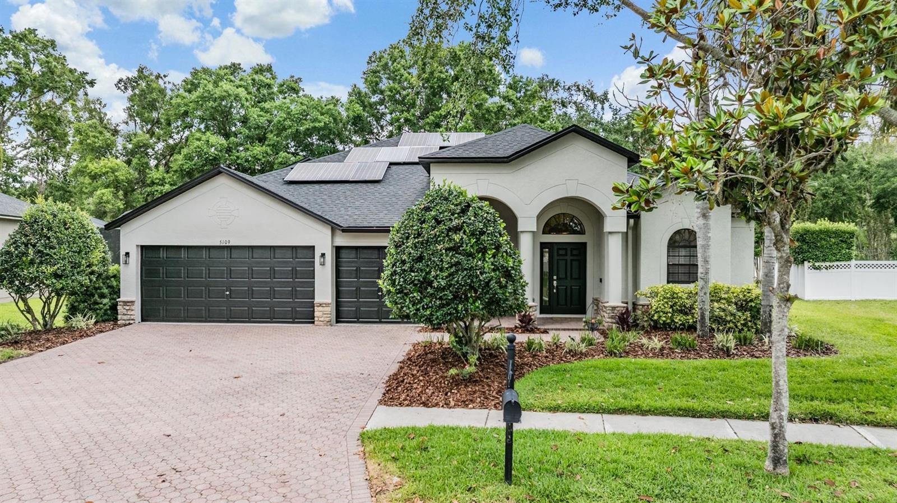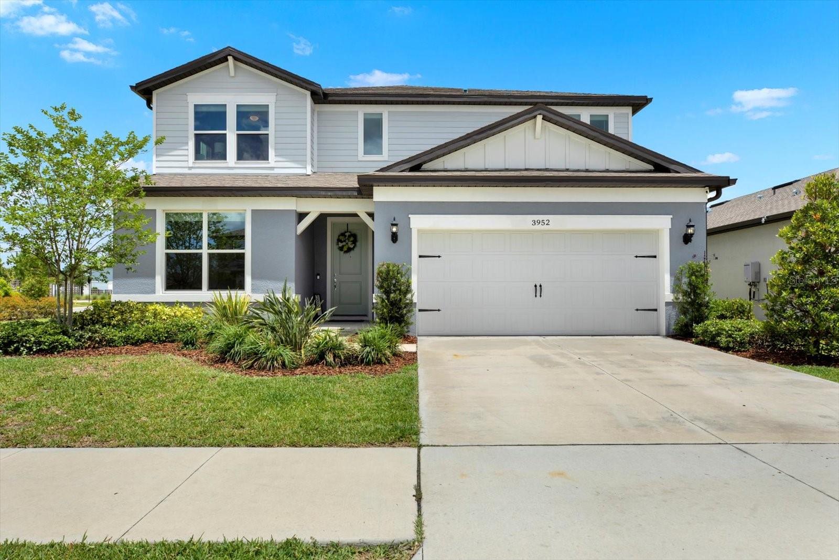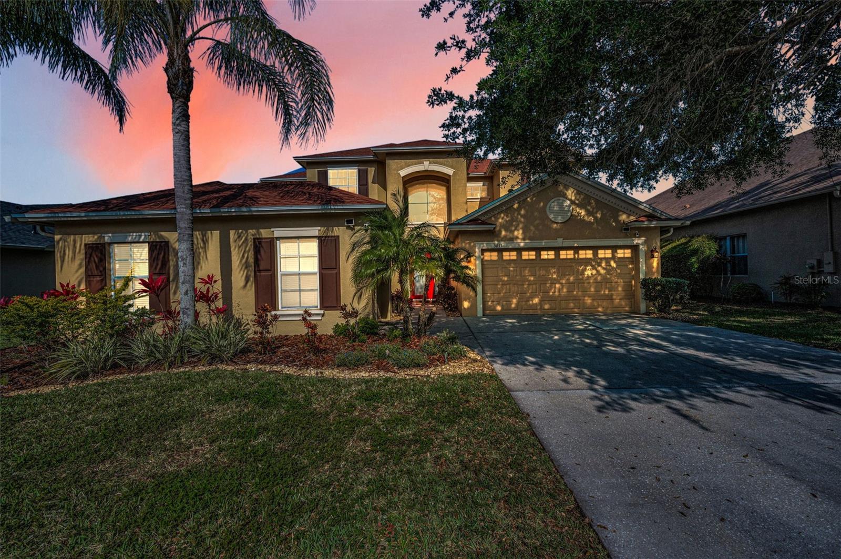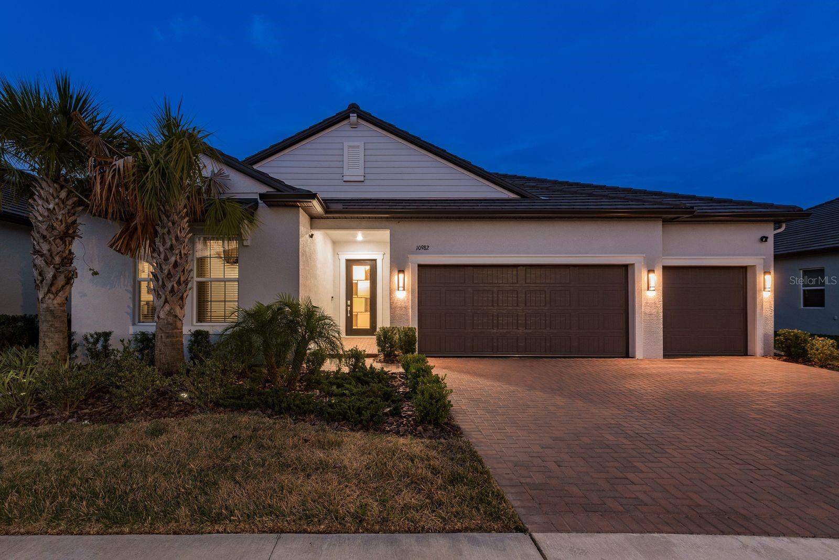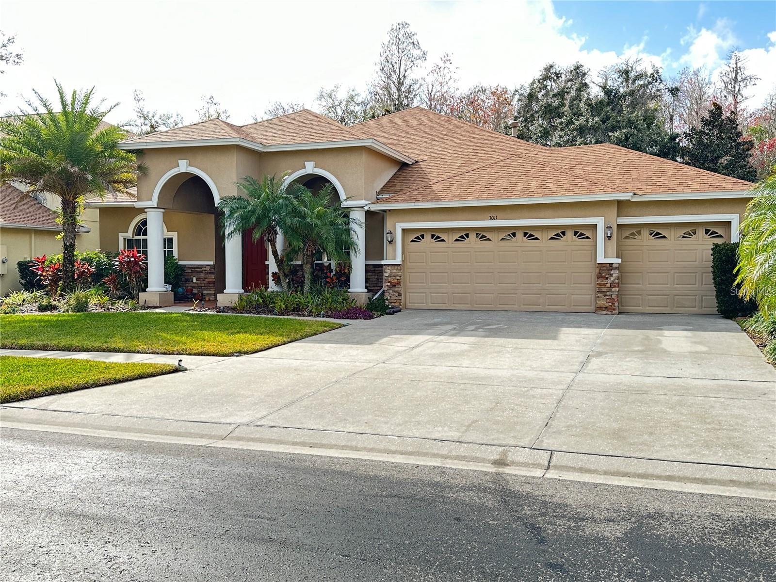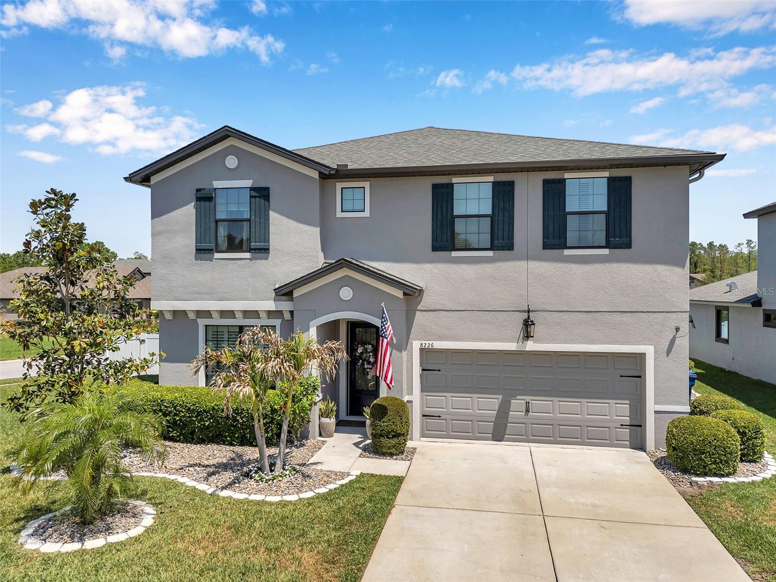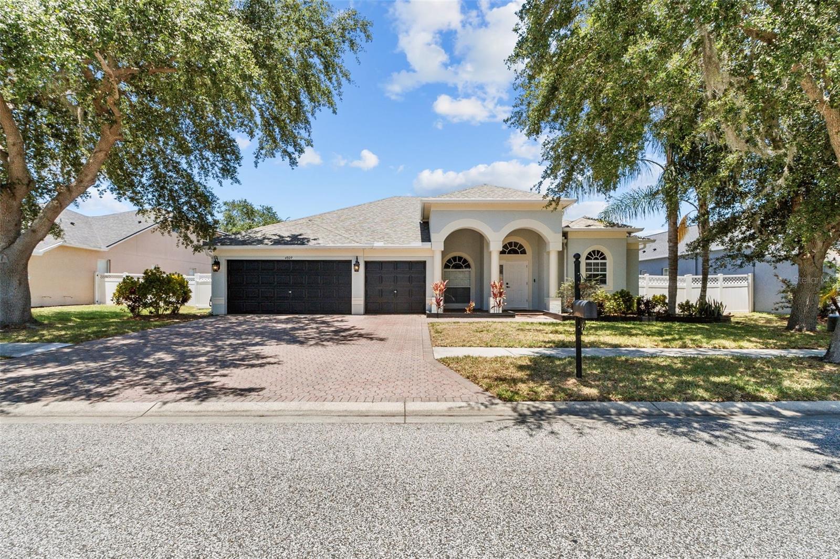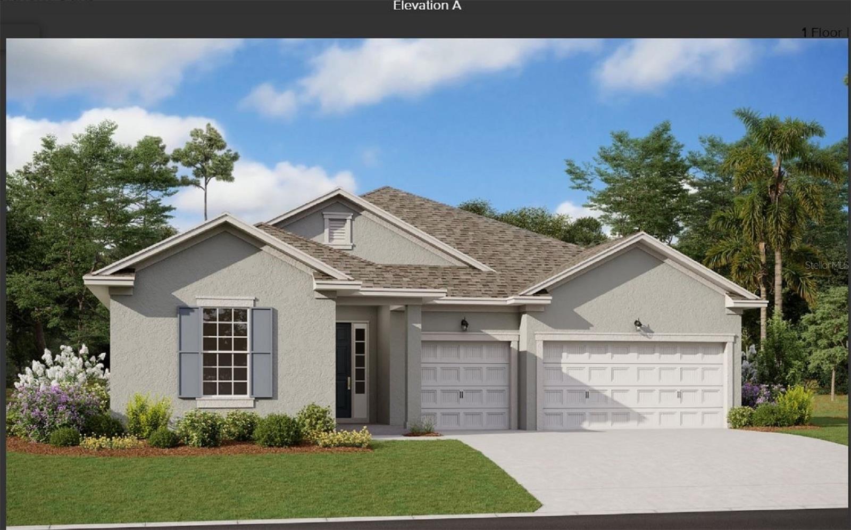21312 Preservation Drive, , FL 34638
Property Photos

Would you like to sell your home before you purchase this one?
Priced at Only: $615,000
For more Information Call:
Address: 21312 Preservation Drive, , FL 34638
Property Location and Similar Properties
- MLS#: 844784 ( Residential )
- Street Address: 21312 Preservation Drive
- Viewed: 10
- Price: $615,000
- Price sqft: $171
- Waterfront: Yes
- Wateraccess: Yes
- Waterfront Type: Seawall,Waterfront
- Year Built: 1997
- Bldg sqft: 3600
- Bedrooms: 4
- Total Baths: 3
- Full Baths: 3
- Garage / Parking Spaces: 3
- Days On Market: 10
- Additional Information
- County: PASCO
- City:
- Zipcode: 34638
- Subdivision: Not On List
- Elementary School: Other
- Middle School: Other
- High School: Other
- Provided by: EXP Realty LLC

- DMCA Notice
-
DescriptionMake sure to check out the Virtual Tour for a 3D Model w/ Walkthrough, Floor Plan w/ Measurements, Video, & more! Retreat to The Preserve at Lake Thomas. This gated community of 119 well maintained homes is set among pristine ponds, a 167 acre lake, lush green belts and provides it's residences with a beautiful walking trail / boardwalk to the Lake! Enjoy leisurely days by the stunning pool, complete with an outdoor kitchen, or relax exploring the community! Now let's talk about the home... New roof 2024, fresh exterior paint 2025... with over 2,600 square feet of living space and a 3 Car Garage situated on meticulously maintained .41 acres, this home offers comfort and elegance. As you enter through the leaded glass double front doors, you're greeted by a formal living and dining area, as well as a generously sized office with elegant French doors. Natural light pours in through four sets of 8 foot tall sliding glass doors, creating a bright and airy atmosphere in the master suite, formal living area, breakfast nook, and family room. The spacious master suite boasts dual walk in closets, 9 foot 4 inch ceilings with built in speakers, and a well appointed master bath featuring a dual vanity, sunken garden tub, and separate shower. Plantation shutters add a touch of luxury to the space. In the expansive great room, you'll discover a large kitchen with bright cabinetry and Corian countertops, a separate cook top and built in oven, a cozy breakfast nook, a family room, and a built in fireplace. Adjacent to the family room, a guest wing offers two bedrooms and a bathroom, while another bedroom at the opposite end of the home features a pool bath perfect for refreshing after a relaxed day in the pool! Outside, the vast lanai provides ample covered space for relaxation while observing deer and wildlife roaming through the private backyard. It's the perfect spot to unwind and appreciate the beauty of nature. So get ready to relax and live the Florida Life... but don't start until AFTER you get your offer in!
Payment Calculator
- Principal & Interest -
- Property Tax $
- Home Insurance $
- HOA Fees $
- Monthly -
For a Fast & FREE Mortgage Pre-Approval Apply Now
Apply Now
 Apply Now
Apply NowFeatures
Building and Construction
- Covered Spaces: 0.00
- Exterior Features: Deck, SprinklerIrrigation, Landscaping, Lighting, OutdoorKitchen, RainGutters, PavedDriveway
- Fencing: Partial, Wood
- Flooring: Carpet, Tile
- Living Area: 2608.00
- Roof: Asphalt, Shingle
Property Information
- Property Condition: NewConstruction
Land Information
- Lot Features: Cleared, Flat, Greenbelt, IrregularLot, PondOnLot
School Information
- High School: Other
- Middle School: Other
- School Elementary: Other
Garage and Parking
- Garage Spaces: 3.00
- Open Parking Spaces: 0.00
- Parking Features: Attached, Driveway, Garage, Paved
Eco-Communities
- Pool Features: Concrete, InGround, PoolEquipment, Pool, ScreenEnclosure
- Water Source: Public
Utilities
- Carport Spaces: 0.00
- Cooling: CentralAir
- Heating: Central, Electric, HeatPump
- Sewer: PublicSewer
Finance and Tax Information
- Home Owners Association Fee Includes: None
- Home Owners Association Fee: 140.00
- Insurance Expense: 0.00
- Net Operating Income: 0.00
- Other Expense: 0.00
- Pet Deposit: 0.00
- Security Deposit: 0.00
- Tax Year: 2024
- Trash Expense: 0.00
Other Features
- Appliances: BuiltInOven, Dishwasher, ElectricCooktop, ElectricOven, Disposal, Microwave, Refrigerator, WaterHeater
- Association Name: The Preserve at Lake Thomas HOA
- Association Phone: (813) 968-5665
- Interior Features: BreakfastBar, Bathtub, DualSinks, EatInKitchen, Fireplace, HighCeilings, JettedTub, MainLevelPrimary, PrimarySuite, OpenFloorplan, Pantry, SplitBedrooms, SolidSurfaceCounters, Skylights, SeparateShower, TubShower, WalkInClosets, WindowTreatments, FrenchDoorsAtriumDoors, FirstFloorEntry, SlidingGlassDoors
- Legal Description: THE PRESERVE AT LAKE THOMAS PB 32 PGS 122-125 LOT 12 OR 3595 PG 746
- Levels: One
- Area Major: 30
- Occupant Type: Owner
- Parcel Number: 00021312
- Possession: Closing
- Style: Contemporary, Detached, OneStory
- The Range: 0.00
- Views: 10
- Zoning Code: Out of County
Similar Properties
Nearby Subdivisions





























































