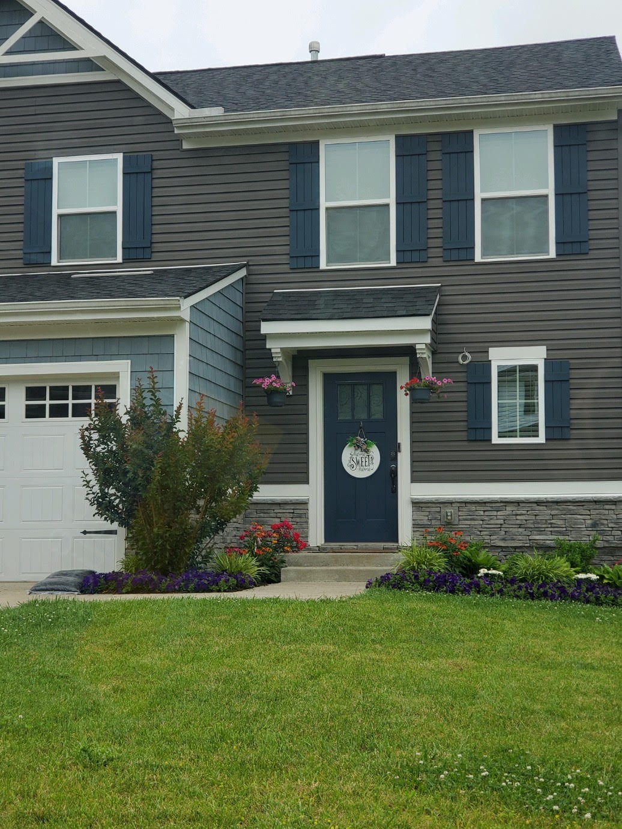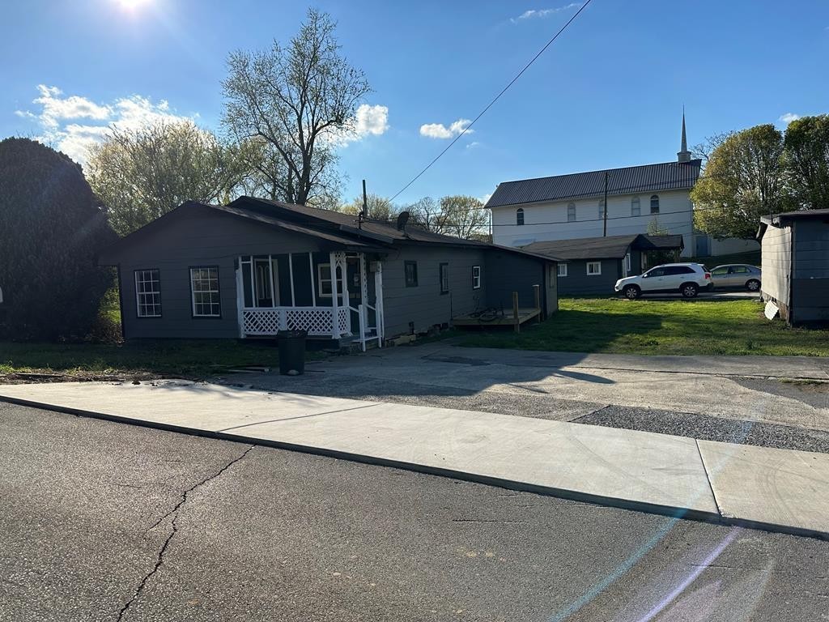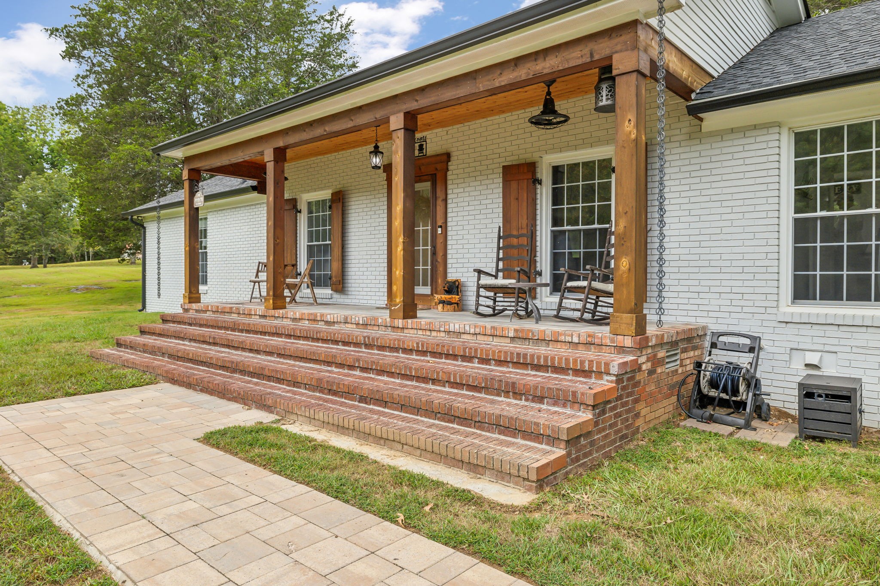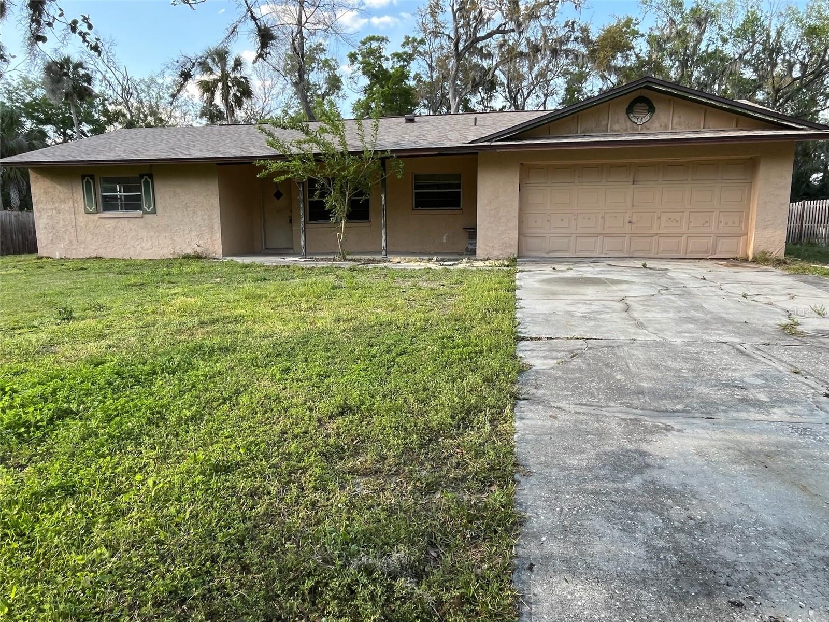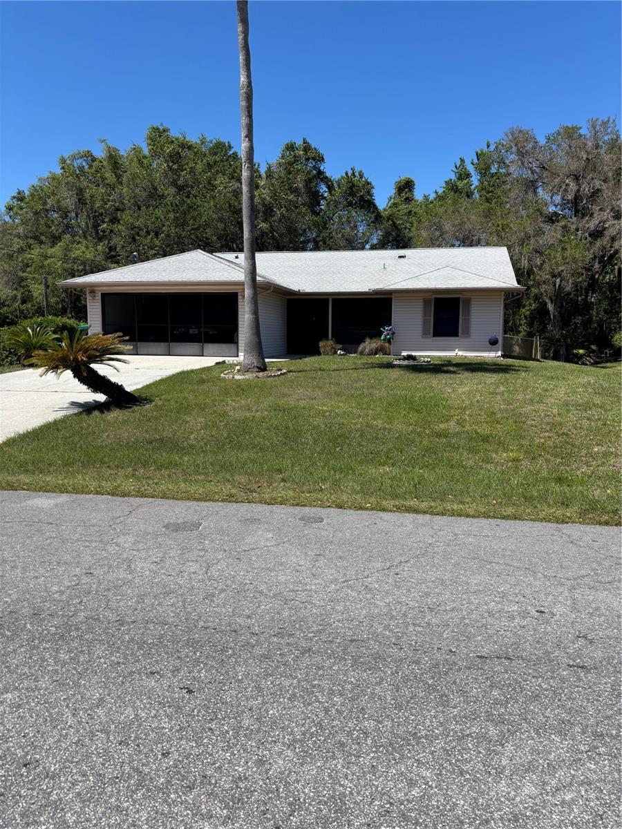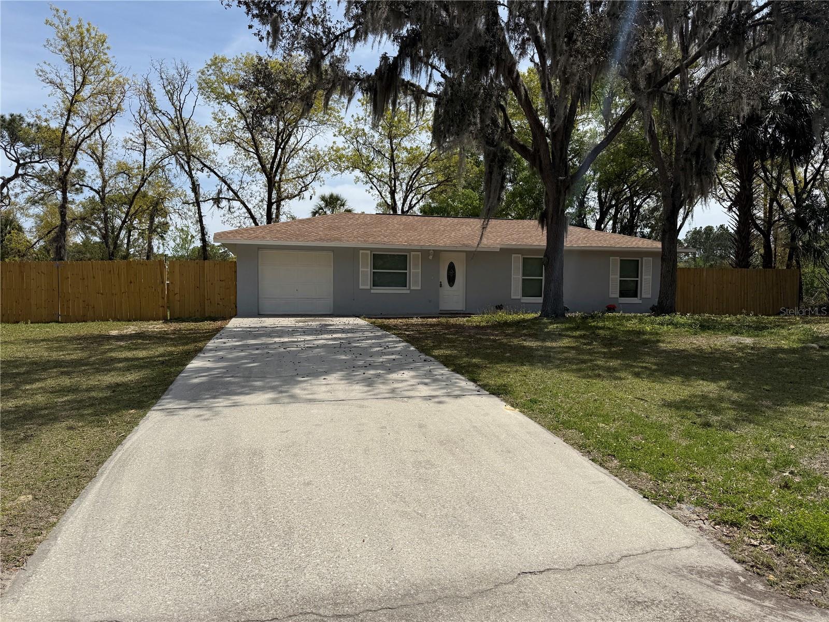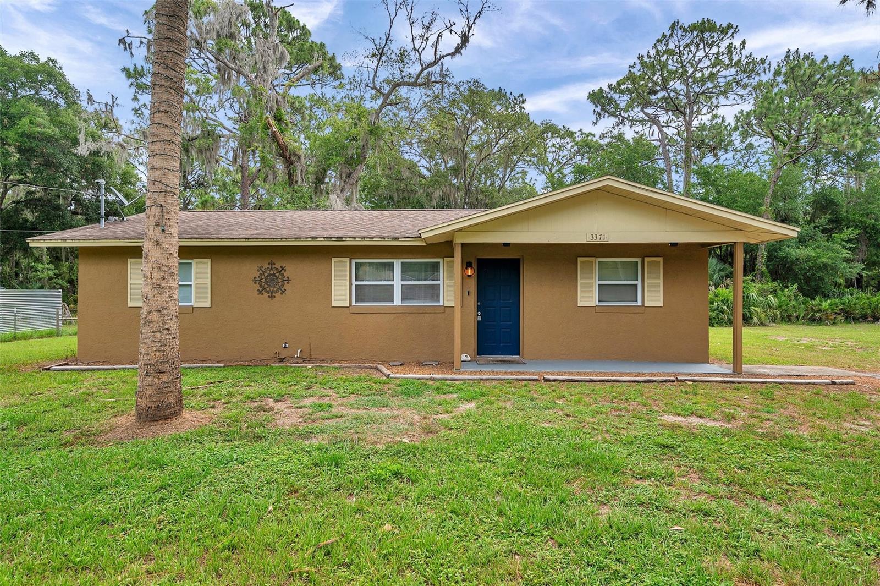326 9th Street, Crystal River, FL 34428
Property Photos

Would you like to sell your home before you purchase this one?
Priced at Only: $186,500
For more Information Call:
Address: 326 9th Street, Crystal River, FL 34428
Property Location and Similar Properties
- MLS#: 845735 ( Residential )
- Street Address: 326 9th Street
- Viewed: 2
- Price: $186,500
- Price sqft: $214
- Waterfront: No
- Year Built: 1958
- Bldg sqft: 872
- Bedrooms: 1
- Total Baths: 1
- Full Baths: 1
- Days On Market: 14
- Additional Information
- County: CITRUS
- City: Crystal River
- Zipcode: 34428
- Subdivision: Crystal Park
- Elementary School: Crystal River Primary
- Middle School: Crystal River
- High School: Crystal River
- Provided by: Beycome Of Florida LLC

- DMCA Notice
-
DescriptionWelcome to your next chapter in the heart of Crystal River. This charming 1 bedroom, 1 bathroom, 872 square foot, bungalow may appear quaint from the outside, but step inside and youll quickly realize how much it offersboth in thoughtful design and upgraded features. Every inch of this single family home is crafted for comfort, convenience, and character. The kitchen comes fully equipped with modern appliances and generous cabinet storage, complete with soft close drawers and doors. smart home features elevate the experience: under cabinet lighting and a Nest thermostat, both of which can be controlled remotely via smartphone or Alexa, let you tailor your environment with easewhether youre home or away. The adjacent living area is equally inviting, with space to unwind or host gueststhanks to a built in Murphy twin bed that adds function without compromising floor space. The oversized bathroom (13 x 9.5) is a hidden luxury, with a double vanity setup for his and her convenience, a deep bathtub for soaking, and an open, doorless walk in shower (6 x 4.5)a rare touch of spa like indulgence. Just outside the back door, a 24 x 13 deck spans the rear of the house for entertaining. One end features a privacy screen for quiet lounging, while the other leads to a separate 8 x 10 laundry room. The deck also includes a 220V plug that connects to a generator, allowing full home power backup. But it doesnt stop there. Behind the bungalow, French doors reveal an incredible bonus: an 864 square foot detached garage and workshop (36 x 24) with soaring ceilings10 feet at the sides, rising to 14 feet at the peak. Whether you're into woodworking, car restoration, or launching your next home business, this space is built to impress. The double car garage door is both insulated and a full foot taller than standard doors, with a row of windows letting in natural light even when shut. Its outfitted with a smart LiftMaster opener that features battery backup and Wi Fi controlletting you check, open, or close the door from anywhere in the world.
Payment Calculator
- Principal & Interest -
- Property Tax $
- Home Insurance $
- HOA Fees $
- Monthly -
For a Fast & FREE Mortgage Pre-Approval Apply Now
Apply Now
 Apply Now
Apply NowFeatures
Building and Construction
- Covered Spaces: 0.00
- Exterior Features: BlacktopDriveway, ConcreteDriveway
- Flooring: LuxuryVinylPlank, Tile
- Living Area: 872.00
- Roof: Metal
Land Information
- Lot Features: Rectangular
School Information
- High School: Crystal River High
- Middle School: Crystal River Middle
- School Elementary: Crystal River Primary
Garage and Parking
- Garage Spaces: 0.00
- Open Parking Spaces: 0.00
- Parking Features: Concrete, Driveway, GarageDoorOpener
Eco-Communities
- Pool Features: None
- Water Source: Public
Utilities
- Carport Spaces: 0.00
- Cooling: CentralAir
- Heating: Central, Electric
- Road Frontage Type: CityStreet
Finance and Tax Information
- Home Owners Association Fee: 0.00
- Insurance Expense: 0.00
- Net Operating Income: 0.00
- Other Expense: 0.00
- Pet Deposit: 0.00
- Security Deposit: 0.00
- Tax Year: 2024
- Trash Expense: 0.00
Other Features
- Appliances: Dryer, Dishwasher, ElectricCooktop, ElectricOven, Disposal, Microwave, Refrigerator, WaterHeater, Washer
- Legal Description: TOWNSITE OF CRYSTAL PARK PB 1 PG 2 LOT 88 & E 10 FT OF LOT 89
- Levels: One
- Area Major: 12
- Occupant Type: Owner
- Parcel Number: 1069581
- Possession: Negotiable
- Style: OneStory
- The Range: 0.00
- Zoning Code: R3
Similar Properties
Nearby Subdivisions
Bayview Homes
Bayview Homes Co 06 Acre
Brewer Add
Brewer Add To Crystal River
Bunts Point
Carpenters Country Square
Country Oaks
Crystal Manor
Crystal Manor Unit 03
Crystal Park
Crystal River
Crystal River Oaks
De Rosa Inc
De Rosa Inc Unit 04
Derosa Inc Unit 3
Derosa Inc Unit 4
Emerald Oaks
Equestrian Acres
Greenwood Acres
Harden Gunnell Sub
Holiday Acres
Holiday Heights
Hyde Park Addition To C/r
Indian Spgs
Indian Springs
Indian Waters
Knights Addition To C/r
Magnolia Cove
Magnolia Shores
Marquette Village
Mayfair Gardens
Mini Farms
Not In Hernando
Not On List
Potterfields Mayfair Garden Ac
River Bend
Seven Rivers Heights
Seven Rivers Trails Unrec
Shamrock Acres
Snug Harbor
Spring Run Of Crystal River
Thunderbird Estates
Townsite Of Crystal Park
Townsite Of Crystal Pk
Williams Point
Woodland Est.
Woodland Estates




