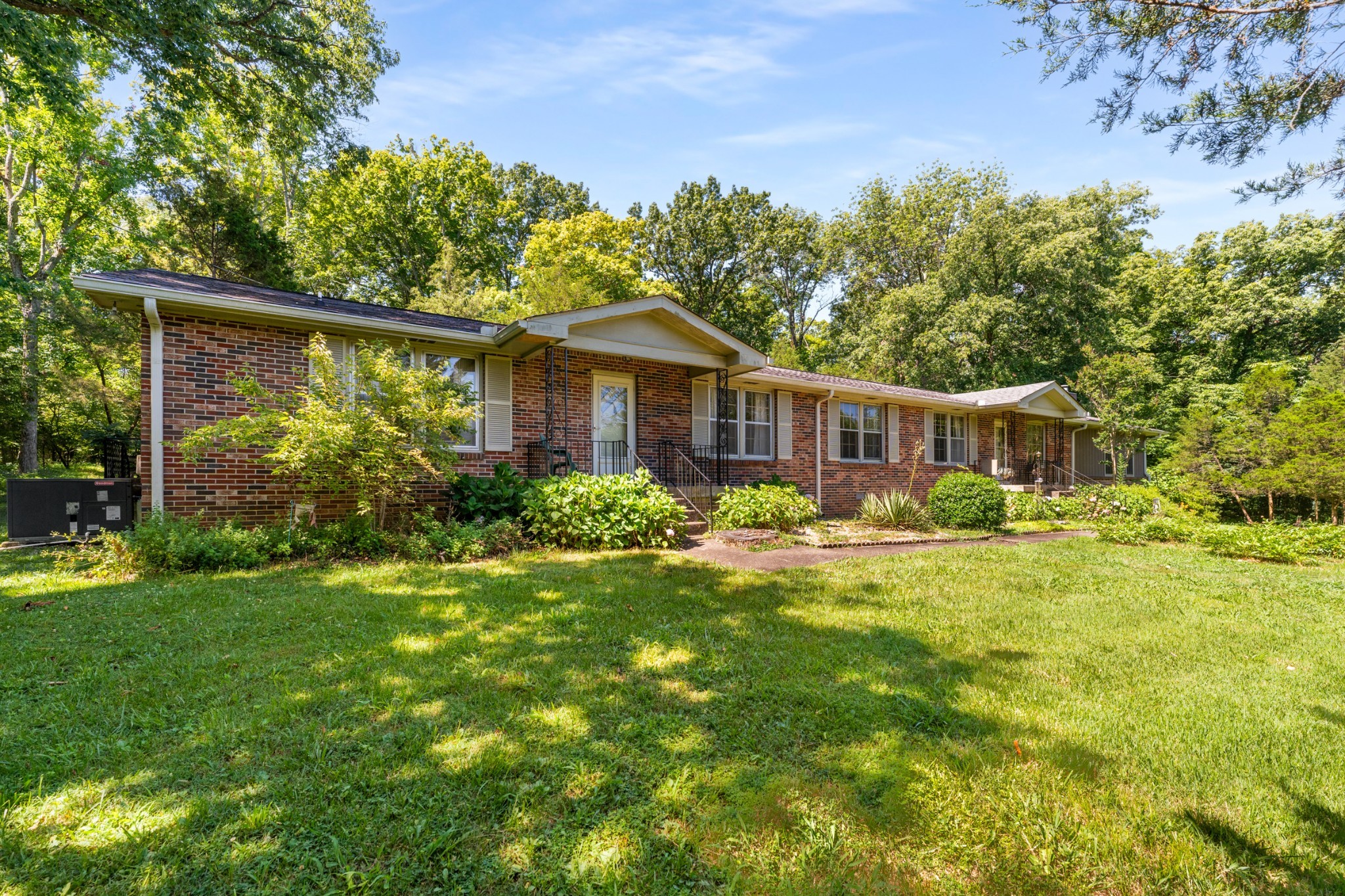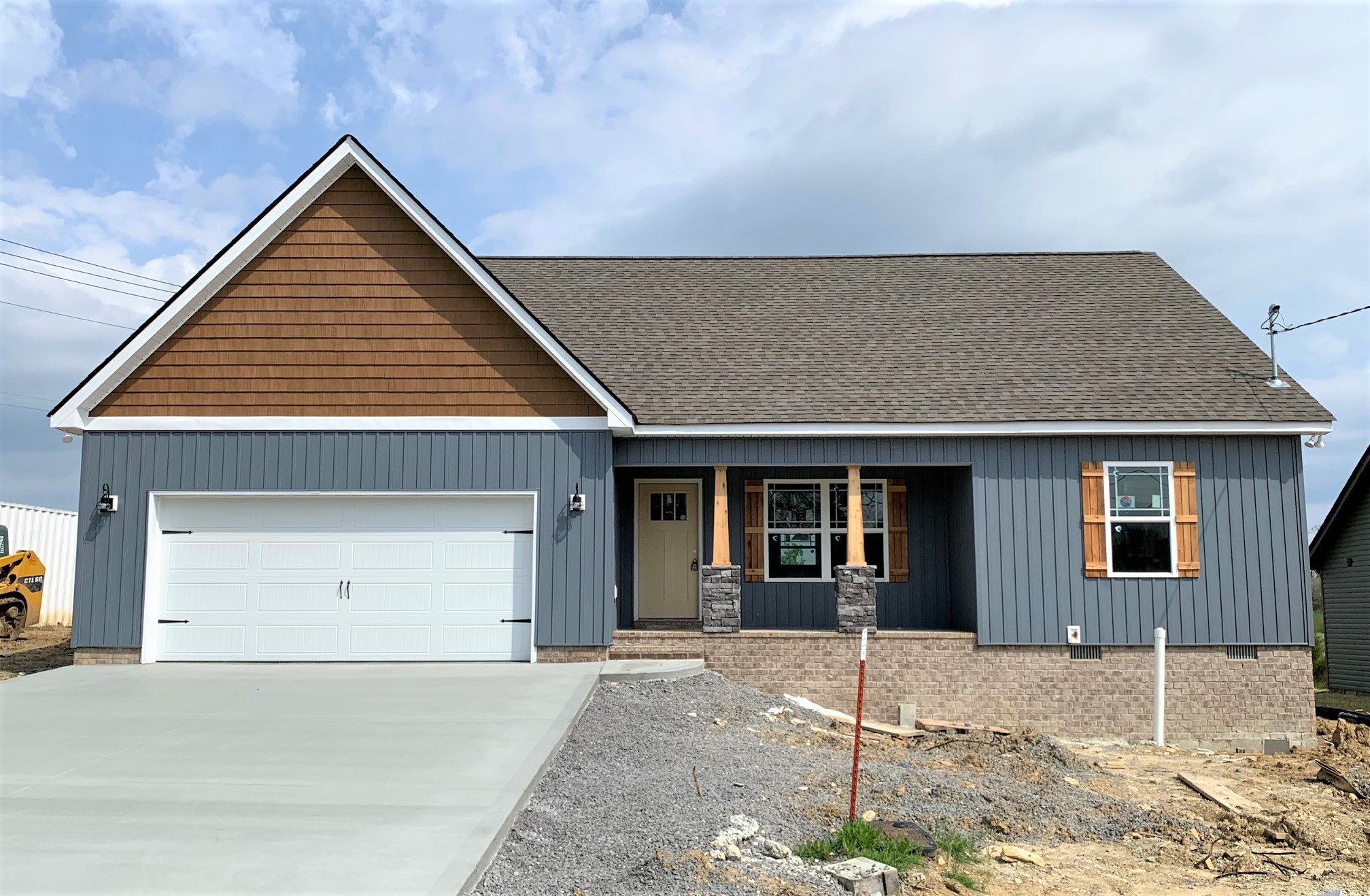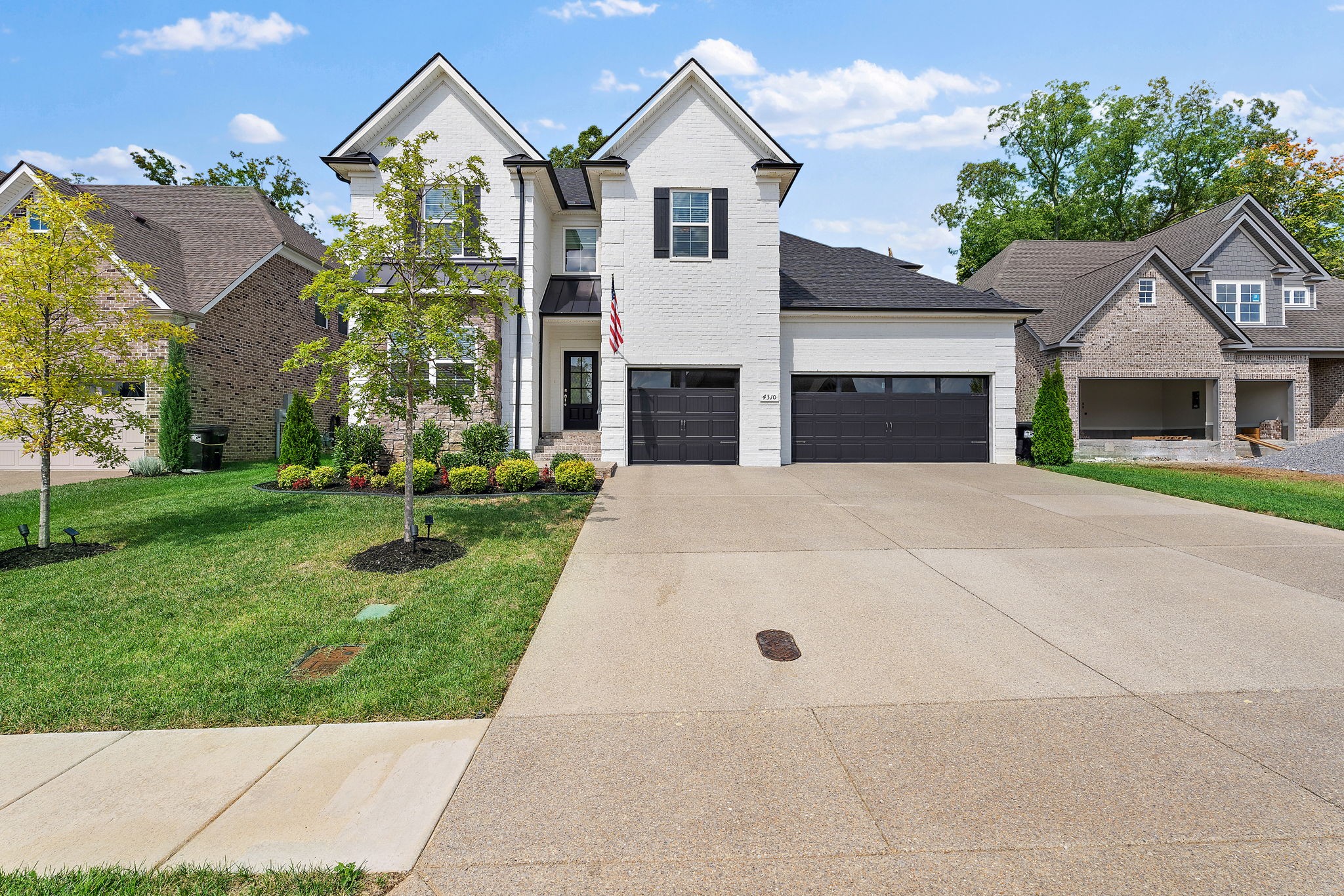4873 El Camino Drive, Beverly Hills, FL 34465
Property Photos

Would you like to sell your home before you purchase this one?
Priced at Only: $429,900
For more Information Call:
Address: 4873 El Camino Drive, Beverly Hills, FL 34465
Property Location and Similar Properties
- MLS#: 846002 ( Residential )
- Street Address: 4873 El Camino Drive
- Viewed: 4
- Price: $429,900
- Price sqft: $145
- Waterfront: No
- Year Built: 2007
- Bldg sqft: 2966
- Bedrooms: 3
- Total Baths: 2
- Full Baths: 2
- Garage / Parking Spaces: 3
- Days On Market: 3
- Additional Information
- County: CITRUS
- City: Beverly Hills
- Zipcode: 34465
- Subdivision: Laurel Ridge
- Elementary School: Central Ridge
- Middle School: Citrus Springs
- High School: Lecanto
- Provided by: RE/MAX Realty One

- DMCA Notice
-
DescriptionNONE other like this one!!! Better than NEW!! Completely RENOVATED!! Beautiful VIEWS on the Twisted Oaks GOLF COURSE!! Brand new extended caged lanai(bronze) with new liquid flooring(high performance industrial floor coating). It has an inground spa with a new filter and heater. The garage is OVERSIZED with room for a golf cart, has new opener & the beautiful liquid flooring also. Home features an abundance of space with 3 Bedrooms plus OFFICE, great room with double tray ceiling, open kitchen, breakfast nook, & a formal dining room. The list of updated items is extensive so see full list in photos but here are a few. New roof shingles 2023, HVAC 2022 and even more recent new tankless water heater, updated knotty alder chestnut, soft close cabinets with granite counters in the kitchen, baths & laundry room. All storage areas replaced with custom wood shelving/drawers. Kitchen has all new stainless appliances. New wood flooring in guest bedrooms and carpet in the master. Extra large master bedroom with double closets & master bath with double sinks, garden tub and barrier free shower. There are plantation shutters in many of the rooms and new privacy shades installed. Don't miss seeing this beautiful home with gorgeous golf course views!!
Payment Calculator
- Principal & Interest -
- Property Tax $
- Home Insurance $
- HOA Fees $
- Monthly -
For a Fast & FREE Mortgage Pre-Approval Apply Now
Apply Now
 Apply Now
Apply NowFeatures
Building and Construction
- Covered Spaces: 0.00
- Exterior Features: SprinklerIrrigation, Landscaping, RainGutters, ConcreteDriveway
- Flooring: Carpet, EngineeredHardwood, Tile
- Living Area: 2032.00
- Roof: Asphalt, Shingle
Land Information
- Lot Features: Flat, OnGolfCourse, Rectangular
School Information
- High School: Lecanto High
- Middle School: Citrus Springs Middle
- School Elementary: Central Ridge Elementary
Garage and Parking
- Garage Spaces: 3.00
- Open Parking Spaces: 0.00
- Parking Features: Attached, Concrete, Driveway, Garage, GarageDoorOpener
Eco-Communities
- Pool Features: None, Community
- Water Source: Public
Utilities
- Carport Spaces: 0.00
- Cooling: CentralAir
- Heating: HeatPump
- Road Frontage Type: CountyRoad
- Sewer: PublicSewer
- Utilities: HighSpeedInternetAvailable, UndergroundUtilities
Finance and Tax Information
- Home Owners Association Fee Includes: HighSpeedInternet, MaintenanceGrounds, Pools, RecreationFacilities
- Home Owners Association Fee: 103.29
- Insurance Expense: 0.00
- Net Operating Income: 0.00
- Other Expense: 0.00
- Pet Deposit: 0.00
- Security Deposit: 0.00
- Tax Year: 2024
- Trash Expense: 0.00
Other Features
- Appliances: Dryer, Dishwasher, Microwave, Oven, Range, Refrigerator, Washer
- Association Name: Laurel Ridge HOA
- Association Phone: 352-794-1900
- Interior Features: Attic, Bathtub, TrayCeilings, CathedralCeilings, DualSinks, EatInKitchen, GardenTubRomanTub, PrimarySuite, OpenFloorplan, Pantry, PullDownAtticStairs, StoneCounters, SplitBedrooms, SeparateShower, TubShower, UpdatedKitchen, WalkInClosets, WoodCabinets, WindowTreatments
- Legal Description: LAUREL RIDGE NUMBER TWO PB 15 PG 113 LOT 20 BLK 11
- Area Major: 09
- Occupant Type: Vacant
- Parcel Number: 2788950
- Possession: Closing
- Style: Ranch
- The Range: 0.00
- Zoning Code: PDR
Similar Properties
Nearby Subdivisions
Beverly Hills
Beverly Hills Unit 02
Beverly Hills Unit 05
Beverly Hills Unit 06 Sec 03b
Fairways At Twisted Oaks
Fairways At Twisted Oaks Sub
High Rdg Village
Highridge Village
Lakeside Village
Laurel Ridge
Laurel Ridge 01
Laurel Ridge 02
Laurel Ridge Community Associa
Not Applicable
Not In Hernando
Not On List
Oak Ridge
Oak Ridge Ph 02
Oakwood Village
Parkside Village
Pine Ridge
Pine Ridge Unit 01
Pine Ridge Unit 03
Pineridge Farms
The Fairways Twisted Oaks
The Fairways @ Twisted Oaks
The Fairways At Twisted Oaks
The Glen




























































