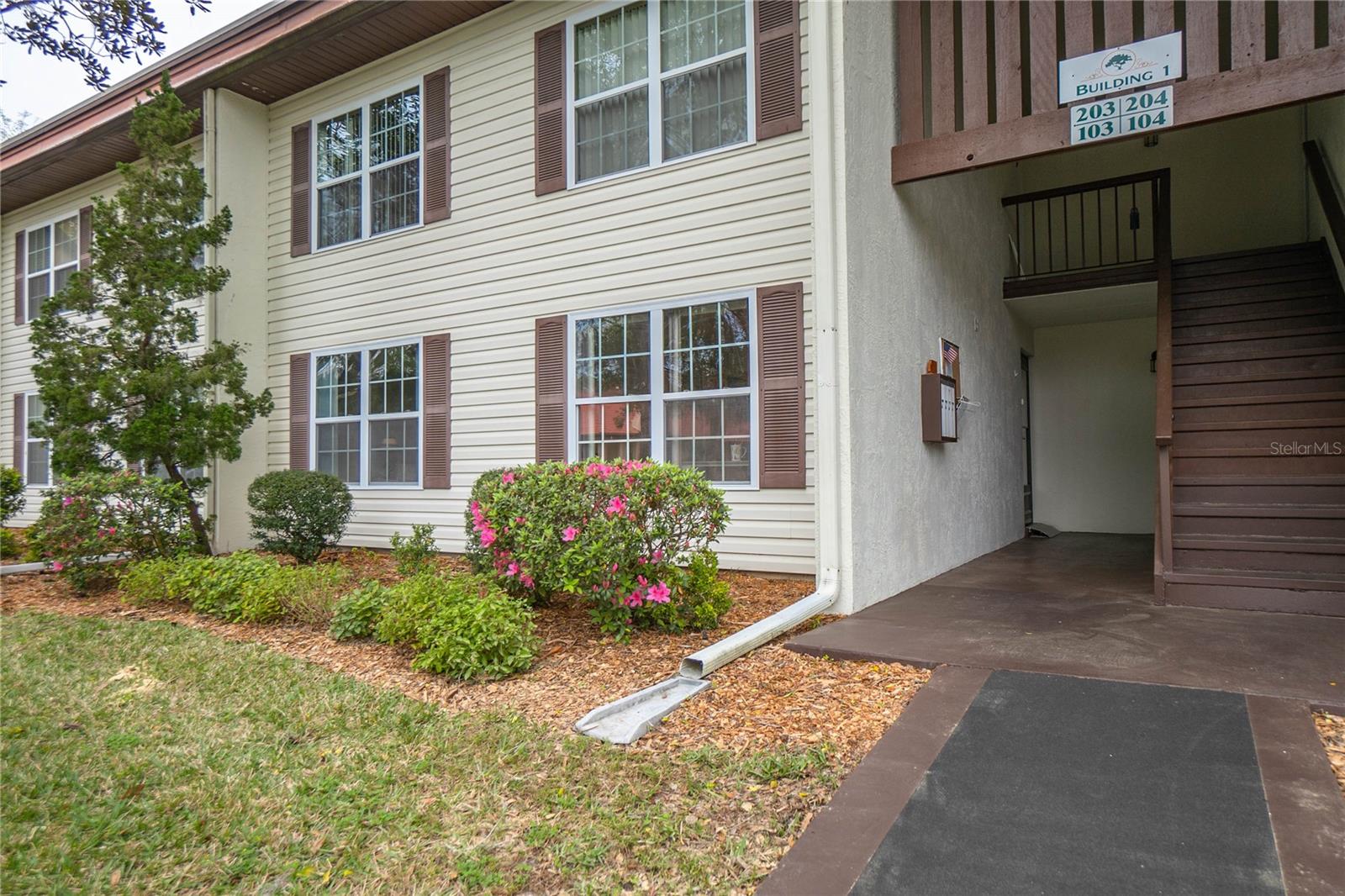2326 Forest Drive, Inverness, FL 34453
Property Photos

Would you like to sell your home before you purchase this one?
Priced at Only: $122,000
For more Information Call:
Address: 2326 Forest Drive, Inverness, FL 34453
Property Location and Similar Properties
Reduced
- MLS#: 823559 ( Residential )
- Street Address: 2326 Forest Drive
- Viewed: 140
- Price: $122,000
- Price sqft: $128
- Waterfront: No
- Year Built: 1987
- Bldg sqft: 950
- Bedrooms: 2
- Total Baths: 2
- Full Baths: 2
- Days On Market: 701
- Additional Information
- Geolocation: 28.8436 / -82.3598
- County: CITRUS
- City: Inverness
- Zipcode: 34453
- Subdivision: Regency Park
- Building: Regency Park
- Elementary School: Pleasant Grove Elementary
- Middle School: Inverness Middle
- High School: Citrus High
- Provided by: Landmark Realty

- DMCA Notice
-
DescriptionEnjoy maintenance free living in this meticulously maintained community. Amenities include a community pool, clubhouse, building & grounds maintenance, water, sewer and trash. This convenient location is near shopping, downtown Inverness, Whispering Pines Park and the Hospital.
Payment Calculator
- Principal & Interest -
- Property Tax $
- Home Insurance $
- HOA Fees $
- Monthly -
For a Fast & FREE Mortgage Pre-Approval Apply Now
Apply Now
 Apply Now
Apply NowFeatures
Building and Construction
- Covered Spaces: 0.00
- Flooring: Laminate
- Living Area: 950.00
- Roof: Tile
Land Information
- Lot Features: ZeroLotLine
School Information
- High School: Citrus High
- Middle School: Inverness Middle
- School Elementary: Pleasant Grove Elementary
Garage and Parking
- Garage Spaces: 0.00
- Open Parking Spaces: 0.00
- Parking Features: Assigned, ParkingSpaces
Eco-Communities
- Pool Features: None, Community
- Water Source: Public
Utilities
- Carport Spaces: 0.00
- Cooling: CentralAir
- Heating: Central, Electric
- Road Frontage Type: CityStreet
- Sewer: PublicSewer
Finance and Tax Information
- Home Owners Association Fee Includes: LegalAccounting, MaintenanceGrounds, MaintenanceStructure, Pools, ReserveFund, Sewer, StreetLights, Sprinkler, Trash, Water
- Home Owners Association Fee: 525.00
- Insurance Expense: 0.00
- Net Operating Income: 0.00
- Other Expense: 0.00
- Pet Deposit: 0.00
- Security Deposit: 0.00
- Tax Year: 2021
- Trash Expense: 0.00
Other Features
- Appliances: Dishwasher, ElectricOven, ElectricRange, Refrigerator
- Association Name: Regency Park
- Legal Description: REGENCY PARK CONDO BLDG D UNIT 8 DESC IN OR BK 838 PG 1285
- Area Major: 07
- Occupant Type: Tenant
- Parcel Number: 2549068
- Possession: Closing
- The Range: 0.00
- Views: 140
- Zoning Code: CITY
Similar Properties
Nearby Subdivisions















