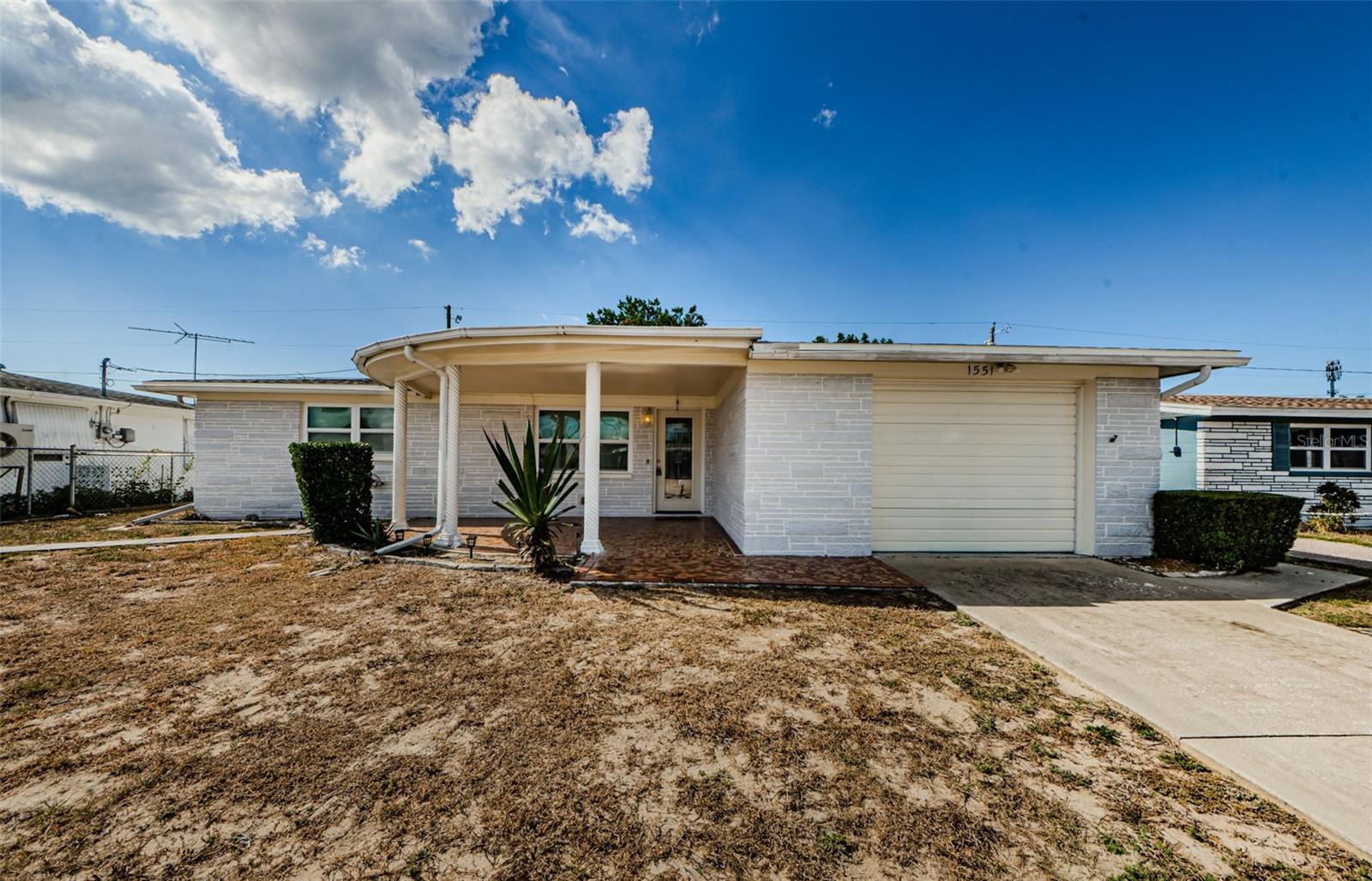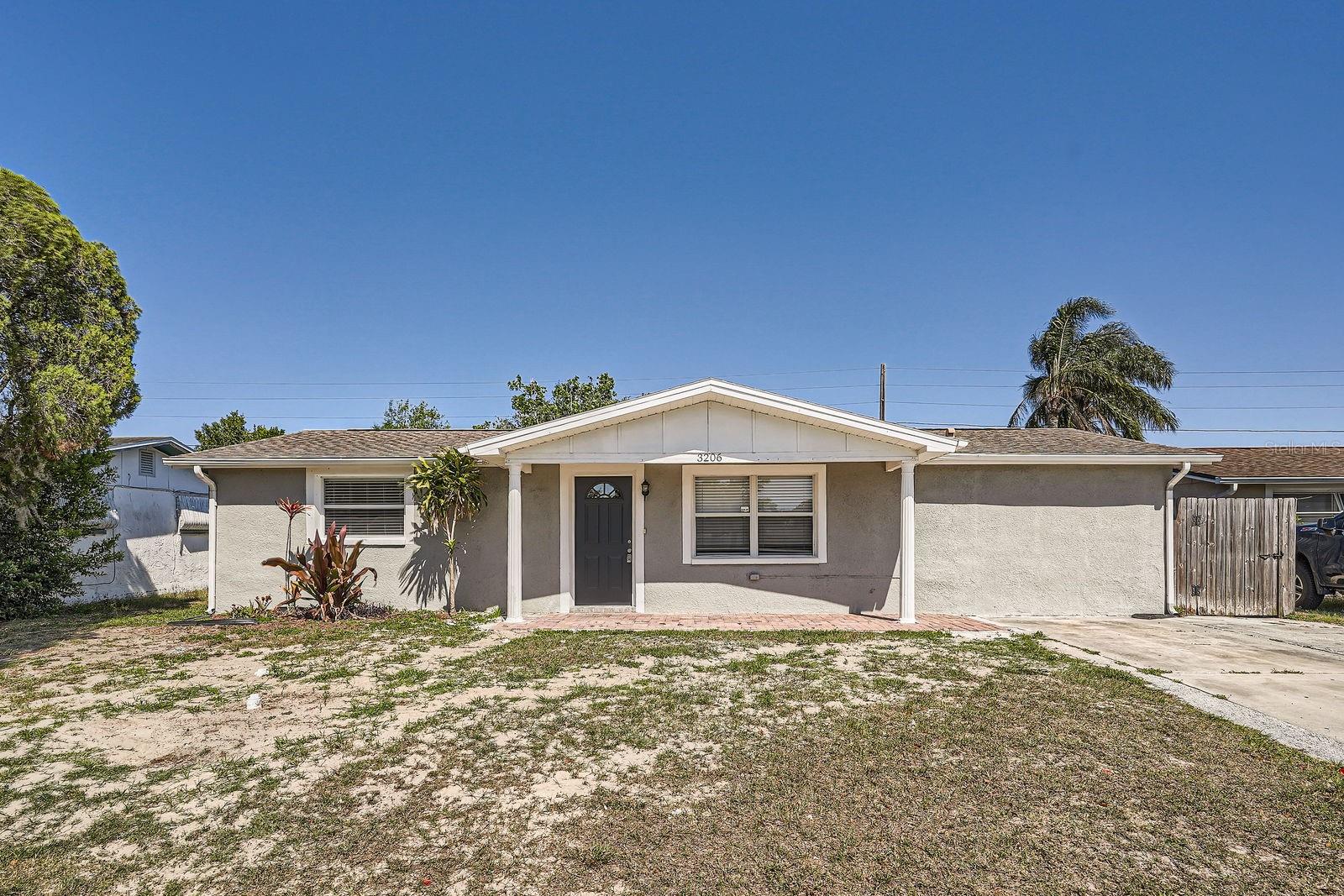5144 Chime Way, Holiday, FL 34690
Property Photos

Would you like to sell your home before you purchase this one?
Priced at Only: $239,900
For more Information Call:
Address: 5144 Chime Way, Holiday, FL 34690
Property Location and Similar Properties
- MLS#: W7865717 ( Residential )
- Street Address: 5144 Chime Way
- Viewed: 4
- Price: $239,900
- Price sqft: $157
- Waterfront: Yes
- Wateraccess: Yes
- Waterfront Type: LakeFront
- Year Built: 1967
- Bldg sqft: 1524
- Bedrooms: 3
- Total Baths: 2
- Full Baths: 1
- 1/2 Baths: 1
- Garage / Parking Spaces: 1
- Days On Market: 346
- Additional Information
- Geolocation: 28.1823 / -82.7288
- County: PASCO
- City: Holiday
- Zipcode: 34690
- Subdivision: Forest Hills
- Provided by: STAR ONE REALTY GROUP ELITE
- DMCA Notice
-
DescriptionDiscover hidden gems and rare finds in zip code 34690. BIG PRICE REDUCTION!!!!Spring into your dream home adventure! Embrace the season and embark on your journey to find the perfect home today! Take advantage of the blooming market with enticing interest rates and vibrant competition. This exquisite 3 bedroom, 1.5 bathroom sanctuary awaits youa tranquil escape in a charming, HOA free community. As you arrive, delight in the lush landscaping and inviting front porch, ideal for savoring sunny mornings. Inside, revel in the updated 18 tile flooring and an open, airy layout that enhances every corner of this lakefront gem. Don't waitschedule your viewing and make this haven yours before it's gone! The kitchen boasts newly purchased modern stainless steel appliances and seamlessly connects to the living area, ideal for both cooking and entertaining. Outside, a covered patio area awaits, complete with a relaxing hot tubperfect for unwinding in Florida's pleasant weather. The backyard, fully fenced and bordering serene waters, features a floating dock, ideal for kayaking or a leisurely fishing session. Additionally, a charming fire pit provides a cozy setting for cool evenings. Don't miss out on the opportunity to tour this exceptional home today! OWNER JUST HAD NEW SOFFIT AND GUTTERS ON ROOF:2018 NEW SPRINKLER SYSTEM NEW SECURITY SYSTEM WITH CAMERAS
Payment Calculator
- Principal & Interest -
- Property Tax $
- Home Insurance $
- HOA Fees $
- Monthly -
For a Fast & FREE Mortgage Pre-Approval Apply Now
Apply Now
 Apply Now
Apply NowFeatures
Building and Construction
- Covered Spaces: 0.00
- Exterior Features: SprinklerIrrigation, RainGutters
- Fencing: Fenced
- Flooring: CeramicTile, Tile
- Living Area: 1524.00
- Other Structures: Sheds
- Roof: Shingle
Garage and Parking
- Garage Spaces: 1.00
- Open Parking Spaces: 0.00
Eco-Communities
- Water Source: Public
Utilities
- Carport Spaces: 0.00
- Cooling: CentralAir, CeilingFans
- Heating: Central
- Sewer: SepticTank
- Utilities: CableAvailable
Finance and Tax Information
- Home Owners Association Fee: 0.00
- Insurance Expense: 0.00
- Net Operating Income: 0.00
- Other Expense: 0.00
- Pet Deposit: 0.00
- Security Deposit: 0.00
- Tax Year: 2023
- Trash Expense: 0.00
Other Features
- Appliances: Dishwasher, Microwave, Range, Refrigerator
- Country: US
- Interior Features: CeilingFans
- Legal Description: FOREST HILLS UNIT SIX PB 8 PG 41 LOT 8-J LESS WEST 3.5 FT & WEST 1.5 FT OF LOT 7-J OR 9300 PG 558
- Levels: One
- Area Major: 34690 - Holiday/Tarpon Springs
- Occupant Type: Owner
- Parcel Number: 32-26-16-0070-00000-008J
- The Range: 0.00
- View: Lake, Water
- Zoning Code: R4
Similar Properties
Nearby Subdivisions
Anclote River Heights
Colonial Manor
Colonial Oaks
Country Estates
Crest Ridge Garden
Crest Ridge Gardens
Dixie Gardens
Eastwood Acres
Eastwood Arces
Forest Hills
Forest Hills 6
Forest Hills East
Forest Hills Unit 59 Mb 11 Pg
Holiday Gardens
Knollwood Village
La Villa Gardens
Not In Hernando
Orangewood Village
Shadow Oaks Sub
Siesta Terrace
Sunrise Square Villas Condo
























