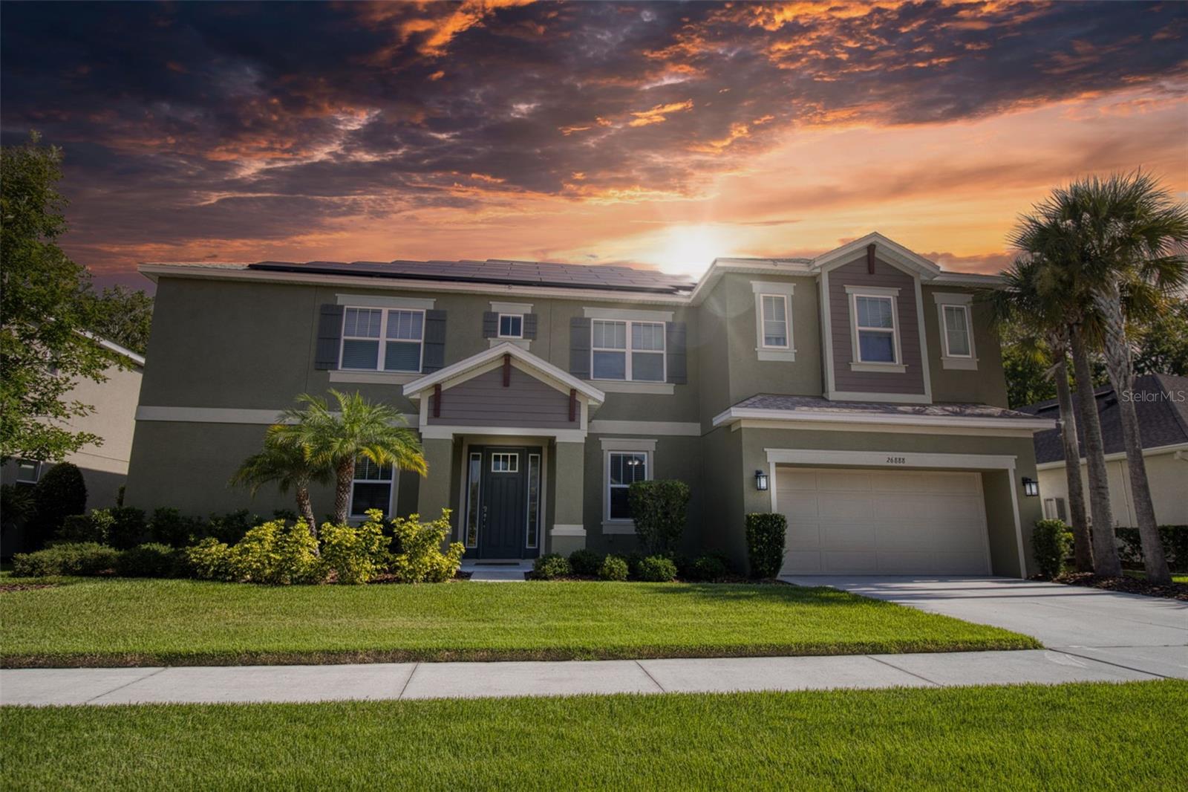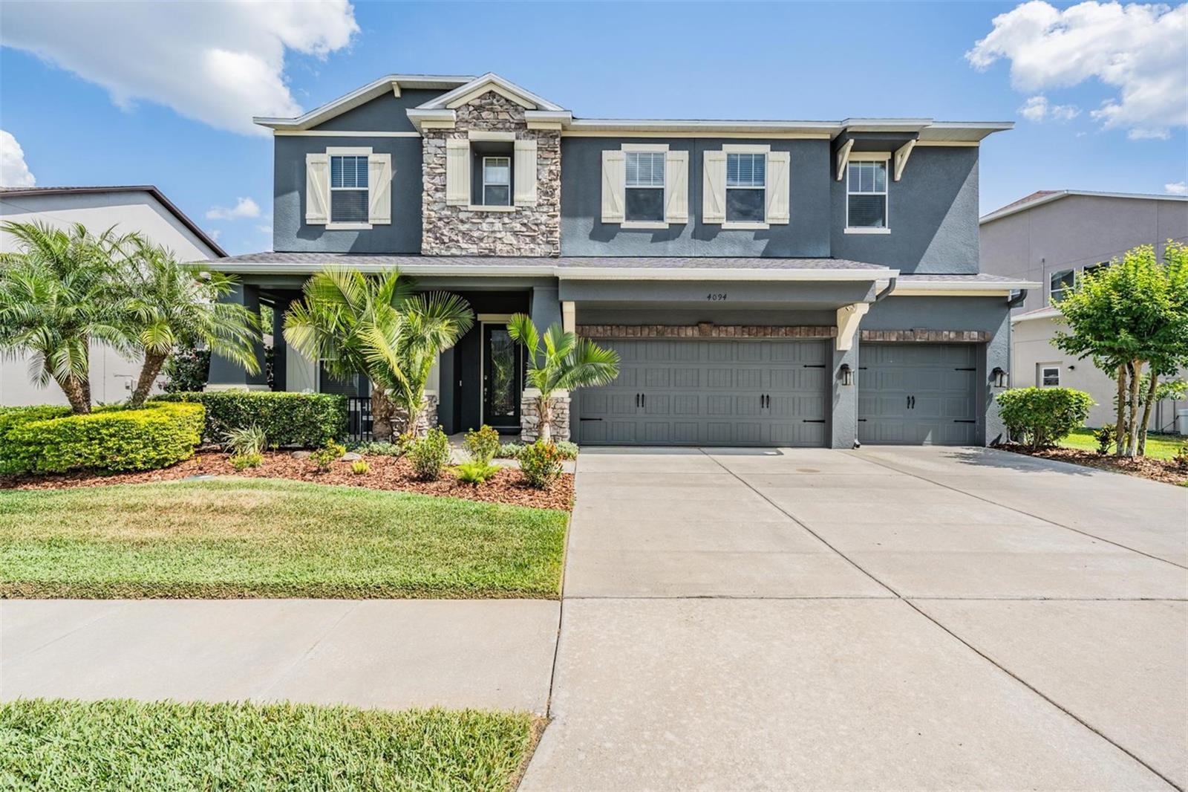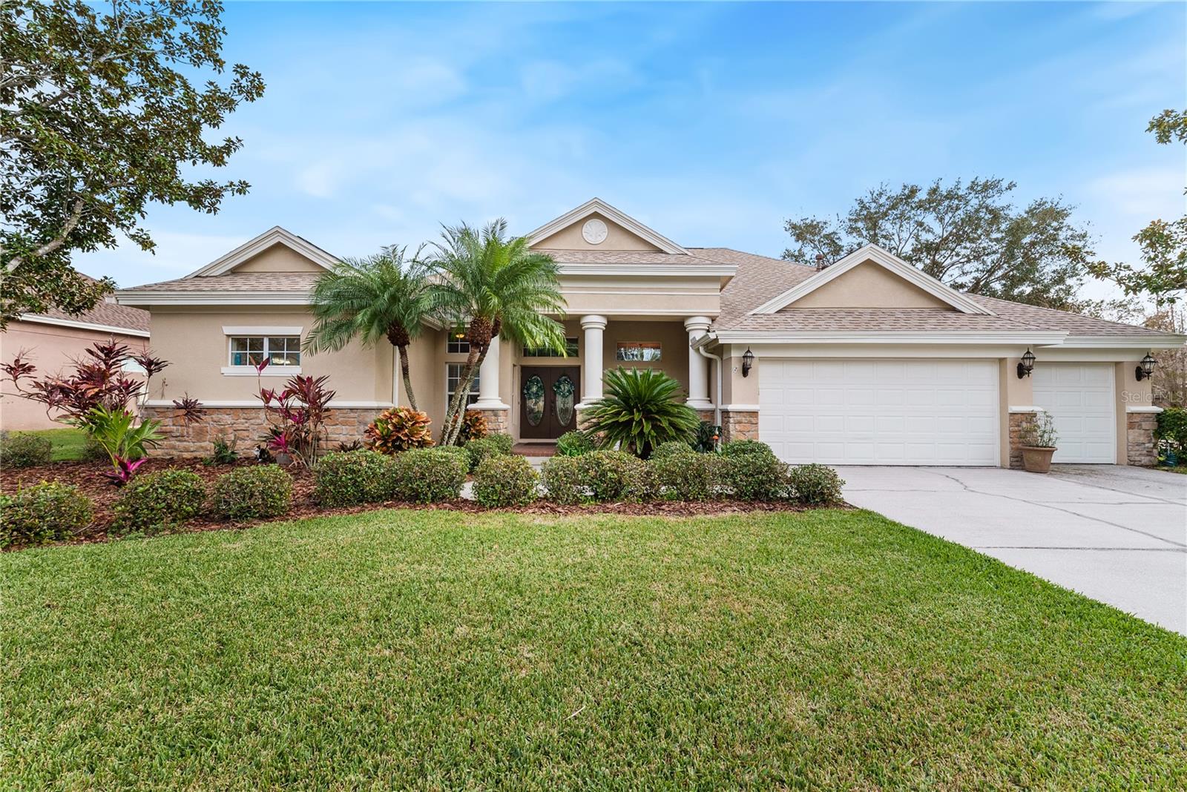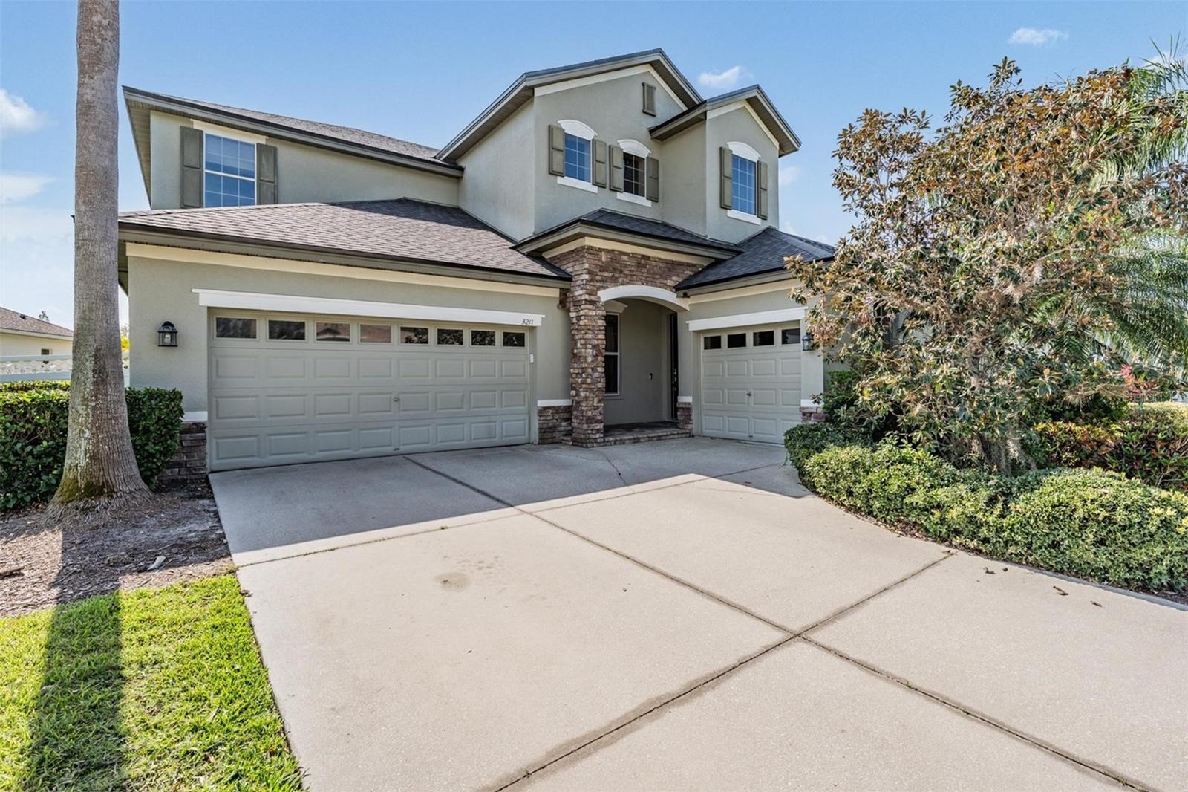28628 Bennington Drive, Wesley Chapel, FL 33544
Property Photos

Would you like to sell your home before you purchase this one?
Priced at Only: $799,900
For more Information Call:
Address: 28628 Bennington Drive, Wesley Chapel, FL 33544
Property Location and Similar Properties
- MLS#: TB8369963 ( Residential )
- Street Address: 28628 Bennington Drive
- Viewed: 18
- Price: $799,900
- Price sqft: $217
- Waterfront: Yes
- Wateraccess: Yes
- Waterfront Type: Pond
- Year Built: 1971
- Bldg sqft: 3688
- Bedrooms: 4
- Total Baths: 3
- Full Baths: 3
- Garage / Parking Spaces: 2
- Days On Market: 60
- Additional Information
- Geolocation: 28.2728 / -82.3422
- County: PASCO
- City: Wesley Chapel
- Zipcode: 33544
- Subdivision: Williams Acres Unrec
- Elementary School: Quail Hollow
- Middle School: Cypress Creek
- High School: Cypress Creek
- Provided by: RE/MAX PREMIER GROUP
- DMCA Notice
-
DescriptionNew construction luxury home on 2. 5 acres in wesley chapel n0 hoa or cdd! Welcome to your brand new dream home, meticulously rebuilt from the foundation up and nestled on 2 1/2 pristine acres in wesley chapeloffering peace, privacy, and all the luxury finishes youve been searching for. With no hoa or cdd, this is the freedom you've been craving. This stunning 3 bedroom + office/den (or 4 bedroom), 3 bath home combines modern elegance with thoughtful design. From the moment you arrive, youll be wowed by the completely new construction, including a recently added 2 car attached garage and a massive detached storage/garage building that holds up to 6 vehiclesperfect for car enthusiasts, hobbies, a home business, or the ultimate workshop or creative space (easily outfitted with electric and cooling! ). Step inside to find plank tile flooring throughout, a wide open floor plan filled with natural light, and a gourmet kitchen that will impress any chef. The kitchen features a huge island, brand new cabinetry and fixtures, abundant storage, and top of the line appliancesall overlooking the expansive family room and the sparkling pool and spa. Speaking of outdoor living, the covered pool lanai is truly an entertainers paradise with plenty of space for relaxing, dining, and hosting guests. The newly sealed pavers surrounding the pool add a stylish and durable touch, and the concrete paved areas throughout the yard offer endless space for entertaining or parking. The primary suite is a showstopper with a spa like bath featuring only the finest finishes and a custom walk closet to impress. Every room in this home has been carefully curated with attention to detail and comfort in mind. All of this is set on a conservation lot with a tranquil pond, giving you that serene, country living vibeyet you're just minutes from top rated schools, shopping, dining, and easy highway access. If youve been dreaming of a completely new custom built home on acreage with high end finishes, room to spread out, and space to entertainthis is your chance. Everything is new. All you have to do is move in and start living your best life. (renovation designed by jim finch architecture and constructed by drw construction)
Payment Calculator
- Principal & Interest -
- Property Tax $
- Home Insurance $
- HOA Fees $
- Monthly -
For a Fast & FREE Mortgage Pre-Approval Apply Now
Apply Now
 Apply Now
Apply NowFeatures
Building and Construction
- Covered Spaces: 0.00
- Exterior Features: RainGutters, Storage
- Flooring: Tile
- Living Area: 2175.00
- Other Structures: Sheds, Storage, Workshop
- Roof: Shingle
Land Information
- Lot Features: ConservationArea, Flat, Level, OversizedLot, Pasture, Landscaped
School Information
- High School: Cypress Creek High-PO
- Middle School: Cypress Creek Middle School
- School Elementary: Quail Hollow Elementary-PO
Garage and Parking
- Garage Spaces: 2.00
- Open Parking Spaces: 0.00
- Parking Features: Driveway, Garage, GarageDoorOpener, GarageFacesSide
Eco-Communities
- Pool Features: Gunite, InGround, ScreenEnclosure
- Water Source: Well
Utilities
- Carport Spaces: 0.00
- Cooling: CentralAir, CeilingFans
- Heating: Electric, HeatPump, Propane
- Pets Allowed: Yes
- Pets Comments: Extra Large (101+ Lbs.)
- Sewer: SepticTank
- Utilities: CableAvailable, ElectricityConnected, HighSpeedInternetAvailable, Propane, PhoneAvailable, WaterConnected
Finance and Tax Information
- Home Owners Association Fee Includes: None
- Home Owners Association Fee: 0.00
- Insurance Expense: 0.00
- Net Operating Income: 0.00
- Other Expense: 0.00
- Pet Deposit: 0.00
- Security Deposit: 0.00
- Tax Year: 2024
- Trash Expense: 0.00
Other Features
- Appliances: Dishwasher, ElectricWaterHeater, Microwave, Range, Refrigerator, Washer
- Country: US
- Interior Features: BuiltInFeatures, CeilingFans, KitchenFamilyRoomCombo, LivingDiningRoom, OpenFloorplan, StoneCounters, SplitBedrooms, VaultedCeilings, WalkInClosets, WoodCabinets
- Legal Description: WILLIAMS ACRES UNRECORDED PLAT TRACT 9N DESC AS BEG AT THE NE COR OF SECTION 31 TH N88DEG 50'27"W 1557.00 FT FOR POB TH S00DEG 32'25"E 516.12 FT TH N88DEG 50'27"W 422.00 FT TH N00DEG 32'25"W 516.12 FT TH S88DEG 50'27"E 422.00 FT TO POB LESS RD R/W OR 9412 PG 492 OR 9460 PG 3996
- Levels: One
- Area Major: 33544 - Zephyrhills/Wesley Chapel
- Occupant Type: Vacant
- Parcel Number: 20-25-31-010.0-009.N0-000.0
- Possession: CloseOfEscrow
- Style: Florida
- The Range: 0.00
- View: Pond, Water
- Views: 18
- Zoning Code: AR1
Similar Properties
Nearby Subdivisions
Angus Valley
Arbor Woodsnorthwood
Arbor Woodsnorthwood Ph 4b
Circle 08 Acres
Fairways Quail Hollow Ph 01
Homesteads Of Saddlewood Phase
Homesteads Saddlewood
Lakes At Northwood Ph 03a
Lakes At Northwood Ph 03b
Lexington Oaks
Lexington Oaks Ph 01
Lexington Oaks Village 08 09
Lexington Oaks Village 13
Lexington Oaks Village 14
Lexington Oaks Village 25 26
Lexington Oaks Village 28 29
Lexington Oaks Village 30
Lexington Oaks Village 32a 33
Lexington Oaks Villages 15 16
Lexington Oaks Villages 18 19
Lexington Oaks Villages 21 22
Lexington Oaks Villages 23 24
Lexington Oaks Villages 27a 3
Lexington Oaks Vlgs 15 16
Lexington Oaks Vlgs 23 24
Lexington Oaks Vlgs 23 & 24
Lexington Oaks Vlgs 27a 3l
Northwood
Old Pasco Road Estates
Park Mdws Ph 1
Park Mdws Ph 2
Park Meadows Ph 2
Proposed Sub
Quail Hollow Estates
Quail Hollow Pines
Quail Woods Ph 01
Saddlebrook Village West
Saddlewood Estates
Seven Oaks
Seven Oaks Parcels S-13a & S-1
Seven Oaks Parcels S-16 & S-17
Seven Oaks Parcels S13a S13b
Seven Oaks Parcels S16 S17a
Seven Oaks Pcls C-4b & S-1a
Seven Oaks Pcls C4b S1a
Seven Oaks Prcl C-1a & C-1b
Seven Oaks Prcl C1a C1b
Seven Oaks Prcl C1cc1d
Seven Oaks Prcl S-4c
Seven Oaks Prcl S-8b1
Seven Oaks Prcl S-9 A A-6 B-6
Seven Oaks Prcl S02
Seven Oaks Prcl S17d
Seven Oaks Prcl S4a S4b S5b
Seven Oaks Prcl S4c
Seven Oaks Prcl S8b1
Seven Oaks Prcl S8b2
Seven Oaks Prcl S9 A A6 B6
Tampa Hlnds
Wesley Chapel Acres
Westwood Estates
Williams Acres Unrec

































































