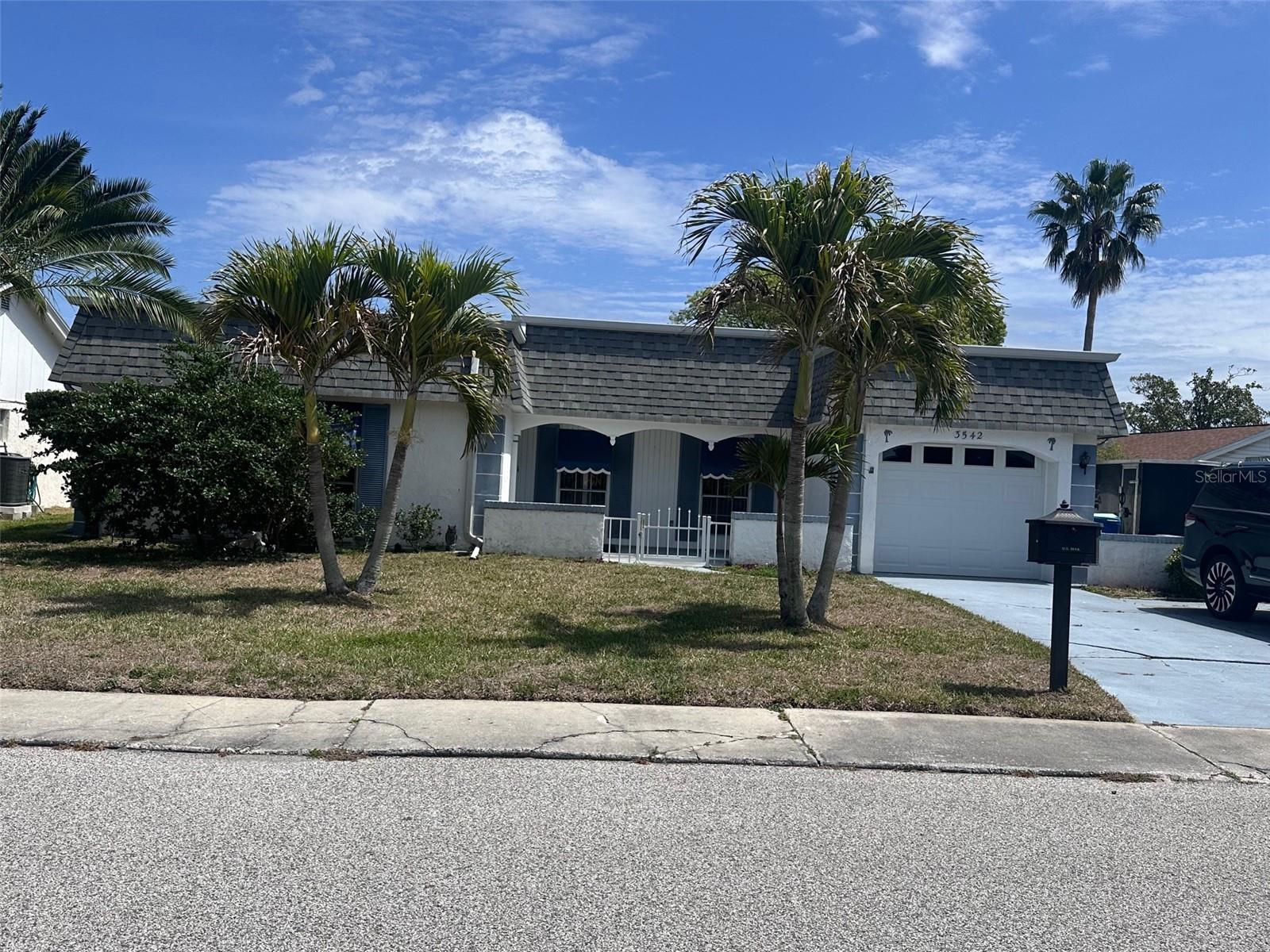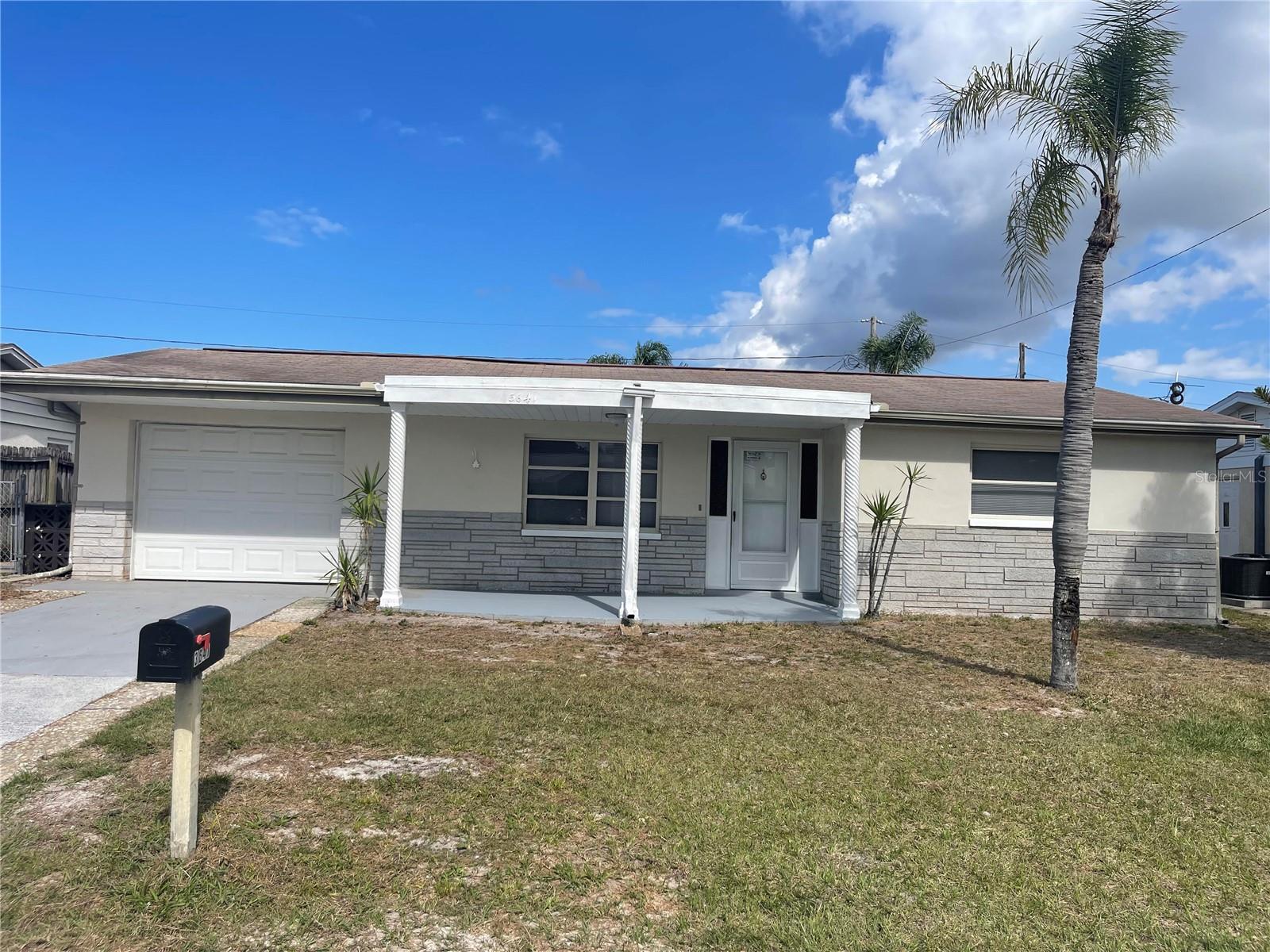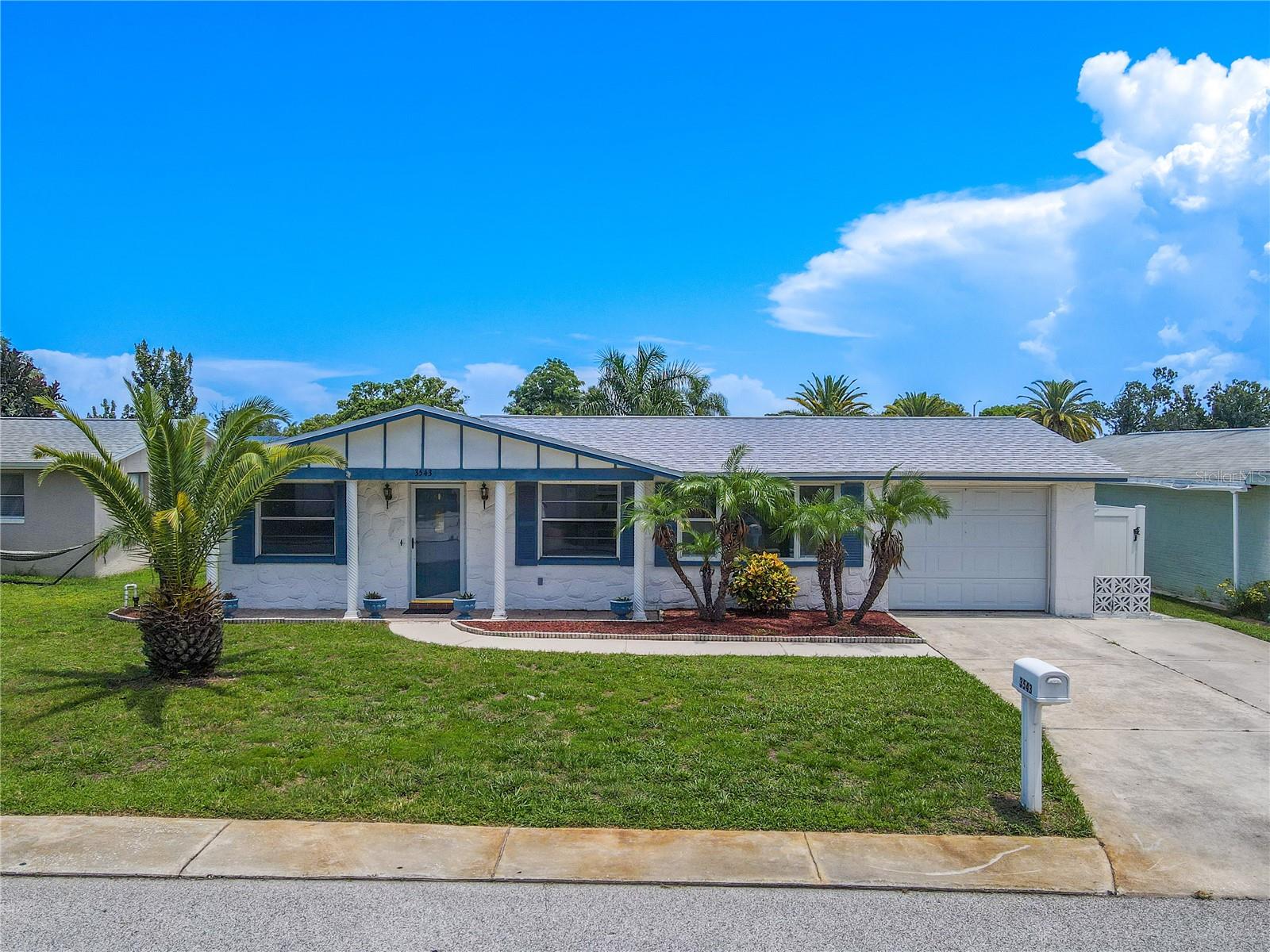2133 Oahu Drive 140, Holiday, FL 34691
Property Photos

Would you like to sell your home before you purchase this one?
Priced at Only: $184,900
For more Information Call:
Address: 2133 Oahu Drive 140, Holiday, FL 34691
Property Location and Similar Properties
- MLS#: TB8381095 ( Residential )
- Street Address: 2133 Oahu Drive 140
- Viewed: 17
- Price: $184,900
- Price sqft: $95
- Waterfront: No
- Year Built: 1979
- Bldg sqft: 1944
- Bedrooms: 2
- Total Baths: 2
- Full Baths: 2
- Garage / Parking Spaces: 1
- Days On Market: 25
- Additional Information
- Geolocation: 28.1901 / -82.7501
- County: PASCO
- City: Holiday
- Zipcode: 34691
- Subdivision: Lake Conley Mobile Home Park
- Elementary School: Gulf Highland Elementary
- Middle School: Paul R. Smith Middle PO
- High School: Anclote
- Provided by: IMPACT REALTY TAMPA BAY
- DMCA Notice
-
DescriptionWelcome to this beautifully updated 2 bedroom, 2 bathroom manufactured home on owned land in the gated 55+ community of Lake Conley Mobile Home Park. From the moment you arrive, youll feel the coastal charm with a custom tiki bar that greets you upon entry into the spacious family room. This versatile space, featuring French doors, can be used as a guest room, office, or casual hangout area. Through the French doors, youll step into the open concept great room, where the living room, dining room, and kitchen flow together seamlessly. The kitchen is a true highlight of the home, designed with both function and style in mind. It features a large butcher block peninsula with barstool seating, perfect for casual dining or entertaining. Crisp white cabinetry with modern brushed nickel hardware creates a clean and fresh aesthetic, while the sleek stone countertops provide ample workspace. The standout backsplash is made up of beachy blue and gray hexagon tiles that add a splash of color and coastal texture. Stainless steel appliances, including a smooth top range, built in microwave, dishwasher, and refrigerator, round out the kitchens modern amenities. Recessed ceiling lights and a decorative pendant above the sink ensure the space is always bright and welcoming. The home also features new luxury vinyl plank flooring with new subfloors throughout, a new AC system installed in 2024, and a sunroom roof completed the same year. Both bedrooms are painted in soft spa inspired hues of light blue and green, creating a tranquil atmosphere. The primary bathroom includes a large vanity with stone counters, charming shell shaped hardware, and a walk in tiled shower surrounded by wood accented walls. The second full bathroom also offers a spacious vanity, extra storage, and a walk in shower. Additional highlights include covered carport parking and a large utility room with a full size washer and dryer, utility sink, and plenty of storage space. Located in a well maintained, gated community with amenities such as a heated pool, clubhouse, shuffleboard courts, and access to Lake Conley for fishing and kayaking, this home offers relaxed Florida living with major updates already completed. Furnishing and housewares are negotiable for a truly turn key experience.
Payment Calculator
- Principal & Interest -
- Property Tax $
- Home Insurance $
- HOA Fees $
- Monthly -
For a Fast & FREE Mortgage Pre-Approval Apply Now
Apply Now
 Apply Now
Apply NowFeatures
Building and Construction
- Basement: CrawlSpace
- Covered Spaces: 0.00
- Exterior Features: Awnings, Lighting, Storage
- Flooring: LuxuryVinyl, Tile
- Living Area: 1296.00
- Roof: Membrane, Metal
Land Information
- Lot Features: BuyerApprovalRequired
School Information
- High School: Anclote High-PO
- Middle School: Paul R. Smith Middle-PO
- School Elementary: Gulf Highland Elementary
Garage and Parking
- Garage Spaces: 0.00
- Open Parking Spaces: 0.00
- Parking Features: Driveway
Eco-Communities
- Green Energy Efficient: Appliances, ExposureShade, Hvac, WaterHeater, Windows
- Pool Features: Association, Community
- Water Source: Public
Utilities
- Carport Spaces: 1.00
- Cooling: CentralAir
- Heating: Central
- Pets Allowed: CatsOk, DogsOk
- Pets Comments: Small (16-35 Lbs.)
- Sewer: PublicSewer
- Utilities: MunicipalUtilities
Amenities
- Association Amenities: Clubhouse, Park, Pool, ShuffleboardCourt
Finance and Tax Information
- Home Owners Association Fee Includes: Insurance, Pools, RecreationFacilities, RoadMaintenance
- Home Owners Association Fee: 68.00
- Insurance Expense: 0.00
- Net Operating Income: 0.00
- Other Expense: 0.00
- Pet Deposit: 0.00
- Security Deposit: 0.00
- Tax Year: 2024
- Trash Expense: 0.00
Other Features
- Appliances: Dryer, Dishwasher, ElectricWaterHeater, Disposal, Microwave, Range, Washer
- Country: US
- Interior Features: OpenFloorplan
- Legal Description: LAKE CONLEY MOBILE HOME PARK COND UNREC RB 841 PG 1091 LOT 140 & COMMON ELEMENTS OR 8833 PG 1227
- Levels: One
- Area Major: 34691 - Holiday/Tarpon Springs
- Occupant Type: Vacant
- Parcel Number: 25-26-15-0070-00000-1400
- Possession: CloseOfEscrow
- The Range: 0.00
- Unit Number: 140
- Views: 17
- Zoning Code: R1MH/SFR AND MH
Similar Properties
Nearby Subdivisions
Aloha Gardens
Amblewood Gulf Trace
B V Melody Manor Add
Baileys Bluff Estates
Beacon Square
Buena Vista 1st Add
Buena Vista Third Add
Edgewood Gulf Trace Rep
Glenwood Gulf Trace
Gulfwinds
Holiday Lake Estates
Holiday Lakes Estates
Holiday Lakes West
Ibis Sub
Jacobs Sub
Key Vista
Key Vista Ph 01
Key Vista Ph 02
Key Vista Ph 03 Parcels 12 14
Key Vista Ph 03 Prcl 05
Key Vista Ph 04
Key Vista Ph 4
Key Vista Prcl 18
Lake Conley Mobile Home Park
Not In Hernando
Not On List
Ridgewood Gardens
Tahitian Dev
Tahitian Dev Sub
Tahitian Homes
Vista Lksbaileys Bluff
Westwood Sub
Windridge Gulf Trace





































