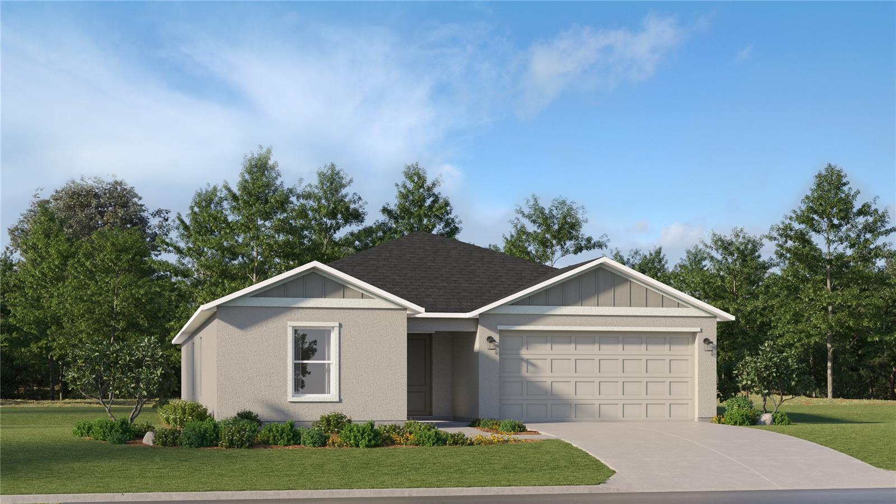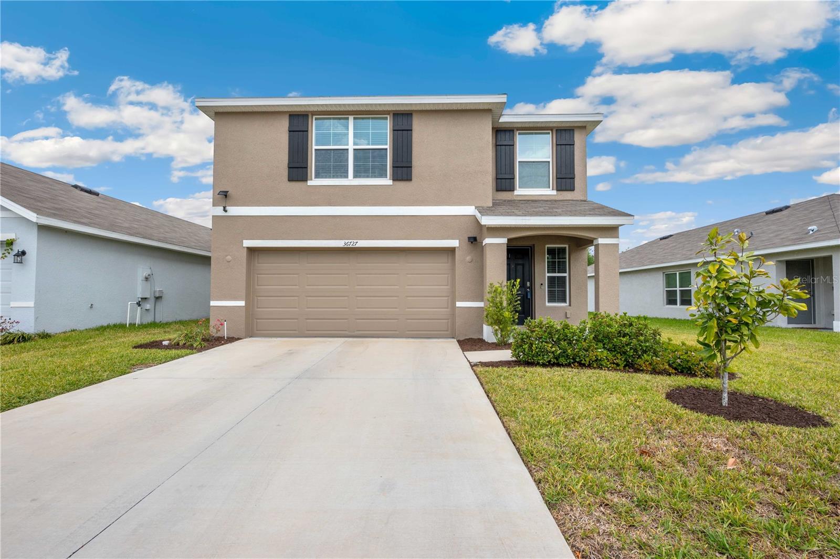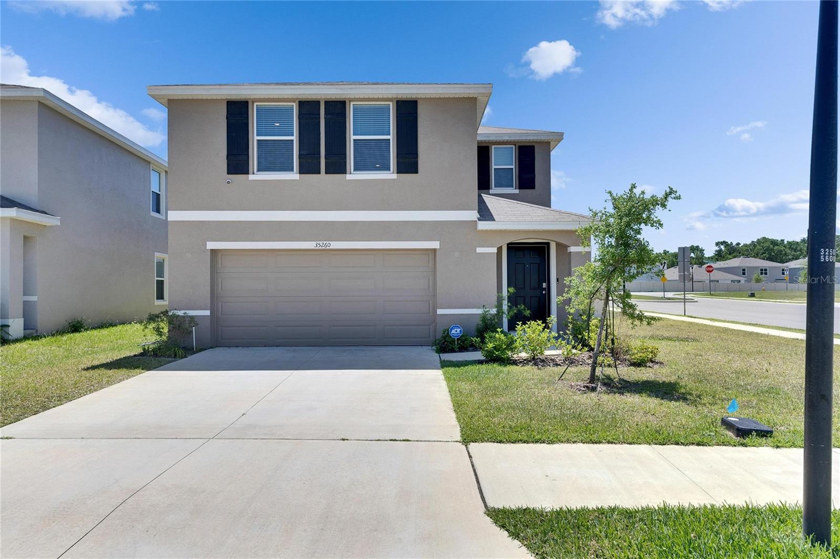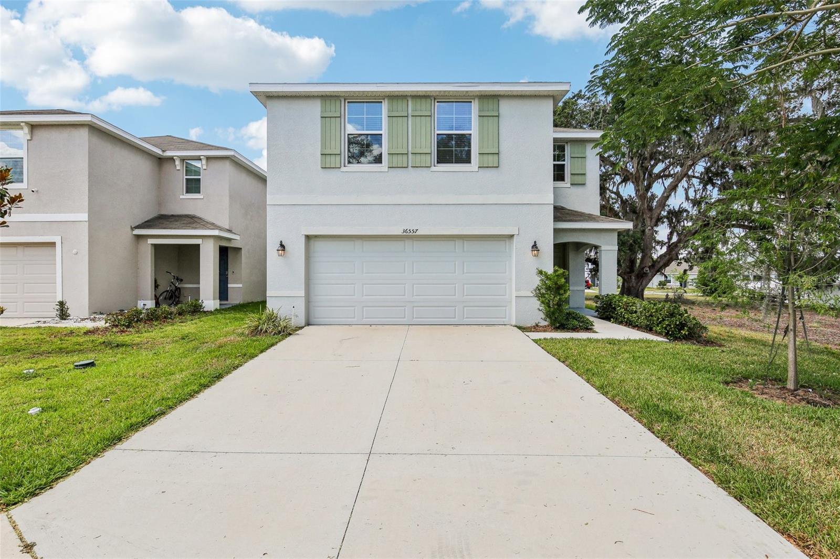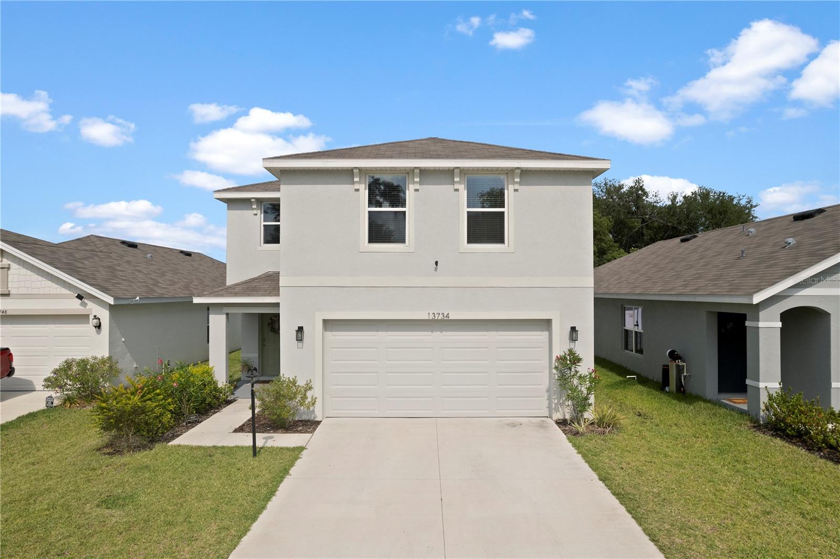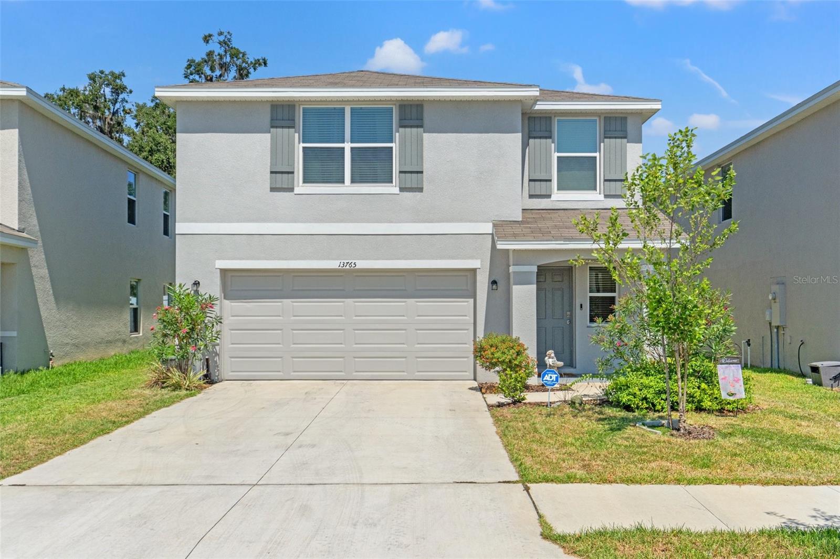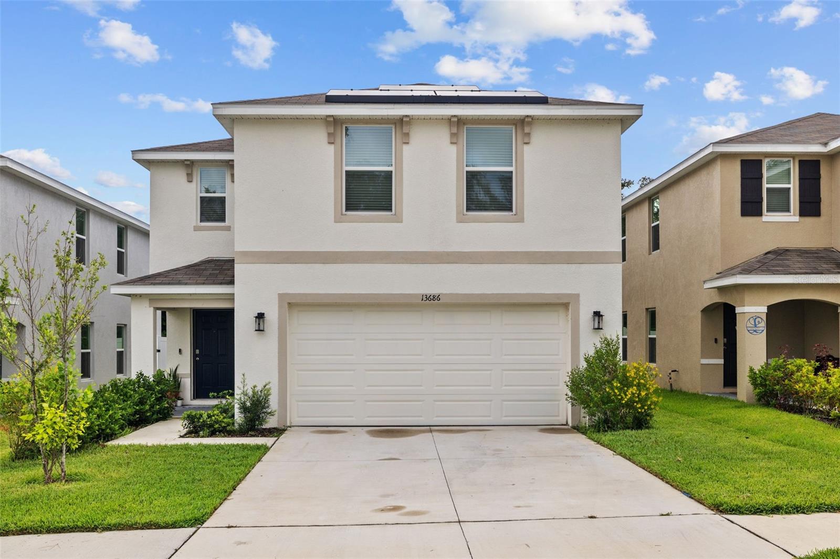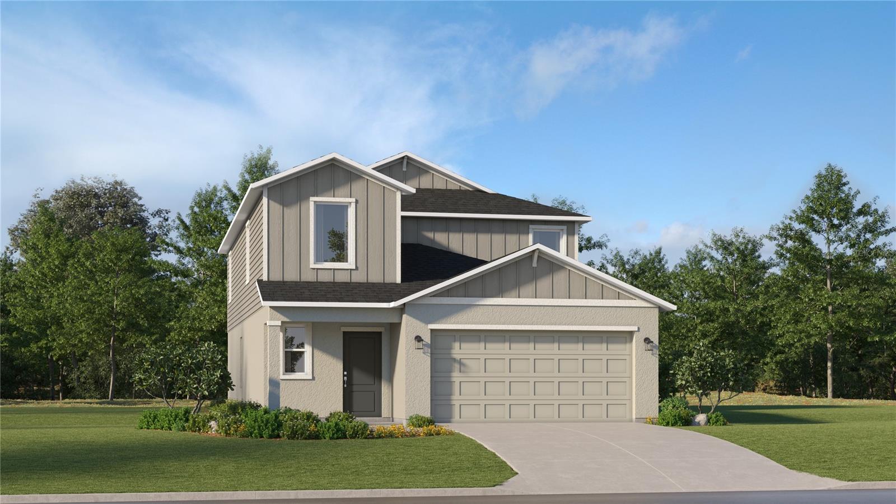35121 Valley Ridge Road, Dade City, FL 33525
Property Photos

Would you like to sell your home before you purchase this one?
Priced at Only: $314,990
For more Information Call:
Address: 35121 Valley Ridge Road, Dade City, FL 33525
Property Location and Similar Properties
- MLS#: TB8387185 ( Residential )
- Street Address: 35121 Valley Ridge Road
- Viewed: 6
- Price: $314,990
- Price sqft: $141
- Waterfront: No
- Year Built: 2025
- Bldg sqft: 2238
- Bedrooms: 3
- Total Baths: 2
- Full Baths: 2
- Garage / Parking Spaces: 2
- Days On Market: 51
- Additional Information
- Geolocation: 28.3513 / -82.2349
- County: PASCO
- City: Dade City
- Zipcode: 33525
- Subdivision: Summit View
- Elementary School: Pasco
- Middle School: Pasco
- High School: Pasco
- Provided by: D R HORTON REALTY OF TAMPA LLC
- DMCA Notice
-
DescriptionUnder Construction. The builder is offering buyers up to $18,000 towards closing costs with the use of a preferred lender and title company. Summit View, a beautiful new home community located off Happy Hill Road in Dade City, Florida. Nestled among the scenic rolling hills of Pasco County, Summit View offers a perfect blend of small town charm and modern convenience. This community provides easy access to historic downtown Dade City, the Farmers Market and Lagoon at Mirada, Saint Leo University, and nearby golf courses like the Abbey Golf Course and Lake Jovita Golf and Country Club. While Summit View offers a peaceful retreat from the busier areas of Wesley Chapel, residents are close enough to enjoy its abundant shopping, dining, and entertainment options. Explore destinations like the Tampa Premium Outlets, Wiregrass Mall, KRATE at The Grove, and moreall just a short drive away. Additionally, the brand new SR 52 extension ensures convenient access to Downtown Tampa, St. Petersburg, and Clearwater for work or leisure. The upcoming resort style amenities at Summit View include two pickleball courts, a half basketball court, tot lot, pool, a covered cabana with outdoor gathering areas, and a dog parkperfect for creating a close knit community feel. Summit View features thoughtfully designed, open concept floorplans to suit every lifestyle. Each home is built with durable concrete block construction on the first and second stories and includes D.R. Hortons Smart Home System for seamless modern living. Pictures, photographs, colors, features, and sizes are for illustration purposes only and will vary from the homes as built. Home and community information, including pricing, included features, terms, availability, and amenities, are subject to change and prior sale at any time without notice or obligation. Materials may vary based on availability. D.R. Horton Reserves all Rights.
Payment Calculator
- Principal & Interest -
- Property Tax $
- Home Insurance $
- HOA Fees $
- Monthly -
For a Fast & FREE Mortgage Pre-Approval Apply Now
Apply Now
 Apply Now
Apply NowFeatures
Building and Construction
- Builder Model: Aria
- Builder Name: D.R. Horton
- Covered Spaces: 0.00
- Exterior Features: SprinklerIrrigation
- Flooring: Carpet, CeramicTile, Tile
- Living Area: 1672.00
- Roof: Shingle
Property Information
- Property Condition: UnderConstruction
School Information
- High School: Pasco High-PO
- Middle School: Pasco Middle-PO
- School Elementary: Pasco Elementary School-PO
Garage and Parking
- Garage Spaces: 2.00
- Open Parking Spaces: 0.00
Eco-Communities
- Pool Features: Association, Community
- Water Source: Public
Utilities
- Carport Spaces: 0.00
- Cooling: CentralAir
- Heating: Central, HeatPump
- Pets Allowed: Yes
- Sewer: PublicSewer
- Utilities: MunicipalUtilities, UndergroundUtilities
Amenities
- Association Amenities: BasketballCourt, Clubhouse, Pool
Finance and Tax Information
- Home Owners Association Fee: 38.00
- Insurance Expense: 0.00
- Net Operating Income: 0.00
- Other Expense: 0.00
- Pet Deposit: 0.00
- Security Deposit: 0.00
- Tax Year: 2024
- Trash Expense: 0.00
Other Features
- Appliances: Dryer, Dishwasher, Microwave, Range, Refrigerator, Washer
- Country: US
- Interior Features: OpenFloorplan
- Legal Description: SUMMIT VIEW PHASE 1A PB 93 PG 013 LOT 113
- Levels: One
- Area Major: 33525 - Dade City/Richland
- Occupant Type: Vacant
- Parcel Number: PID # 32 24 21 0030 00000 1130
- The Range: 0.00
- Zoning Code: MPUD
Similar Properties
Nearby Subdivisions
1stj1stj
Abbey Glen
Abbey Glen I Ae
Abbey Glen Ph 2
Abbey Glen Phase 2
Abbey Glen Phase Two
Barish Sub
Bellamy Crossings
Clinton Ave Heights
Clinton Corner
College Heights
Countryside Sub
Crescent Park
Dcctdcct
East Lake Park
Etheridge Acres
Farmington Hills Sub
Farmington Hills Subdivision
Florida Ave Sub
Green Valley
Heather Place
Heritage Hills
Hickory Hill Acres
Hidden Park Sub
Hilltop Point Rep
Lake Jovita
Lake Jovita Golf Country Clu
Lake Jovita Golf Country Club
Lake Jovita Golf & Country Clu
Lake Jovita Golf And Country C
Maymont Sub
Mickens Harper Sub
Mills Estates
Nicie Mobley
None
Not Applicable
Not In Hernando
Not On List
Orangewood East
Pasadena Shores
Por Se14 Se14 Por Lts 04 08
Rivers Add
Shadowlawn
Summit View
Summit View Ph 2b
Sunburst Hills
Suwanne Park Sub
Suwannee Lakeside Ph 1
Suwannee Lakeside Ph 2 3
Tara Oaks Plantation
Teri Court Subdivision
Unknown
Victory
West Hill Estates
Zephyrhills Colony Co













