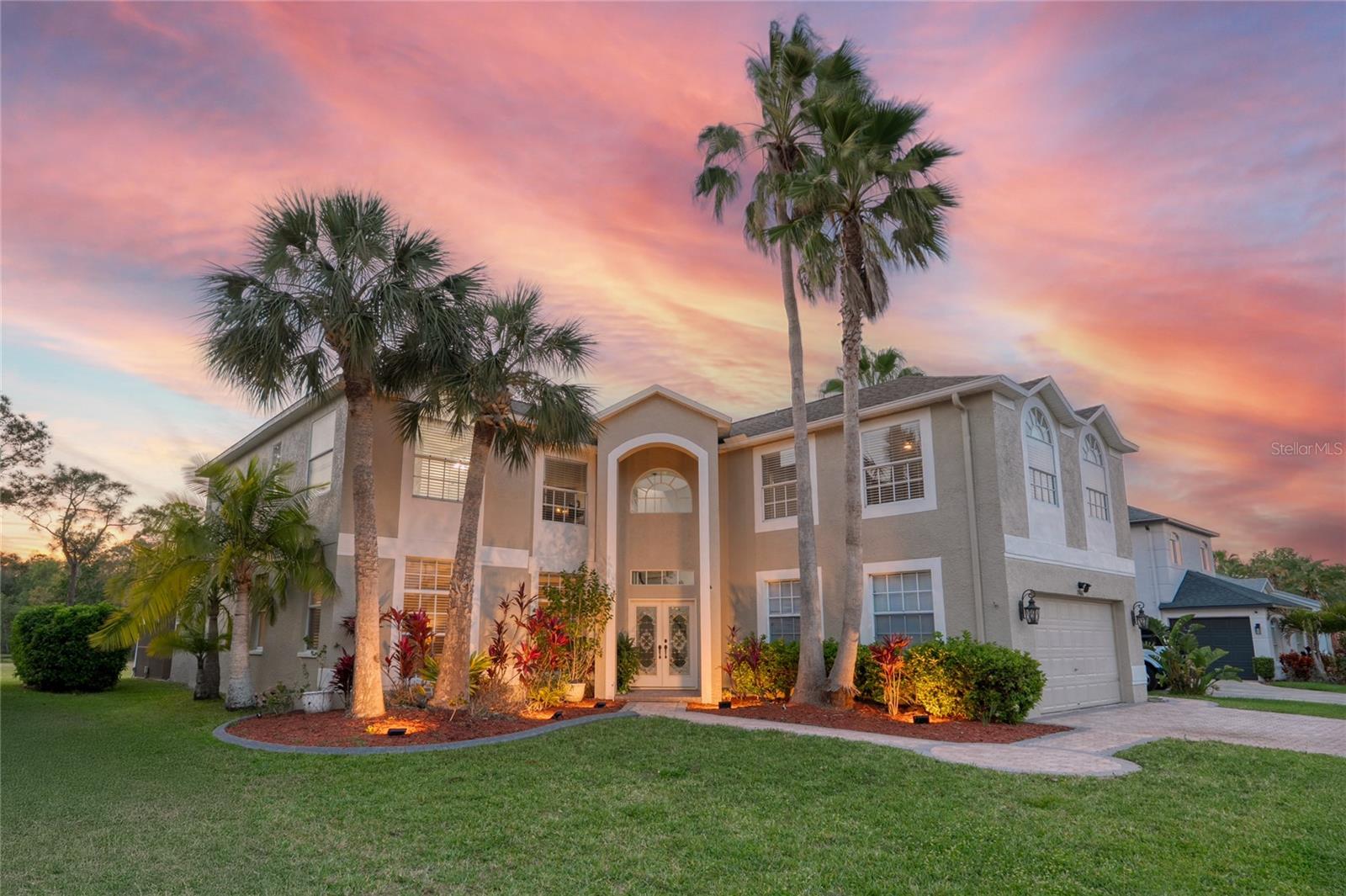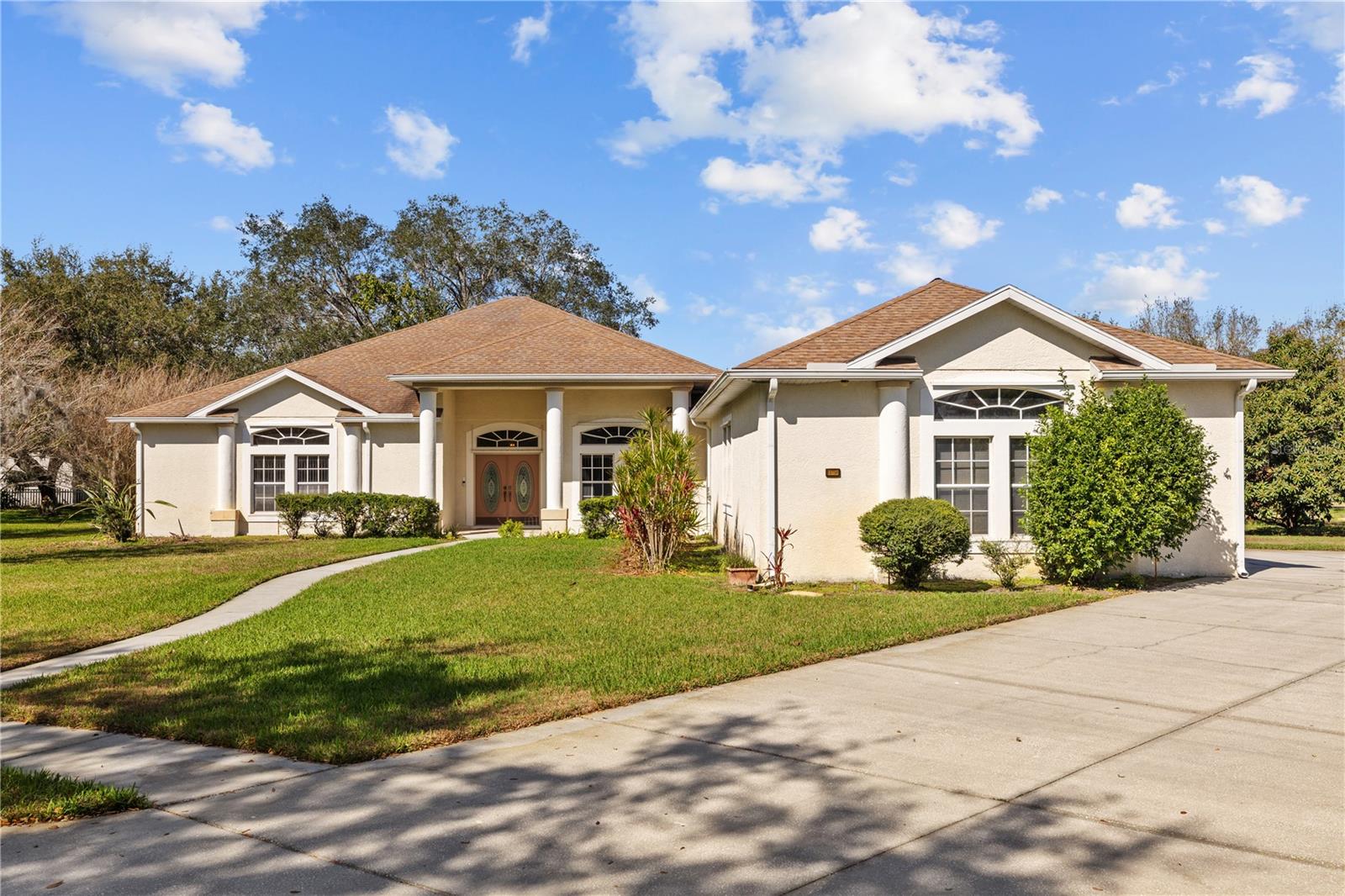4496 Tatum Loop, Odessa, FL 33556
Property Photos

Would you like to sell your home before you purchase this one?
Priced at Only: $849,000
For more Information Call:
Address: 4496 Tatum Loop, Odessa, FL 33556
Property Location and Similar Properties
- MLS#: TB8389228 ( Residential )
- Street Address: 4496 Tatum Loop
- Viewed: 1
- Price: $849,000
- Price sqft: $181
- Waterfront: No
- Year Built: 2022
- Bldg sqft: 4699
- Bedrooms: 4
- Total Baths: 3
- Full Baths: 3
- Garage / Parking Spaces: 2
- Days On Market: 2
- Additional Information
- Geolocation: 28.219 / -82.6198
- County: PASCO
- City: Odessa
- Zipcode: 33556
- Subdivision: Starkey Ranch Prcl C2
- Elementary School: Starkey Ranch K 8
- Middle School: Starkey Ranch K 8
- High School: River Ridge High PO
- Provided by: RE/MAX ACTION FIRST OF FLORIDA
- DMCA Notice
-
DescriptionPresenting a starkey ranch dream home on a cul de sac with dreamy pond, conservation views! Live the luxury lifestyle in this newly built m/i homes regency spanning 3691 sqft offering 4/3. 5/ 3 tandem + flex space, formal dining, 1st floor bonus or 5th guest bedroom and 2nd story loft nestled on a private lot with view of the pond & conservation in desired albritton section of starkey ranch. Noteworthy upgrades include recently installed mohawk revwood floors in nimbus oak throughout main living area, stairs and second story loft & hallway, ceiling fans & custom lights. The curb appeal is enhanced by the stone exterior accents, 30 yr 3 dimensional shingle roof, decorative shutters, paver driveway, manicured landscaping & a charming front porch. As you enter, to the right is a multipurpose flex space. To the left, is an arched wall highlighting the formal dining w/ chandelier and 2 windows allowing for natural light. Impressive gourmet chefs kitchen offers the finest in lux living including 42 inch snowbound white maple wood cabinets w/ crown complimented by antique rubbed bronze hardware, glass subway tile backsplash & quartz counters. Ge stainless steel appliances stay including refrigerator, built in double ovens, 5 burner gas cooktop & dishwasher. Entertain in style on a spacious island quartz, designer pendant lights, apron farmhouse style sink & space for 4 bar stools. A large walk in pantry will please the cook. Adjacent is the causal dining enhanced by a chandelier and views of the pond & trees. A spacious living room is graced with ceiling fan, can lights & a priceless view of pond & trees bathing the space in natural light. Additional bonus room which can be used as a 5th br or den is located on 1st floor with adjacent full bath with tub/shower and vanity with sink & custom mirror. Ascend the stairs adorned with wood spindles to 2nd story loft; a fun & useful space. Spacious 2nd story owners retreat affords space for various furniture configurations and views overlooking the conservation. His & hers walk in closets provide storage. Stylish master ensuite has it all! Appealing dual sinks w/ wood cabinets, quartz counters, custom mirrors, soaking tub, walk in shower highlighted by a stylish tile floor. Br 2 offers walk in closet & ensuite bath w/ tub shower. Br 3 & 4 also have walk in closets + a full bath w/ separated tub/shower & dual sinks. Laundry rm offers sink & cabinets. Unwind & reset with morning coffee or an evening bbq on your extended lanai overlooking the tranquil pond & conservation. *built in basketball hoop* award winning starkey ranch offers k 8 magnet schools, library, 3 community pools; 3 playgrounds; 3 dog parks; 20 mile trails, community center & garden. Close to starkey ranch publix, restaurants; & shopping! Schedule your showing today! This is home!
Payment Calculator
- Principal & Interest -
- Property Tax $
- Home Insurance $
- HOA Fees $
- Monthly -
For a Fast & FREE Mortgage Pre-Approval Apply Now
Apply Now
 Apply Now
Apply NowFeatures
Building and Construction
- Builder Model: REGENCY
- Builder Name: MI HOMES
- Covered Spaces: 0.00
- Exterior Features: Lighting, InWallPestControlSystem
- Flooring: Carpet, LuxuryVinyl
- Living Area: 3691.00
- Roof: Shingle
Land Information
- Lot Features: CulDeSac, Landscaped
School Information
- High School: River Ridge High-PO
- Middle School: Starkey Ranch K-8
- School Elementary: Starkey Ranch K-8
Garage and Parking
- Garage Spaces: 2.00
- Open Parking Spaces: 0.00
Eco-Communities
- Pool Features: Association, Community
- Water Source: Public
Utilities
- Carport Spaces: 0.00
- Cooling: CentralAir, CeilingFans
- Heating: Central
- Pets Allowed: Yes
- Pets Comments: Extra Large (101+ Lbs.)
- Sewer: PublicSewer
- Utilities: ElectricityConnected, NaturalGasConnected, MunicipalUtilities, SewerConnected, WaterConnected
Amenities
- Association Amenities: Playground, Park, Pool, Trails
Finance and Tax Information
- Home Owners Association Fee Includes: Pools
- Home Owners Association Fee: 85.00
- Insurance Expense: 0.00
- Net Operating Income: 0.00
- Other Expense: 0.00
- Pet Deposit: 0.00
- Security Deposit: 0.00
- Tax Year: 2024
- Trash Expense: 0.00
Other Features
- Appliances: BuiltInOven, Cooktop, Dishwasher, Disposal, GasWaterHeater, Refrigerator, RangeHood
- Country: US
- Interior Features: BuiltInFeatures, CeilingFans, EatInKitchen, HighCeilings, KitchenFamilyRoomCombo, LivingDiningRoom, OpenFloorplan, StoneCounters, UpperLevelPrimary, WalkInClosets, WoodCabinets, SeparateFormalDiningRoom, SeparateFormalLivingRoom, Loft
- Legal Description: STARKEY RANCH PARCEL C2 PB 83 PG 143 BLOCK 3 LOT 57
- Levels: Two
- Area Major: 33556 - Odessa
- Occupant Type: Owner
- Parcel Number: 17-26-17-0110-00300-0570
- Possession: CloseOfEscrow
- Style: Florida
- The Range: 0.00
- View: TreesWoods, Water
- Zoning Code: MPUD
Similar Properties
Nearby Subdivisions
04 Lakes Estates
Arbor Lakes Ph 1a
Arbor Lakes Ph 2
Ashley Lakes Ph 01
Ashley Lakes Ph 2a
Asturia Ph 1a
Asturia Ph 2a 2b
Asturia Ph 2a & 2b
Asturia Ph 3
Belle Meade
Canterbury
Canterbury North At The Eagles
Canterbury Village
Canterbury Village First Add
Carencia
Citrus Green Ph 2
Copeland Crk
Cypress Lake Estates
Echo Lake Estates Ph 1
Esplanade At Starkey Ranch
Esplanade/starkey Ranch Ph 4
Farmington
Grey Hawk At Lake Polo Ph 02
Gunn Highwaymobley Rd Area
Hidden Lake Platted Subdivisio
Holiday Club
Innfields Sub
Island Ford Lake Beach
Ivy Lake Estates
Keystone Lake View Park
Keystone Manorminor Sub
Keystone Meadow I
Keystone Park
Keystone Park Colony
Keystone Park Colony Land Co
Keystone Park Colony Sub
Keystone Shores Estates
Lake Armistead Estates
Lakeside Point
Larson Prop At The Eagles
Lindawoods Sub
Montreaux Ph 1
Montreaux Phase 1
Montreux Ph Iii
Nine Eagles
Nine Eagles Unit One Sec I
Not In Hernando
Odessa Preserve
Parker Pointe Ph 01
Parker Pointe Ph 1
Prestwick At The Eagles Trct1
Rainbow Terrace
Reserve On Rock Lake
South Branch Preserve
South Branch Preserve 1
South Branch Preserve Ph 2a
South Branch Preserve Ph 4a 4
Southfork At Van Dyke Farms
St Andrews At The Eagles Un 1
St Andrews At The Eagles Un 2
Starkey Ranch
Starkey Ranch Whitfield Prese
Starkey Ranch - Whitfield Pres
Starkey Ranch Lake Blanche
Starkey Ranch Ph 1 Pcls 8 9
Starkey Ranch Ph 3
Starkey Ranch Prcl A
Starkey Ranch Prcl Bl
Starkey Ranch Prcl C2
Starkey Ranch Prcl D Ph 1
Starkey Ranch Prcl F Ph 1
Starkey Ranch Village
Starkey Ranch Village 1 Ph 1-5
Starkey Ranch Village 1 Ph 15
Starkey Ranch Village 1 Ph 2a
Starkey Ranch Village 1 Ph 2b
Starkey Ranch Village 1 Ph 3
Starkey Ranch Village 1 Ph 4a-
Starkey Ranch Village 1 Ph 4a4
Starkey Ranch Village 2 Ph 1a
Starkey Ranch Village 2 Ph 1b-
Starkey Ranch Village 2 Ph 1b1
Starkey Ranch Village 2 Ph 1b2
Starkey Ranch Village 2 Ph 2a
Starkey Ranch Village 2 Ph 2b
Starkey Ranch Whitfield Preser
Steeplechase
Stillwater Ph 1
Tarramor Ph 1
Turnberry At The Eagles
Turnberry At The Eagles Un 2
Unplatted
Victoria Lakes
Watercrest Ph 1
Waterstone
Whitfield Preserve Ph 2
Windsor Park At The Eaglesfi
Wyndham Lakes Ph 04
Wyndham Lakes Ph 2
Wyndham Lakes Sub Ph One
Zzz Unplatted














































































