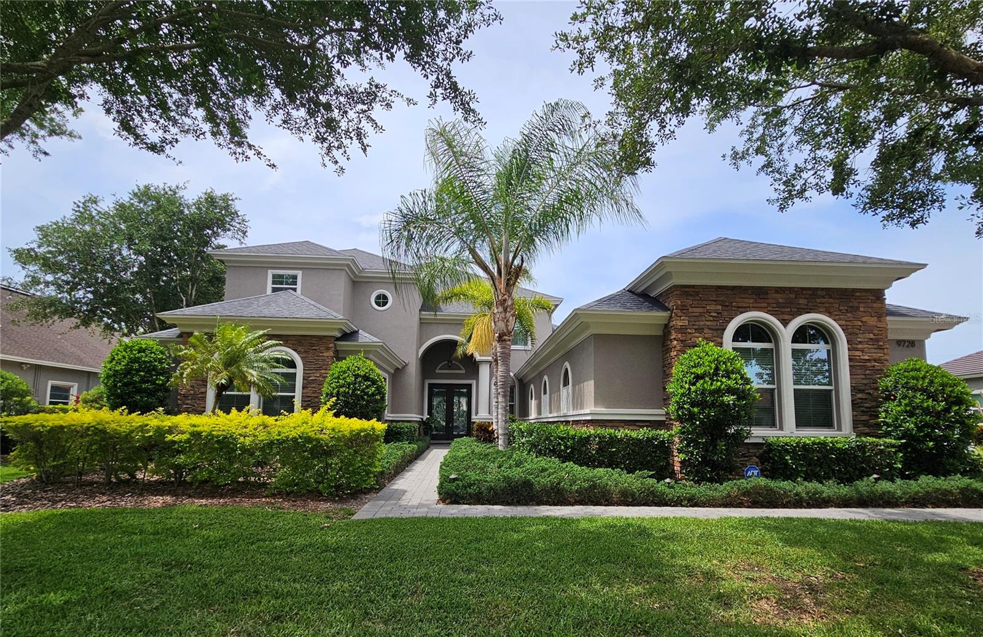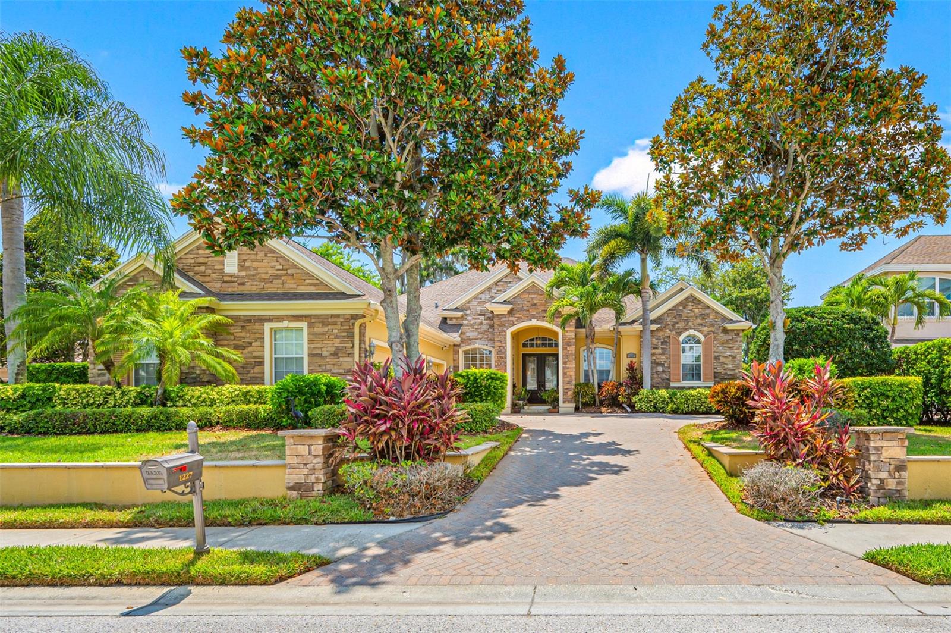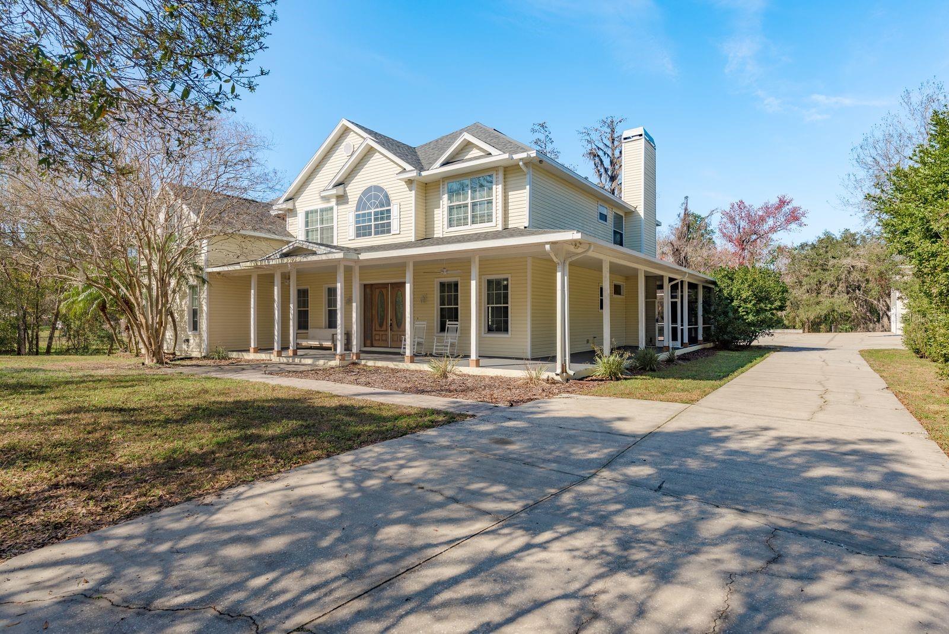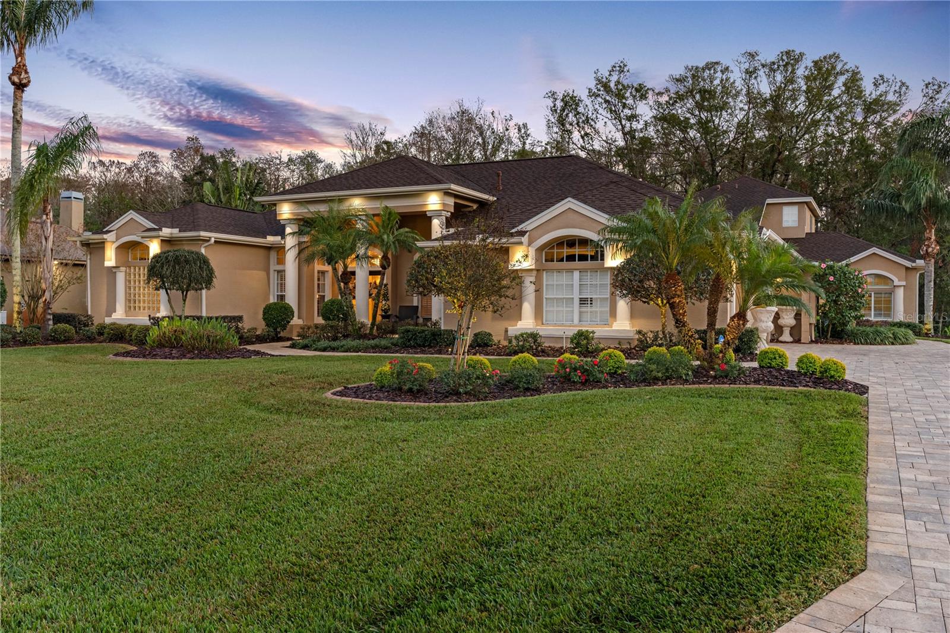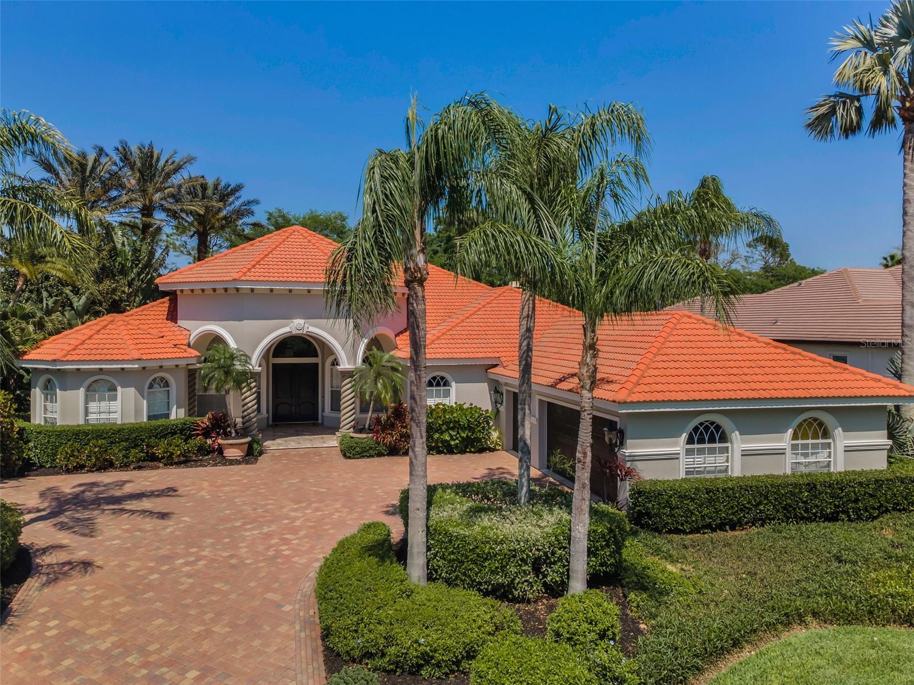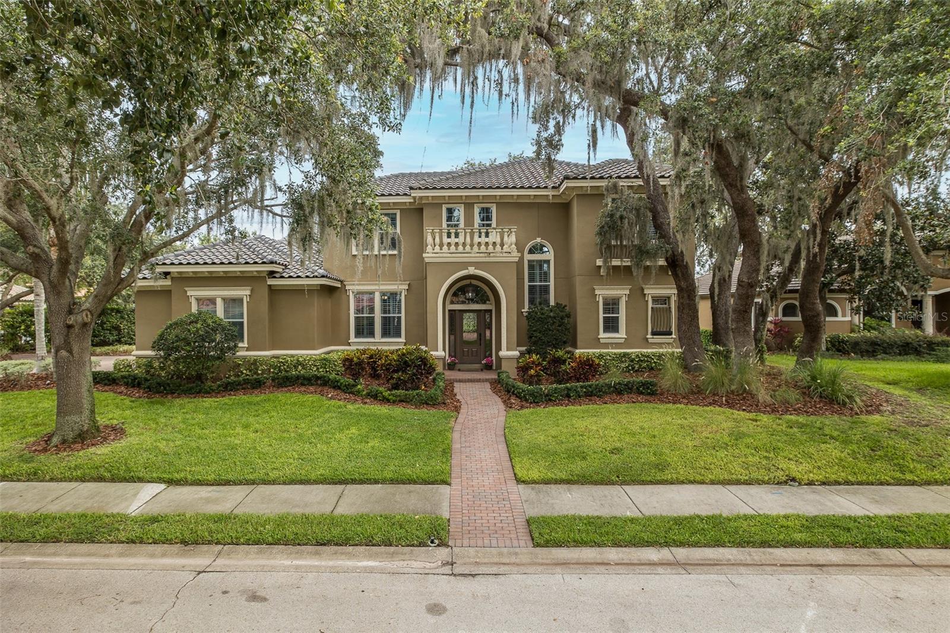5903 Cachette De Riviera Court, New Port Richey, FL 34655
Property Photos

Would you like to sell your home before you purchase this one?
Priced at Only: $1,195,000
For more Information Call:
Address: 5903 Cachette De Riviera Court, New Port Richey, FL 34655
Property Location and Similar Properties
- MLS#: L4953329 ( Residential )
- Street Address: 5903 Cachette De Riviera Court
- Viewed: 6
- Price: $1,195,000
- Price sqft: $314
- Waterfront: Yes
- Wateraccess: Yes
- Waterfront Type: CanalAccess,RiverAccess
- Year Built: 1996
- Bldg sqft: 3804
- Bedrooms: 4
- Total Baths: 3
- Full Baths: 3
- Garage / Parking Spaces: 2
- Days On Market: 6
- Additional Information
- Geolocation: 28.1744 / -82.7171
- County: PASCO
- City: New Port Richey
- Zipcode: 34655
- Subdivision: Riviera
- Elementary School: Trinity Oaks
- Middle School: Seven Springs
- High School: J.W. Mitchell
- Provided by: RIVIERA REALTY ASSOCIATES INC
- DMCA Notice
-
DescriptionHIGH & DRY, GULF ACCESS!! This stunning waterfront pool home is nestled on a cul de sac with over half an acre of beautifully manicured landscape. Located in the exclusive and very private gated community of Riviera, your slice of paradise awaits! The home boasts not one but TWO composite docks where you can enjoy breathtaking views of the Anclote River and incredible sunsets. The 8000 lb covered lift is ready to launch your boat to the world famous Tarpon Springs sponge docks which are just a short boat ride away with several waterfront restaurants. The large kitchen island with high end appliances and the fully screened lanai will make entertaining a breeze. This single story home has a split layout for added privacy. The master suite features his and hers walk in closets and a spacious en suite bath. There are three additional generous bedrooms. There are too many extras to list just to name a few there is a heated pool, whole house generator, water purifier, a well for irrigation, and a wood burning fireplace in the large family room. There is an outdoor kitchen with BBQ, smoker/pizza oven built in 2023. Enjoy the cooler evenings in the hot tub installed in 2023. You can enjoy watching a great variety of wildlife either from your private dock or the community dock. Manatees, dolphins, mata rays, falcons, hawks and eagles are just few examples of the wildlife that you can find right in your backyard. You can also enjoy fishing from your own dock. The community also provides a private boat ramp for the homeowners use. Zoned for excellent schools: Trinity Oaks Elementary, Seven Springs Middle, &Mitchell HS. Close to shopping, beaches, and the Tampa airport is only 45 minutes away. The home has endured major hurricanes over the last two years with absolutely no flooding nor damage. Shed and electric car charger in garage, they do not convey. Schedule a private showing today and make this your new HOME!
Payment Calculator
- Principal & Interest -
- Property Tax $
- Home Insurance $
- HOA Fees $
- Monthly -
For a Fast & FREE Mortgage Pre-Approval Apply Now
Apply Now
 Apply Now
Apply NowFeatures
Building and Construction
- Covered Spaces: 0.00
- Exterior Features: Garden, SprinklerIrrigation, Lighting, OutdoorKitchen, OutdoorShower, RainGutters, StormSecurityShutters
- Fencing: Fenced, Other
- Flooring: EngineeredHardwood, Laminate, Tile
- Living Area: 2787.00
- Other Structures: OutdoorKitchen
- Roof: Tile
Land Information
- Lot Features: DeadEnd, OutsideCityLimits, PrivateRoad, BuyerApprovalRequired, Landscaped
School Information
- High School: J.W. Mitchell High-PO
- Middle School: Seven Springs Middle-PO
- School Elementary: Trinity Oaks Elementary
Garage and Parking
- Garage Spaces: 2.00
- Open Parking Spaces: 0.00
- Parking Features: Driveway, Garage, GarageDoorOpener
Eco-Communities
- Pool Features: Heated, InGround, PoolSweep, ScreenEnclosure
- Water Source: Public
Utilities
- Carport Spaces: 0.00
- Cooling: CentralAir, Zoned, CeilingFans
- Heating: Central, Electric, Zoned
- Pets Allowed: CatsOk, DogsOk
- Sewer: SepticTank
- Utilities: CableConnected, ElectricityConnected, Propane, UndergroundUtilities, WaterConnected
Amenities
- Association Amenities: Gated
Finance and Tax Information
- Home Owners Association Fee Includes: MaintenanceGrounds, Other, RoadMaintenance
- Home Owners Association Fee: 605.00
- Insurance Expense: 0.00
- Net Operating Income: 0.00
- Other Expense: 0.00
- Pet Deposit: 0.00
- Security Deposit: 0.00
- Tax Year: 2024
- Trash Expense: 0.00
Other Features
- Appliances: Dryer, Dishwasher, Disposal, GasWaterHeater, Microwave, Range, Refrigerator, RangeHood, TanklessWaterHeater, WaterPurifier, Washer
- Country: US
- Interior Features: BuiltInFeatures, CeilingFans, HighCeilings, KitchenFamilyRoomCombo, LivingDiningRoom, MainLevelPrimary, StoneCounters, SplitBedrooms, SolidSurfaceCounters, Skylights, WalkInClosets, WoodCabinets, SeparateFormalDiningRoom, SeparateFormalLivingRoom
- Legal Description: RIVIERA PB 28 PGS 23-27 LOT 28
- Levels: One
- Area Major: 34655 - New Port Richey/Seven Springs/Trinity
- Occupant Type: Vacant
- Parcel Number: 16-26-32-023.0-000.00-028.0
- Style: SpanishMediterranean
- The Range: 0.00
- View: Canal, Water
- Zoning Code: R1
Similar Properties
Nearby Subdivisions
07 Spgs Villas Condo
A Rep Of Fairway Spgs
Alico Estates
Anclote River
Anclote River Acres
Anclote River Estates
Briar Patch Village 07 Spgs Ph
Bryant Square
Cedarwood Village Condo 02
Fairway Spgs
Fairway Springs
Fox Wood
Golf View Villas 1 Condo
Golf View Villas Condo 01
Golf View Villas Condo 05
Golf View Villas Condo 08
Greenbrook Estates
Heritage Lake
Heritage Spgs Village 07
Hills Of San Jose
Hunters Ridge
Hunting Creek
Longleaf Neighborhood 02 Ph 02
Longleaf Neighborhood 03
Longleaf Neighborhood Four Pha
Magnolia Estates
Mitchell 54 West Ph 2
Mitchell 54 West Ph 2 Resident
Mitchell 54 West Ph 3
Mitchell 54 West Ph 3 Resident
Mitchell Ranch 54 Ph 4 7 8 9
Mitchell Ranch South Ph Ii
New Port Corners
Not In Hernando
Oak Ridge
River Crossing
River Oaks Condo Ph 03
River Pkwy Sub
River Side Village
Riverchase
Riverchase South
Riverside Estates
Riviera
Seven Spgs Golf Cc Vls
Seven Spgs Golf & Cc Vls
Seven Spgs Homes
Seven Springs Homes
Southern Oaks
Three Westminster Condo
Timber Greens Ph 01d
Timber Greens Ph 01e
Timber Greens Ph 02b
Timber Greens Ph 03a
Timber Greens Ph 03b
Timber Greens Ph 04a
Timber Greens Ph 04b
Trinity Preserve Ph 1
Trinity Preserve Ph 2a 2b
Trinity Preserve Ph 2a & 2b
Trinity Woods
Venice Estates Sub
Venice Estates Sub 2nd Additio
Veterans Villas Ph 01
Veterans Villas Ph 02
Villa Del Rio
Village/trinity Lakes
Villagestrinity Lakes
Villagetrinity Lakes
Woodgate Sub
Woodlandslongleaf
Wyndtree Village 11 12
































































































