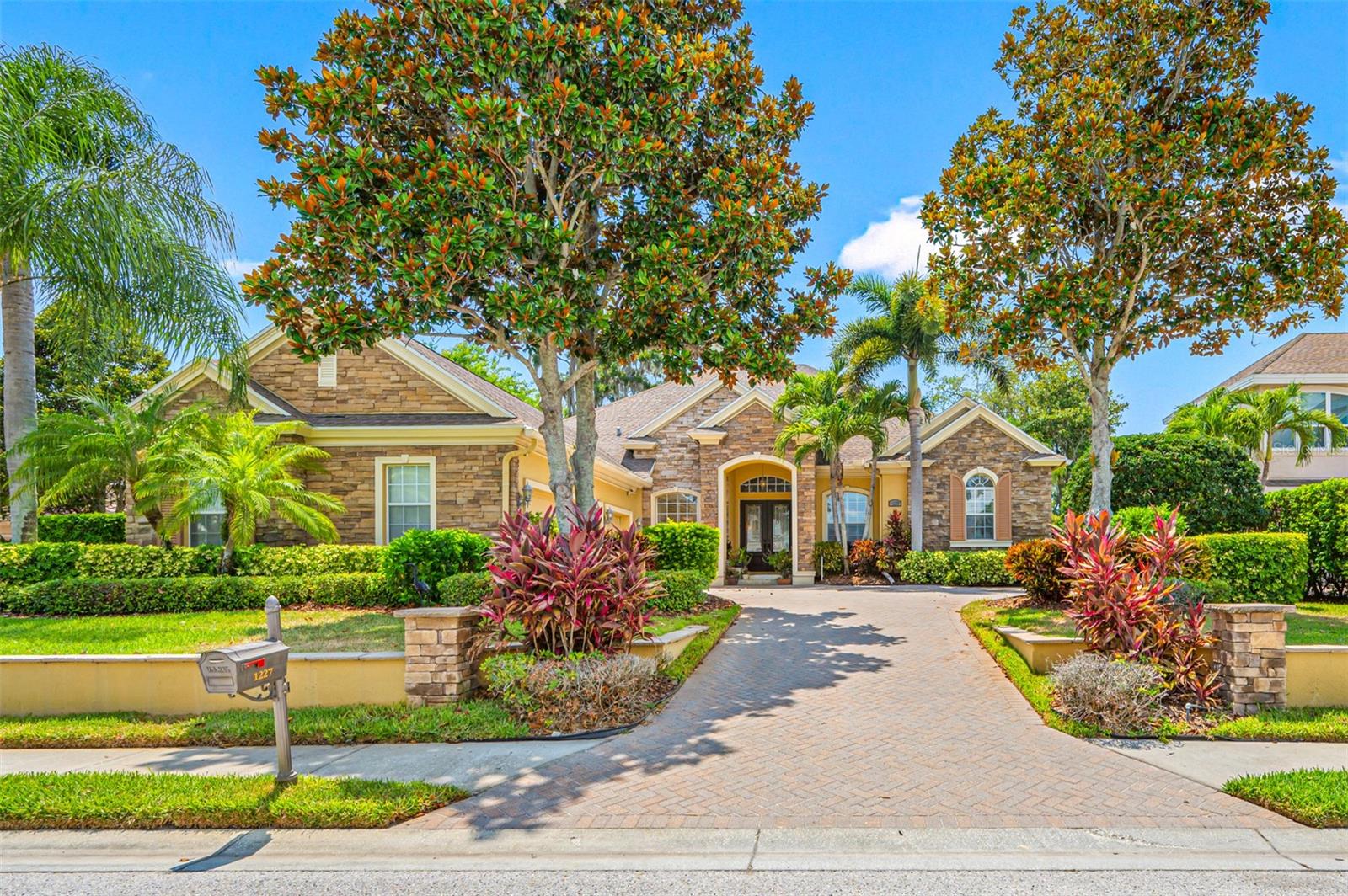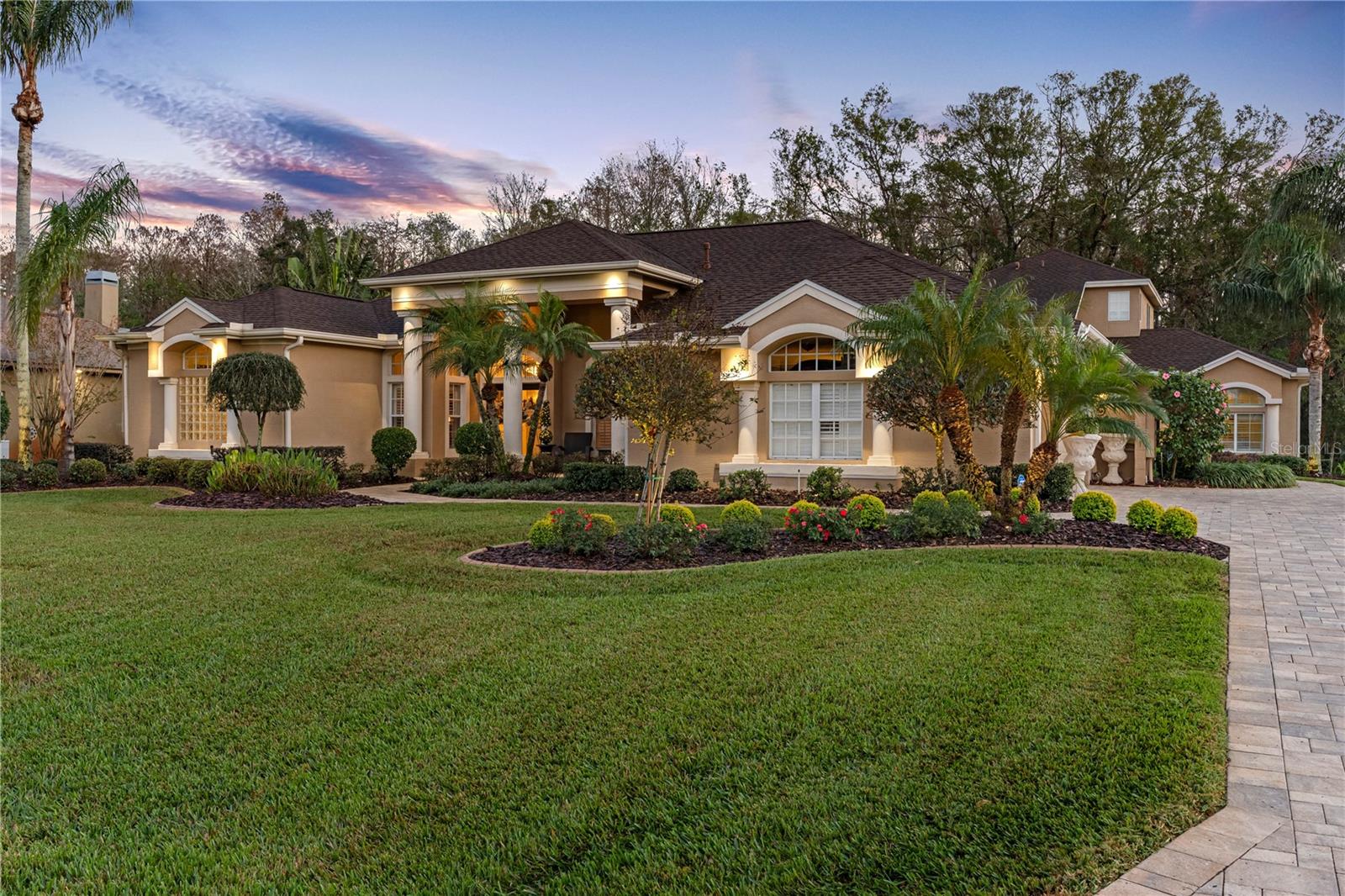4287 Woodland Retreat Boulevard, New Port Richey, FL 34655
Property Photos

Would you like to sell your home before you purchase this one?
Priced at Only: $995,000
For more Information Call:
Address: 4287 Woodland Retreat Boulevard, New Port Richey, FL 34655
Property Location and Similar Properties
- MLS#: W7876319 ( Residential )
- Street Address: 4287 Woodland Retreat Boulevard
- Viewed: 2
- Price: $995,000
- Price sqft: $216
- Waterfront: No
- Year Built: 2019
- Bldg sqft: 4599
- Bedrooms: 4
- Total Baths: 3
- Full Baths: 3
- Garage / Parking Spaces: 3
- Days On Market: 2
- Additional Information
- Geolocation: 28.2205 / -82.6413
- County: PASCO
- City: New Port Richey
- Zipcode: 34655
- Subdivision: Woodlands/longleaf
- Elementary School: Longleaf
- Middle School: River Ridge
- High School: River Ridge
- Provided by: RE/MAX ALLIANCE GROUP
- DMCA Notice
-
DescriptionShowstopper Luxury Estate in the Gated community of The Woodlands at Longleaf Resort Style Pool, Designer Finishes & Private Preserve Views. Discover exceptional luxury living in this nearly new and impeccably upgraded 4 bedroom, 3 bath + bonus flex room WestBay Key West model, nestled on a premium preserve lot in the prestigious gated community of The Woodlands at Longleaf. Boasting 3,418 sq ft of sophisticated design and over $200,000 in custom upgrades, this estate offers a private sanctuary with every luxury imaginable. Step inside to a grand open concept layout with soaring 12 ceilings, custom LED smart lighting, 8 doors, and designer Restoration Hardware finishes throughout. The chefs kitchen is a true showpiece, showcasing quartz waterfall countertops, gold hardware, custom shaker cabinetry, designer backsplash, farm sink, and high end LG French door refrigerator. A large walk in pantry and oversized island make it an entertainers dream. The luxurious owners retreat features a custom closet, spa style bath with frameless glass shower, quartz counters, and premium fixtures. A guest suite with private bath and walk in closet, two additional bedrooms with built in closets, and a versatile flex room by California Closets offer space for every lifestyle need. A custom TV wall with acoustic panels, plantation shutters, and surround sound system elevate the living experience. Step outside to your private resort: a heated saltwater pool, fire bowls with cascading waterfalls, nebula lighting, panoramic screen enclosure, and travertine deck. The custom outdoor kitchen is fully equipped with an Egg grill, dual motor vent, fridge/wine cooler, sink, and shiplap ceiling. The 3 car garage features epoxy floors, storage system, EV outlet. Additional upgrades include: UV air purifier, custom mirrors, built ins, water softener, tankless gas heater, and more. This is Florida luxury redefined. Zoned for top rated schools and surrounded by trails, parks, and community amenitiesyour dream lifestyle begins here. Schedule your private tour today..Its YOUR HOME!
Payment Calculator
- Principal & Interest -
- Property Tax $
- Home Insurance $
- HOA Fees $
- Monthly -
For a Fast & FREE Mortgage Pre-Approval Apply Now
Apply Now
 Apply Now
Apply NowFeatures
Building and Construction
- Covered Spaces: 0.00
- Exterior Features: SprinklerIrrigation, Lighting, OutdoorGrill, OutdoorKitchen, RainGutters, StormSecurityShutters, InWallPestControlSystem
- Flooring: Carpet, LuxuryVinyl, Tile, Travertine
- Living Area: 3411.00
- Roof: Shingle
School Information
- High School: River Ridge High-PO
- Middle School: River Ridge Middle-PO
- School Elementary: Longleaf Elementary-PO
Garage and Parking
- Garage Spaces: 3.00
- Open Parking Spaces: 0.00
Eco-Communities
- Pool Features: Gunite, Heated, InGround, PoolSweep, SaltWater, Community
- Water Source: Public
Utilities
- Carport Spaces: 0.00
- Cooling: CentralAir, CeilingFans
- Heating: Central
- Pets Allowed: CatsOk, DogsOk, Yes
- Sewer: PublicSewer
- Utilities: CableConnected, ElectricityConnected, NaturalGasConnected, MunicipalUtilities, PhoneAvailable, SewerConnected, UndergroundUtilities, WaterConnected
Amenities
- Association Amenities: Clubhouse, Gated, Playground, Park, RecreationFacilities, TennisCourts, Trails
Finance and Tax Information
- Home Owners Association Fee Includes: AssociationManagement, CommonAreas, MaintenanceGrounds, Pools, RecreationFacilities, ReserveFund, Taxes
- Home Owners Association Fee: 380.00
- Insurance Expense: 0.00
- Net Operating Income: 0.00
- Other Expense: 0.00
- Pet Deposit: 0.00
- Security Deposit: 0.00
- Tax Year: 2024
- Trash Expense: 0.00
Other Features
- Appliances: BuiltInOven, ConvectionOven, Cooktop, Dryer, Dishwasher, ElectricWaterHeater, Disposal, Microwave, Refrigerator, RangeHood, Washer
- Country: US
- Interior Features: BuiltInFeatures, CeilingFans, CrownMolding, CathedralCeilings, EatInKitchen, HighCeilings, KitchenFamilyRoomCombo, MainLevelPrimary, OpenFloorplan, SplitBedrooms, SmartHome, SolidSurfaceCounters, WalkInClosets, WoodCabinets, WindowTreatments
- Legal Description: WOODLANDS AT LONGLEAF PB 75 PG 035 LOT 7
- Levels: One
- Area Major: 34655 - New Port Richey/Seven Springs/Trinity
- Occupant Type: Owner
- Parcel Number: 17-26-18-008.0-000.00-007.0
- Style: Craftsman
- The Range: 0.00
- View: Pond, Water
- Zoning Code: MPUD
Similar Properties
Nearby Subdivisions
07 Spgs Villas Condo
A Rep Of Fairway Spgs
Alico Estates
Anclote River
Anclote River Acres
Anclote River Estates
Briar Patch Village 07 Spgs Ph
Bryant Square
Cedarwood Village Condo 02
Fairway Spgs
Fairway Springs
Fox Wood
Golf View Villas 1 Condo
Golf View Villas Condo 01
Golf View Villas Condo 05
Golf View Villas Condo 08
Greenbrook Estates
Heritage Lake
Heritage Spgs Village 07
Hills Of San Jose
Hunters Ridge
Hunting Creek
Longleaf Neighborhood 02 Ph 02
Longleaf Neighborhood 03
Longleaf Neighborhood Four Pha
Magnolia Estates
Mitchell 54 West Ph 2
Mitchell 54 West Ph 2 Resident
Mitchell 54 West Ph 3
Mitchell 54 West Ph 3 Resident
Mitchell Ranch 54 Ph 4 7 8 9
Mitchell Ranch South Ph Ii
Natures Hideaway
New Port Corners
Not In Hernando
Oak Ridge
River Crossing
River Oaks Condo Ph 03
River Pkwy Sub
River Side Village
Riverchase
Riverchase South
Riverside Estates
Riviera
Seven Spgs Golf Cc Vls
Seven Spgs Golf & Cc Vls
Seven Spgs Homes
Seven Springs Homes
Southern Oaks
Tarpon Springs
Three Westminster Condo
Timber Greens Ph 01d
Timber Greens Ph 01e
Timber Greens Ph 02b
Timber Greens Ph 03a
Timber Greens Ph 03b
Timber Greens Ph 04a
Timber Greens Ph 04b
Trinity Preserve Ph 1
Trinity Preserve Ph 2a 2b
Trinity Preserve Ph 2a & 2b
Trinity Woods
Venice Estates Sub
Venice Estates Sub 2nd Additio
Veterans Villas Ph 01
Veterans Villas Ph 02
Villa Del Rio
Village/trinity Lakes
Villagestrinity Lakes
Villagetrinity Lakes
Woodgate Sub
Woodlands/longleaf
Woodlandslongleaf
Wyndtree Village 11 12


































































































