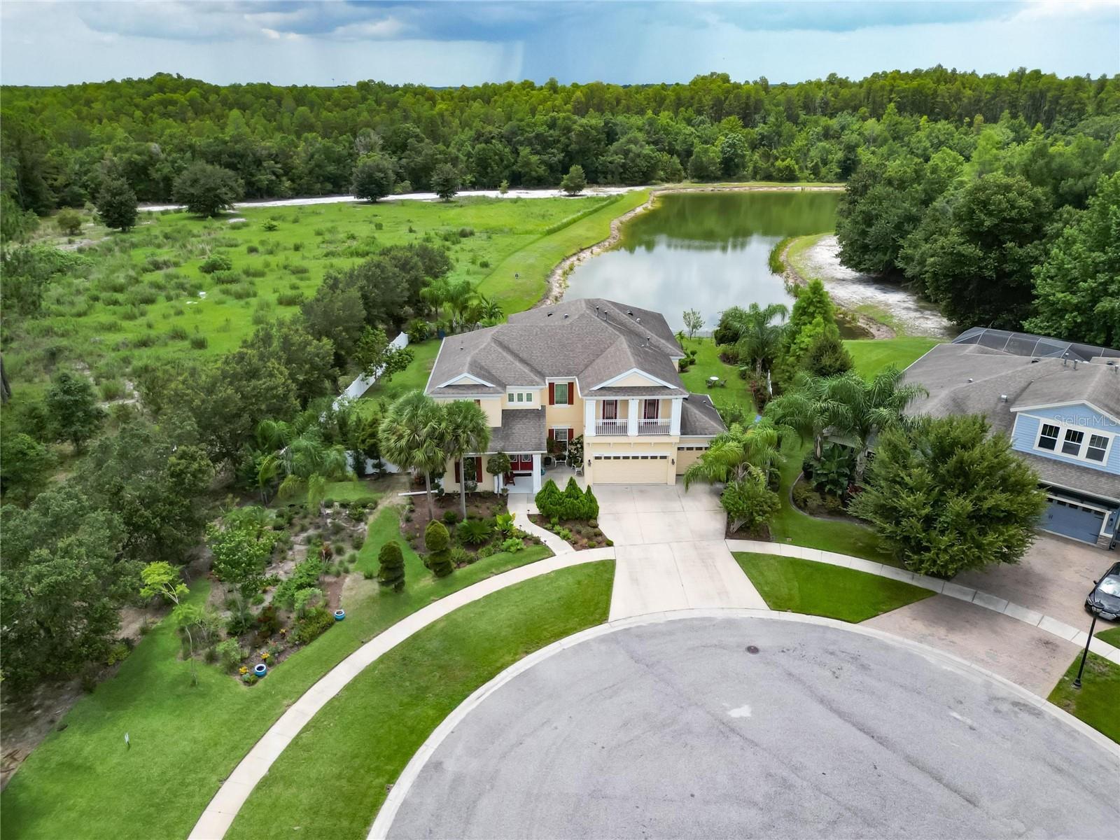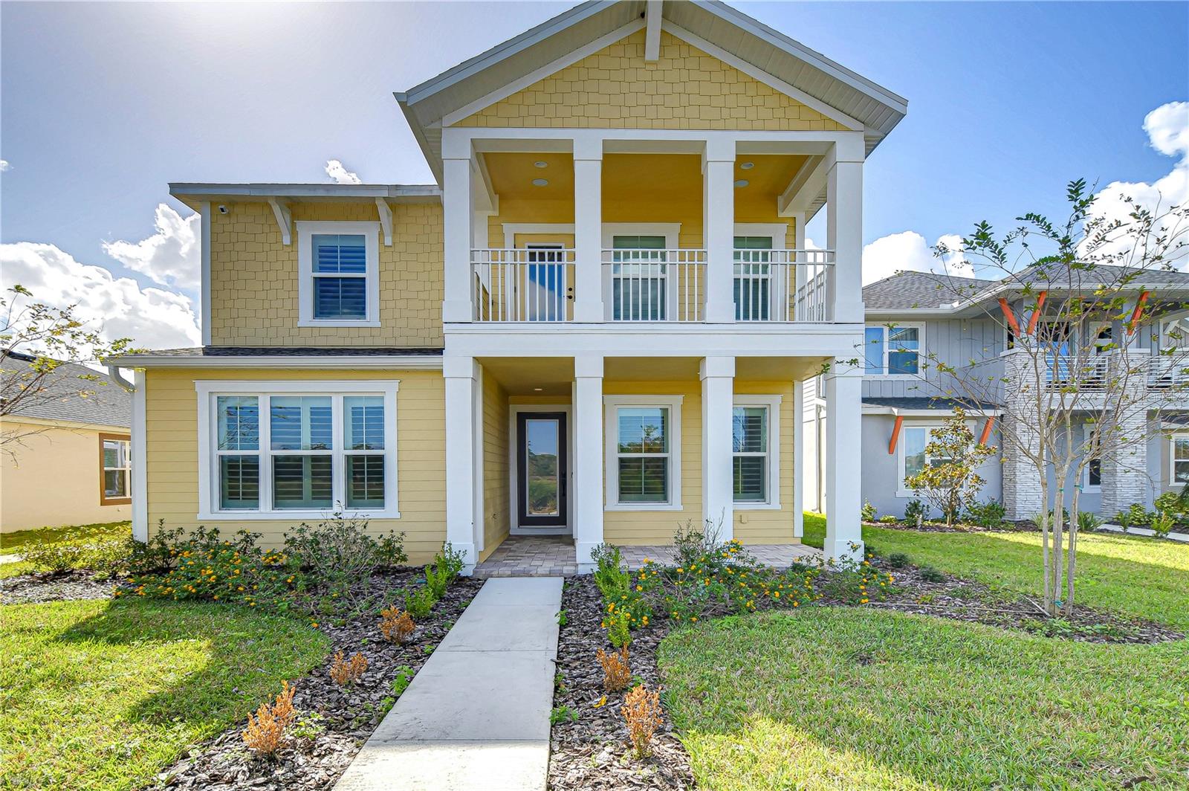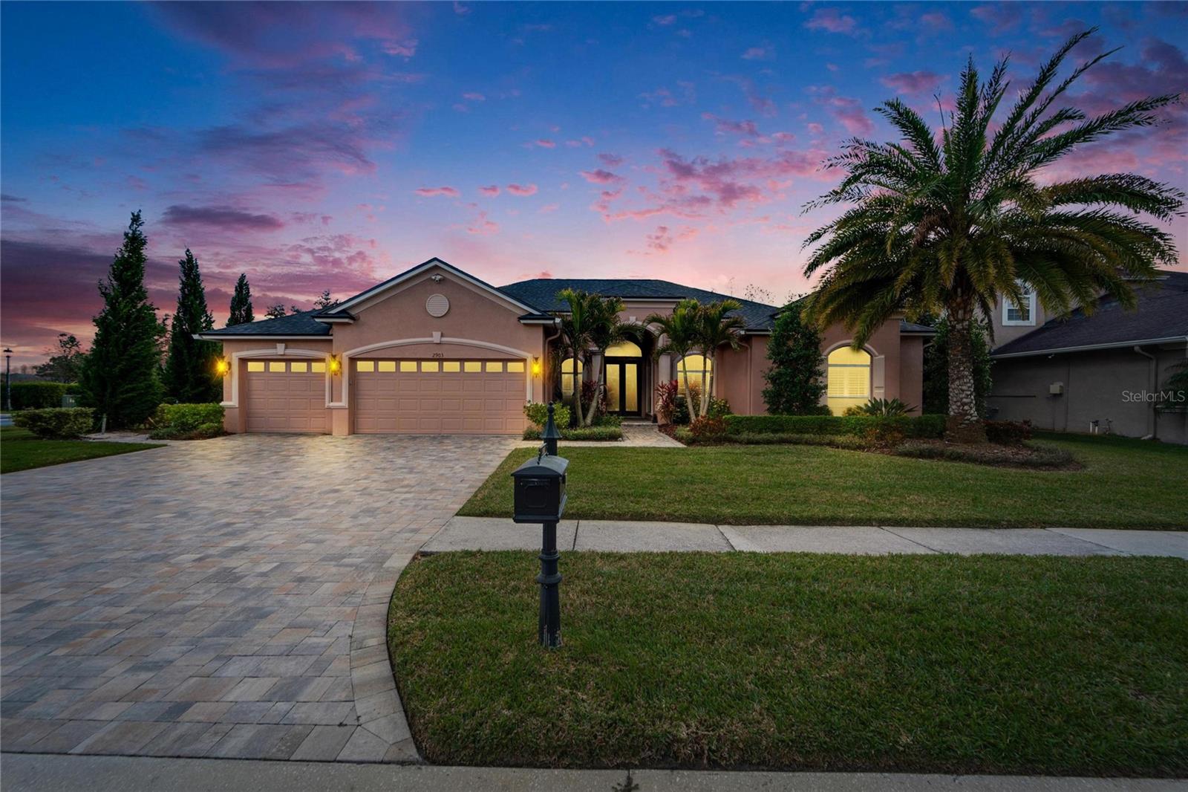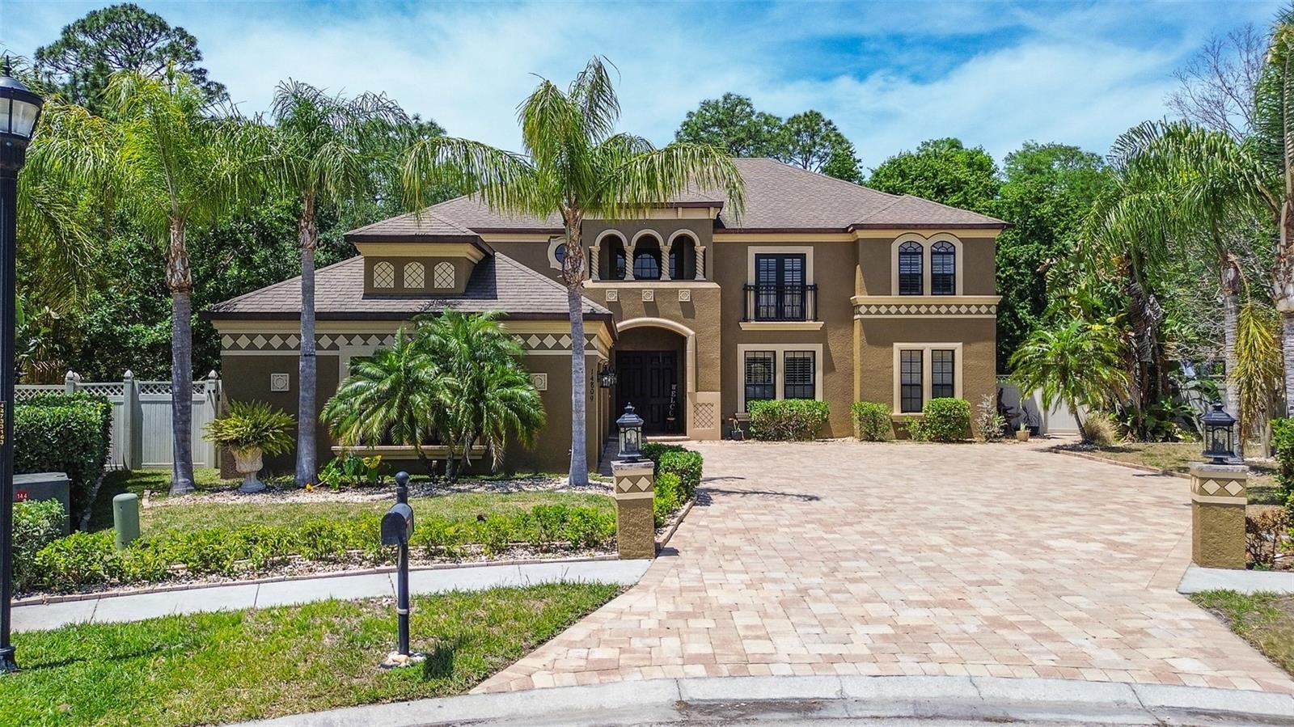16697 Courtyard Loop, Land O Lakes, FL 34638
Property Photos

Would you like to sell your home before you purchase this one?
Priced at Only: $799,000
For more Information Call:
Address: 16697 Courtyard Loop, Land O Lakes, FL 34638
Property Location and Similar Properties
- MLS#: W7875780 ( Residential )
- Street Address: 16697 Courtyard Loop
- Viewed: 3
- Price: $799,000
- Price sqft: $194
- Waterfront: No
- Year Built: 2017
- Bldg sqft: 4111
- Bedrooms: 4
- Total Baths: 3
- Full Baths: 3
- Garage / Parking Spaces: 3
- Days On Market: 19
- Additional Information
- Geolocation: 28.2133 / -82.5412
- County: PASCO
- City: Land O Lakes
- Zipcode: 34638
- Subdivision: Bexley South Ph1
- Elementary School: Bexley
- Middle School: Charles S. Rushe
- High School: Sunlake
- Provided by: RE/MAX CHAMPIONS
- DMCA Notice
-
DescriptionWelcome to 16697 Courtyard Loop, Land O' Lakes! Nestled in the heart of the serene Land O' Lakes community of Bexley, this stunning property offers the perfect blend of comfort and elegance. As you step into this beautiful home, you'll be greeted by a spacious foyer with 14 foot ceilings that leads into a large living area with soaring 12 foot ceilings and an open floor plan, perfect for entertaining guests or enjoying a quiet evening with family. The living room features an attractive custom batten board wall, with wall to wall tile, offering beautiful views of the private outdoor living space complete with a pool and jacuzzi. The open floor plan fosters a cohesive living environment, making it ideal for family gatherings. The kitchen is a chef's dream, boasting a large island that accommodates five bar stools, upgraded black top of the line double ovens, a new Samsung Bespoke refrigerator (including two color options), upgraded natural gas cooktop, microwave, and dishwasher. The kitchen is complete with wood cabinets, quartz countertops, above and below cabinet lighting, and an attractive backsplash. Enjoy a meal in the cozy eat in nook area off the kitchen. In this split floor plan, the primary bedroom and ensuite are located towards the front of the house, offering ample space with 282 sq ft. The bedroom features private access to the outdoor space and his and her custom designed closets. The large ensuite includes a spacious garden soaking tub, a walk in shower, a separate toilet room, a linen closet, and upgraded finishes, including tiling, cabinets, and countertops. The primary living area is complete with its own programmable AC unit. This home also offers a versatile office/den, a convenient laundry/mud room with built in cabinets with access to the three car garage, two additional bedrooms complete with custom built closets, and a full bathroom. Additionally, off the kitchen, there is a private in law suite perfect for multigenerational living. The suite features a spacious living room with private access to the pool area, a full bathroom, and an extra bedroom. Step outside into your private backyard oasis, complete with a saltwater, heated pool and plenty of patio space for entertaining. Notice the unique details that went into the design of this pool, from the charming inset tiles in the pool, to the thoughtful landscaping that surrounds the area, ensuring optimal privacy. The screened enclosure also includes a four person jacuzzi. Beyond the pool deck is a fully fenced yard. No need to worry about the rising electric costs in this home, as it will convey with fully paid off solar panels. Also included in the home are tankless water heaters and a water softener. This floor plan does not come available often. Dont miss out on your chance to have over 3100 sq ft in a ranch style home. Located in the vibrant Land O' Lakes community, you'll find convenient access to shopping, dining, and entertainment options. The local airport is just a short drive away, making travel easy and accessible. Enjoy the nearby parks, excellent schools, and friendly neighborhood atmosphere. Welcome to 16697 Courtyard Loop, Land O' Lakes your perfect home awaits!
Payment Calculator
- Principal & Interest -
- Property Tax $
- Home Insurance $
- HOA Fees $
- Monthly -
For a Fast & FREE Mortgage Pre-Approval Apply Now
Apply Now
 Apply Now
Apply NowFeatures
Building and Construction
- Builder Model: Galante
- Builder Name: Cardel Homes
- Covered Spaces: 0.00
- Exterior Features: DogRun, SprinklerIrrigation, Lighting, RainGutters, StormSecurityShutters, InWallPestControlSystem
- Flooring: Carpet, CeramicTile, Laminate
- Living Area: 3062.00
- Roof: Shingle
Property Information
- Property Condition: NewConstruction
Land Information
- Lot Features: Landscaped
School Information
- High School: Sunlake High School-PO
- Middle School: Charles S. Rushe Middle-PO
- School Elementary: Bexley Elementary School
Garage and Parking
- Garage Spaces: 3.00
- Open Parking Spaces: 0.00
- Parking Features: Driveway, Garage, GarageDoorOpener, Oversized, GarageFacesSide
Eco-Communities
- Green Energy Efficient: Appliances, Lighting, Roof, Thermostat
- Pool Features: Gunite, Heated, InGround, OutsideBathAccess, Other, ScreenEnclosure, SaltWater, Tile, Association, Community
- Water Source: Public
Utilities
- Carport Spaces: 0.00
- Cooling: CentralAir, Zoned, CeilingFans
- Heating: Central, ExhaustFan, Electric
- Pets Allowed: Yes
- Sewer: PublicSewer
- Utilities: CableConnected, ElectricityAvailable, ElectricityConnected, FiberOpticAvailable, NaturalGasConnected, PhoneAvailable, SewerConnected, UndergroundUtilities, WaterConnected
Amenities
- Association Amenities: Clubhouse, FitnessCenter, Playground, Park, Pool, RecreationFacilities, Storage, Trails
Finance and Tax Information
- Home Owners Association Fee Includes: AssociationManagement, CommonAreas, Pools, RecreationFacilities, Security, Taxes
- Home Owners Association Fee: 866.00
- Insurance Expense: 0.00
- Net Operating Income: 0.00
- Other Expense: 0.00
- Pet Deposit: 0.00
- Security Deposit: 0.00
- Tax Year: 2023
- Trash Expense: 0.00
Other Features
- Accessibility Features: AccessibleFullBath
- Appliances: BuiltInOven, ConvectionOven, Cooktop, Dishwasher, ExhaustFan, Disposal, GasWaterHeater, IceMaker, Microwave, Refrigerator, RangeHood, WaterSoftener, TanklessWaterHeater
- Country: US
- Interior Features: TrayCeilings, CeilingFans, EatInKitchen, HighCeilings, KitchenFamilyRoomCombo, MainLevelPrimary, OpenFloorplan, StoneCounters, SplitBedrooms, SolidSurfaceCounters, WalkInClosets, WindowTreatments, Attic
- Legal Description: BEXLEY SOUTH PARCEL 4 PHASE 1 PB 72 PG 074 BLOCK I LOT 6 OR 9375 PG 2082
- Levels: One
- Area Major: 34638 - Land O Lakes
- Occupant Type: Owner
- Parcel Number: 19-26-18-0120-00I00-0060
- Style: Traditional
- The Range: 0.00
- View: Pool
- Zoning Code: MPUD
Similar Properties
Nearby Subdivisions
Angeline
Angeline Active Adult
Angeline - Active Adult
Angeline -active Adult
Angeline Active Adult
Angeline Ph 1a 1b 1c 1d
Angeline Ph 1a 1b 1c & 1d
Angus Valley
Arden Preserve
Asbel Creek
Asbel Creek Ph 01
Asbel Creek Ph 02
Asbel Creek Ph 04
Asbel Crk Ph 01
Asbel Crk Ph 2
Asbel Estates
Ballantrae Village 03a 03b
Ballantrae Village 05
Ballantrae Village 06
Ballantrae Village 2a
Ballantrae Villages 3a 3b
Bexley
Bexley South
Bexley South 44 North 31 P
Bexley South 44 And North 31
Bexley South 44 And North 31 P
Bexley South Parcel 4 Phase 1
Bexley South Parcel4 Ph 3b
Bexley South Pcl 3 Ph 1
Bexley South Ph 2a
Bexley South Ph 3a Prcl 4
Bexley South Ph 3b Prcl 4
Bexley South Ph1
Bexley South Prcl 3 Ph 1
Bexley South Prcl 4 Ph 1
Bexley South Prcl 4 Ph 2a
Bexley South Prcl 4 Ph 2b
Bexley South Prcl 4 Ph 3b
Bexley Village
Concord Station
Concord Station Ph 01
Concord Station Ph 01 Units C
Concord Station Ph 2
Concord Stn Ph 2 Un A Sec 3
Concord Stn Ph 5 Uns A1 A2
Concord Stn Ph 5 Uns A1 & A2
Connerton
Cypress Preserve
Cypress Preserve Ph 1a
Cypress Preserve Ph 2b 1 2b
Cypress Preserve Ph 3a 4a
Cypress Preserve Ph 3b 2b 3
Cypress Preserve Ph 3c
Deerbrook
Del Webb Bexley
Del Webb Bexley Ph 1
Del Webb Bexley Ph 2
Del Webb Bexley Ph 3a
Del Webb Bexley Ph 3b
Del Webb Bexley Ph 4
Devonwood Residential
Hwy Lake Estates
Ivelmar Estates
Lake Sharon Estates
Lake Talia Ph 01
Lake Talia Ph 02
Lakeshore Ranch Ph 1
Lakeshore Ranch Ph I
Medly Angeline
Non Sub
Not In Hernando
Oakstead
Oakstead Prcl 02
Oakstead Prcl 02 Unit 01 Prcl
Oakstead Prcl 05
Oakstead Prcl 06
Oakstead Prcl 08
Oakstead Prcl 09
Oakstead Prcl 1
Oakstead Prcl 10
Pasco Sunset Lakes
Pine Glen
Riverstone
Stonegate Ph 01
Stonegate Ph 02
Stonegate Phase 2
Suncoast Lakes Ph 02
Suncoast Lakes Ph 03
Suncoast Lakes Ph 2
Suncoast Meadows Increment 01
Suncoast Meadows Increment 02
Suncoast Pointe Villages 1a 1
Suncoast Pointe Villages 1a &
Suncoast Pointe Villages 2a 2b
The Preserve At Lake Thomas
Tierra Del Sol
Tierra Del Sol Ph 01
Tierra Del Sol Ph 02
Tierra Del Sol Ph 1
Tierra Del Sol Ph 2
Tract 4
Whispering Pines





































































