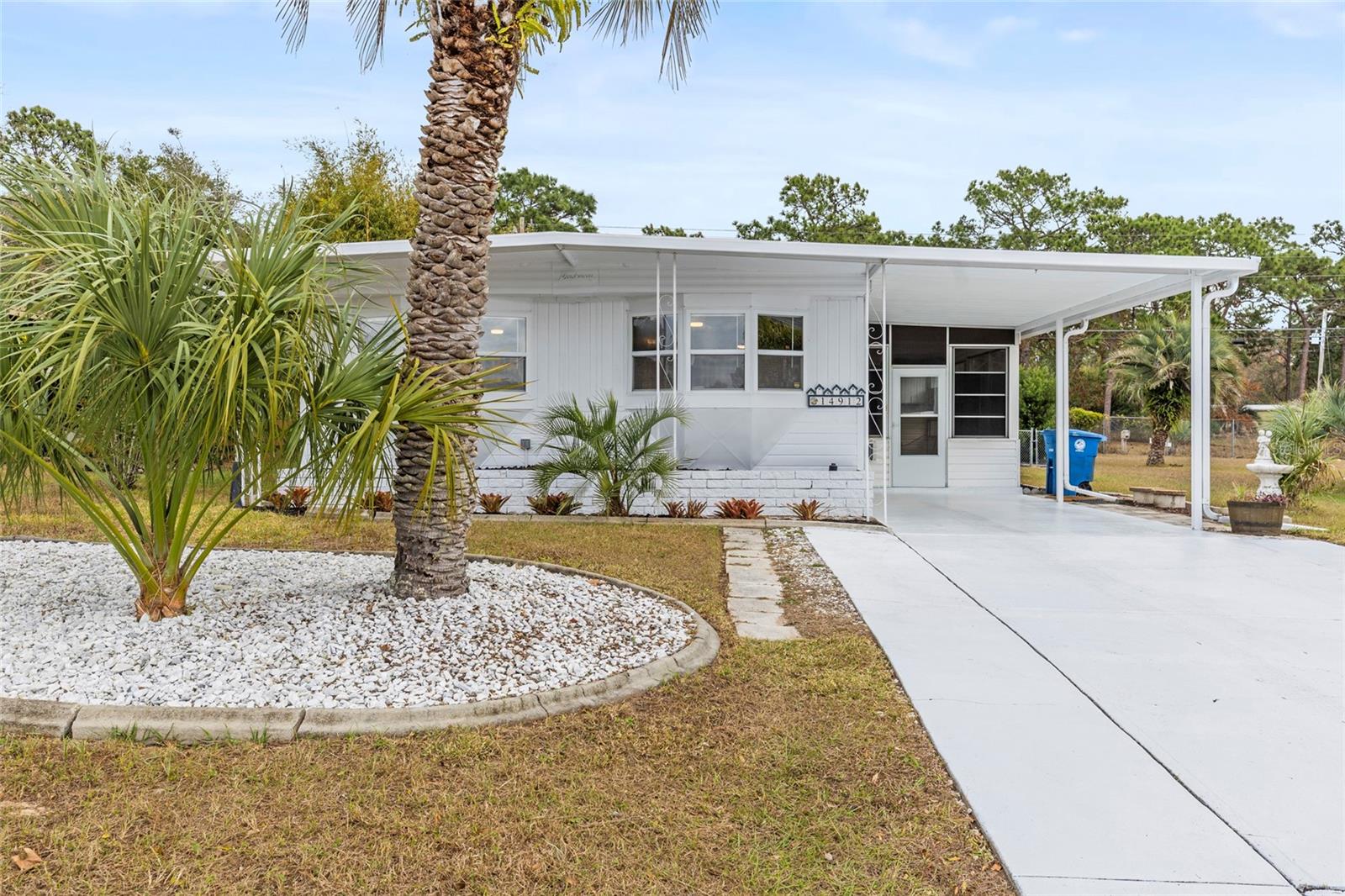9749 Scepter Avenue, Brooksville, FL 34613
Property Photos

Would you like to sell your home before you purchase this one?
Priced at Only: $184,900
For more Information Call:
Address: 9749 Scepter Avenue, Brooksville, FL 34613
Property Location and Similar Properties
Adult Community
- MLS#: TB8401913 ( Residential )
- Street Address: 9749 Scepter Avenue
- Viewed: 6
- Price: $184,900
- Price sqft: $87
- Waterfront: No
- Year Built: 1989
- Bldg sqft: 2117
- Bedrooms: 2
- Total Baths: 2
- Full Baths: 2
- Garage / Parking Spaces: 1
- Days On Market: 3
- Additional Information
- Geolocation: 28.56 / -82.484
- County: HERNANDO
- City: Brooksville
- Zipcode: 34613
- Subdivision: Brookridge Comm
- Elementary School: Pine Grove
- Middle School: West Hernando
- High School: Central
- Provided by: TROPIC SHORES REALTY
- DMCA Notice
-
DescriptionWelcome to your new home in the desirable Brookridge Community, a vibrant 55+ neighborhood that promotes a serene lifestyle. This beautifully renovated home features two bedrooms and two bathrooms, offering a modern and comfortable living environment. Upon entering, you will notice the HIGH CEILINGS, tasteful color palette, contemporary light fixtures, and vinyl flooring that seamlessly connects the spaces. The kitchen, designed for both cooking and entertaining, boasts stylish GRANITE countertops, a herringbone TILE BACKSPLASH, a BREAKFAST BAR, and stainless steel appliances. Adjacent to the kitchen is a BUTLER'S PANTRY providing additional cabinetry and counter space. The SPLIT bedroom design ensures that both you and your guests enjoy a sense of privacy, featuring walk in closets and separate bathrooms for added convenience. The enclosed FLORIDA ROOM, accessible through French doors, offers a peaceful retreat to enjoy the surrounding tranquility. With a new roof installed in 2020 and skylights added in 2024, the home is filled with natural light. The outdoor space is equally appealing, featuring privacy and an outdoor shower, while the XERISCAPE front yard ensures minimal maintenance. For added convenience, the laundry area is situated in an enclosed, air conditioned workshop. Living in Brookridge grants you access to exceptional amenities, including a golf course, clubhouse, pool, tennis courts, and various clubs and activities, making this home not just a residence but a gateway to an active and fulfilling lifestyle. Don't miss this opportunity!
Payment Calculator
- Principal & Interest -
- Property Tax $
- Home Insurance $
- HOA Fees $
- Monthly -
For a Fast & FREE Mortgage Pre-Approval Apply Now
Apply Now
 Apply Now
Apply NowFeatures
Building and Construction
- Covered Spaces: 0.00
- Exterior Features: OutdoorShower, RainGutters, Storage
- Flooring: Carpet, CeramicTile, LuxuryVinyl
- Living Area: 1062.00
- Roof: Shingle
Property Information
- Property Condition: NewConstruction
Land Information
- Lot Features: Flat, NearGolfCourse, Level, BuyerApprovalRequired
School Information
- High School: Central High School
- Middle School: West Hernando Middle School
- School Elementary: Pine Grove Elementary School
Garage and Parking
- Garage Spaces: 0.00
- Open Parking Spaces: 0.00
Eco-Communities
- Pool Features: Association, Community
- Water Source: Public
Utilities
- Carport Spaces: 1.00
- Cooling: CentralAir, CeilingFans
- Heating: Central, Electric
- Pets Allowed: DogsOk, NumberLimit
- Sewer: PublicSewer
- Utilities: CableConnected, ElectricityConnected, MunicipalUtilities, SewerConnected, WaterConnected
Amenities
- Association Amenities: Clubhouse, FitnessCenter, GolfCourse, Gated, Pickleball, Pool, RecreationFacilities, ShuffleboardCourt, Security, Storage, TennisCourts
Finance and Tax Information
- Home Owners Association Fee Includes: CommonAreas, Pools, RecreationFacilities, ReserveFund, Security, Taxes
- Home Owners Association Fee: 50.00
- Insurance Expense: 0.00
- Net Operating Income: 0.00
- Other Expense: 0.00
- Pet Deposit: 0.00
- Security Deposit: 0.00
- Tax Year: 2024
- Trash Expense: 0.00
Other Features
- Appliances: Dryer, Dishwasher, ElectricWaterHeater, Disposal, IceMaker, Microwave, Range, Refrigerator, Washer
- Country: US
- Interior Features: CeilingFans, EatInKitchen, HighCeilings, MainLevelPrimary, OpenFloorplan, SolidSurfaceCounters, Skylights, WalkInClosets, WindowTreatments
- Legal Description: BROOKRIDGE COMMUNITY UNIT 4 BLK 29 LOT 96
- Levels: One
- Area Major: 34613 - Brooksville/Spring Hill/Weeki Wachee
- Occupant Type: Vacant
- Parcel Number: R27-222-18-1474-0290-0960
- Possession: CloseOfEscrow
- The Range: 0.00
- Zoning Code: PDP
Similar Properties
Nearby Subdivisions
Acreage
Brookridge
Brookridge Comm
Brookridge Comm Unit 1
Brookridge Comm Unit 2
Brookridge Comm Unit 3
Brookridge Comm Unit 4
Brookridge Comm Unit 6
Crowell Acres
Eppley Unrec Unit 2
Glen Lakes Ph 1
Glen Lakes Phase 1
Gulf Florida Highlands
Hexam Heights
Hexam Heights Unit 2
High Point
High Point Mh Sub
High Point Mh Sub Un 1
High Point Mh Sub Un 2
High Point Mh Sub Un 3
High Point Mh Sub Un 4
High Point Mh Sub Un 5
High Point Mh Sub Un 6
Highpoint Gardens
N/a
North Weekiwachee
Not On List
Pine Cone
Pine Cone Reserve
Pine Grove Sub
Pine Grove Sub Unit 1
Potterfield Garden Ac
Potterfield Garden Ac G
Potterfield Garden Ac M 1 Add
Potterfield Garden Acres
Potterfield Gdn Ac Sec M 1 Add
Royal Highlands
Royal Highlands Unit 5
Spring Ridge
Voss Oak Lake Est Unit 4
Voss Oak Lake Estate
Waterford
Waterford Ph 1






































