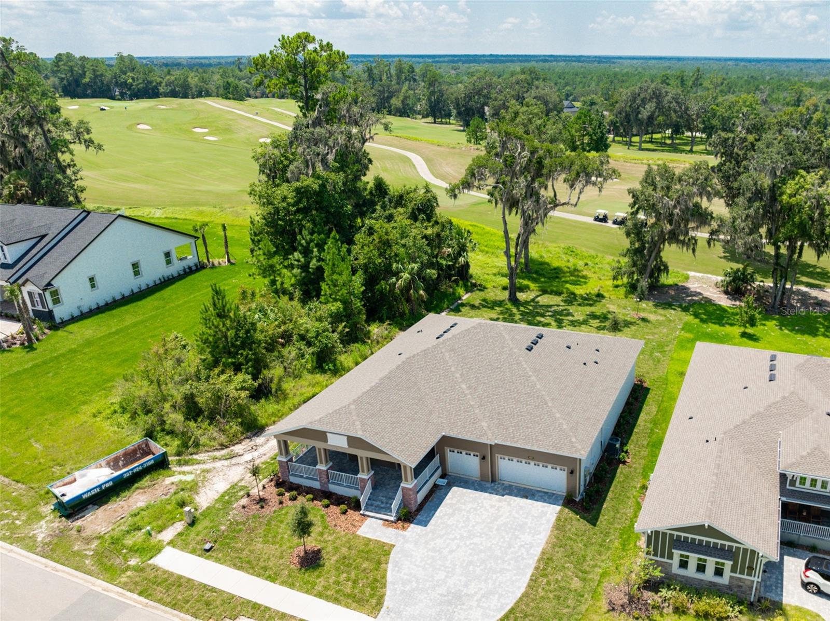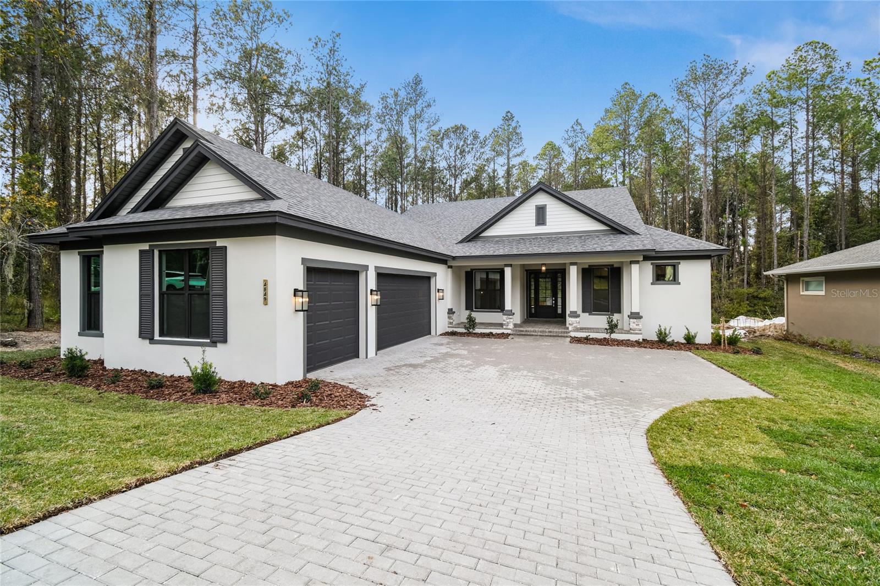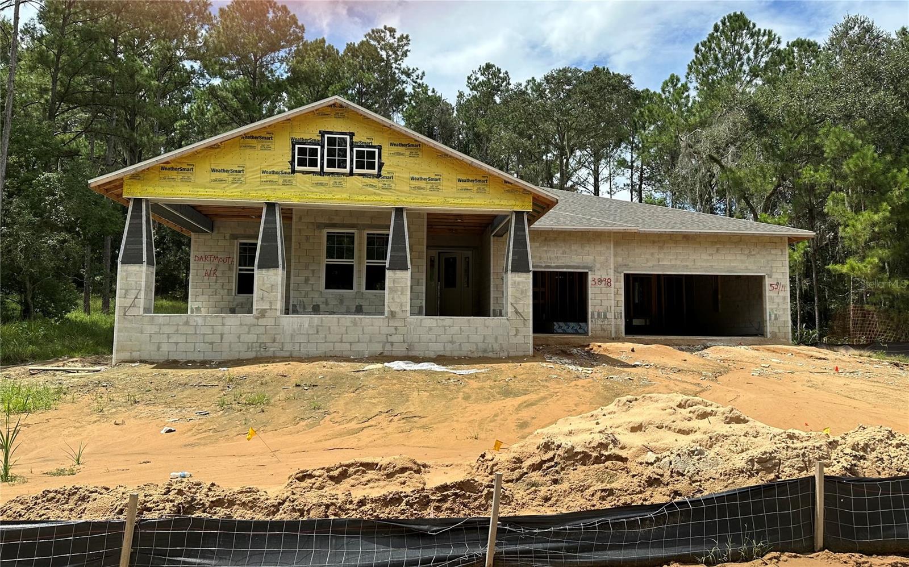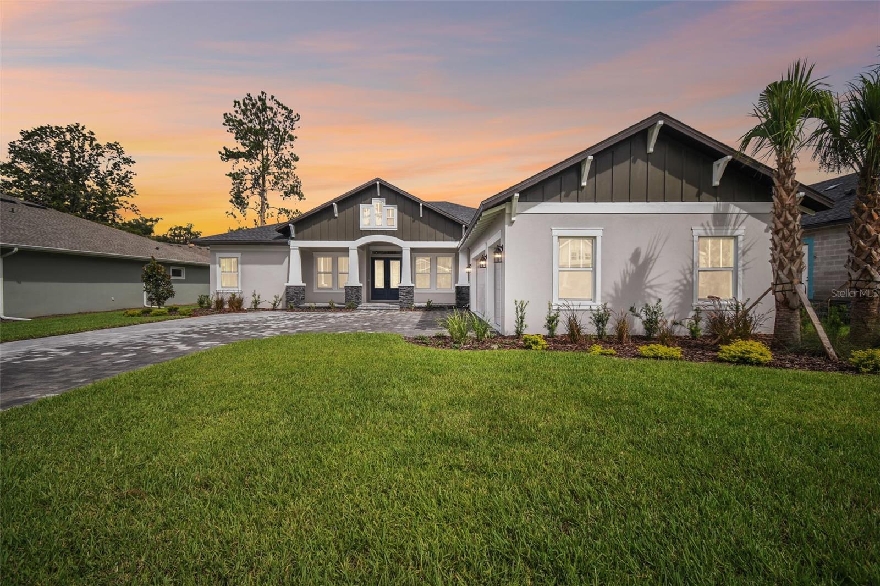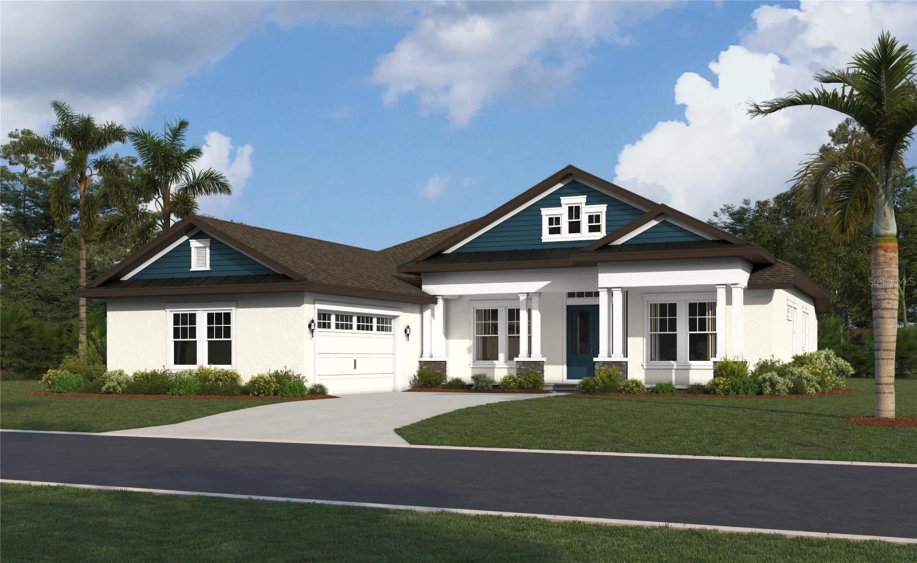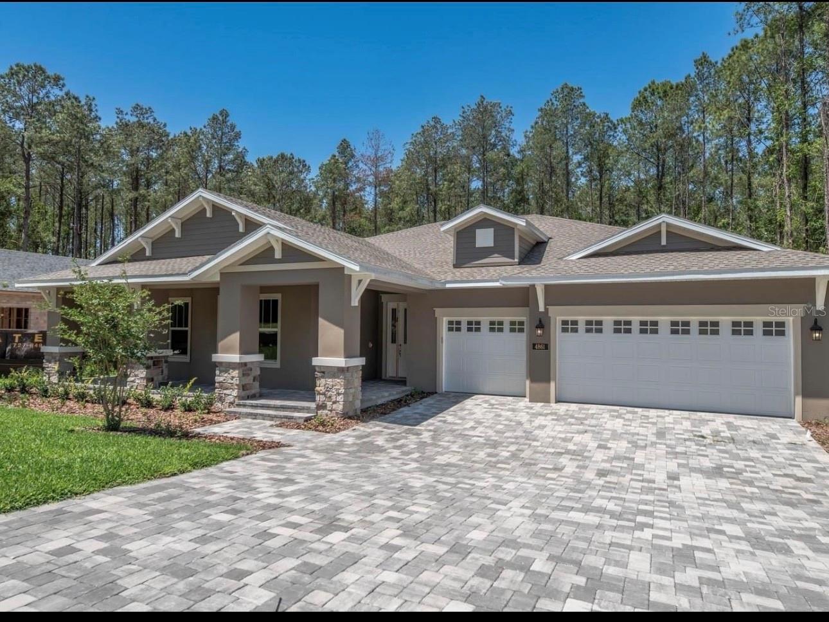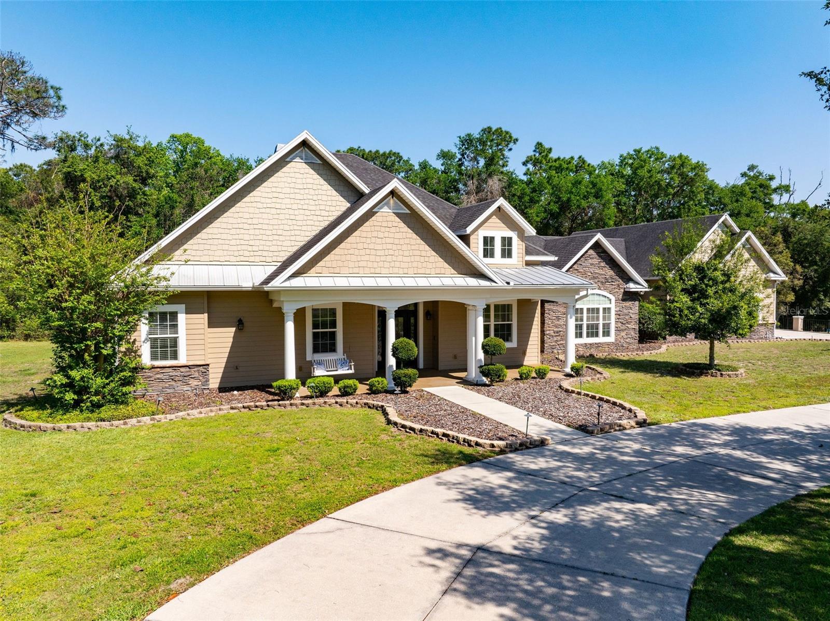23051 Lake Lindsey Road, BROOKSVILLE, FL 34601
Property Photos
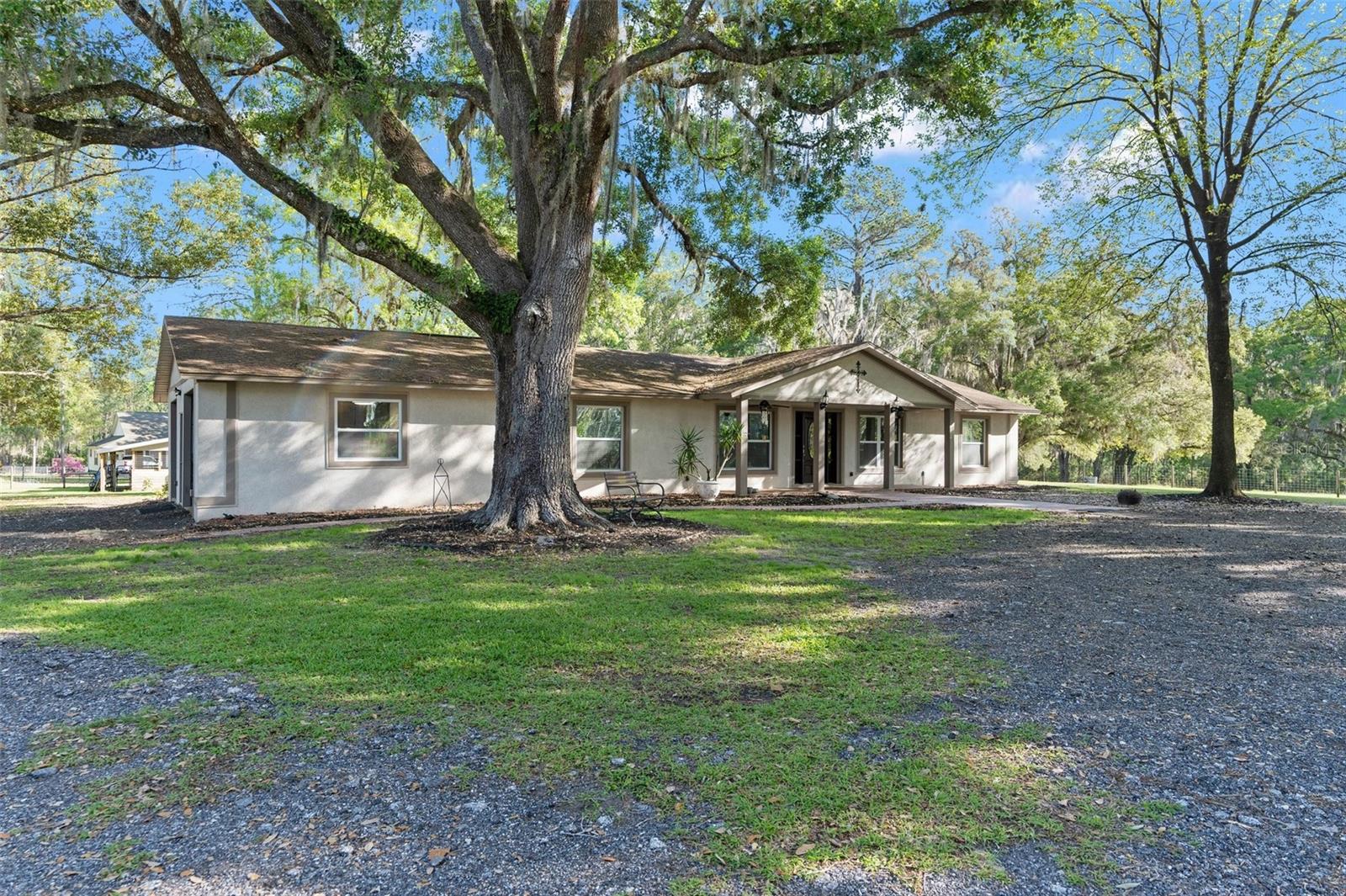
Would you like to sell your home before you purchase this one?
Priced at Only: $729,000
For more Information Call:
Address: 23051 Lake Lindsey Road, BROOKSVILLE, FL 34601
Property Location and Similar Properties
- MLS#: W7871551 ( Residential )
- Street Address: 23051 Lake Lindsey Road
- Viewed: 175
- Price: $729,000
- Price sqft: $224
- Waterfront: No
- Year Built: 1975
- Bldg sqft: 3260
- Bedrooms: 3
- Total Baths: 2
- Full Baths: 2
- Garage / Parking Spaces: 2
- Days On Market: 170
- Additional Information
- Geolocation: 28.6341 / -82.3566
- County: HERNANDO
- City: BROOKSVILLE
- Zipcode: 34601
- Subdivision: Green Acres Add 5 Un 3 Sub
- Elementary School: Brooksville
- Middle School: D.S. Parrot
- High School: Hernando
- Provided by: EXP REALTY, LLC
- Contact: James Adams, PA
- 888-883-8509

- DMCA Notice
-
DescriptionEscape to your dream retreat in the breathtaking Lake Lindsey area of North Brooksville, where rural charm meets modern luxury on 10 stunning acres of agricultural zoned land. This property isnt just a homeits a lifestyle waiting to be embraced. As you approach through a private gated entrance and circular drive, youre welcomed by a sense of grandeur. Soon, a BRAND NEW METAL ROOF will crown this property, ensuring peace of mind for years to come. The entire 10 acres are fenced and cross fenced with paddocks, perfect for horses, livestock, or simply enjoying wide open space. The side pasture is equipped with water access, a well house, additional storage, and a cutting edge water treatment system. A 40 x 24 barn completes the setup, featuring a tack/feed room, two horse stalls, a chicken coop (that can be easily converted into 2 additional stalls), and room for all your farm equipment. Step inside this spacious 3 bedroom, 2 bathroom home and prepare to be wowed. Gorgeous luxury vinyl plank floors run throughout the main living areas, setting the stage for a home thats both stylish and functional. The open concept design and split floorplan ensure comfort and flow, while the kitchen is every chefs dream. Soft close wood cabinets, gleaming granite countertops, stainless steel appliances, and a natural stone backsplash combine beauty with practicality. The massive island is perfect for prepping meals or hosting gatherings, while the adjoining great room, with its LED lighting and rich wooden tray ceiling, radiates warmth and sophistication. The master suite is a personal oasis, complete with walk in his and hers closets and a spa inspired ensuite bathroom featuring quartz countertops, dual vanities, a private water closet, and a separate tub and shower with a luxurious rain shower head. A second master suite ensures your guests are just as comfortable, while a versatile laundry room offers the flexibility to convert into a fourth bedroom. Step outside to the screened, covered patio and let the sights and sounds of nature surround youpure relaxation awaits. This property is a paradise for equestrian enthusiasts, cattle farmers, or anyone yearning for peaceful countryside living. With conservation areas providing added privacy and shopping, dining, and medical facilities just 10 miles away, you get the best of both worlds: tranquility and convenience.
Payment Calculator
- Principal & Interest -
- Property Tax $
- Home Insurance $
- HOA Fees $
- Monthly -
For a Fast & FREE Mortgage Pre-Approval Apply Now
Apply Now
 Apply Now
Apply NowFeatures
Building and Construction
- Covered Spaces: 0.00
- Exterior Features: French Doors, Lighting, Outdoor Shower, Private Mailbox, Storage
- Fencing: Cross Fenced, Fenced, Wire, Wood
- Flooring: Carpet, Tile, Vinyl
- Living Area: 2220.00
- Other Structures: Barn(s)
- Roof: Shingle
Land Information
- Lot Features: Farm, Level, Pasture, Private, Zoned for Horses
School Information
- High School: Hernando High
- Middle School: D.S. Parrot Middle
- School Elementary: Brooksville Elementary
Garage and Parking
- Garage Spaces: 2.00
- Open Parking Spaces: 0.00
- Parking Features: Circular Driveway, RV Parking
Eco-Communities
- Water Source: Well
Utilities
- Carport Spaces: 0.00
- Cooling: Central Air
- Heating: Central
- Pets Allowed: Yes
- Sewer: Septic Tank
- Utilities: BB/HS Internet Available, Cable Available, Electricity Connected, Phone Available, Private, Water Connected
Finance and Tax Information
- Home Owners Association Fee: 0.00
- Insurance Expense: 0.00
- Net Operating Income: 0.00
- Other Expense: 0.00
- Tax Year: 2024
Other Features
- Appliances: Dishwasher, Microwave, Range, Refrigerator
- Country: US
- Interior Features: Ceiling Fans(s), Crown Molding, Eat-in Kitchen, Open Floorplan, Primary Bedroom Main Floor, Solid Wood Cabinets, Split Bedroom, Stone Counters, Thermostat, Tray Ceiling(s), Walk-In Closet(s), Window Treatments
- Legal Description: SE1/4 OF NW1/4 OF NE1/4
- Levels: One
- Area Major: 34601 - Brooksville
- Occupant Type: Owner
- Parcel Number: R25-421-19-0000-0210-0000
- Possession: Close of Escrow
- Style: Ranch
- View: Trees/Woods
- Views: 175
- Zoning Code: AG
Similar Properties
Nearby Subdivisions
1b
Ac Ayers Rdwisconpkwy E Ac04
Ac Croom Rdmondon Hill
Ac Croom Rdmondon Hill0655ac03
Acreage
Az3
Brooksville Acerage
Brooksville Est
Brooksville Estate
Brooksville Manor
Candlelight
Candlelight Unit 2
Candlelight Village
Candlelight Village Unit 3
Carlin Drive Subd Unrec
Cascades At S H Plant Ph 1 Rep
Cascades At Southern Hills
Cedar Falls Ph V
Cedar Falls Phase V
Cedar Lane Sites
Croom Rdmondon Hill0655ac03
Croom Road Sub
Damac Estates
Damac Modular Home Park
Deer Haven Est Unrec
Dogwood Est Phase Ii
Dogwood Est Phase Iii
Dogwood Estate Ph Ii
Dogwood Estate Ph Iv
Dogwood Estatess
Dogwood Heights
Eastside Estates
Forest Hills Unrec
Garmisch Hills
Garrison Acres
Gordys Addition
Green Acres Add 5 Un 3 Sub
Grelles P H Sub
Grubbs Terrace
Gulf Ridge Park
Gulfland
H And H Homesites
Halemont Addition Sec 1
Hales Addition To Brooksvl
Hammock Acres
Highland Acres
Highland Park Add To Brksvl
Hortons Add
Hortons Addition
Jennings Varn A Sub Of
Jennings And Varn A Sub Of
Lake Lindsey City
Laurel Oaks
Laws Add To Brooksville
Laws Add To Brooksvl
Lowery Sub
Ludlow Heights
Mondon Hill Farm Unit 2
Mountain Park
N/a
North Brksville Heights
North Brksville Hghts
Northampton Estates
Not In Hernando
Not On List
Park View Courts Replat
Potterfield Garden Acres
Potterfield Gdn Ac Sec H
Royal Oaks Est
Royal Oaks Estate
Sand Rdg Ph Two
Saxons Sub
Shadowlawn Annex
Southern Hills
Southern Hills Plantation
Southern Hills Plantation Ph 1
Southern Hills Plantation Ph 2
Southern Hills Plantation Ph 3
Southern Hills Plantation Ph2
Southern Hills Plnt Ph1 Bl4735
Southside Estates
Spring Lake Area Incl Class 1s
Spring Lake Area Incl. 1-sllf
Spring Lake Area Incl. Class1s
Spring Lake Area. Class 1-sllf
Sunshine Terrace
That Part Of E12 Of Nw 14 Of S
Town Country
Unplatted
Whitman Ph 3 Class 1 Sub
Woodland Park
Woodlawn Add






























































