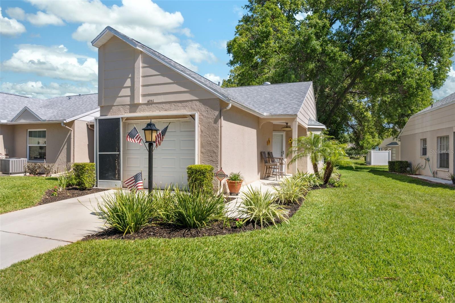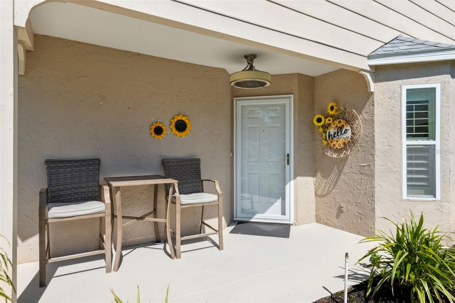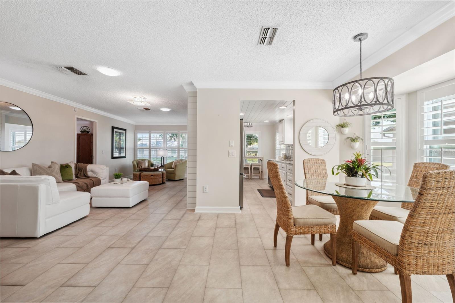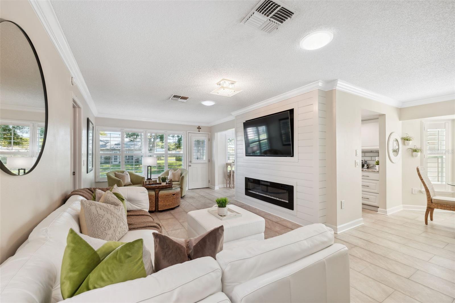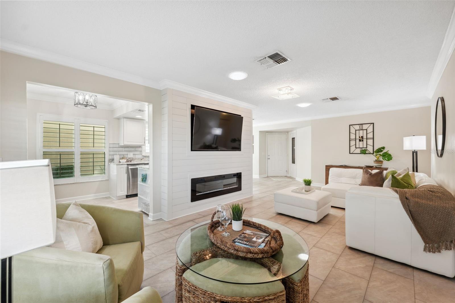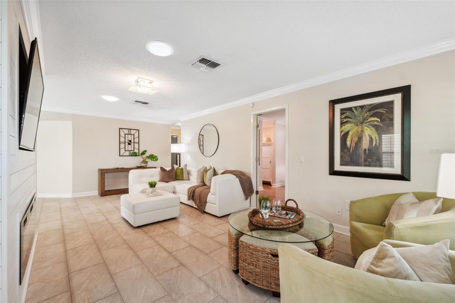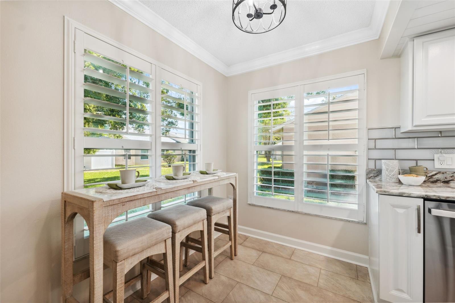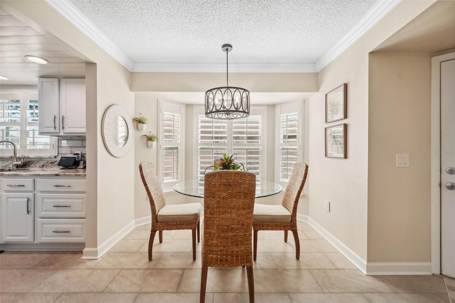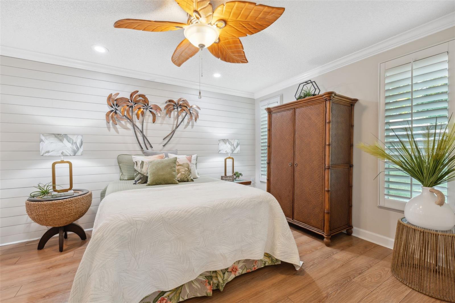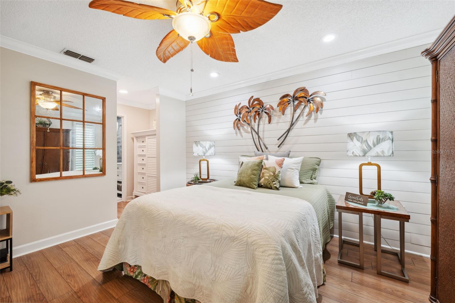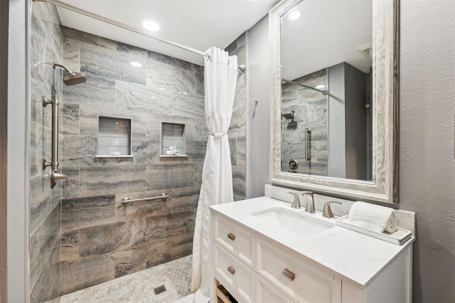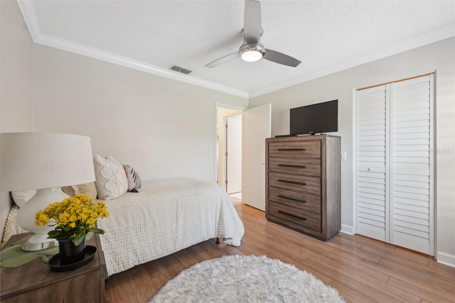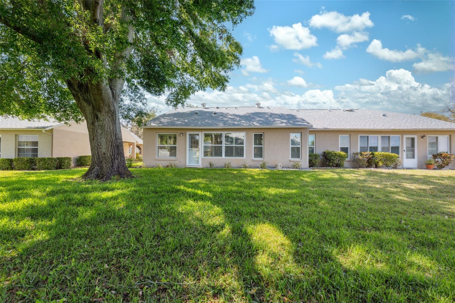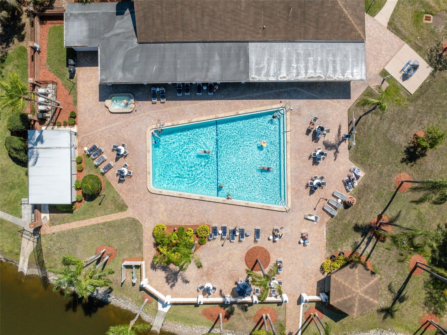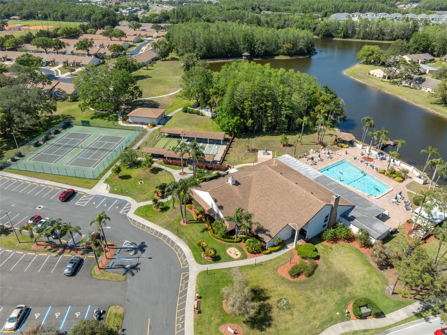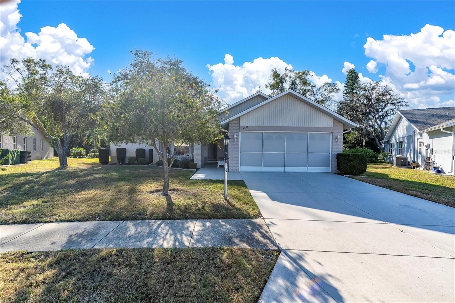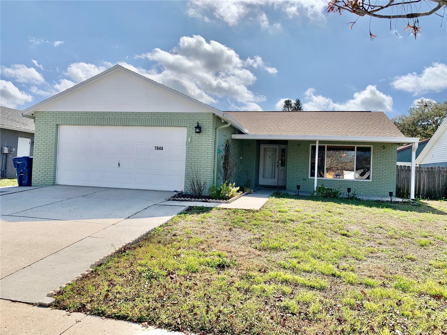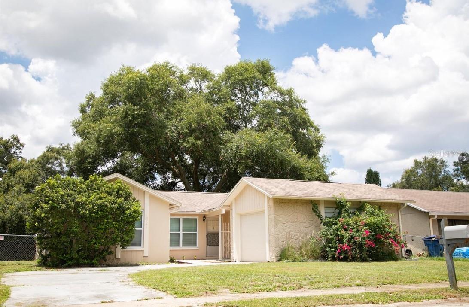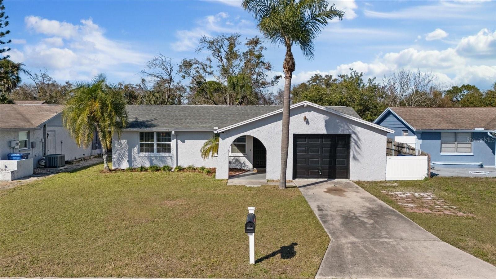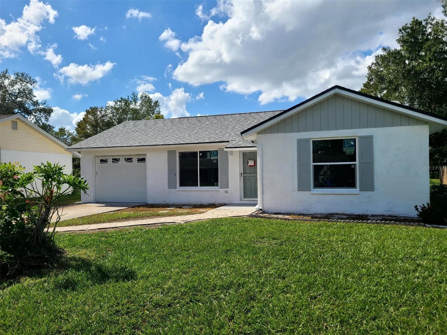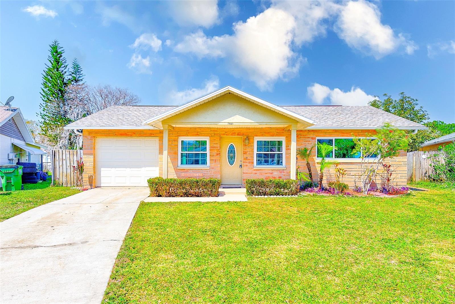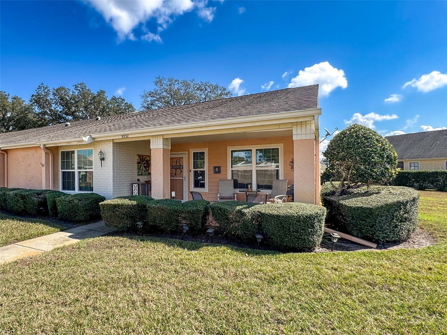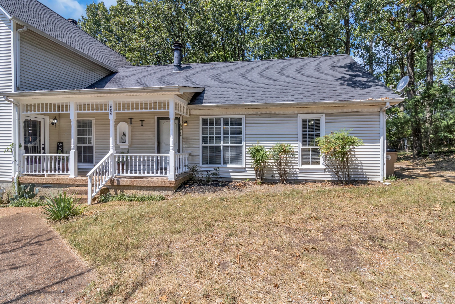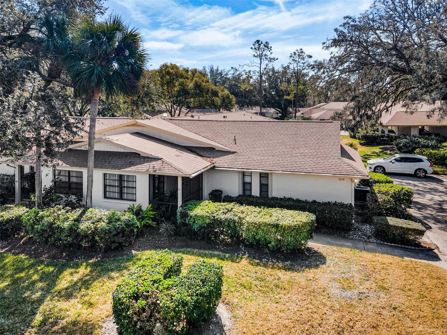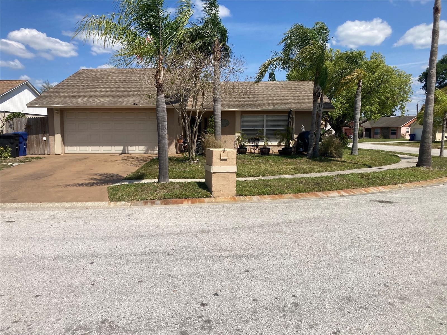4856 Alamo Court, NEW PORT RICHEY, FL 34655
Property Photos
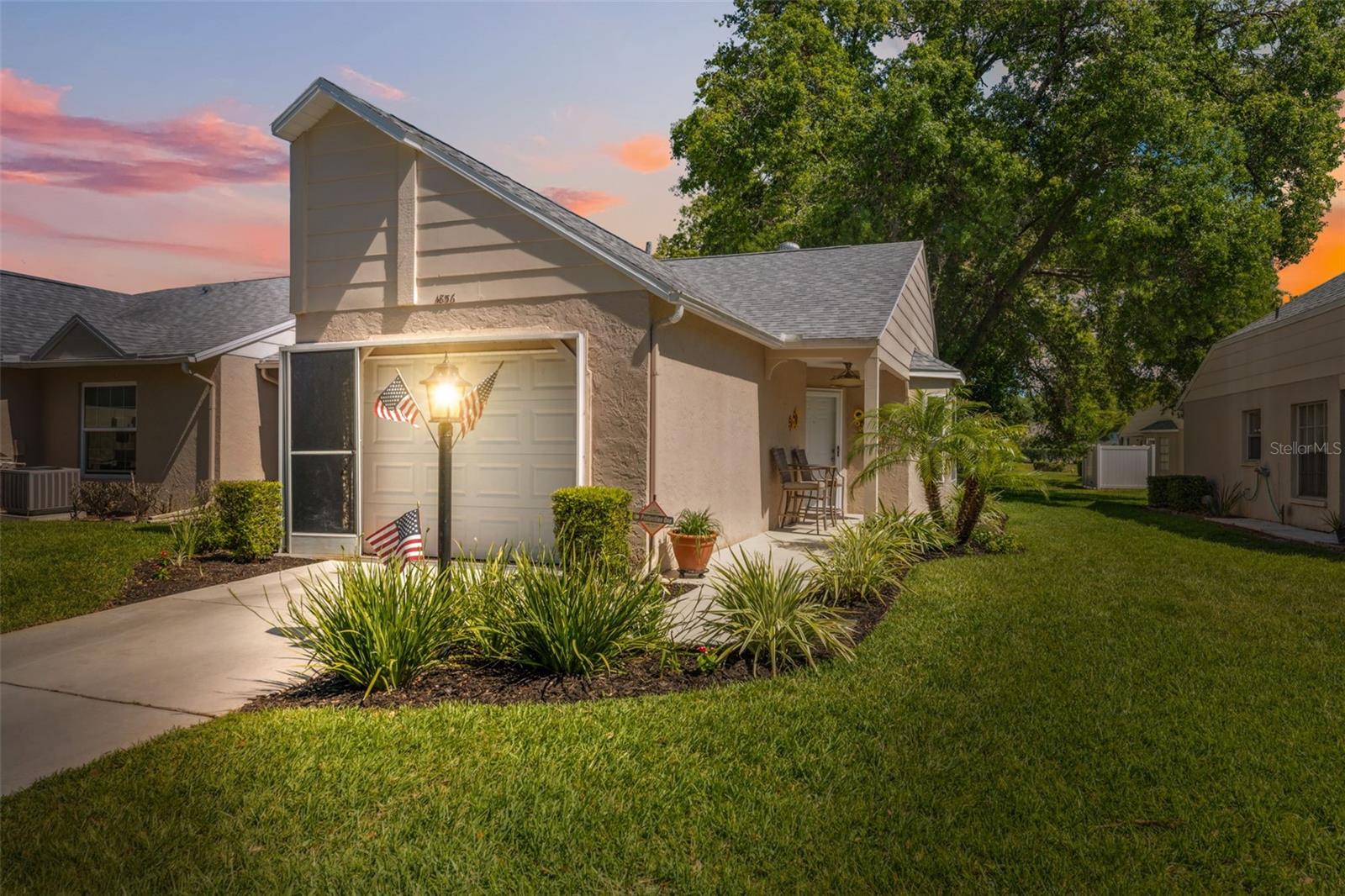
Would you like to sell your home before you purchase this one?
Priced at Only: $259,000
For more Information Call:
Address: 4856 Alamo Court, NEW PORT RICHEY, FL 34655
Property Location and Similar Properties
- MLS#: W7874622 ( Residential )
- Street Address: 4856 Alamo Court
- Viewed: 14
- Price: $259,000
- Price sqft: $228
- Waterfront: No
- Year Built: 1983
- Bldg sqft: 1138
- Bedrooms: 2
- Total Baths: 2
- Full Baths: 2
- Garage / Parking Spaces: 1
- Days On Market: 11
- Additional Information
- Geolocation: 28.2296 / -82.6578
- County: PASCO
- City: NEW PORT RICHEY
- Zipcode: 34655
- Subdivision: Wedgwood Village Condo
- Provided by: BHHS FLORIDA PROPERTIES GROUP
- Contact: Ashley Quaife
- 727-847-4444

- DMCA Notice
-
DescriptionSELLER IS OFFERING A 5K CREDIT. Welcome to your dream retirement villa in the highly sought after Heritage Lake community! This immaculate and fully renovated 2 bedroom, 2 bathroom home offers low maintenance living with over $75K in high end upgradesperfectly blending comfort, style, and convenience. Seller is offering $5,000 towards closing costs and/or rate buydown, making this move in ready gem even more irresistible. Step inside to discover a light filled, open layout designed for easy living and entertaining. The heart of the home is a stunning, completely updated kitchen featuring new GE Profile stainless steel appliances, including a convection oven/microwave combo, modern cabinetry, stylish tile backsplash, and solid surface countertops. Whether you're whipping up a quick meal or hosting a dinner party, this kitchen is sure to impress. The spacious living area boasts a cozy electric fireplace and flows seamlessly into the dining spaceideal for relaxed gatherings. Gorgeous new flooring and designer finishes elevate every room, while large windows bring in tons of natural light. Retreat to the primary suite, where you'll find a charming shiplap feature wall, a large walk in closet, and an updated en suite bath with modern fixtures and finishes. The second bedroom also offers a generous walk in closet and easy access to the second full bathroomperfect for guests or a home office. Additional features include a NEW ROOF(2023), NEW HOT WATER HEATER (2024), NEW WINDOWS (2023), walk up attic access for extra storage, and upgraded lighting throughout. Enjoy peace of mind knowing that every detail has been thoughtfully curated and meticulously maintained. Located in the vibrant 55+ Heritage Lake community, youll enjoy access to amenities like a clubhouse, pool, fitness center, and walking trailsall just minutes from shopping, dining, and medical facilities. Dont miss this opportunity to live the lifestyle youve earned in a home that truly has it all. Schedule your private showing today and make Heritage Lake your next chapter!
Payment Calculator
- Principal & Interest -
- Property Tax $
- Home Insurance $
- HOA Fees $
- Monthly -
For a Fast & FREE Mortgage Pre-Approval Apply Now
Apply Now
 Apply Now
Apply NowFeatures
Building and Construction
- Covered Spaces: 0.00
- Exterior Features: Sidewalk
- Flooring: Laminate, Luxury Vinyl
- Living Area: 1138.00
- Roof: Shingle
Garage and Parking
- Garage Spaces: 1.00
- Open Parking Spaces: 0.00
Eco-Communities
- Water Source: Public
Utilities
- Carport Spaces: 0.00
- Cooling: Central Air
- Heating: Central
- Pets Allowed: Yes
- Sewer: Public Sewer
- Utilities: BB/HS Internet Available, Cable Connected, Electricity Connected, Phone Available, Sewer Connected, Street Lights, Underground Utilities, Water Connected
Amenities
- Association Amenities: Clubhouse
Finance and Tax Information
- Home Owners Association Fee Includes: Pool, Maintenance Structure, Maintenance Grounds, Recreational Facilities
- Home Owners Association Fee: 625.00
- Insurance Expense: 0.00
- Net Operating Income: 0.00
- Other Expense: 0.00
- Tax Year: 2024
Other Features
- Appliances: Dishwasher, Microwave, Range, Refrigerator
- Association Name: Raymond Geroux, CAM
- Association Phone: 727-376-00021
- Country: US
- Interior Features: Built-in Features, Ceiling Fans(s), Crown Molding, Primary Bedroom Main Floor, Solid Wood Cabinets, Stone Counters, Thermostat, Walk-In Closet(s), Window Treatments
- Legal Description: WEDGWOOD VILLAGE CONDO PB 22 PG 21 UNIT 7 PHASE 2 & COMMON ELEMENTS
- Levels: One
- Area Major: 34655 - New Port Richey/Seven Springs/Trinity
- Occupant Type: Owner
- Parcel Number: 16-26-13-004.0-002.00-007.0
- Possession: Close Of Escrow
- Views: 14
- Zoning Code: PUD
Similar Properties
Nearby Subdivisions
07 Spgs Villas Condo
A Rep Of Fairway Spgs
Alico Estates
Anclote River
Anclote River Estates
Bryant Square
Chelsea Place
Fairway Spgs
Fairway Springs
Golf View Villas 1 Condo
Golf View Villas Condo 01
Golf View Villas Condo 05
Golf View Villas Condo 08
Greenbrook Estates
Heritage Lake
Heritage Lake Westminster Vill
Hills Of San Jose
Hunters Ridge
Longleaf
Longleaf Nbrhd 3
Longleaf Neighborhocd 3bl 39
Longleaf Neighborhood 02
Longleaf Neighborhood 02 Ph 02
Longleaf Neighborhood 03
Longleaf Neighborhood 3
Magnolia Estates
Mitchell 54 West Ph 1
Mitchell 54 West Ph 2 Resident
Mitchell 54 West Ph 3
Mitchell Ranch 54 Ph 4 7 8 9
Mitchell Ranch South Ph Ii
Not In Hernando
Not On List
Oak Ridge
River Crossing
River Oaks Condo Ph 03
River Pkwy Sub
River Side Village
Riverchase
Riverchase South
Riverside Estates
Riviera
Seven Spgs Homes
Seven Springs Homes
Southern Oaks
Timber Greens
Timber Greens Ph 01b
Timber Greens Ph 01d
Timber Greens Ph 01e
Timber Greens Ph 02b
Timber Greens Ph 03a
Timber Greens Ph 03b
Timber Greens Ph 04a
Timber Greens Ph 04b
Trinity Preserve Ph 1
Trinity Preserve Ph 2a 2b
Trinity Woods
Venice Estates Sub
Venice Estates Sub 2nd Additio
Villa Del Rio
Villagestrinity Lakes
Wedgwood Village Condo
Wilderness Park
Woodgate Ph 1
Woodgate Sub
Woodlandslongleaf
Wyndgate
Wyndtree
Wyndtree Ph 03 Village 05 07
Wyndtree Ph 05 Village 08
Wyndtree Village 11 12

