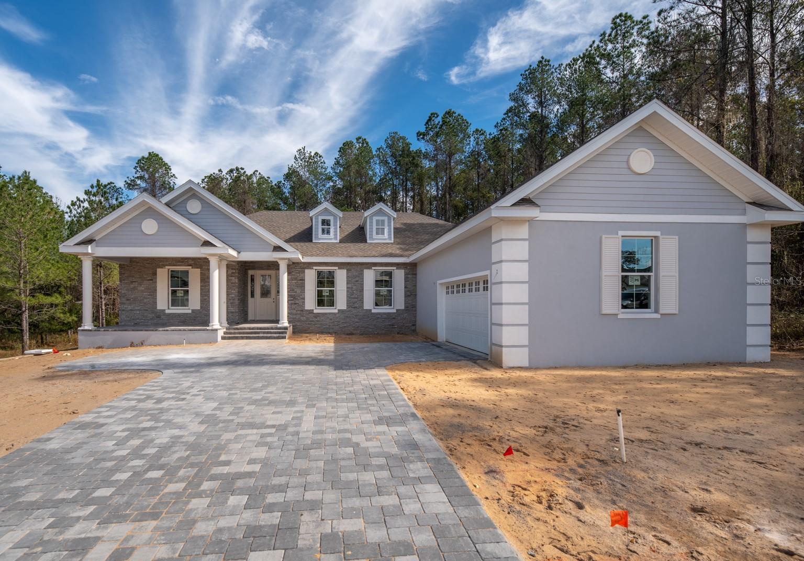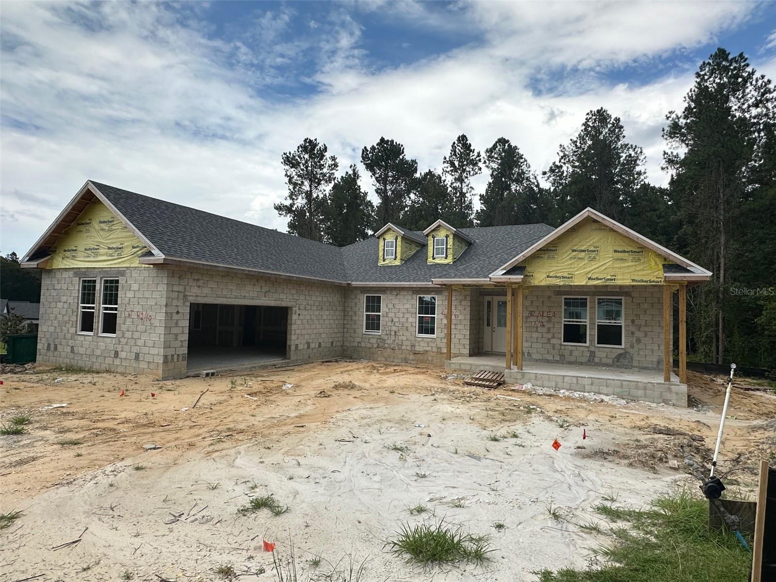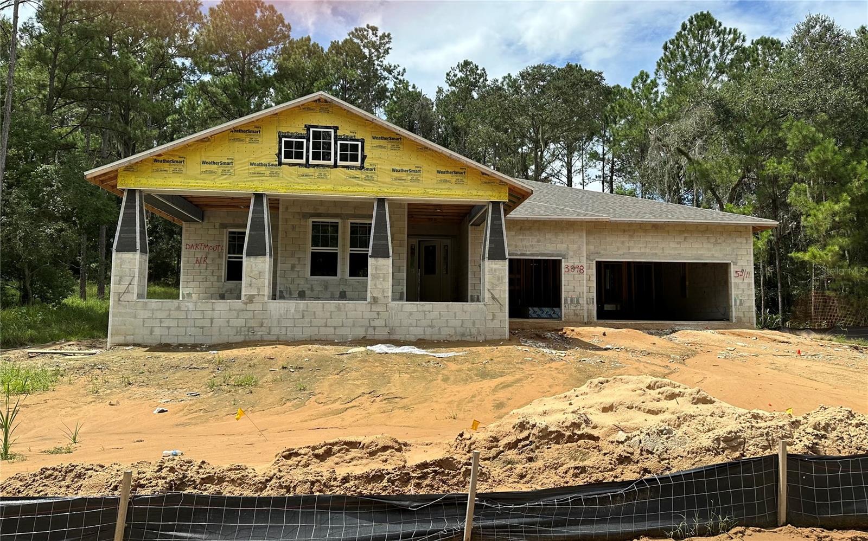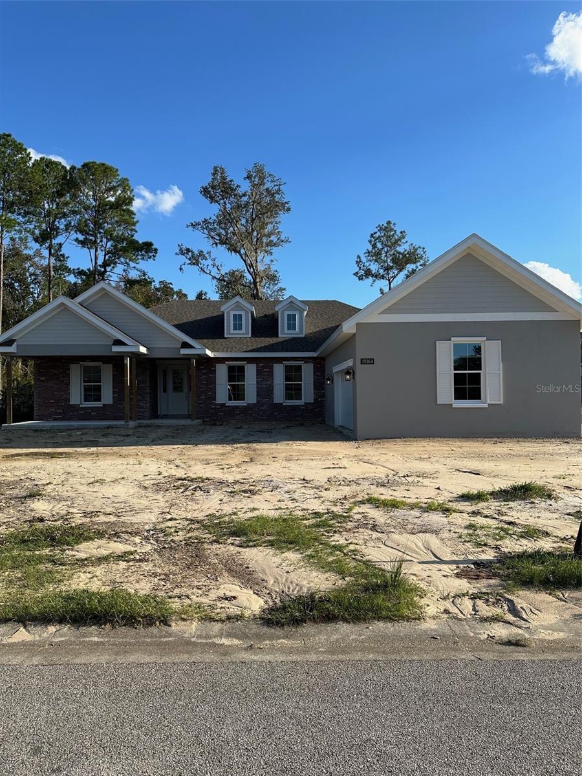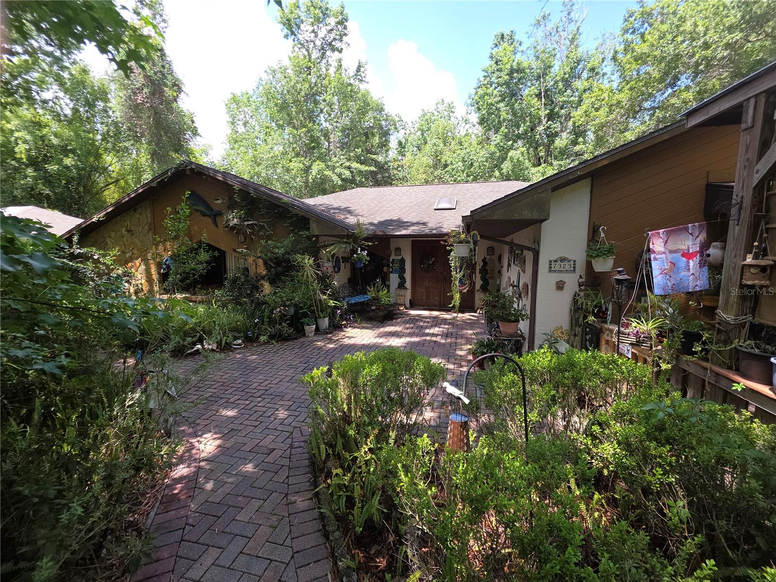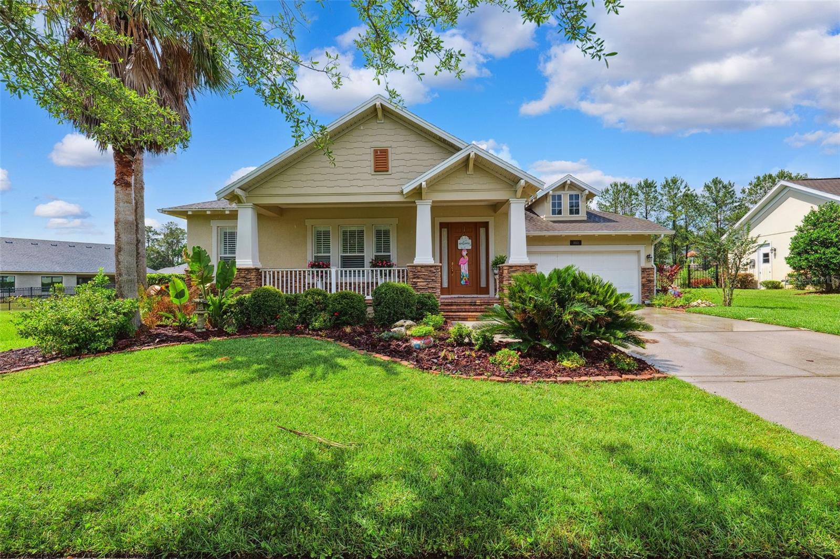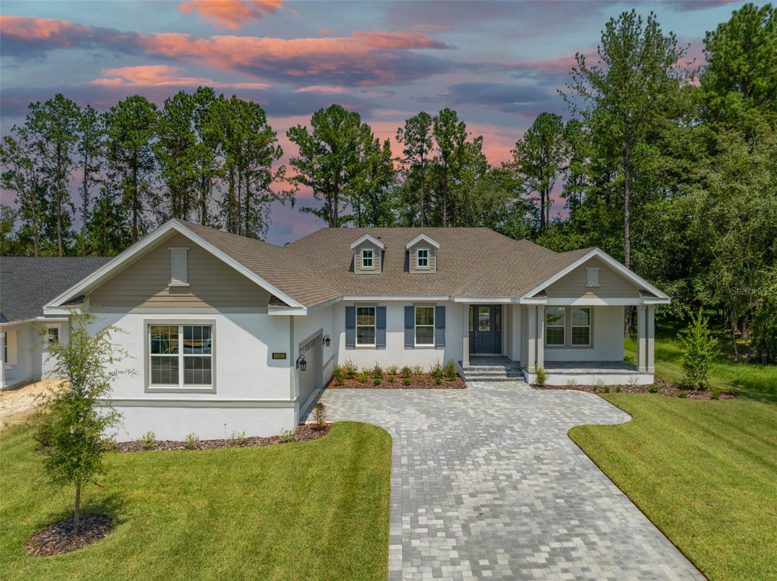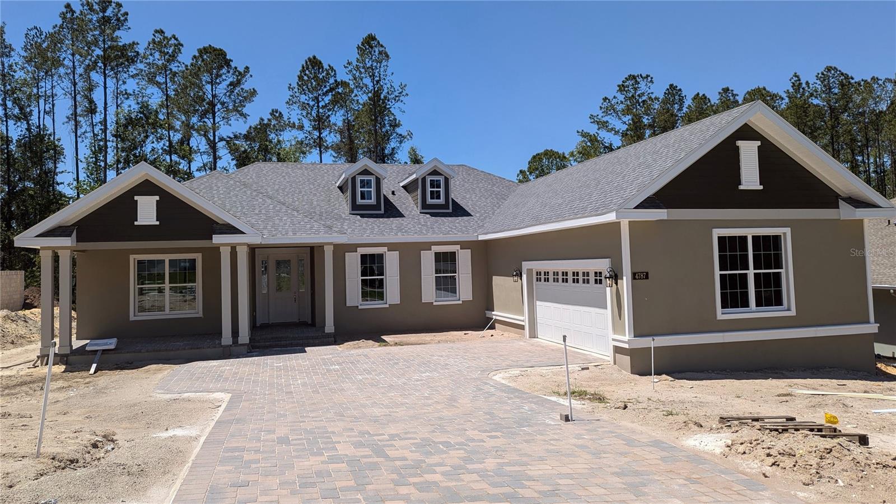4910 Southern Valley Loop, BROOKSVILLE, FL 34601
Property Photos
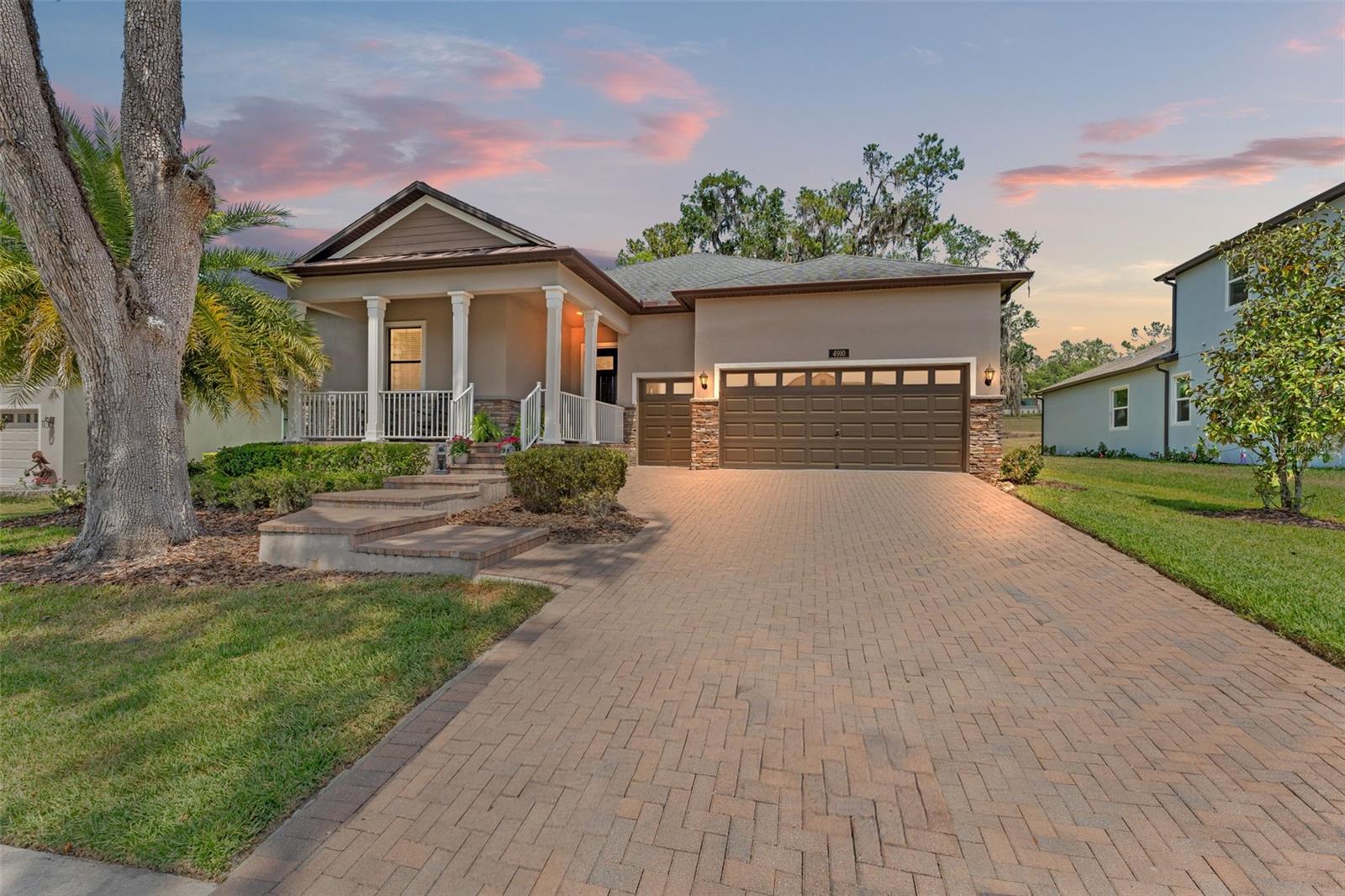
Would you like to sell your home before you purchase this one?
Priced at Only: $550,000
For more Information Call:
Address: 4910 Southern Valley Loop, BROOKSVILLE, FL 34601
Property Location and Similar Properties
- MLS#: W7874996 ( Residential )
- Street Address: 4910 Southern Valley Loop
- Viewed: 23
- Price: $550,000
- Price sqft: $194
- Waterfront: No
- Year Built: 2017
- Bldg sqft: 2834
- Bedrooms: 3
- Total Baths: 3
- Full Baths: 2
- 1/2 Baths: 1
- Garage / Parking Spaces: 2
- Days On Market: 19
- Additional Information
- Geolocation: 28.5014 / -82.4051
- County: HERNANDO
- City: BROOKSVILLE
- Zipcode: 34601
- Subdivision: Southern Hills Plantation Ph 2
- Provided by: FLORIDA CRACKER PROPERTIES

- DMCA Notice
-
DescriptionNestled along the picturesque 15th fairway of Southern Hills Plantation Club this former model home boasts unrivaled builder and owner upgrades to its 3 bedroom 2.5 bath plus flex room floor plan. With the owner's suite on the opposite side of the home from the other bedrooms, the house offers unmatched privacy while also inviting everyone to gather in the open concept family area that features a well appointed kitchen with exceptional storage including both a walk in and butler's pantry. You will not find builder grade flooring in this house as the home features seamless extra wide wood look luxury tile throughout. No need to worry about replacing those wire shelves in your bedroom closets as this home's walk in closets have custom system designed to maximize storage with style! Speaking of storage, do not miss the 2.5 car garage with room for your golf cart and additional storage with a walk up attic space as well as a storage nook so you will not run out of room. Even the laundry room has been upgraded with top of the line appliance and custom cabinets and a granite counter for your folding needs. Do not miss the other luxury features you will not find in other similar homes such as the crown molding, chair rails, featured architectural walls and tray ceiling. Did I mention the smart home features with voice controlled lights, voice controlled electric blinds in the master suite and flex room, ceiling fans throughout and even the garage has been upgraded to allow for a level 2 charger for an EV. Outside the home, you will find an elevated front patio, mature landscaping and an extended screened in patio with covered and uncovered areas offering the perfect setting for relaxation or entertaining. The backyard features mature trees and sweeping views of the 15th fairway and green. The upgrades are not limited to the interior of the home as outside the owners added covered gutters with underground drainage system ensure a pristine yard and structural piers to provide for long lasting peace of mind. This gem combines sophisticated design with practical features and it is unmatched at this price point. Why buy a new build when you can buy a home that has everything already completed for you in such a tasteful and thoughtful manner? Instead spend your time enjoying the award winning Pete Dye golf course as well as all the other resort style amenities this community offers. Schedule a showing today to experience this golf course masterpiece firsthand!
Payment Calculator
- Principal & Interest -
- Property Tax $
- Home Insurance $
- HOA Fees $
- Monthly -
For a Fast & FREE Mortgage Pre-Approval Apply Now
Apply Now
 Apply Now
Apply NowFeatures
Building and Construction
- Covered Spaces: 0.00
- Flooring: Carpet, Ceramic Tile
- Living Area: 2344.00
- Roof: Shingle
Garage and Parking
- Garage Spaces: 2.00
- Open Parking Spaces: 0.00
Eco-Communities
- Water Source: None
Utilities
- Carport Spaces: 0.00
- Cooling: Central Air
- Heating: Central
- Pets Allowed: Dogs OK
- Sewer: Public Sewer
- Utilities: Cable Available, Electricity Connected, Natural Gas Connected, Sewer Connected
Finance and Tax Information
- Home Owners Association Fee: 466.15
- Insurance Expense: 0.00
- Net Operating Income: 0.00
- Other Expense: 0.00
- Tax Year: 2024
Other Features
- Appliances: Cooktop, Dishwasher, Dryer, Microwave, Refrigerator
- Association Name: Zita Tuomey
- Association Phone: 352.397.2926
- Country: US
- Interior Features: Ceiling Fans(s), Crown Molding, Eat-in Kitchen, Open Floorplan, Split Bedroom, Walk-In Closet(s)
- Legal Description: SOUTHERN HILLS PLANTATION PH 2 BLK 9 LOT 9
- Levels: One
- Area Major: 34601 - Brooksville
- Occupant Type: Owner
- Parcel Number: R10-223-19-3572-0090-0090
- View: Golf Course
- Views: 23
- Zoning Code: PDP
Similar Properties
Nearby Subdivisions
1b
Ac Ayers Rdwisconpkwy E Ac04
Ac Croom Rdmondon Hill
Ac Croom Rdmondon Hill0655ac03
Acreage
Az3
Brooksville Acerage
Brooksville Est
Brooksville Estate
Brooksville Manor
Candlelight
Candlelight Unit 2
Candlelight Village
Candlelight Village Unit 3
Carlin Drive Subd Unrec
Cascades At S H Plant Ph 1 Rep
Cascades At Southern Hills
Cedar Falls Ph V
Cedar Falls Phase V
Cedar Lane Sites
Croom Rdmondon Hill0655ac03
Croom Road Sub
Damac Estates
Damac Modular Home Park
Deer Haven Est Unrec
Dogwood Est Phase Ii
Dogwood Est Phase Iii
Dogwood Estate Ph Ii
Dogwood Estate Ph Iv
Dogwood Estatess
Dogwood Heights
Eastside Estates
Forest Hills Unrec
Garmisch Hills
Garrison Acres
Gordys Addition
Green Acres Add 5 Un 3 Sub
Grelles P H Sub
Grubbs Terrace
Gulf Ridge Park
Gulfland
H And H Homesites
Halemont Addition Sec 1
Hales Addition To Brooksvl
Hammock Acres
Highland Acres
Highland Park Add To Brksvl
Hortons Add
Hortons Addition
Jennings Varn A Sub Of
Jennings And Varn A Sub Of
Lake Lindsey City
Laurel Oaks
Laws Add To Brooksville
Laws Add To Brooksvl
Lowery Sub
Ludlow Heights
Mondon Hill Farm Unit 2
Mountain Park
N/a
North Brksville Heights
North Brksville Hghts
Northampton Estates
Not In Hernando
Not On List
Park View Courts Replat
Potterfield Garden Acres
Potterfield Gdn Ac Sec H
Royal Oaks Est
Royal Oaks Estate
Sand Rdg Ph Two
Saxons Sub
Shadowlawn Annex
Southern Hills
Southern Hills Plantation
Southern Hills Plantation Ph 1
Southern Hills Plantation Ph 2
Southern Hills Plantation Ph 3
Southern Hills Plantation Ph2
Southern Hills Plnt Ph1 Bl4735
Southside Estates
Spring Lake Area Incl Class 1s
Spring Lake Area Incl. 1-sllf
Spring Lake Area Incl. Class1s
Spring Lake Area. Class 1-sllf
Sunshine Terrace
That Part Of E12 Of Nw 14 Of S
Town Country
Unplatted
Whitman Ph 3 Class 1 Sub
Woodland Park
Woodlawn Add



































































