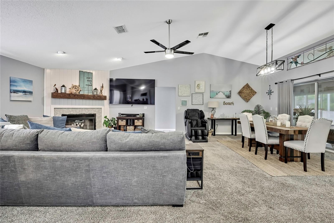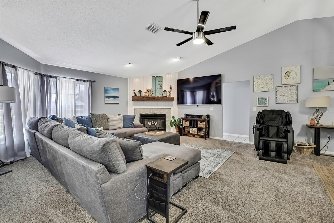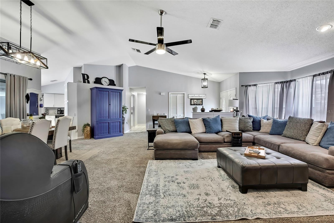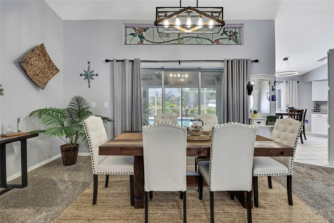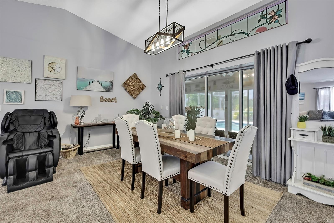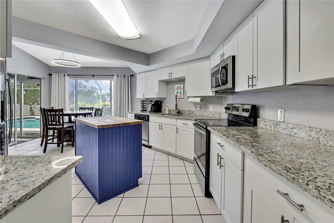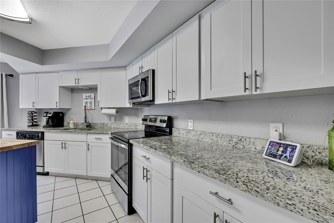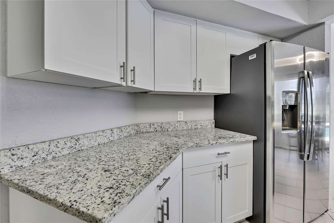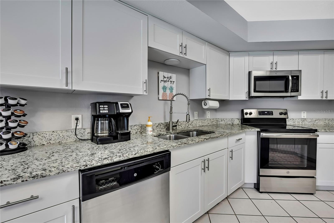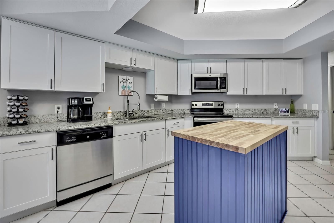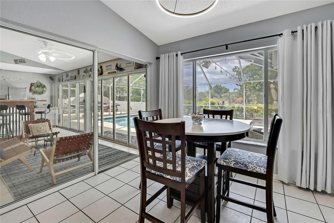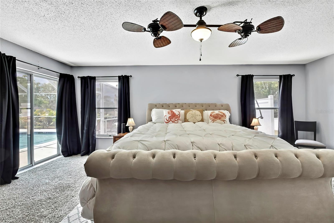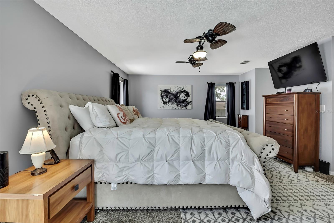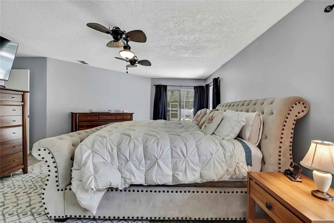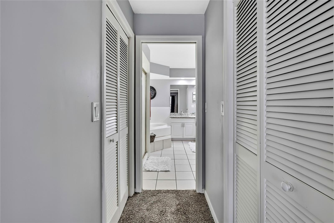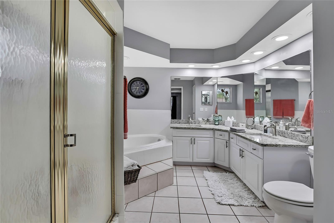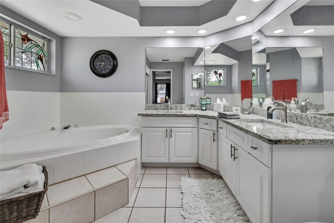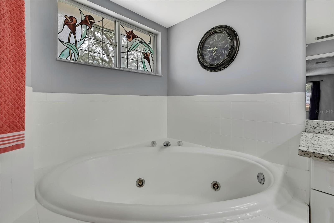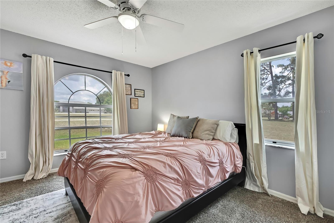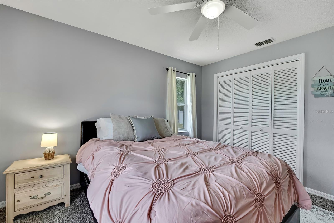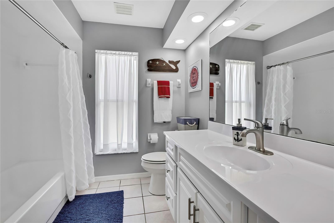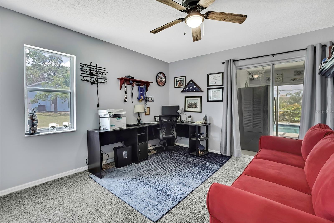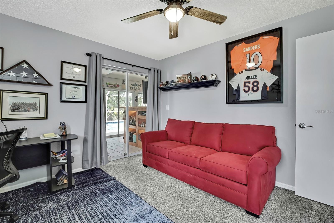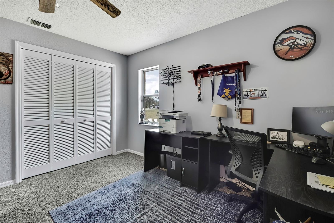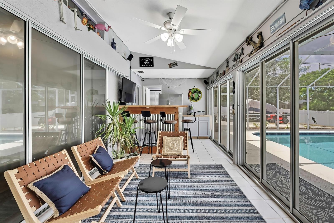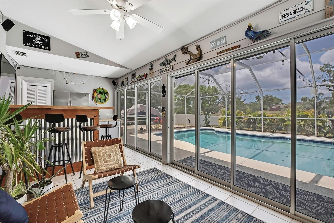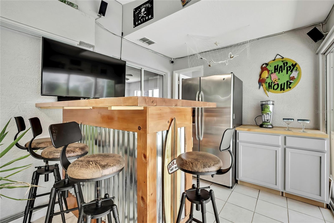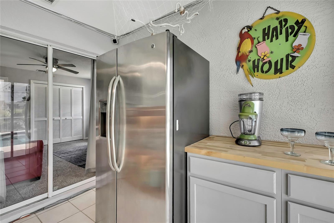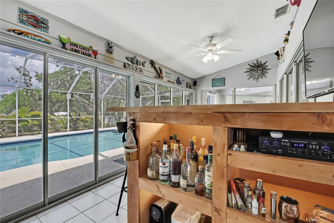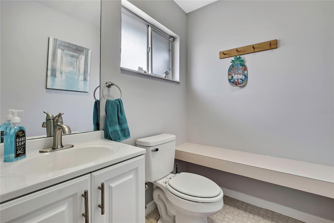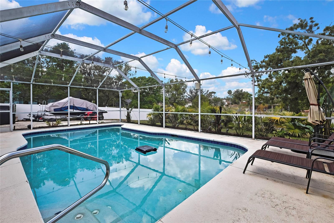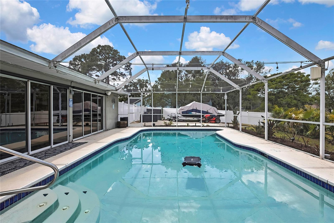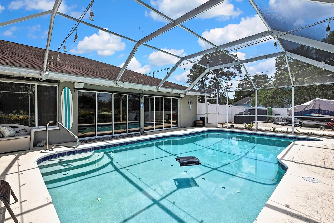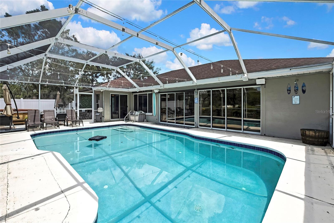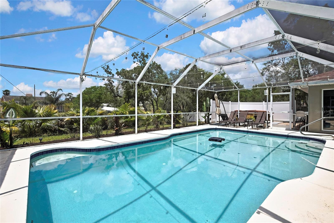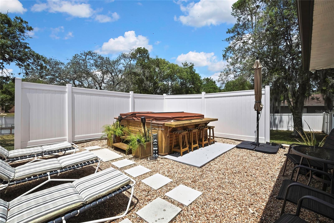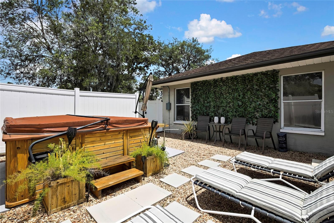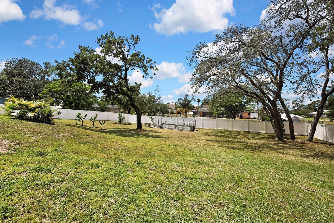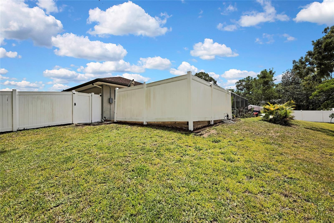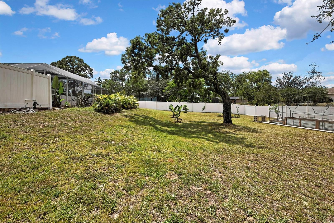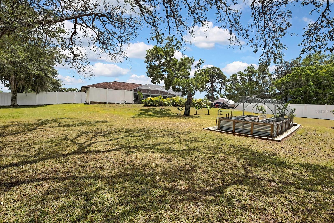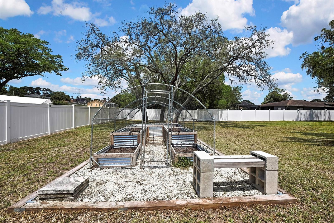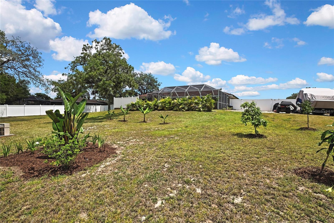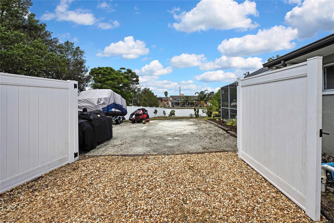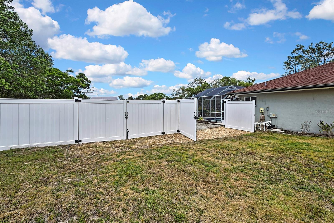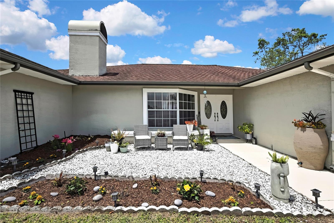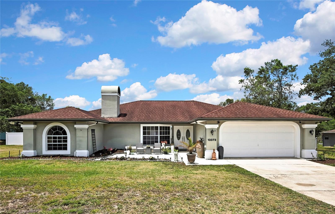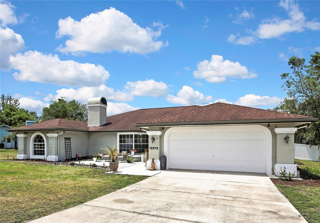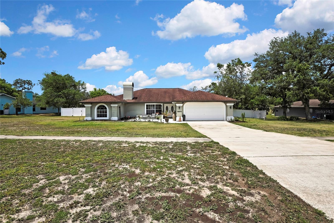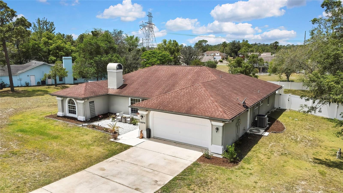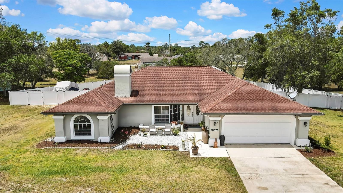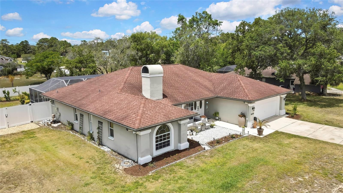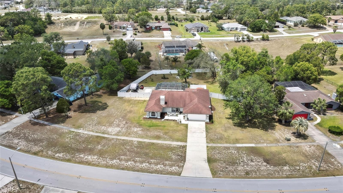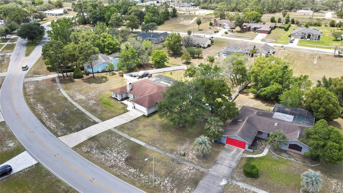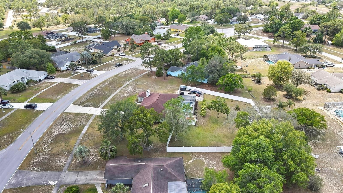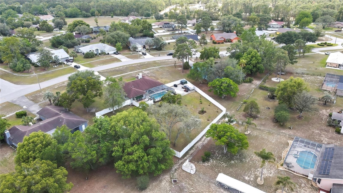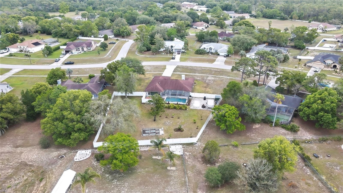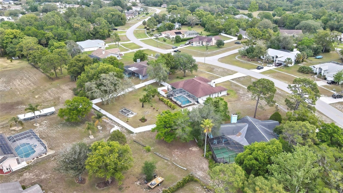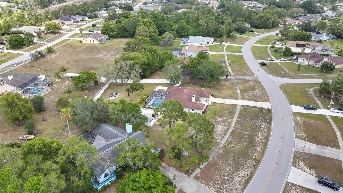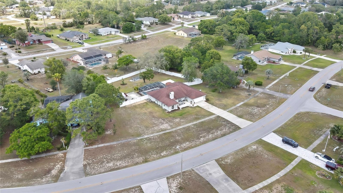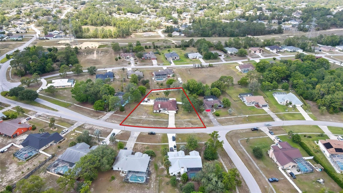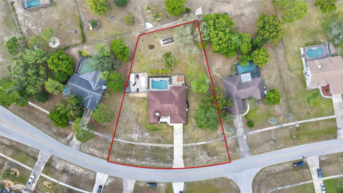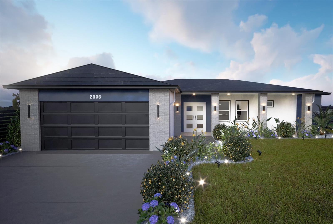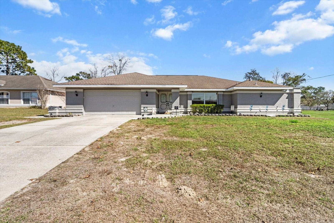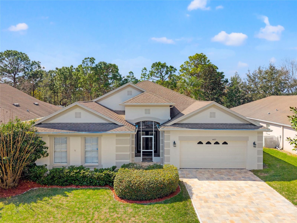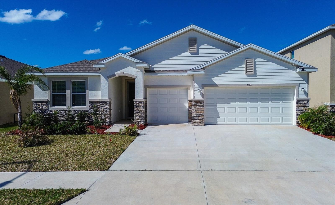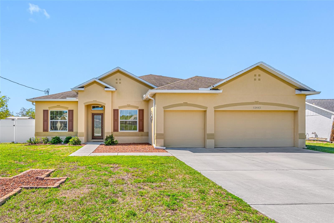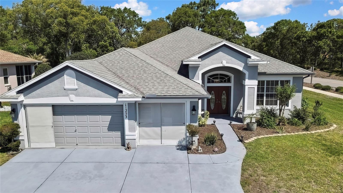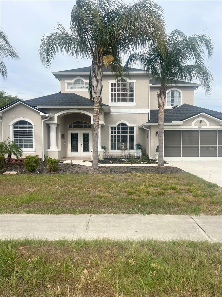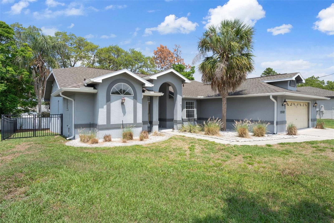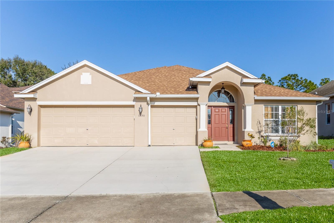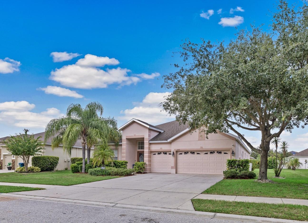13373 Lawrence Street, SPRING HILL, FL 34609
Property Photos
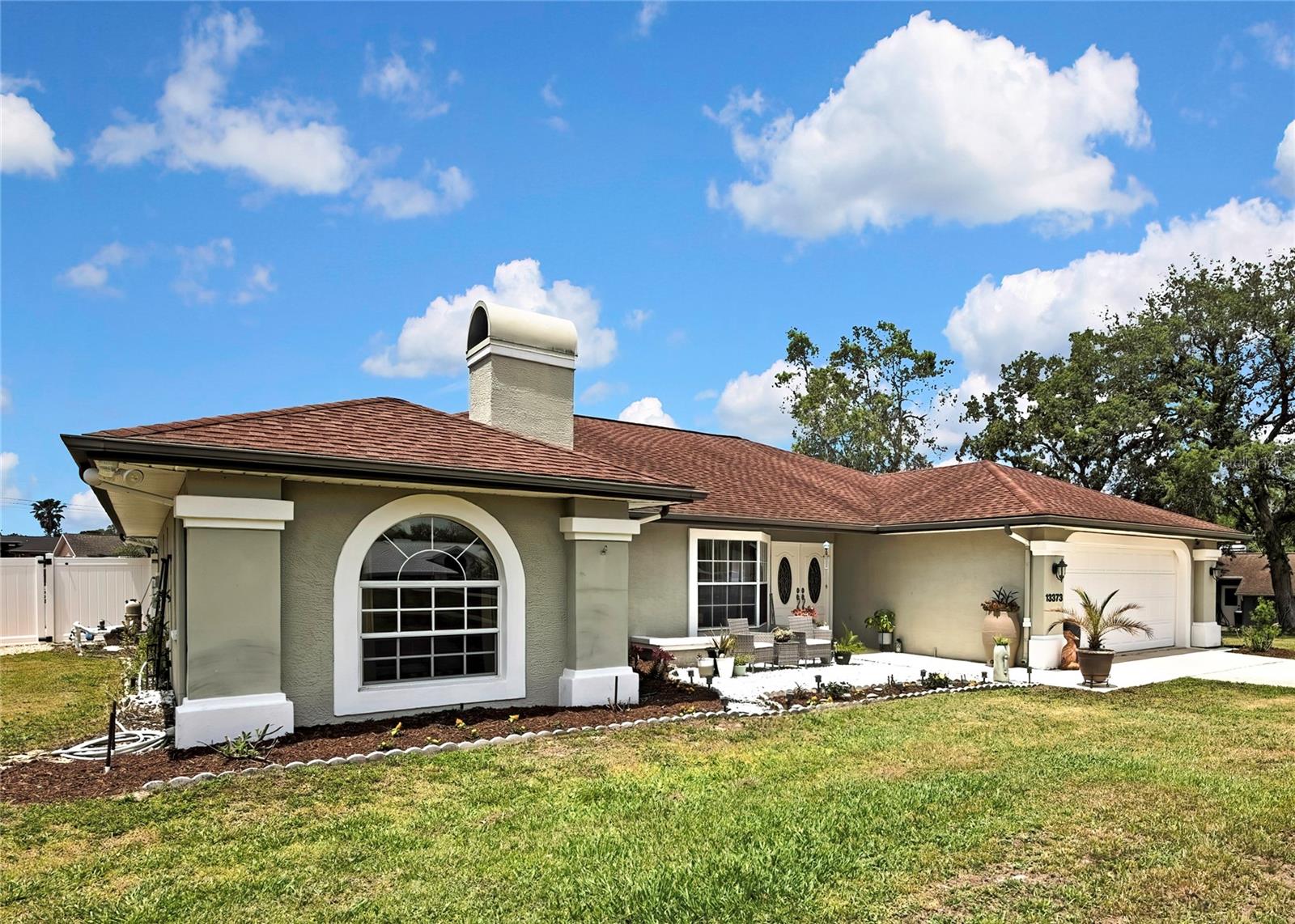
Would you like to sell your home before you purchase this one?
Priced at Only: $399,900
For more Information Call:
Address: 13373 Lawrence Street, SPRING HILL, FL 34609
Property Location and Similar Properties
- MLS#: W7875052 ( Residential )
- Street Address: 13373 Lawrence Street
- Viewed: 1
- Price: $399,900
- Price sqft: $136
- Waterfront: No
- Year Built: 1988
- Bldg sqft: 2943
- Bedrooms: 3
- Total Baths: 3
- Full Baths: 3
- Garage / Parking Spaces: 2
- Days On Market: 20
- Additional Information
- Geolocation: 28.5161 / -82.5032
- County: HERNANDO
- City: SPRING HILL
- Zipcode: 34609
- Subdivision: Oaks The
- Elementary School: Pine Grove Elementary School
- Middle School: Fox Chapel Middle School
- High School: Weeki Wachee High School
- Provided by: BAM REALTY ADVISORS INC
- Contact: Dennis Rosa
- 727-378-8585

- DMCA Notice
-
Description***HUUUUGE Price adjustment! Nestled in the highly desirable Oaks subdivision of Spring Hill, this stunning property boasts a sprawling lot one of the largest in the community! Prepare to be captivated by this meticulously maintained 3 bedroom, 3 bathroom split floor plan home, perfect for entertaining and comfortable living. Imagine relaxing by your **saltwater pool**, complete with **surround sound, enchanting lighting, and refreshing misters.** Unwind after a long day in the **new 2023 hot tub**. The outdoor oasis continues with a **raised garden area, RV parking for two (boats, campers bring them all!), a fully fenced yard with convenient drive through gates, and an array of flourishing fruit trees.** Pool vacuums are included for easy maintenance. Plus, with an accepted offer, a **22' Craftsman riding lawnmower** can be yours to keep your massive yard looking its best! Inside, discover an expansive living space with soaring vaulted ceilings and a cozy fireplace. The kitchen shines with stainless steel appliances and elegant granite countertops. Extend your living space into the screened in pool, seamlessly connected to the pool deck via pocket sliding doors. Enjoy direct access to the pool area from the master bedroom through private slider doors. The master bathroom is a retreat of its own, featuring a jetted tub, separate shower stall, and granite countertops. **Important Updates:** The roof was replaced in 2013 and the vinyl fence was installed in 2022. The AC was replaced in 2020 and the entire duct work system was replaced in 2024. **The refrigerator stays with the home!** Don't miss your chance to own this exceptional property with endless possibilities for creating your dream outdoor living space. Seller is moving for out of state job transfer and is motivated to sell with fast closing!!! Priced 10k LOWER than what they paid for it!!! PRICED TO MOVE!!!! Make an offer now!!!
Payment Calculator
- Principal & Interest -
- Property Tax $
- Home Insurance $
- HOA Fees $
- Monthly -
For a Fast & FREE Mortgage Pre-Approval Apply Now
Apply Now
 Apply Now
Apply NowFeatures
Building and Construction
- Covered Spaces: 0.00
- Exterior Features: Rain Gutters, Sliding Doors
- Flooring: Carpet, Ceramic Tile
- Living Area: 2155.00
- Roof: Shingle
Land Information
- Lot Features: Rolling Slope
School Information
- High School: Weeki Wachee High School
- Middle School: Fox Chapel Middle School
- School Elementary: Pine Grove Elementary School
Garage and Parking
- Garage Spaces: 2.00
- Open Parking Spaces: 0.00
Eco-Communities
- Pool Features: Gunite, In Ground
- Water Source: Public
Utilities
- Carport Spaces: 0.00
- Cooling: Central Air
- Heating: Central
- Pets Allowed: Yes
- Sewer: Septic Tank
- Utilities: Public
Finance and Tax Information
- Home Owners Association Fee: 50.00
- Insurance Expense: 0.00
- Net Operating Income: 0.00
- Other Expense: 0.00
- Tax Year: 2024
Other Features
- Appliances: Dishwasher, Electric Water Heater, Microwave, Range, Refrigerator
- Association Name: Jim Palermo
- Association Phone: The Oaks HOA
- Country: US
- Interior Features: Ceiling Fans(s), High Ceilings, Kitchen/Family Room Combo, Solid Surface Counters, Walk-In Closet(s)
- Legal Description: THE OAKS UNIT ONE LOT 35
- Levels: One
- Area Major: 34609 - Spring Hill/Brooksville
- Occupant Type: Owner
- Parcel Number: R03-223-18-2811-0000-0350
- Possession: Close Of Escrow
- Zoning Code: SFR
Similar Properties
Nearby Subdivisions
Acreage
Amber Woods Ph Ii
Amber Woods Ph Iii
Amber Woods Phase Ii
Avalon West Ph 1
B - S Sub In S 3/4 Unrec
Barony Woods East
Barony Woods Phase 1
Barrington At Sterling Hill
Barrington/sterling Hill
Barringtonsterling Hill
Barringtonsterling Hill Un 2
Caldera
Caldera Phases 3 4
Caldera Phases 3 4 Lot 266
Caldera Phases 3 & 4
Crown Pointe
East Linden Est Un 3
East Linden Est Un 4
East Linden Est Un 6
East Linden Estate
Hernando Highlands Unrec
Lindenwood
Not On List
Oaks (the) Unit 3
Oaks The
Padrons West Linden Estates
Park Ridge Villas
Pine Bluff
Pine Bluff Lot 4
Pine Bluff Lot 59
Plantation Estates
Plantation Palms
Preston Hollow
Preston Hollow Unit 4
Pristine Place Ph 1
Pristine Place Ph 2
Pristine Place Ph 3
Pristine Place Ph 4
Pristine Place Ph 5
Pristine Place Ph 6
Pristine Place Phase 1
Pristine Place Phase 2
Pristine Place Phase 3
Pristine Place Phase 5
Pristine Place Phase 6
Rainbow Woods
Silverthorn
Silverthorn Ph 1
Silverthorn Ph 2a
Silverthorn Ph 2b
Silverthorn Ph 3
Silverthorn Ph 4 Sterling Run
Silverthorn Ph 4a
Spring Hill
Spring Hill Place
Spring Hill Un 9
Spring Hill Unit 1
Spring Hill Unit 10
Spring Hill Unit 12
Spring Hill Unit 13
Spring Hill Unit 14
Spring Hill Unit 15
Spring Hill Unit 16
Spring Hill Unit 17
Spring Hill Unit 18
Spring Hill Unit 18 1st Rep
Spring Hill Unit 20
Spring Hill Unit 22
Spring Hill Unit 24
Spring Hill Unit 6
Spring Hill Unit 9
Spring Hillunit 16
Sterling Hill
Sterling Hill Ph 1a
Sterling Hill Ph 1a Blk 9 Lot
Sterling Hill Ph 1b
Sterling Hill Ph 2a
Sterling Hill Ph 2b
Sterling Hill Ph1a
Sterling Hill Ph1b
Sterling Hill Ph2a
Sterling Hill Ph2b
Sterling Hill Ph3
Sterling Hill Phase 2b
Sterling Hills Ph3 Un1
Sterling Hills Phase 2b
Sunset Landing
Sunset Landing Lot 7
Timber Pines
Tranquil Woods
Unrecorded
Verano
Verano - The Estates
Villages At Avalon 3b2
Villages At Avalon 3b3
Villages At Avalon Ph 1
Villages At Avalon Ph 2a
Villages At Avalon Ph 2b East
Villages At Avalon Ph 3c
Villages Of Avalon
Villages Of Avalon Ph 3a
Villages/avalon Ph Iv
Villagesavalon Ph Iv
Wellington At Seven Hills
Wellington At Seven Hills Ph 2
Wellington At Seven Hills Ph 3
Wellington At Seven Hills Ph 4
Wellington At Seven Hills Ph 6
Wellington At Seven Hills Ph 7
Wellington At Seven Hills Ph 8
Wellington At Seven Hills Ph 9
Wellington At Seven Hills Ph10
Wellington At Seven Hills Ph11
Wellington At Seven Hills Ph5a
Wellington At Seven Hills Ph5c
Wellington At Seven Hills Ph5d
Wellington At Seven Hills Ph6
Wellington At Seven Hills Ph7
Wellington At Seven Hills Ph8
Wellington At Seven Hills Ph9
Whiting Estates
Whiting Estates Phase 2
Wyndsor Place

