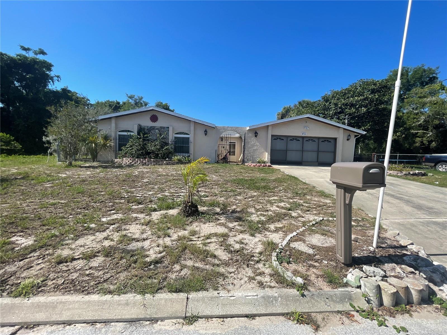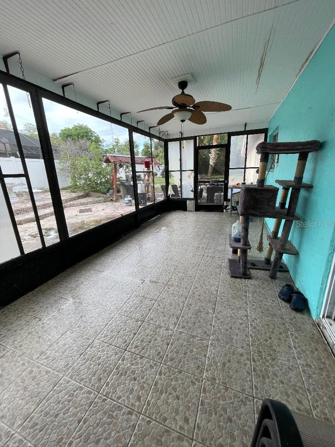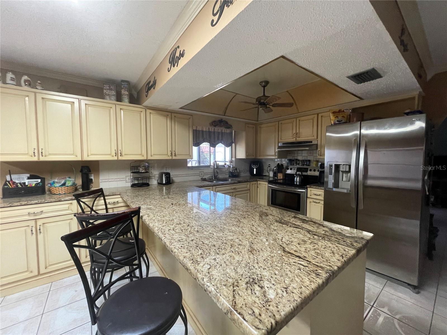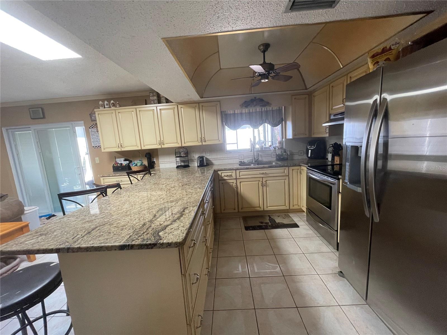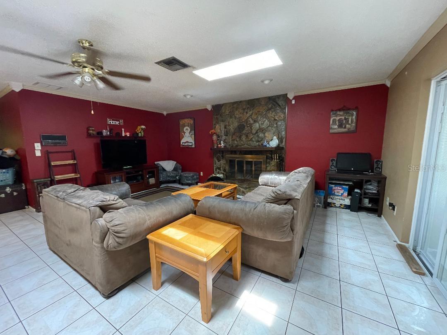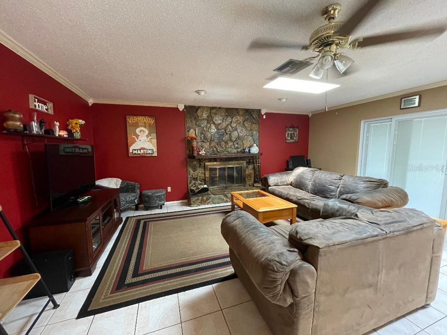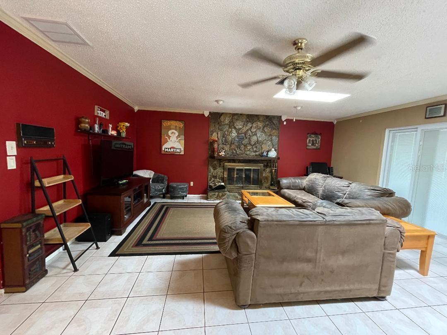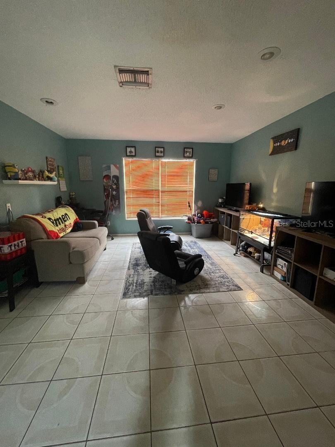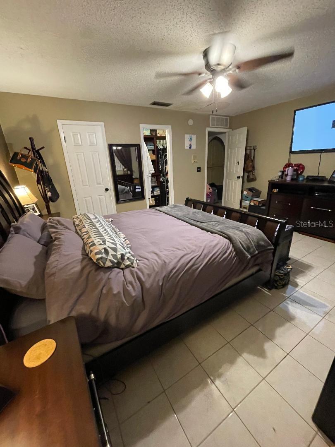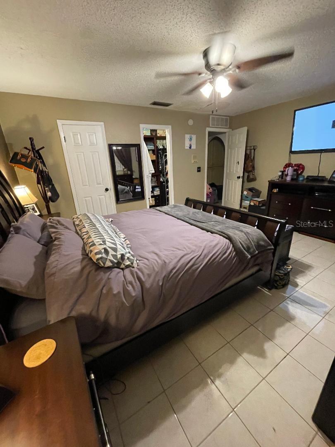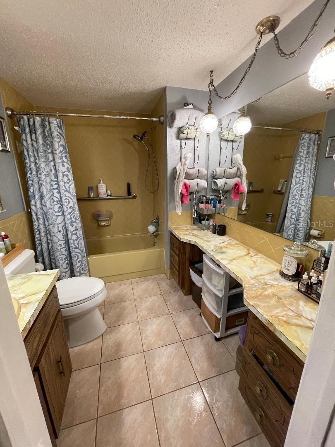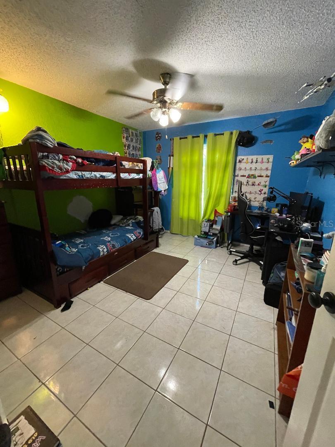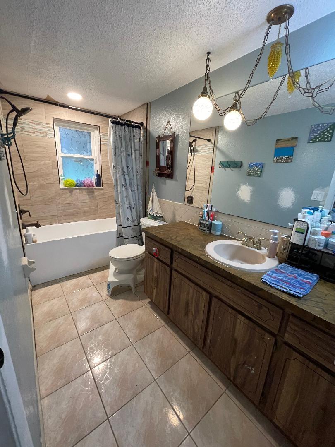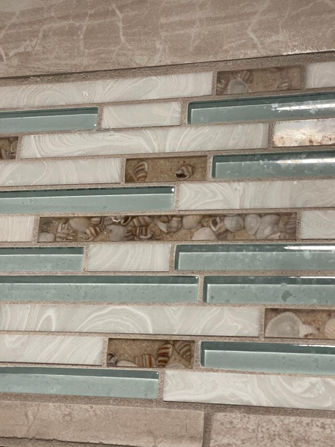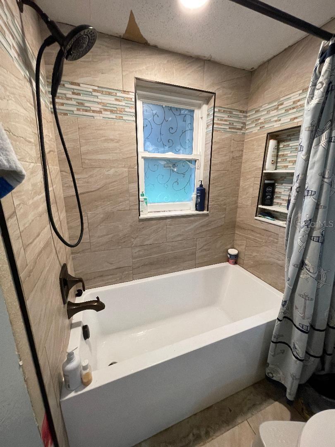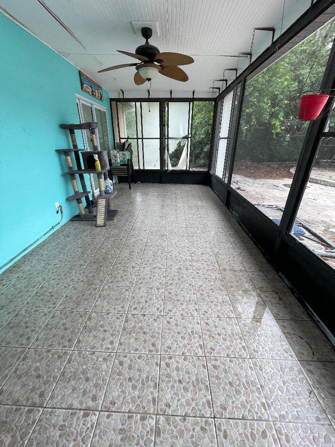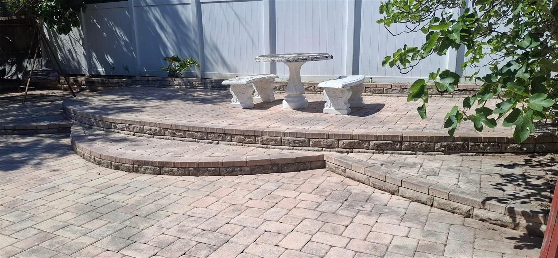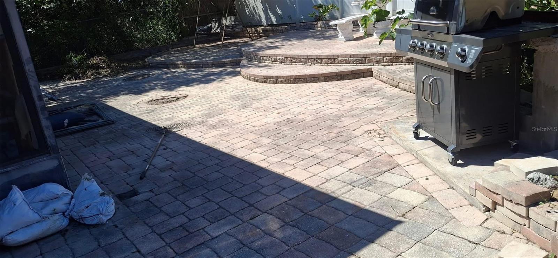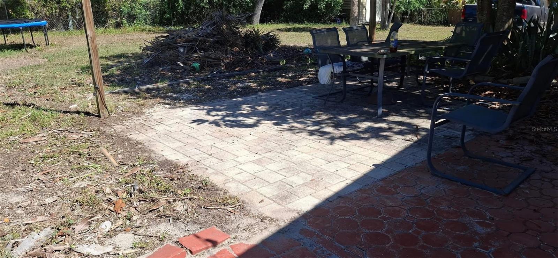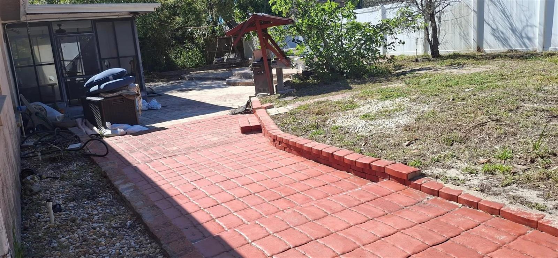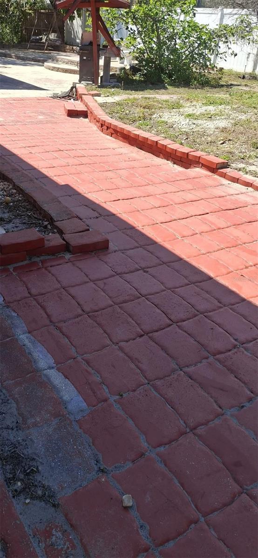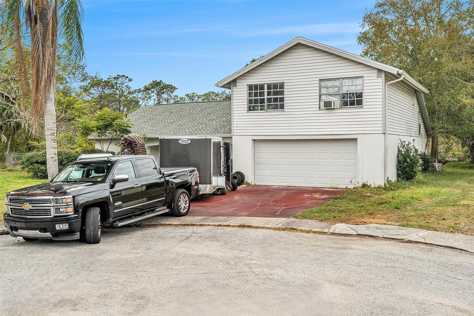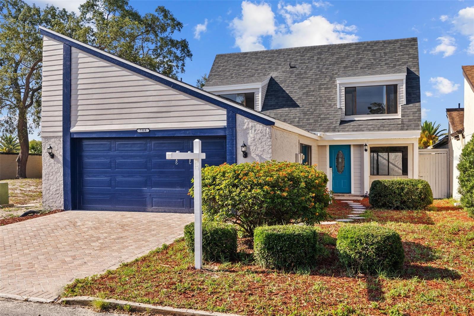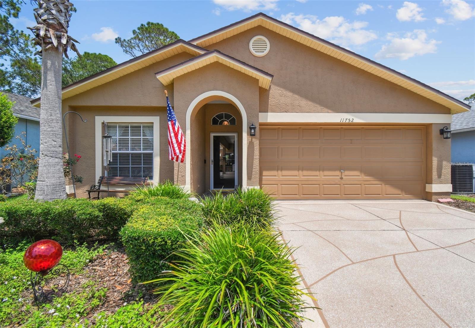8711 Jolly Roger Drive, HUDSON, FL 34667
Property Photos
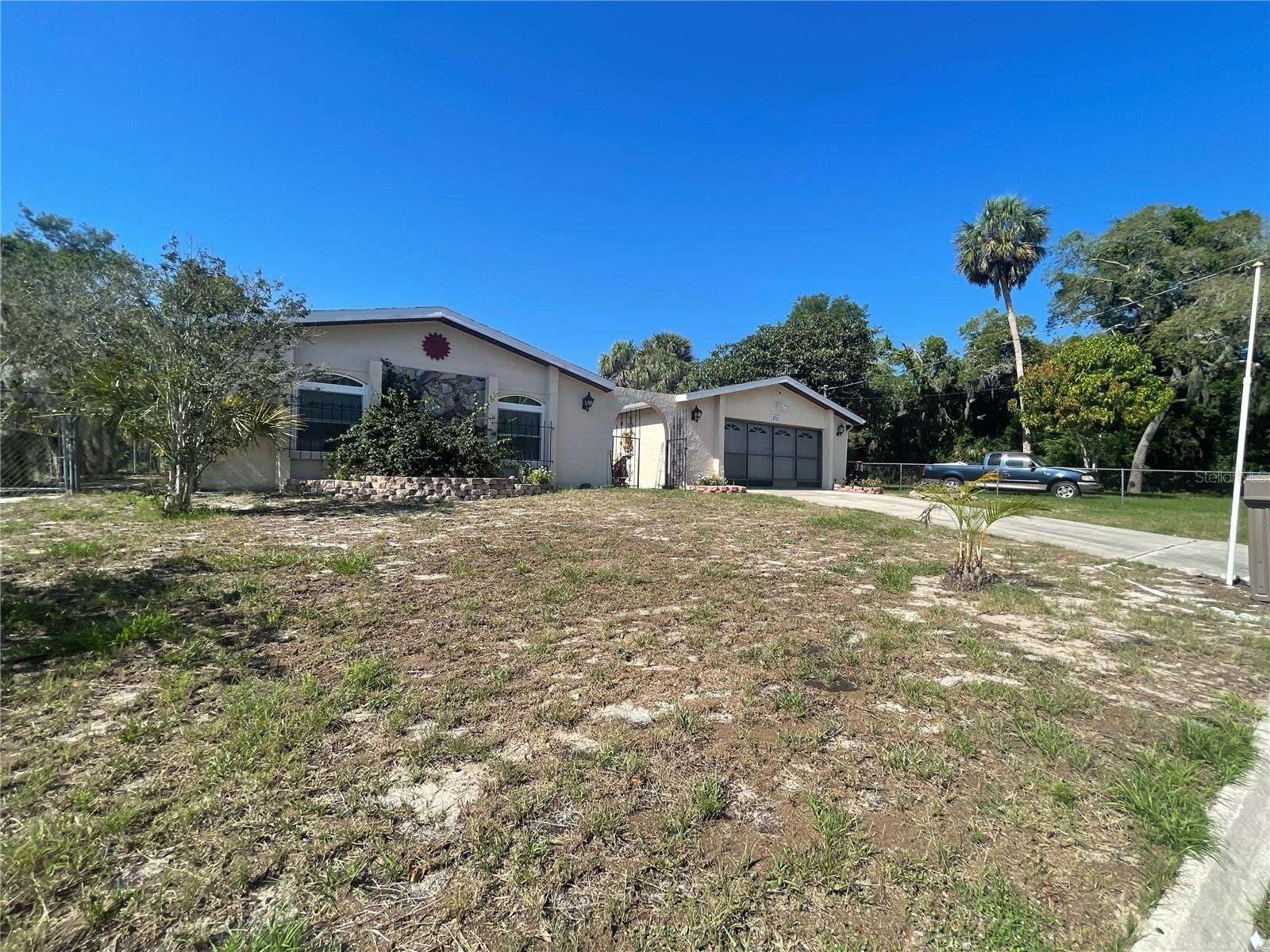
Would you like to sell your home before you purchase this one?
Priced at Only: $289,500
For more Information Call:
Address: 8711 Jolly Roger Drive, HUDSON, FL 34667
Property Location and Similar Properties
- MLS#: W7875618 ( Residential )
- Street Address: 8711 Jolly Roger Drive
- Viewed: 11
- Price: $289,500
- Price sqft: $118
- Waterfront: No
- Year Built: 1978
- Bldg sqft: 2456
- Bedrooms: 3
- Total Baths: 2
- Full Baths: 2
- Garage / Parking Spaces: 2
- Days On Market: 20
- Additional Information
- Geolocation: 28.3959 / -82.6704
- County: PASCO
- City: HUDSON
- Zipcode: 34667
- Subdivision: Sea Pines
- Elementary School: Hudson Primary Academy (K 3)
- Middle School: Hudson Academy ( 4 8)
- High School: Hudson High PO
- Provided by: PARADISE WEST REALTY, INC
- Contact: Claudia Traywick
- 727-863-4567

- DMCA Notice
-
DescriptionSea Pines 3 bedroom, 2 bath, 2 car garage home is situated at the end of a dead end street and comes with an extra approx. 75 foot X 125 foot lot with storage shed and is totally fenced. The extra lot could be subdivided if you so choose. Bring your RV, boat and all other toys. Plenty of room for a pool and spa. This home was not flooded by last years Hurricanes and does not require Flood insurance! Only a few minutes from the Sea Pines boat ramp. Roof was replaced in 2011 and has some newer hurricane rated windows, tankless water heater, upgraded insulation in attic and remodeled kitchen and guest bath. With a little TLC and fresh paint this home would be great for your forever home. The back yard is inviting and great for entertaining and or having some great BBQ's and plenty of room for everyone to mingle and enjoy. Seller motivated! By appointment only, easy show. Conveniently located to Marinas, Hudson Beach, Sunwest Beach park, Restauraunts and easy commute via the Suncoast Prkwy to Tampa, Tampa Airport, Clearwater and St. Pete.
Payment Calculator
- Principal & Interest -
- Property Tax $
- Home Insurance $
- HOA Fees $
- Monthly -
For a Fast & FREE Mortgage Pre-Approval Apply Now
Apply Now
 Apply Now
Apply NowFeatures
Building and Construction
- Covered Spaces: 0.00
- Exterior Features: Courtyard, Private Mailbox, Sliding Doors, Storage
- Fencing: Chain Link, Vinyl
- Flooring: Ceramic Tile, Other
- Living Area: 1772.00
- Other Structures: Shed(s)
- Roof: Other, Shingle
Property Information
- Property Condition: Completed
Land Information
- Lot Features: Cleared, In County, Level, Near Marina, Oversized Lot, Street Dead-End, Paved
School Information
- High School: Hudson High-PO
- Middle School: Hudson Academy ( 4-8)
- School Elementary: Hudson Primary Academy (K-3)
Garage and Parking
- Garage Spaces: 2.00
- Open Parking Spaces: 0.00
- Parking Features: Driveway, Guest, RV Access/Parking
Eco-Communities
- Water Source: Public
Utilities
- Carport Spaces: 0.00
- Cooling: Central Air
- Heating: Electric
- Pets Allowed: Yes
- Sewer: Public Sewer
- Utilities: Electricity Connected, Sewer Connected, Water Connected
Finance and Tax Information
- Home Owners Association Fee Includes: Other
- Home Owners Association Fee: 0.00
- Insurance Expense: 0.00
- Net Operating Income: 0.00
- Other Expense: 0.00
- Tax Year: 2024
Other Features
- Appliances: Dishwasher, Disposal, Range, Refrigerator, Tankless Water Heater
- Association Name: Sea Pines Civic Association/ Jim Prack
- Association Phone: 727-605-2337
- Country: US
- Furnished: Unfurnished
- Interior Features: Ceiling Fans(s), Split Bedroom, Walk-In Closet(s)
- Legal Description: SEA PINES UNIT 7 UNREC PLAT LOT 221 DESC AS COM SE COR SW1/4 TH ALG E LN W1/2 TH N00DEG05'02"W 1417.42 FT TH N89DEG35'46"W 20.25 FT TH N00 DEG03'14"E 800 FT TH S89DEG35'46"E 1218 FT FOR POB TH N00DEG03'14"E 100 FT TH S89DEG35'46"E 75 FT TH S00DEG 03' 14"W 100 FT TH N89DEG35'46" W 75 FT TO POB & UNREC LOT 223 COM AT SE COR OF SW1/4 OF SEC 14 TH RUN ALG EAST LINE OF WEST1/2 OF SEC N00DEG05'02"W 1417.42 FT TH N89DEG35'46"W 20.25 FT TH N00DEG03'14"E 775 FT TH S89DEG35'46"E 1293 FT FOR POB TH N00DEG0 3 '14"E 125 FT TH S89DEG35'46"E 77.28 FT TH S00DEG06'54"W 125 FT TH N89DEG35'46"W 77.15 FT TO POB OR 9085 PG 156
- Levels: One
- Area Major: 34667 - Hudson/Bayonet Point/Port Richey
- Occupant Type: Owner
- Parcel Number: 14-24-16-004A-00000-2210
- Possession: Negotiable
- Style: Traditional
- View: Garden
- Views: 11
- Zoning Code: R4
Similar Properties
Nearby Subdivisions
Arlington Woods Ph 1b
Autumn Oaks
Barrington Woods
Barrington Woods Ph 02
Barrington Woods Ph 06
Barrington Woods Phase 2
Beacon Ridge Woodbine
Beacon Woods
Beacon Woods Coachwood Village
Beacon Woods East Clayton Vill
Beacon Woods East Sandpiper
Beacon Woods East Villages
Beacon Woods East Vlgs 16 17
Beacon Woods Fairview Village
Beacon Woods Fairway Village
Beacon Woods Pinewood Village
Beacon Woods Village
Bella Terra
Berkeley Manor
Berkley Village
Berkley Woods
Bolton Heights West
Briar Oaks Village 01
Briar Oaks Village 2
Briarwoods
Cape Cay
Clayton Village Ph 01
Clayton Village Ph 02
Coral Cove Sub
Country Club Estates
Di Paola Sub
Driftwood Isles
Emerald Beach
Emerald Fields
Fairway Oaks
Fischer - Class 1 Sub
Glenwood Village Condo
Golf Club Village
Gulf Coast Acres
Gulf Coast Hwy Est 1st Add
Gulf Coast Retreats
Gulf Harbor
Gulf Island Beach Tennis
Gulf Shores
Gulf Side Acres
Gulf Side Estates
Gulf Side Villas
Heritage Pines Village 01
Heritage Pines Village 02 Rep
Heritage Pines Village 04
Heritage Pines Village 05
Heritage Pines Village 07
Heritage Pines Village 11 20d
Heritage Pines Village 12
Heritage Pines Village 14
Heritage Pines Village 15
Heritage Pines Village 16
Heritage Pines Village 17
Heritage Pines Village 19
Heritage Pines Village 20
Heritage Pines Village 20 Unit
Heritage Pines Village 21 25
Heritage Pines Village 21 25 &
Heritage Pines Village 22
Heritage Pines Village 27
Heritage Pines Village 29
Heritage Pines Village 31
Highland Estates Sub
Highland Hills
Highland Ridge
Highlands Ph 01
Holiday Estates
Hudson
Hudson Beach 1st Add
Hudson Beach Estates
Hudson Beach Estates 3
Hudson Grove Estates Unrec Sub
Iuka
Lakeside Woodlands
Leisure Beach
Millwood Village
Not Applicable
Not In Hernando
Not On List
Orange Hill Estates
Pleasure Isles
Pleasure Isles 1st Add
Ponderosa Park
Rainbow Oaks
Reserve Also Assessed In 26-24
Reserve Also Assessed In 26241
Riviera Estates
Rolling Oaks Estates
Rolling Oaks Unit 1
Sea Pine
Sea Pines
Sea Pines Preserve
Sea Pines Sub
Sea Ranch On Gulf
Signal Cove
Spring Hill
Summer Chase
Suncoast Terrace
Sunset Estates
Sunset Estates Rep
Sunset Island
Taylor Terrace Sub
The Estates
The Estates And Reserve Of Bea
The Estates Of Beacon Woods
The Estates Of Beacon Woods Go
Treehaven Estates
Unrecorded
Vista Del Mar
Viva Villas
Viva Villas 1st Add
Waterway Shores
Windsor Mill
Woodward Village

