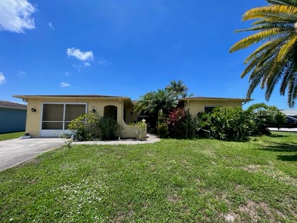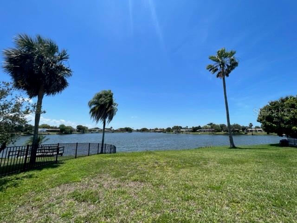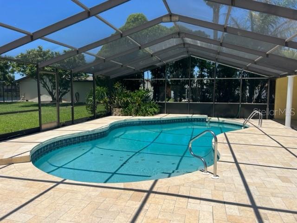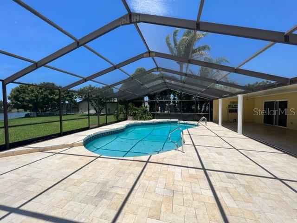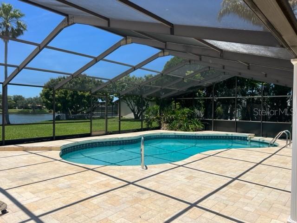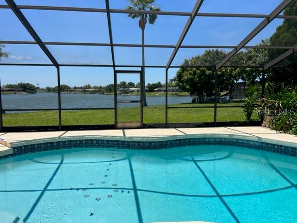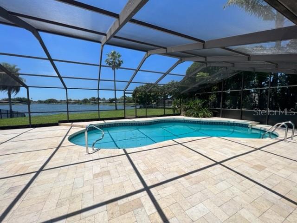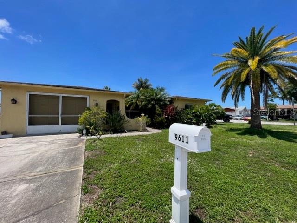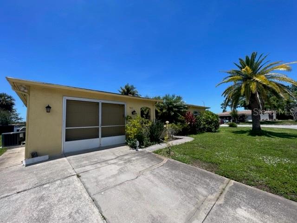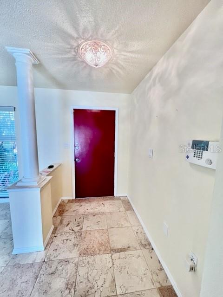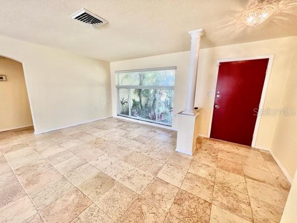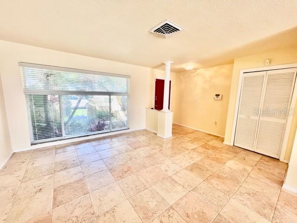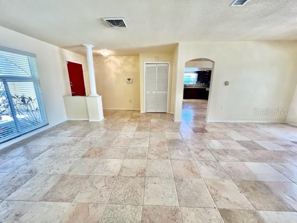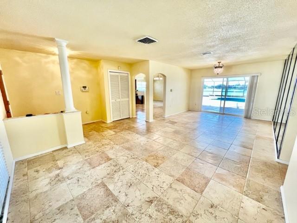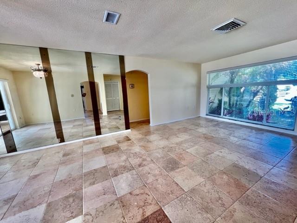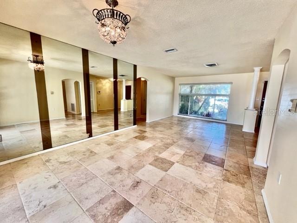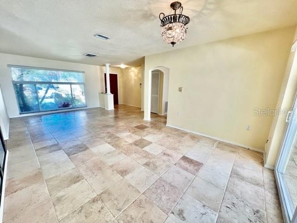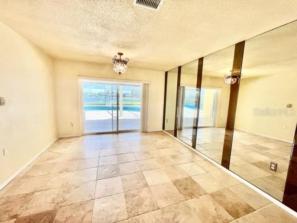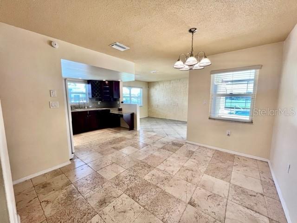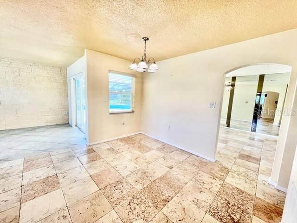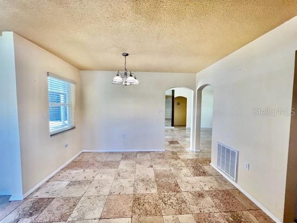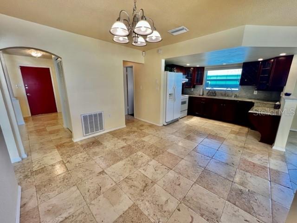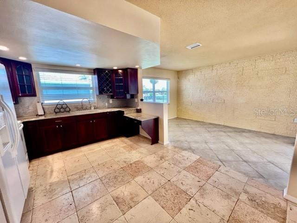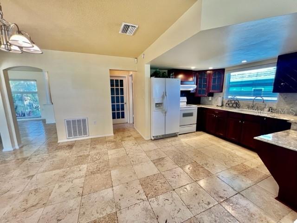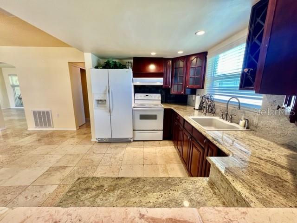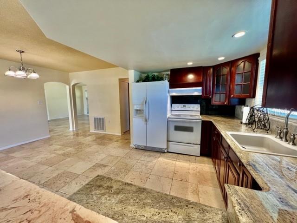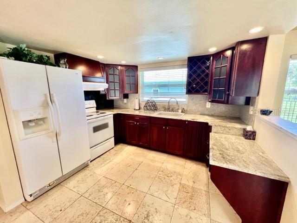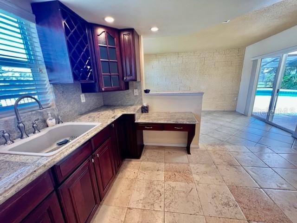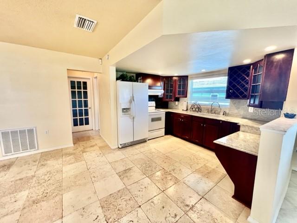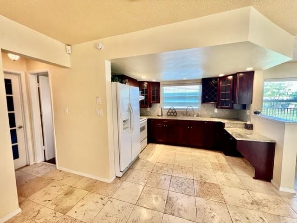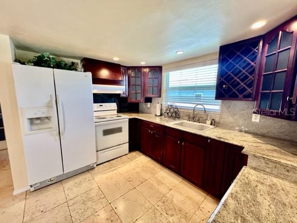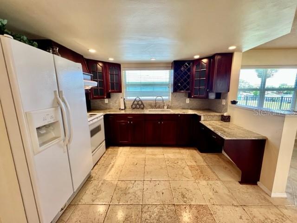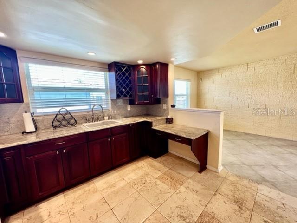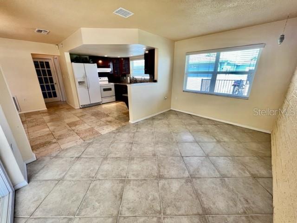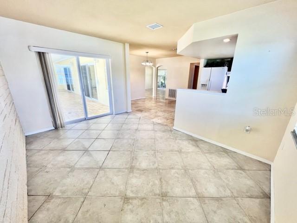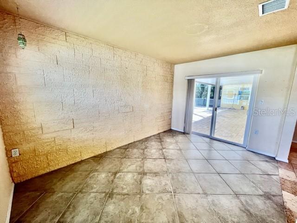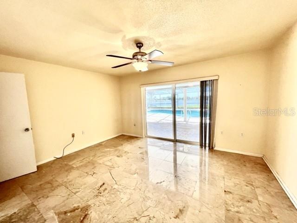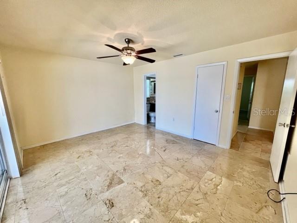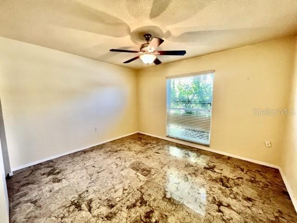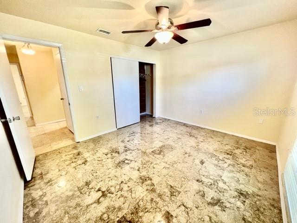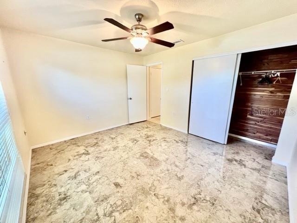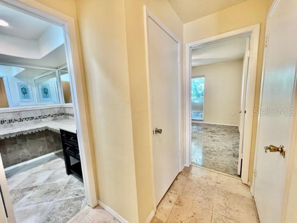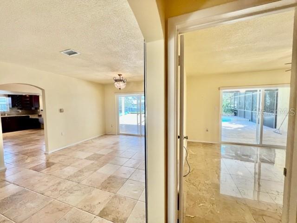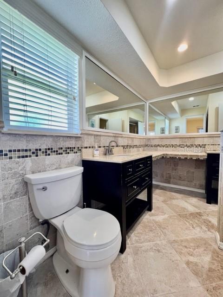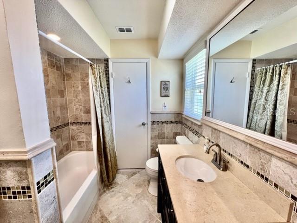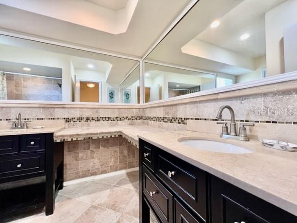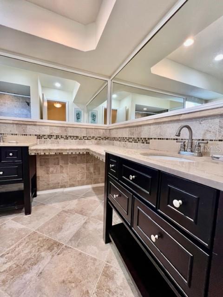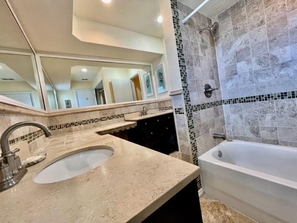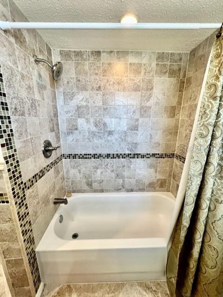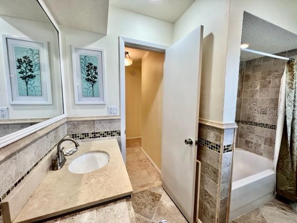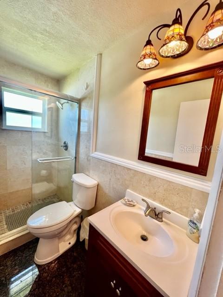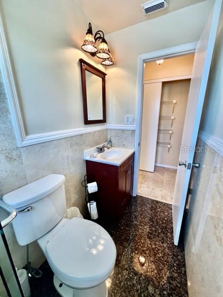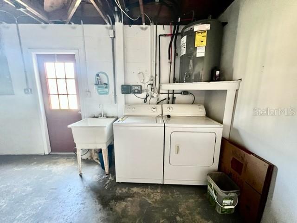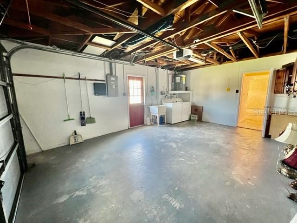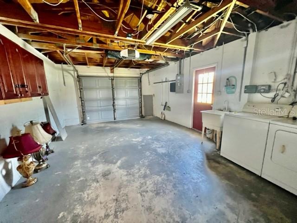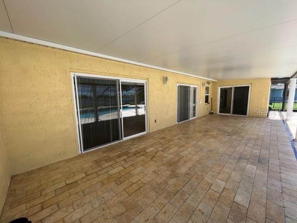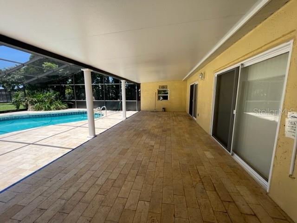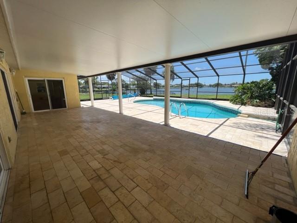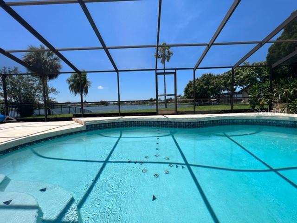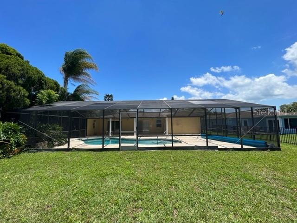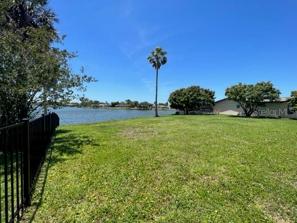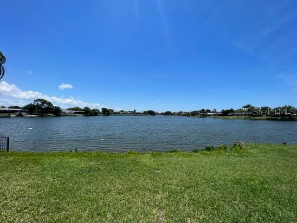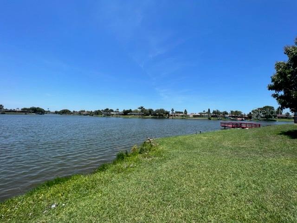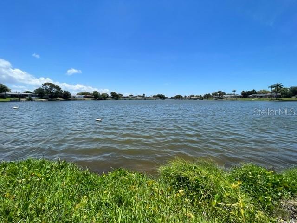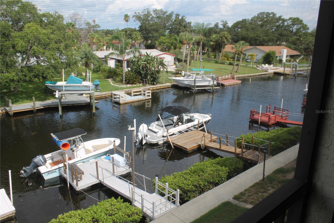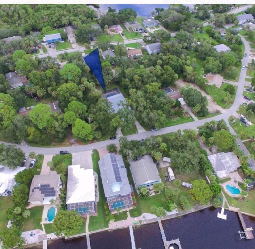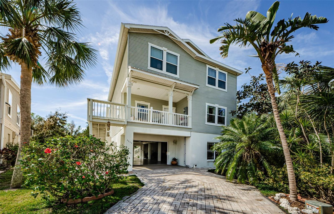9611 Towanda Lane, PORT RICHEY, FL 34668
Property Photos
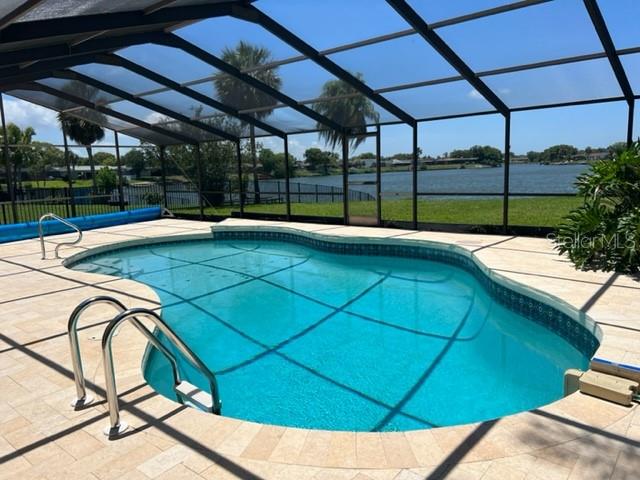
Would you like to sell your home before you purchase this one?
Priced at Only: $2,700
For more Information Call:
Address: 9611 Towanda Lane, PORT RICHEY, FL 34668
Property Location and Similar Properties
- MLS#: W7875864 ( Residential Lease )
- Street Address: 9611 Towanda Lane
- Viewed: 4
- Price: $2,700
- Price sqft: $1
- Waterfront: Yes
- Wateraccess: Yes
- Waterfront Type: Lake Front
- Year Built: 1980
- Bldg sqft: 3832
- Bedrooms: 2
- Total Baths: 2
- Full Baths: 2
- Garage / Parking Spaces: 1
- Days On Market: 4
- Additional Information
- Geolocation: 28.2967 / -82.6874
- County: PASCO
- City: PORT RICHEY
- Zipcode: 34668
- Subdivision: Regency Park
- Elementary School: Fox Hollow Elementary PO
- Middle School: Bayonet Point Middle PO
- High School: Fivay High PO
- Provided by: FUTURE HOME REALTY
- Contact: Janina Wozniak
- 800-921-1330

- DMCA Notice
-
DescriptionWelcome to your rare waterfront gem at 9611 towanda ln, port richey, fl. Enjoy unmatched views & ultimate privacy with panoramic views of lake christina. Your new home features 2 bedrooms, 2 bathrooms, 1 car garage with nearly 1500 sqft in a no hoa zone. Set on an oversized third of an acre lot on a cul de sac, this pool home offers an ideal blend of comfort, privacy and outdoor living. Step inside to a bright, open floor plan consisting of the foyer with coat closet, living room, dining room, dinette, kitchen & family room. Nearly every room offers breathtaking waterfront views! Kayak, fish, or birdwatch right from your backyard. The spacious living areas flow seamlessly into the screened and heated pool, and out to the expansive pavered lanai and extended pool deck superb for entertaining, al fresco dining, or simply soaking in the serene natural surroundings. The primary suite offers private lanai access, stunning lake and pool views, a walk in closet, and a full en suite bath with double sinks, stone counters & tub/shower combo. All the rooms are dressed with upscale ceramic tiles for easy breezy cleaning. Another amazing feature are the double pane, thermal tinted, low e sliding glass doors to the lanai from the family room, dining room & primary bedroom. The entire home inside is set to be professionally painted in a neutral color during the 1st week of june & the lush landscaping will be sculpted beautifully. The oversized garage has washer, dryer, utility sink, built in cabinets & side door access. Rent includes lawn care (mowing lawn & tree/shrub trimming), irrigation from lake (so lower water bill) & pool maintenance. Pets are welcome. Cruise to downtown new port richey featuring fantastic restaurants, taverns, festivals, shopping & professional offices. Sims park is phenomenal for everyone with a playground, splash pad, walking paths along the river & an outdoor amphitheater. The public boat launch is a few short distance away where you can take your boat directly to the gulf of mexico or enjoy kayaking down the river. The city of new port richey is bustling & thriving! Location is perfect near schools, beaches, medical plazas, shopping centers, restaurants, places of worship, airport & tourist attractions. Make this your future home!
Payment Calculator
- Principal & Interest -
- Property Tax $
- Home Insurance $
- HOA Fees $
- Monthly -
For a Fast & FREE Mortgage Pre-Approval Apply Now
Apply Now
 Apply Now
Apply NowFeatures
Building and Construction
- Covered Spaces: 0.00
- Exterior Features: Courtyard, Garden, Lighting, Private Mailbox, Rain Gutters, Sidewalk, Sliding Doors
- Fencing: Partial
- Flooring: Ceramic Tile
- Living Area: 1490.00
Property Information
- Property Condition: Completed
Land Information
- Lot Features: Cul-De-Sac, In County, Landscaped, Level, Near Golf Course, Near Marina, Near Public Transit, Oversized Lot, Sidewalk, Paved
School Information
- High School: Fivay High-PO
- Middle School: Bayonet Point Middle-PO
- School Elementary: Fox Hollow Elementary-PO
Garage and Parking
- Garage Spaces: 1.00
- Open Parking Spaces: 0.00
- Parking Features: Covered, Driveway, Garage Door Opener, Ground Level, Guest, Off Street, Oversized
Eco-Communities
- Pool Features: Gunite, In Ground, Lighting, Screen Enclosure
- Water Source: Public
Utilities
- Carport Spaces: 0.00
- Cooling: Central Air
- Heating: Central, Electric, Heat Pump
- Pets Allowed: Breed Restrictions, Cats OK, Dogs OK, Size Limit, Yes
- Sewer: Public Sewer
- Utilities: BB/HS Internet Available, Cable Available, Cable Connected, Electricity Connected, Public, Sewer Connected, Sprinkler Well, Water Connected
Finance and Tax Information
- Home Owners Association Fee: 0.00
- Insurance Expense: 0.00
- Net Operating Income: 0.00
- Other Expense: 0.00
Rental Information
- Tenant Pays: Cleaning Fee
Other Features
- Accessibility Features: Accessible Entrance, Accessible Kitchen, Accessible Central Living Area, Accessible Washer/Dryer, Central Living Area
- Appliances: Dryer, Electric Water Heater, Range, Range Hood, Refrigerator, Washer
- Country: US
- Furnished: Unfurnished
- Interior Features: Built-in Features, Ceiling Fans(s), Kitchen/Family Room Combo, Living Room/Dining Room Combo, Open Floorplan, Primary Bedroom Main Floor, Solid Surface Counters, Solid Wood Cabinets, Split Bedroom, Stone Counters, Thermostat, Walk-In Closet(s), Window Treatments
- Levels: One
- Area Major: 34668 - Port Richey
- Occupant Type: Vacant
- Parcel Number: 16-25-22-076O-00002-3720
- Possession: Rental Agreement
- View: Garden, Pool, Water
Owner Information
- Owner Pays: Grounds Care, Laundry, Pool Maintenance
Similar Properties
Nearby Subdivisions
02 Capri Village Condo
Bay Park Estates
Behms Sub
Brown Acres
Cotee River Twnhms
Eagles Point Condo
Embassy Hills
Forest Lake Villas Condo
Gulf Highlands
Gulfview Villas Condo
Indian Trace
Jasmine Lakes
Marthas Vineyard
Palm Terrace Estates
Radcliffe Estates
Regency Park
Royal Richey Village Condo 02
San Clemente Village
Sand Pebble Pointe Condo 01
Sand Pebble Pointe Condo 01 Am
Sand Pebble Pointe Condo 03
The Lakes
West Port Sub

