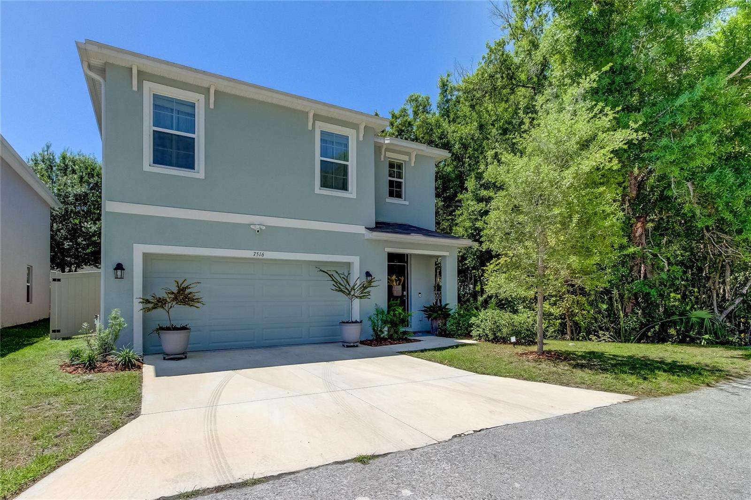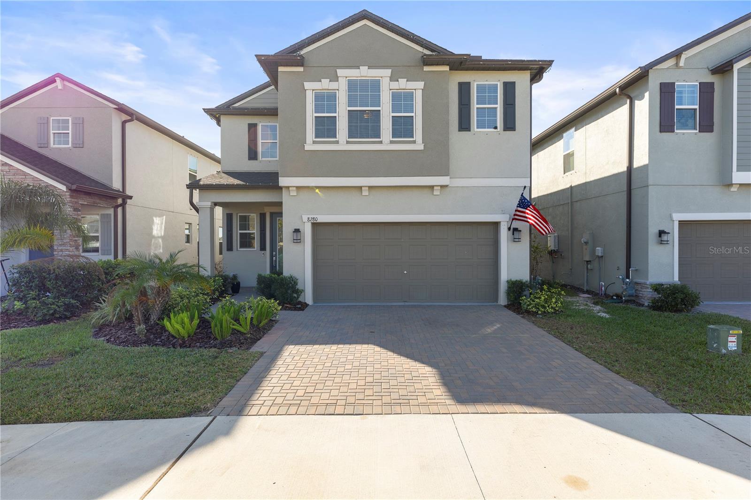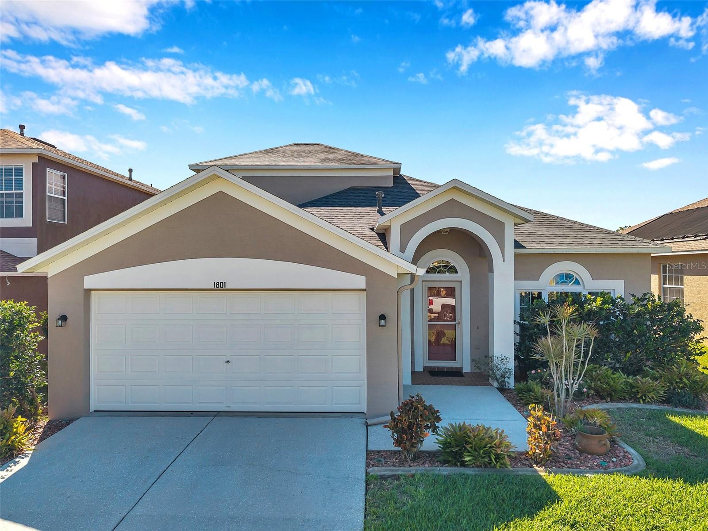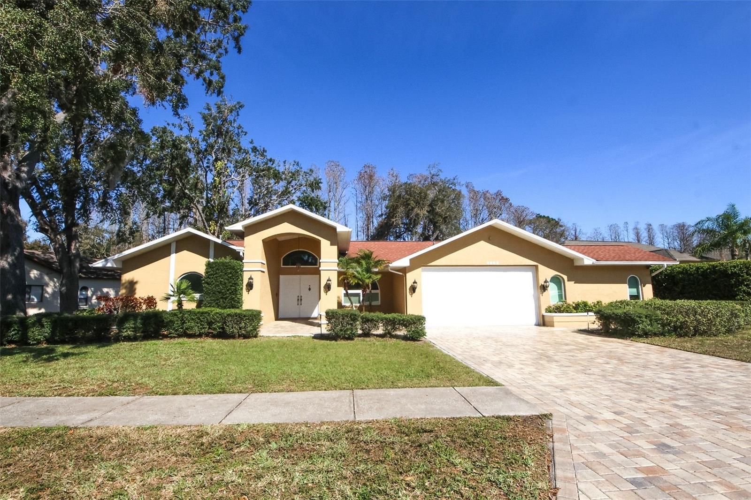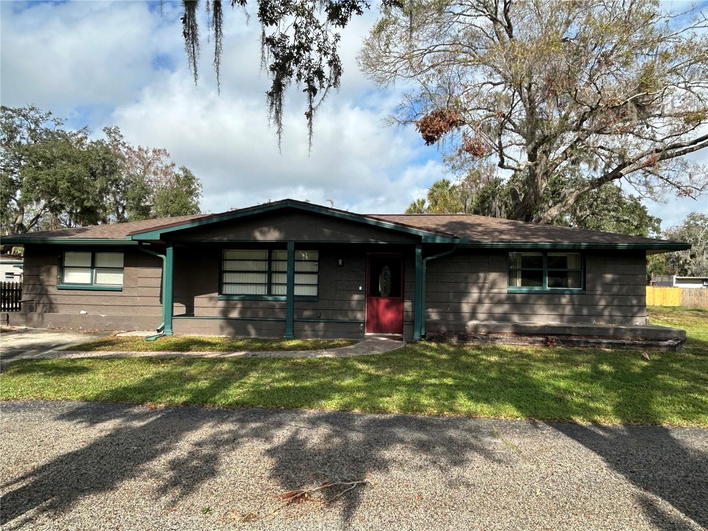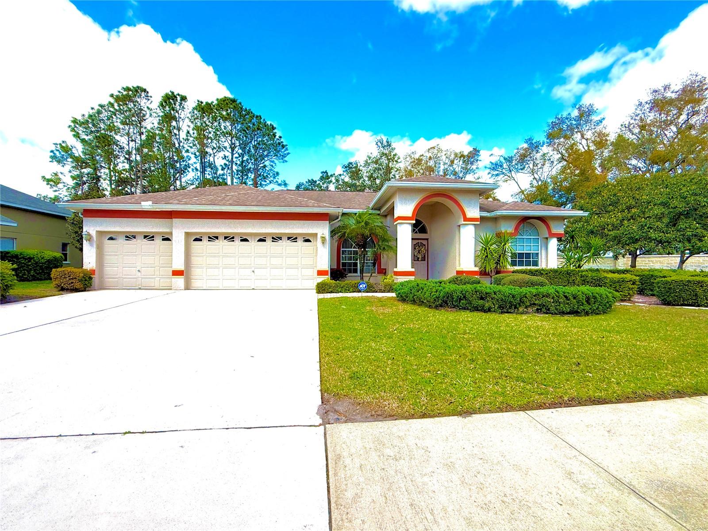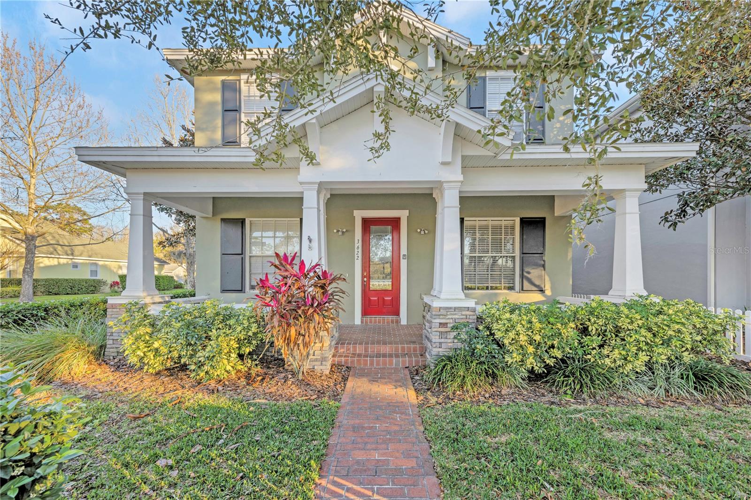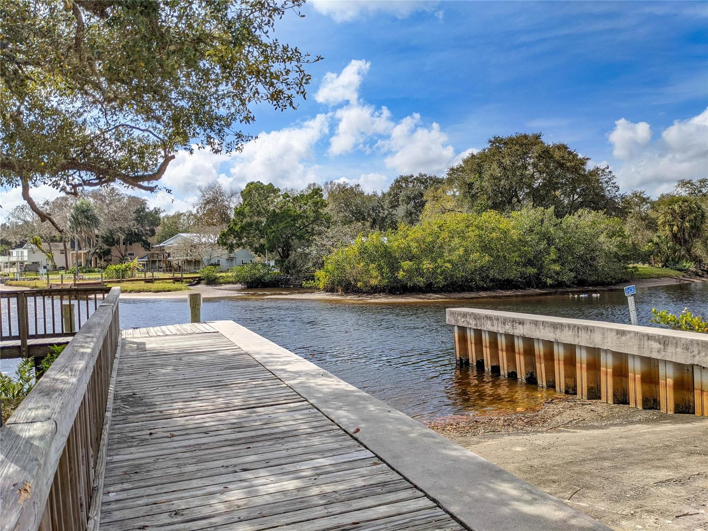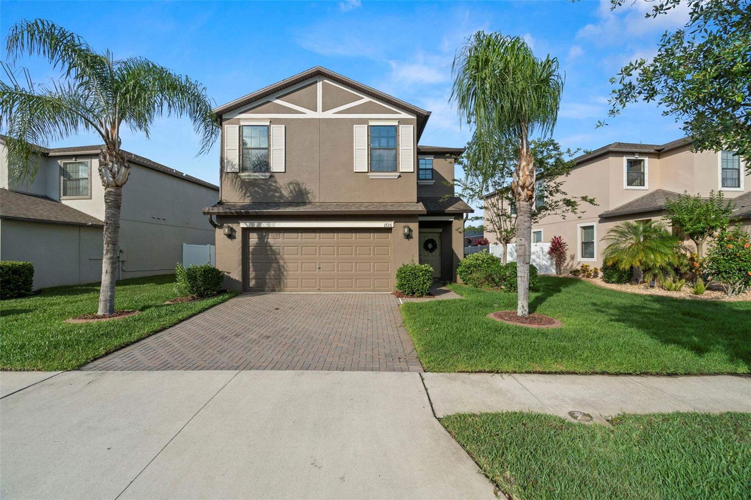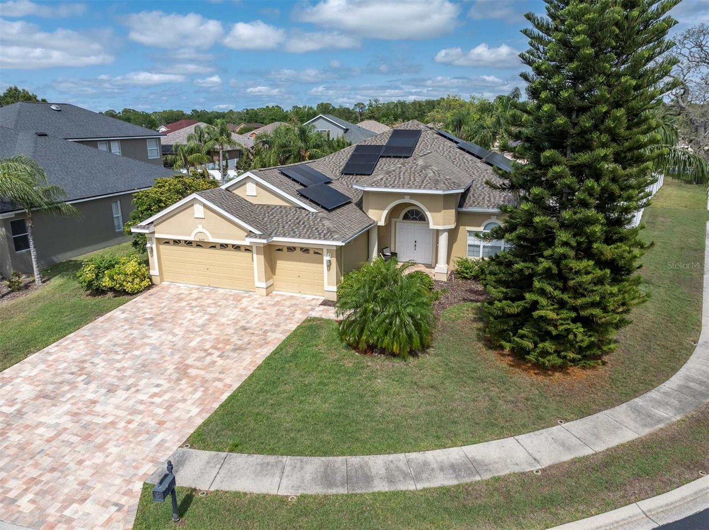8850 March Court, NEW PORT RICHEY, FL 34655
Property Photos

Would you like to sell your home before you purchase this one?
Priced at Only: $489,000
For more Information Call:
Address: 8850 March Court, NEW PORT RICHEY, FL 34655
Property Location and Similar Properties
- MLS#: W7875954 ( Residential )
- Street Address: 8850 March Court
- Viewed: 9
- Price: $489,000
- Price sqft: $182
- Waterfront: No
- Year Built: 1987
- Bldg sqft: 2682
- Bedrooms: 3
- Total Baths: 2
- Full Baths: 2
- Garage / Parking Spaces: 2
- Days On Market: 1
- Additional Information
- Geolocation: 28.2402 / -82.668
- County: PASCO
- City: NEW PORT RICHEY
- Zipcode: 34655
- Subdivision: River Crossing
- Elementary School: Deer Park
- Middle School: River Ridge
- High School: River Ridge
- Provided by: RE/MAX CHAMPIONS
- Contact: Steven Olandese
- 727-807-7887

- DMCA Notice
-
DescriptionOne or more photo(s) has been virtually staged. Resort Style Living in River Crossing | Saltwater Pool | 1/3 Acre Lot | Welcome to your own slice of paradise! This gorgeous saltwater pool home is nestled at the end of a cul de sac in the highly desirable River Crossing community. Boasting 3 bedrooms, 2 bathrooms, Office and a 2 car garage, this home is ideal for those who love to entertain and enjoy the Florida lifestyle. Step inside to the open split floor plan featuring high vaulted ceilings, skylights, and a cozy wood burning fireplacea perfect blend of comfort and style. The heart of the home is the beautifully updated kitchen, equipped with real wood cabinetry, granite countertops, stainless steel appliances (including a double oven range), and two large islands with seating for five. Theres also a spacious dinette area overlooking the pool and backyard, plus a dining space and a custom wet bar. The large primary suite offers a peaceful retreat with a sitting area or home office space and views of the lush backyard. The en suite bath includes dual sinks, an updated walk in shower, and generous closet space. Step outside to your resort style backyard oasisfeaturing an elegant saltwater pool with sun shelf, umbrella, and stunning travertine tile decking. The enormous, fully fenced yard offers privacy, space to roam, and lush tropical landscaping. A covered patio provides a shaded retreat for relaxing or outdoor dining. Highlights: High ceilings, skylights, and wood burning fireplace. New Roof & Pool (2012), Updated Windows & Water Heater (2016), A/C (2021), Indoor Laundry Room with utility sink! Located near top rated schools, parks, shopping, beaches, and more! Call today to schedule your private tourthis home is truly a Florida dream come true!
Payment Calculator
- Principal & Interest -
- Property Tax $
- Home Insurance $
- HOA Fees $
- Monthly -
For a Fast & FREE Mortgage Pre-Approval Apply Now
Apply Now
 Apply Now
Apply NowFeatures
Building and Construction
- Covered Spaces: 0.00
- Exterior Features: French Doors, Hurricane Shutters, Rain Gutters, Sidewalk, Sliding Doors
- Flooring: Carpet, Ceramic Tile, Laminate
- Living Area: 2002.00
- Roof: Shingle
Land Information
- Lot Features: Landscaped, Sidewalk, Paved
School Information
- High School: River Ridge High-PO
- Middle School: River Ridge Middle-PO
- School Elementary: Deer Park Elementary-PO
Garage and Parking
- Garage Spaces: 2.00
- Open Parking Spaces: 0.00
Eco-Communities
- Pool Features: Child Safety Fence, Gunite, In Ground
- Water Source: Public
Utilities
- Carport Spaces: 0.00
- Cooling: Central Air
- Heating: Central, Electric, Heat Pump
- Pets Allowed: Cats OK, Dogs OK
- Sewer: Public Sewer
- Utilities: BB/HS Internet Available, Cable Available, Electricity Connected, Phone Available, Sewer Connected, Water Connected
Finance and Tax Information
- Home Owners Association Fee Includes: Escrow Reserves Fund
- Home Owners Association Fee: 200.00
- Insurance Expense: 0.00
- Net Operating Income: 0.00
- Other Expense: 0.00
- Tax Year: 2024
Other Features
- Appliances: Dishwasher, Disposal, Dryer, Electric Water Heater, Microwave, Range, Refrigerator, Washer, Water Softener
- Association Name: Maddi
- Association Phone: 727-869-9700
- Country: US
- Interior Features: Ceiling Fans(s), Eat-in Kitchen, High Ceilings, Split Bedroom, Stone Counters, Thermostat, Vaulted Ceiling(s), Walk-In Closet(s), Window Treatments
- Legal Description: RIVER CROSSING UNIT 1 PB 24 PGS 120-121 LOT 113
- Levels: One
- Area Major: 34655 - New Port Richey/Seven Springs/Trinity
- Occupant Type: Owner
- Parcel Number: 16-26-11-004.A-000.00-113.0
- Style: Ranch
- Zoning Code: RESI
Similar Properties
Nearby Subdivisions
07 Spgs Villas Condo
A Rep Of Fairway Spgs
Alico Estates
Anclote River
Anclote River Acres
Anclote River Estates
Briar Patch Village 07 Spgs Ph
Bryant Square
Cattlemans Crossing Ph 03
Cedarwood Village Condo 02
Chelsea Place
Fairway Spgs
Fairway Springs
Fox Wood
Golf View Villas 1 Condo
Golf View Villas Condo 01
Golf View Villas Condo 05
Golf View Villas Condo 08
Greenbrook Estates
Heritage Lake
Heritage Spgs Village 07
Hills Of San Jose
Hunters Ridge
Longleaf Nbrhd 3
Longleaf Neighborhood 02 Ph 02
Longleaf Neighborhood 03
Longleaf Neighborhood Four Pha
Magnolia Estates
Mitchell 54 West
Mitchell 54 West Ph 2
Mitchell 54 West Ph 2 Resident
Mitchell 54 West Ph 3
Mitchell 54 West Ph 3 Resident
Mitchell Ranch 54 Ph 4 7 8 9
Mitchell Ranch South Ph Ii
New Port Corners
Not In Hernando
Oak Ridge
River Crossing
River Oaks Condo Ph 03
River Pkwy Sub
River Side Village
Riverchase
Riverchase South
Riverside Estates
Seven Spgs Homes
Seven Springs Homes
Southern Oaks
Three Westminster Condo
Timber Greens Ph 01d
Timber Greens Ph 01e
Timber Greens Ph 02b
Timber Greens Ph 03a
Timber Greens Ph 03b
Timber Greens Ph 04a
Timber Greens Ph 04b
Timber Greens Ph 05
Trinity Preserve Ph 1
Trinity Preserve Ph 2a 2b
Trinity Preserve Ph 2a & 2b
Trinity Woods
Venice Estates Sub
Venice Estates Sub 2nd Additio
Veterans Villas Ph 02
Villa Del Rio
Villages/trinity Lakes
Villagestrinity Lakes
Woodgate Sub
Woodlandslongleaf
Wyndtree Village 11 12








































