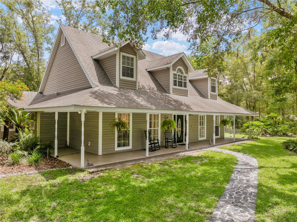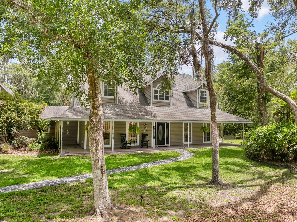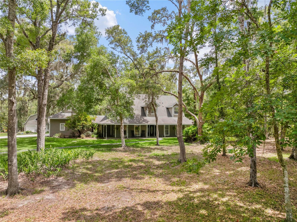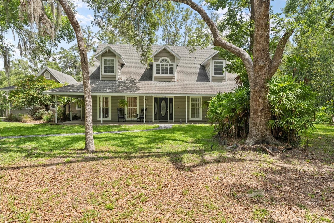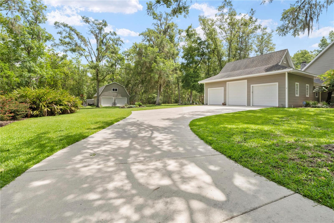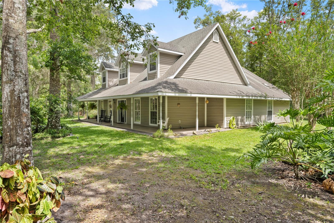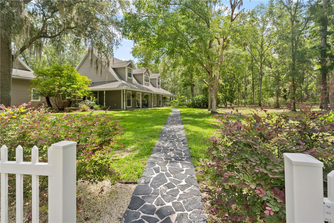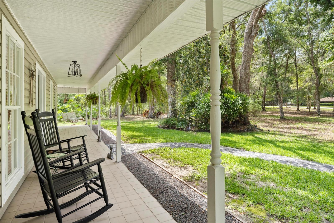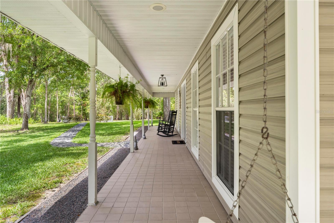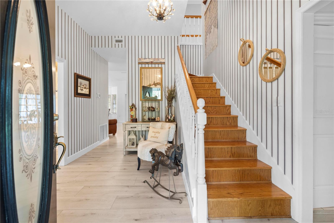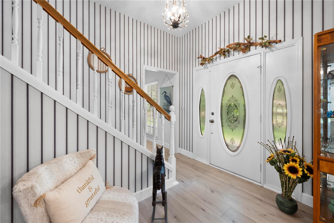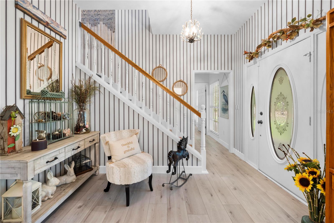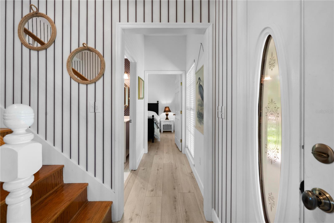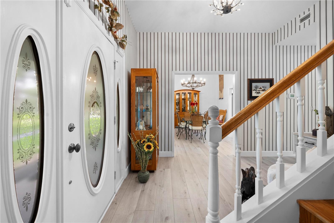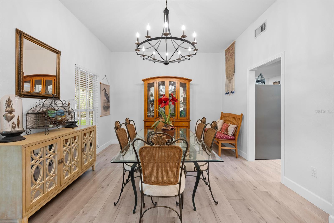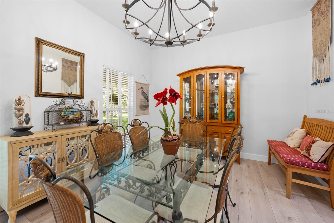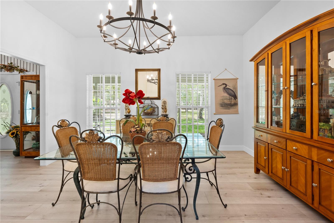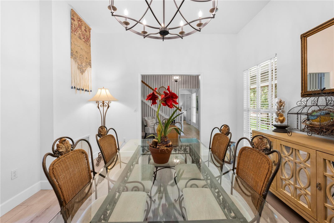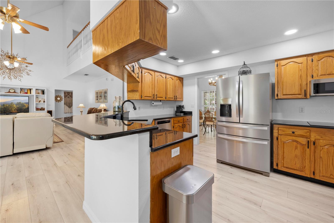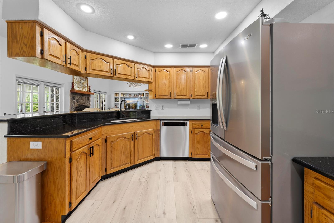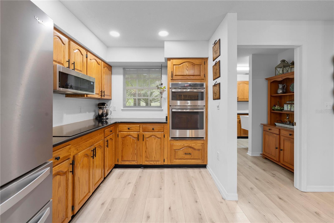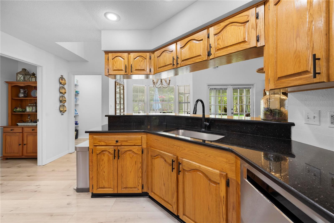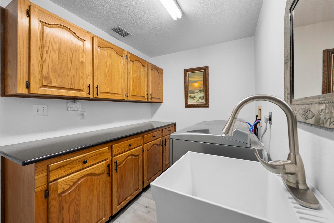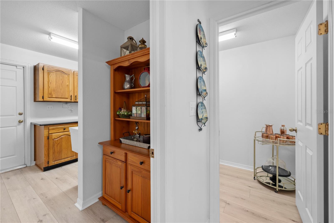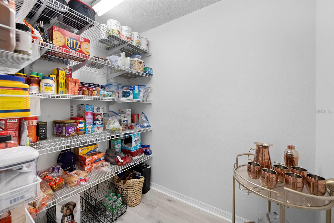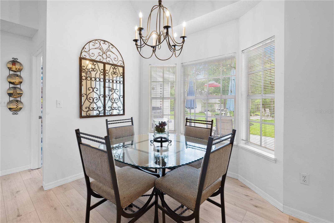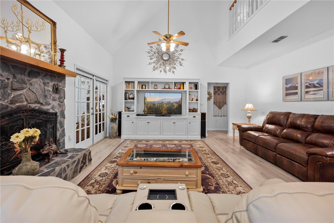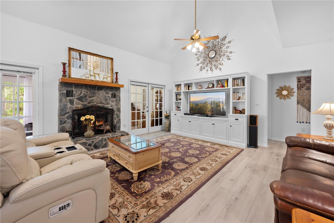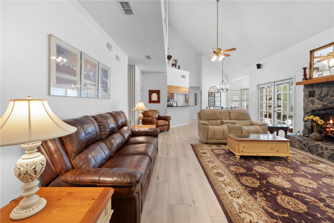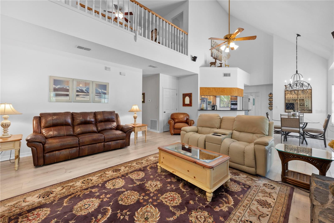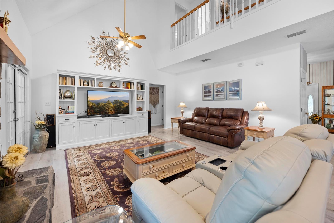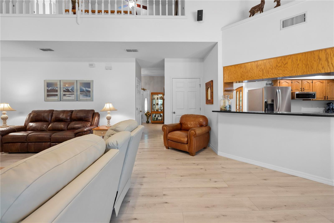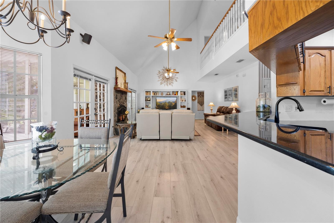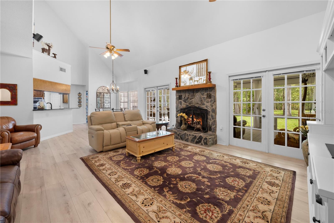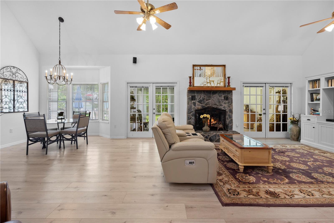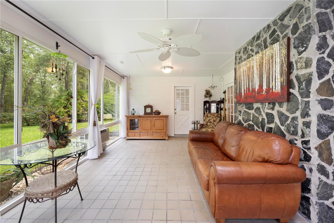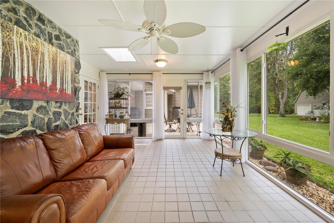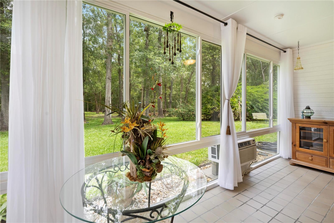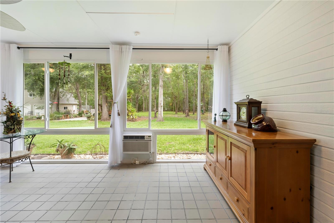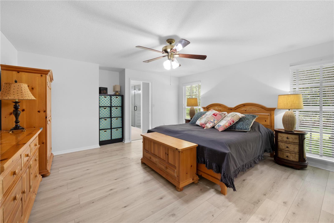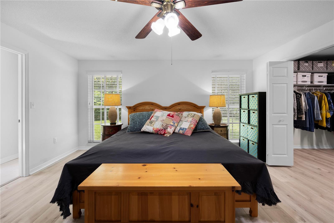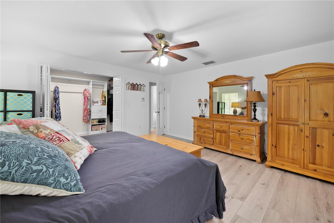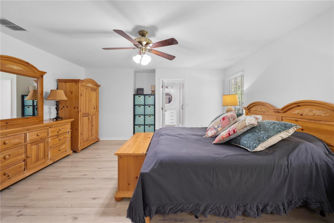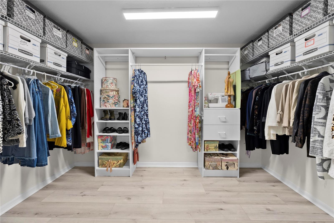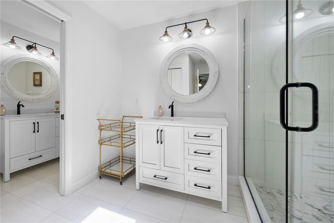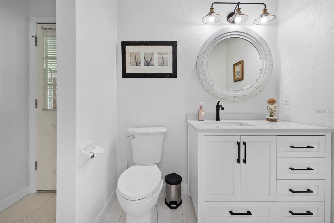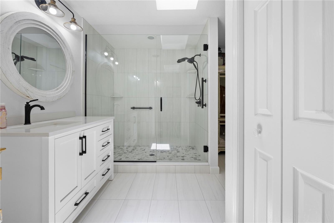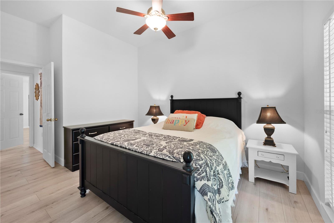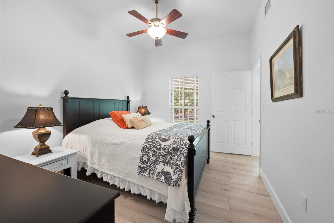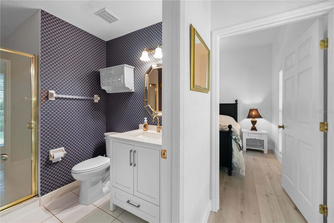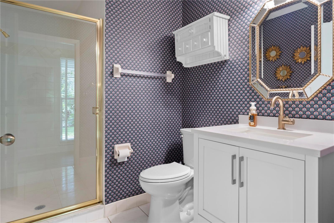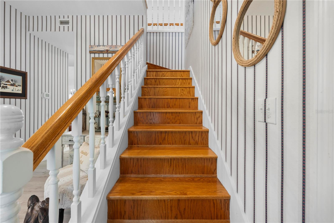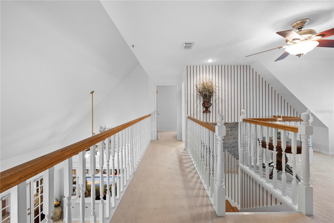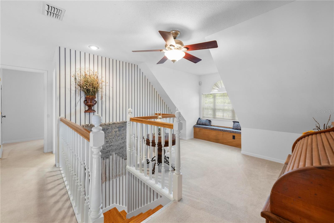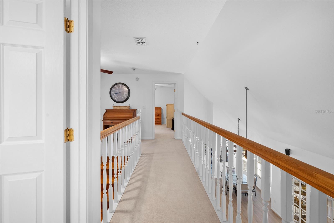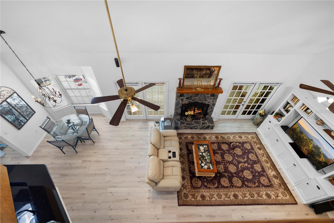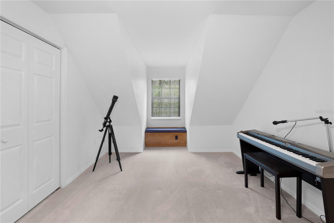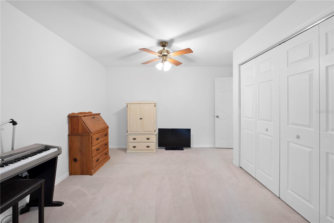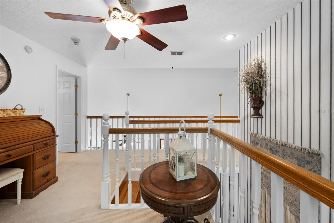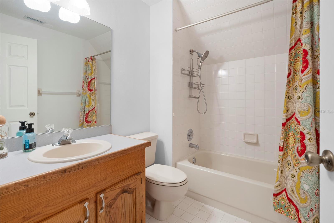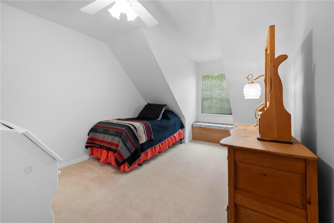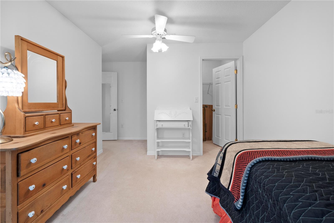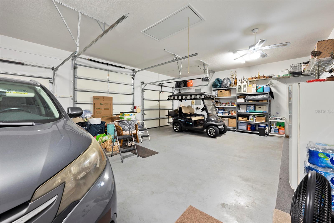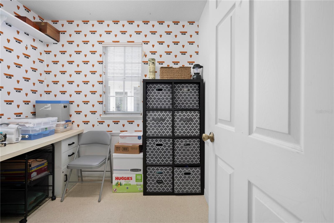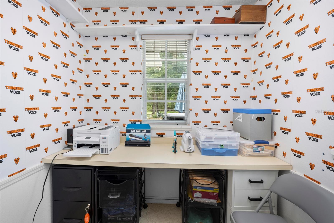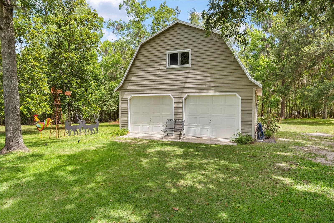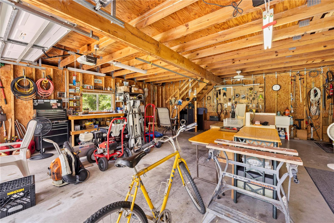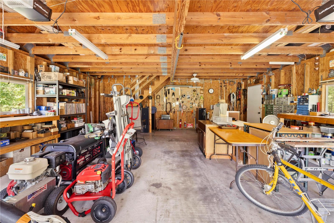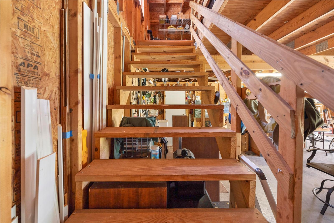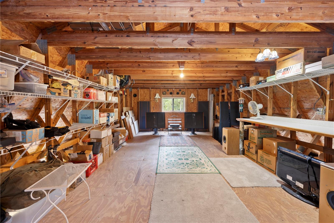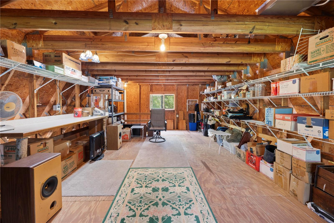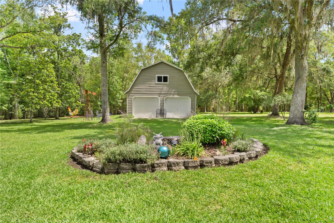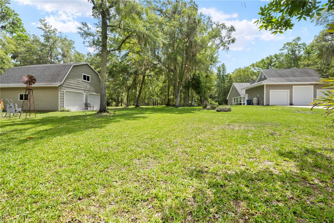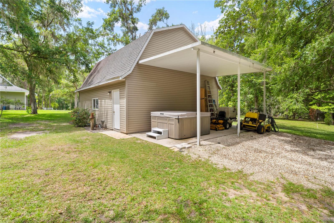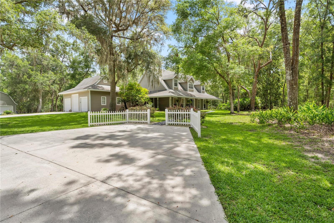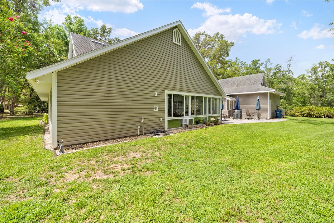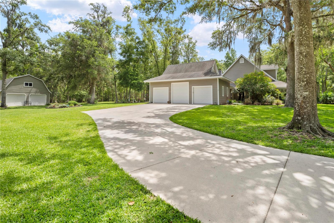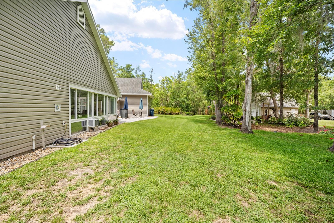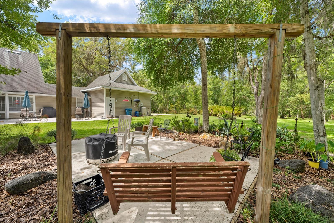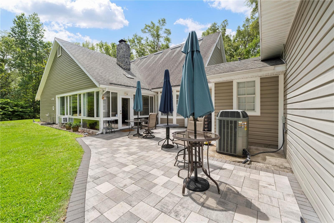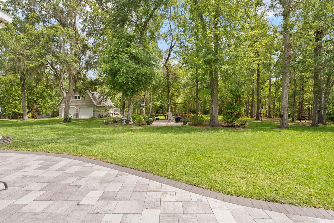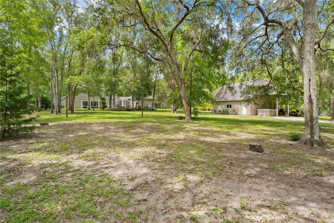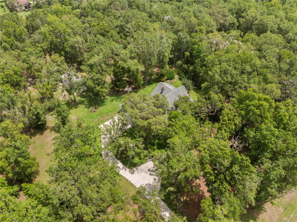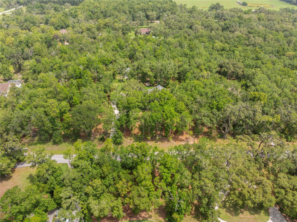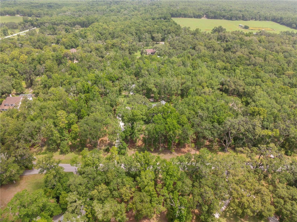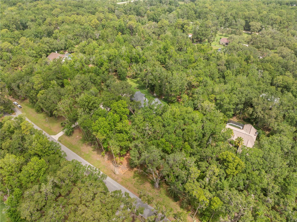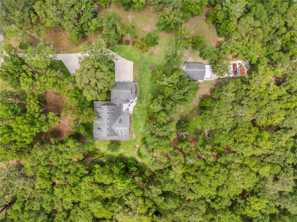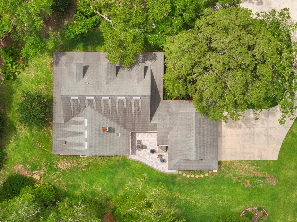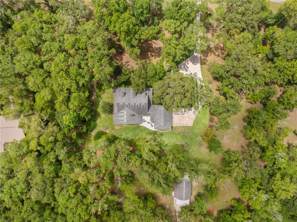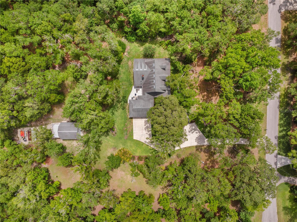27091 Country Oak Drive, BROOKSVILLE, FL 34602
Property Photos
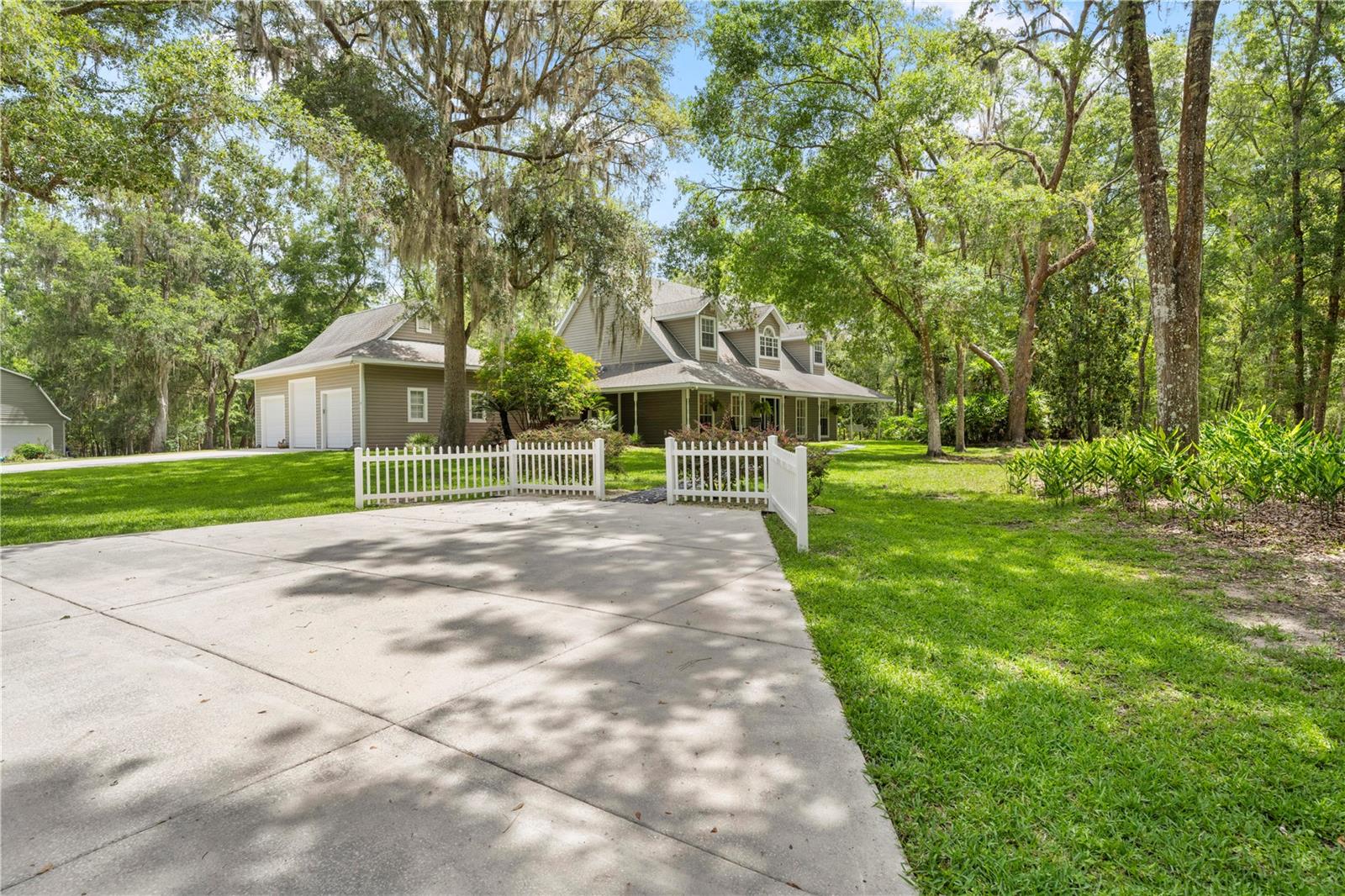
Would you like to sell your home before you purchase this one?
Priced at Only: $815,000
For more Information Call:
Address: 27091 Country Oak Drive, BROOKSVILLE, FL 34602
Property Location and Similar Properties
- MLS#: W7876267 ( Residential )
- Street Address: 27091 Country Oak Drive
- Viewed: 8
- Price: $815,000
- Price sqft: $158
- Waterfront: No
- Year Built: 1993
- Bldg sqft: 5156
- Bedrooms: 4
- Total Baths: 3
- Full Baths: 3
- Garage / Parking Spaces: 6
- Days On Market: 6
- Additional Information
- Geolocation: 28.5549 / -82.2936
- County: HERNANDO
- City: BROOKSVILLE
- Zipcode: 34602
- Subdivision: Country Oaks Estates Ph Ii
- Provided by: SOUTHERN COAST TO COUNTRY RLTY
- Contact: FRANCES Cisek
- 352-777-4999

- DMCA Notice
-
Description*SOUTHERN BEAUTY* Custom Country Estate on 5 Acres ~ Escape to the serene beauty of the countryside with this meticulously maintained custom built home nestled on 5 sprawling acres in the sought after Country Oak Estates. This remarkable 2 story residence exudes Southern charm with its expansive 86 x 6 wrap around porch, ideal for enjoying peaceful mornings or entertaining guests. Step inside and be captivated by the warmth and elegance of this stunning home. The main level boasts all new LVT flooring, leading you to a spacious kitchen with a breakfast bar, newer granite countertops, stainless steel appliances, complemented by a large pantry. Formal and informal dining areas offer ample space for gathering with loved ones, while the generously sized living room features a charming wood burning fireplace adorned with stone and soaring vaulted ceilings that create a sense of grandeur and offer glimpses of the loft above. The master suite on the main level is a private retreat, complete with a large walk in closet with ample storage. The master bath underwent a complete remodel in 2024. A second bedroom and full bath are also conveniently located on the first floor. The inside laundry room offers plenty of cabinets and newer granite countertops. Immerse yourself in nature from the comfort of the Florida room, offering breathtaking panoramic views of the surrounding 5 acres where you can enjoy watching deer and other wildlife. Upstairs, you'll find two additional bedrooms, a versatile loft area, and a full bath with a tub/shower combination. This property is a car enthusiast's dream, featuring a 3 car attached garage with one 9ft high door, perfect for storing an RV or large truck. The attached garage also includes a convenient air conditioned office. For additional storage and utility, a detached 2 car garage is equipped with 220 110 electric, suitable for a generator or boat, and includes a full upstairs loft. The 5 acres offer a beautifully landscaped and irrigated setting. Recent updates include a new driveway (2011), new drainfield (2009), a new paver patio (2022), and a new water heater (2023). Don't miss the opportunity to experience the unparalleled charm and functionality of this ''Southern Beauty'' in person! Call to schedule your appointment today!
Payment Calculator
- Principal & Interest -
- Property Tax $
- Home Insurance $
- HOA Fees $
- Monthly -
For a Fast & FREE Mortgage Pre-Approval Apply Now
Apply Now
 Apply Now
Apply NowFeatures
Building and Construction
- Covered Spaces: 0.00
- Exterior Features: French Doors, Lighting, Storage
- Flooring: Carpet, Ceramic Tile, Luxury Vinyl
- Living Area: 2760.00
- Roof: Shingle
Garage and Parking
- Garage Spaces: 5.00
- Open Parking Spaces: 0.00
- Parking Features: Driveway, Garage Door Opener
Eco-Communities
- Water Source: Well
Utilities
- Carport Spaces: 1.00
- Cooling: Central Air, Wall/Window Unit(s)
- Heating: Heat Pump
- Sewer: Septic Tank
- Utilities: Cable Connected, Electricity Connected, Public, Underground Utilities
Finance and Tax Information
- Home Owners Association Fee: 0.00
- Insurance Expense: 0.00
- Net Operating Income: 0.00
- Other Expense: 0.00
- Tax Year: 2024
Other Features
- Appliances: Built-In Oven, Cooktop, Dishwasher, Disposal, Electric Water Heater, Ice Maker, Microwave, Refrigerator
- Country: US
- Interior Features: Ceiling Fans(s), High Ceilings, Primary Bedroom Main Floor, Solid Wood Cabinets, Stone Counters, Vaulted Ceiling(s), Walk-In Closet(s)
- Legal Description: COUNTRY OAK EST PHASE II LOTS 18 & 19
- Levels: Two
- Area Major: 34602 - Brooksville
- Occupant Type: Owner
- Parcel Number: R22-122-20-0256-0000-0180
- Possession: Close Of Escrow
- Zoning Code: AG
Nearby Subdivisions
Ac Co Line N To 50e/sprg Lake(
Ac Co Line N To 50esprg Lakeac
Acreage
Bell Acres
Benton Hills
Braewood Mobile Home Sub
Brooksville Terrace
Campers Holiday
Country Oaks Estates Ph Ii
Dc Sikes Jr - Class 1 Sub
Hill N Dale
Hill N Dale The Village
Hill N Dale Unit 1
Hill N Dale Unit 2
Lord - Class 1 Sub
Medard Class 1 Sub
N/a
Not On List
Reiber Class 1 Sub
Reiber - Class 1 Sub
Ridge Manor West Ph Ii
Ridge Manor West Ph Iv
Ridge Manor West Phase Iii
Rolling Acres
Rolling Acres Unit 5
S12 Of Nw14 Of Se14 Of Nw14 Fr
Sherman Hills Ph V
Sherman Hills Sec 1
Sherman Hills Sec 2
Sherman Hills Sec 3
Sherman Oaks
Spring Lake Area Incl. Class 1
Spring Lake Assoc -class 1 Sub
Spring Lake Farms-class 1 Sub
Spring Lake Forest
Trilby Crossing
Trilby Crossings
Trilby Xing Ph 1
Unrecorded
Woodland Valley

