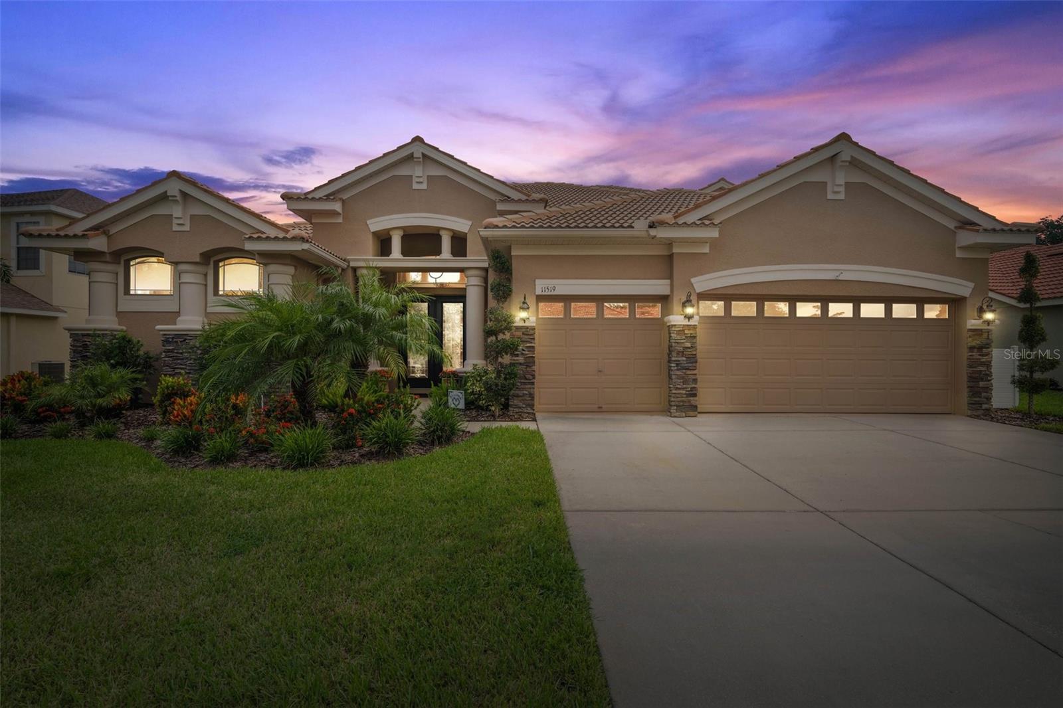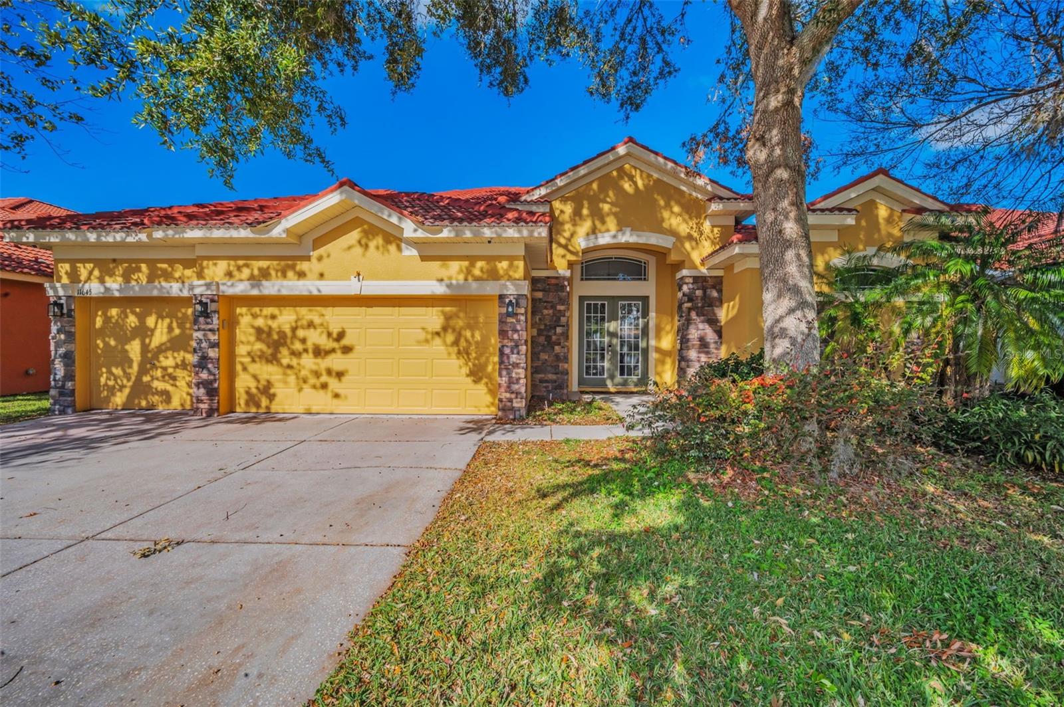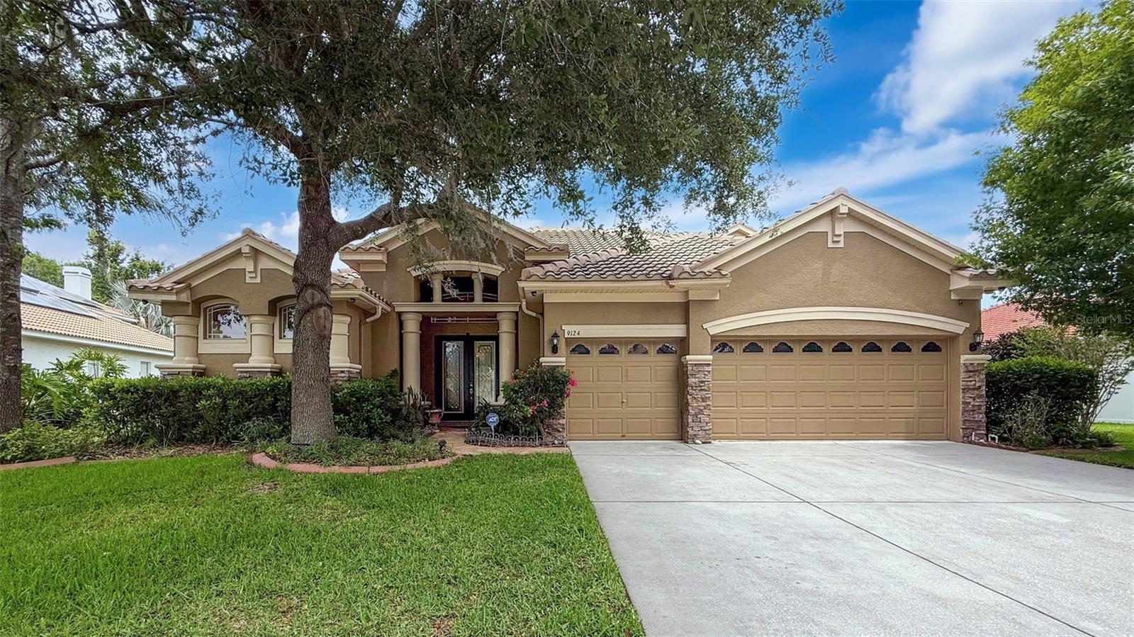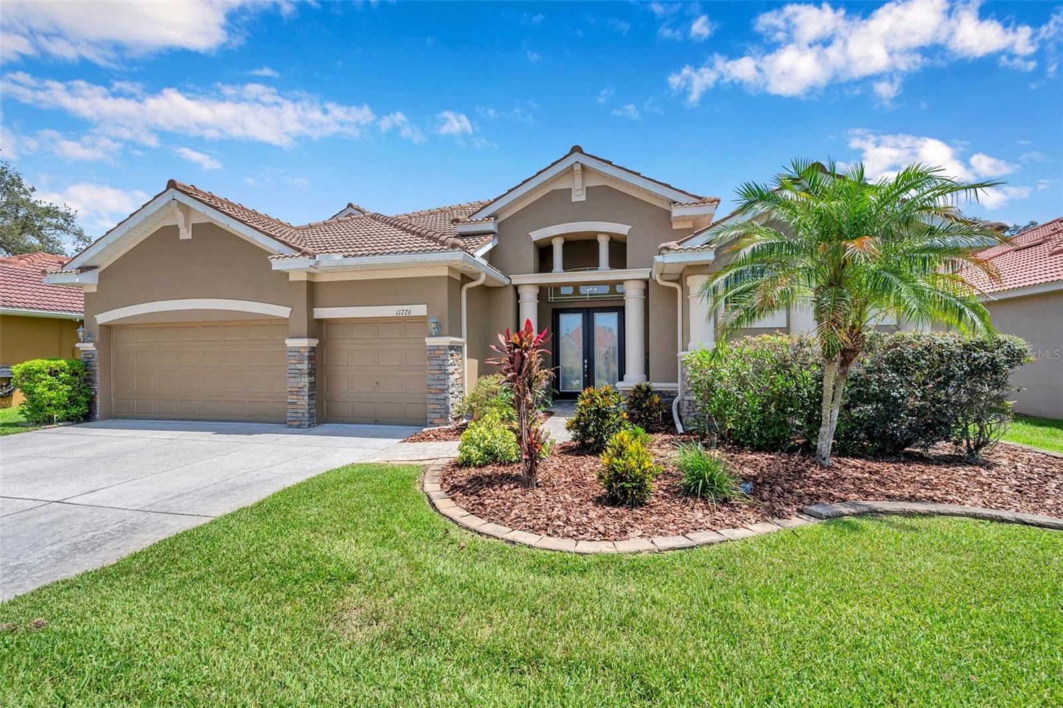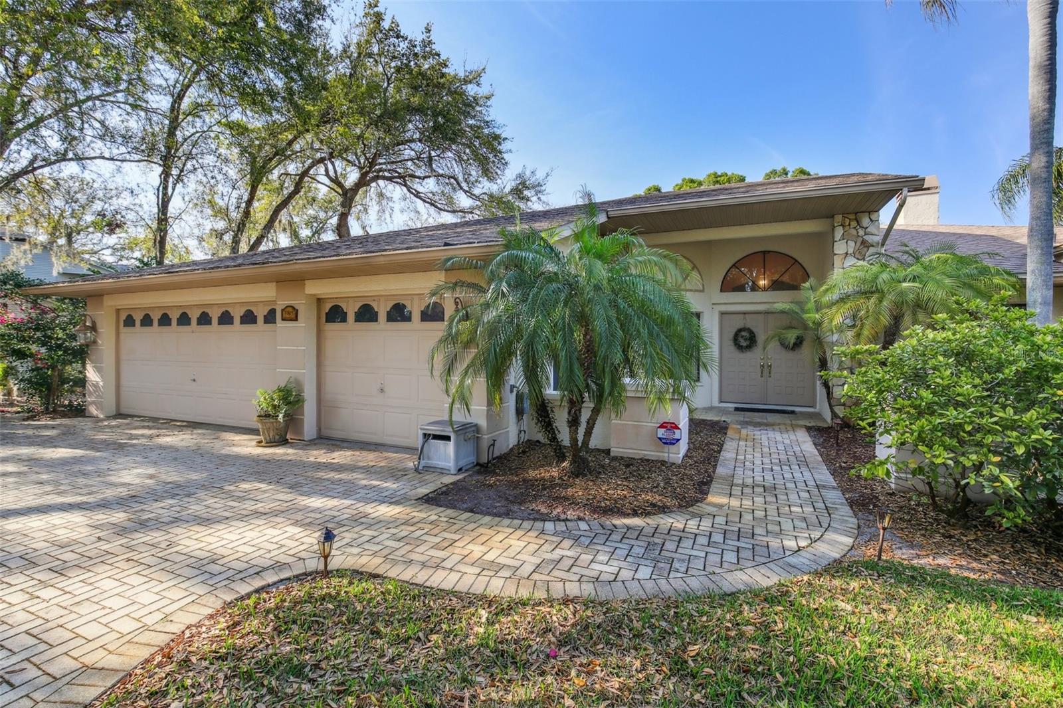10941 Hilltop Drive, NEW PORT RICHEY, FL 34654
Property Photos
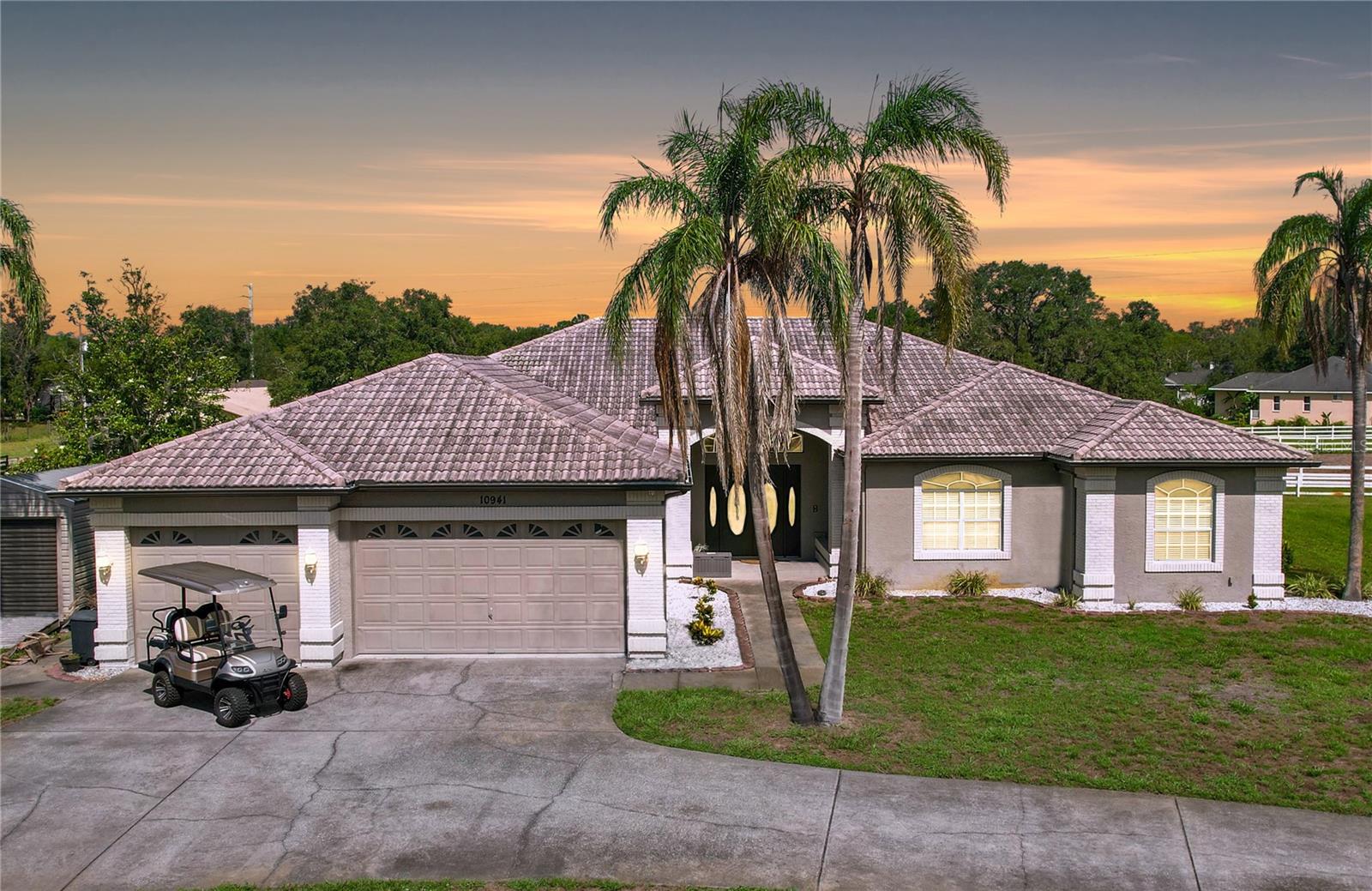
Would you like to sell your home before you purchase this one?
Priced at Only: $659,000
For more Information Call:
Address: 10941 Hilltop Drive, NEW PORT RICHEY, FL 34654
Property Location and Similar Properties
- MLS#: W7876388 ( Residential )
- Street Address: 10941 Hilltop Drive
- Viewed: 10
- Price: $659,000
- Price sqft: $152
- Waterfront: No
- Year Built: 1996
- Bldg sqft: 4334
- Bedrooms: 3
- Total Baths: 4
- Full Baths: 2
- 1/2 Baths: 2
- Garage / Parking Spaces: 3
- Days On Market: 6
- Additional Information
- Geolocation: 28.3167 / -82.6597
- County: PASCO
- City: NEW PORT RICHEY
- Zipcode: 34654
- Subdivision: Golden Acres
- Provided by: DALTON WADE INC

- DMCA Notice
-
DescriptionWelcome to Your Dream POOL Home in the Highly Sought After Community of Golden Acres. Nestled on 1 acre of land, this stunning property offers an exceptional blend of space, comfort, and luxury. Featuring 3 spacious bedrooms, 2 full bathrooms, 2 half bathrooms and a 3 car garage! This home has been thoughtfully designed to meet the needs of modern living with many smart home features and electric vehicle charging station. As you enter through the home's double entry doors, you are greeted with a beautifully designed floorplan and high ceilings. The kitchen is a cook's dream! With abundant counter space, double ovens, and center island, cooking or entertaining friends and family will be seamless. Open to the kitchen is the family room complete with a gas fireplace. The formal dining room, currently used as a game room and man cave, offers versatility and can easily accommodate a large dining room ensemble perfect for hosting holidays, or relaxed gatherings. A spacious bonus room provides additional flexibility, serving perfectly as a home office, media room, or can easily be converted into a fourth bedroom. The luxurious primary suite offers peaceful views of the backyard and direct access to the pool and patio area through sliding glass doors and an En suite bathroom that features a stunning standalone soaking tub, an oversized walk in shower, and a spacious walk in closet. Step outside to your private backyard oasis! The pool area is thoughtfully designed with pavers throughout, a spa with a cascading waterfall, and ample space for patio furniture. An outdoor kitchen space which features a sink, refrigerator, and plenty of counter space enhances the homes upscale feel and makes outdoor entertaining effortless. There is also an extended paver patio ideal for entertaining or relaxing under the stars by a fire pit. The tranquil backyard setting offers scenic views that make you feel worlds away from the hustle and bustle. Watch your neighbors horses gallop and play in the distance while enjoying the breathtaking sunsets as they filter through the treesa truly magical experience. Additional highlights include an indoor laundry room, fenced yard, and a circular driveway. NO HOA* NO CDD FEES *NOT IN A FLOOD ZONE! Golden Acres is a golf cart friendly community and allows chickens, goats, and horses so bring the farm! Country setting yet close to town amenities such as restaurants, shopping, parks, and beaches. The Suncoast Parkway is about 15 minutes from the home giving easy access to Tampa and surrounding areas. Dont miss the opportunity to own this extraordinary property, where luxury and serenity meet in one of Pasco Counties most desirable locations, Golden Acres!
Payment Calculator
- Principal & Interest -
- Property Tax $
- Home Insurance $
- HOA Fees $
- Monthly -
For a Fast & FREE Mortgage Pre-Approval Apply Now
Apply Now
 Apply Now
Apply NowFeatures
Building and Construction
- Covered Spaces: 0.00
- Exterior Features: Other
- Fencing: Fenced
- Flooring: Ceramic Tile, Vinyl
- Living Area: 3075.00
- Other Structures: Shed(s)
- Roof: Tile
Land Information
- Lot Features: Corner Lot
Garage and Parking
- Garage Spaces: 3.00
- Open Parking Spaces: 0.00
- Parking Features: Circular Driveway, Electric Vehicle Charging Station(s), Oversized
Eco-Communities
- Pool Features: Gunite, In Ground, Outside Bath Access, Salt Water, Screen Enclosure
- Water Source: Well
Utilities
- Carport Spaces: 0.00
- Cooling: Central Air
- Heating: Central
- Sewer: Septic Tank
- Utilities: Cable Connected, Electricity Connected
Finance and Tax Information
- Home Owners Association Fee: 0.00
- Insurance Expense: 0.00
- Net Operating Income: 0.00
- Other Expense: 0.00
- Tax Year: 2024
Other Features
- Appliances: Built-In Oven, Cooktop, Dishwasher, Refrigerator, Water Softener, Wine Refrigerator
- Country: US
- Interior Features: Eat-in Kitchen, High Ceilings, Kitchen/Family Room Combo, Smart Home
- Legal Description: OSCEOLA HEIGHTS UNIT 7 PB 7 PG 112 A PORTION OF TRACT 141 DESC AS COM AT MOST ELY COR OF SAID TRACT 141 ALSO BEING INTERSECTION OF SLY R/W LINE OF STAR TRAIL & WLY R/W LINE OF HILLTOP DRIVE FOR POB TH S50DEG44'12"W 66.00 FT TH CV L RAD 456.22 FT CHD S46DEG10' 44"W 72.51 FT TH N75DEG30'WOF 72.79 FT TH N55DEG35'04"W (O1) 159.56 FT TH N39DEG38'56"E 228.41 FT TO SLY R/W OF STAR TRAIL TH S39DEG15'48"E 192.05 FT TH CV L RAD 840.09 FT CHD S41DEG14'28"E 57.99 FT TO POB
- Levels: One
- Area Major: 34654 - New Port Richey
- Occupant Type: Owner
- Parcel Number: 13-25-16-008A-00000-1411
- Possession: Close Of Escrow
- Views: 10
- Zoning Code: ER
Similar Properties
Nearby Subdivisions
Arborwood At Summertree
Bass Lake Acres
Bass Lake Estates
Baywood Meadows Ph 01
Bear Creek Estates
Crescent Forest
Forest Acres
Glen At The River
Golden Acres
Golden Acres Estates
Griffin Park
Hampton Village At River Ridge
Hidden Lake Estates
Hunt Ridge
Hunters Lake Ph 01
Lake Worrell Acres
Lexington Commons
Moon Lake
Moon Lake Estates
Not In Hernando
Oaks At River Ridge
Reserve At Golden Acres Ph 01
Reserve At Golden Acres Ph 03
Reserve At Golden Acres Ph 09
River Ridge Country Club Ph 04
River Ridge Country Club Ph 06
Rose Haven
Rose Haven Ph 01
Rose Haven Ph 2
Rosewood At River Ridge Ph 04
Rosewood At River Ridge Ph 1
Ruxton Village
Sabalwood At River Ridge Ph 01
Spring Lake
Summertree
Summertree 01a Ph 01
Summertree Prcl 03a Ph 01
Summertree Prcl 04
Summertree Prcl 1b
Summertree Prcl 3a Ph 02
Summertree Prcl 3b
Tanglewood East
The Glen At River Ridge
The Oaks At River Ridge
Valley Wood
Valley Wood 02
Waters Edge
Waters Edge 01
Waters Edge 02
Waters Edge 03
Waters Edge 04
Waters Edge Ph 2
Woods River Ridge





































































