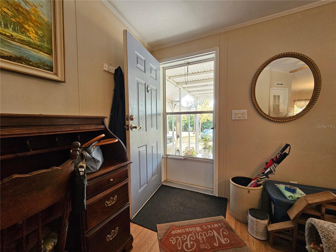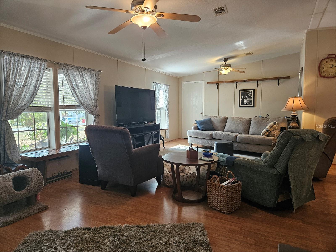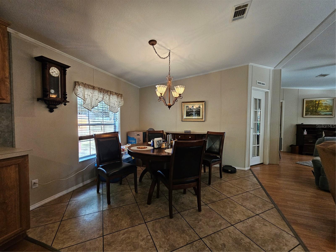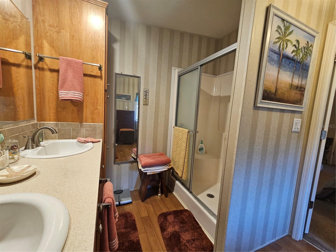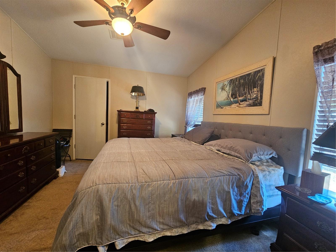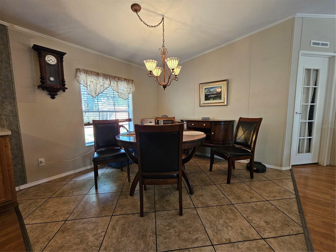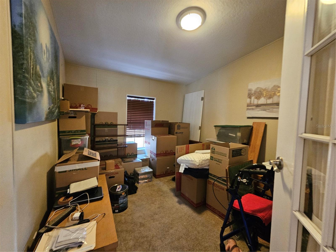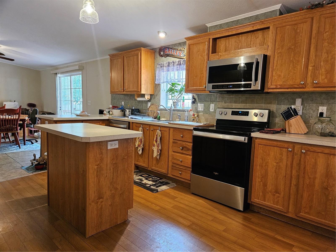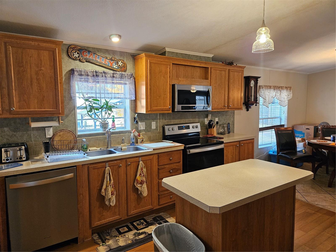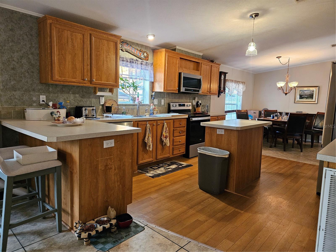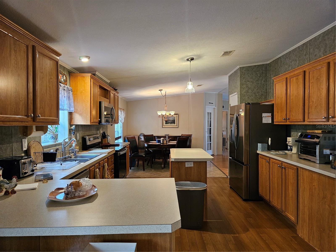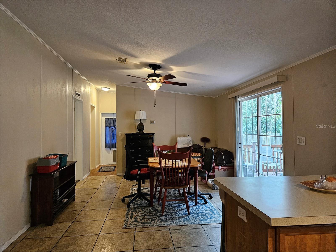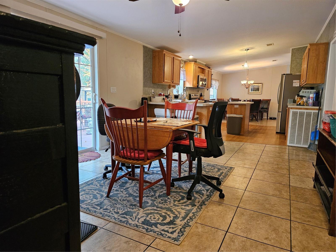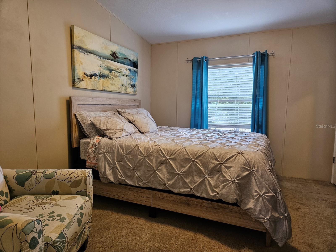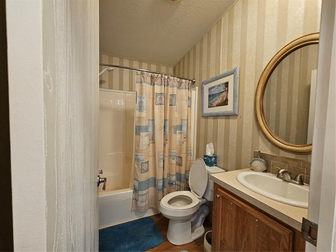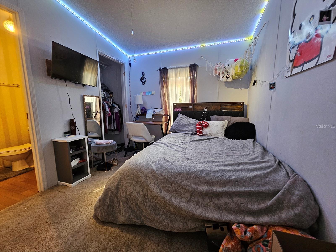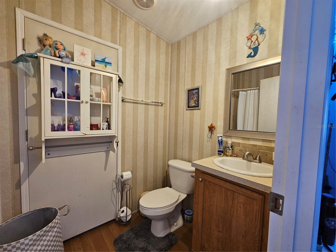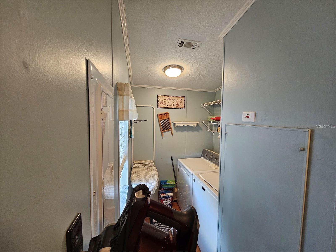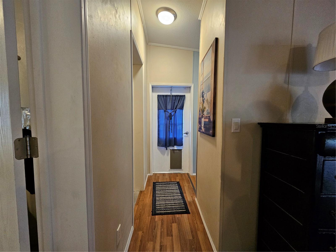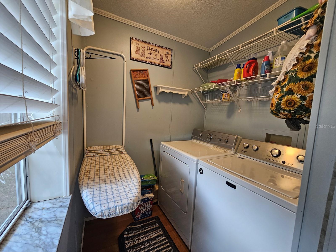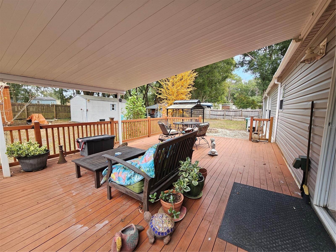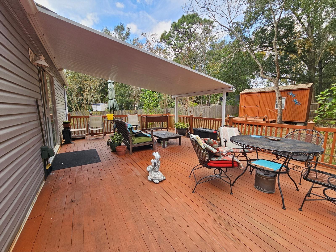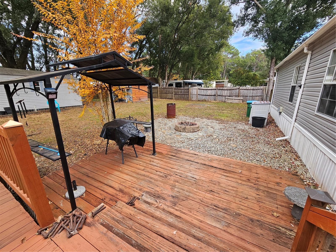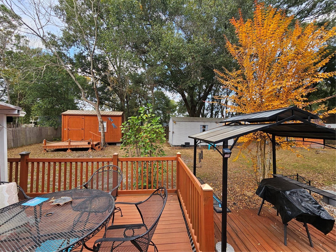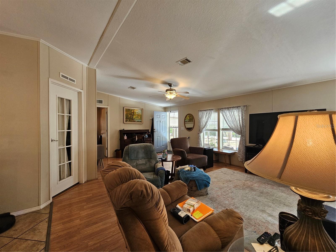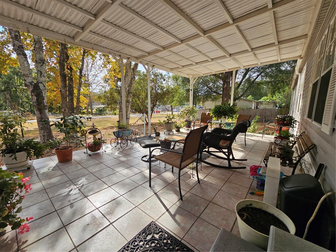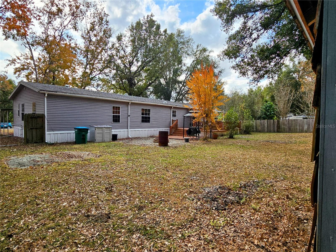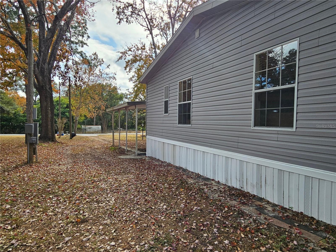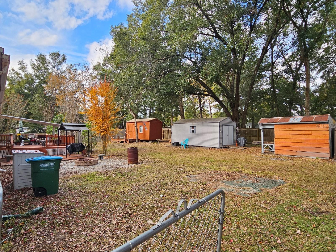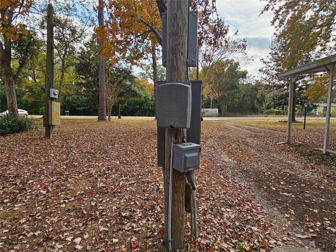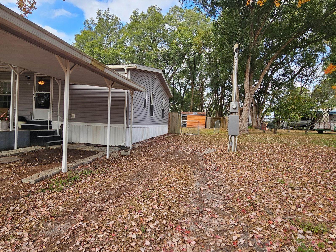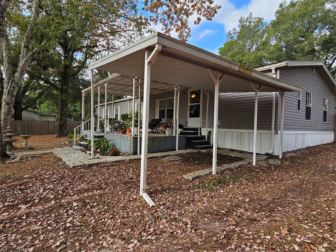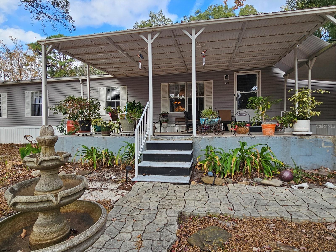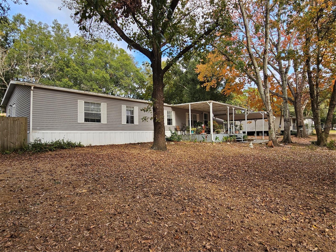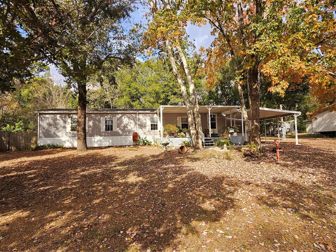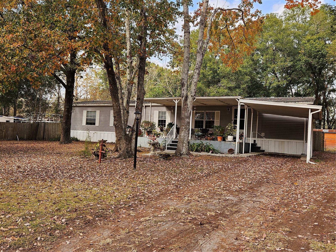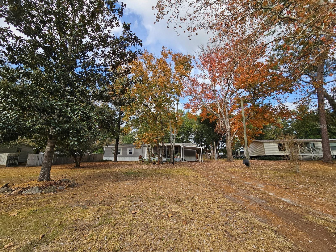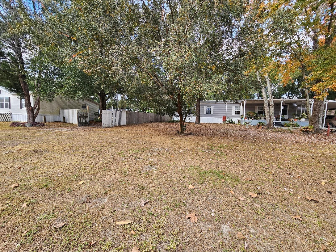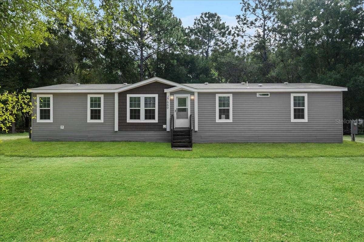2691 Center Street, INVERNESS, FL 34453
Property Photos
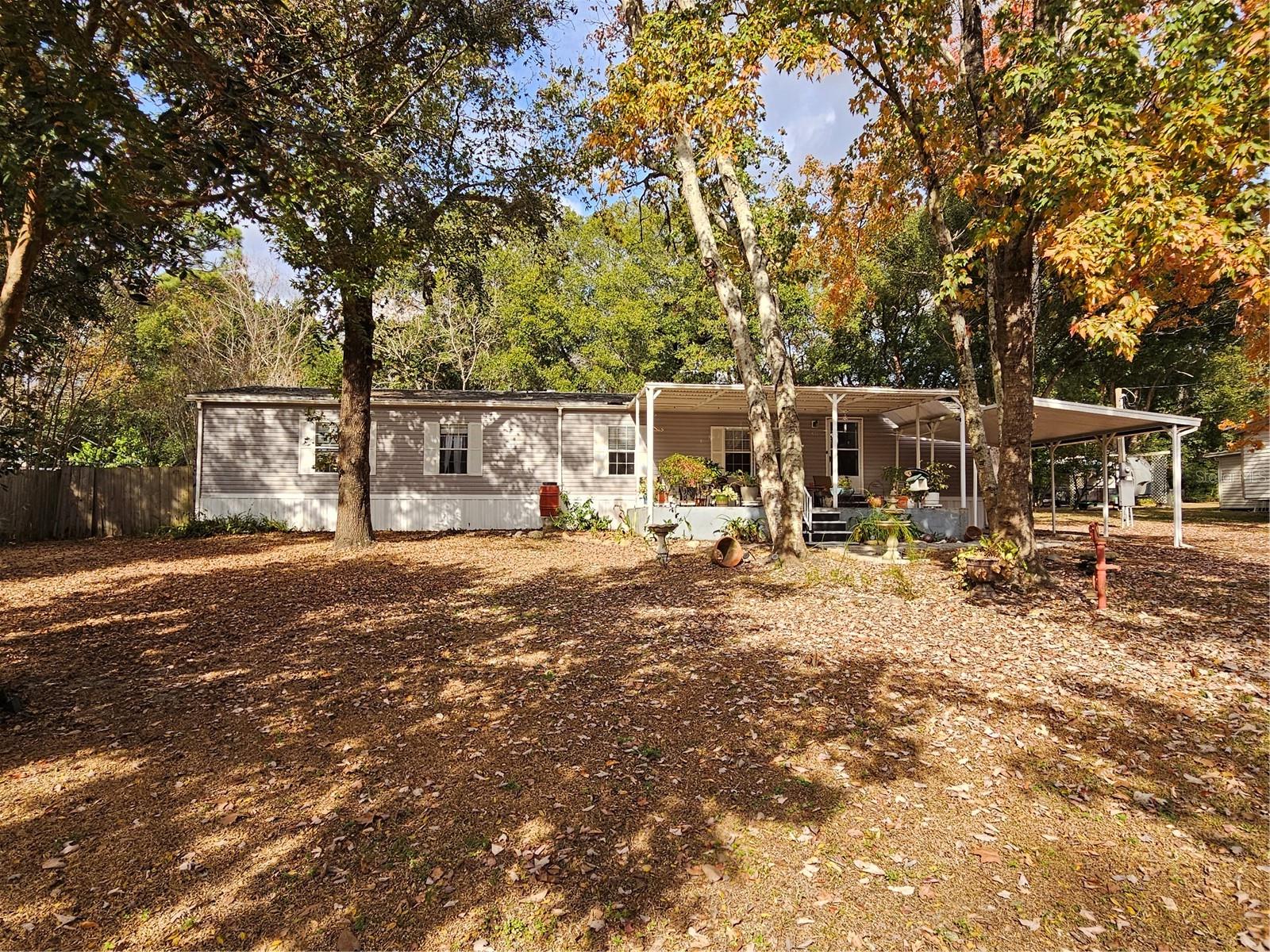
Would you like to sell your home before you purchase this one?
Priced at Only: $222,000
For more Information Call:
Address: 2691 Center Street, INVERNESS, FL 34453
Property Location and Similar Properties
- MLS#: OM691106 ( Residential )
- Street Address: 2691 Center Street
- Viewed: 27
- Price: $222,000
- Price sqft: $117
- Waterfront: No
- Year Built: 2004
- Bldg sqft: 1890
- Bedrooms: 3
- Total Baths: 3
- Full Baths: 3
- Garage / Parking Spaces: 1
- Days On Market: 175
- Additional Information
- Geolocation: 28.8625 / -82.3895
- County: CITRUS
- City: INVERNESS
- Zipcode: 34453
- Subdivision: Hilltop
- Elementary School: Hernando Elementary
- Middle School: Inverness Middle School
- High School: Citrus High School
- Provided by: CITRUS HOME FINDERS
- Contact: Cynthia Strait
- 352-290-3344

- DMCA Notice
-
DescriptionThis beautiful 2004 Doublewide home has everything you need and more! With 3 spacious bedrooms, 3 bathrooms, and a flexible office that can easily be transformed into a 4th bedroom, this property is perfect for any lifestyle. Situated on a generous 0.46 acre lot in Inverness, it offers a fenced backyard for added privacy, plus a 30 amp RV hookup and pool hookup. Inside, you'll love the large kitchen featuring plenty of cabinet and counter space, along with upgraded appliances. Other highlights include stylish LVP flooring, a washer and dryer, and modern light fixtures and ceiling fans. For peace of mind, the home also boasts recent updates: a new roof (2020), deck (2020), drain field (2021), and water heater (2025), along with an HVAC system installed in 2010. Enjoy the expansive front porch for quiet relaxation or entertain on the back deck, which includes a handmade fire pit for cozy evenings outdoors. Additional perks include a 10x20 shed/workshop, an 8x10 playhouse, and much more. This home is packed with extras and truly a must see!
Payment Calculator
- Principal & Interest -
- Property Tax $
- Home Insurance $
- HOA Fees $
- Monthly -
For a Fast & FREE Mortgage Pre-Approval Apply Now
Apply Now
 Apply Now
Apply NowFeatures
Building and Construction
- Covered Spaces: 0.00
- Exterior Features: Private Mailbox, Rain Gutters, Sliding Doors, Storage
- Fencing: Board, Wood
- Flooring: Carpet, Linoleum, Luxury Vinyl, Vinyl
- Living Area: 1890.00
- Other Structures: Shed(s), Workshop
- Roof: Shingle
Property Information
- Property Condition: Completed
Land Information
- Lot Features: Cleared, In County, Level, Oversized Lot, Paved
School Information
- High School: Citrus High School
- Middle School: Inverness Middle School
- School Elementary: Hernando Elementary
Garage and Parking
- Garage Spaces: 0.00
- Open Parking Spaces: 0.00
- Parking Features: Driveway, RV Access/Parking
Eco-Communities
- Water Source: Public
Utilities
- Carport Spaces: 1.00
- Cooling: Central Air
- Heating: Central, Heat Pump
- Sewer: Septic Tank
- Utilities: BB/HS Internet Available, Cable Available, Cable Connected, Electricity Connected, Phone Available, Water Connected
Finance and Tax Information
- Home Owners Association Fee: 0.00
- Insurance Expense: 0.00
- Net Operating Income: 0.00
- Other Expense: 0.00
- Tax Year: 2023
Other Features
- Appliances: Dishwasher, Dryer, Electric Water Heater, Exhaust Fan, Microwave, Range, Refrigerator, Washer, Water Filtration System
- Country: US
- Furnished: Unfurnished
- Interior Features: Ceiling Fans(s), High Ceilings, Kitchen/Family Room Combo, Living Room/Dining Room Combo, Open Floorplan, Split Bedroom, Vaulted Ceiling(s), Walk-In Closet(s)
- Legal Description: HILTOP PB 5 PG 42 LOT 31 BLK D
- Levels: One
- Area Major: 34453 - Inverness
- Occupant Type: Owner
- Parcel Number: 19E-19S-03-0020-000D0-0310
- Possession: Close Of Escrow
- View: Trees/Woods
- Views: 27
- Zoning Code: MDRMH
Similar Properties
Nearby Subdivisions

