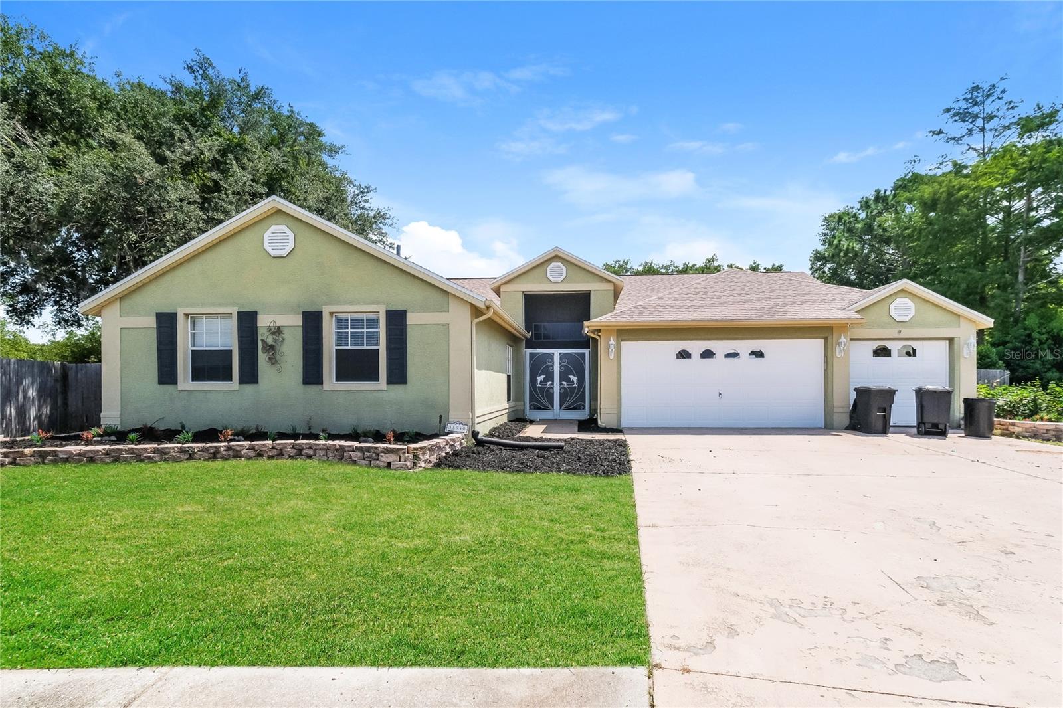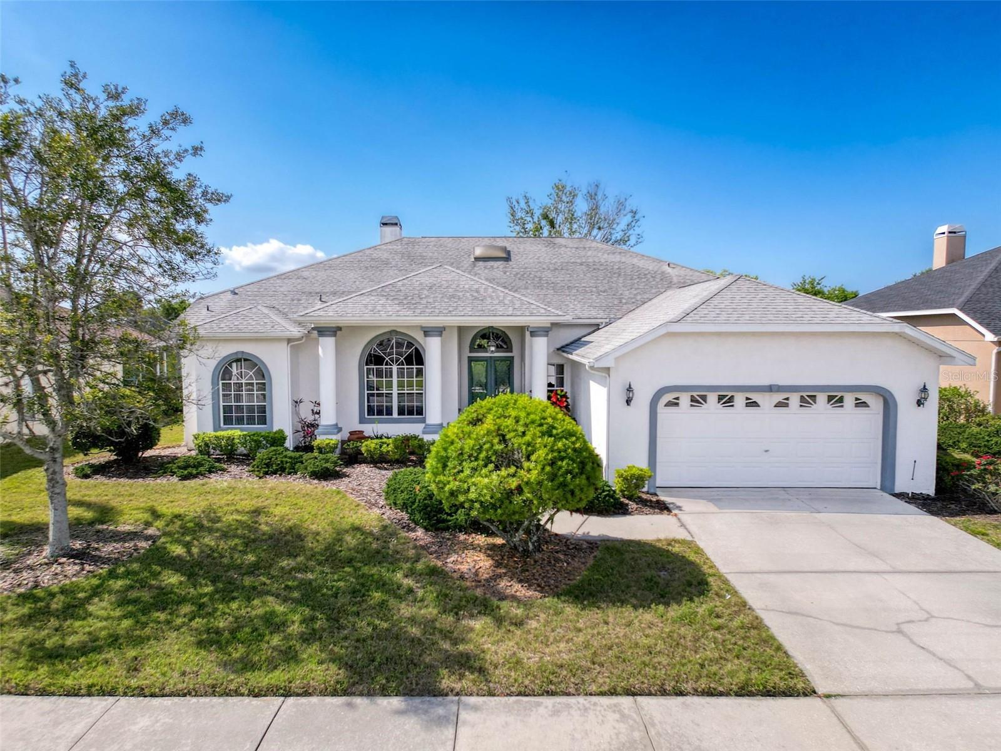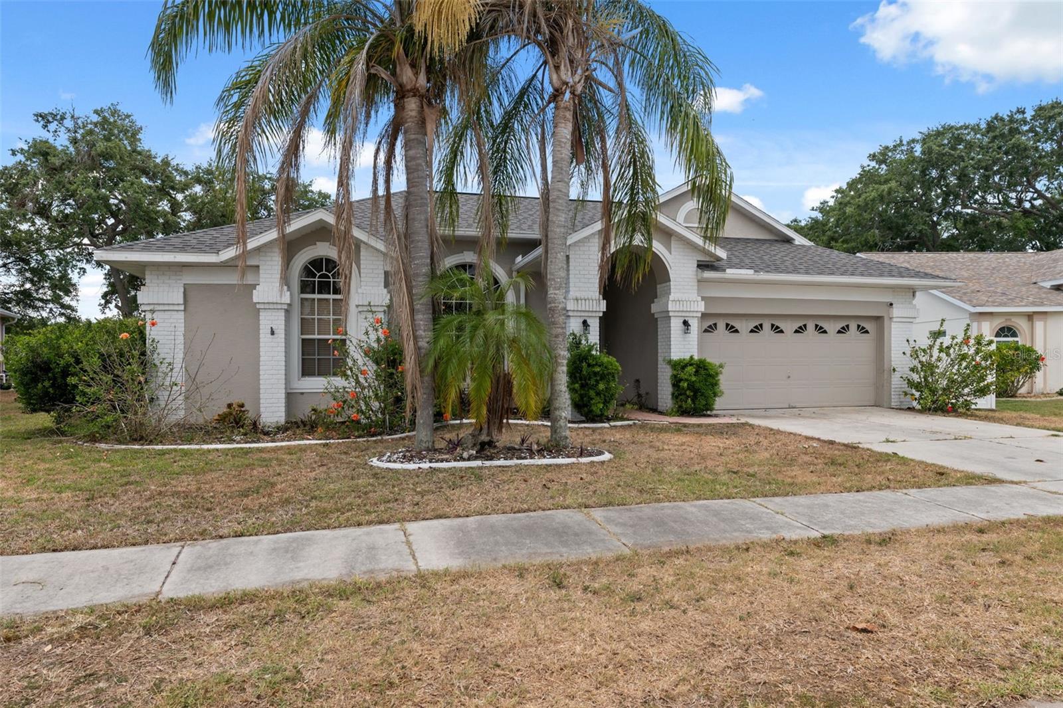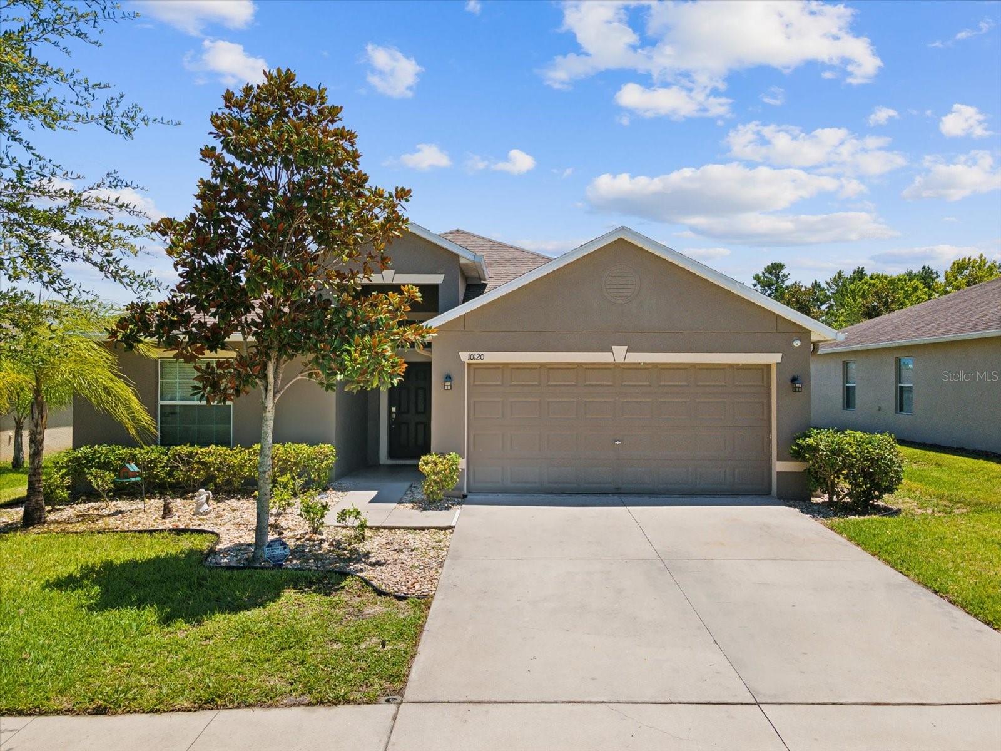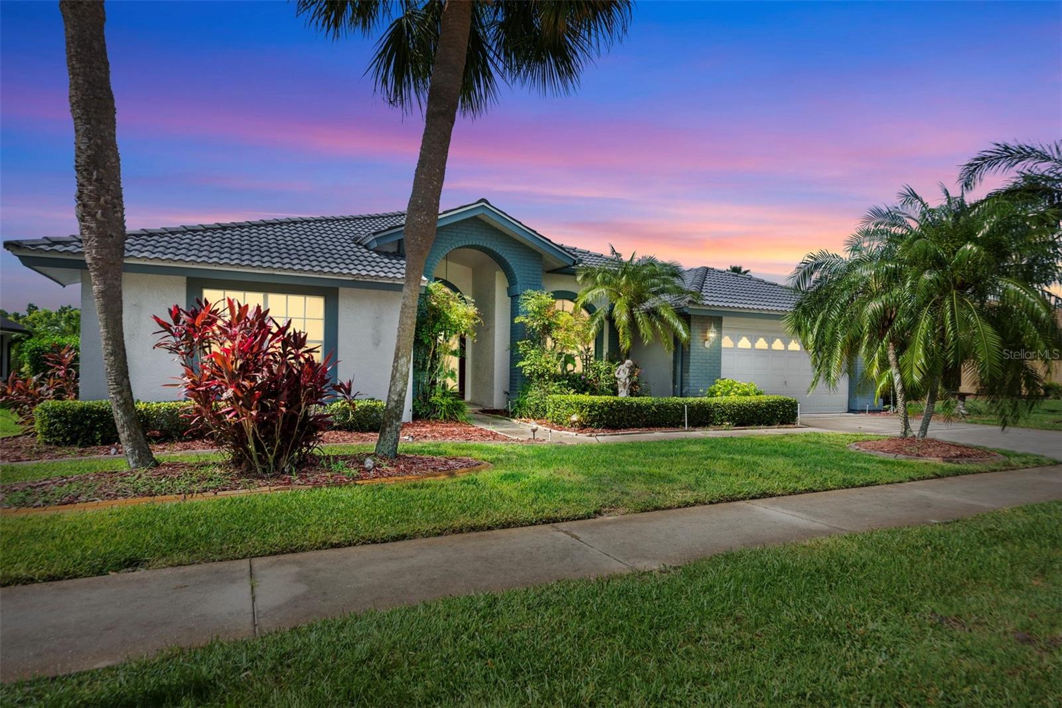7963 Chandler Lake Court, HUDSON, FL 34667
Property Photos
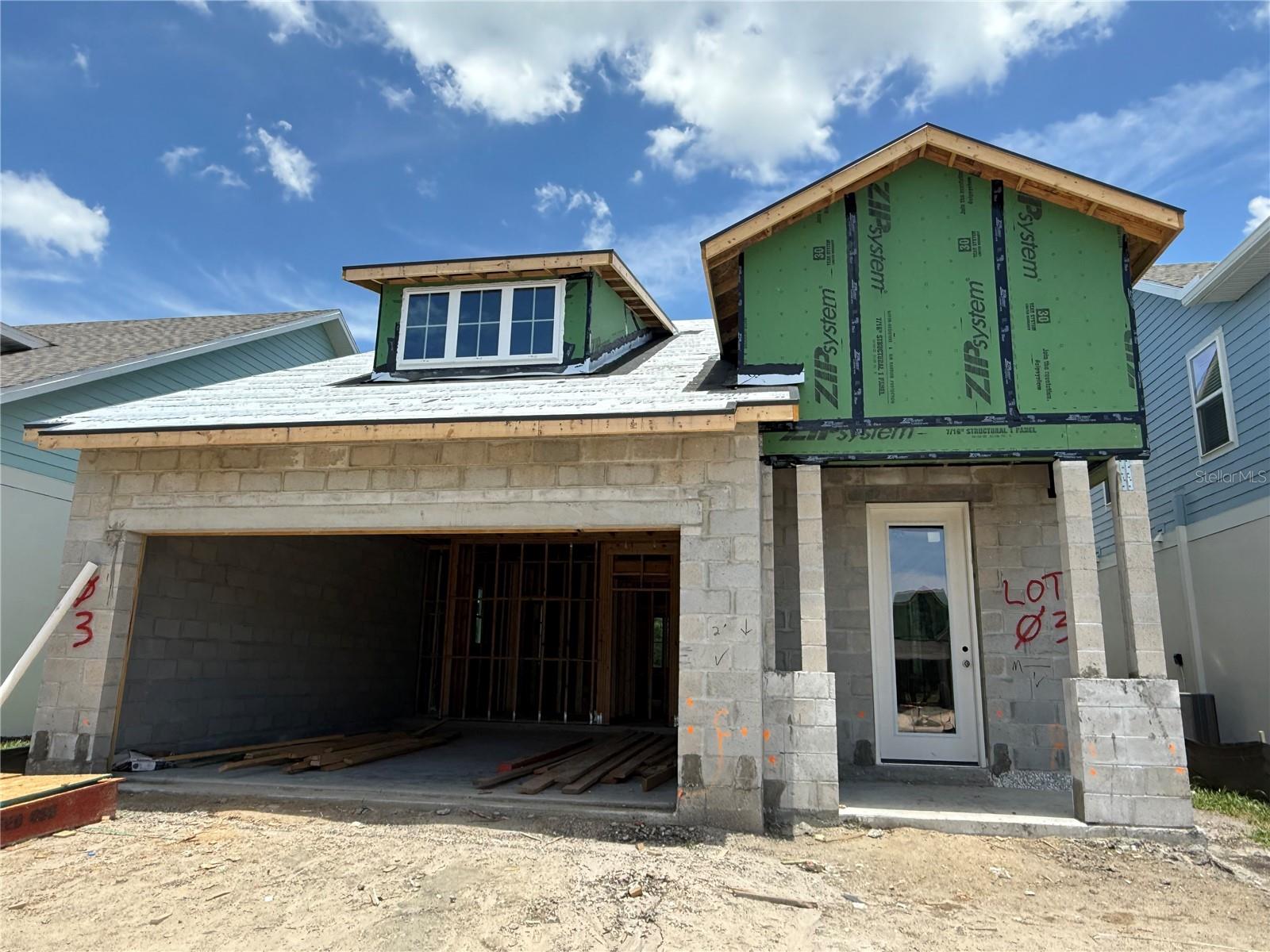
Would you like to sell your home before you purchase this one?
Priced at Only: $379,900
For more Information Call:
Address: 7963 Chandler Lake Court, HUDSON, FL 34667
Property Location and Similar Properties
- MLS#: R4909483 ( Residential )
- Street Address: 7963 Chandler Lake Court
- Viewed: 13
- Price: $379,900
- Price sqft: $209
- Waterfront: No
- Year Built: 2025
- Bldg sqft: 1819
- Bedrooms: 3
- Total Baths: 3
- Full Baths: 2
- 1/2 Baths: 1
- Garage / Parking Spaces: 2
- Days On Market: 22
- Additional Information
- Geolocation: 28.3607 / -82.6832
- County: PASCO
- City: HUDSON
- Zipcode: 34667
- Subdivision: Emerald Fields
- Elementary School: Hudson Primary Academy (K
- Middle School: Hudson Academy (
- High School: Fivay
- Provided by: ON POINT REALTY INC.

- DMCA Notice
-
DescriptionPre Construction. To be built. Shoreline Model | 3 Beds | 2.5 Baths | 2 Car Smart Garage The all new Shoreline Model offers an ideal layout with 3 bedrooms, 2.5 bathrooms, and a two car smart garage. This home is loaded with premium features including a full security system, 2" blinds throughout, and a double covered lanai with two ceiling fansperfect for outdoor living and entertaining. Step inside to find Luxury Vinyl Plank (LVP) flooring throughout and a bright, open concept floor plan. The gourmet eat in kitchen boasts 42 soft close cabinets, Whitehaven quartz countertops, stainless steel appliances, a grey tiled backsplash, a large island, and a walk in pantry. The window filled family room features an 8' tall triple slider door that opens to the lanai, enhancing indoor outdoor flow. The inviting owners suite is conveniently located on the main level, with a huge walk in closet, and a spa inspired bath with dual raised vanities, quartz countertops, and a beautifully tiled shower with a framed glass door. The stairs have elegant wrought iron railings, adding a touch of sophistication. Upstairs, enjoy two oversized bedrooms each with large walk in closets and a spacious loft/game roomperfect for entertaining or as a home office. Up to $15,000 in closing cost and 1 year of HOA paid by seller when using preferred lenderask agent for details.
Payment Calculator
- Principal & Interest -
- Property Tax $
- Home Insurance $
- HOA Fees $
- Monthly -
For a Fast & FREE Mortgage Pre-Approval Apply Now
Apply Now
 Apply Now
Apply NowFeatures
Building and Construction
- Builder Model: GULFSIDE
- Covered Spaces: 0.00
- Exterior Features: Lighting, Sprinkler Metered
- Flooring: Luxury Vinyl
- Living Area: 1819.00
- Roof: Shingle
Property Information
- Property Condition: Pre-Construction
Land Information
- Lot Features: Landscaped, Near Golf Course, Near Marina, Near Public Transit, Private, Sidewalk, Paved
School Information
- High School: Fivay High-PO
- Middle School: Hudson Academy ( 4-8)
- School Elementary: Hudson Primary Academy (K-3)
Garage and Parking
- Garage Spaces: 2.00
- Open Parking Spaces: 0.00
- Parking Features: Driveway, Garage Door Opener, Ground Level
Eco-Communities
- Water Source: Public
Utilities
- Carport Spaces: 0.00
- Cooling: Central Air
- Heating: Electric
- Pets Allowed: Yes
- Sewer: Public Sewer
- Utilities: BB/HS Internet Available, Cable Available, Electricity Connected, Phone Available, Sprinkler Meter, Water Connected
Amenities
- Association Amenities: Clubhouse, Maintenance, Pickleball Court(s), Playground, Pool
Finance and Tax Information
- Home Owners Association Fee Includes: Pool, Maintenance Structure, Maintenance Grounds, Other
- Home Owners Association Fee: 250.00
- Insurance Expense: 0.00
- Net Operating Income: 0.00
- Other Expense: 0.00
- Tax Year: 2025
Other Features
- Appliances: Dishwasher, Disposal, Electric Water Heater, Ice Maker, Microwave, Range, Refrigerator
- Association Name: Caroline Roeber
- Country: US
- Interior Features: Attic Ventilator, Built-in Features, Ceiling Fans(s), Crown Molding, Eat-in Kitchen, High Ceilings, Kitchen/Family Room Combo, Open Floorplan, Primary Bedroom Main Floor
- Legal Description: Emerald Fields Lot 3
- Levels: Two
- Area Major: 34667 - Hudson/Bayonet Point/Port Richey
- Occupant Type: Vacant
- Parcel Number: 34-24-16-0240-00000-0030
- Possession: Close Of Escrow
- Style: Traditional
- Views: 13
- Zoning Code: RESI
Similar Properties
Nearby Subdivisions
Arlington Woods Ph 1b
Autumn Oaks
Barrington Woods
Barrington Woods Ph 02
Barrington Woods Ph 03
Barrington Woods Ph 06
Barrington Woods Phase 2
Beacon Ridge Woodbine
Beacon Woods
Beacon Woods Cider Mill
Beacon Woods Coachwood Village
Beacon Woods East Clayton Vill
Beacon Woods East Sandpiper
Beacon Woods East Villages
Beacon Woods East Vlgs 16 17
Beacon Woods Fairway Village
Beacon Woods Greenside Village
Beacon Woods Pinewood Village
Beacon Woods Village
Bella Terra
Berkeley Manor
Berkley Village
Berkley Woods
Bolton Heights West
Briar Oaks Village 01
Briar Oaks Village 2
Briarwoods
Cape Cay
Clayton Village Ph 02
Coral Cove Sub
Country Club Estates
Di Paola Sub
Driftwood Isles
Emerald Fields
Fairway Oaks
Fischer - Class 1 Sub
Golf Club Village
Golf Mediterranean Villas
Gulf Coast Acres
Gulf Coast Hwy Est 1st Add
Gulf Coast Retreats
Gulf Harbor
Gulf Island Beach Tennis
Gulf Shores
Gulf Side Acres
Gulf Side Estates
Gulf Side Villas
Heritage Pines Village 02 Rep
Heritage Pines Village 03
Heritage Pines Village 04
Heritage Pines Village 05
Heritage Pines Village 07
Heritage Pines Village 11 20d
Heritage Pines Village 12
Heritage Pines Village 14
Heritage Pines Village 15
Heritage Pines Village 17
Heritage Pines Village 19
Heritage Pines Village 20
Heritage Pines Village 20 Unit
Heritage Pines Village 21 25
Heritage Pines Village 22
Heritage Pines Village 24
Heritage Pines Village 27
Heritage Pines Village 28
Heritage Pines Village 29
Highland Hills
Highlands Ph 01
Holiday Estates
Hudson
Hudson Beach
Hudson Beach 1st Add
Hudson Beach Estates
Hudson Beach Estates 3
Hudson Beach Estates Un 3 Add
Iuka
Killarney Shores Gulf
Lakeside Woodlands
Leisure Beach
Millwood Village
Not Applicable
Not In Hernando
Not On List
Orange Hill Estates
Pleasure Isles
Pleasure Isles 1st Add
Pleasure Isles 2nd Add
Pr Co Sub
Rainbow Oaks
Ravenswood Village
Reserve Also Assessed In 26241
Riviera Estates
Riviera Estates Rep
Rolling Oaks Estates
Sea Pine
Sea Pines
Sea Pines Sub
Sea Ranch On Gulf
Sea Ranch On The Gulf
Spring Hill
Summer Chase
Suncoast Terrace
Sunset Estates
Sunset Estates Rep
Sunset Island
Taylor Terrace Sub
The Estates
The Estates Of Beacon Woods
The Estates Of Beacon Woods Go
Treehaven Estates
Unrecorded
Vista Del Mar
Viva Villas
Viva Villas 1st Add
Viva Villas 1st Addn
Waterway Shores
Windsor Mill
Woodward Village








