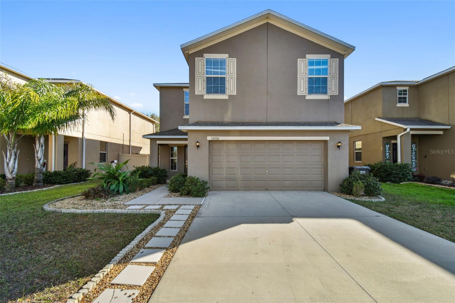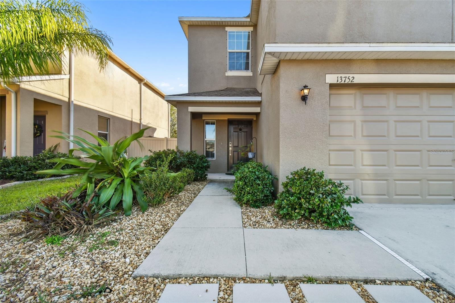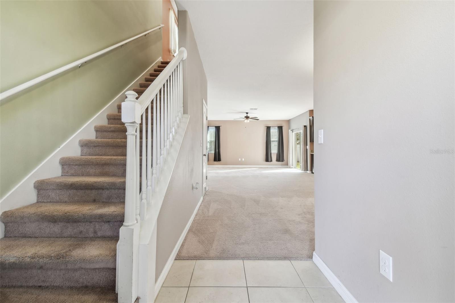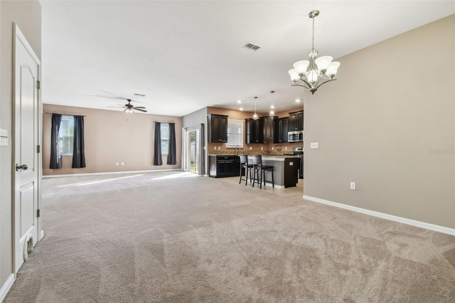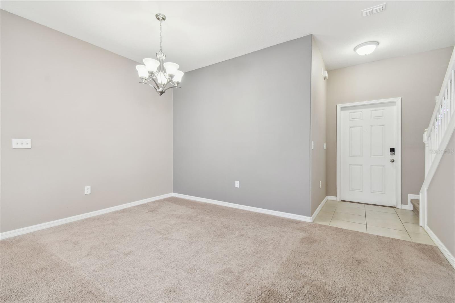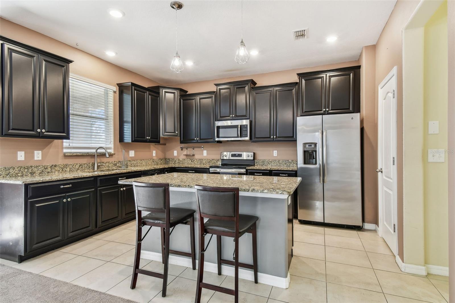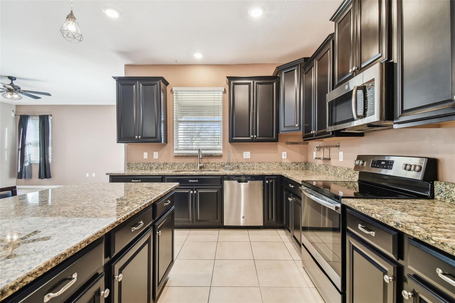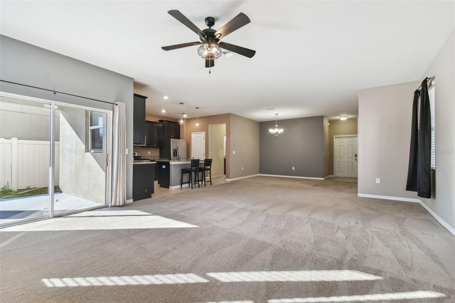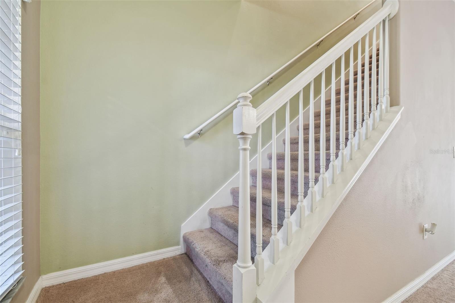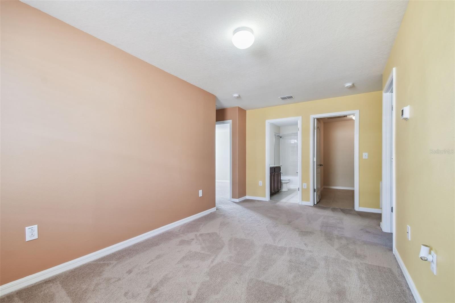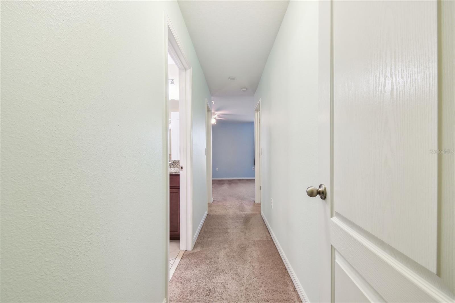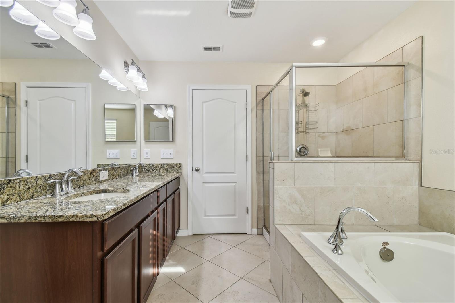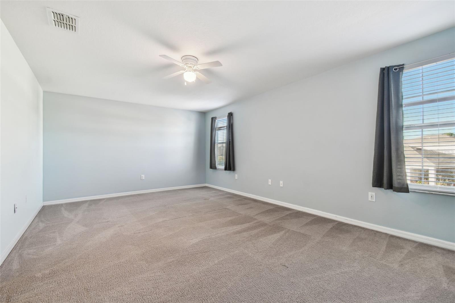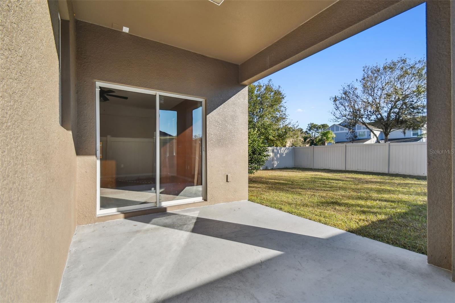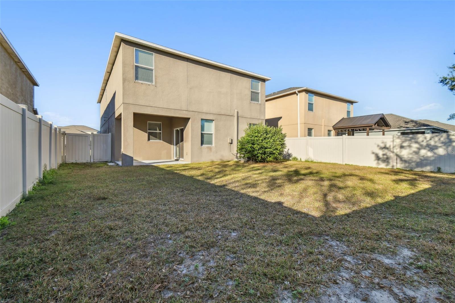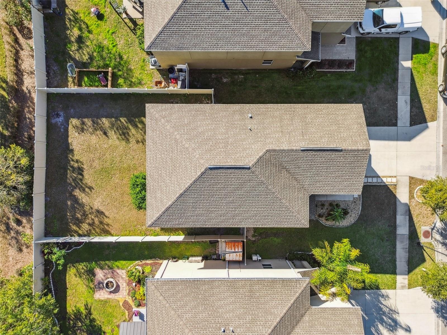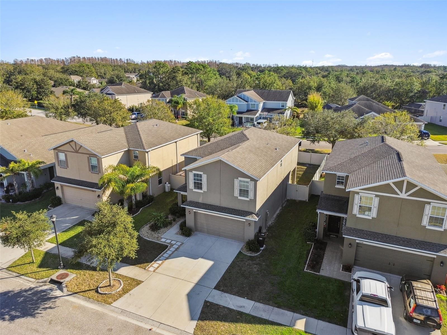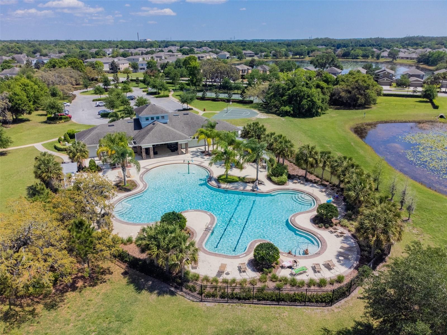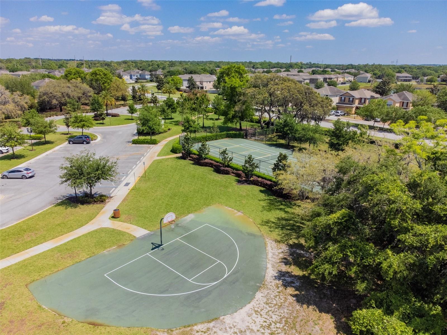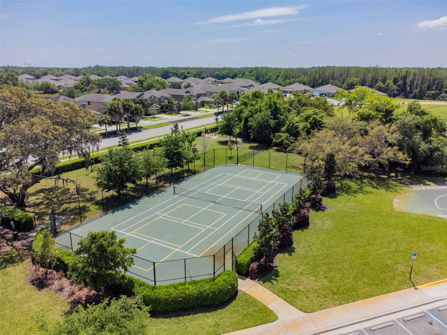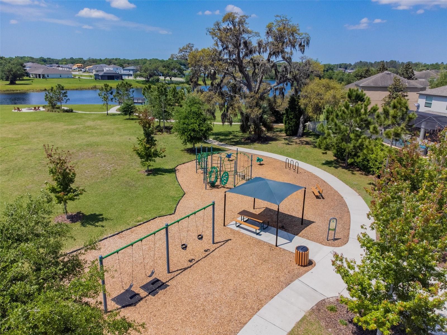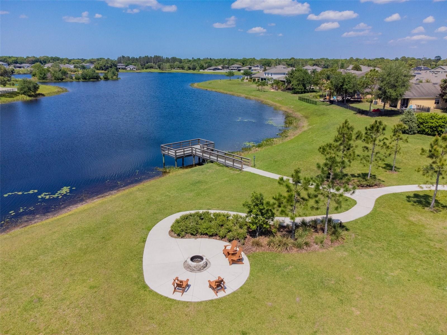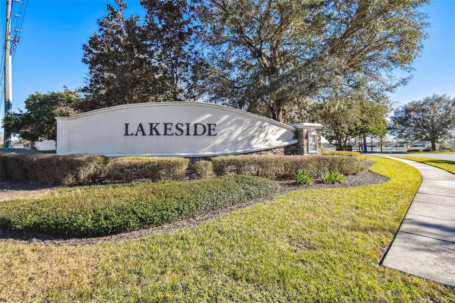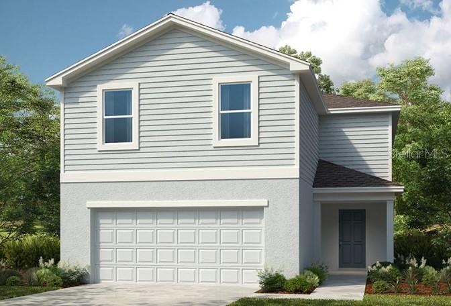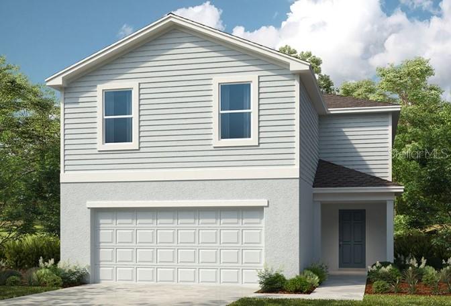13752 Reindeer Circle, HUDSON, FL 34669
Property Photos
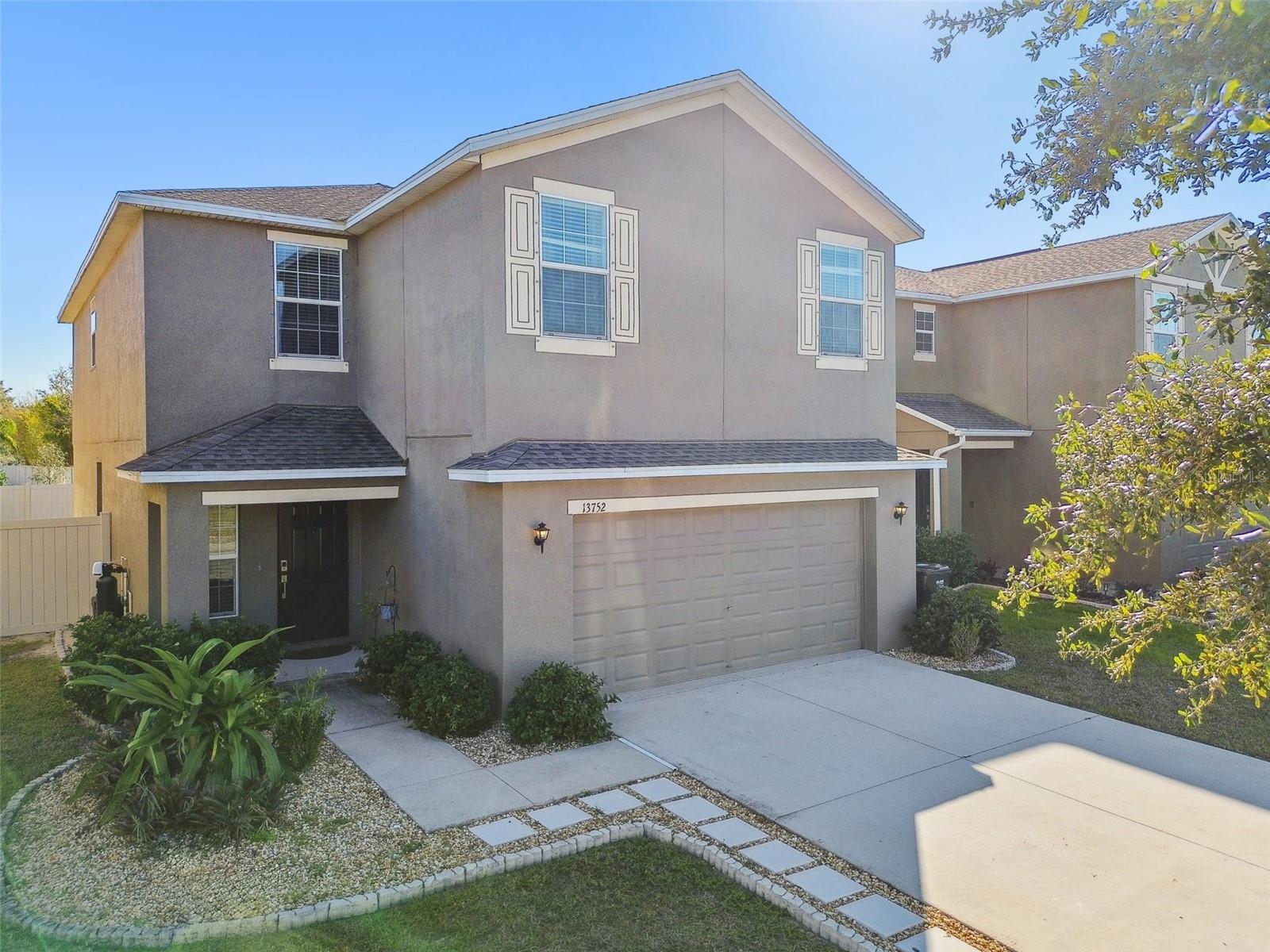
Would you like to sell your home before you purchase this one?
Priced at Only: $374,000
For more Information Call:
Address: 13752 Reindeer Circle, HUDSON, FL 34669
Property Location and Similar Properties






- MLS#: GC527118 ( Residential )
- Street Address: 13752 Reindeer Circle
- Viewed: 124
- Price: $374,000
- Price sqft: $123
- Waterfront: No
- Year Built: 2018
- Bldg sqft: 3032
- Bedrooms: 4
- Total Baths: 3
- Full Baths: 2
- 1/2 Baths: 1
- Garage / Parking Spaces: 2
- Days On Market: 91
- Additional Information
- Geolocation: 28.3593 / -82.5813
- County: PASCO
- City: HUDSON
- Zipcode: 34669
- Subdivision: Lakeside Ph 1a 2a 05
- Elementary School: Moon Lake PO
- Middle School: Crews Lake Middle PO
- High School: Hudson High PO
- Provided by: PEPINE REALTY
- Contact: Hanna Manalis
- 352-226-8474

- DMCA Notice
Description
Nestled in the Lakeside community, this stunning 4 bedroom, 2.5 bathroom home offers the perfect combination of space, comfort, and convenience. Boasting a spacious 2 story Hawthorne floor plan, this home features an open concept layout ideal for both family living and entertaining.
Enjoy the perks of living in Lakeside, a welcoming community with great amenities including a sparkling community pool, a playground, and more. Situated just minutes from the vibrant coastline, you'll be close to Gulf beaches, parks, and local dining hotspots.
Schedule your tour today!
Description
Nestled in the Lakeside community, this stunning 4 bedroom, 2.5 bathroom home offers the perfect combination of space, comfort, and convenience. Boasting a spacious 2 story Hawthorne floor plan, this home features an open concept layout ideal for both family living and entertaining.
Enjoy the perks of living in Lakeside, a welcoming community with great amenities including a sparkling community pool, a playground, and more. Situated just minutes from the vibrant coastline, you'll be close to Gulf beaches, parks, and local dining hotspots.
Schedule your tour today!
Payment Calculator
- Principal & Interest -
- Property Tax $
- Home Insurance $
- HOA Fees $
- Monthly -
For a Fast & FREE Mortgage Pre-Approval Apply Now
Apply Now
 Apply Now
Apply NowFeatures
Building and Construction
- Builder Name: Lennar
- Covered Spaces: 0.00
- Exterior Features: Rain Gutters
- Fencing: Vinyl
- Flooring: Carpet, Ceramic Tile
- Living Area: 2436.00
- Roof: Shingle
School Information
- High School: Hudson High-PO
- Middle School: Crews Lake Middle-PO
- School Elementary: Moon Lake-PO
Garage and Parking
- Garage Spaces: 2.00
- Open Parking Spaces: 0.00
Eco-Communities
- Water Source: Public
Utilities
- Carport Spaces: 0.00
- Cooling: Central Air
- Heating: Central
- Pets Allowed: Yes
- Sewer: Public Sewer
- Utilities: Cable Available, Electricity Connected, Water Connected
Finance and Tax Information
- Home Owners Association Fee: 51.00
- Insurance Expense: 0.00
- Net Operating Income: 0.00
- Other Expense: 0.00
- Tax Year: 2023
Other Features
- Appliances: Convection Oven, Cooktop, Dishwasher, Disposal, Microwave, Range, Refrigerator
- Association Name: Rizzetta & Company
- Country: US
- Interior Features: Open Floorplan
- Legal Description: LAKESIDE PHASE 1A, 2A & 5 PB 61 PG 027 LOT 210 OR 9691 PG 961
- Levels: Two
- Area Major: 34669 - Hudson/Port Richey
- Occupant Type: Vacant
- Parcel Number: 35-24-17-0080-00000-2100
- Views: 124
- Zoning Code: MPUD
Contact Info
Similar Properties
Nearby Subdivisions
Cypress Run At Meadow Oaks
Fairway Villas At Meadow Oaks
Lakeside Estates Unit 1
Lakeside Ph 1a 2a 05
Lakeside Ph 1b 2b
Lakeside Ph 3
Lakeside Ph 4
Lakewood Acres
Lakewood Acres Sub
Legends Pointe
Legends Pointe Ph 1
Meadow Oaks
Not In Hernando
Palm Wind
Preserve At Fairway Oaks
Reserve At Meadow Oaks
Shadow Lakes
Shadow Lakes Estates
Shadow Ridge
Sugar Creek
The Preserve At Fairway Oaks
Verandahs
Wood View At Meadow Oaks
Woodland Village At Shadow Run

