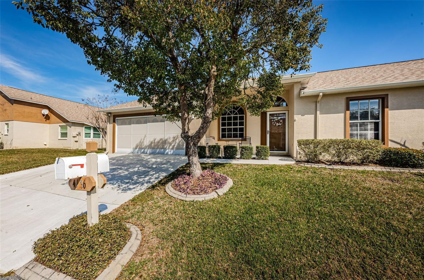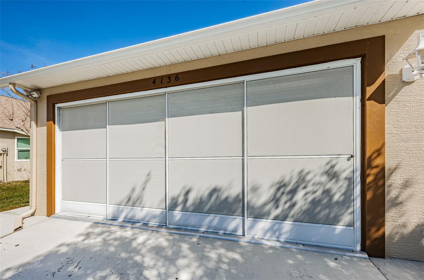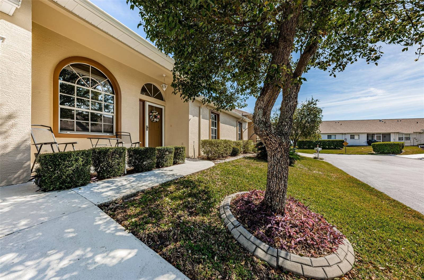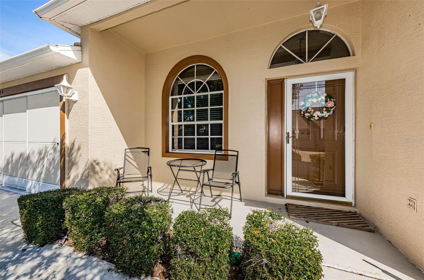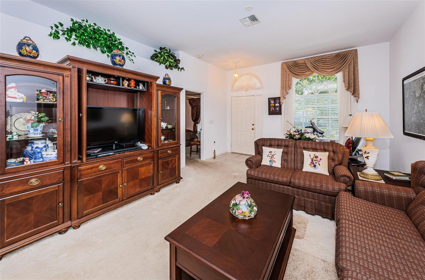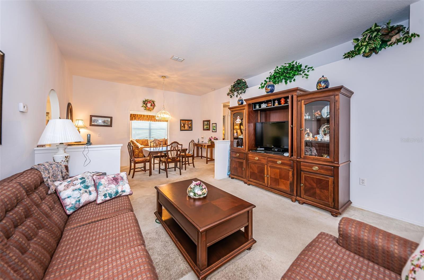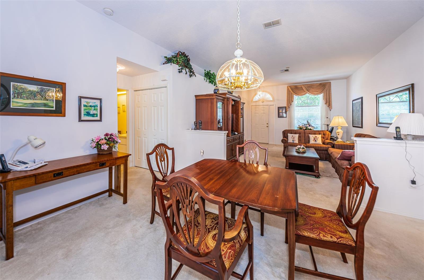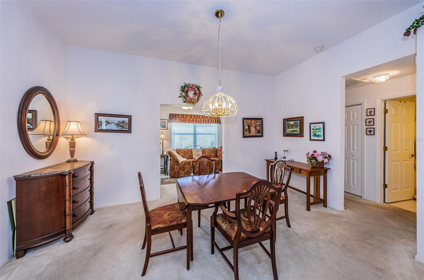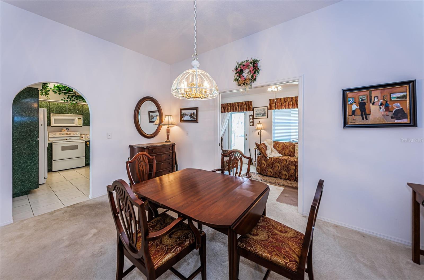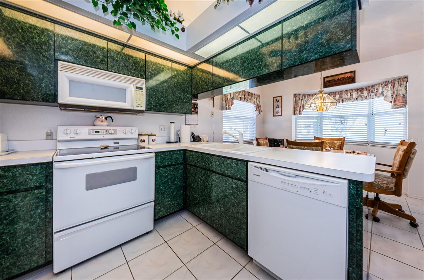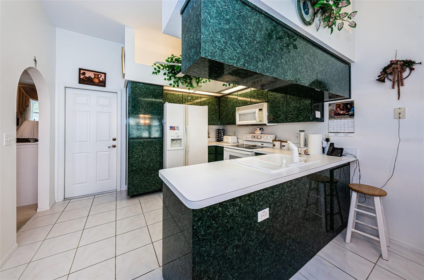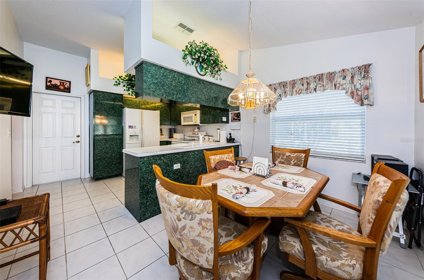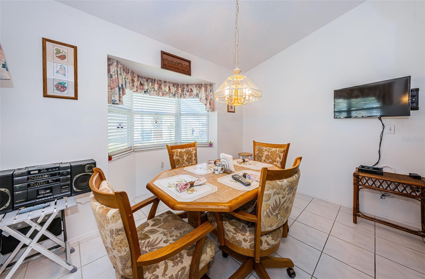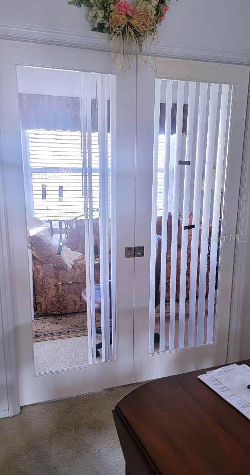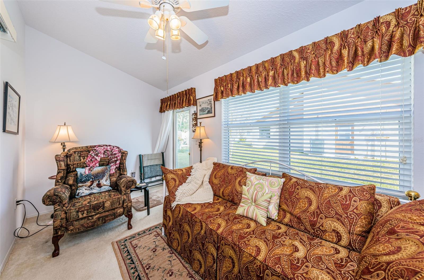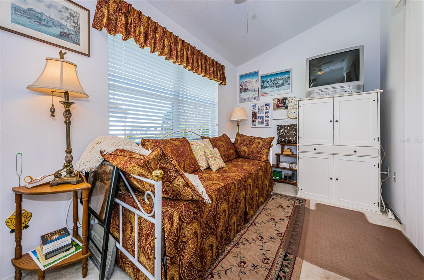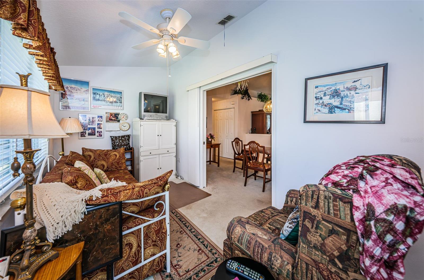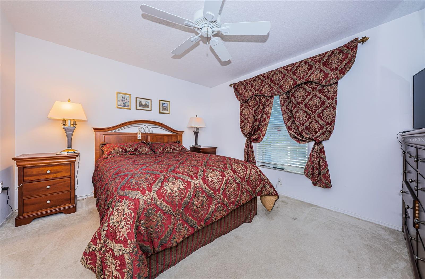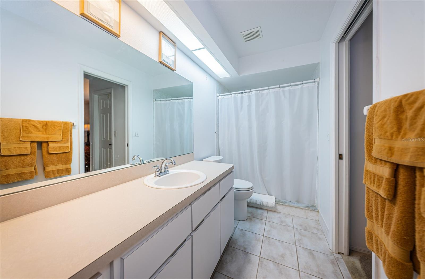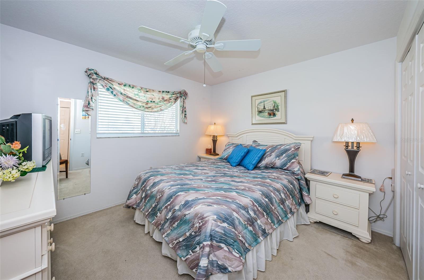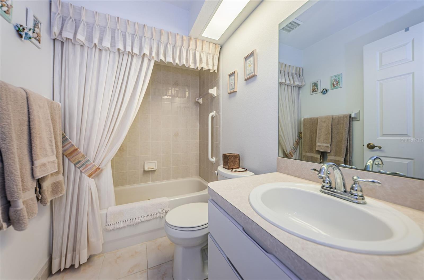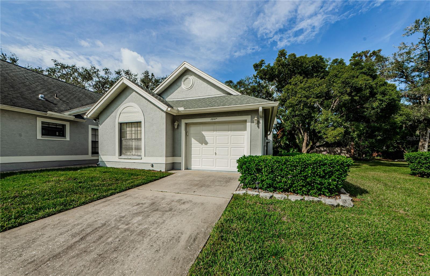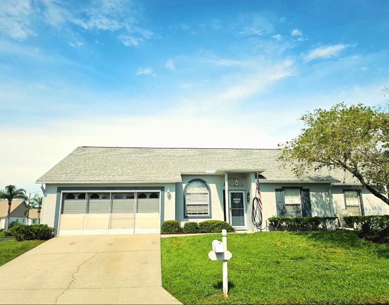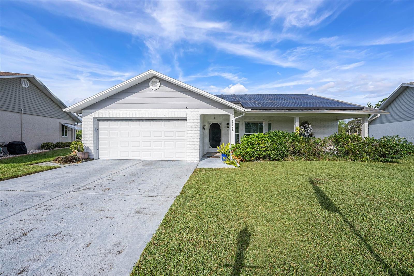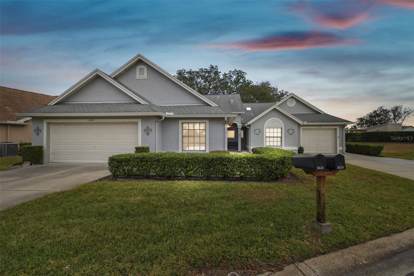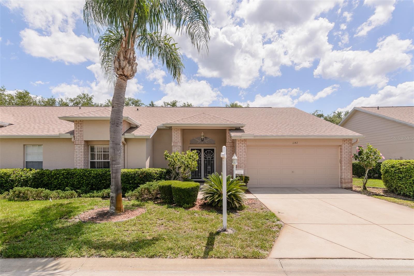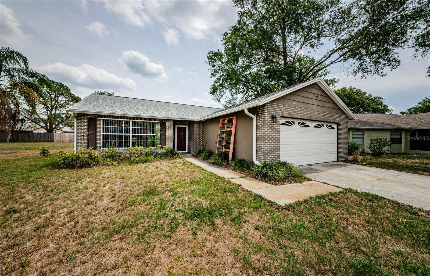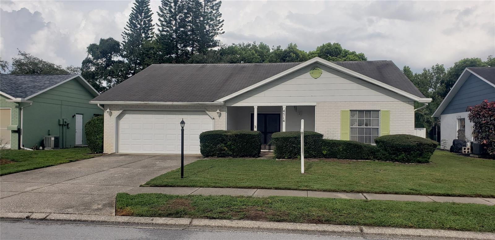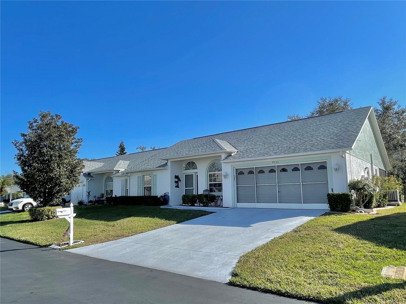4136 Rhone Drive, NEW PORT RICHEY, FL 34655
Property Photos
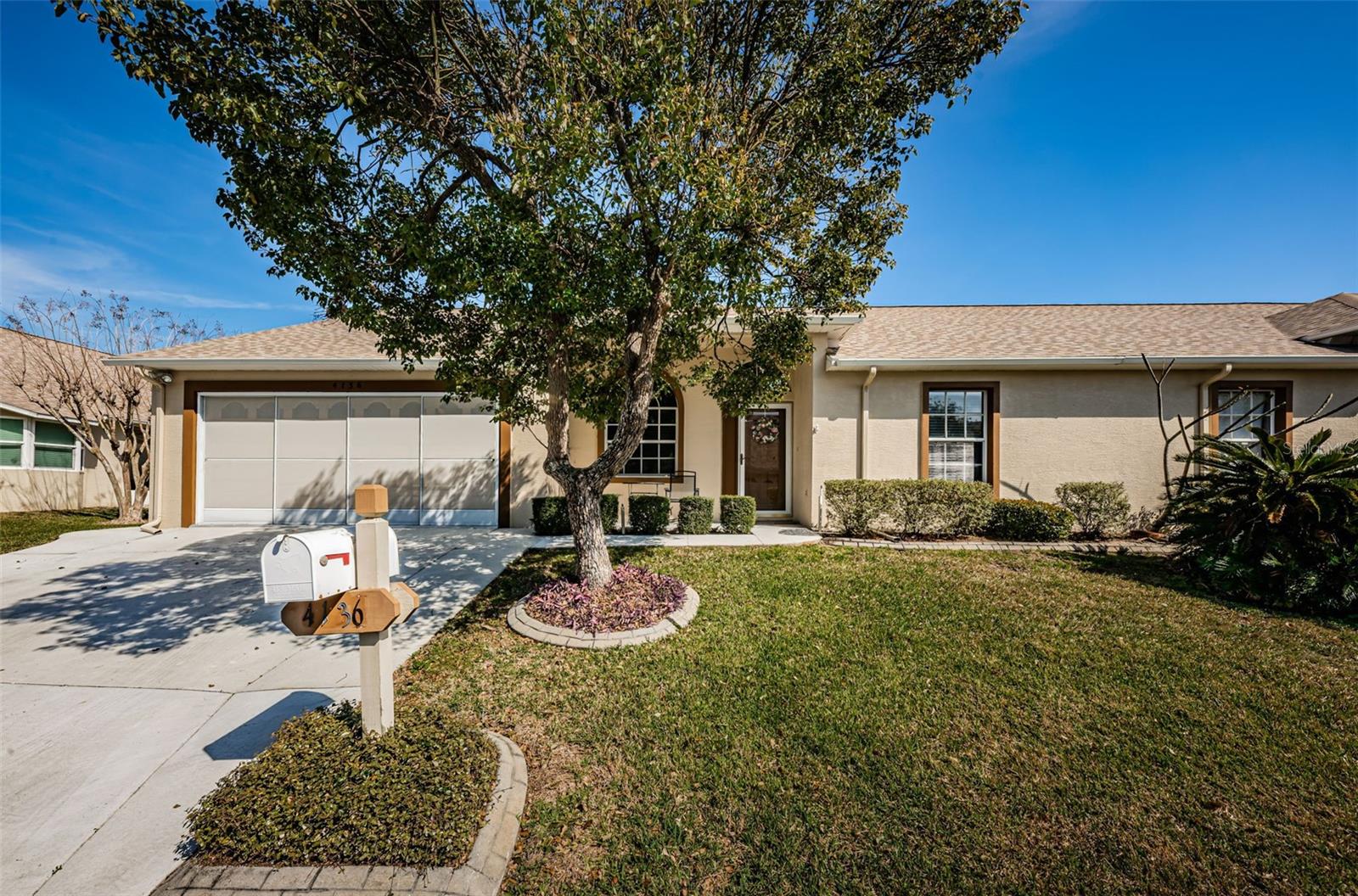
Would you like to sell your home before you purchase this one?
Priced at Only: $249,000
For more Information Call:
Address: 4136 Rhone Drive, NEW PORT RICHEY, FL 34655
Property Location and Similar Properties
- MLS#: U8232347 ( Residential )
- Street Address: 4136 Rhone Drive
- Viewed: 62
- Price: $249,000
- Price sqft: $133
- Waterfront: No
- Year Built: 1999
- Bldg sqft: 1876
- Bedrooms: 2
- Total Baths: 2
- Full Baths: 2
- Garage / Parking Spaces: 2
- Days On Market: 458
- Additional Information
- Geolocation: 28.2195 / -82.6609
- County: PASCO
- City: NEW PORT RICHEY
- Zipcode: 34655
- Subdivision: Villa Del Rio
- Elementary School: Longleaf
- Middle School: River Ridge
- High School: River Ridge
- Provided by: COLDWELL BANKER REALTY
- Contact: Kathy Lorenti
- 727-781-3700

- DMCA Notice
-
DescriptionSPACIOUS 2 BED VILLA + BONUS ROOM + 2 CAR GARAGE Exceptional Value! Step into opportunity with this 2 bedroom, 2 bath villa in the sought after Villa Del Rio community a hidden gem offering abundant space, privacy, and endless potential. Positioned at the end of the building for added seclusion, this villa features a rare 2 car garage, expanded driveway, and a versatile bonus room that can easily adapt to your needs a third bedroom, home office, or space to start a family. Natural light pours into the open living and dining areas, creating a welcoming atmosphere ready for your personal touch. The kitchen, with its vaulted ceiling, breakfast nook, and ample cabinetry, is a great canvas to make your own. The primary suite boasts dual walk in closets, while the second bedroom offers generous storage with a double closet. The enclosed bonus room with retractable glass pocket doors provides extra space for hosting guests or creating a private retreat, and the spacious patio is perfect for enjoying morning coffee or evening breezes. Additional highlights include a floored attic for storage and a new roof installed in 2020. Residents enjoy access to a sparkling community pool and park area, along with convenient proximity to nearby shops, dining, parks, and bike trails. This home has strong bones, a great layout, and is ready for you to bring your vision to life. If youre seeking space, privacy, and value in a vibrant yet peaceful neighborhood, schedule your tour today to explore the possibilities at 123 Villa Del Rio Way!
Payment Calculator
- Principal & Interest -
- Property Tax $
- Home Insurance $
- HOA Fees $
- Monthly -
For a Fast & FREE Mortgage Pre-Approval Apply Now
Apply Now
 Apply Now
Apply NowFeatures
Building and Construction
- Covered Spaces: 0.00
- Exterior Features: Private Mailbox
- Flooring: Carpet, Ceramic Tile
- Living Area: 1237.00
- Roof: Shingle
Land Information
- Lot Features: Paved
School Information
- High School: River Ridge High-PO
- Middle School: River Ridge Middle-PO
- School Elementary: Longleaf Elementary-PO
Garage and Parking
- Garage Spaces: 2.00
- Open Parking Spaces: 0.00
- Parking Features: Garage Door Opener
Eco-Communities
- Water Source: Public
Utilities
- Carport Spaces: 0.00
- Cooling: Central Air
- Heating: Central
- Pets Allowed: Yes
- Sewer: Public Sewer
- Utilities: Cable Connected, Electricity Connected, Public, Sewer Connected, Water Connected
Finance and Tax Information
- Home Owners Association Fee Includes: Pool, Escrow Reserves Fund, Maintenance Structure, Maintenance Grounds, Management, Private Road
- Home Owners Association Fee: 210.00
- Insurance Expense: 0.00
- Net Operating Income: 0.00
- Other Expense: 0.00
- Tax Year: 2023
Other Features
- Appliances: Dishwasher, Dryer, Electric Water Heater, Microwave, Range, Refrigerator, Washer
- Association Name: Qualified Property Management
- Association Phone: 727-869-9700
- Country: US
- Interior Features: Ceiling Fans(s), Eat-in Kitchen, High Ceilings, Living Room/Dining Room Combo, Primary Bedroom Main Floor, Split Bedroom, Walk-In Closet(s), Window Treatments
- Legal Description: VILLA DEL RIO UNIT 3 PB 19 PGS 71-73 POR OF LOTS 234 235 236 & 237 DESC AS COM NW COR OF SAID VILLA DEL RIO UNIT 3 TH ALG ELY R/W LN OF RHONE DR S00DEG40' 50"W 316.52 FT TH N89DEG23' 00"W 5.38 FT TH ALG ELY R/W LN OF RHONE DR S00DEG 37' 00"W 78.50 FT TO POB TH S89DEG23' 00"E 85 FT TH S00DEG 37' 00"W 59 FT TH N89DEG23' 00"W 85 FT TH N00DEG37'00"E 59 FT ALG ELY R/W OF RHONE DR TO POB OR 5788 PG 691
- Levels: One
- Area Major: 34655 - New Port Richey/Seven Springs/Trinity
- Occupant Type: Owner
- Parcel Number: 13-26-16-024B-00000-235A
- Views: 62
- Zoning Code: MF1
Similar Properties
Nearby Subdivisions
07 Spgs Villas Condo
A Rep Of Fairway Spgs
Alico Estates
Anclote River
Anclote River Acres
Anclote River Estates
Briar Patch Village 07 Spgs Ph
Bryant Square
Cattlemans Crossing Ph 03
Cedarwood Village Condo 02
Chelsea Place
Fairway Spgs
Fairway Springs
Golf View Villas 1 Condo
Golf View Villas Condo 01
Golf View Villas Condo 05
Golf View Villas Condo 08
Greenbrook Estates
Heritage Lake
Heritage Spgs Village 07
Hills Of San Jose
Hunters Ridge
Longleaf Nbrhd 3
Longleaf Neighborhood 02 Ph 02
Longleaf Neighborhood 03
Longleaf Neighborhood Four Pha
Magnolia Estates
Mitchell 54 West Ph 1
Mitchell 54 West Ph 2
Mitchell 54 West Ph 2 Resident
Mitchell 54 West Ph 3
Mitchell 54 West Ph 3 Resident
Mitchell Ranch 54 Ph 4 7 8 9
Mitchell Ranch South Ph Ii
Natures Hideaway
Not In Hernando
Oak Ridge
River Crossing
River Oaks Condo Ph 03
River Pkwy Sub
River Side Village
Riverchase
Riverchase South
Riverside Estates
Riviera
Seven Spgs Homes
Seven Springs Homes
Southern Oaks
Timber Greens Ph 01d
Timber Greens Ph 01e
Timber Greens Ph 02b
Timber Greens Ph 03a
Timber Greens Ph 03b
Timber Greens Ph 04a
Timber Greens Ph 04b
Timber Greens Ph 05
Trinity Preserve Ph 1
Trinity Preserve Ph 2a 2b
Trinity Preserve Ph 2a & 2b
Trinity Woods
Venice Estates Sub
Venice Estates Sub 2nd Additio
Veterans Villas Ph 02
Villa Del Rio
Villages/trinity Lakes
Villagestrinity Lakes
Woodgate Sub
Wyndtree Village 11 12

