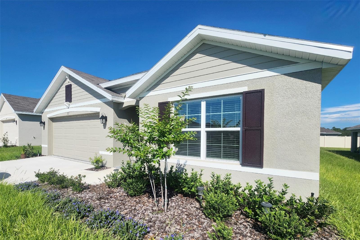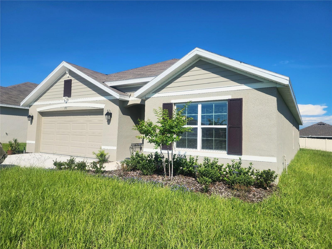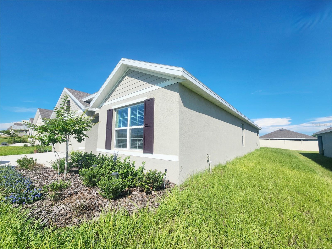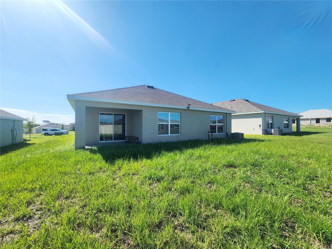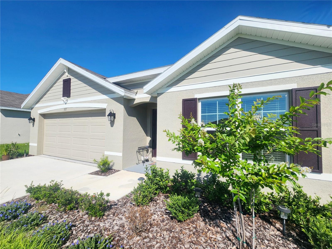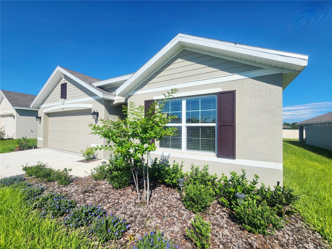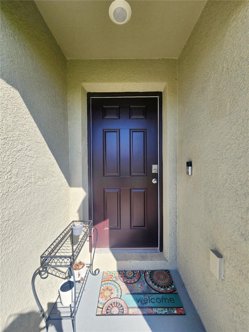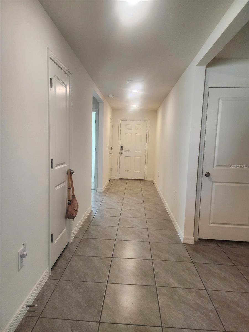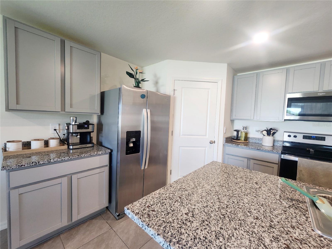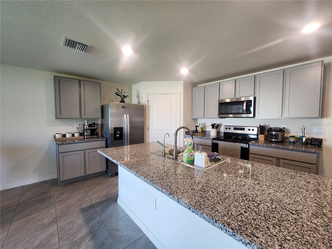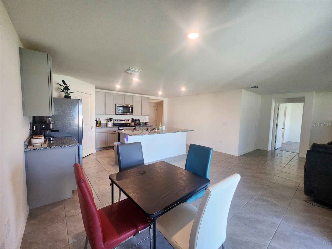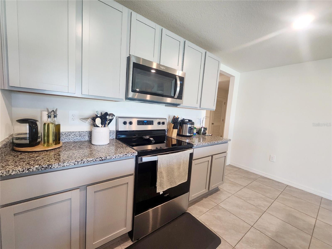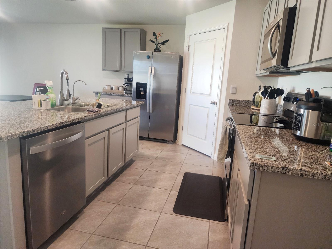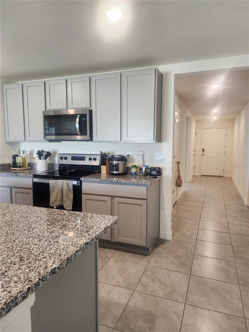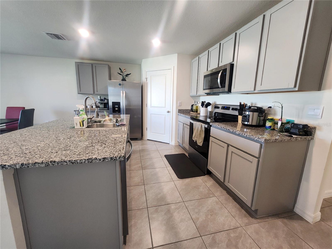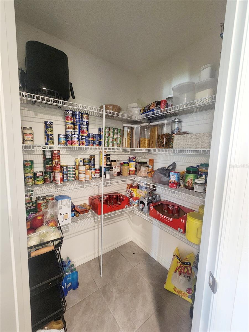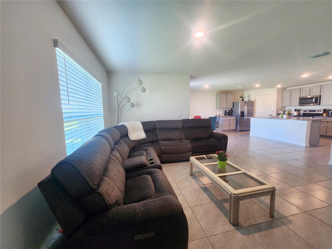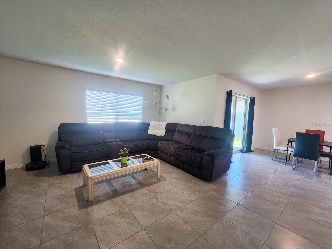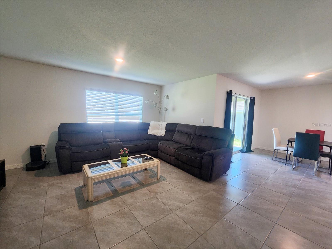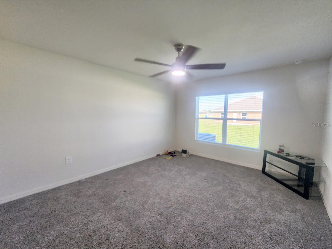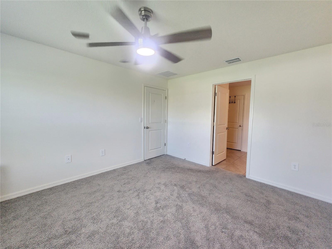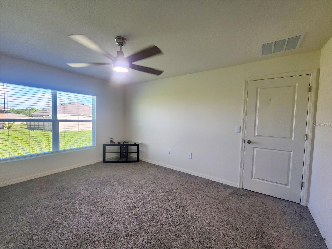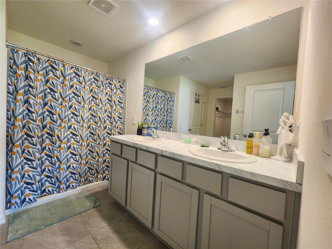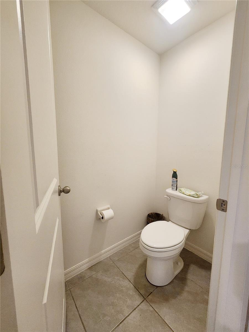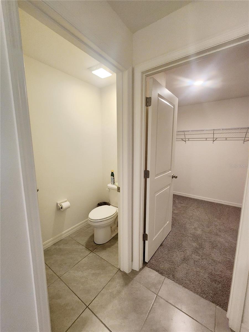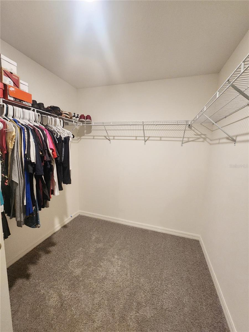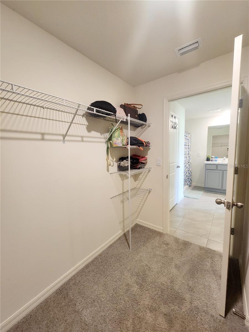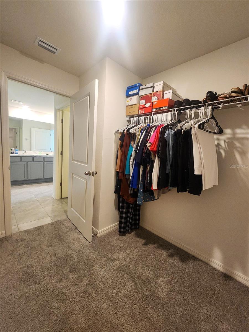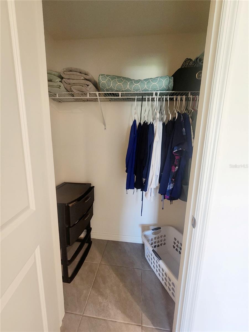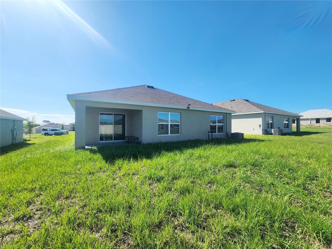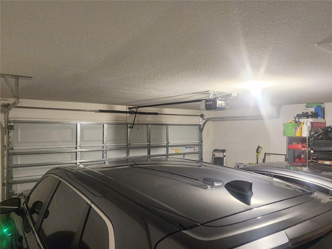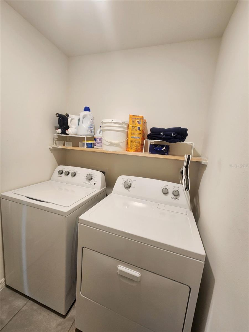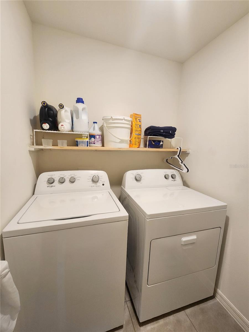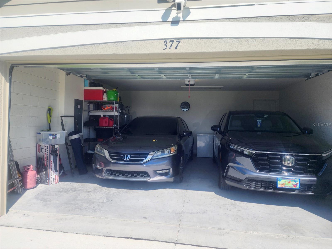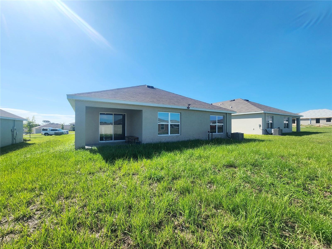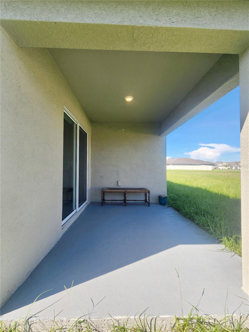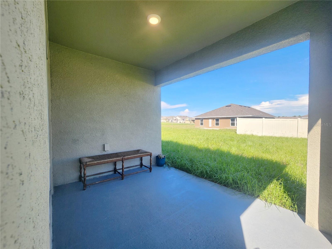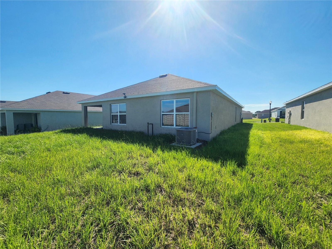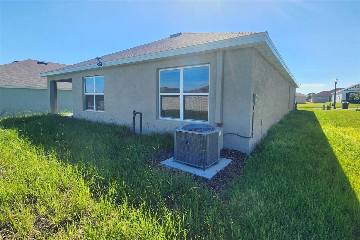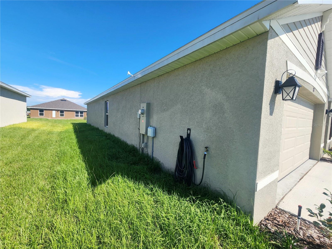377 Fairways View Drive, BEVERLY HILLS, FL 34465
Property Photos
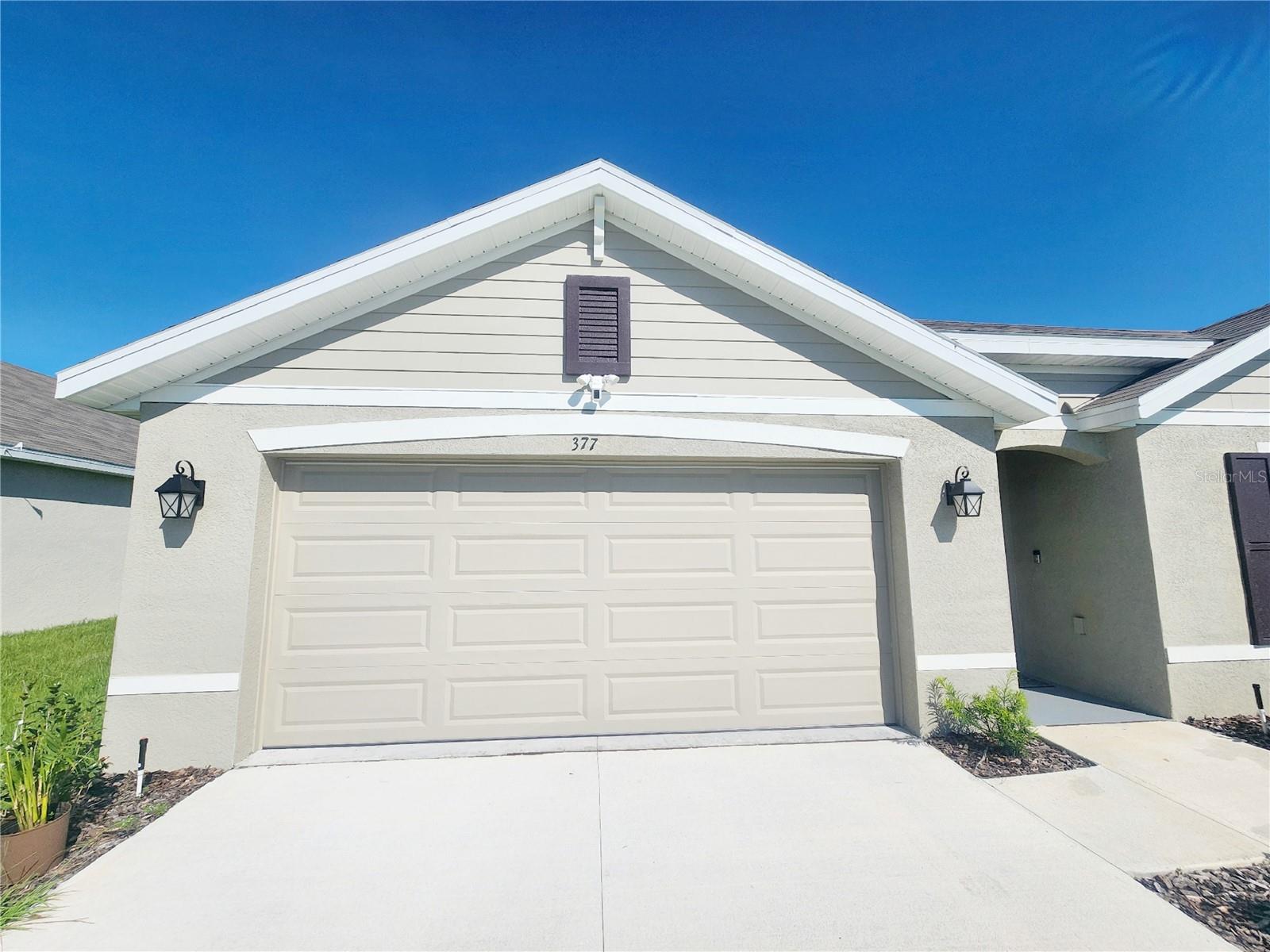
Would you like to sell your home before you purchase this one?
Priced at Only: $315,000
For more Information Call:
Address: 377 Fairways View Drive, BEVERLY HILLS, FL 34465
Property Location and Similar Properties
- MLS#: U8251753 ( Residential )
- Street Address: 377 Fairways View Drive
- Viewed: 28
- Price: $315,000
- Price sqft: $172
- Waterfront: No
- Year Built: 2024
- Bldg sqft: 1828
- Bedrooms: 4
- Total Baths: 2
- Full Baths: 2
- Garage / Parking Spaces: 2
- Days On Market: 252
- Additional Information
- Geolocation: 28.9361 / -82.4413
- County: CITRUS
- City: BEVERLY HILLS
- Zipcode: 34465
- Subdivision: Fairwaystwisted Oaks Ph Two
- Elementary School: Central Ridge Elementary Schoo
- Middle School: Citrus Springs Middle School
- High School: Lecanto High School
- Provided by: RAI REALTY ASSOCIATES
- Contact: Danya Rose
- 352-799-7979

- DMCA Notice
-
Description4/2 home in the new community of The Fairways at Twisted Oaks. This all concrete block home just completed in February! This 4 bedroom, 2 bath home is ready for your family. 4 bedroom split plan, with indoor laundry room (washer and dry included) , well appointed kitchen with new appliances, granite counter tops and an open concept floor plan. Ceramic tile floors in living areas, neutral carpet in the bedrooms. 2 car garage. This home is ready for you to move in! Agents, bring your buyers! We are excited to work with you!
Payment Calculator
- Principal & Interest -
- Property Tax $
- Home Insurance $
- HOA Fees $
- Monthly -
For a Fast & FREE Mortgage Pre-Approval Apply Now
Apply Now
 Apply Now
Apply NowFeatures
Building and Construction
- Covered Spaces: 0.00
- Exterior Features: Sidewalk
- Flooring: Carpet, Ceramic Tile
- Living Area: 1828.00
- Roof: Shingle
Property Information
- Property Condition: Completed
School Information
- High School: Lecanto High School
- Middle School: Citrus Springs Middle School
- School Elementary: Central Ridge Elementary School
Garage and Parking
- Garage Spaces: 2.00
- Open Parking Spaces: 0.00
Eco-Communities
- Water Source: Public
Utilities
- Carport Spaces: 0.00
- Cooling: Central Air
- Heating: Central
- Pets Allowed: Breed Restrictions
- Sewer: Public Sewer
- Utilities: BB/HS Internet Available, Electricity Connected
Finance and Tax Information
- Home Owners Association Fee: 401.00
- Insurance Expense: 0.00
- Net Operating Income: 0.00
- Other Expense: 0.00
- Tax Year: 2023
Other Features
- Appliances: Dishwasher, Dryer, Electric Water Heater, Microwave, Range, Refrigerator, Washer
- Association Name: Susan Cohen-Fisher/Executive Management & Leasing,
- Country: US
- Interior Features: Kitchen/Family Room Combo, Open Floorplan, Solid Surface Counters
- Legal Description: FAIRWAYS AT TWISTED OAKS PH 2 PB 20 PG 110 LT 31 BLK E
- Levels: One
- Area Major: 34465 - Beverly Hills
- Occupant Type: Owner
- Parcel Number: 18E-18S-01-0020-000E0-0310
- Views: 28
- Zoning Code: PDR
Similar Properties
Nearby Subdivisions
Beverly Hills
Fairways At Twisted Oaks
Fairways At Twisted Oaks Sub
Fairwaystwisted Oaks Ph Two
High Rdg Village
Highridge Village
Lakeside Village
Laurel Ridge
Laurel Ridge 01
Laurel Ridge 02
Laurel Ridge Community Associa
N/a
Not Applicable
Not In Hernando
Not On List
Oak Ridge
Oak Ridge Ph 02
Oakwood Village
Parkside Village
Pine Ridge
The Fairways Twisted Oaks
The Fairways At Twisted Oaks
The Glen

