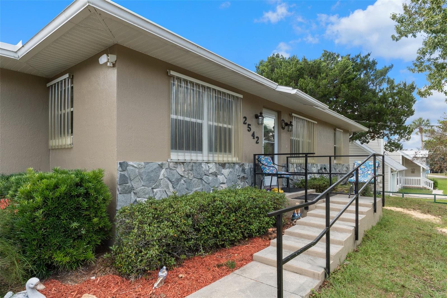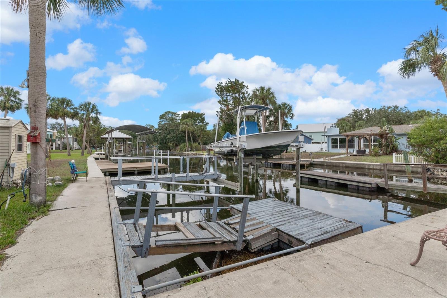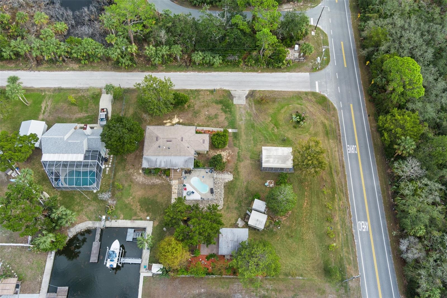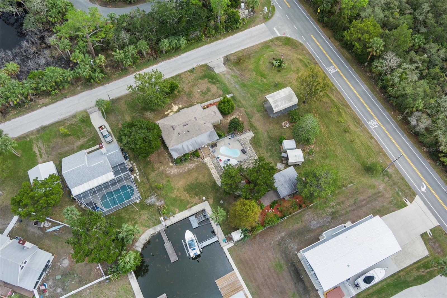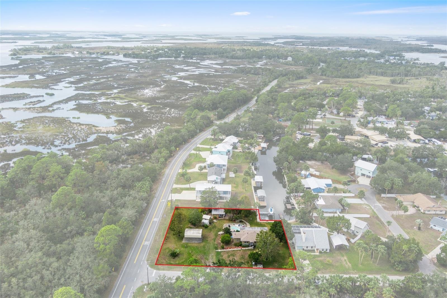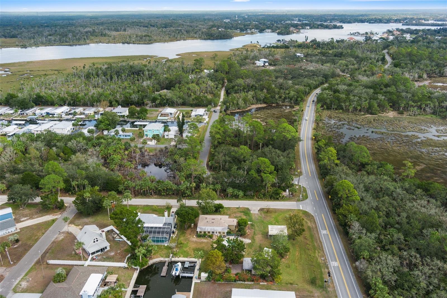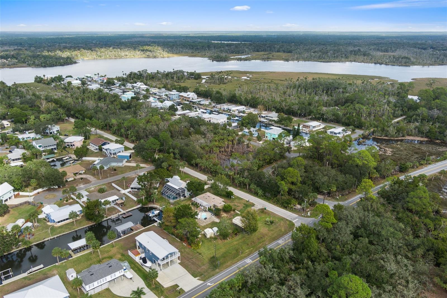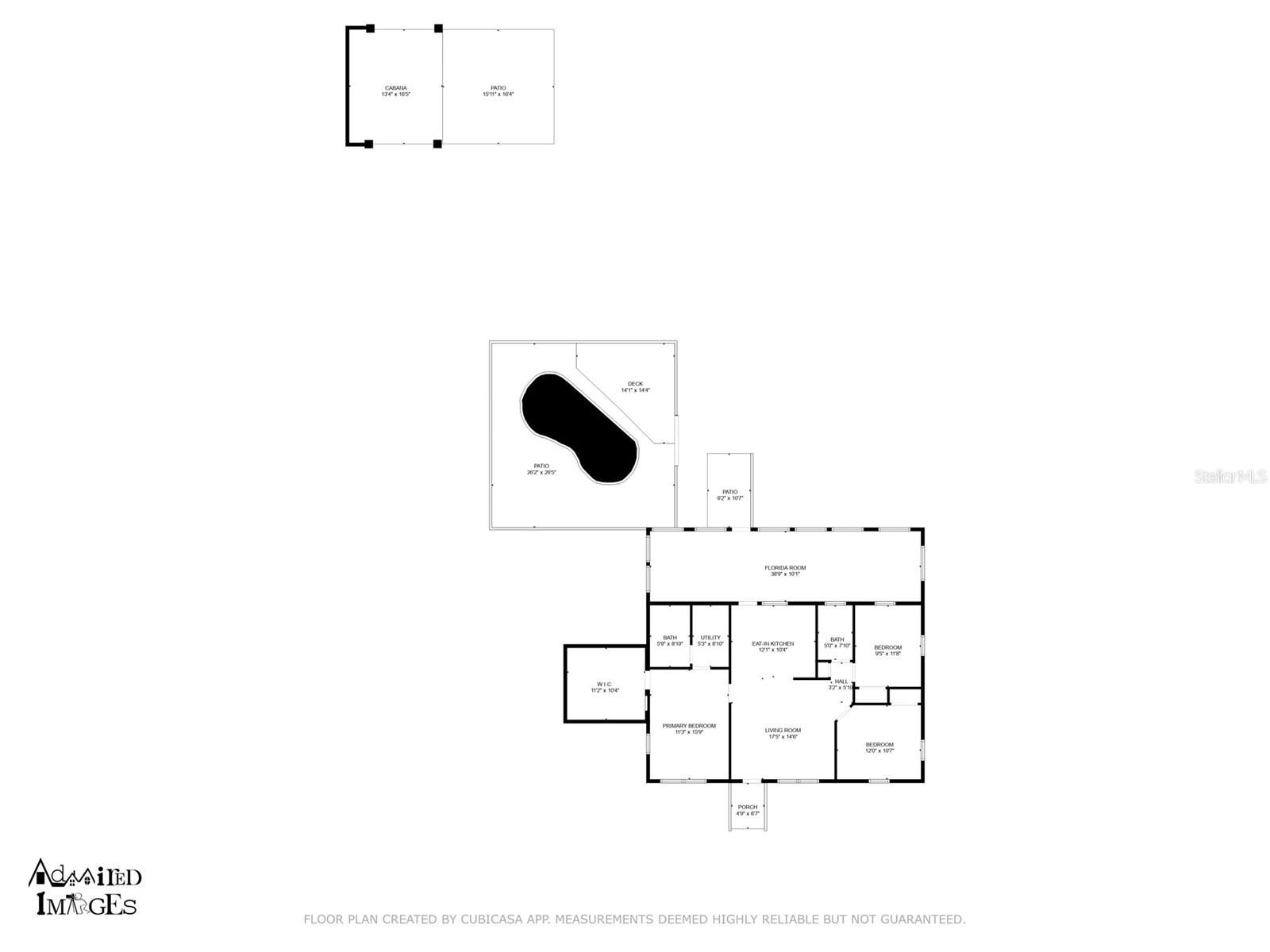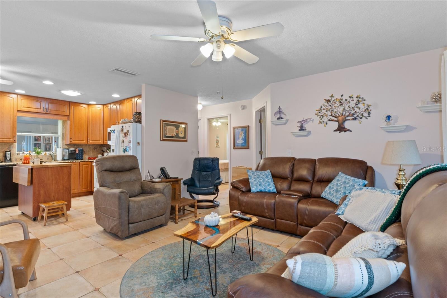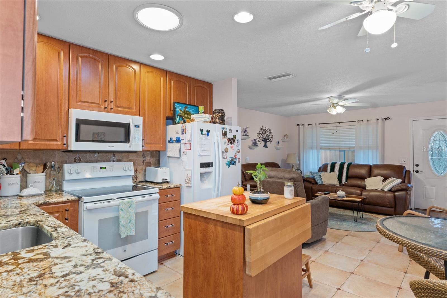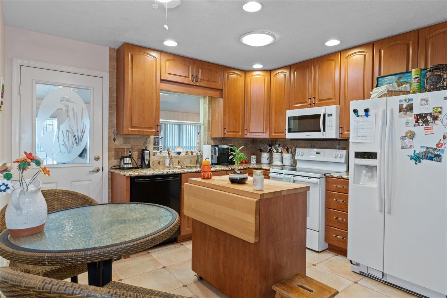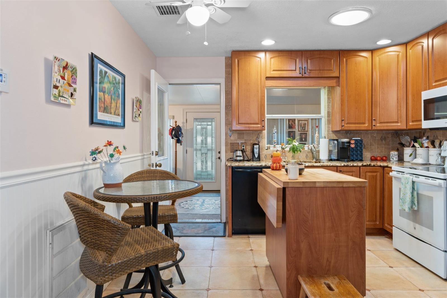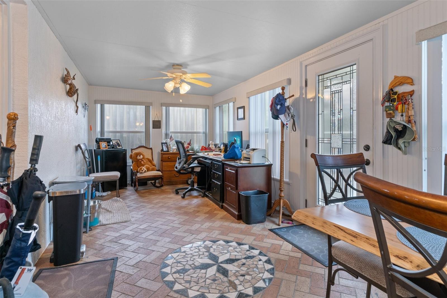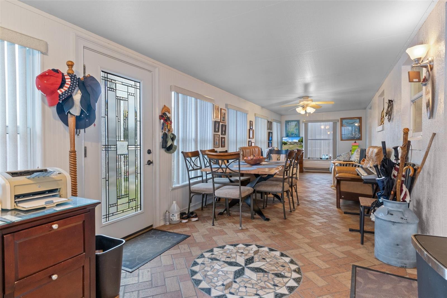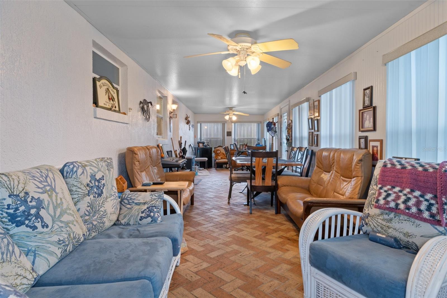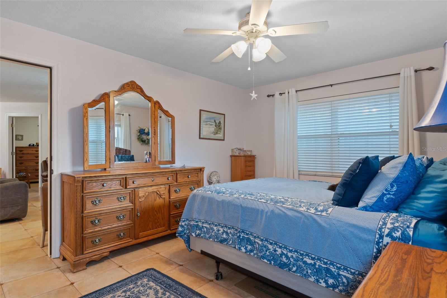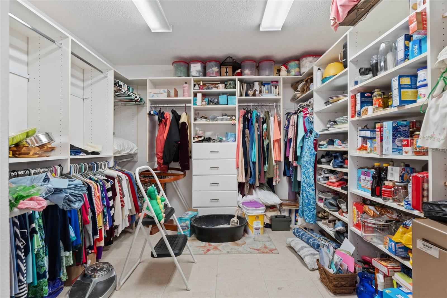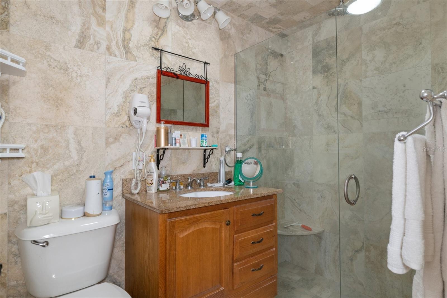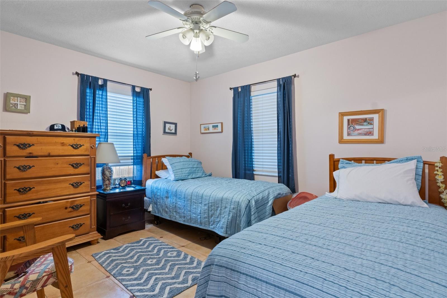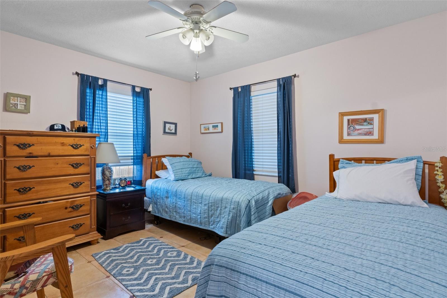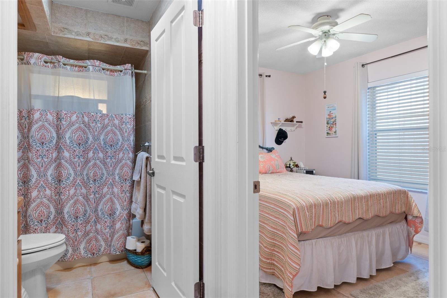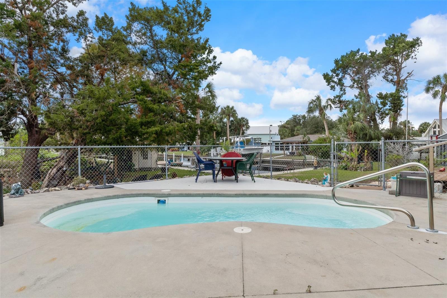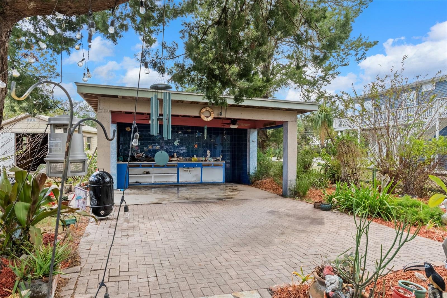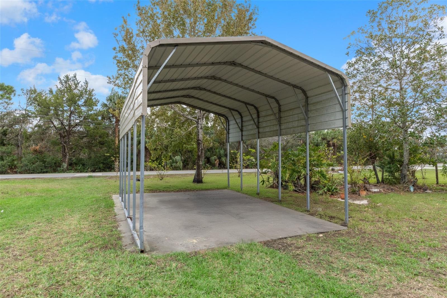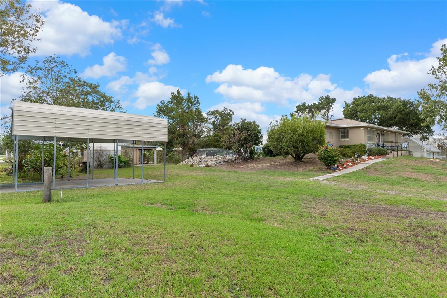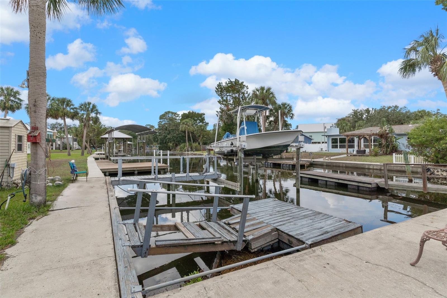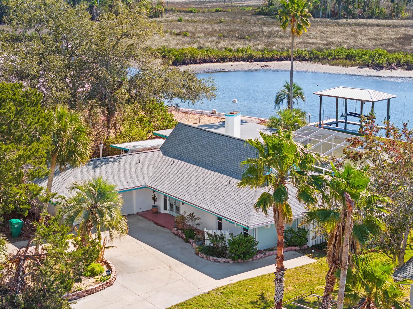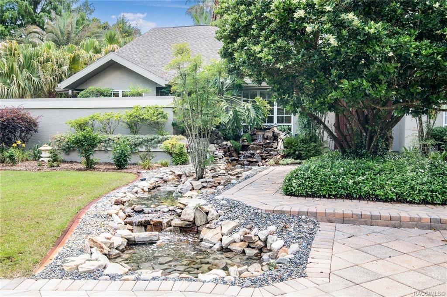2542 Regatta Point, CRYSTAL RIVER, FL 34429
Property Photos
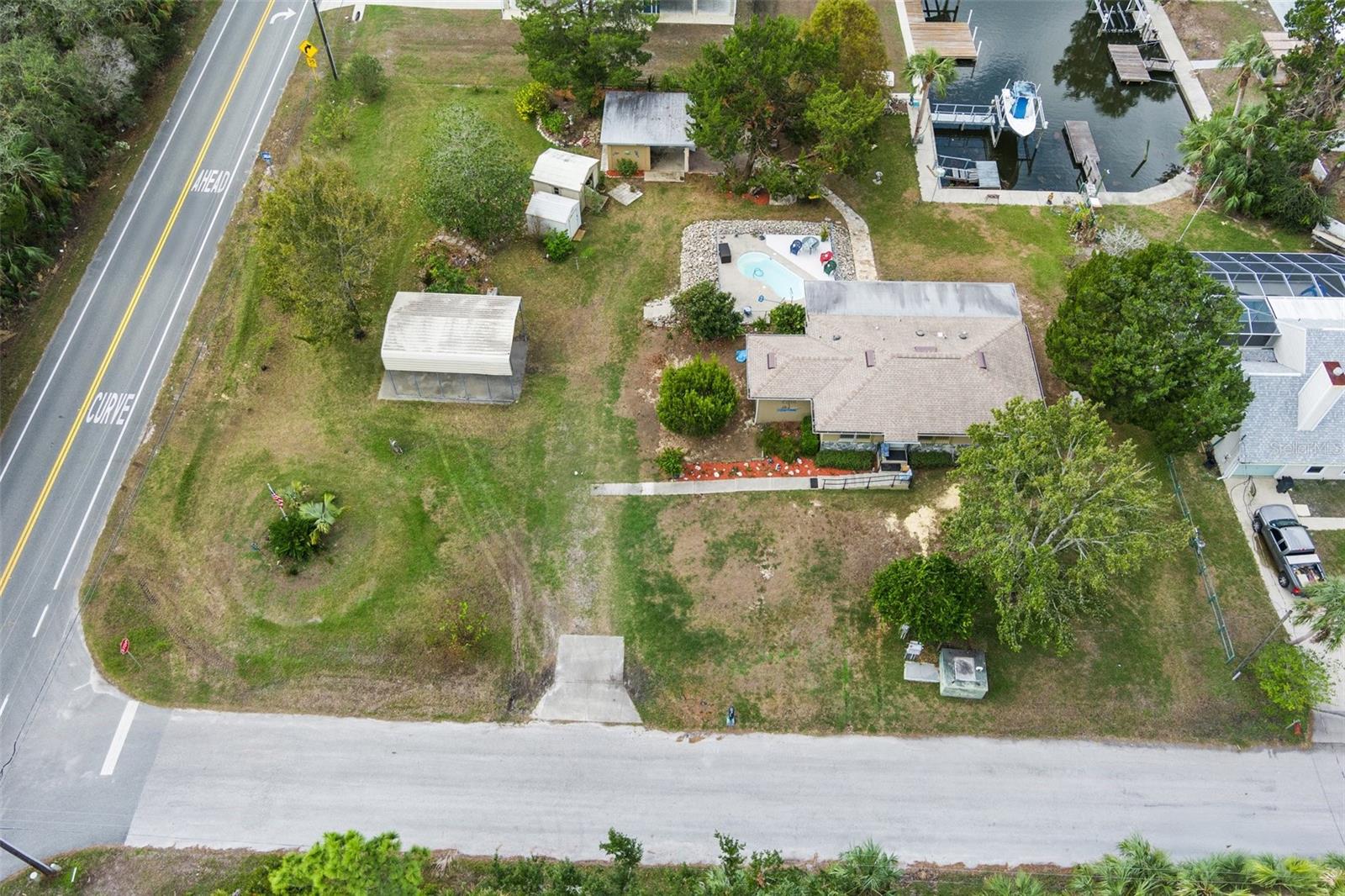
Would you like to sell your home before you purchase this one?
Priced at Only: $599,900
For more Information Call:
Address: 2542 Regatta Point, CRYSTAL RIVER, FL 34429
Property Location and Similar Properties
- MLS#: TB8323665 ( Residential )
- Street Address: 2542 Regatta Point
- Viewed: 42
- Price: $599,900
- Price sqft: $507
- Waterfront: Yes
- Wateraccess: Yes
- Waterfront Type: Canal - Brackish
- Year Built: 2001
- Bldg sqft: 1184
- Bedrooms: 3
- Total Baths: 2
- Full Baths: 2
- Garage / Parking Spaces: 4
- Days On Market: 138
- Additional Information
- Geolocation: 28.8983 / -82.6223
- County: CITRUS
- City: CRYSTAL RIVER
- Zipcode: 34429
- Elementary School: Crystal River Primary School
- Middle School: Crystal River Middle School
- High School: Crystal River High School
- Provided by: PLANTATION REALTY, INC.
- Contact: Diane Finley
- 352-795-0784

- DMCA Notice
-
DescriptionHIGH AND DRY! WITH NO STEPS! This CANAL WATERFRONT home was built up so much in 2001 that Helene didn't touch it. A unique 3 bedroom 2 bath home, with an enormous wall of windows sunroom, overlooking the pool and waterfront canal in Woods N Waters. This hoe comes with a BOAT LIFT and an 18x26 carport on a concrete slab, which has water and electricity. If you like to entertain...there is a separate building, by the water, with a full kitchen, overhang for shade and large patio. This kitchen has everything you would need to feed an army! The kitchen did feel the wrath of Helene and is now under repair. There are 3 sheds on ths .70 acre lot, some with electricity. Needless to say, plenty of storage comes with this home. The original creators of this home are now selling their dream, as they can no longer take care of it. You can tell, at one time, they did some major entertaining and now it needs a little TLC. A must see home with many possibilities.
Payment Calculator
- Principal & Interest -
- Property Tax $
- Home Insurance $
- HOA Fees $
- Monthly -
For a Fast & FREE Mortgage Pre-Approval Apply Now
Apply Now
 Apply Now
Apply NowFeatures
Building and Construction
- Covered Spaces: 0.00
- Exterior Features: Outdoor Kitchen
- Flooring: Tile
- Living Area: 1184.00
- Roof: Shingle
School Information
- High School: Crystal River High School
- Middle School: Crystal River Middle School
- School Elementary: Crystal River Primary School
Garage and Parking
- Garage Spaces: 0.00
- Open Parking Spaces: 0.00
Eco-Communities
- Pool Features: In Ground
- Water Source: Public
Utilities
- Carport Spaces: 4.00
- Cooling: Central Air
- Heating: Electric, Heat Pump
- Sewer: Public Sewer
- Utilities: Electricity Connected, Sewer Connected, Water Connected
Finance and Tax Information
- Home Owners Association Fee: 0.00
- Insurance Expense: 0.00
- Net Operating Income: 0.00
- Other Expense: 0.00
- Tax Year: 2023
Other Features
- Appliances: Cooktop, Dishwasher, Dryer, Microwave, Refrigerator, Washer
- Country: US
- Interior Features: Ceiling Fans(s), Primary Bedroom Main Floor
- Legal Description: HEDDONS UNREC SUB LOTS 7 & 8 FURTHER DESC AS: LOT 7 BEGIN AT INTERSECTION OF N R/W LN OF ST RD 44 AND W R/W LN OF RIVER DR SD PT BEING 33 FT FROM MEASURED AT RIGHT ANGLES TO CENTERLINE OF SD ST RD 44 TH N 88DEG 41M 54S W AL N R/W LN OF SD SR RD 44 16 7.66 FT TH N 1DEG 18M 06S E 136.04 FT MOL TO A PT ON WATERS OF A CANAL TH S 87DEG 08M 16S E AL SD WATERS 53.79 FT TO A PT THAT BEARS N 38DEG 56M 24S W FROM POB TH S 38DEG 56M 24S E 176.29 FT MOL TO POB----AND----LOT 8: BEGIN AT INTERSECTION OF N R/W LN OF ST RD 44 AND W R/W LN OF RIVER DR SD PT BEING 33 FT FROM MEASURED AT RIGHT ANGLES TO CENTLERLINE OF SD ST RD 44 TH N AL W R/W LN OF SD RIVER DR 190.05 FT TO SE COR FO LT 1 TH W AL S LN OF SD LT 1 111.01 FT MOL TO A PT ON WATERS OF A CANAL
- Levels: One
- Area Major: 34429 - Crystal River
- Occupant Type: Owner
- Parcel Number: 17E-18S-19-0000-14200-0070
- Views: 42
- Zoning Code: CLR
Similar Properties
Nearby Subdivisions
Anchorage
Arbor Court 4th Add
Connell Heights
Crystal City Add
Crystal Crest
Crystal Heights
Crystal Manor
Crystal Paradise Est.
Crystal Paradise Estates
Crystal River
Crystal Shores Est.
Crystal Shores Estates
Crystal Water Est.
Dixie Shores
From Sd
Hourglass Lake
La Jolla Palms
Lajolla Palms
Mayfair Gardens
Meadowcrest
Meadowcrest - Arbor Court
Meadowcrest - Fairmont Village
Meadowcrest - Fox Hollow
Meadowcrest - Hillcrest
Meadowcrest - Pinehurst
Meadowcrest Single Family Add
Montezuma Waters M.h. Est.
Montezuma Waters Mobile Home E
Not In Hernando
Not On List
Other
Palm Spings
Palm Springs
Paradise Country Club
Paradise Cove
Paradise Isle
Parkers Haven
Pinehurst Village
Pretty Springs
Replat Of Charpias Add
Springdale
Springs On Kings Bay
St Martins Estuary Retreats
St. Martins Estuary Retreats
Sunny Isles
Sunny Isles Estates
Tropic Terrace
Village Picardy
Watermans
Woods N Waters
Woodward Park

