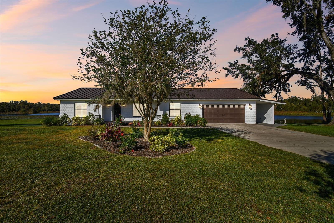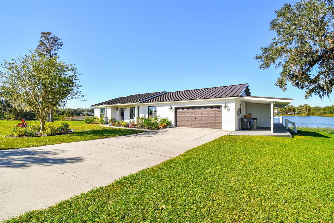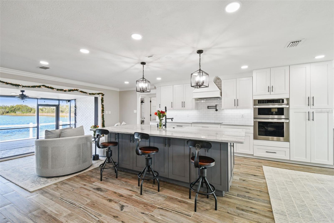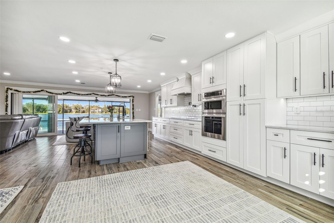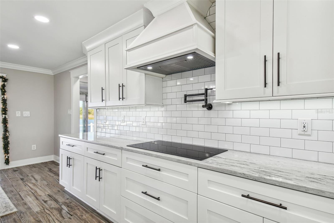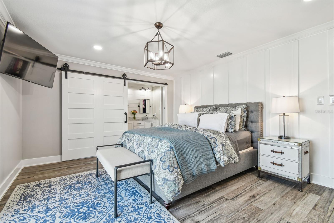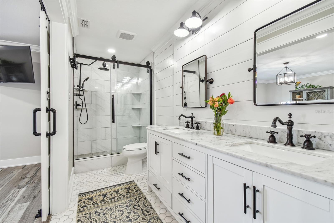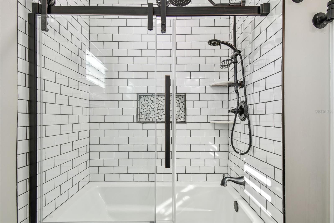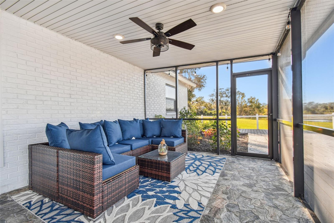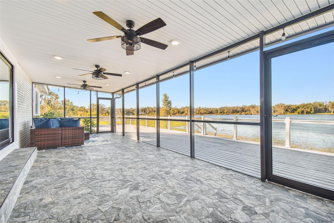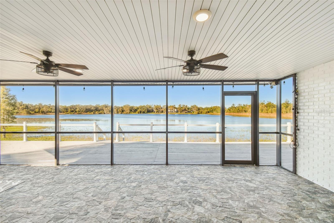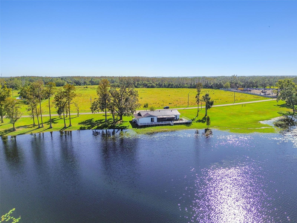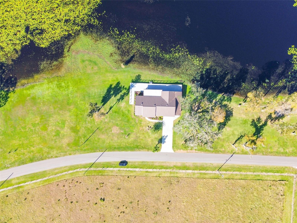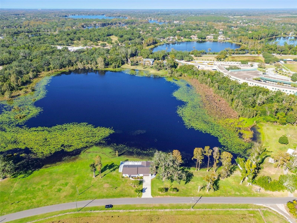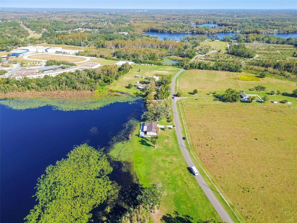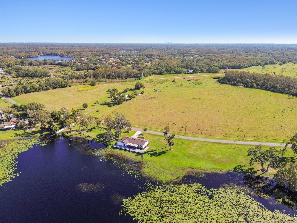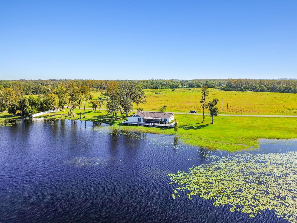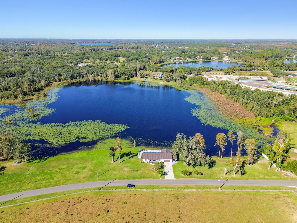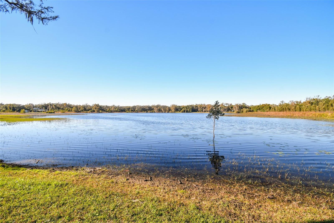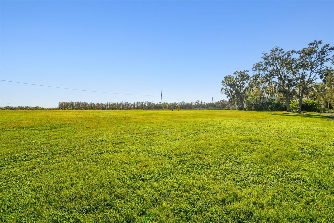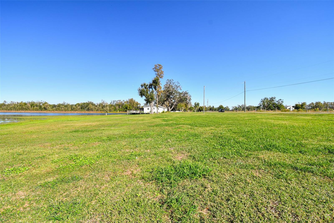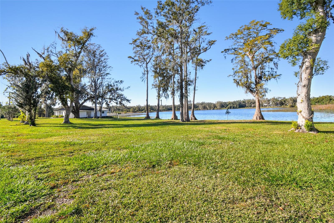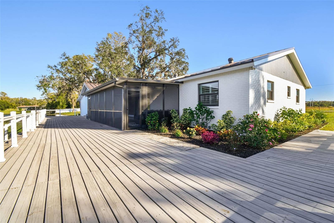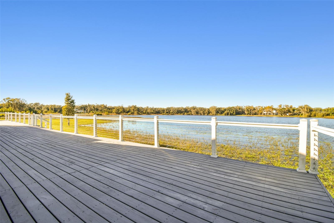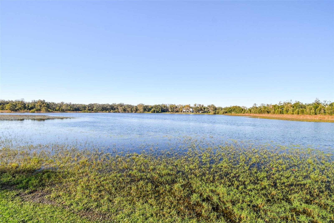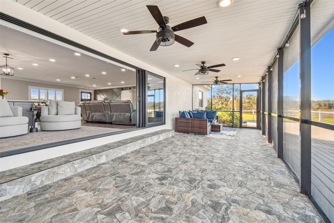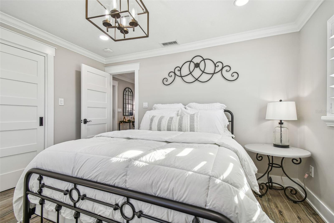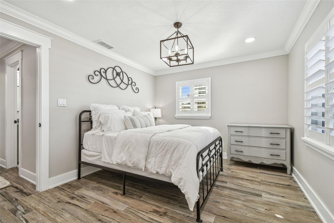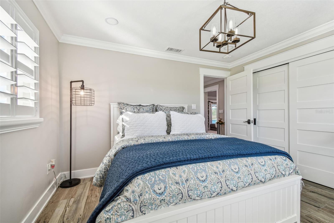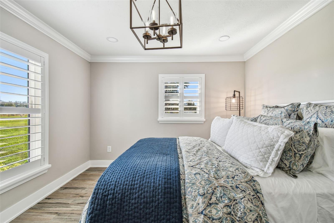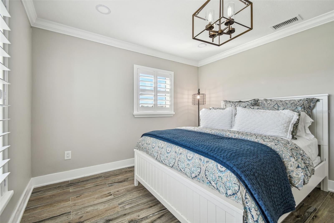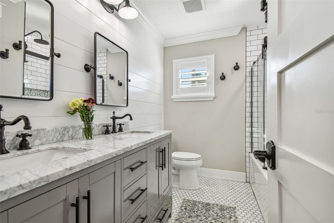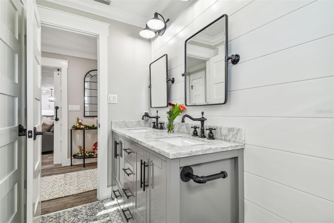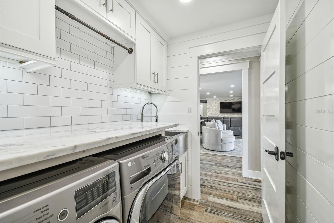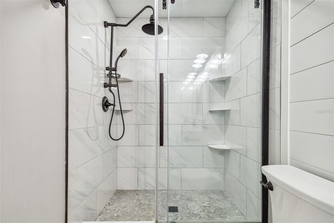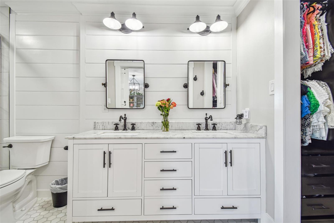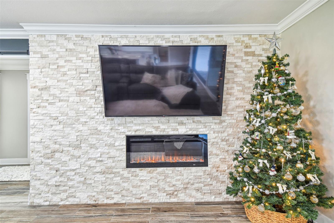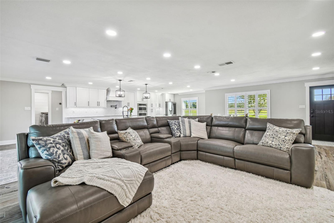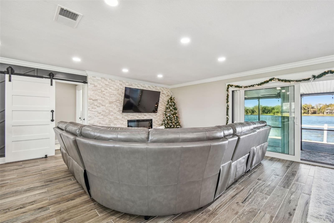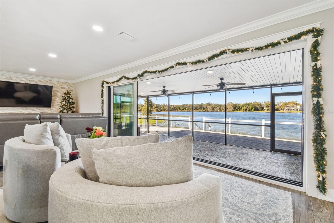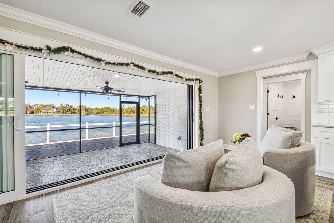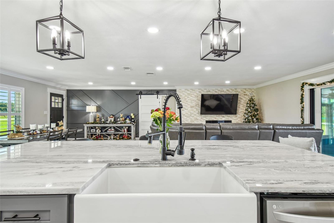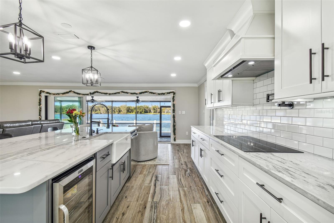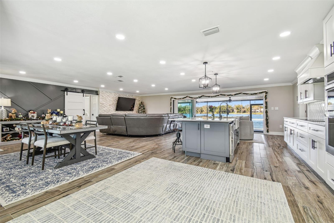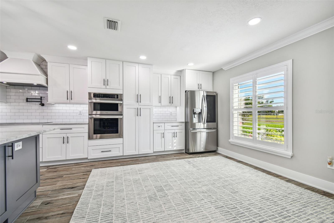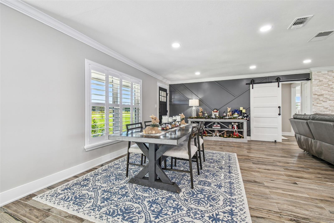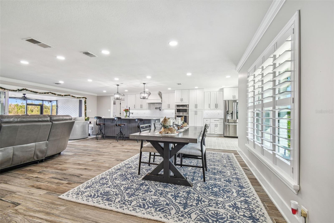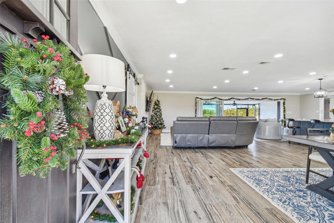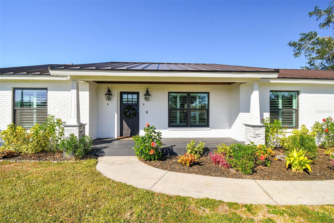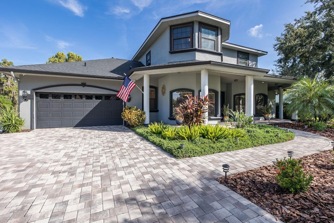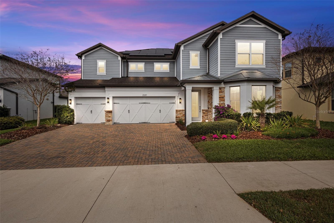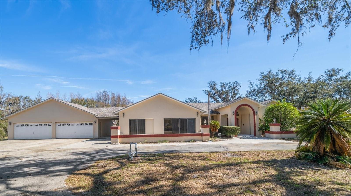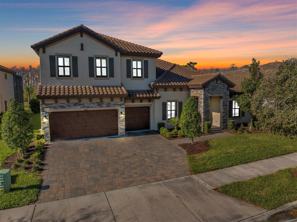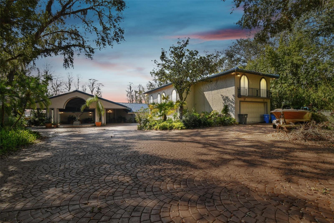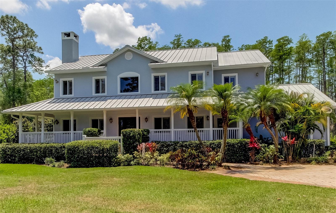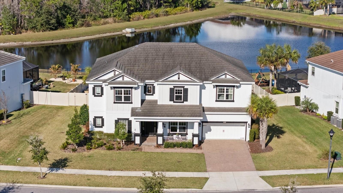8215 Cosme Road, ODESSA, FL 33556
Property Photos
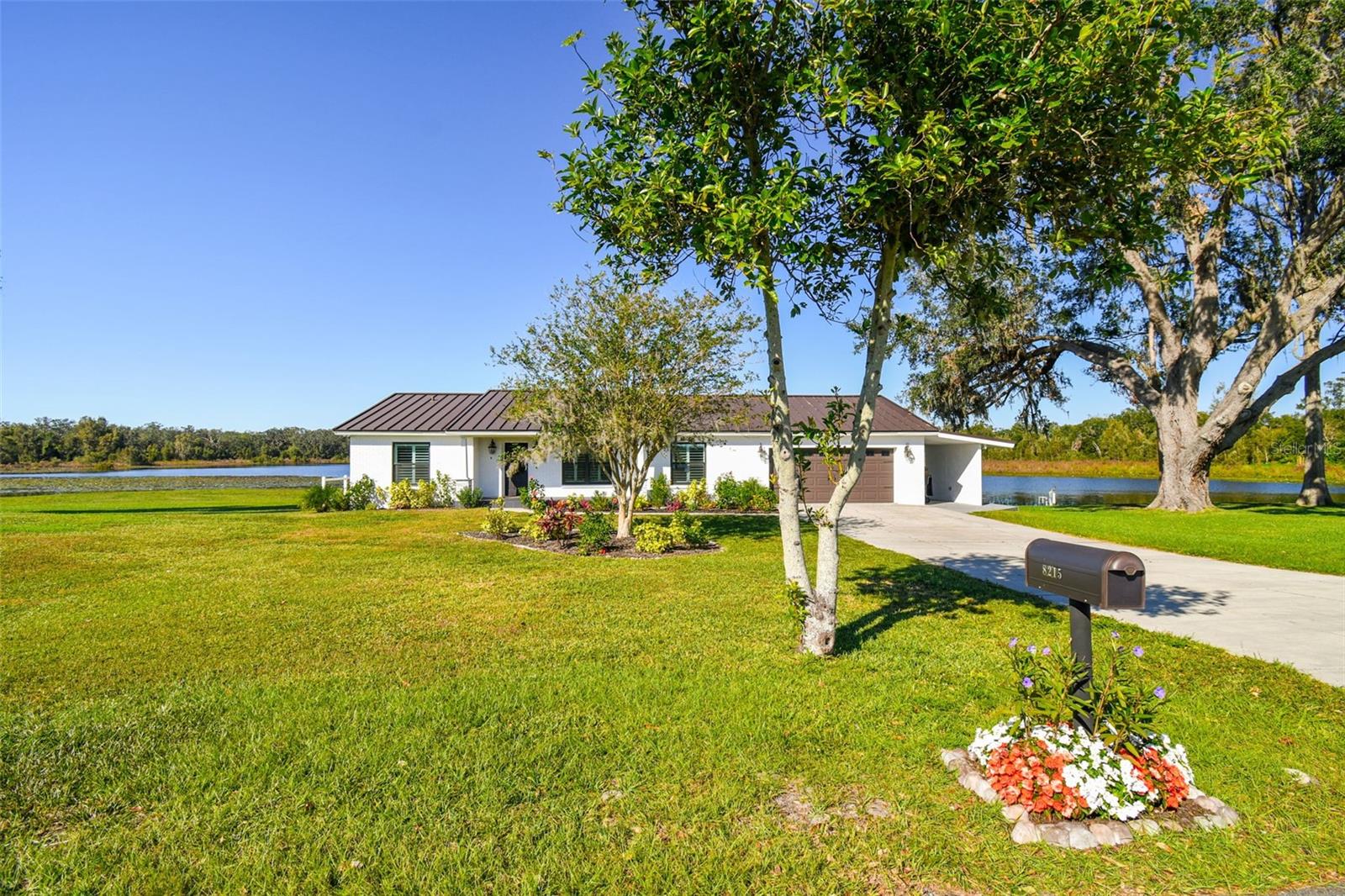
Would you like to sell your home before you purchase this one?
Priced at Only: $1,390,000
For more Information Call:
Address: 8215 Cosme Road, ODESSA, FL 33556
Property Location and Similar Properties
- MLS#: TB8328141 ( Residential )
- Street Address: 8215 Cosme Road
- Viewed: 134
- Price: $1,390,000
- Price sqft: $455
- Waterfront: Yes
- Wateraccess: Yes
- Waterfront Type: Lake
- Year Built: 1982
- Bldg sqft: 3057
- Bedrooms: 3
- Total Baths: 2
- Full Baths: 2
- Garage / Parking Spaces: 2
- Days On Market: 119
- Additional Information
- Geolocation: 28.11 / -82.5778
- County: PASCO
- City: ODESSA
- Zipcode: 33556
- Subdivision: Unplatted
- Provided by: JACK KELLER INC
- Contact: John Keller
- 727-586-1497

- DMCA Notice
-
DescriptionLAKEFRONT HOME IN ODESSA ON 5 ACRES!; Remodeled in modern farmhouse design 2020 2023.; It is an ideal property for those wanting to live in the country but still be in close proximity to the city. This scenic property has 500 feet of lake frontage on Horse Lake and 500 feet of road frontage. You can enjoy fishing,kayaking,canoeing and paddle boarding. There is an additional,finished and attached 10 x 20 utility room for equipment and storage with a tile floor,electric and water. The 3 bedroom,2 bath main house is highlighted by a complete remodel. Beautiful designer kitchen with upgraded custom cabinets with plenty of storage. All appliances are stainless steel and the granite counter tops are premium grade. Huge island with farmhouse sink. All new doors and impact windows. 16 Feet of impact grade sliding doors leading out to 400 sq ft screened lanai. Off the lanai is a wraparound 1600 square foot deck that provides optimal views of the lake. Brand new professional landscaping. New porcelain tile floors throughout. Both bathrooms remodeled with dual vanities and marble floors. Glass enclosed shower in master bath. Crown,baseboard,and door molding throughout. Plantation shutters. Craftsman columns at front porch. New metal roof. Too much to list. This is COUNTRY LIVING on a beautiful lake,surrounded by open space and wildlife,with the convenience of being close to the shopping and dining destinations in Westchase,Citrus Park,Carrollwood,and Lutz.
Payment Calculator
- Principal & Interest -
- Property Tax $
- Home Insurance $
- HOA Fees $
- Monthly -
For a Fast & FREE Mortgage Pre-Approval Apply Now
Apply Now
 Apply Now
Apply NowFeatures
Building and Construction
- Covered Spaces: 0.00
- Exterior Features: Garden, Lighting, Other, Private Mailbox, Sliding Doors, Storage
- Flooring: Marble, Tile
- Living Area: 2057.00
- Other Structures: Storage, Workshop
- Roof: Metal
Land Information
- Lot Features: Conservation Area, Oversized Lot, Street Dead-End, Paved, Zoned for Horses
Garage and Parking
- Garage Spaces: 2.00
- Open Parking Spaces: 0.00
- Parking Features: Driveway, Garage Door Opener, Tandem
Eco-Communities
- Water Source: Well
Utilities
- Carport Spaces: 0.00
- Cooling: Central Air
- Heating: Central, Electric
- Sewer: Septic Tank
- Utilities: Cable Available, Electricity Available, Electricity Connected, Phone Available, Public, Street Lights, Underground Utilities, Water Available
Finance and Tax Information
- Home Owners Association Fee: 0.00
- Insurance Expense: 0.00
- Net Operating Income: 0.00
- Other Expense: 0.00
- Tax Year: 2023
Other Features
- Appliances: Built-In Oven, Cooktop, Dishwasher, Disposal, Dryer, Electric Water Heater, Microwave, Range, Refrigerator, Washer, Water Filtration System, Water Purifier, Water Softener
- Association Name: UNKNOWN
- Country: US
- Interior Features: Attic Ventilator, Ceiling Fans(s), Crown Molding, Eat-in Kitchen, Kitchen/Family Room Combo, Living Room/Dining Room Combo, Open Floorplan, Primary Bedroom Main Floor, Solid Surface Counters, Solid Wood Cabinets, Stone Counters, Thermostat, Walk-In Closet(s), Window Treatments
- Legal Description: COMM AT A POINT THE INTERS OF THE C/L OF COSME RD WITH THE EAST BDRY OF SE 1/4 OF NW 1/4 RUN THN ALONG THE SAID C/L OF COSME RD THE FOLLOWING COURSES N 83 DEG 39 MIN 45 SEC W 283.35 FT S 80 DEG 16 MIN 50 SEC W 316.17 FT THN S 76 DEG W 152.35 FT THN N 14 DEG W 25 FT FOR POB THN ALONG A LINE 25 FT N OF AND P/L WITH C/L OF COSME RD S 76 DEG W 190 FT THN 223 FT ALONG THE ARC OF A CURVE TO THE LEFT RAD OF 775 FT CORD BRG S 67 DEG 45 MIN 16 SEC W 222.30 FT THN N 14 DEG W 529.32 FT TO PT ON N BDRY OF SE 1/4 OF NW 1/4 THN S 89 DEG 37 MIN 37 SEC E ALONG SAID BDRY 422.56 FT THN S 14 DEG E 395.16 FT TO POB....AND PARCEL DESC AS: THAT PART OF SE 1/4 OF NW 1/4 LYING N OF COSME RD AND W OF FOLLOWING DESC LINE FOR A POINT OF REFER COM AT INTERS OF C/L OF
- Levels: One
- Area Major: 33556 - Odessa
- Occupant Type: Owner
- Parcel Number: U-26-27-17-ZZZ-000000-19720.0
- Style: Contemporary, Ranch
- View: Water
- Views: 134
- Zoning Code: ASC-1
Similar Properties
Nearby Subdivisions
04 Lakes Estates
Arbor Lakes Ph 2
Ashley Lakes Ph 01
Ashley Lakes Ph 2a
Asturia
Asturia Ph 1a
Asturia Ph 5
Belle Meade
Canterbury
Canterbury Village
Canterbury Village First Add
Carencia
Citrus Green Ph 2
Copeland Creek
Cypress Lake Estates
Echo Lake Estates Ph 1
Farmington
Grey Hawk At Lake Polo Ph 02
Gunn Highwaymobley Rd Area
Hidden Lake Platted Subdivisio
Holiday Club
Innfields Sub
Island Ford Lake Beach
Ivy Lake Estates
Keystone Grove Lakes
Keystone Lake View Park
Keystone Manorminor Sub
Keystone Park Colony Land Co
Keystone Park Colony Sub
Keystone Shores Estates
Lindawoods Sub
Montreaux Ph 1
Montreux Ph Iii
Nine Eagles
Northbridge At Lake Pretty
Northton Groves Sub
Not In Hernando
Not On List
Parker Pointe Ph 01
Parker Pointe Ph 1
Parker Pointe Ph 2b
Prestwick At The Eagles Trct1
Rainbow Terrace
South Branch Preserve
South Branch Preserve 1
South Branch Preserve Ph 2a
South Branch Preserve Ph 4a 4
Southfork At Van Dyke Farms
St Andrews At The Eagles
St Andrews At The Eagles Un 1
St Andrews At The Eagles Un 2
St Andrewsthe Eagles Un 2a
Starkey Ranch Whitfield Prese
Starkey Ranch Lake Blanche
Starkey Ranch Parcel B1
Starkey Ranch Ph 1 Pcls 8 9
Starkey Ranch Ph 1 Prcl D
Starkey Ranch Ph 2 Pcls 8 9
Starkey Ranch Prcl 7
Starkey Ranch Prcl B2
Starkey Ranch Prcl C1
Starkey Ranch Prcl D Ph 1
Starkey Ranch Prcl F Ph 1
Starkey Ranch Prcl F Ph 2
Starkey Ranch Village
Starkey Ranch Village 1 Ph 2b
Starkey Ranch Village 2 Ph 1a
Starkey Ranch Village 2 Ph 1b1
Starkey Ranch Village 2 Ph 1b2
Starkey Ranch Village 2 Ph 2a
Starkey Ranch Village 2 Ph 2b
Starkey Ranch Village I Ph 2b
Steeplechase
Stillwater Ph 1
Stillwater Ph 2
Tarramor Ph 1
The Preserve At South Branch C
Unplatted
Victoria Lakes
Warren Estates
Westchase St Andrews At The Ea
Windsor Park At The Eaglesfi
Wyndham Lakes Ph 04
Wyndham Lakes Ph 2

