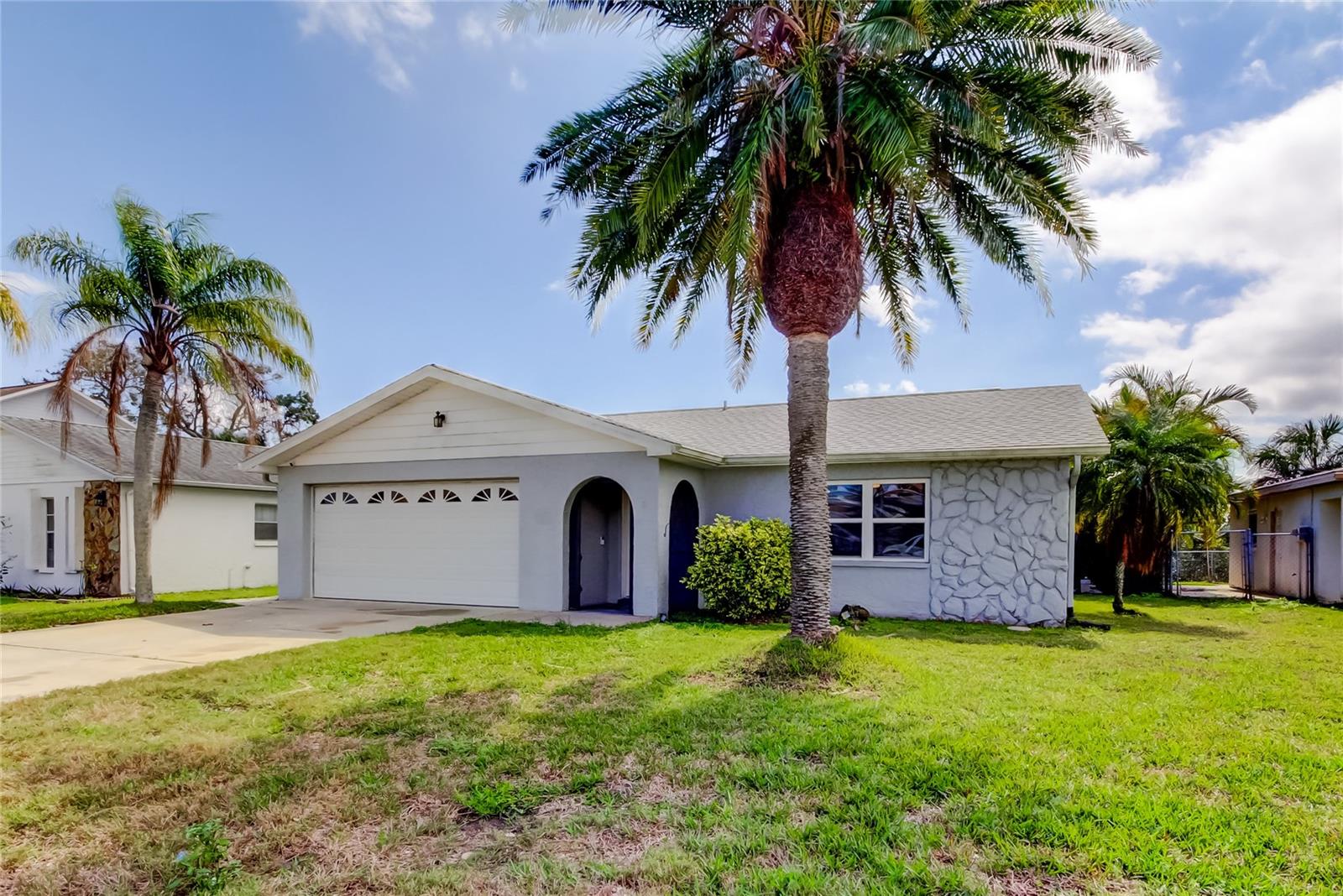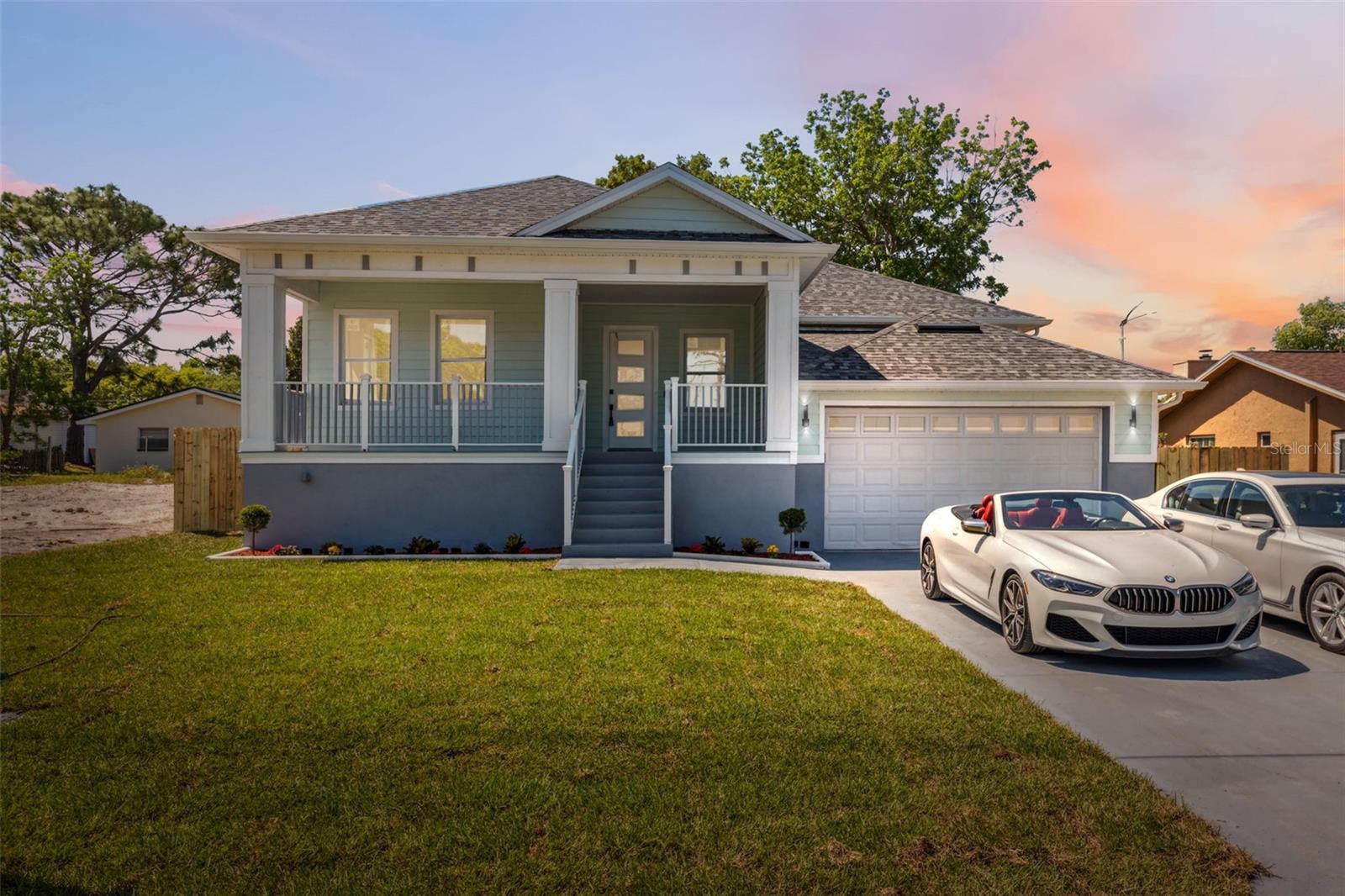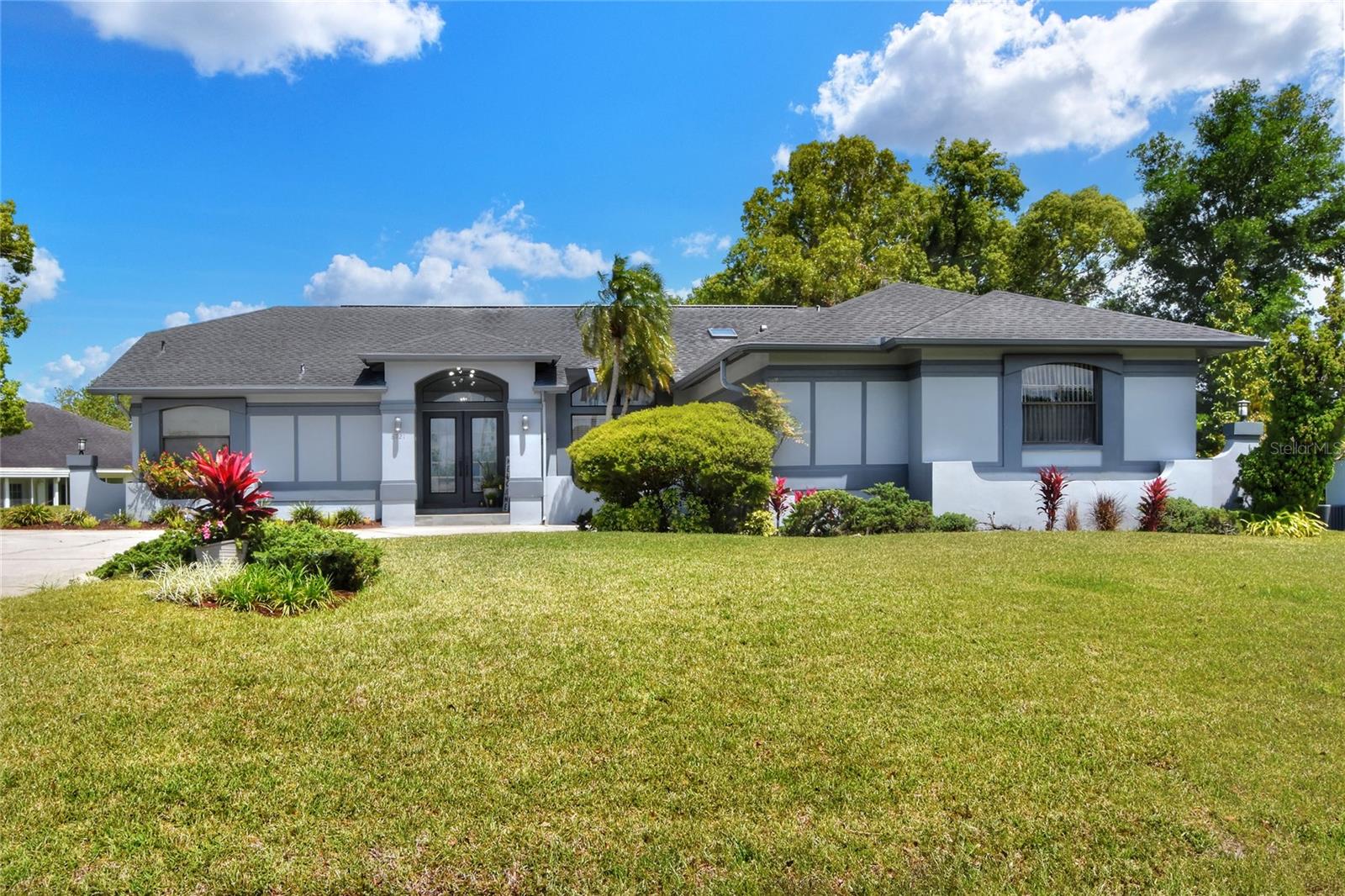7034 Southwind Drive, HUDSON, FL 34667
Property Photos

Would you like to sell your home before you purchase this one?
Priced at Only: $425,000
For more Information Call:
Address: 7034 Southwind Drive, HUDSON, FL 34667
Property Location and Similar Properties
- MLS#: TB8351454 ( Residential )
- Street Address: 7034 Southwind Drive
- Viewed: 2
- Price: $425,000
- Price sqft: $221
- Waterfront: Yes
- Wateraccess: Yes
- Waterfront Type: Lagoon
- Year Built: 1981
- Bldg sqft: 1926
- Bedrooms: 2
- Total Baths: 2
- Full Baths: 2
- Garage / Parking Spaces: 2
- Days On Market: 121
- Additional Information
- Geolocation: 28.3825 / -82.6979
- County: PASCO
- City: HUDSON
- Zipcode: 34667
- Subdivision: Sea Pines Sub
- Elementary School: Hudson Primary Academy (K
- Middle School: Hudson
- High School: Hudson
- Provided by: LAROCK REALTY & PROPERTY MGMT.
- Contact: Sara LaRock
- 727-998-2040

- DMCA Notice
-
Description>> huge price reduction!!! > click 3d tour link for an immersive touring experience < welcome to sea pines, a waterfront community in the heart of hudson that's golf cart friendly! Great opportunity to have a lovely 2bd, 2ba, 2cg ranch style, waterfront, turn key, move in ready, block construction home + deeded boat slip that'll have you into deep gulf waters in 2 mins!! Positioned on south edge of community w/a never ending tranquil view of waterfront marshland sanctuary! It is so peaceful, serene, & relaxing to take a moment... Appreciate our earths natural beauty! Sandhill cranes are regular visitors! Enter thru a new modern front door into expansive living room w/new venetian plaster accent wall, hand crafted using a medley of colors to set the tone for a classy, well designed, home! New lvp flooring throughout w/new 5. 25 baseboards are sure to please & easy to maintain! The kitchen is the heart of this home... Centered between 2 bedrooms & 2 bathrooms. Kitchen is roomy enough for a 4 6 person dinette in the middle! Or enjoy the spaciousness & dance while you cook? Designer level 2 tone cabinetry; live w/a design aesthetic representative of our current times! White uppers w/glass doors panels, complimentary grey lowers topped w/new specialty epoxy countertops; exquisite! New stainless appliance package! New farmhouse sink, faucet, gd! White subway tile backsplash pulls it all together! Youll love the wall of cabinetry perfect for buffet (or potluck! ) food gatherings: youll also appreciate loads of storage! Split floor plan puts primary w/en suite at back of home... Newly built out (5. 3x5. 5) walk in closet + new bath vanity & a large tastefully tiled walk in shower! Bedroom #2 is opposite side of home, next to hall bath & linen closet also w/backyard view! Hall bath has an attractive tiled walk in shower + a new vanity! Garage has electric vehicle charge station! Maybe it'll persuade you toward electric vehicles it is an added value! Theres plumbing loop for water softener system; expensive part is done! Washer/dryer area in garage, w/water heater (2020) & new utility sink! Double french doors from kitchen open to backyard paradise!! Extraordinary bird caged lanai covers bar area, multiple seating nooks & roll down shades + heated, saltwater (2023) pool w/ new timer, salt generator, pump, & filter nothing left to upgrade!! Custom butcher block bar, sectional sofa, + an everlasting view... This home in sea pines is the epitome of our salt life bumper stickers! This is a water loving, fishers, kayakers, sups, boaters or wannabe's community ya' know they say it's better to have a friend w/a boat, lol.. Most of your neighbors in sea pines have boats!! *updates* roof (2021); hvac (2025); framed single hung vinyl windows throughout w/mini blinds (not shown in photos); knockdown texture on all ceilings; new raised panel interior & new exterior doors; 200 amp eaton panel, w/sub panel on lanai for that spa you want in your future? Need a beach day or grandkids in town? Take a 5 min ride in your golf cart (allowed) to sunwest park a county managed 70 acre spring fed lake w/ unparalleled white sandy beaches $30/yr pass! Theyve partnered w/the lift adventure park to offer everything you could imagine doing at the beach! Sups/kayaks, obstacle course, wakeboarding, etc. All lifestyle amenities, medical care, airports nearby! **click 3d tour link for an immersive experience**
Payment Calculator
- Principal & Interest -
- Property Tax $
- Home Insurance $
- HOA Fees $
- Monthly -
For a Fast & FREE Mortgage Pre-Approval Apply Now
Apply Now
 Apply Now
Apply NowFeatures
Building and Construction
- Covered Spaces: 0.00
- Exterior Features: French Doors, Private Mailbox, Rain Gutters, Sidewalk
- Fencing: Fenced
- Flooring: Luxury Vinyl, Tile
- Living Area: 1140.00
- Roof: Shingle
Land Information
- Lot Features: CoastalConstruction Control Line, Conservation Area, Flood Insurance Required, FloodZone, In County, Landscaped, Level, Near Golf Course, Near Marina, Near Public Transit, Paved
School Information
- High School: Hudson High-PO
- Middle School: Hudson Middle-PO
- School Elementary: Hudson Primary Academy (K-3)
Garage and Parking
- Garage Spaces: 2.00
- Open Parking Spaces: 0.00
- Parking Features: Covered, Curb Parking, Driveway, Electric Vehicle Charging Station(s), Garage Door Opener, Ground Level
Eco-Communities
- Green Energy Efficient: Appliances, HVAC
- Pool Features: Fiberglass, Heated, In Ground, Salt Water, Screen Enclosure
- Water Source: Public
Utilities
- Carport Spaces: 0.00
- Cooling: Central Air
- Heating: Central, Electric
- Pets Allowed: Yes
- Sewer: Public Sewer
- Utilities: BB/HS Internet Available, Cable Connected, Electricity Connected, Fire Hydrant, Public, Sewer Connected, Sprinkler Meter, Water Connected
Amenities
- Association Amenities: Clubhouse, Optional Additional Fees, Recreation Facilities
Finance and Tax Information
- Home Owners Association Fee Includes: Common Area Taxes, Recreational Facilities
- Home Owners Association Fee: 100.00
- Insurance Expense: 0.00
- Net Operating Income: 0.00
- Other Expense: 0.00
- Tax Year: 2024
Other Features
- Appliances: Convection Oven, Cooktop, Dishwasher, Electric Water Heater, Exhaust Fan, Ice Maker, Range, Range Hood, Refrigerator
- Association Name: Jim Prack, President of Sea Pines Civic Assoc.
- Association Phone: (727) 605-2337
- Country: US
- Furnished: Unfurnished
- Interior Features: Ceiling Fans(s), Eat-in Kitchen, Open Floorplan, Primary Bedroom Main Floor, Solid Surface Counters, Solid Wood Cabinets, Split Bedroom, Stone Counters, Thermostat, Walk-In Closet(s)
- Legal Description: SEA PINES SUB UNIT 6 1ST ADD PB 14 PG 122 LOT 93 AND RIGHTS TO LOT 93A PER OR 921 PGS 795-797
- Levels: One
- Area Major: 34667 - Hudson/Bayonet Point/Port Richey
- Occupant Type: Vacant
- Parcel Number: 22-24-16-0070-00000-0930
- Possession: Close Of Escrow
- Style: Ranch
- View: Park/Greenbelt, Water
- Zoning Code: RES
Similar Properties
Nearby Subdivisions
Arlington Woods Ph 1b
Autumn Oaks
Barrington Woods
Barrington Woods Ph 02
Barrington Woods Ph 03
Barrington Woods Ph 06
Barrington Woods Phase 2
Beacon Ridge Woodbine
Beacon Woods
Beacon Woods Cider Mill
Beacon Woods Coachwood Village
Beacon Woods East Clayton Vill
Beacon Woods East Sandpiper
Beacon Woods East Villages
Beacon Woods East Vlgs 16 17
Beacon Woods Fairway Village
Beacon Woods Greenside Village
Beacon Woods Pinewood Village
Beacon Woods Village
Bella Terra
Berkeley Manor
Berkley Village
Berkley Woods
Bolton Heights West
Briar Oaks Village 01
Briar Oaks Village 2
Briarwoods
Cape Cay
Clayton Village Ph 02
Coral Cove Sub
Country Club Estates
Di Paola Sub
Driftwood Isles
Emerald Fields
Fairway Oaks
Fischer - Class 1 Sub
Golf Club Village
Golf Mediterranean Villas
Gulf Coast Acres
Gulf Coast Hwy Est 1st Add
Gulf Coast Retreats
Gulf Harbor
Gulf Island Beach Tennis
Gulf Shores
Gulf Side Acres
Gulf Side Estates
Gulf Side Villas
Heritage Pines Village 02 Rep
Heritage Pines Village 03
Heritage Pines Village 04
Heritage Pines Village 05
Heritage Pines Village 07
Heritage Pines Village 11 20d
Heritage Pines Village 12
Heritage Pines Village 14
Heritage Pines Village 15
Heritage Pines Village 17
Heritage Pines Village 19
Heritage Pines Village 20
Heritage Pines Village 20 Unit
Heritage Pines Village 21 25
Heritage Pines Village 22
Heritage Pines Village 24
Heritage Pines Village 27
Heritage Pines Village 28
Heritage Pines Village 29
Highland Hills
Highlands Ph 01
Holiday Estates
Hudson
Hudson Beach
Hudson Beach 1st Add
Hudson Beach Estates
Hudson Beach Estates 3
Hudson Beach Estates Un 3 Add
Iuka
Killarney Shores Gulf
Lakeside Woodlands
Leisure Beach
Millwood Village
Not Applicable
Not In Hernando
Not On List
Orange Hill Estates
Pleasure Isles
Pleasure Isles 1st Add
Pleasure Isles 2nd Add
Pr Co Sub
Rainbow Oaks
Ravenswood Village
Reserve Also Assessed In 26241
Riviera Estates
Riviera Estates Rep
Rolling Oaks Estates
Sea Pine
Sea Pines
Sea Pines Sub
Sea Ranch On Gulf
Sea Ranch On The Gulf
Spring Hill
Summer Chase
Suncoast Terrace
Sunset Estates
Sunset Estates Rep
Sunset Island
Taylor Terrace Sub
The Estates
The Estates Of Beacon Woods
The Estates Of Beacon Woods Go
Treehaven Estates
Unrecorded
Vista Del Mar
Viva Villas
Viva Villas 1st Add
Viva Villas 1st Addn
Waterway Shores
Windsor Mill
Woodward Village

























































































