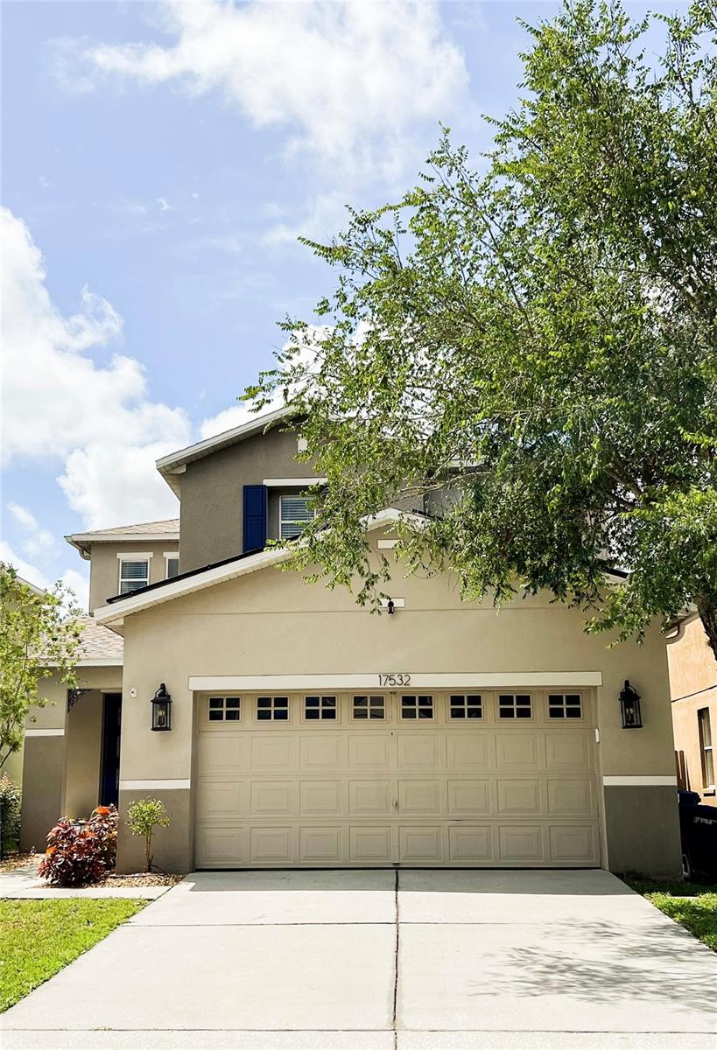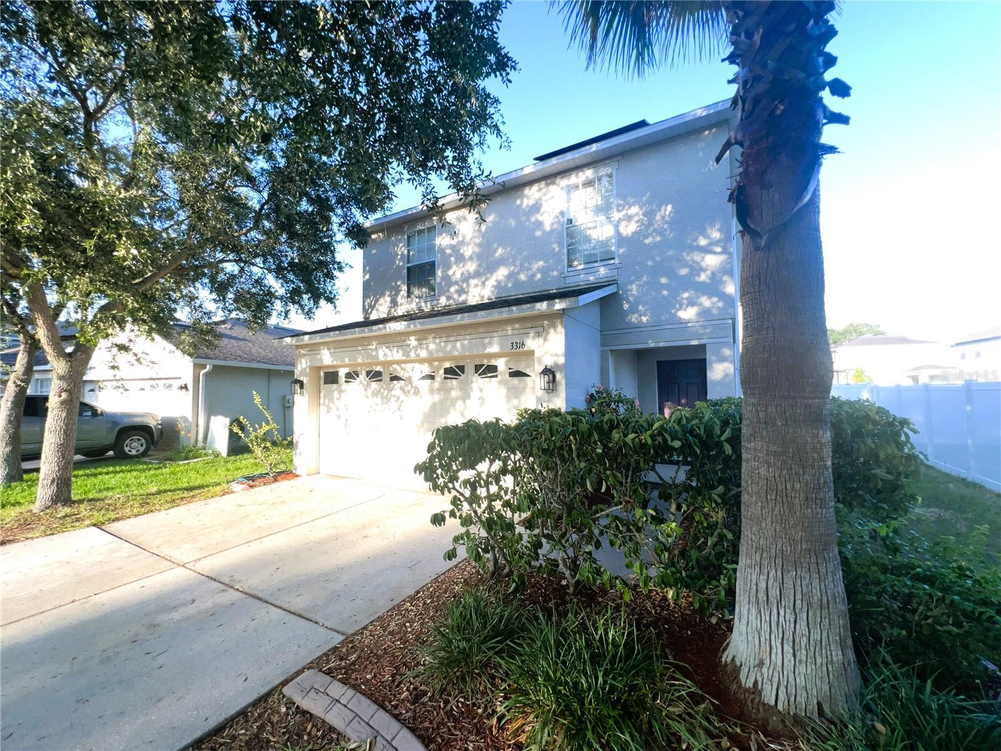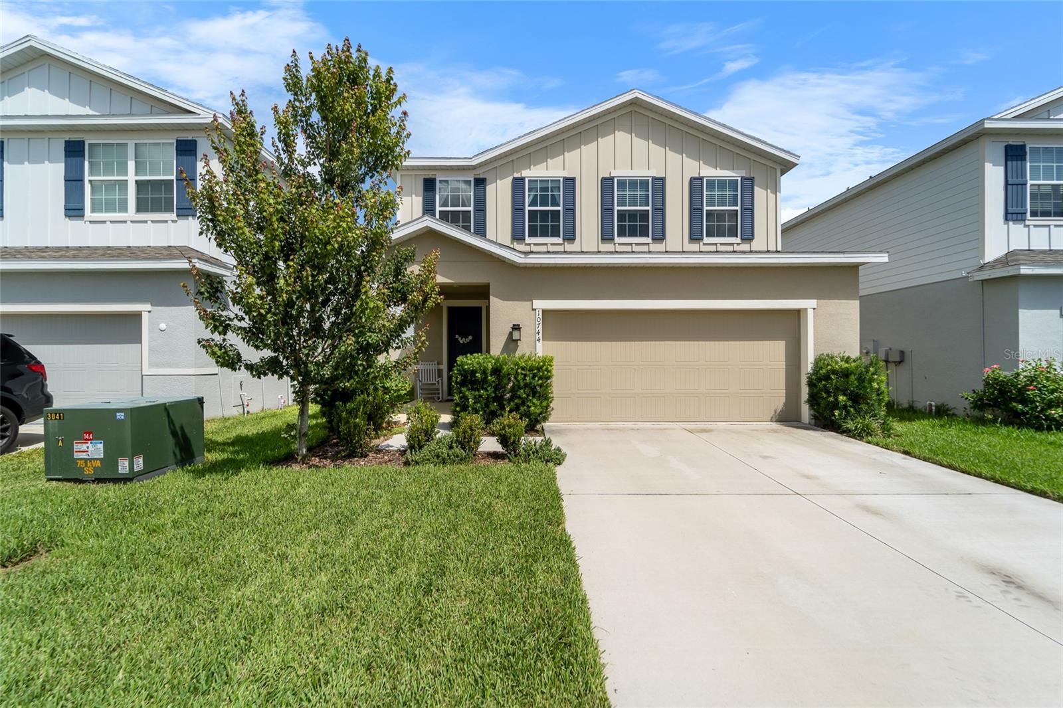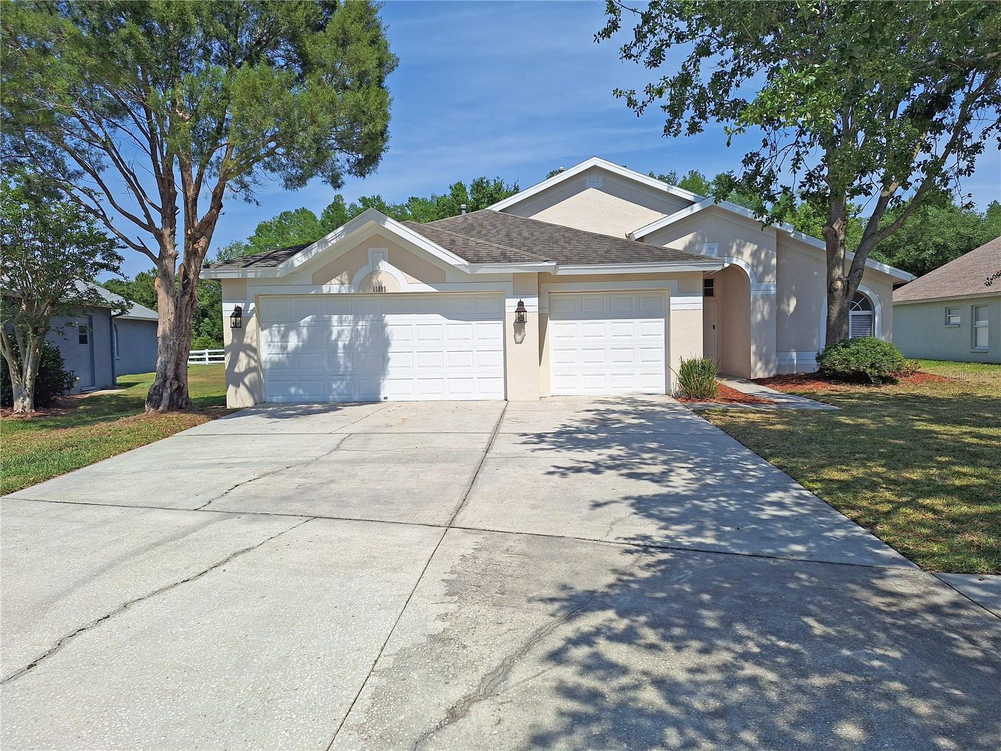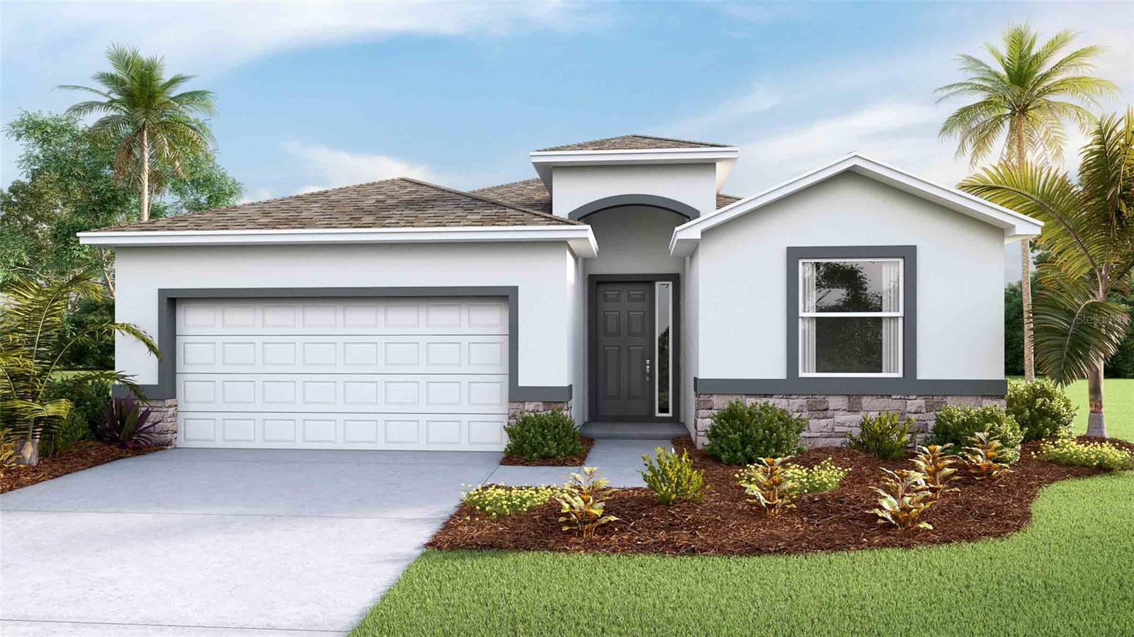20778 Balsam Hill Road, LAND O LAKES, FL 34638
Property Photos
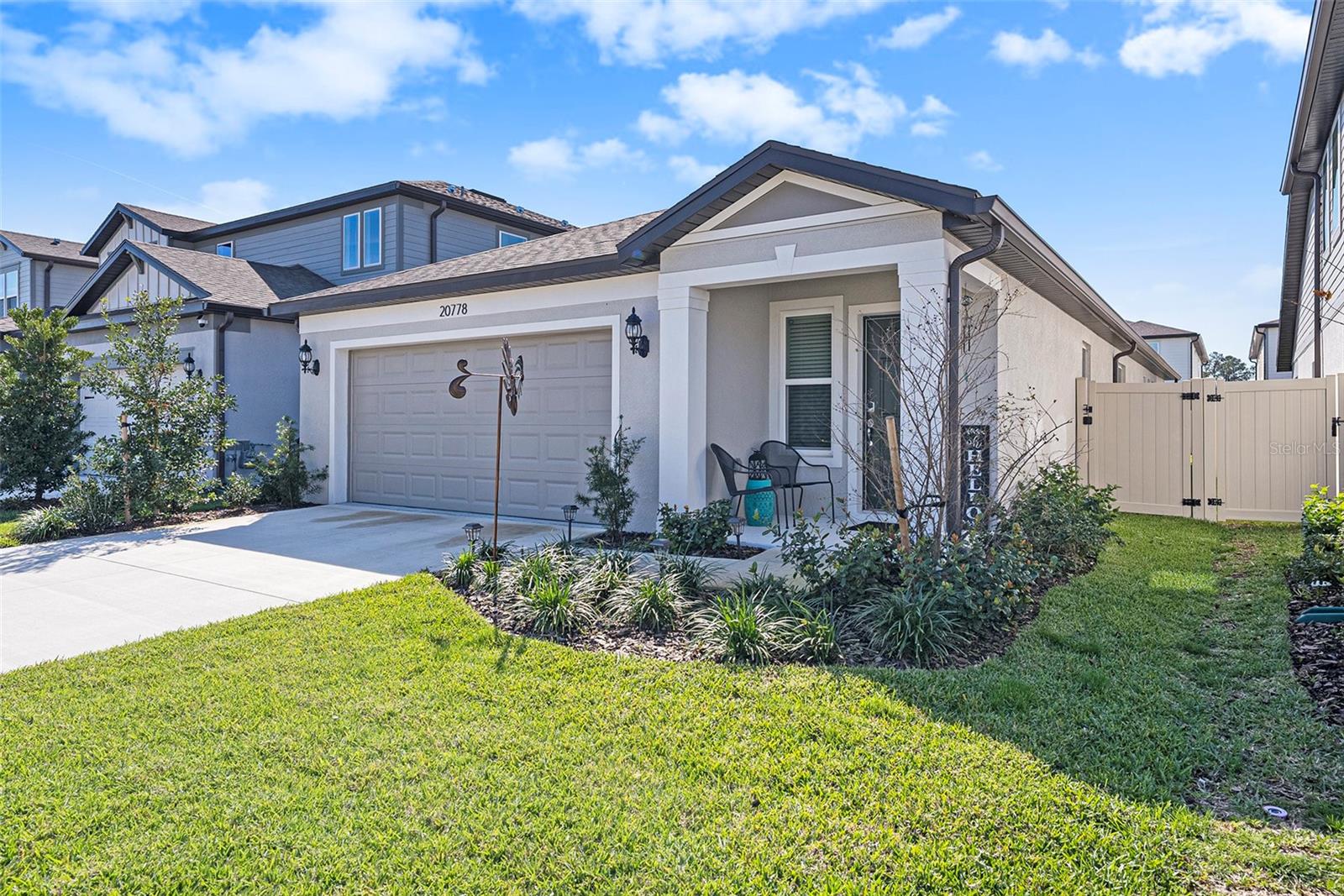
Would you like to sell your home before you purchase this one?
Priced at Only: $444,900
For more Information Call:
Address: 20778 Balsam Hill Road, LAND O LAKES, FL 34638
Property Location and Similar Properties
- MLS#: TB8356548 ( Residential )
- Street Address: 20778 Balsam Hill Road
- Viewed: 19
- Price: $444,900
- Price sqft: $261
- Waterfront: No
- Year Built: 2024
- Bldg sqft: 1707
- Bedrooms: 3
- Total Baths: 2
- Full Baths: 2
- Garage / Parking Spaces: 2
- Days On Market: 124
- Additional Information
- Geolocation: 28.2113 / -82.4727
- County: PASCO
- City: LAND O LAKES
- Zipcode: 34638
- Subdivision: Whispering Pines
- Elementary School: Oakstead
- Middle School: Charles S. Rushe
- High School: Sunlake
- Provided by: REST EASY REALTY POWERED BY SELLSTATE
- Contact: Beverly Carollo
- 813-444-8989

- DMCA Notice
-
DescriptionIMMACULATE Home in the Desirable GATED Community of Whispering Pines! Dont miss this stunning home, designed with modern elegance and premium finishes! This thoughtfully designed Harvey Floor Plan has a single story layout that maximizes space with 3 bedrooms, 2 baths, a convenient interior laundry room, covered lanai, and a two car garage with epoxy floor, electric vehicle outlet and overhead storage racks! The spacious kitchen is a chefs dream, featuring a large center island with pendant lights, a single stainless sink with upgraded faucet, sleek white solid wood cabinetry with soft close drawers and doors, stylish hardware, Quartz countertops, 8x 9 white hexagon tile backsplash, closet pantry and Whirlpool stainless steel appliances include a gas range, refrigerator, microwave, and dishwasher and add to the home's stylish functionality. The luxurious and spacious Owners Suite offers shaker style cabinets with quartz countertops, dual sinks, a walk in shower, walk in closet and linen closet. This split plan offers 2 additional bedrooms that are conveniently located to the secindary bath with quartz countertops with single sink and a tub/shower combination. This home is complete with NEW SOD (February 2025), fenced backyard with 2 gates, high end luxury vinyl floors throughout the main living areas, 12"x 24" tile in the baths and laundry room, stain resistant carpet in the bedrooms, all appliances convey including the washer and dryer, newly painted interior, ceiling fans in the living area, bedrooms, blinds throughout and a covered lanai. This gated community offers resort style amenities which include a pool, cabana, playground, dog park is also zoned for top rated schools. Schedule your showing today!
Payment Calculator
- Principal & Interest -
- Property Tax $
- Home Insurance $
- HOA Fees $
- Monthly -
For a Fast & FREE Mortgage Pre-Approval Apply Now
Apply Now
 Apply Now
Apply NowFeatures
Building and Construction
- Builder Model: HARVEY
- Covered Spaces: 0.00
- Exterior Features: Sidewalk, Sliding Doors
- Fencing: Vinyl
- Flooring: Carpet, Luxury Vinyl, Tile
- Living Area: 1707.00
- Roof: Shingle
Property Information
- Property Condition: Completed
Land Information
- Lot Features: Landscaped, Sidewalk, Paved
School Information
- High School: Sunlake High School-PO
- Middle School: Charles S. Rushe Middle-PO
- School Elementary: Oakstead Elementary-PO
Garage and Parking
- Garage Spaces: 2.00
- Open Parking Spaces: 0.00
- Parking Features: Electric Vehicle Charging Station(s), Garage Door Opener
Eco-Communities
- Water Source: Public
Utilities
- Carport Spaces: 0.00
- Cooling: Central Air
- Heating: Heat Pump, Natural Gas
- Pets Allowed: Yes
- Sewer: Public Sewer
- Utilities: BB/HS Internet Available, Electricity Available, Natural Gas Available, Phone Available, Public, Sewer Available, Sewer Connected, Underground Utilities, Water Available
Amenities
- Association Amenities: Gated, Playground, Pool
Finance and Tax Information
- Home Owners Association Fee Includes: Cable TV, Pool, Internet
- Home Owners Association Fee: 132.06
- Insurance Expense: 0.00
- Net Operating Income: 0.00
- Other Expense: 0.00
- Tax Year: 2023
Other Features
- Appliances: Dishwasher, Dryer, Range, Refrigerator, Washer
- Association Name: Access Management/Dave Walter
- Association Phone: 813-607-2220
- Country: US
- Interior Features: Ceiling Fans(s), Kitchen/Family Room Combo, Open Floorplan, Pest Guard System, Stone Counters, Thermostat, Walk-In Closet(s), Window Treatments
- Legal Description: WHISPERING PINES PHASE 3 PB 93 PG 022 LOT 294
- Levels: One
- Area Major: 34638 - Land O Lakes
- Occupant Type: Owner
- Parcel Number: 23-26-18-0120-00000-2940
- Views: 19
- Zoning Code: MPUD
Similar Properties
Nearby Subdivisions
Angeline
Angeline Active Adult
Angeline - Active Adult
Angeline -active Adult
Angeline Active Adult
Angeline Ph 1a 1b 1c 1d
Angeline Ph 1a 1b 1c & 1d
Angus Valley
Arden Preserve
Asbel Creek
Asbel Creek Ph 01
Asbel Creek Ph 02
Asbel Creek Ph 04
Asbel Crk Ph 01
Asbel Crk Ph 2
Asbel Estates
Ballantrae Village 03a 03b
Ballantrae Village 05
Ballantrae Village 06
Ballantrae Village 2a
Ballantrae Villages 3a 3b
Bexley
Bexley South
Bexley South 44 North 31 P
Bexley South 44 And North 31
Bexley South 44 And North 31 P
Bexley South Parcel 4 Phase 1
Bexley South Parcel4 Ph 3b
Bexley South Pcl 3 Ph 1
Bexley South Ph 2a
Bexley South Ph 3a Prcl 4
Bexley South Ph 3b Prcl 4
Bexley South Ph1
Bexley South Prcl 3 Ph 1
Bexley South Prcl 4 Ph 1
Bexley South Prcl 4 Ph 2a
Bexley South Prcl 4 Ph 2b
Bexley South Prcl 4 Ph 3b
Bexley Village
Concord Station
Concord Station Ph 01
Concord Station Ph 01 Units C
Concord Station Ph 2
Concord Stn Ph 2 Un A Sec 3
Concord Stn Ph 5 Uns A1 A2
Concord Stn Ph 5 Uns A1 & A2
Connerton
Cypress Preserve
Cypress Preserve Ph 1a
Cypress Preserve Ph 2b 1 2b
Cypress Preserve Ph 3a 4a
Cypress Preserve Ph 3b 2b 3
Cypress Preserve Ph 3c
Deerbrook
Del Webb Bexley
Del Webb Bexley Ph 1
Del Webb Bexley Ph 2
Del Webb Bexley Ph 3a
Del Webb Bexley Ph 3b
Del Webb Bexley Ph 4
Devonwood Residential
Hwy Lake Estates
Ivelmar Estates
Lake Sharon Estates
Lake Talia Ph 01
Lake Talia Ph 02
Lakeshore Ranch Ph 1
Lakeshore Ranch Ph I
Medly Angeline
Non Sub
Not In Hernando
Oakstead
Oakstead Prcl 02
Oakstead Prcl 02 Unit 01 Prcl
Oakstead Prcl 05
Oakstead Prcl 06
Oakstead Prcl 08
Oakstead Prcl 09
Oakstead Prcl 1
Oakstead Prcl 10
Pasco Sunset Lakes
Pine Glen
Riverstone
Stonegate Ph 01
Stonegate Ph 02
Stonegate Phase 2
Suncoast Lakes Ph 02
Suncoast Lakes Ph 03
Suncoast Lakes Ph 2
Suncoast Meadows Increment 01
Suncoast Meadows Increment 02
Suncoast Pointe Villages 1a 1
Suncoast Pointe Villages 1a &
Suncoast Pointe Villages 2a 2b
The Preserve At Lake Thomas
Tierra Del Sol
Tierra Del Sol Ph 01
Tierra Del Sol Ph 02
Tierra Del Sol Ph 1
Tierra Del Sol Ph 2
Tract 4
Whispering Pines































