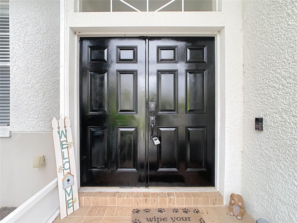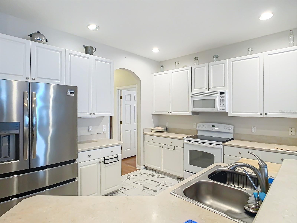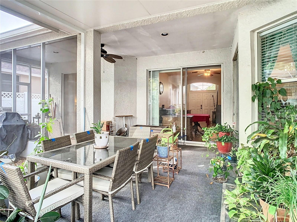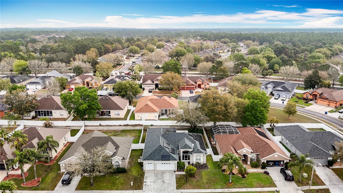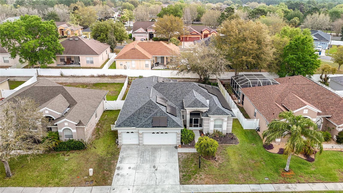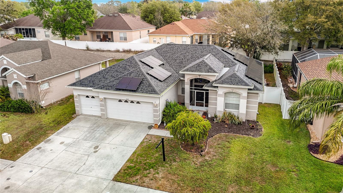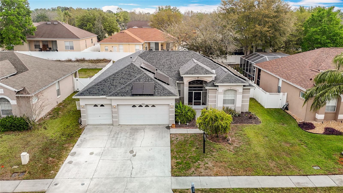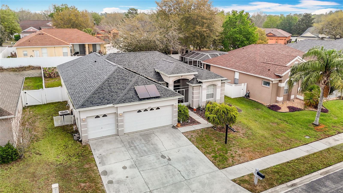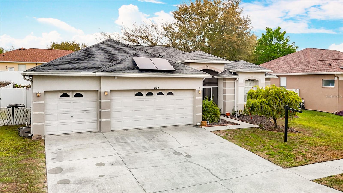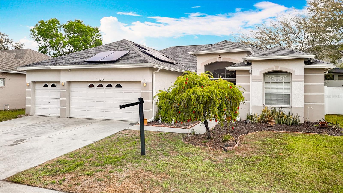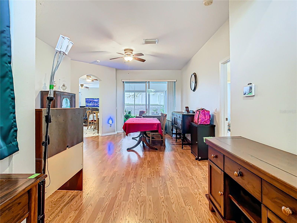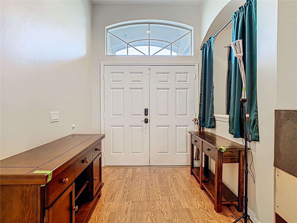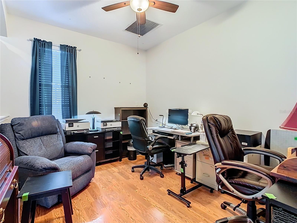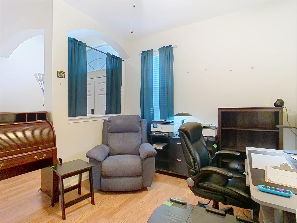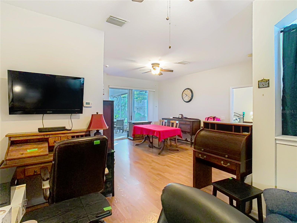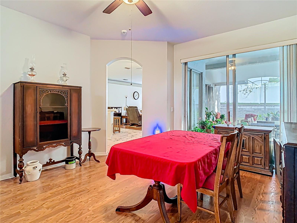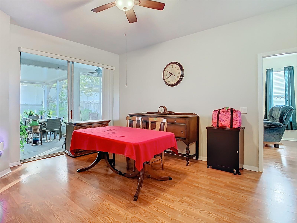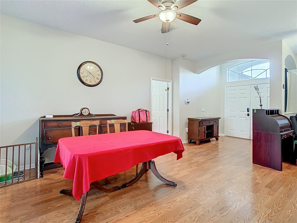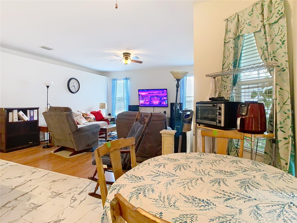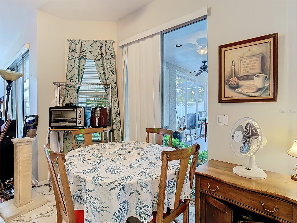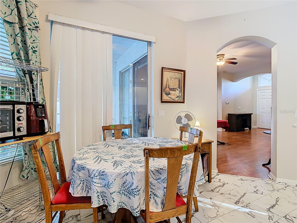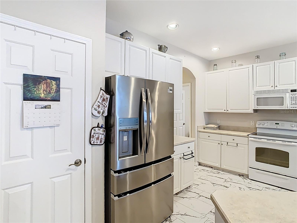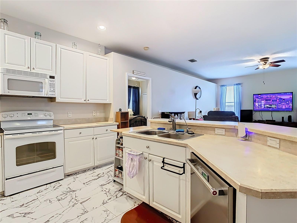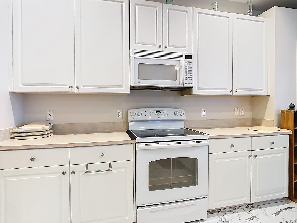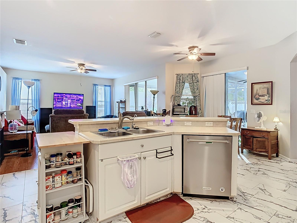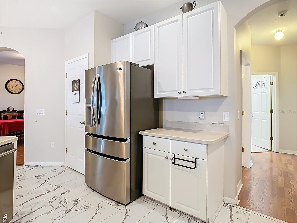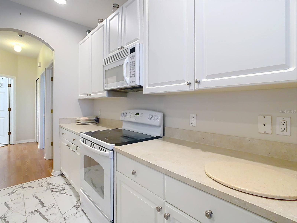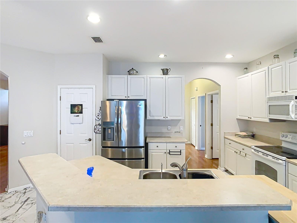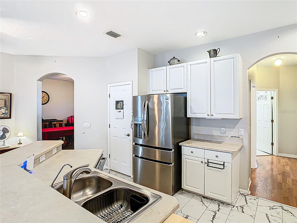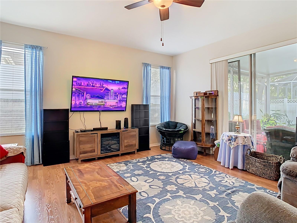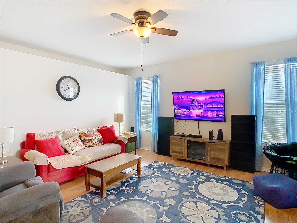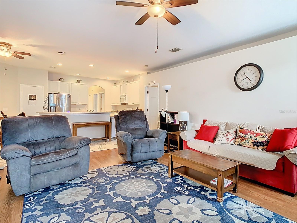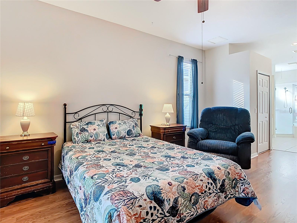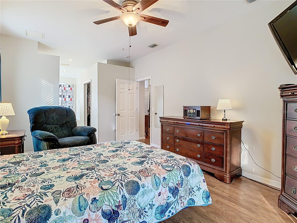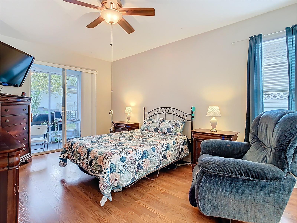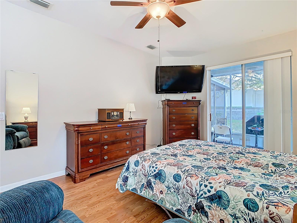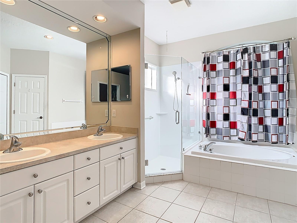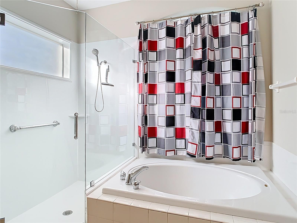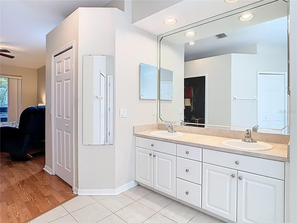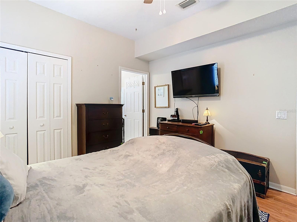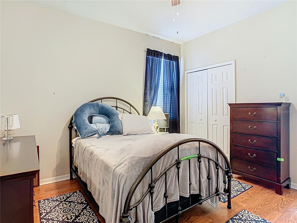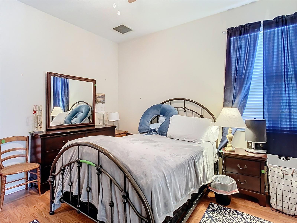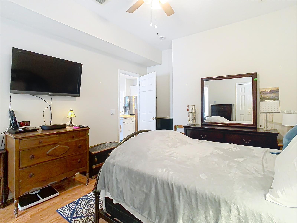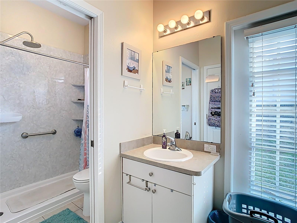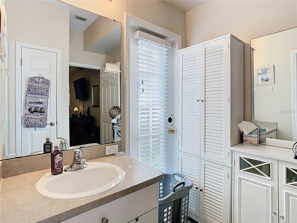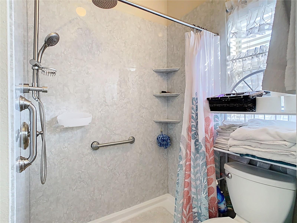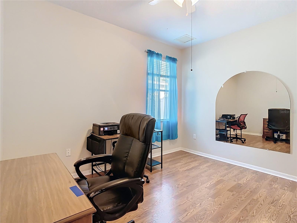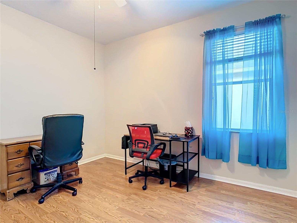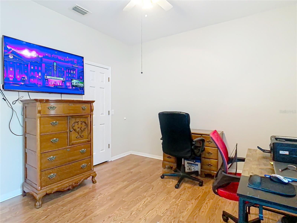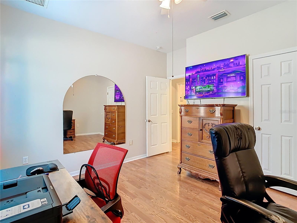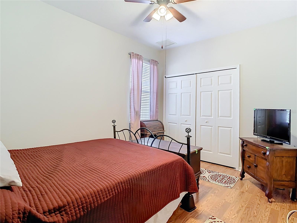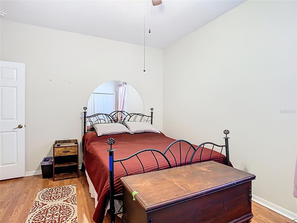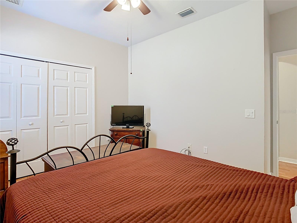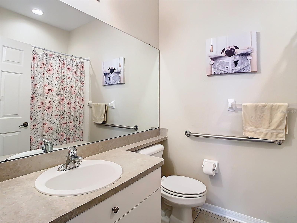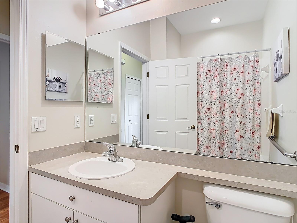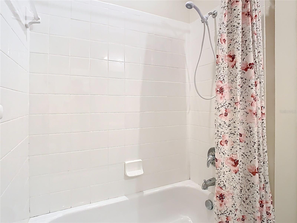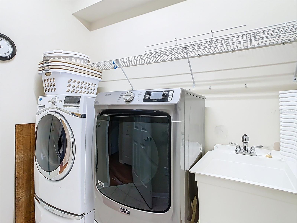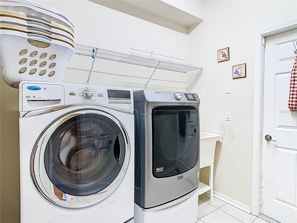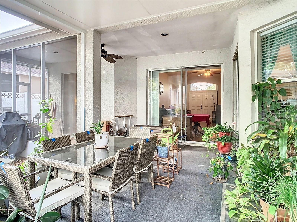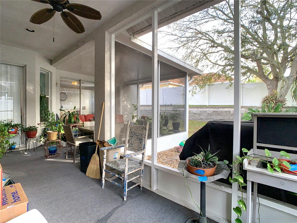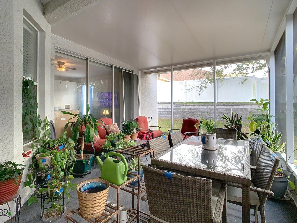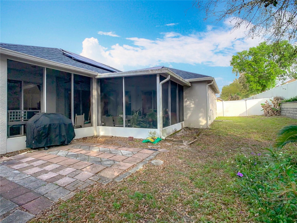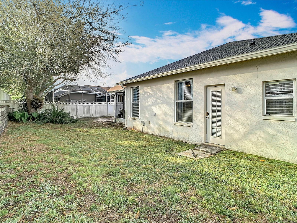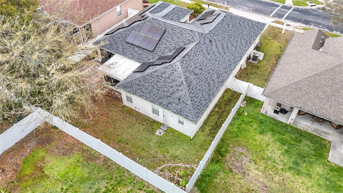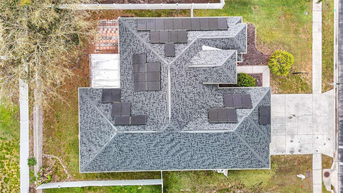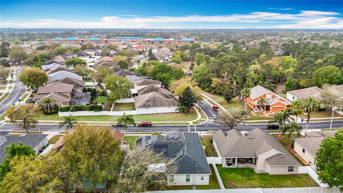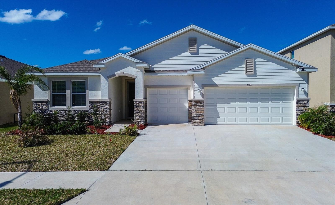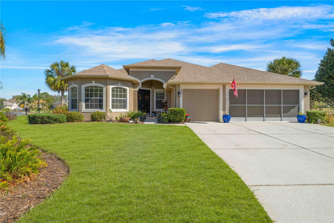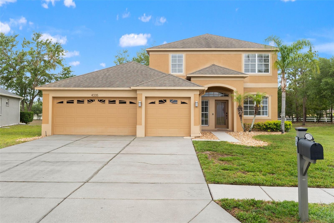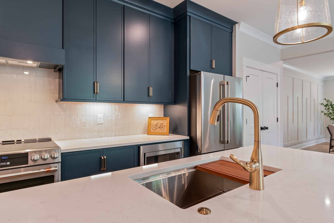4262 Larkenheath Drive, Spring Hill, FL 34609
Property Photos
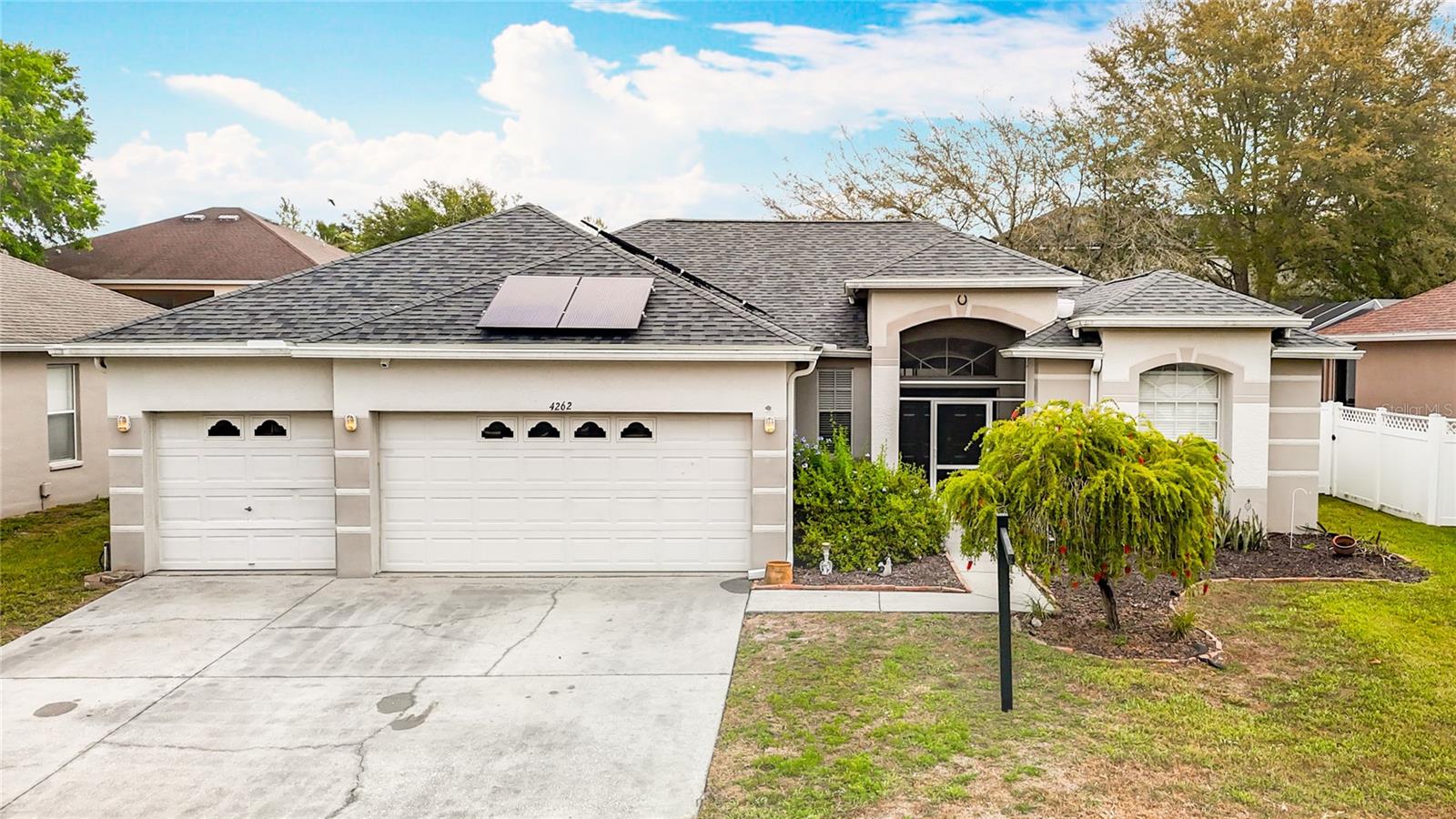
Would you like to sell your home before you purchase this one?
Priced at Only: $379,900
For more Information Call:
Address: 4262 Larkenheath Drive, Spring Hill, FL 34609
Property Location and Similar Properties
- MLS#: TB8364986 ( Residential )
- Street Address: 4262 Larkenheath Drive
- Viewed: 40
- Price: $379,900
- Price sqft: $123
- Waterfront: No
- Year Built: 2005
- Bldg sqft: 3084
- Bedrooms: 4
- Total Baths: 3
- Full Baths: 3
- Garage / Parking Spaces: 2
- Days On Market: 64
- Additional Information
- Geolocation: 28.4996 / -82.4985
- County: HERNANDO
- City: Spring Hill
- Zipcode: 34609
- Subdivision: Sterling Hill Ph 1b
- Elementary School: Pine Grove
- Middle School: West Hernando
- High School: Central
- Provided by: DALTON WADE INC
- Contact: Rosie Ortiz
- 888-668-8283

- DMCA Notice
-
DescriptionWelcome to this beautiful 4 bedroom, 3 bathroom home located in the highly sought after, gated community of Sterling Hill. Offering 2,301 sq ft of thoughtfully designed living space, this home has been carefully updated to ensure comfort and convenience for modern living. Step inside to find fresh, neutral paint throughout the interior (2019) and new laminate flooring (2019) that provides a clean, contemporary look. The spacious layout features a formal dining room and formal living room, perfect for hosting guests or enjoying special occasions. In addition to these elegant spaces, the home also boasts a cozy living room and a casual everyday dining room, ideal for family meals and relaxed gatherings. The second bedroom is an en suite, offering privacy and convenience, and includes a walk in shower that was installed in the second bathroom. The kitchen features a brand new Frigidaire refrigerator (2023), and the home also boasts a new dishwasher, laundry room wash tub, and a new hot water heater (2023). The primary bathroom has been upgraded with a luxurious new shower (2023), ensuring your personal retreat is both stylish and functional. For added peace of mind, this home is equipped with a Rainsoft water softener, an Airscrubber, and Reverse Osmosis system (2022) for cleaner air and water. The home also includes solar panels, which will be fully paid off at closing, helping you save on energy costs. A brand new roof (2024) and a new air conditioning unit (2023) guarantee youll stay comfortable year round. Enjoy the outdoors with a screened front porch (2022) and a screened back patio, perfect for relaxing or entertaining year round. The backyard is fully fenced, providing privacy for outdoor gatherings. Additional features include an irrigation system in both the front and backyard, gutters on the home, and a secure, gated entrance to the community. Sterling Hill offers resort style amenities that include two swimming pools, tennis courts, a fitness center, basketball and volleyball courts, a dog run, and two playgrounds, all perfect for a vibrant, active lifestyle. This home offers the best of comfort, style, and convenience, so schedule your showing today and make it yours!
Payment Calculator
- Principal & Interest -
- Property Tax $
- Home Insurance $
- HOA Fees $
- Monthly -
For a Fast & FREE Mortgage Pre-Approval Apply Now
Apply Now
 Apply Now
Apply NowFeatures
Building and Construction
- Covered Spaces: 0.00
- Exterior Features: Irrigation System, Lighting, Private Mailbox, Rain Gutters, Sidewalk, Sliding Doors
- Fencing: Fenced, Vinyl
- Flooring: Ceramic Tile, Laminate
- Living Area: 2301.00
- Roof: Shingle
School Information
- High School: Central High School
- Middle School: West Hernando Middle School
- School Elementary: Pine Grove Elementary School
Garage and Parking
- Garage Spaces: 2.00
- Open Parking Spaces: 0.00
Eco-Communities
- Green Energy Efficient: Roof
- Water Source: Public
Utilities
- Carport Spaces: 0.00
- Cooling: Central Air
- Heating: Electric
- Pets Allowed: Cats OK, Dogs OK, Yes
- Sewer: Public Sewer
- Utilities: BB/HS Internet Available, Cable Available, Cable Connected, Electricity Available, Electricity Connected, Public, Sewer Available, Sewer Connected, Solar, Street Lights, Underground Utilities, Water Available, Water Connected
Finance and Tax Information
- Home Owners Association Fee: 150.00
- Insurance Expense: 0.00
- Net Operating Income: 0.00
- Other Expense: 0.00
- Tax Year: 2024
Other Features
- Appliances: Dishwasher, Disposal, Microwave, Range, Refrigerator, Water Softener
- Association Name: Franklin Property Management/Debra Perricone
- Association Phone: 352-684-8884
- Country: US
- Interior Features: Ceiling Fans(s), Eat-in Kitchen, Kitchen/Family Room Combo, Living Room/Dining Room Combo, Open Floorplan, Primary Bedroom Main Floor, Solid Wood Cabinets, Split Bedroom, Thermostat, Walk-In Closet(s)
- Legal Description: STERLING HILL PHASE 1B BLK 40 LOT 9
- Levels: One
- Area Major: 34609 - Spring Hill/Brooksville
- Occupant Type: Owner
- Parcel Number: R09-223-18-3602-0400-0090
- Possession: Close Of Escrow
- Views: 40
- Zoning Code: RES
Similar Properties
Nearby Subdivisions
Acreage
Amber Woods Ph Ii
Amber Woods Ph Iii
Amber Woods Phase Ii
Avalon West Ph 1
B - S Sub In S 3/4 Unrec
Barony Woods East
Barony Woods Ph 1
Barony Woods Phase 1
Barrington At Sterling Hill
Barrington/sterling Hill
Barringtonsterling Hill
Barringtonsterling Hill Un 2
Caldera
Caldera Phases 3 4
Caldera Phases 3 4 Lot 266
Caldera Phases 3 & 4
Crown Pointe
East Linden Est Un 3
East Linden Est Un 4
East Linden Est Un 6
East Linden Estate
Hernando Highlands Unrec
Lindenwood
Not On List
Oaks (the) Unit 3
Oaks The
Padrons West Linden Estates
Park Ridge Villas
Pine Bluff
Pine Bluff Lot 4
Pine Bluff Lot 59
Plantation Estates
Plantation Palms
Preston Hollow
Preston Hollow Unit 4
Pristine Place Ph 1
Pristine Place Ph 2
Pristine Place Ph 3
Pristine Place Ph 4
Pristine Place Ph 5
Pristine Place Ph 6
Pristine Place Phase 1
Pristine Place Phase 2
Pristine Place Phase 3
Pristine Place Phase 5
Pristine Place Phase 6
Rainbow Woods
Silverthorn
Silverthorn Ph 1
Silverthorn Ph 2a
Silverthorn Ph 2b
Silverthorn Ph 3
Silverthorn Ph 4 Sterling Run
Silverthorn Ph 4a
Spring Hill
Spring Hill Place
Spring Hill Un 9
Spring Hill Unit 1
Spring Hill Unit 10
Spring Hill Unit 12
Spring Hill Unit 13
Spring Hill Unit 14
Spring Hill Unit 15
Spring Hill Unit 16
Spring Hill Unit 17
Spring Hill Unit 18
Spring Hill Unit 18 1st Rep
Spring Hill Unit 20
Spring Hill Unit 22
Spring Hill Unit 24
Spring Hill Unit 6
Spring Hill Unit 9
Spring Hillunit 16
Sterling Hill
Sterling Hill Ph 1a
Sterling Hill Ph 1a Blk 9 Lot
Sterling Hill Ph 1b
Sterling Hill Ph 2a
Sterling Hill Ph 2b
Sterling Hill Ph1a
Sterling Hill Ph1b
Sterling Hill Ph2a
Sterling Hill Ph2b
Sterling Hill Ph3
Sterling Hill Phase 2b
Sterling Hills Ph3 Un1
Sterling Hills Phase 2b
Sunset Landing
Sunset Landing Lot 7
Timber Pines
Tranquil Woods
Unrecorded
Verano
Verano - The Estates
Villages At Avalon 3b2
Villages At Avalon 3b3
Villages At Avalon Ph 1
Villages At Avalon Ph 2a
Villages At Avalon Ph 2b East
Villages At Avalon Ph 3c
Villages Of Avalon
Villages Of Avalon Ph 3a
Villages/avalon Ph Iv
Villagesavalon Ph Iv
Wellington At Seven Hills
Wellington At Seven Hills Ph 2
Wellington At Seven Hills Ph 3
Wellington At Seven Hills Ph 4
Wellington At Seven Hills Ph 6
Wellington At Seven Hills Ph 7
Wellington At Seven Hills Ph 8
Wellington At Seven Hills Ph 9
Wellington At Seven Hills Ph10
Wellington At Seven Hills Ph11
Wellington At Seven Hills Ph5a
Wellington At Seven Hills Ph5c
Wellington At Seven Hills Ph5d
Wellington At Seven Hills Ph6
Wellington At Seven Hills Ph7
Wellington At Seven Hills Ph8
Wellington At Seven Hills Ph9
Whiting Estates
Whiting Estates Phase 2
Wyndsor Place

