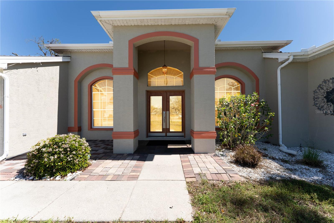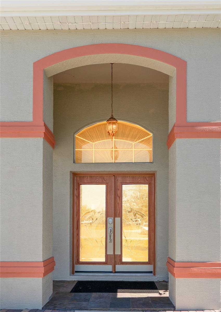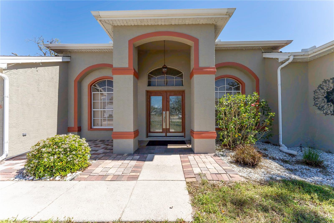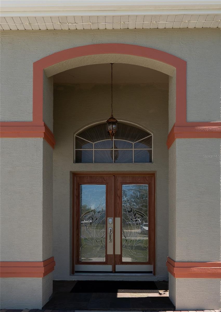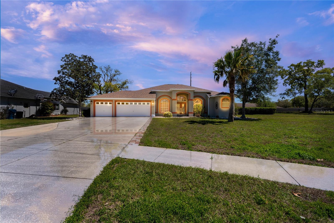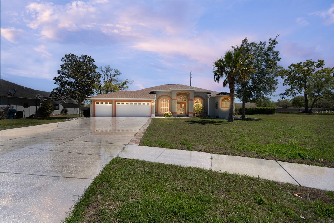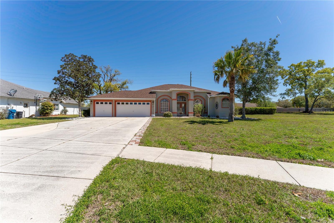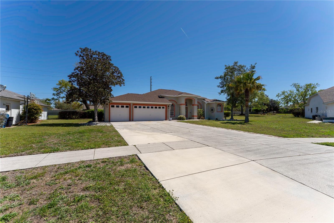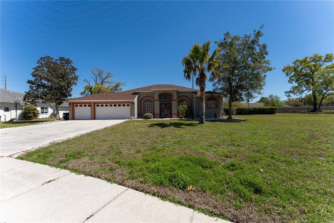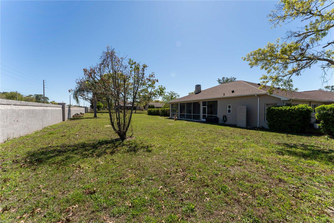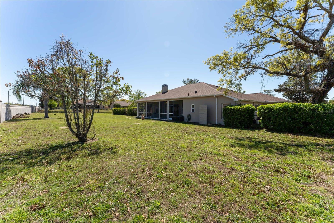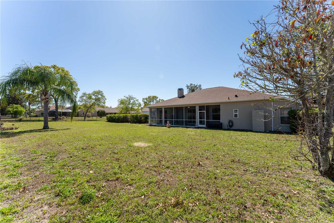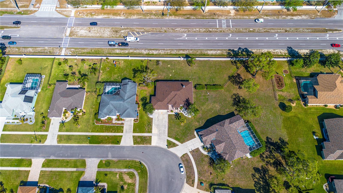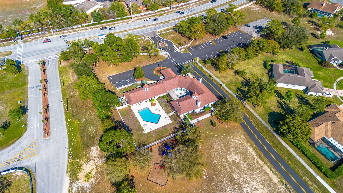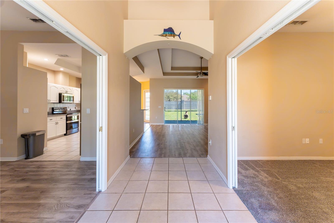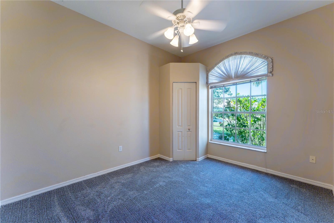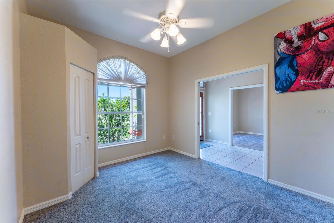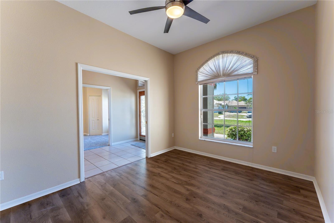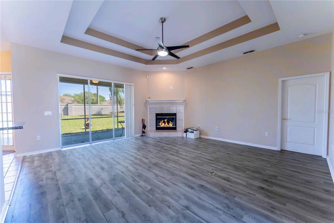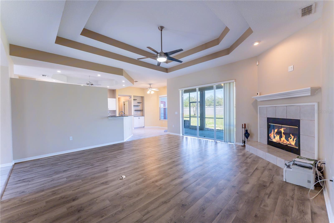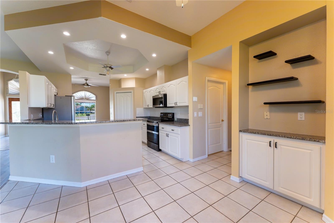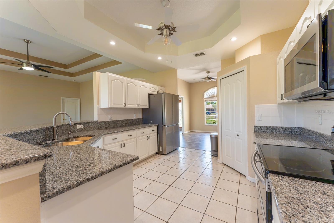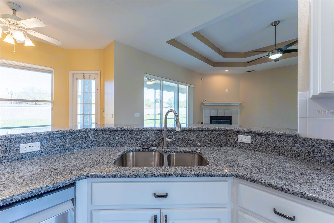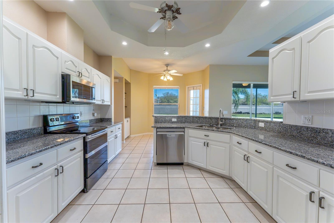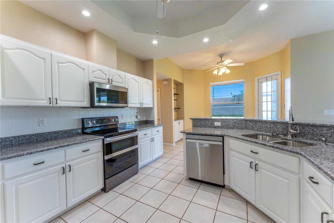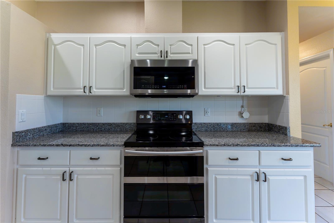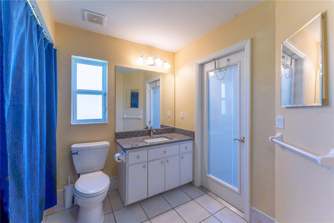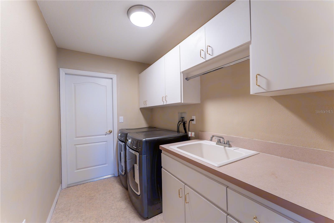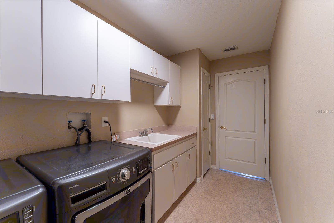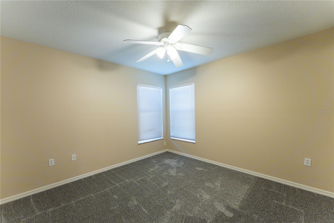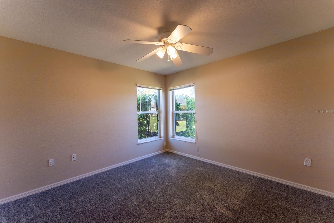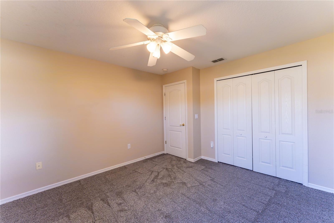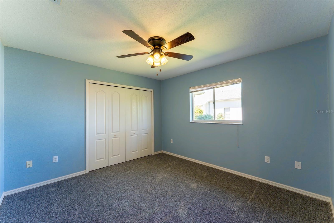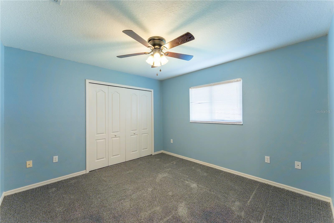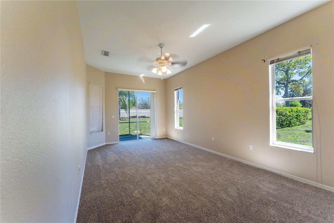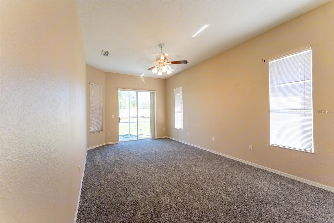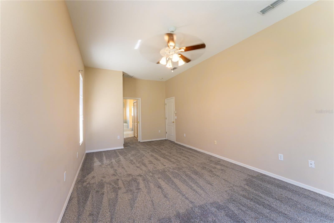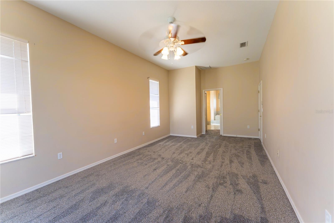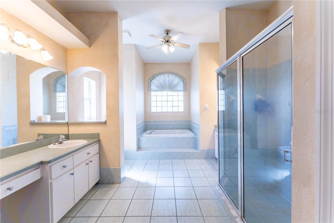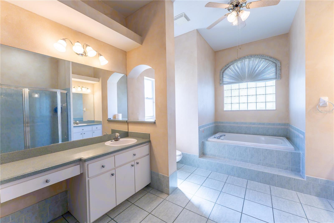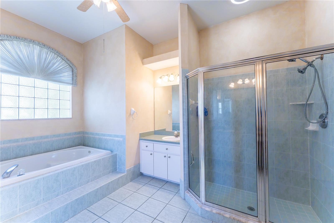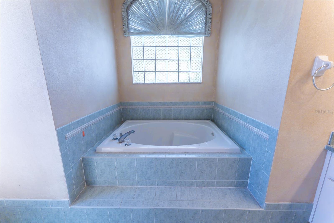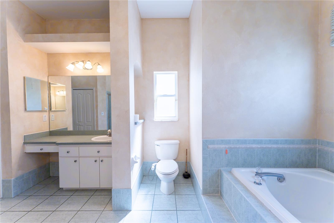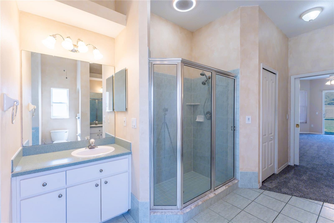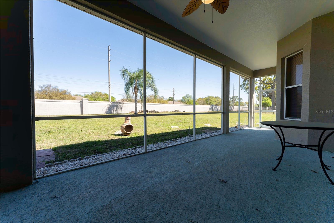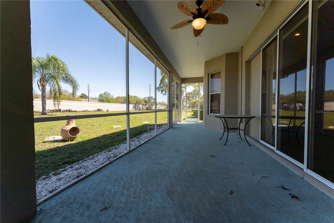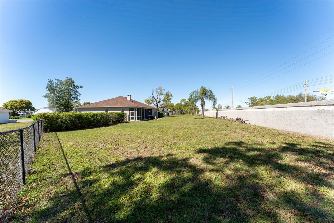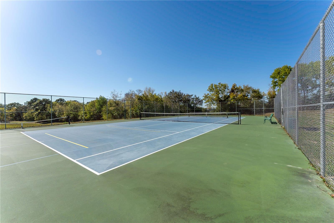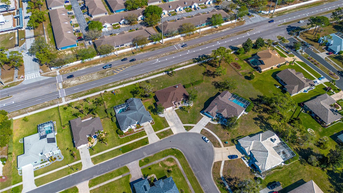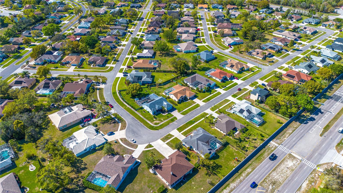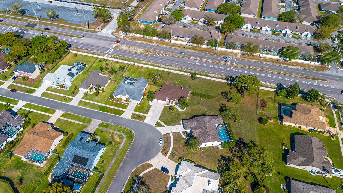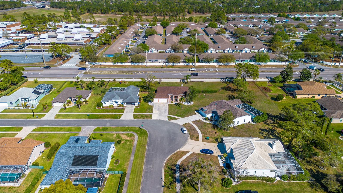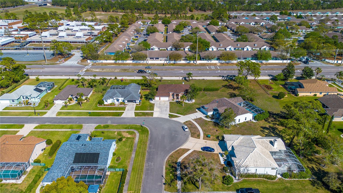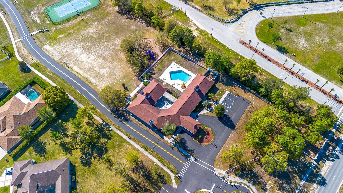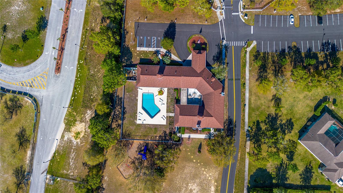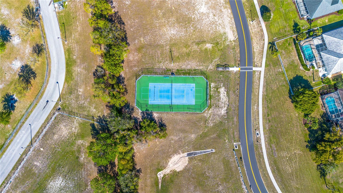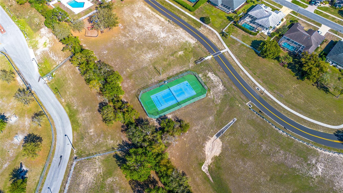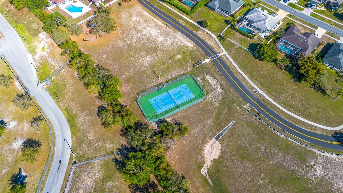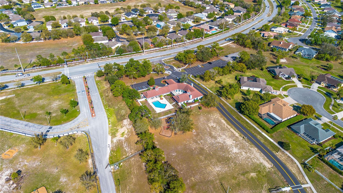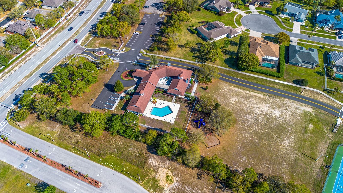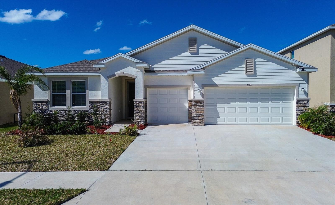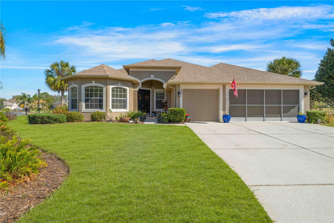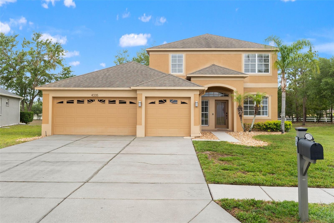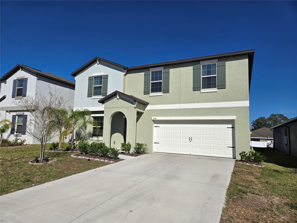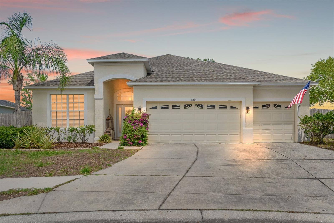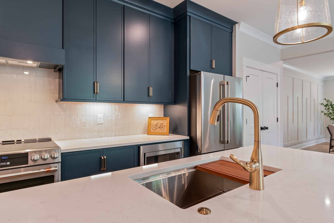14296 Pullman Drive, Spring Hill, FL 34609
Property Photos
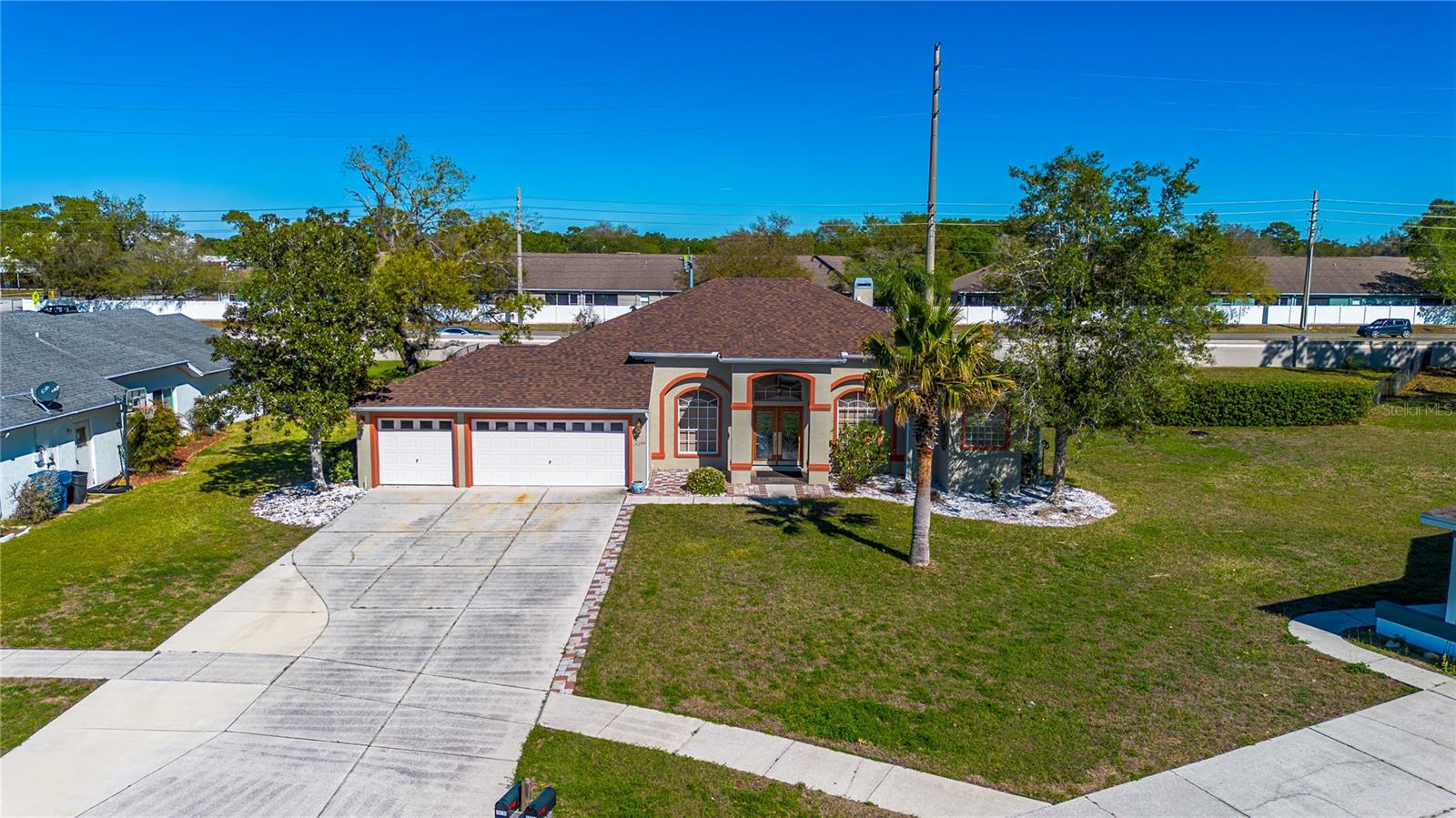
Would you like to sell your home before you purchase this one?
Priced at Only: $379,900
For more Information Call:
Address: 14296 Pullman Drive, Spring Hill, FL 34609
Property Location and Similar Properties
- MLS#: TB8367319 ( Residential )
- Street Address: 14296 Pullman Drive
- Viewed: 3
- Price: $379,900
- Price sqft: $179
- Waterfront: No
- Year Built: 2000
- Bldg sqft: 2124
- Bedrooms: 4
- Total Baths: 2
- Full Baths: 2
- Garage / Parking Spaces: 3
- Days On Market: 77
- Additional Information
- Geolocation: 28.4881 / -82.4891
- County: HERNANDO
- City: Spring Hill
- Zipcode: 34609
- Subdivision: Pristine Place Ph 1
- Elementary School: Pine Grove
- Middle School: Powell
- High School: Central
- Provided by: EXP REALTY LLC
- Contact: Mary Hayward Palazzolo
- 888-883-8509

- DMCA Notice
-
DescriptionMotivated Sellers Special Financing Available. A Place to Truly Come Home To. Welcome to the kind of home that seems to whisper, youre safe here. Youre home. Nestled in the sought after gated community of Pristine Place, this beautifully updated 4 bedroom, 2 bathroom, 3 car garage flex room was used as a 4th bedroom which has a built in closet & window, space brimming with possibility. Whether you envision a private reading nook, an art studio flooded with morning light, the perfect tucked away home office, or a 4th bedroom, this room is ready to become the you space youve been longing for. Dreams tend to find their way in here. Step through the elegant double swordfish glass doors, and feel the elegance of light and openness. The foyer greets you with grace, and the home unfolds into a layout that is as warm as it is expansive. The living room is anchored by a charming corner fireplace, just waiting for you to light it on cool evenings while stories are shared and laughter echoes in the air. The ceiling architecture is a masterpiece to behold. Updates: A new roof (2023), a new A/C system (2023) (still under warranty), sparkling granite countertops (2024), and fresh carpeting in all the bedrooms (2024)its all here, so you can skip the stress and get right to living. At the center of it all is the kitchen, with its crisp white cabinetry, gleaming granite counters, and an efficient, well designed layout that makes meal prep feel like a celebration. Whether youre flipping pancakes on a Sunday morning or prepping for a dinner party, this kitchen has a way of drawing everyone in. Its a space where connection happens naturallyopen to the living room, so no ones ever left out of the conversation. The primary suite is your private retreat, a space to exhale, to reflect, to just be. The oversized en suite bath features separate his and her walk in closets, a soaking tub nestled under a soft cascade of natural light, a walk in shower, and dual separate vanitiesperfect for morning routines or evening rituals. The second bathroom is thoughtfully placed between the other bedrooms, updated and inviting, ready for family or guests.The three car garage adds both convenience and charmplenty of space for his and hers, plus bikes, camping gear, gardening tools, or even that long awaited workbench youve been dreaming of. Room for life to expand. Step out to your screened in lanai, where life slows down and the breeze feels just right. Your expansive backyard oasis offers space to dream: picture a fire pit under the stars, a butterfly garden, or a morning meditation space with just you, a cup of coffee, and the rising sun. The lot is generous and open, giving you room to breathe, to play, and to grow. All nestled in a community that includes 1GB high speed internet and cable TV with two boxes, courtesy of the HOA. Peace of mind and connection included. Community clubhouse with pool, library, fitness center, playground, and tennis/pickleball court to unwind. This isnt just a house. Its a beginning. A space where memories will be made, where love will grow, and where life will feel just a little sweeter every day. This is a very special home with every thoughtful detail you can imagine. Close to shops, schools, hospitals, and Suncoast Pkwy for easy access to Tampa/St. Pete.
Payment Calculator
- Principal & Interest -
- Property Tax $
- Home Insurance $
- HOA Fees $
- Monthly -
For a Fast & FREE Mortgage Pre-Approval Apply Now
Apply Now
 Apply Now
Apply NowFeatures
Building and Construction
- Builder Model: ROYAL COACHMEN CHESTERFIELD
- Covered Spaces: 0.00
- Exterior Features: Lighting, Private Mailbox, Rain Gutters, Sidewalk, Sliding Doors
- Flooring: Carpet, Tile
- Living Area: 2124.00
- Roof: Shingle
Property Information
- Property Condition: Completed
Land Information
- Lot Features: Cleared, Near Golf Course, Near Public Transit, Oversized Lot, Sidewalk, Paved
School Information
- High School: Central High School
- Middle School: Powell Middle
- School Elementary: Pine Grove Elementary School
Garage and Parking
- Garage Spaces: 3.00
- Open Parking Spaces: 0.00
- Parking Features: Driveway, Garage Door Opener, Garage Faces Side, Golf Cart Garage, Ground Level, Guest, On Street, Oversized
Eco-Communities
- Water Source: Public
Utilities
- Carport Spaces: 0.00
- Cooling: Central Air
- Heating: Electric
- Pets Allowed: Cats OK, Dogs OK
- Sewer: Public Sewer
- Utilities: BB/HS Internet Available, Cable Available, Electricity Available, Electricity Connected, Sewer Available, Sewer Connected, Sprinkler Recycled, Water Available, Water Connected
Amenities
- Association Amenities: Clubhouse, Fitness Center, Gated, Lobby Key Required, Maintenance, Park, Playground, Pool, Security, Tennis Court(s)
Finance and Tax Information
- Home Owners Association Fee Includes: Cable TV, Pool, Internet, Maintenance Grounds
- Home Owners Association Fee: 77.00
- Insurance Expense: 0.00
- Net Operating Income: 0.00
- Other Expense: 0.00
- Tax Year: 2024
Other Features
- Accessibility Features: Accessible Approach with Ramp, Accessible Bedroom, Accessible Closets, Accessible Doors, Accessible Entrance, Accessible Full Bath, Visitor Bathroom, Accessible Central Living Area, Accessible Washer/Dryer
- Appliances: Cooktop, Dishwasher, Electric Water Heater, Microwave, Range, Refrigerator
- Association Name: Kim Pennington
- Association Phone: 352-515-9420
- Country: US
- Interior Features: Ceiling Fans(s), High Ceilings, Living Room/Dining Room Combo, Open Floorplan, Primary Bedroom Main Floor, Solid Surface Counters, Thermostat, Vaulted Ceiling(s), Walk-In Closet(s)
- Legal Description: PRISTINE PLACE PHASE 1 BLK B LOT 13 ORB 2012 PG 195
- Levels: One
- Area Major: 34609 - Spring Hill/Brooksville
- Occupant Type: Vacant
- Parcel Number: R15-223-18-3231-00B0-0130
- Possession: Close Of Escrow
- Style: Contemporary, Florida
- Zoning Code: SFR
Similar Properties
Nearby Subdivisions
Acreage
Amber Woods Ph Ii
Amber Woods Ph Iii
Amber Woods Phase Ii
Anderson Snow Estates
Avalon West Ph 1
Barony Woods East
Barony Woods Ph 1
Barony Woods Ph 2
Barony Woods Phase 1
Barony Woods Phase 2
Barrington At Sterling Hill
Barrington/sterling Hill
Barringtonsterling Hill
Barringtonsterling Hill Un 1
Barringtonsterling Hill Un 2
Caldera
Caldera Phases 3 4
Caldera Phases 3 4 Lot 266
Crown Pointe
East Linden Est Un 2
East Linden Est Un 6
East Linden Estate
Hernando Highlands Unrec
Huntington Woods
Lindenwood
Lot 37 The Oaks
Lot 37, The Oaks Unit One
Not On List
Oaks (the) Unit 3
Oaks The
Padrons West Linden Estates
Park Ridge Villas
Pine Bluff
Pine Bluff Lot 4
Pine Bluff Lot 59
Plantation Palms
Preston Hollow
Preston Hollow Unit 4
Pristine Place Ph 1
Pristine Place Ph 2
Pristine Place Ph 3
Pristine Place Ph 5
Pristine Place Ph 6
Pristine Place Phase 1
Pristine Place Phase 2
Pristine Place Phase 3
Pristine Place Phase 4
Pristine Place Phase 5
Pristine Place Phase 6
Rainbow Woods
Sand Ridge Ph 2
Silverthorn
Silverthorn Ph 1
Silverthorn Ph 2a
Silverthorn Ph 2b
Silverthorn Ph 3
Silverthorn Ph 4 Sterling Run
Silverthorn Ph 4a
Spring Hill
Spring Hill Place
Spring Hill Unit 10
Spring Hill Unit 12
Spring Hill Unit 13
Spring Hill Unit 14
Spring Hill Unit 16
Spring Hill Unit 17
Spring Hill Unit 18
Spring Hill Unit 18 1st Rep
Spring Hill Unit 20
Spring Hill Unit 20 Blk 1334 L
Spring Hill Unit 22
Spring Hill Unit 24
Spring Hill Unit 9
Spring Hillunit 16
Sterling Hill
Sterling Hill Ph 1a
Sterling Hill Ph 1b
Sterling Hill Ph 2a
Sterling Hill Ph 2b
Sterling Hill Ph 3
Sterling Hill Ph1a
Sterling Hill Ph1b
Sterling Hill Ph2a
Sterling Hill Ph2b
Sterling Hill Ph3
Sterling Hill Phase 2b
Sterling Hills Ph3 Un1
Sterling Hills Phase 2b
Sunset Landing
Sunset Landing Lot 7
Tranquil Woods
Unrecorded
Verano - The Estates
Verano Ph 1
Villages At Avalon 3b2
Villages At Avalon 3b3
Villages At Avalon Ph 1
Villages At Avalon Ph 2a
Villages At Avalon Ph 2b East
Villages At Avalon Ph 3c
Villages Of Avalon
Villages Of Avalon Ph 3a
Villagesavalon Ph Iv
Wellington At Seven Hills
Wellington At Seven Hills Ph 1
Wellington At Seven Hills Ph 2
Wellington At Seven Hills Ph 3
Wellington At Seven Hills Ph 4
Wellington At Seven Hills Ph 6
Wellington At Seven Hills Ph 7
Wellington At Seven Hills Ph 8
Wellington At Seven Hills Ph 9
Wellington At Seven Hills Ph10
Wellington At Seven Hills Ph11
Wellington At Seven Hills Ph5c
Wellington At Seven Hills Ph5d
Wellington At Seven Hills Ph6
Wellington At Seven Hills Ph7
Whiting Estates
Whiting Estates Phase 2
Wyndsor Place

