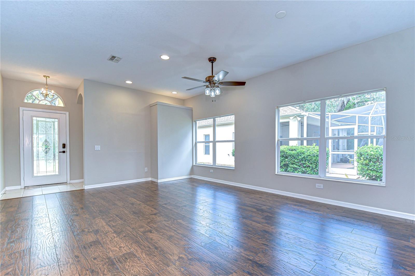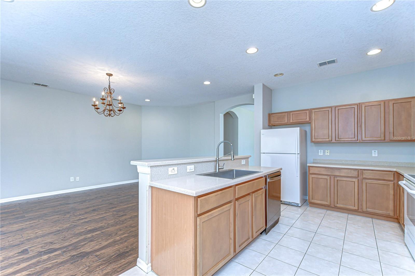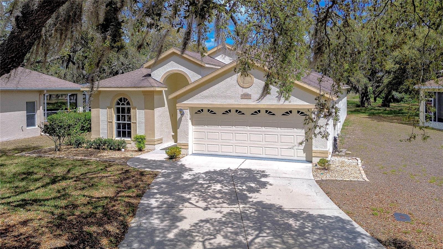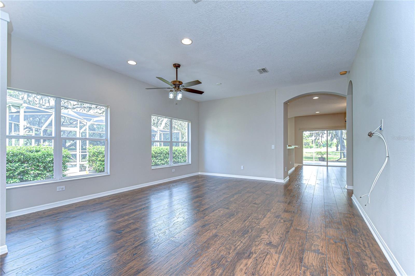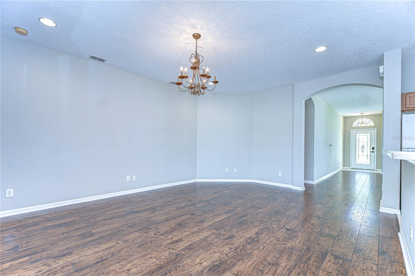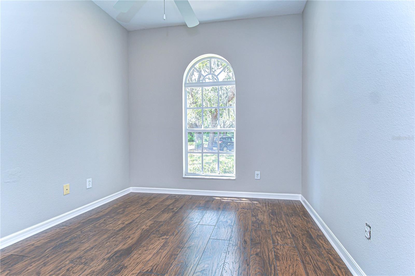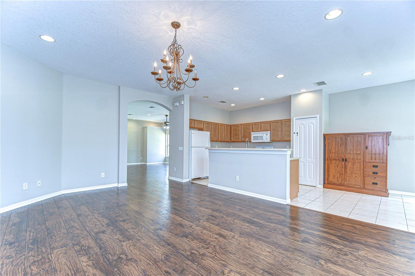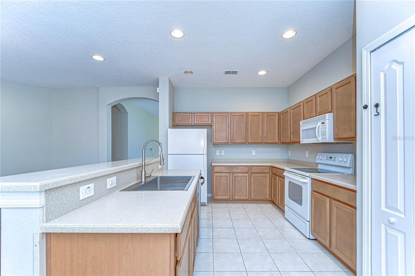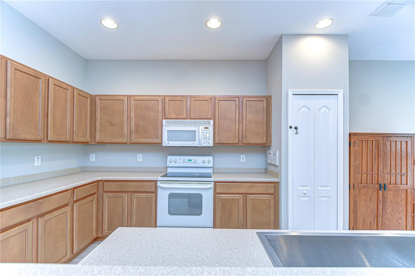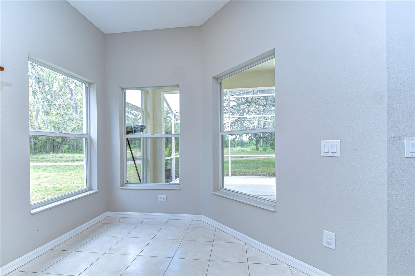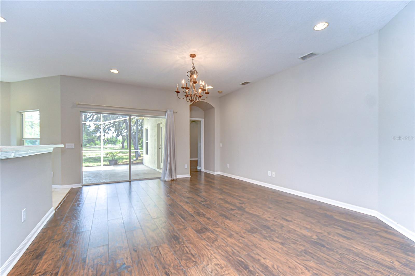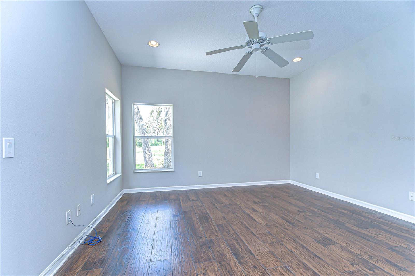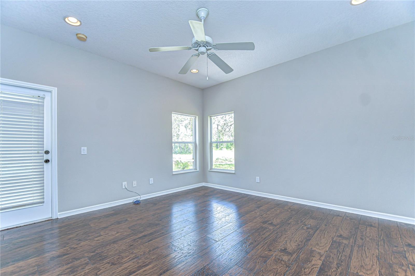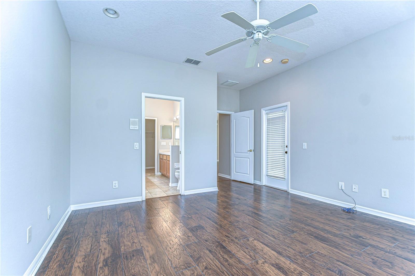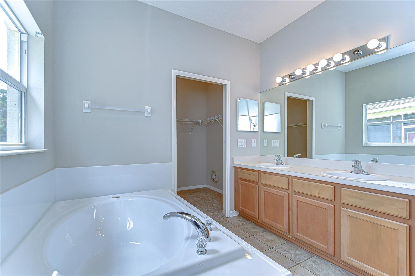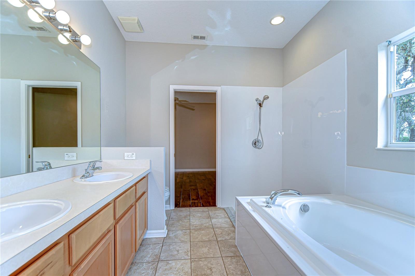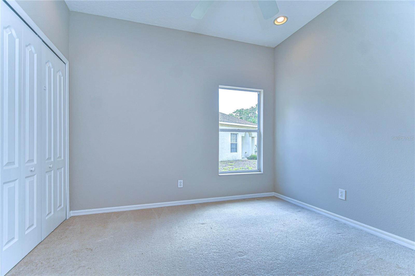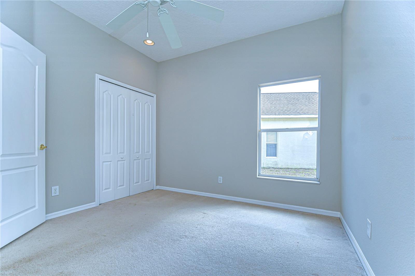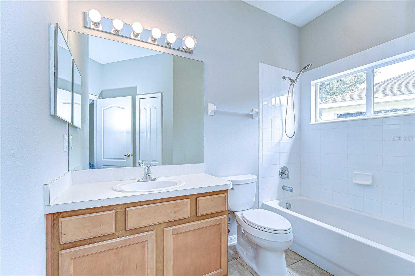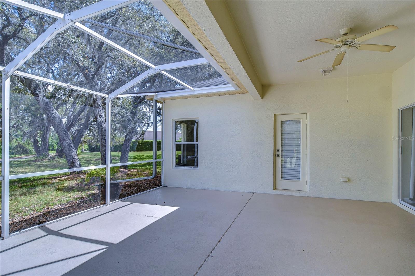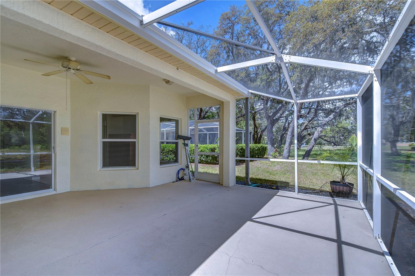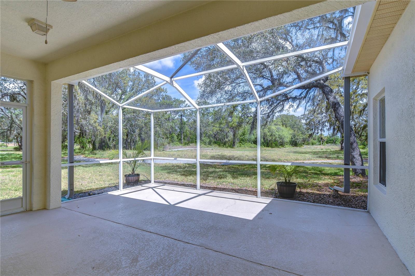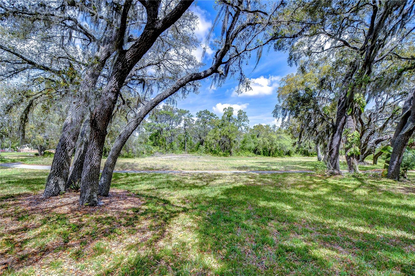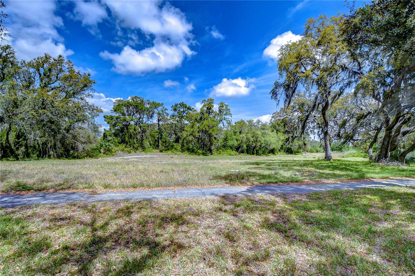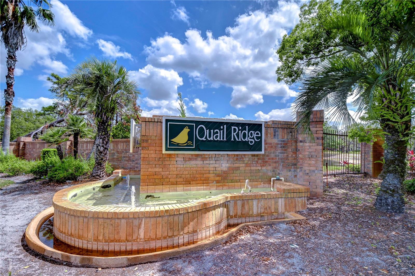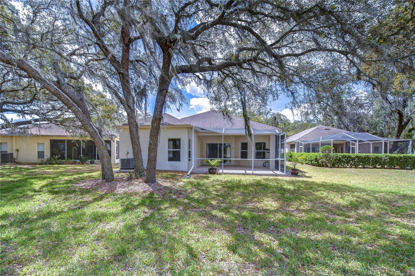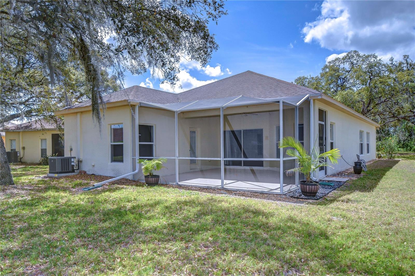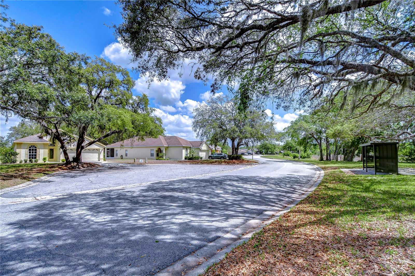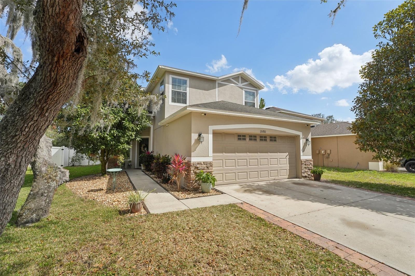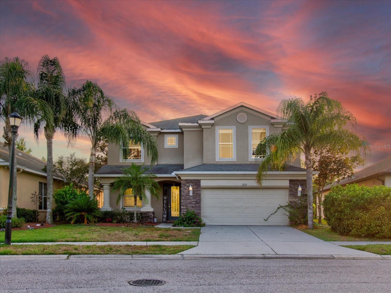16501 Sandhill Crane Drive, Spring Hill, FL 34610
Property Photos
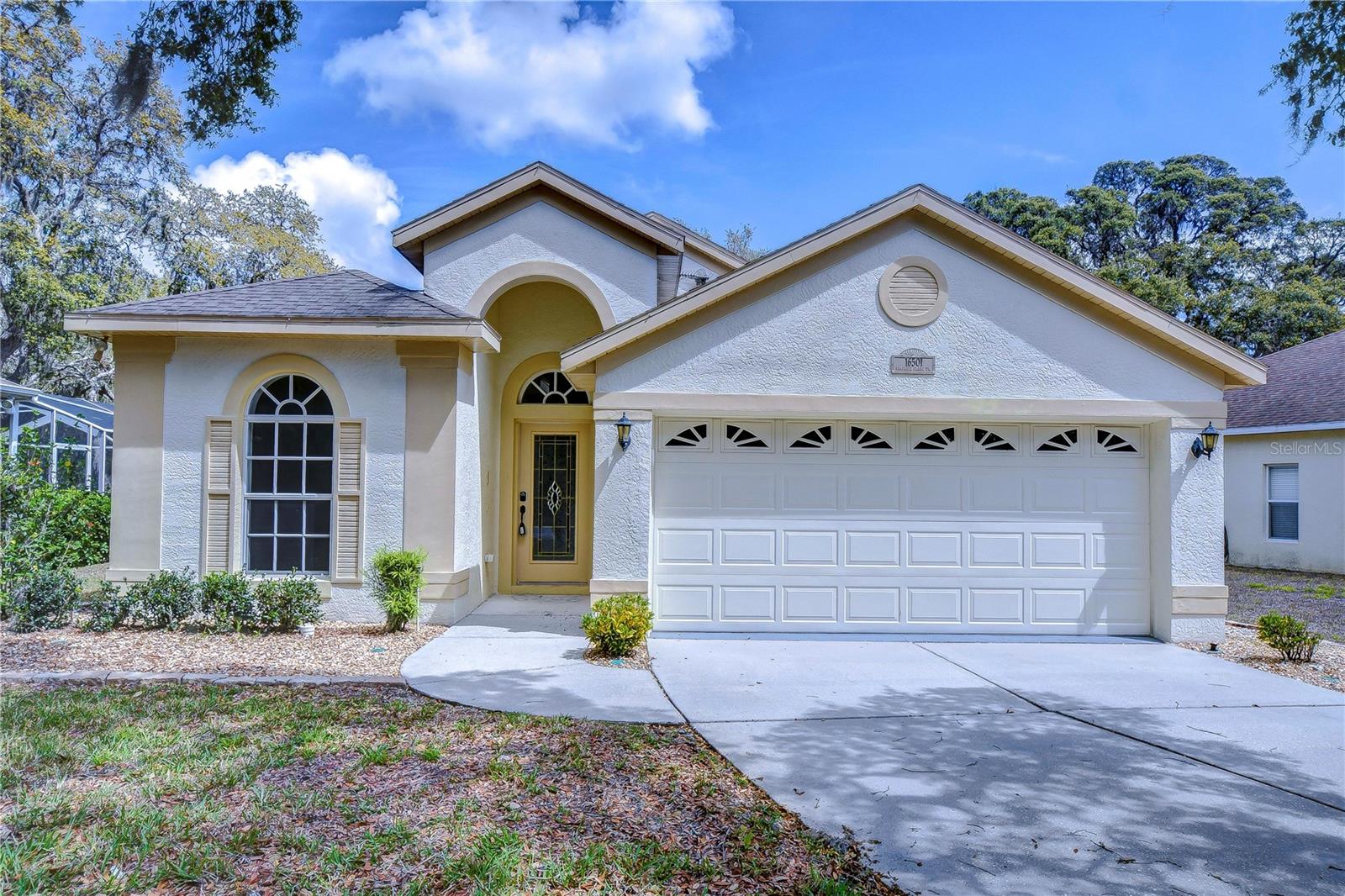
Would you like to sell your home before you purchase this one?
Priced at Only: $342,000
For more Information Call:
Address: 16501 Sandhill Crane Drive, Spring Hill, FL 34610
Property Location and Similar Properties
- MLS#: TB8371295 ( Residential )
- Street Address: 16501 Sandhill Crane Drive
- Viewed: 12
- Price: $342,000
- Price sqft: $147
- Waterfront: No
- Year Built: 2004
- Bldg sqft: 2330
- Bedrooms: 3
- Total Baths: 2
- Full Baths: 2
- Garage / Parking Spaces: 2
- Days On Market: 16
- Additional Information
- Geolocation: 28.3396 / -82.5429
- County: PASCO
- City: Spring Hill
- Zipcode: 34610
- Subdivision: Quail Ridge
- Elementary School: Mary Giella
- Middle School: Crews Lake
- High School: Hudson
- Provided by: BHHS FLORIDA PROPERTIES GROUP
- Contact: Tammy Waugh, PA
- 813-908-8788

- DMCA Notice
-
DescriptionWelcome to this beautifully maintained 3 bedroom, 2 bathroom home with 1,760 square feet, all nestled in the serene and secure gated community of Quail Ridge. Surrounded by majestic oak trees, this move in ready gem offers the perfect blend of tranquility, privacy, and comfort with a brand new roof installed in April 2025.AC 2022. Interior painting 2025. Step into an open and inviting layout featuring low maintenance laminate flooring throughout the main living areas and durable ceramic tile in both bathrooms. The formal living and dining room combo provides an elegant space for hosting guests, while the spacious kitchencomplete with a sunny dining nook and ample cabinetryflows effortlessly into the cozy family room. Glass sliders open to a peaceful screened in patio that overlooks lush, forested viewsideal for morning coffee or relaxing evenings outdoors. The generous primary suite includes a large walk in closet and a spa like bathroom with a walk in shower and a soothing garden tub. The second bedroom, privately situated on the opposite side of the home along with its own full bath, offers an ideal setup for guests or extended family. The third bedroom at the front of the home can be used as an office/den space. Additional highlights include a 2 car garage and access to the well maintained amenities of this quiet, sought after neighborhood. Conveniently located to access to the Suncoast Parkway allowing you to travel to Tampa International Airport, International Mall, Downtown Tampa and St. Petersburg, all sports venues and minutes to the sandy white beaches of Floridas gulf coast. Dont miss the opportunity to enjoy the lifestyle and security of Quail Ridge.
Payment Calculator
- Principal & Interest -
- Property Tax $
- Home Insurance $
- HOA Fees $
- Monthly -
For a Fast & FREE Mortgage Pre-Approval Apply Now
Apply Now
 Apply Now
Apply NowFeatures
Building and Construction
- Covered Spaces: 0.00
- Exterior Features: Irrigation System, Rain Gutters, Sidewalk, Sliding Doors
- Flooring: Ceramic Tile, Laminate
- Living Area: 1760.00
- Roof: Shingle
Land Information
- Lot Features: Cul-De-Sac, In County, Landscaped, Sidewalk, Paved, Private
School Information
- High School: Hudson High-PO
- Middle School: Crews Lake Middle-PO
- School Elementary: Mary Giella Elementary-PO
Garage and Parking
- Garage Spaces: 2.00
- Open Parking Spaces: 0.00
- Parking Features: Garage Door Opener
Eco-Communities
- Water Source: Public
Utilities
- Carport Spaces: 0.00
- Cooling: Central Air
- Heating: Central, Electric
- Pets Allowed: Yes
- Sewer: Public Sewer
- Utilities: Cable Available, Electricity Connected, Public, Sewer Connected, Underground Utilities, Water Connected
Amenities
- Association Amenities: Gated
Finance and Tax Information
- Home Owners Association Fee Includes: Maintenance Grounds
- Home Owners Association Fee: 180.00
- Insurance Expense: 0.00
- Net Operating Income: 0.00
- Other Expense: 0.00
- Tax Year: 2024
Other Features
- Appliances: Dishwasher, Electric Water Heater, Microwave, Range, Refrigerator
- Association Name: Professional Condo Concepts
- Association Phone: 727-584-6695-PAM
- Country: US
- Furnished: Unfurnished
- Interior Features: Ceiling Fans(s), Eat-in Kitchen, High Ceilings, Kitchen/Family Room Combo, Living Room/Dining Room Combo, Open Floorplan, Primary Bedroom Main Floor, Solid Surface Counters, Solid Wood Cabinets, Thermostat, Walk-In Closet(s), Window Treatments
- Legal Description: QUAIL RIDGE UNIT TWO A REPLAT OF TRACT D PB 35 PGS 15-17 LOT 2
- Levels: One
- Area Major: 34610 - Spring Hl/Brooksville/Shady Hls/WeekiWache
- Occupant Type: Vacant
- Parcel Number: XX-XX-XX-XXXX-XXXXX-XXXX
- Style: Florida
- View: Trees/Woods
- Views: 12
- Zoning Code: MPUD
Similar Properties
Nearby Subdivisions
Deerfield Estates
Deerfield Lakes
Gulf Florida Highlands
Hernando Highlands Unrec
Highland Forest
Highlands
Leisure Hills
Lone Star Ranch
Lone Star Ranch Am M1 N O
Not In Hernando
Not On List
Pasco Lake Acrs First Add
Pasco Lake Estates
Quail Rdg
Quail Ridge
Serengeti
Shady Hills
Spring Hill
Suncoast Highlands
Sunny Acres
Talavera
Talavera Ph 1a1
Talavera Ph 1a2
Talavera Ph 1a3
Talavera Ph 1b1
Talavera Ph 1b2
Talavera Ph 1c
Talavera Ph 1e
Talavera Ph 2a1 2a2
Talavera Ph 2b
Trojan Town

