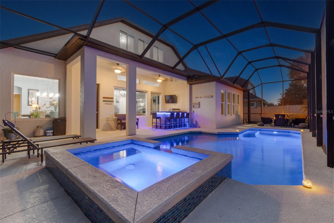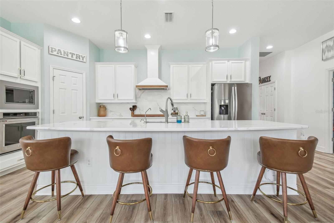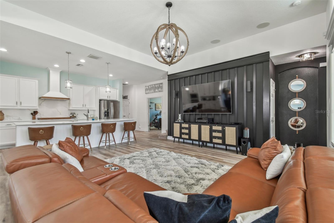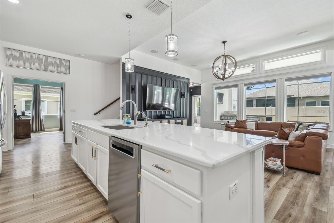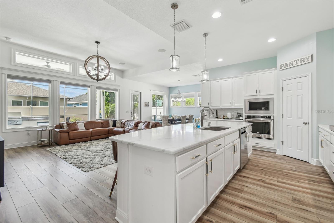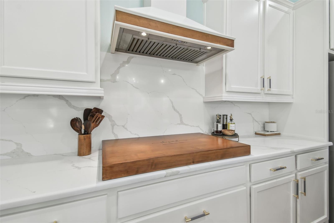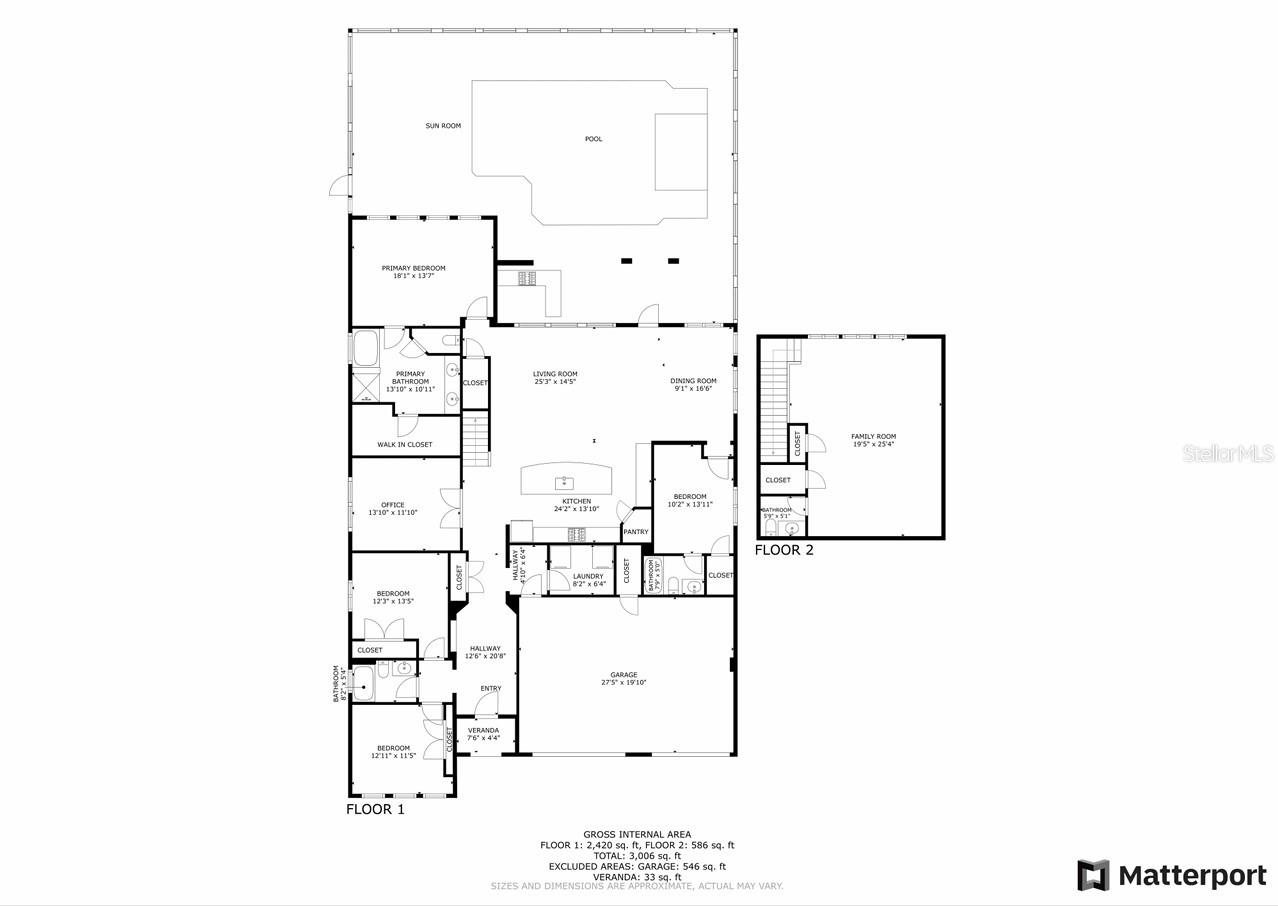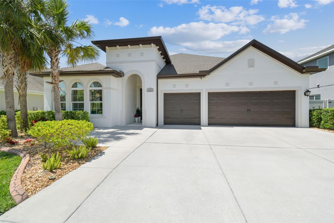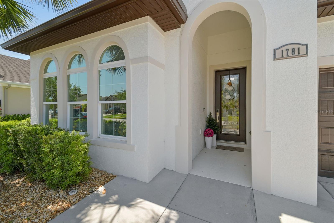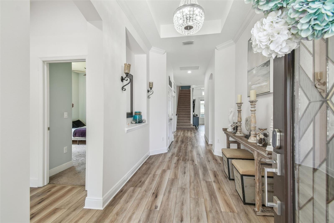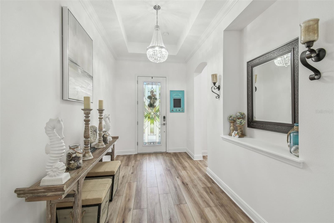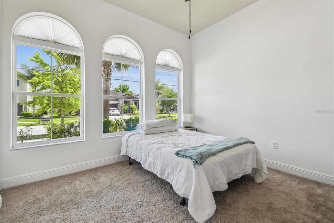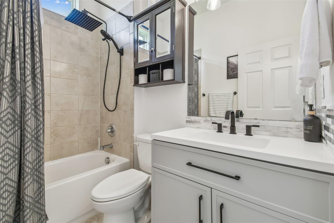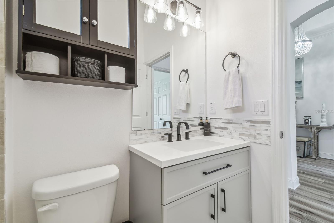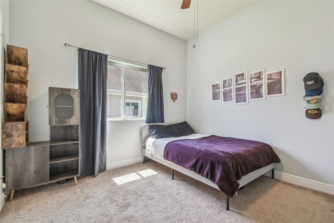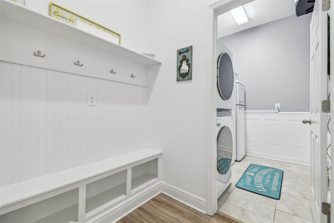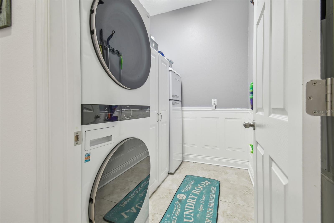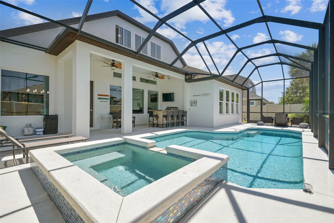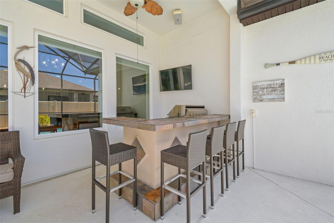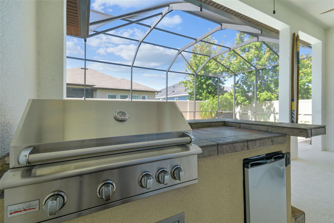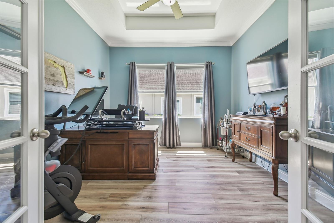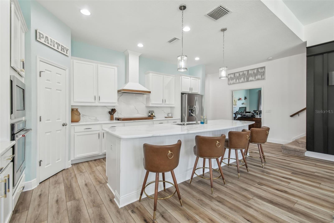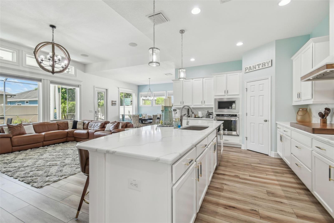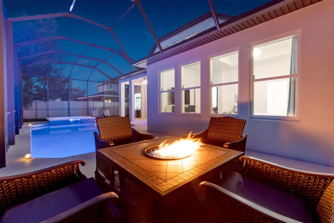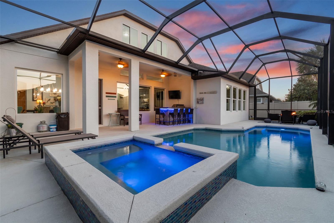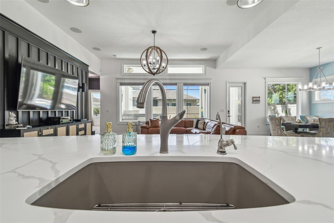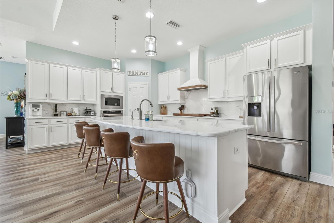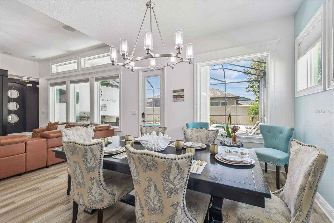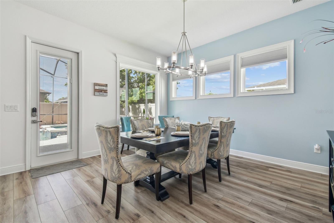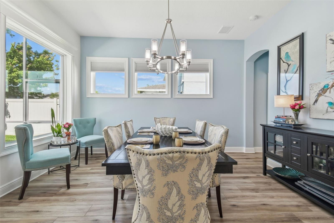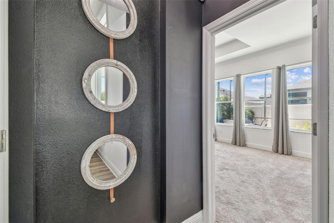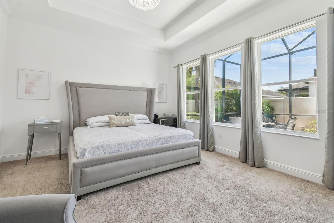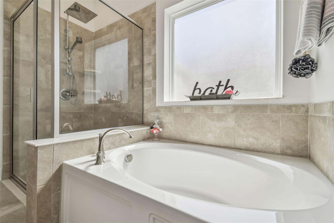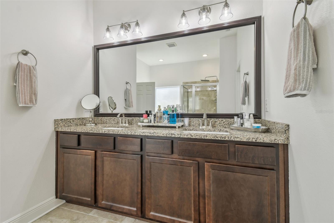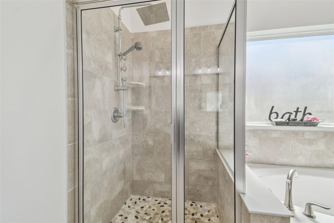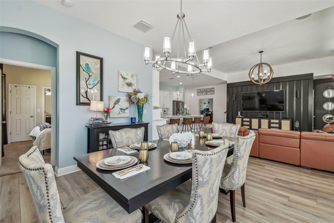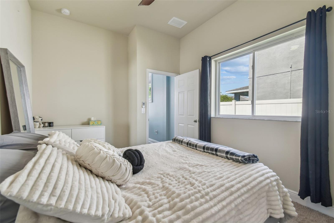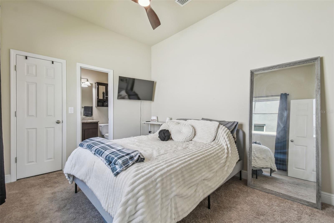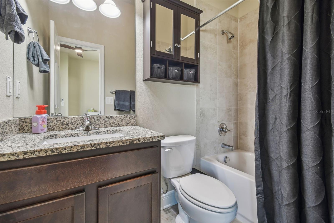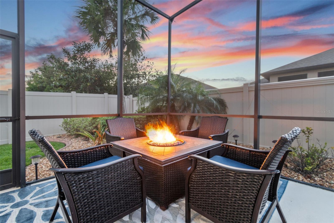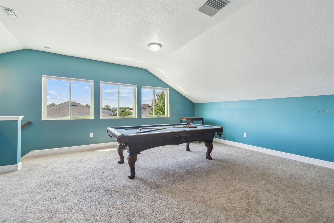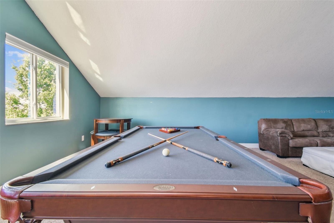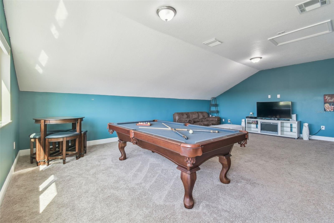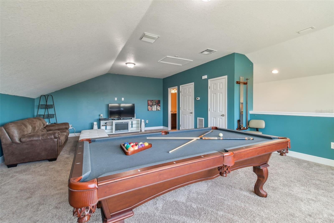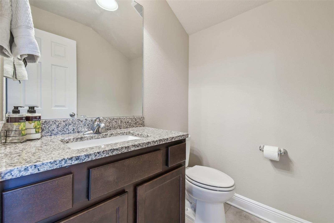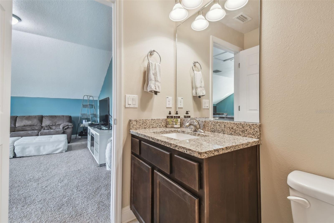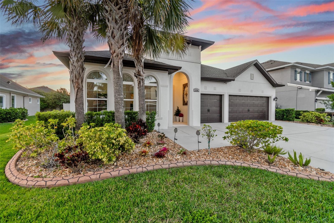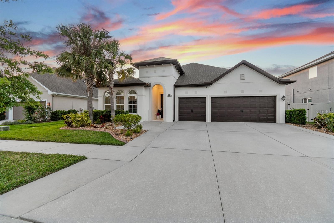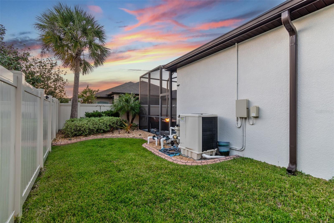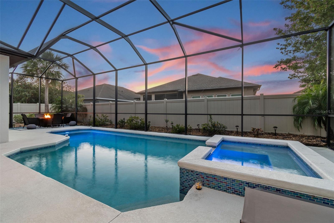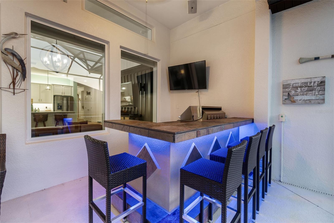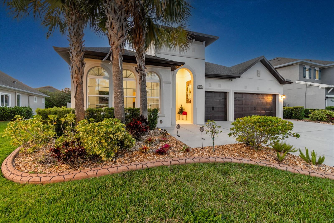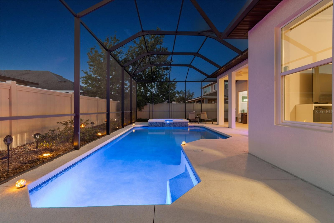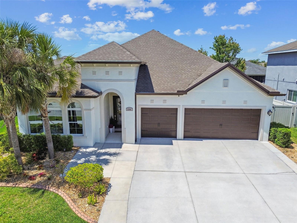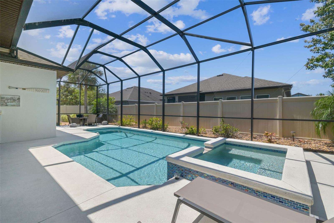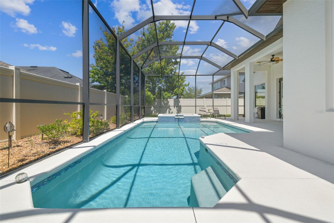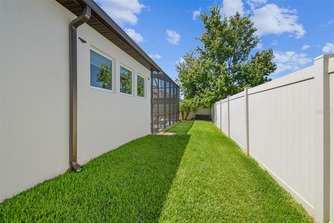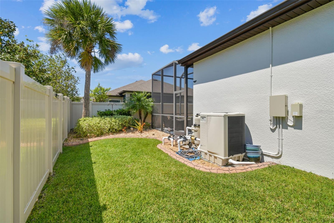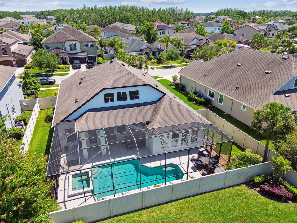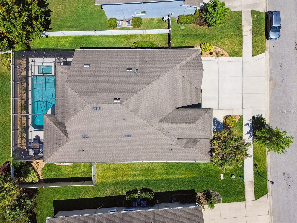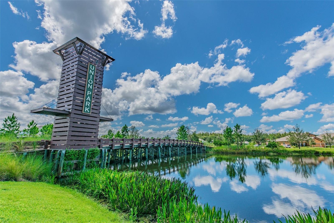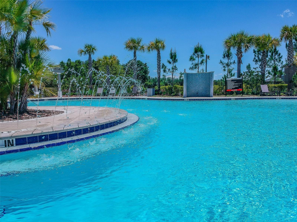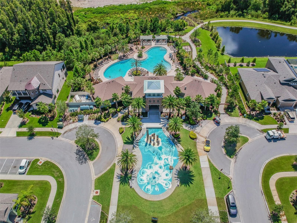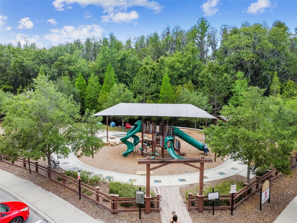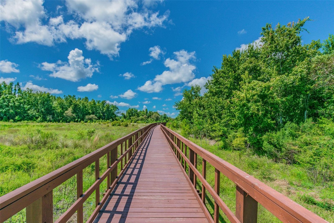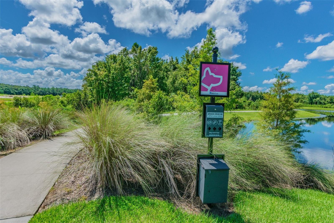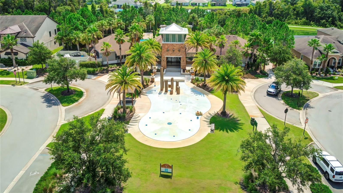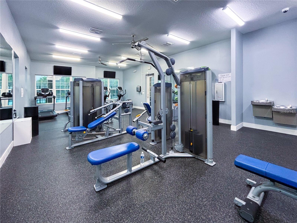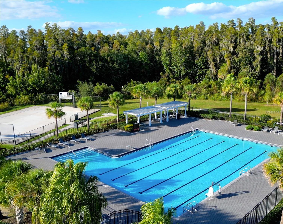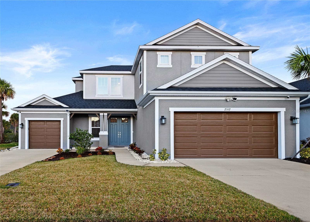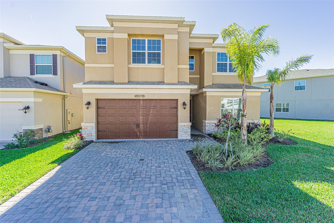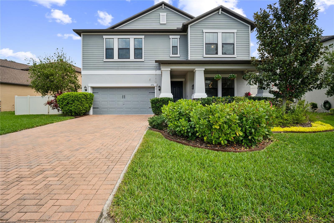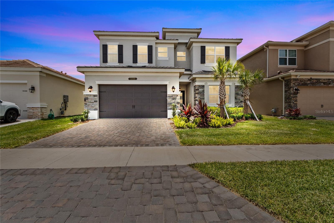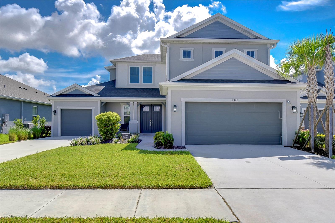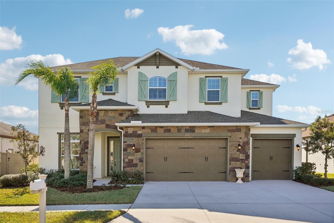1781 Tonka Terrace, WESLEY CHAPEL, FL 33543
Property Photos
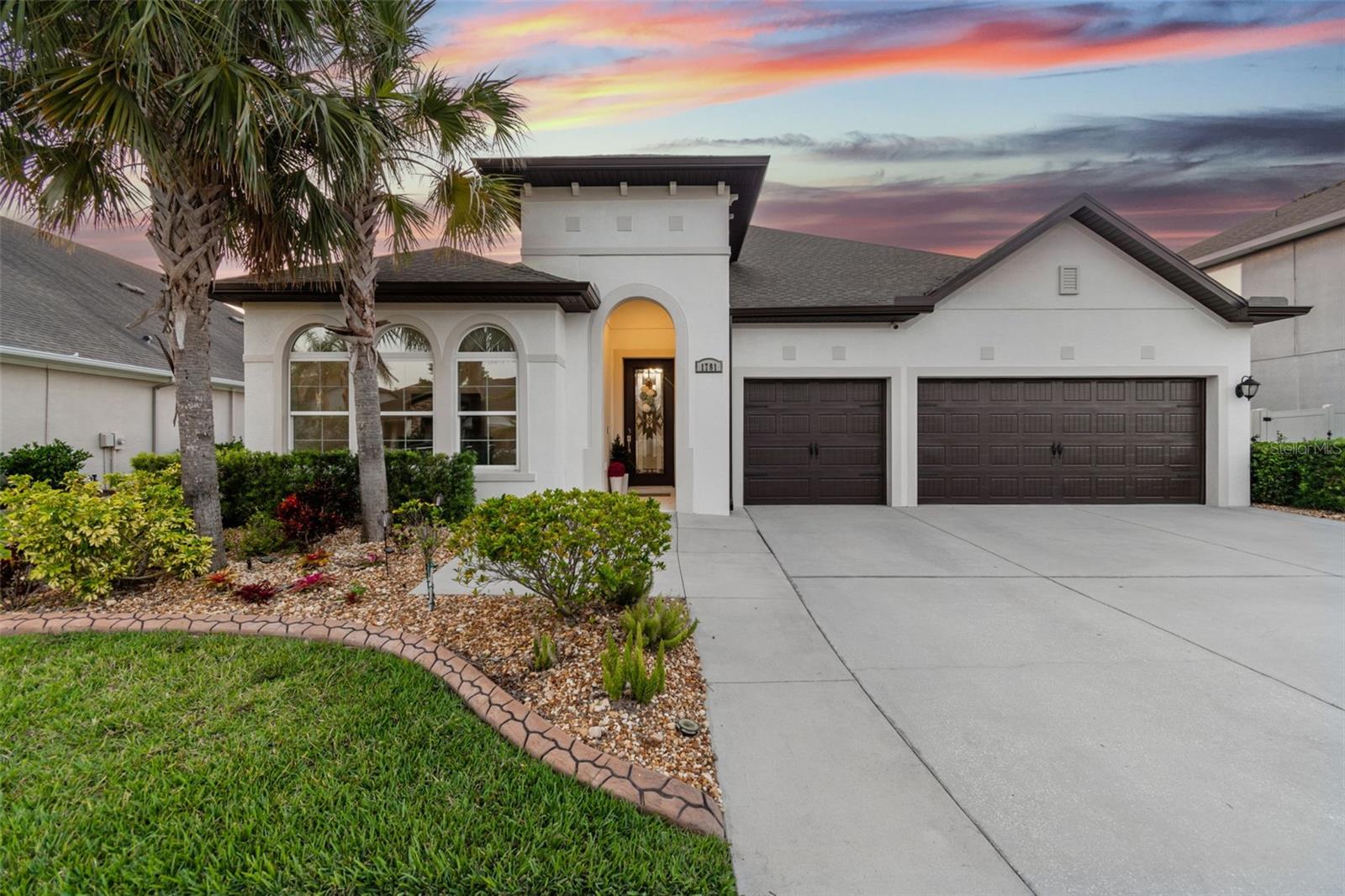
Would you like to sell your home before you purchase this one?
Priced at Only: $675,000
For more Information Call:
Address: 1781 Tonka Terrace, WESLEY CHAPEL, FL 33543
Property Location and Similar Properties
- MLS#: TB8371812 ( Residential )
- Street Address: 1781 Tonka Terrace
- Viewed: 42
- Price: $675,000
- Price sqft: $173
- Waterfront: No
- Year Built: 2016
- Bldg sqft: 3897
- Bedrooms: 4
- Total Baths: 4
- Full Baths: 3
- 1/2 Baths: 1
- Garage / Parking Spaces: 3
- Days On Market: 15
- Additional Information
- Geolocation: 28.1832 / -82.2793
- County: PASCO
- City: WESLEY CHAPEL
- Zipcode: 33543
- Subdivision: Union Park Ph 3a
- Elementary School: Double Branch
- Middle School: John Long
- High School: Wiregrass Ranch
- Provided by: BHHS FLORIDA PROPERTIES GROUP
- Contact: Carrie Frederickson
- 813-907-8200

- DMCA Notice
-
DescriptionWelcome to 1781 tonka terrace a stunning david weekley built home! This meticulously crafted home offers the perfect blend of luxury, comfort, and modern amenities. From the moment you step through the glass door entryway, youll be captivated by the soaring windows, custom millwork, and upgraded lighting throughout, showcasing the exceptional attention to detail. With 4 spacious bedrooms, 3. 5 baths, and a 3 car garage with an extended driveway, this home provides ample room for family living. An office and a huge bonus room add flexibility for work or play. The beautifully tiled heated pool with spa, featuring a new pump (2023) and control panel, creates a true outdoor oasis. The expansive screened in lanai with a built in outdoor grill and fridge is perfect for entertaining in the fully fenced yard. Inside, the kitchen has been recently upgraded with stunning quartz countertops, a quartz backsplash, a custom hood, and brand new cooktop, microwave, and ovenideal for the home chef. The luxurious primary suite is a true retreat, complete with an ensuite featuring a tub and shower combo, dual sinks, and a spacious walk in closet with custom organization. Additional updates include new air conditioning motors (2022 and 2023), a freshly painted exterior (2024), and a new water heater. The home also includes a whole home water softener and reverse osmosis and boasts built in surround sound in the living area and pre wiring for the bonus room.! To top it off, the property is equipped with a whole home surge protector and transfer switch for peace of mind. This home is sure to impress and check all the boxes! Union park offers its residents an ideal homeowner experience featuring a resort style pool, lap pool, clubhouse, fitness center, splash pad, dog park, zen garden, playground and miles of biking and walking trails. Schedule your private tour of this exceptional home today! This home truly has it alldont miss the chance to make it yours!
Payment Calculator
- Principal & Interest -
- Property Tax $
- Home Insurance $
- HOA Fees $
- Monthly -
For a Fast & FREE Mortgage Pre-Approval Apply Now
Apply Now
 Apply Now
Apply NowFeatures
Building and Construction
- Covered Spaces: 0.00
- Exterior Features: Irrigation System, Outdoor Grill, Outdoor Kitchen, Private Mailbox, Rain Gutters, Sidewalk
- Flooring: Carpet, Ceramic Tile, Luxury Vinyl
- Living Area: 3093.00
- Roof: Shingle
Property Information
- Property Condition: Completed
School Information
- High School: Wiregrass Ranch High-PO
- Middle School: John Long Middle-PO
- School Elementary: Double Branch Elementary
Garage and Parking
- Garage Spaces: 3.00
- Open Parking Spaces: 0.00
Eco-Communities
- Pool Features: Heated, In Ground, Screen Enclosure
- Water Source: Public
Utilities
- Carport Spaces: 0.00
- Cooling: Central Air
- Heating: Central
- Pets Allowed: Number Limit, Yes
- Sewer: Public Sewer
- Utilities: Cable Available
Amenities
- Association Amenities: Basketball Court, Cable TV, Clubhouse, Fence Restrictions, Fitness Center, Playground, Pool, Trail(s)
Finance and Tax Information
- Home Owners Association Fee Includes: Cable TV, Internet
- Home Owners Association Fee: 264.18
- Insurance Expense: 0.00
- Net Operating Income: 0.00
- Other Expense: 0.00
- Tax Year: 2024
Other Features
- Appliances: Built-In Oven, Cooktop, Dishwasher, Disposal, Dryer, Electric Water Heater, Freezer, Ice Maker, Kitchen Reverse Osmosis System, Microwave, Refrigerator, Washer, Water Softener
- Association Name: Michael Sakellarides
- Association Phone: 813-565-4663
- Country: US
- Interior Features: Built-in Features, Ceiling Fans(s), Crown Molding, Eat-in Kitchen, High Ceilings, In Wall Pest System, Kitchen/Family Room Combo, Living Room/Dining Room Combo, Open Floorplan, Primary Bedroom Main Floor, Solid Wood Cabinets, Stone Counters, Tray Ceiling(s), Walk-In Closet(s), Window Treatments
- Legal Description: UNION PARK PHASE 3A PB 68 PG 125 BLOCK 2 LOT 5 OR 9406 PG 1297
- Levels: Two
- Area Major: 33543 - Zephyrhills/Wesley Chapel
- Occupant Type: Owner
- Parcel Number: 35-26-20-0030-00200-0050
- Possession: Close Of Escrow
- Views: 42
- Zoning Code: MPUD
Similar Properties
Nearby Subdivisions
Arborswiregrass Ranch
Ashberry Village Ph 1
Ashberry Village Ph 2a
Ashton Oaks Sub
Beacon Square
Brookside
Country Walk Increment A Ph 01
Country Walk Increment B Ph 01
Country Walk Increment B Ph 02
Country Walk Increment C Ph 01
Country Walk Increment C Ph 02
Country Walk Increment D Ph 01
Country Walk Increment D Ph 02
Country Walk Increment D Ph 1
Country Walk Increment F Ph 01
Country Walk Increment F Ph 02
Estancia
Estancia Ph 1a
Estancia Ph 1b
Estancia Ph 1d
Estancia Ph 2a
Estancia Ph 2b1
Estancia Ph 31 3b
Estancia Ph 3a 38
Estancia Ph 3a 3b
Estancia Ph 3c
Estancia Ph 4
Fairway Village 02
Fairway Village Ii Phase I
Fox Ridge
Fox Ridge Ph Three
Meadow Point Iv Prcl M
Meadow Pointe
Meadow Pointe 03 Ph 01
Meadow Pointe 03 Prcl Ff Oo
Meadow Pointe 03 Prcl Pp Qq
Meadow Pointe 03 Prcl Ss
Meadow Pointe 03 Prcl Tt
Meadow Pointe 04 Prcl J
Meadow Pointe 04 Prcl K
Meadow Pointe 4 Prcl Aa South
Meadow Pointe 4 Prcl E F Prov
Meadow Pointe Iii
Meadow Pointe Iii Parcel Ff
Meadow Pointe Iv
Meadow Pointe Iv Prcl Aa North
Meadow Pointe Iv Prcl N Ph 2
Meadow Pointe Parcel 17
Meadow Pointe Prcl 03
Meadow Pointe Prcl 04
Meadow Pointe Prcl 08
Meadow Pointe Prcl 12
Meadow Pointe Prcl 15
Meadow Pointe Prcl 17
Meadow Pointe Prcl 18
Meadow Pointe Prcl 2
Meadow Pointe Prcl 4a
Meadow Pointe Prcl 6
Not In Hernando
Persimmon Park
Persimmon Park Ph 1
Persimmon Park Ph 2a
Platwiregrass M23ph 2
River Landing
River Lndg Ph 1a11a2
River Lndg Ph 1b
River Lndg Ph 2a2b2c2d3a
River Lndg Phs 2a2b2c2d3a
Rivers Edge
Saddlebrook
Saddlebrook Condo Cl 01
Saddlebrook Fairway Village
Saddlebrook Fairway Village 02
Saddlebrook Fairway Village Bl
The Ridge At Wiregrass
The Ridge At Wiregrass Ranch
Union Park
Union Park Ph 2a
Union Park Ph 3a
Union Park Ph 4a
Union Park Ph 4b 4c
Union Park Ph 5a 5b
Union Park Ph 5c 5d
Union Park Ph 6a 6b 6c
Union Park Ph 8
Union Park Ph 8d
Union Pk Ph 4a
Winding Rdg Ph 1 2
Winding Rdg Ph 3
Winding Rdg Ph 4
Winding Rdg Ph 5 6
Winding Rdg Phs 5 6
Winding Ridge
Wiregrass M23 Ph 1a 1b
Wiregrass M23 Ph 1a 1b
Wiregrass M23 Ph 2
Woodcreek
Woodlands
Wrencres
Zephyrhills Colony Co

