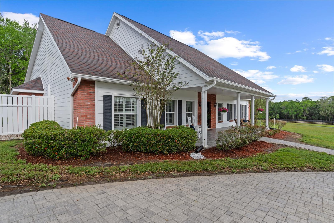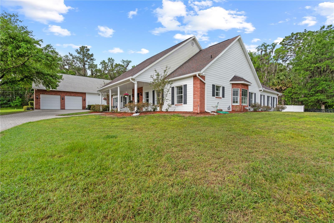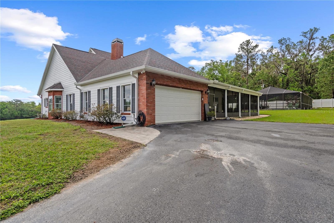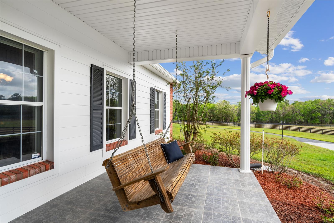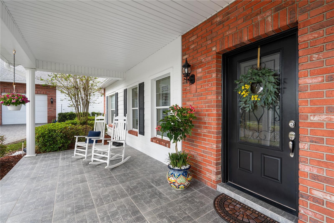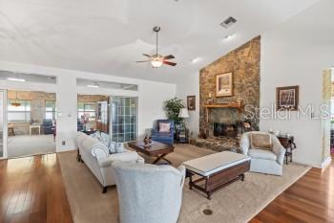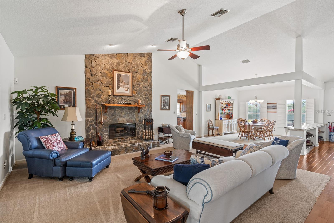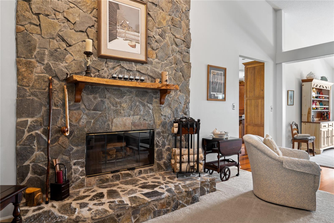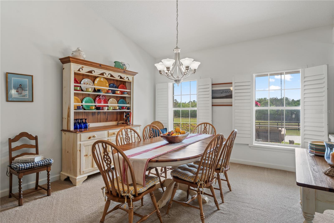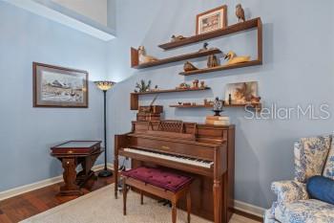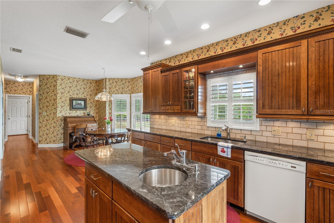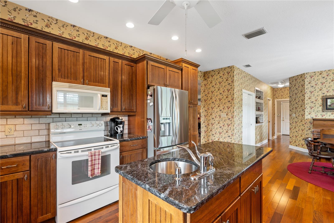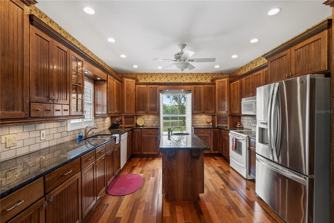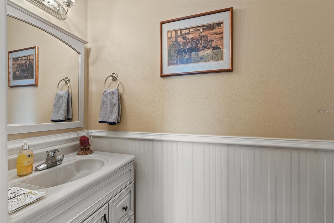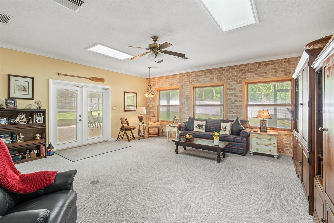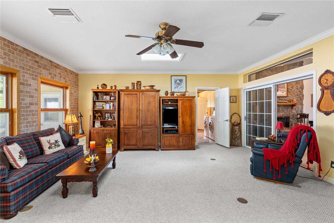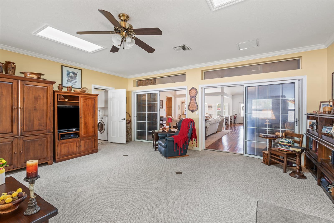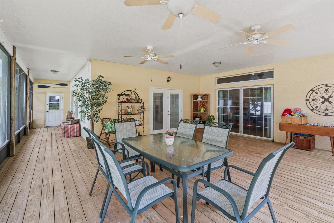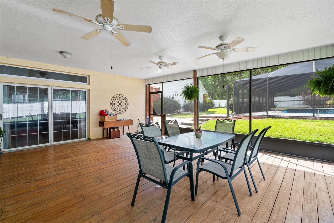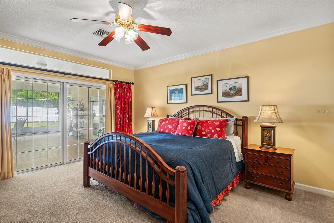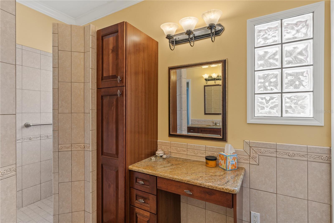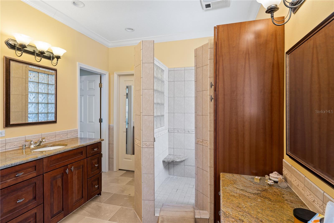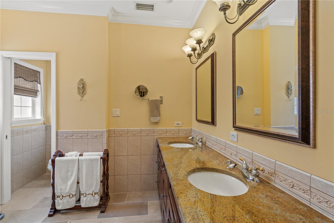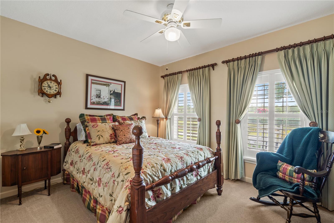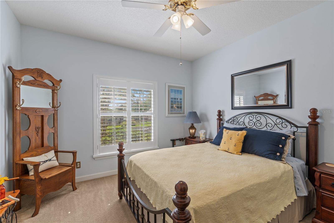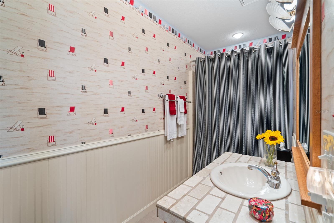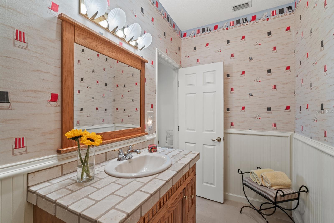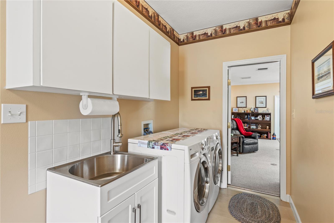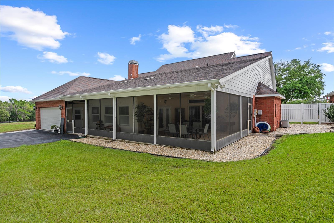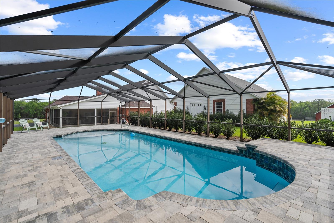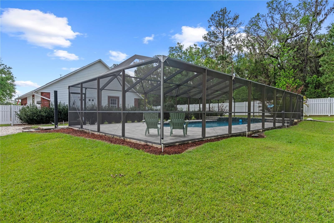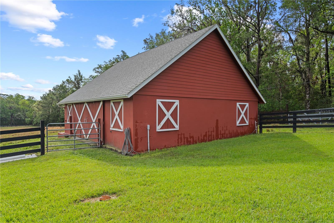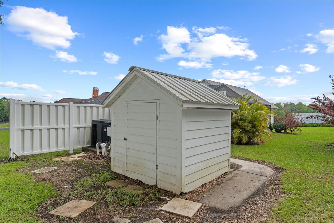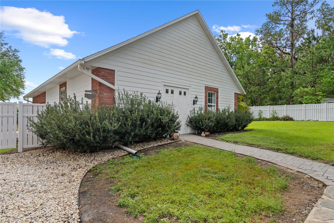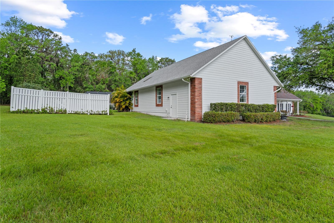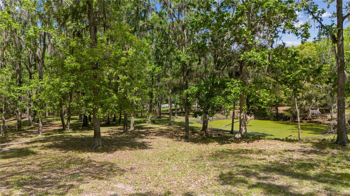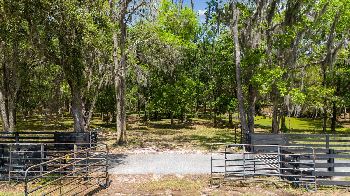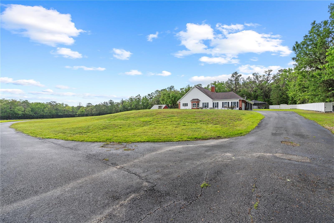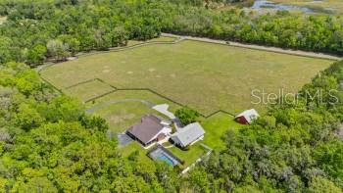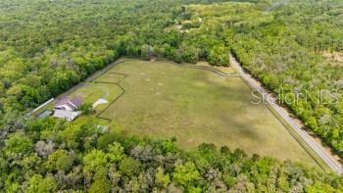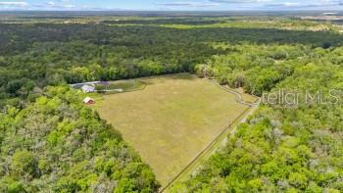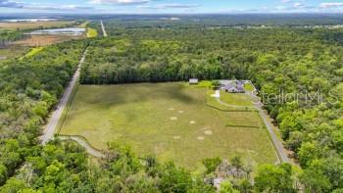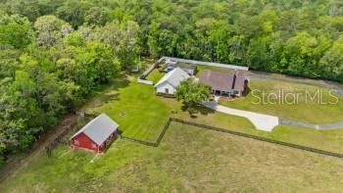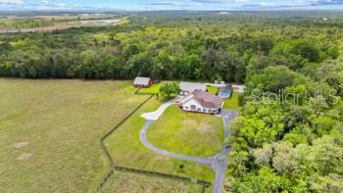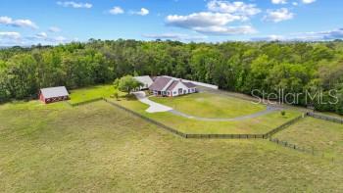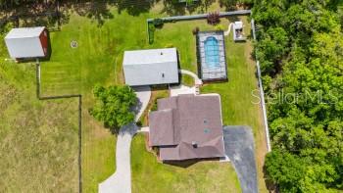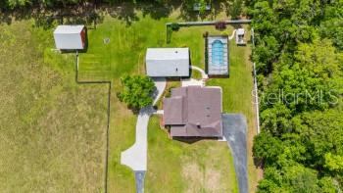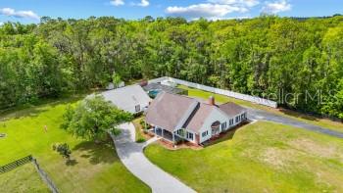12345 Citrus Way, BROOKSVILLE, FL 34601
Property Photos
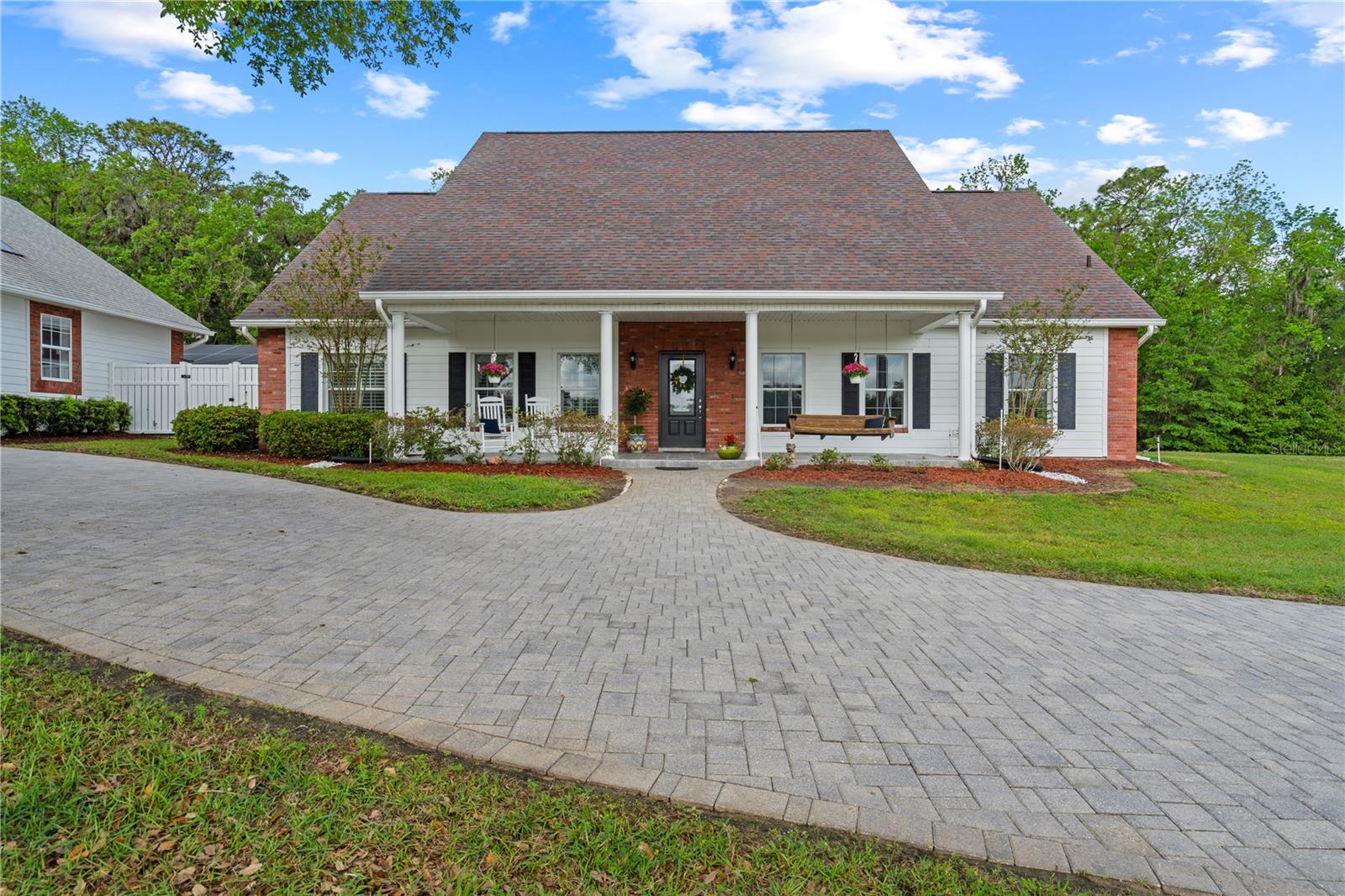
Would you like to sell your home before you purchase this one?
Priced at Only: $1,790,000
For more Information Call:
Address: 12345 Citrus Way, BROOKSVILLE, FL 34601
Property Location and Similar Properties
- MLS#: TB8374179 ( Residential )
- Street Address: 12345 Citrus Way
- Viewed: 12
- Price: $1,790,000
- Price sqft: $424
- Waterfront: No
- Year Built: 1994
- Bldg sqft: 4220
- Bedrooms: 3
- Total Baths: 4
- Full Baths: 2
- 1/2 Baths: 2
- Garage / Parking Spaces: 2
- Days On Market: 36
- Additional Information
- Geolocation: 28.6045 / -82.4666
- County: HERNANDO
- City: BROOKSVILLE
- Zipcode: 34601
- Provided by: CHARLES RUTENBERG REALTY INC
- Contact: Sandy Gainer
- 727-538-9200

- DMCA Notice
-
DescriptionWelcome to this one of a kind, spacious country estate with old Florida charm. As you enter the property through an electronic entrance gate, you will pass by the large stock pond and gradually make your way through the private, wooded drive, which borders over 300 acres of protected Hernando County wildlife and preserved land with numerous hiking trails and natural amenities, all within minutes from this sprawling property. Entering this impeccably maintained 3 bedroom, 2 bath home, there are dramatic cathedral ceilings in Entry, Dining & Living rooms with a large flagstone fireplace and hearth. The eat in kitchen is a chefs dream, with floor to ceiling custom cabinetry, bay windows and granite countertops. A spacious center island gives you additional work and eating space, with second sink and a window seat overlooking the front pasture. The oversized Primary bedroom has two large, custom walk in closets, a walk out, screened patio with access to the outside and attached is a natural stone tiled bathroom with a walk in shower, granite countertops and double sinks with separate vanities. There is also a dedicated home office, a large family room with skylights and a separate laundry room with washer/dryer, mud sink and natural stone tiled floor. Other upgrades include ceiling fans in all rooms and on the porch and Bimini shutters and custom draperies throughout the home. In addition to the attached 2 car garage, other outstanding amenities include a screened porch (1540 sq. ft.), a large barn (1152 sq. ft.) and a newly renovated in ground pool (640 sq. ft.) with sun shelf and enclosure. There is also a detached 4 car garage connected to a finished workshop (1925 sq. ft.) Perfect for avid hobbyists or a future large guest suite. This space includes a bath and a fully decked, standing room attic which runs the length of the structure. High & dry location, zoned for agriculture, this all could be your perfect retreat, working farm or just about anything you could imagine!. Hurry and make an appointment to see this beautiful property before it's gone!
Payment Calculator
- Principal & Interest -
- Property Tax $
- Home Insurance $
- HOA Fees $
- Monthly -
For a Fast & FREE Mortgage Pre-Approval Apply Now
Apply Now
 Apply Now
Apply NowFeatures
Building and Construction
- Covered Spaces: 0.00
- Exterior Features: Storage
- Flooring: Carpet, Tile, Wood
- Living Area: 4220.00
- Other Structures: Barn(s), Shed(s), Workshop
- Roof: Shingle
Land Information
- Lot Features: Pasture
Garage and Parking
- Garage Spaces: 2.00
- Open Parking Spaces: 0.00
- Parking Features: Driveway, Workshop in Garage
Eco-Communities
- Pool Features: In Ground, Salt Water, Screen Enclosure
- Water Source: Well
Utilities
- Carport Spaces: 0.00
- Cooling: Central Air
- Heating: Central
- Sewer: Septic Tank
- Utilities: Electricity Connected
Finance and Tax Information
- Home Owners Association Fee: 0.00
- Insurance Expense: 0.00
- Net Operating Income: 0.00
- Other Expense: 0.00
- Tax Year: 2024
Other Features
- Appliances: Dishwasher, Dryer, Refrigerator, Washer
- Country: US
- Furnished: Negotiable
- Interior Features: Ceiling Fans(s), Primary Bedroom Main Floor, Vaulted Ceiling(s), Walk-In Closet(s)
- Legal Description: THAT PART OF SW1/2 OF NW1/4 OF NW1/4 LYING W OF SR 491 ORB 375 PG 228
- Levels: One
- Area Major: 34601 - Brooksville
- Occupant Type: Owner
- Parcel Number: R01-422-18-0000-0010-0000
- Style: Traditional
- View: Trees/Woods
- Views: 12
- Zoning Code: 60
Similar Properties
Nearby Subdivisions
Ac Ayers Rd/wiscon/pkwy E (ac0
Ac Ayers Rdwisconpkwy E Ac04
Ac Croom Rdmondon Hill0655ac03
Acreage
Allen/smith - Class 1 Sub
Az3
Bell Terrace
Blacks W C Add To
Brooksville Acerage
Brooksville Est
Brooksville Manor
Brooksville Town Of
Bvlle Acreage-ab11
C
Campers Holiday
Candlelight
Candlelight Village
Candlelight Village Unit 3
Cascades At S H Plant Ph 1 Rep
Cascades At Southern Hills
Cedar Falls
Cedar Falls Phase V
Cedar Lane Sites
Class I Sub
Cooper Terrace
Countryside Estates Roc Inc
Cox W H Sub
Croom Road Sub
Croom Road Subdivision
Damac Estates
Damac Modular Home Park
Deer Haven Est Unrec
Dogwood Est Phase Iii
Dogwood Estatess
Dogwood Heights
Eastside Estates
Forest Hills Unrec
Fox Wood Plantation
Garmisch Hills
Garmish Trails - Class 1 Sub
Garrison Acres
Garrisons Add To Brooksvl
Green Acres Add 5 Un 3 Sub
Grelles P H Sub
Grubbs Terrace
Gulf Ridge Park
Gulfland
Hales Addition To Brooksvl
Highland Park Add To Brksvl
Highpoint Gardens
Highpoint Gardens Unrec
Istachatta Acres Unrecorded
Jennings Varn A Sub Of
Jennings & Varn A Sub Of
Jennings And Varn A Sub Of
Lake Lindsey City
Lakeside Acres Mh Sub
Laurel Oaks
Laws Add To Brooksville
Laws Add To Brooksvl
Lowery Sub
Mitchell Heights
Mrs S S Mccampbells Add To
N/a
Not In Hernando
Not On List
Oak Hill Addition To Brksvl
Olson Class 1 Sub
Park View Courts Replat
Parsons Add To Brooksville
Potterfield Gdn Ac Sec H
Potterfield Hern Baby Farm
Royal Oaks Est
Saxon Heights
Saxons Add To Brooksville
Southern Hills
Southern Hills Plantation
Southern Hills Plantation Ph 1
Southern Hills Plantation Ph 2
Southern Hills Plantation Ph 3
Southern Hills Plantation Ph2
Southside Estates
Spring Lake Area Incl Class 1-
Spring Lake Area Incl Class 1s
Spring Lake Area Incl. 1-sllf
Spring Lake Area Incl. Class1s
Spring Lake Area. Class 1-sllf
Stafford
Sunshine Terrace
Tangerine Estates
That Part Of E1/2 Of Nw 1/4 Of
That Part Of E12 Of Nw 14 Of S
Town Country
Town & Country
Unplatted
Vista Heights Estates
W J Bielenbergs Sub
Walkers Add To Brooksville
Whitman Ph 3 Class 1 Sub
Woodland Park
Woodlawn Add

