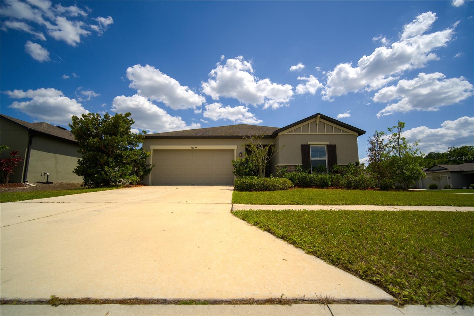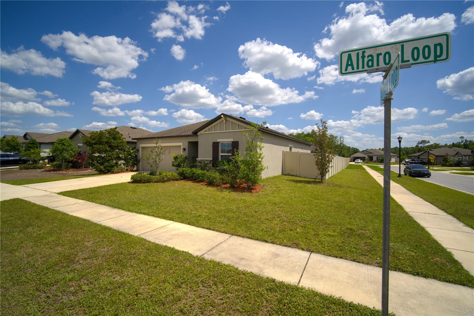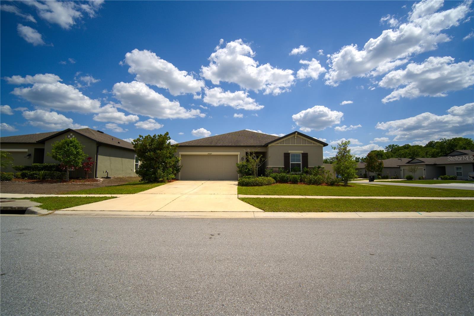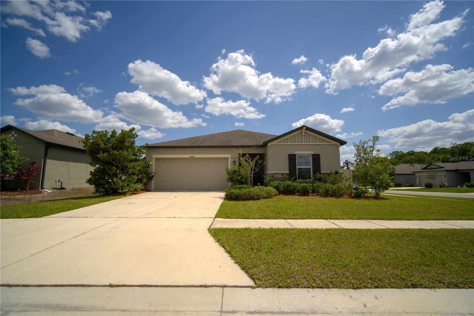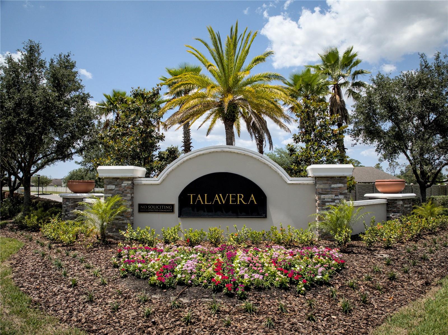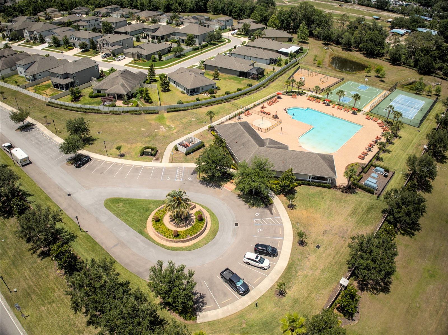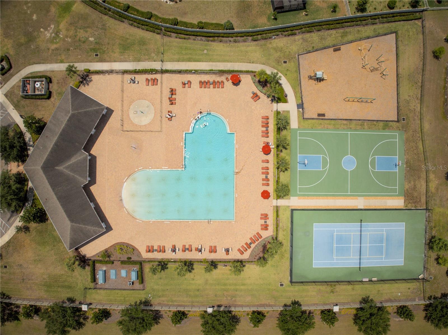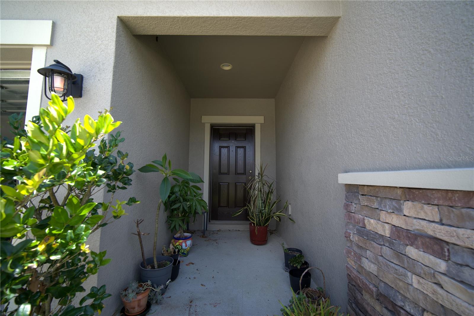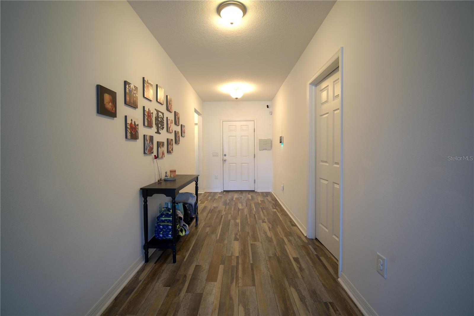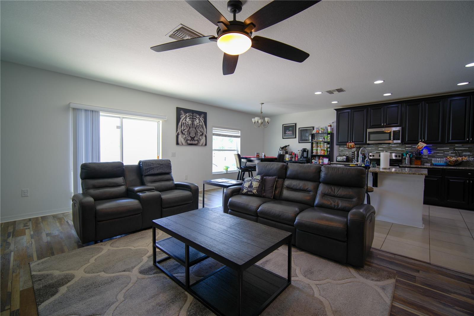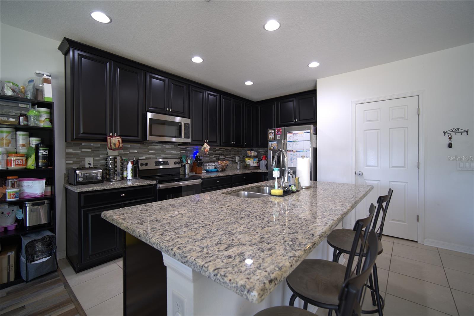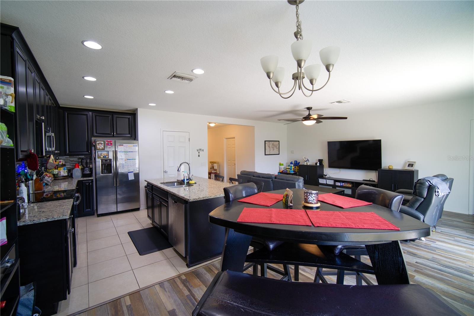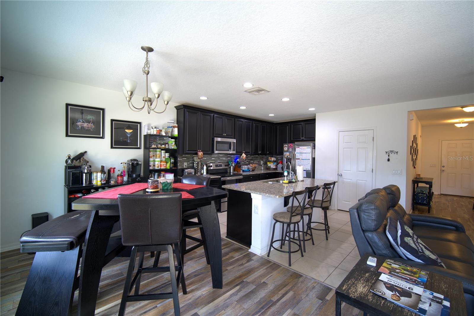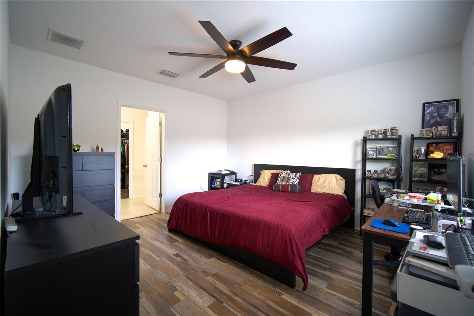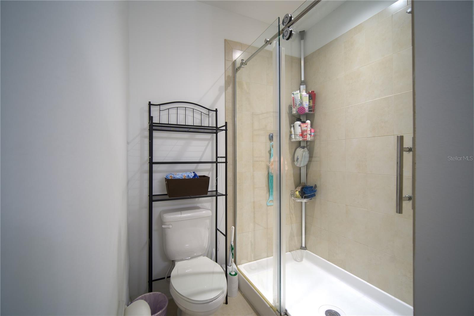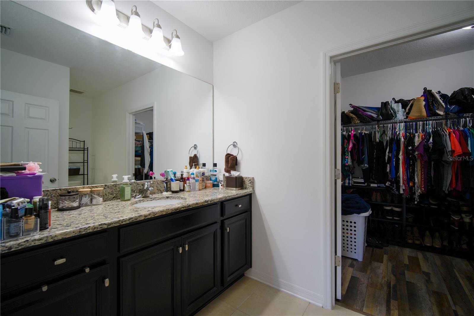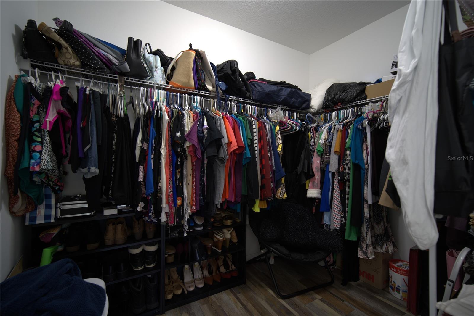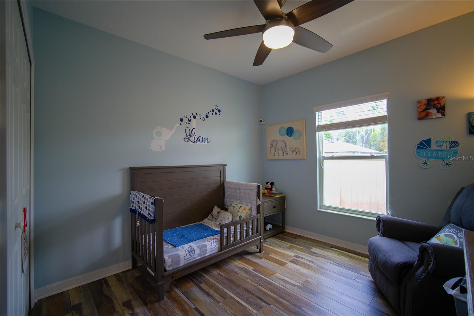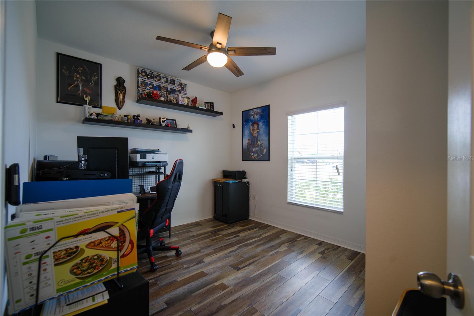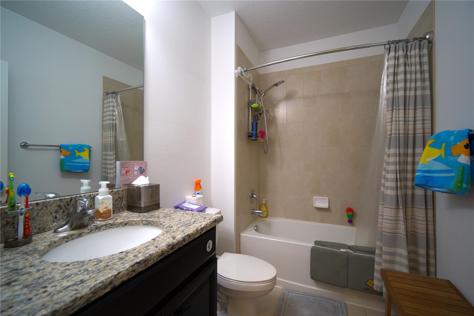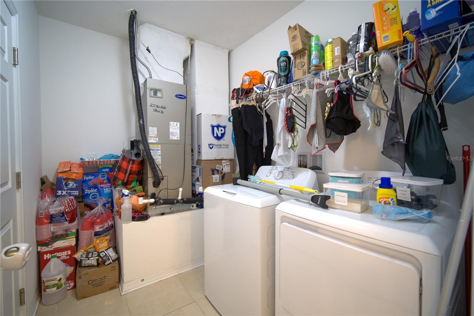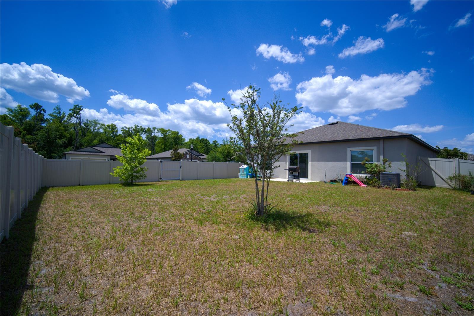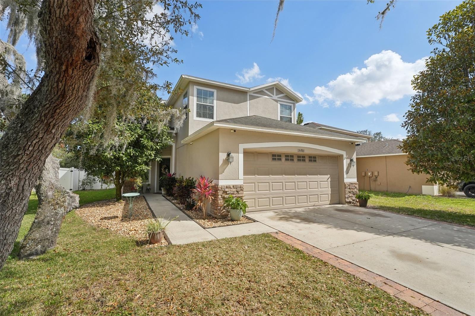19047 Alfaro Loop, SPRING HILL, FL 34610
Property Photos
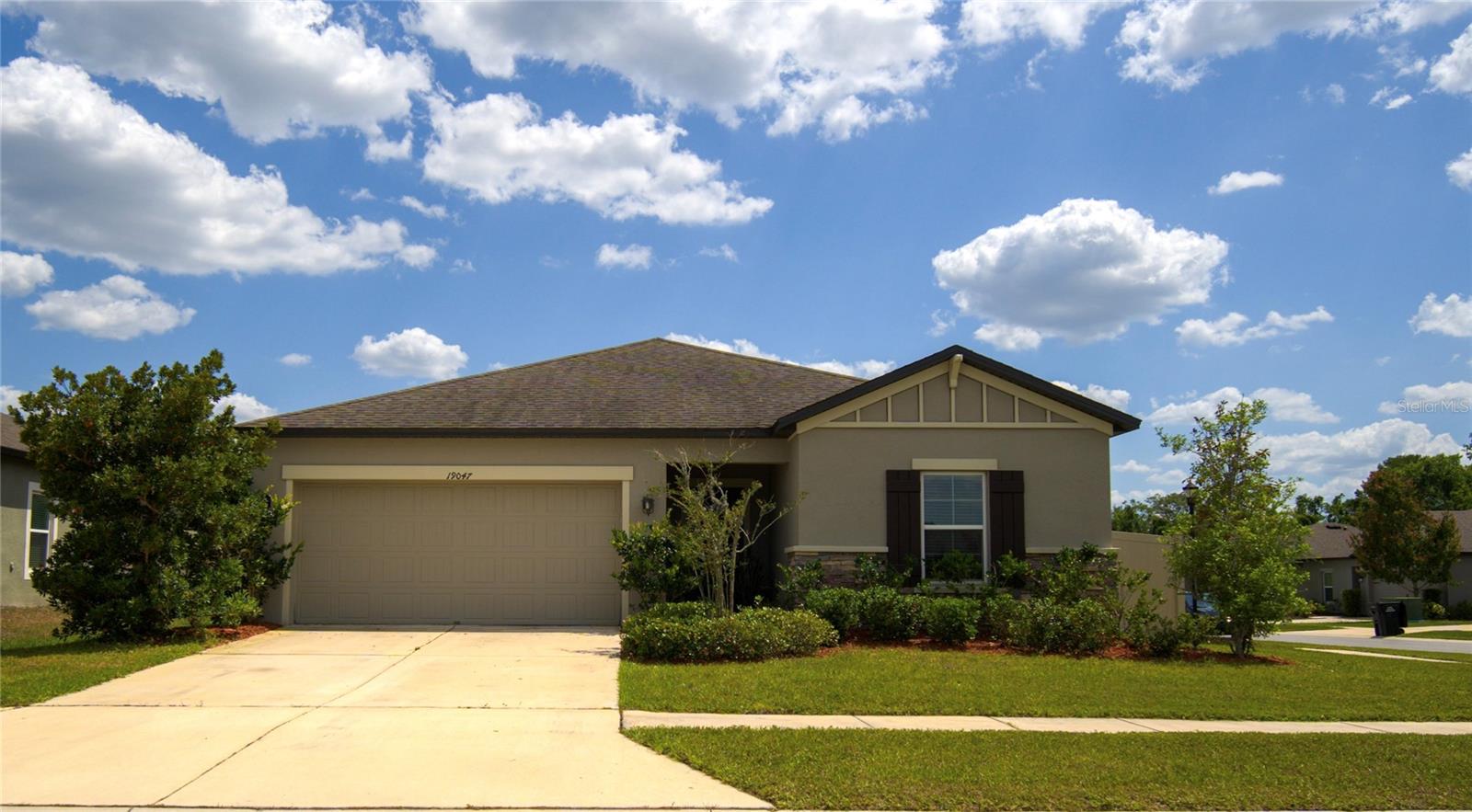
Would you like to sell your home before you purchase this one?
Priced at Only: $329,999
For more Information Call:
Address: 19047 Alfaro Loop, SPRING HILL, FL 34610
Property Location and Similar Properties
- MLS#: TB8381822 ( Residential )
- Street Address: 19047 Alfaro Loop
- Viewed: 8
- Price: $329,999
- Price sqft: $168
- Waterfront: No
- Year Built: 2018
- Bldg sqft: 1962
- Bedrooms: 3
- Total Baths: 2
- Full Baths: 2
- Garage / Parking Spaces: 2
- Days On Market: 32
- Additional Information
- Geolocation: 28.3328 / -82.5066
- County: PASCO
- City: SPRING HILL
- Zipcode: 34610
- Subdivision: Talavera Ph 1b1
- Elementary School: Mary Giella Elementary PO
- Middle School: Crews Lake Middle PO
- High School: Land O' Lakes High PO
- Provided by: LPT REALTY, LLC
- Contact: Daniel Acevedo
- 877-366-2213

- DMCA Notice
-
DescriptionWelcome to this beautiful, move in ready 3 bedroom, 2 bathroom, 2 car garage home on an oversized corner lot in Spring Hills desirable Talavera community! Built in 2018, this home features a spacious open layout, a water softener, and a fully fenced backyard with a side gate. Also the home is hooked up with a security system on all windows and doors! Enjoy access to great community amenities including a pool, playground, and tennis courts. Perfect for first time homebuyers, and located in a USDA 100 percent financing eligible zonemaking ownership even more affordable! Conveniently located just 35 minutes to Tampa International Airport and 40 minutes to downtown Tampa. Don't miss out! Schedule your showing today!
Payment Calculator
- Principal & Interest -
- Property Tax $
- Home Insurance $
- HOA Fees $
- Monthly -
For a Fast & FREE Mortgage Pre-Approval Apply Now
Apply Now
 Apply Now
Apply NowFeatures
Building and Construction
- Covered Spaces: 0.00
- Exterior Features: Sidewalk
- Flooring: Ceramic Tile, Laminate
- Living Area: 1528.00
- Roof: Shingle
Land Information
- Lot Features: Corner Lot
School Information
- High School: Land O' Lakes High-PO
- Middle School: Crews Lake Middle-PO
- School Elementary: Mary Giella Elementary-PO
Garage and Parking
- Garage Spaces: 2.00
- Open Parking Spaces: 0.00
Eco-Communities
- Water Source: Public
Utilities
- Carport Spaces: 0.00
- Cooling: Central Air
- Heating: Central
- Pets Allowed: Yes
- Sewer: Public Sewer
- Utilities: Cable Available
Finance and Tax Information
- Home Owners Association Fee: 65.00
- Insurance Expense: 0.00
- Net Operating Income: 0.00
- Other Expense: 0.00
- Tax Year: 2024
Other Features
- Appliances: Dishwasher, Disposal, Dryer, Microwave, Range, Refrigerator, Washer, Water Softener
- Association Name: INFRAMARK- KIM VETZEL
- Association Phone: 656-223-7936
- Country: US
- Interior Features: Ceiling Fans(s), Living Room/Dining Room Combo, Open Floorplan, Walk-In Closet(s)
- Legal Description: TALAVERA PHASE 1B-1 PB 76 PG 068 BLOCK 17 LOT 1
- Levels: One
- Area Major: 34610 - Spring Hl/Brooksville/Shady Hls/WeekiWache
- Occupant Type: Owner
- Parcel Number: 18-25-04-005.0-017.00-001.0
- Zoning Code: MPUD
Similar Properties
Nearby Subdivisions
Deerfield Lakes
El Pico
Highland Forest
Highland Meadows
Highlands
Highlands Unrec
Lone Star Ranch
Lone Star Ranch Am M1 N O
N/a
Not In Hernando
Not On List
Pasco Lake Acrs First Add
Pasco Lake Estates
Quail Rdg
Quail Ridge
Serengeti
Shady Hills
Somerset Acres Unrec
Stefanik Heights
Sunny Acres
Talavera
Talavera Ph 1a-1
Talavera Ph 1a-2
Talavera Ph 1a1
Talavera Ph 1a2
Talavera Ph 1b1
Talavera Ph 1b2
Talavera Ph 1c
Talavera Ph 1d
Talavera Ph 1e
Talavera Ph 2a-1 & 2a-2
Talavera Ph 2a1 2a2
Talavera Ph 2b
Talavera Phase 1a2
Talavera Phase 1b-1
Talavera Phase 1b1
Talavera Phase 1b2
Talavera Phase 1e

