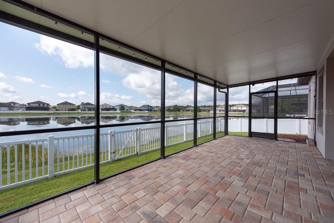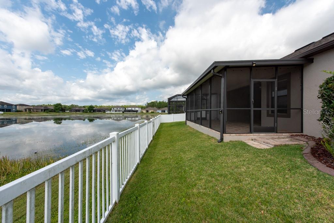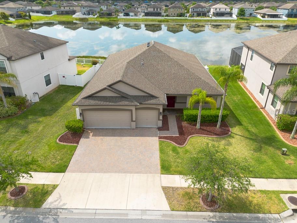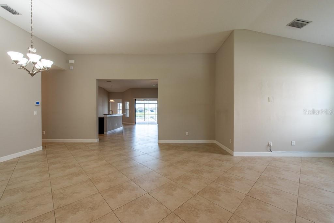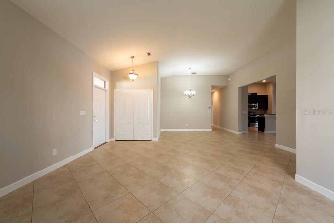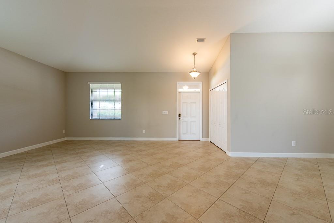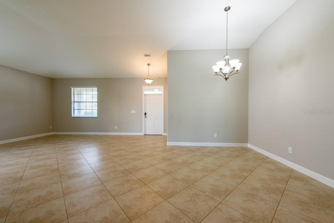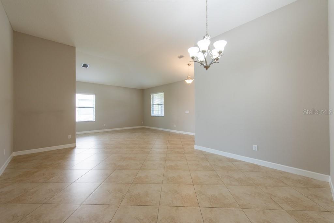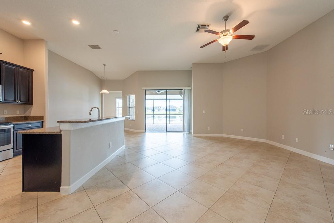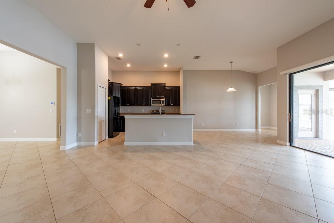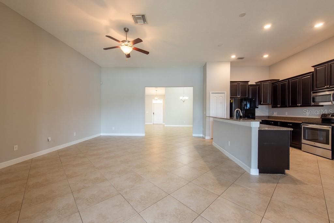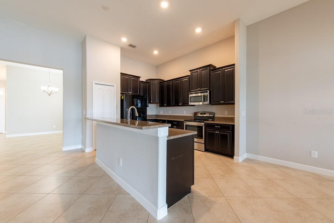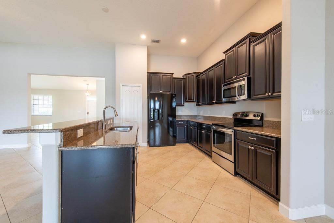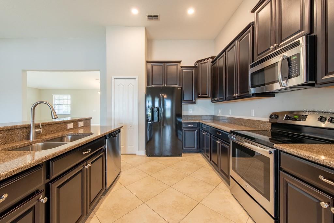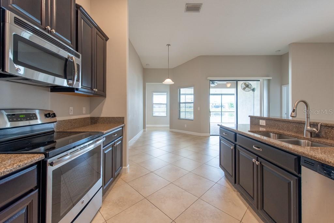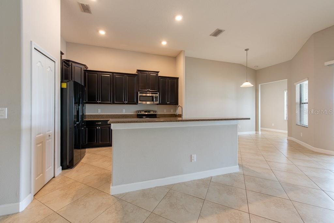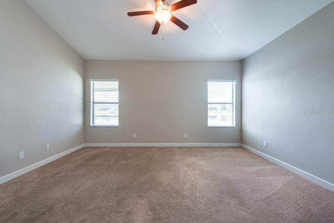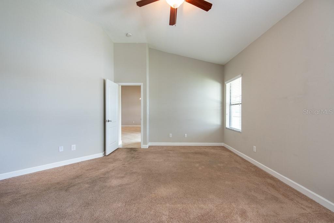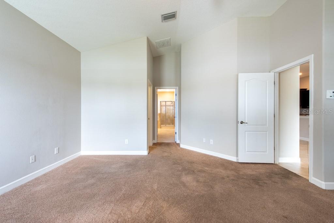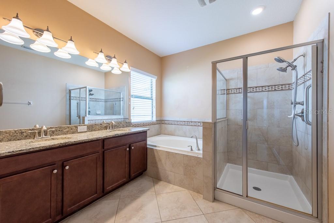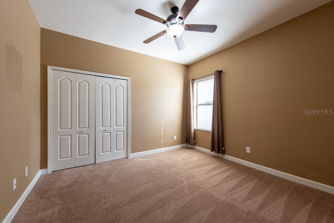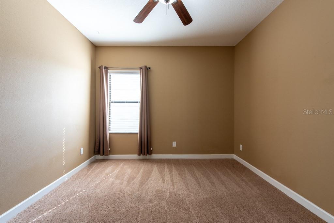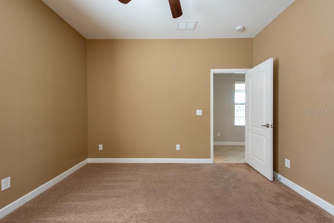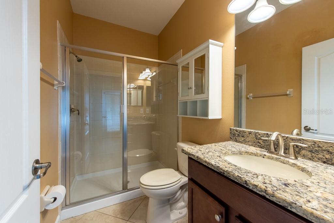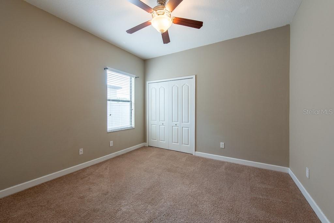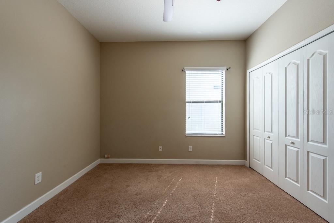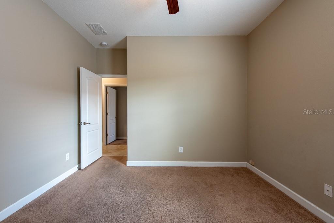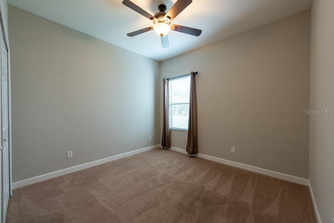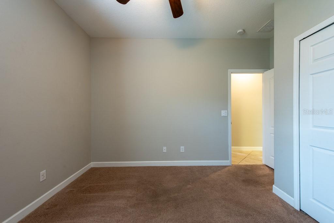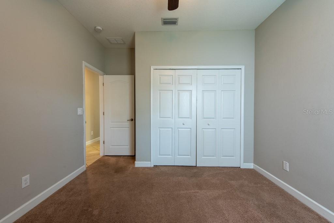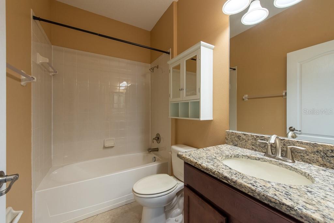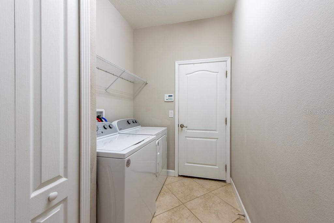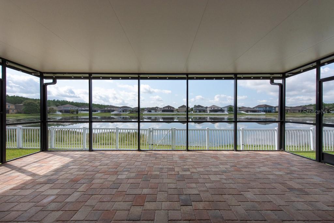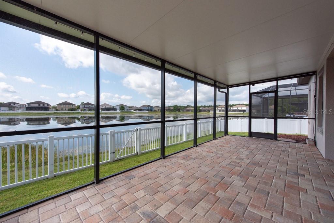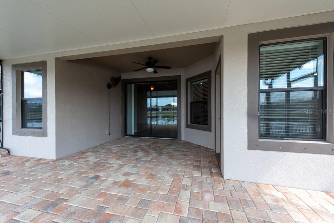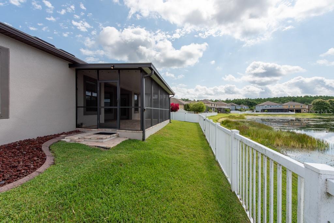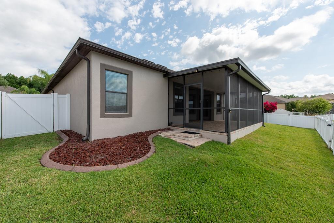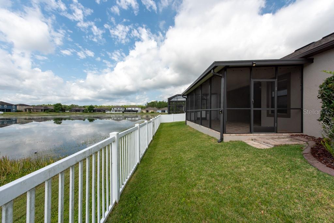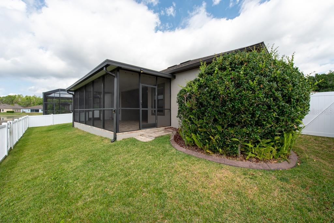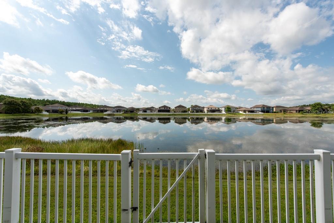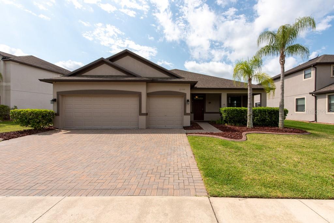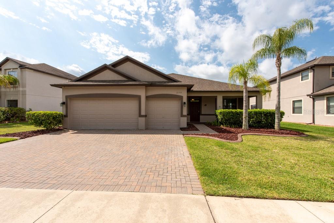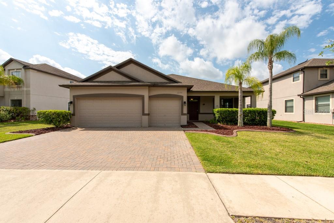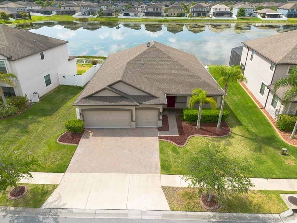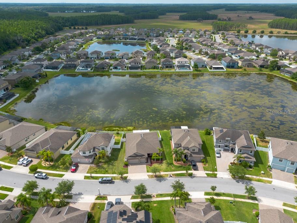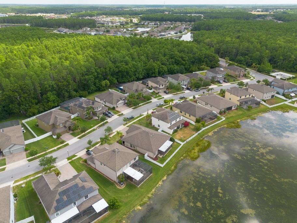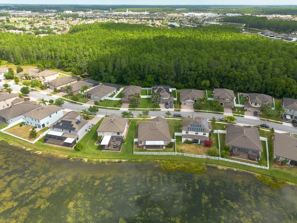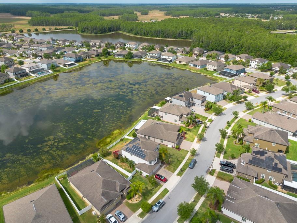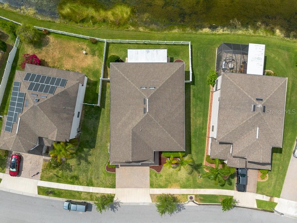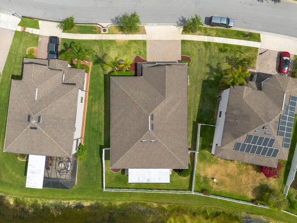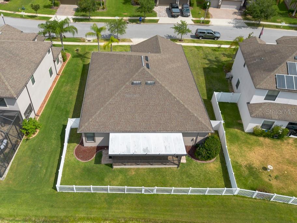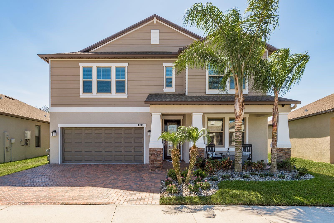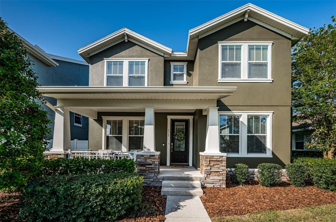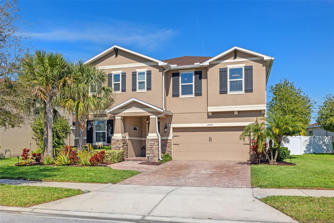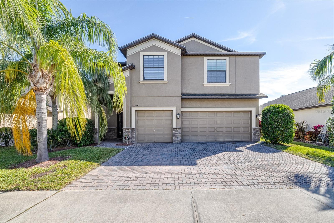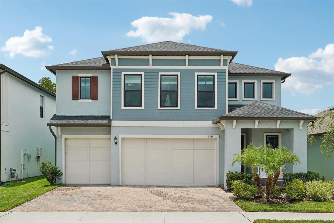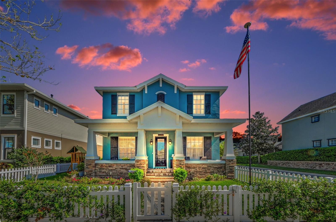12352 Crestridge Loop, NEW PORT RICHEY, FL 34655
Property Photos
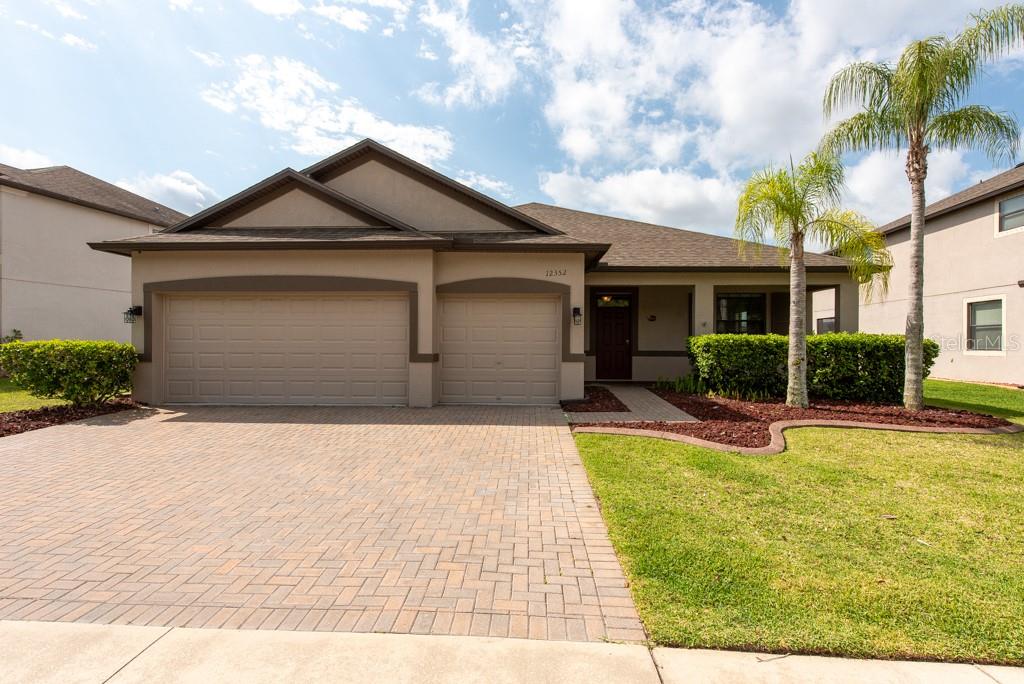
Would you like to sell your home before you purchase this one?
Priced at Only: $595,000
For more Information Call:
Address: 12352 Crestridge Loop, NEW PORT RICHEY, FL 34655
Property Location and Similar Properties
- MLS#: TB8383107 ( Residential )
- Street Address: 12352 Crestridge Loop
- Viewed: 14
- Price: $595,000
- Price sqft: $172
- Waterfront: No
- Year Built: 2015
- Bldg sqft: 3451
- Bedrooms: 4
- Total Baths: 3
- Full Baths: 3
- Garage / Parking Spaces: 3
- Days On Market: 18
- Additional Information
- Geolocation: 28.1778 / -82.6115
- County: PASCO
- City: NEW PORT RICHEY
- Zipcode: 34655
- Subdivision: Trinity Preserve Ph 2a 2b
- Elementary School: Odessa
- Middle School: Seven Springs
- High School: J.W. Mitchell
- Provided by: LPT REALTY LLC
- Contact: Andrew Duncan
- 813-359-8990

- DMCA Notice
-
DescriptionStep into serene Florida living with this beautifully maintained 4 bedroom, 3 bathroom home offering 2,421 square feet of bright, open concept space and peaceful private pond views. Nestled in the highly sought after gated community of Trinity Preserve, this move in ready home offers both style and functionality. Inside, soaring 14 foot ceilings and abundant natural light create an airy, welcoming atmosphere. The thoughtfully designed split floor plan includes two spacious bedrooms and a full bath near the front of the homeideal for family or guests. Toward the rear, a third bedroom and full bath offer added privacy and exterior access, making it perfect for a guest suite or potential in law quarters. At the heart of the home is a beautifully upgraded kitchen featuring 42" staggered espresso cabinets, gleaming granite countertops, stainless steel appliances, and a cozy eat in space. The kitchen flows seamlessly into the expansive living and dining areasan ideal setup for entertaining and everyday living. The private primary suite is tucked away on its own side of the home and showcases tranquil water views, vaulted ceilings, a large walk in closet, and an elegant en suite bath with dual granite topped vanities, a linen closet, a garden tub, and a separate walk in shower. Enjoy Florida evenings on your extended covered and screened patio, overlooking the fully fenced backyard and scenic pondperfect for morning coffee or winding down at sunset. Thoughtful upgrades made in 2021 include fresh exterior paint, interior paint updates throughout much of the home, a water softener, adjustable AC vents for improved airflow, a HEPA air filtration system, and a wired security system for added peace of mind. Located in a no CDD zone with low HOA fees, Trinity Preserve offers access to highly rated schools and is just minutes from shopping, dining, the YMCA, and other local amenities.
Payment Calculator
- Principal & Interest -
- Property Tax $
- Home Insurance $
- HOA Fees $
- Monthly -
For a Fast & FREE Mortgage Pre-Approval Apply Now
Apply Now
 Apply Now
Apply NowFeatures
Building and Construction
- Covered Spaces: 0.00
- Exterior Features: Hurricane Shutters, Rain Gutters, Sidewalk, Sliding Doors, Sprinkler Metered
- Fencing: Fenced, Vinyl
- Flooring: Carpet, Tile
- Living Area: 2421.00
- Roof: Shingle
School Information
- High School: J.W. Mitchell High-PO
- Middle School: Seven Springs Middle-PO
- School Elementary: Odessa Elementary
Garage and Parking
- Garage Spaces: 3.00
- Open Parking Spaces: 0.00
- Parking Features: Driveway, Garage Door Opener
Eco-Communities
- Water Source: Public
Utilities
- Carport Spaces: 0.00
- Cooling: Central Air
- Heating: Central
- Pets Allowed: Yes
- Sewer: Public Sewer
- Utilities: BB/HS Internet Available, Cable Available, Cable Connected, Electricity Available, Electricity Connected, Sewer Available, Sewer Connected
Amenities
- Association Amenities: Gated
Finance and Tax Information
- Home Owners Association Fee Includes: Common Area Taxes, Escrow Reserves Fund, Management, Pest Control
- Home Owners Association Fee: 119.00
- Insurance Expense: 0.00
- Net Operating Income: 0.00
- Other Expense: 0.00
- Tax Year: 2024
Other Features
- Appliances: Built-In Oven, Dishwasher, Disposal, Electric Water Heater, Microwave, Range, Range Hood, Refrigerator, Water Softener
- Association Name: Trinity Preserve
- Country: US
- Interior Features: Built-in Features, Cathedral Ceiling(s), Ceiling Fans(s), Eat-in Kitchen, High Ceilings, Open Floorplan, Solid Surface Counters, Stone Counters
- Legal Description: TRINITY PRESERVE PHASES 2A & 2B PB 69 PG 096 BLOCK 10 LOT 7
- Levels: One
- Area Major: 34655 - New Port Richey/Seven Springs/Trinity
- Occupant Type: Vacant
- Parcel Number: 33-26-17-0100-01000-0070
- View: Water
- Views: 14
- Zoning Code: MPUD
Similar Properties
Nearby Subdivisions
07 Spgs Villas Condo
A Rep Of Fairway Spgs
Alico Estates
Anclote River
Anclote River Acres
Anclote River Estates
Briar Patch Village 07 Spgs Ph
Bryant Square
Cattlemans Crossing Ph 03
Cedarwood Village Condo 02
Chelsea Place
Fairway Spgs
Fairway Springs
Golf View Villas 1 Condo
Golf View Villas Condo 05
Golf View Villas Condo 08
Greenbrook Estates
Heritage Lake
Hills Of San Jose
Hunters Ridge
Hunting Crk Multifam 10 20
Longleaf
Longleaf Nbrhd 3
Longleaf Neighborhood 02 Ph 02
Longleaf Neighborhood 03
Longleaf Neighborhood Four Pha
Magnolia Estates
Mitchell 54 West Ph 1
Mitchell 54 West Ph 2
Mitchell 54 West Ph 2 Resident
Mitchell 54 West Ph 3
Mitchell 54 West Ph 3 Resident
Mitchell Ranch 54 Ph 4 7 8 9
Mitchell Ranch South Ph Ii
Natures Hideaway
New Port Corners
Not In Hernando
Oak Ridge
River Crossing
River Oaks Condo Ph 03
River Pkwy Sub
Riverchase
Riverchase South
Riverside Estates
Riviera
Seven Spgs Homes
Seven Springs Homes
Southern Oaks
Timber Greens Ph 01d
Timber Greens Ph 01e
Timber Greens Ph 02b
Timber Greens Ph 03a
Timber Greens Ph 03b
Timber Greens Ph 04a
Timber Greens Ph 04b
Trinity Preserve Ph 2a 2b
Trinity Woods
Venice Estates Sub
Venice Estates Sub 2nd Additio
Veterans Villas Ph 02
Villa Del Rio
Villagestrinity Lakes
Woodgate Sub
Wyndtree Village 11 12

