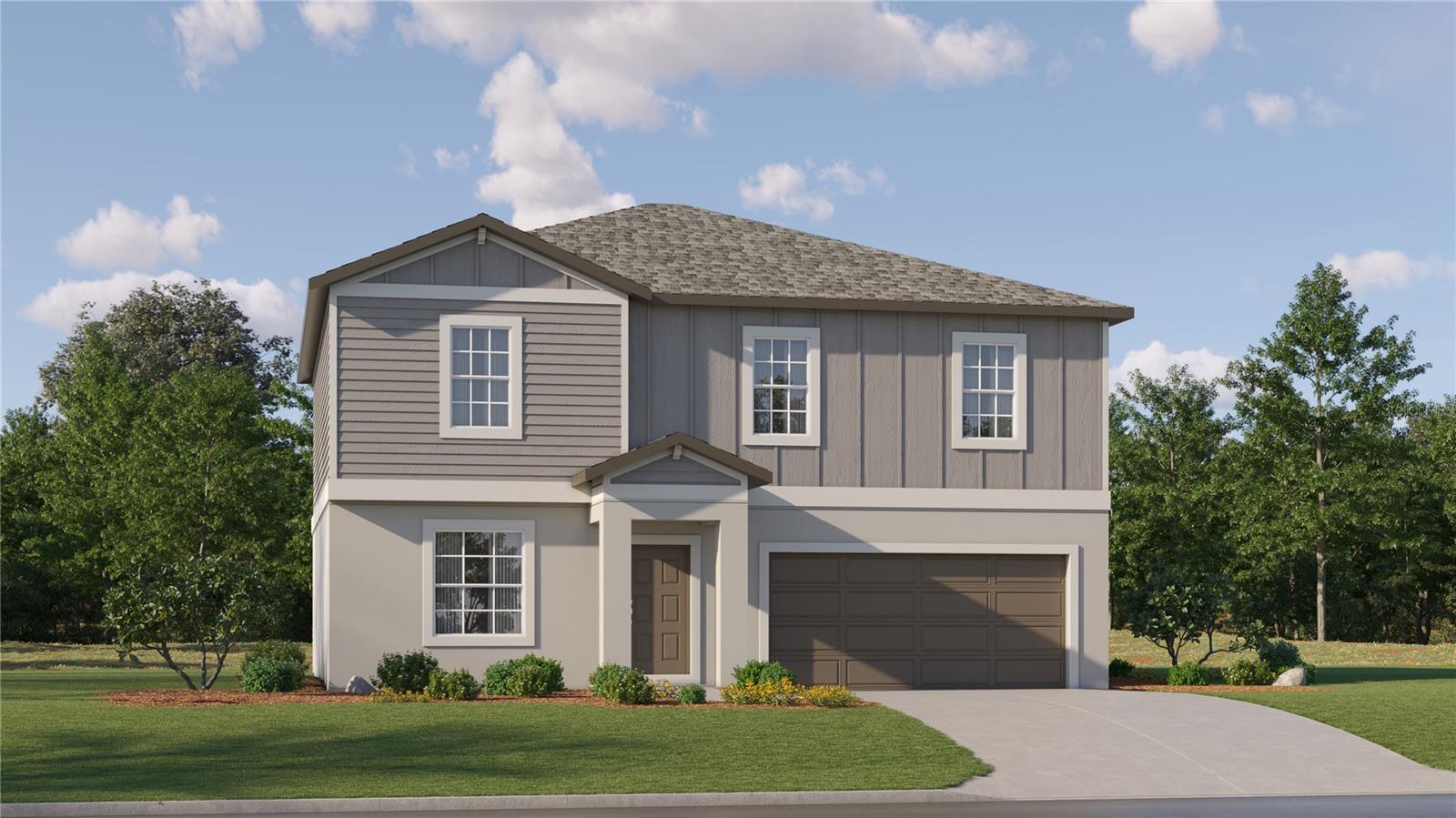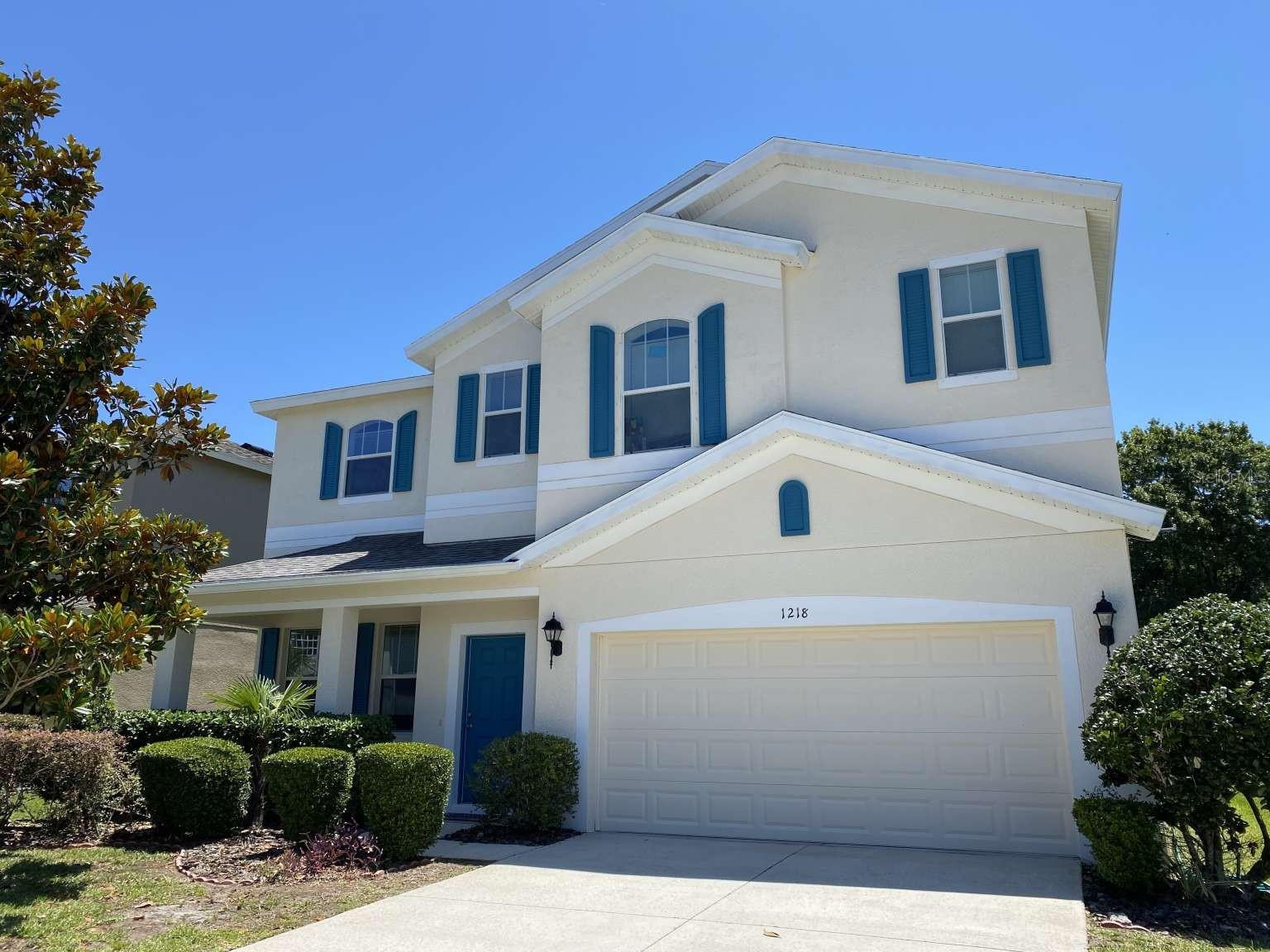6480 Propel Run, NEW PORT RICHEY, FL 34655
Property Photos

Would you like to sell your home before you purchase this one?
Priced at Only: $443,400
For more Information Call:
Address: 6480 Propel Run, NEW PORT RICHEY, FL 34655
Property Location and Similar Properties
- MLS#: TB8383159 ( Residential )
- Street Address: 6480 Propel Run
- Viewed: 14
- Price: $443,400
- Price sqft: $149
- Waterfront: No
- Year Built: 2025
- Bldg sqft: 2984
- Bedrooms: 4
- Total Baths: 3
- Full Baths: 2
- 1/2 Baths: 1
- Days On Market: 61
- Additional Information
- Geolocation: 28.2511 / -82.6696
- County: PASCO
- City: NEW PORT RICHEY
- Zipcode: 34655
- Subdivision: New Port Corners
- Elementary School: Deer Park
- Middle School: River Ridge
- High School: River Ridge
- Provided by: LENNAR REALTY

- DMCA Notice
-
DescriptionUnder Construction. BRAND NEW HOME!! This two story home is designed for comfortable family living. The first floor opens to a shared space among the family room, dining room and kitchen, with rear patio access for indoor outdoor living. Nearby, is a multipurpose flex room for various hobbies. A versatile loft and four bedrooms, the largest being the peaceful owners suite, complete the second level. Interior photos disclosed are different from the actual model being built. New Port Corners is a new master planned community of single and multi family homes for sale in New Port Richey, FL. Residents will enjoy future planned amenities, including a sparkling swimming pool, clubhouse, splash park and more. The community offers proximity to shopping, dining and entertainment in downtown New Port Corners, and nearby Mitchell Ranch Plaza makes it easy to get everyday essentials. There are ample opportunities for outdoor recreation, including nearby golf courses and parks.
Payment Calculator
- Principal & Interest -
- Property Tax $
- Home Insurance $
- HOA Fees $
- Monthly -
For a Fast & FREE Mortgage Pre-Approval Apply Now
Apply Now
 Apply Now
Apply NowFeatures
Building and Construction
- Builder Model: PROVIDENCE
- Builder Name: LENNAR
- Covered Spaces: 0.00
- Exterior Features: Other
- Flooring: Carpet, Ceramic Tile
- Living Area: 2584.00
- Roof: Shingle
Property Information
- Property Condition: Under Construction
School Information
- High School: River Ridge High-PO
- Middle School: River Ridge Middle-PO
- School Elementary: Deer Park Elementary-PO
Garage and Parking
- Garage Spaces: 2.00
- Open Parking Spaces: 0.00
Eco-Communities
- Water Source: Public
Utilities
- Carport Spaces: 0.00
- Cooling: Central Air
- Heating: Central
- Pets Allowed: Yes
- Sewer: Public Sewer
- Utilities: Cable Available
Finance and Tax Information
- Home Owners Association Fee: 132.42
- Insurance Expense: 0.00
- Net Operating Income: 0.00
- Other Expense: 0.00
- Tax Year: 2024
Other Features
- Appliances: Dishwasher, Disposal, Dryer, Microwave, Range, Refrigerator, Washer
- Association Name: OO
- Country: US
- Interior Features: Other
- Legal Description: NEW PORT CORNERS
- Levels: Two
- Area Major: 34655 - New Port Richey/Seven Springs/Trinity
- Occupant Type: Vacant
- Parcel Number: 6480 PROPEL RUN
- Views: 14
- Zoning Code: PUD
Similar Properties
Nearby Subdivisions
07 Spgs Villas Condo
A Rep Of Fairway Spgs
Alico Estates
Anclote River
Anclote River Acres
Anclote River Estates
Angeline Active Adult
Briar Patch Village 07 Spgs Ph
Bryant Square
Fairway Spgs
Fairway Springs
Fox Wood
Golf View Villas 1 Condo
Golf View Villas Condo 01
Golf View Villas Condo 08
Greenbrook Estates
Heritage Lake
Heritage Spgs Village 07
Hunters Ridge
Hunting Creek
Longleaf Nbrhd 2 Ph 1 3
Longleaf Neighborhood 02
Longleaf Neighborhood 02 Ph 02
Longleaf Neighborhood 03
Longleaf Neighborhood Four Pha
Magnolia Estates
Mitchell 54 West Ph 2
Mitchell 54 West Ph 2 Resident
Mitchell 54 West Ph 3
Mitchell 54 West Ph 3 Resident
Mitchell Ranch South Ph Ii
Mitchell Ranch South Phase 1
Natures Hideaway
New Port Corners
New Port Corners Aa
Not In Hernando
Oak Ridge
River Crossing
River Oaks Condo Ph 03
River Pkwy Sub
River Side Village
Riverchase
Riverside Estates
Riverside Village
Riviera
Seven Spgs Homes
Seven Springs Homes
Southern Oaks
Timber Greens Ph 01a
Timber Greens Ph 01d
Timber Greens Ph 03a
Timber Greens Ph 04a
Timber Greens Ph 04b
Trinity Preserve Ph 1
Trinity Preserve Ph 2a 2b
Trinity West
Trinity Woods
Venice Estates Sub
Veterans Villas Ph 02
Villa Del Rio
Village/trinity Lakes
Villagestrinity Lakes
Villagetrinity Lakes
Woodgate Sub
Woodlands/longleaf
Woodlandslongleaf
Wyndtree
Wyndtree Village 11 12

































