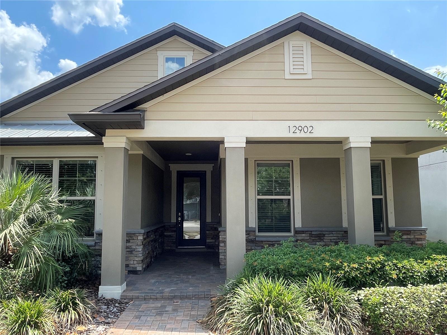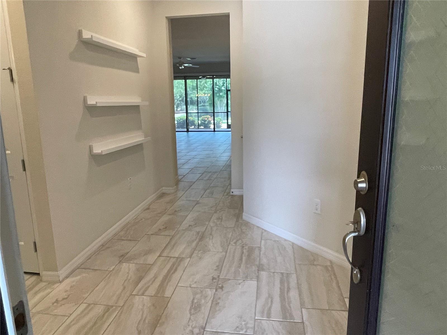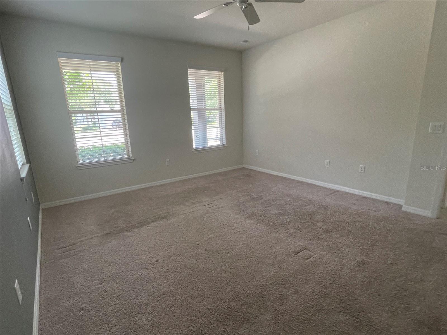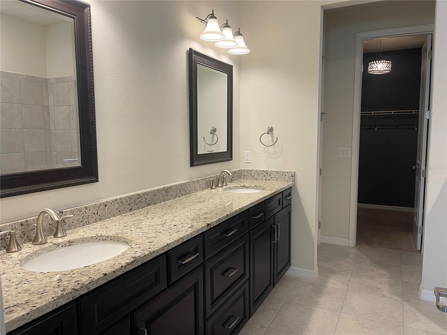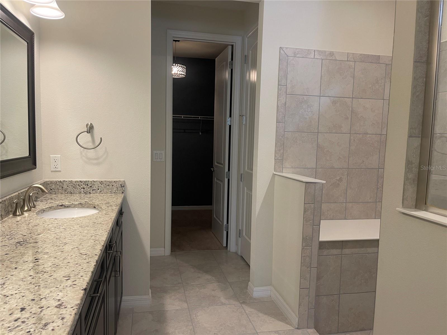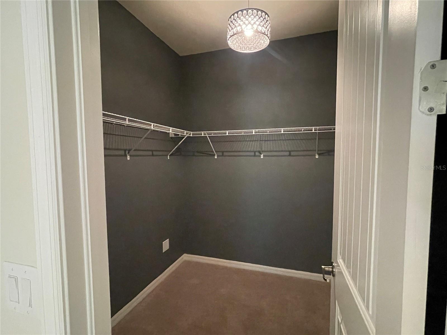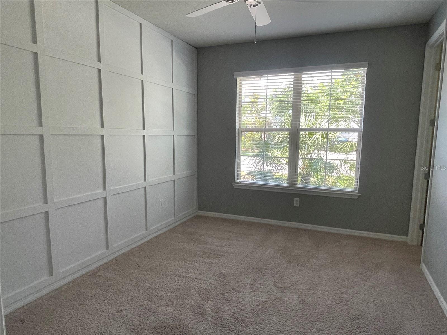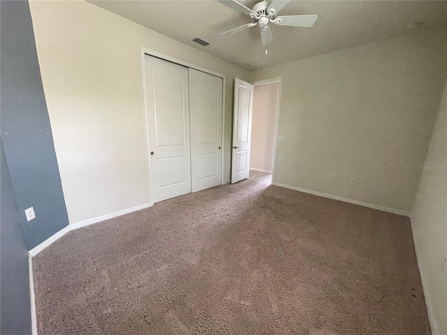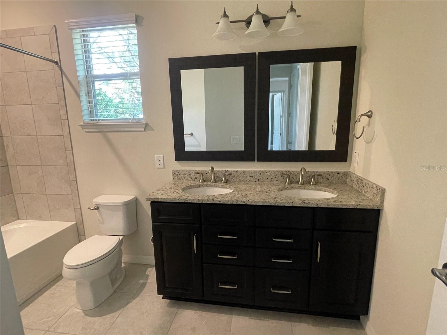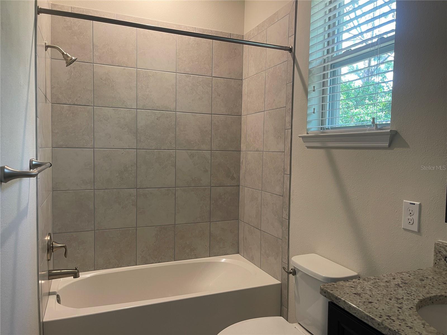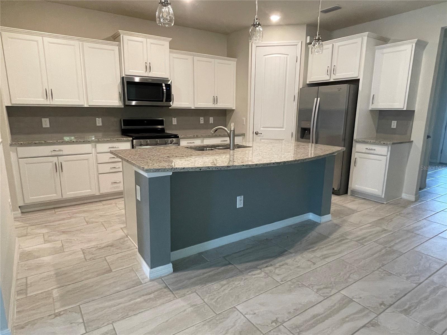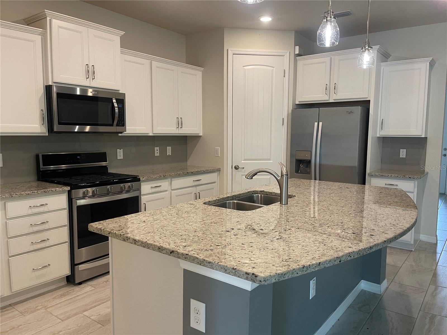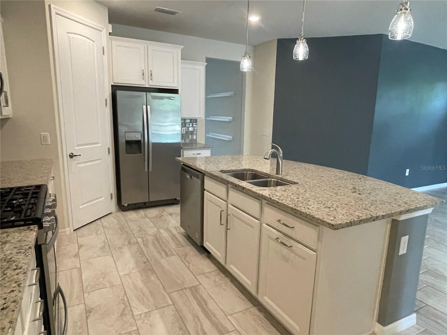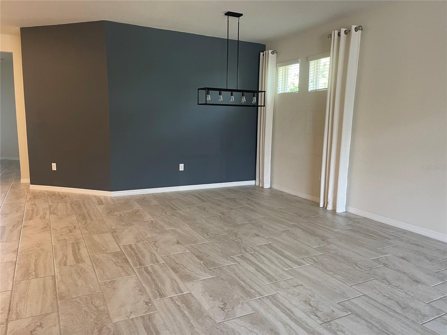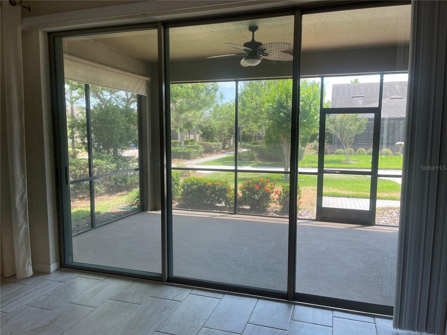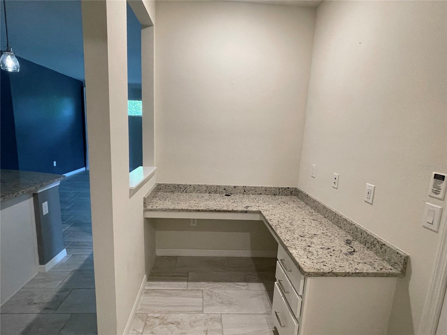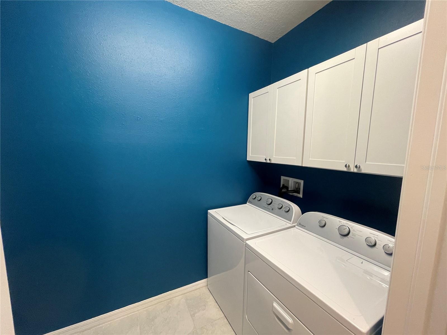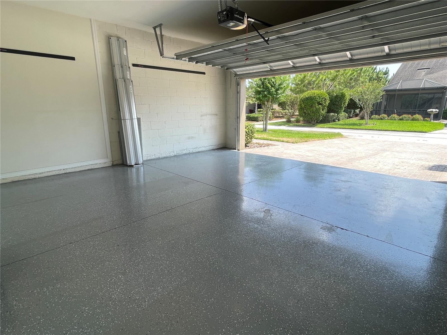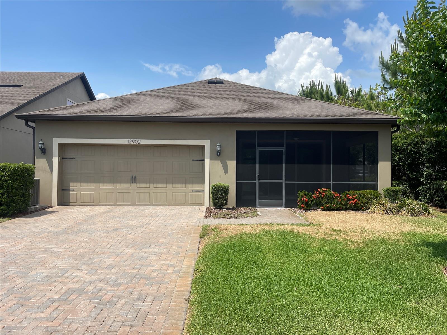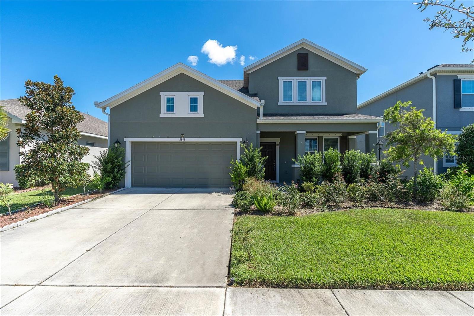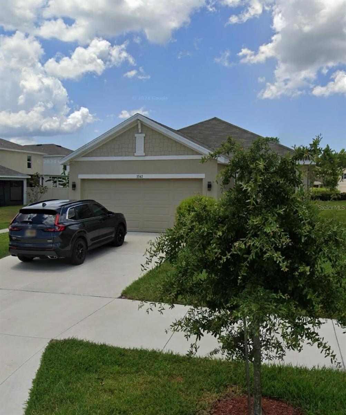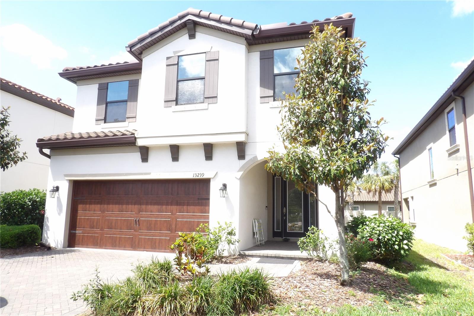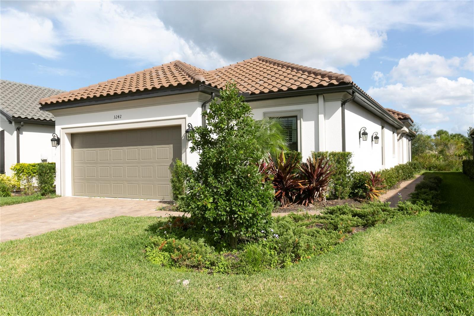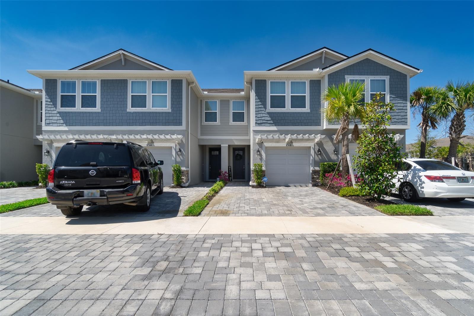12902 Payton Street, ODESSA, FL 33556
Property Photos
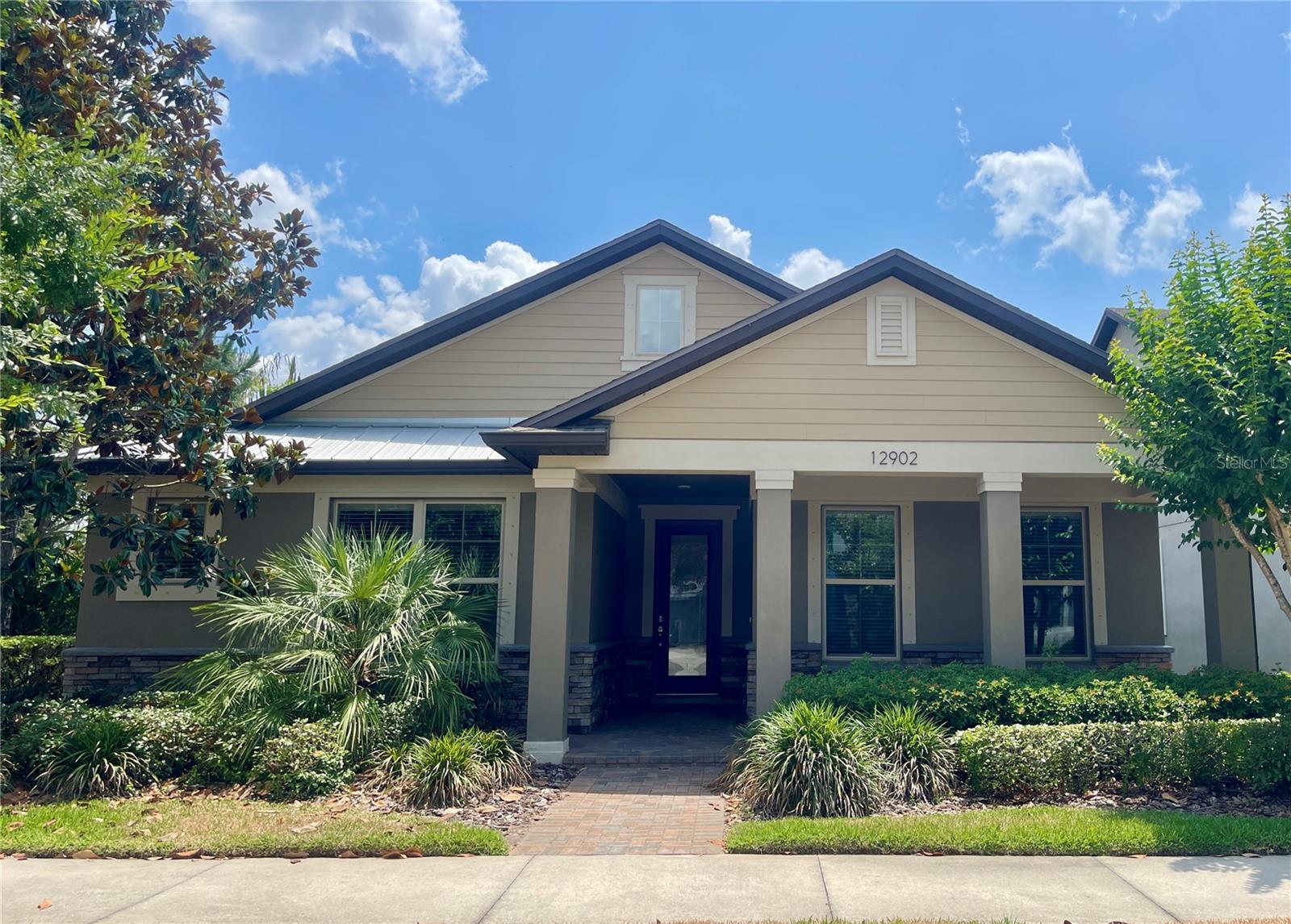
Would you like to sell your home before you purchase this one?
Priced at Only: $3,250
For more Information Call:
Address: 12902 Payton Street, ODESSA, FL 33556
Property Location and Similar Properties
- MLS#: TB8384831 ( Residential Lease )
- Street Address: 12902 Payton Street
- Viewed: 7
- Price: $3,250
- Price sqft: $1
- Waterfront: No
- Year Built: 2018
- Bldg sqft: 2845
- Bedrooms: 3
- Total Baths: 2
- Full Baths: 2
- Garage / Parking Spaces: 2
- Days On Market: 19
- Additional Information
- Geolocation: 28.1967 / -82.6034
- County: PASCO
- City: ODESSA
- Zipcode: 33556
- Subdivision: Starkey Ranch Village 2 Ph 1a
- Elementary School: Starkey Ranch K 8
- Middle School: Starkey Ranch K 8
- High School: River Ridge High PO
- Provided by: PALERMO REAL ESTATE PROF. INC.
- Contact: AnaMaria Palermo
- 813-637-0117

- DMCA Notice
-
Description*Available NOW* Stylish 3 bedroom, 2 bathroom home with 2 car garage, located in the Homestead Park neighborhood of the highly desirable Starkey Ranch community! This open concept one story home is excellent for both entertaining and relaxing. A charming front porch welcomes you inside, starting with the split bedroom layout. The primary suite features TWO walk in closets and an ensuite bathroom with dual sink vanity, large walk in shower, linen closet, and private water closet. Two guest bedrooms with spacious closets share a bathroom with dual sink vanity and a tub/shower combo. Luxury kitchen features a large center island, 42" white cabinetry, stainless steel appliances, 5 burner GAS range, and full sized pantry. The inviting dining space leads to a generously sized living room, which opens to the adjacent screened in back patio. An office nook, storage closet, and laundry room with full size washer & dryer included, round out the interior and lead you to the 2 car garage with epoxy flooring at the rear of the home. Starkey Ranch is an awesome community with endless activities and amenities including 3 community pools, tennis courts, soccer fields, baseball diamonds, track, playgrounds, dog parks, theater, library, community garden, grilling areas, and Lake Cunningham which offers free kayaks & canoes for residents to use! Call today to schedule a showing of this beautiful home!
Payment Calculator
- Principal & Interest -
- Property Tax $
- Home Insurance $
- HOA Fees $
- Monthly -
For a Fast & FREE Mortgage Pre-Approval Apply Now
Apply Now
 Apply Now
Apply NowFeatures
Building and Construction
- Builder Model: ARBORDALE
- Builder Name: PULTE HOMES
- Covered Spaces: 0.00
- Exterior Features: Hurricane Shutters, Rain Gutters, Sidewalk, Sliding Doors
- Flooring: Carpet, Ceramic Tile
- Living Area: 1975.00
Property Information
- Property Condition: Completed
Land Information
- Lot Features: In County, Sidewalk, Paved
School Information
- High School: River Ridge High-PO
- Middle School: Starkey Ranch K-8
- School Elementary: Starkey Ranch K-8
Garage and Parking
- Garage Spaces: 2.00
- Open Parking Spaces: 0.00
- Parking Features: Garage Door Opener, Garage Faces Rear, Guest, On Street
Eco-Communities
- Water Source: Public
Utilities
- Carport Spaces: 0.00
- Cooling: Central Air
- Heating: Central, Electric
- Pets Allowed: Breed Restrictions, Number Limit, Size Limit
- Sewer: Public Sewer
- Utilities: BB/HS Internet Available, Electricity Connected, Natural Gas Connected, Public, Sewer Connected, Sprinkler Recycled, Underground Utilities, Water Connected
Amenities
- Association Amenities: Park, Playground, Pool, Trail(s)
Finance and Tax Information
- Home Owners Association Fee: 0.00
- Insurance Expense: 0.00
- Net Operating Income: 0.00
- Other Expense: 0.00
Other Features
- Appliances: Dishwasher, Disposal, Dryer, Microwave, Range, Refrigerator, Tankless Water Heater, Washer
- Association Name: GREENACRES PROPERTIES INC
- Country: US
- Furnished: Unfurnished
- Interior Features: Ceiling Fans(s), Open Floorplan, Solid Wood Cabinets, Stone Counters, Thermostat, Walk-In Closet(s)
- Levels: One
- Area Major: 33556 - Odessa
- Occupant Type: Vacant
- Parcel Number: 28-26-17-0100-00200-0100
Owner Information
- Owner Pays: None
Similar Properties
Nearby Subdivisions
Ashley Lakes Ph 01
Asturia Ph 2a 28
Asturia Ph 3
Citron Grove
Hidden Lake Platted Subdivisio
Innfields Sub
South Branch Preserve Ph 2a
South Branch Preserve Ph 2a &
South Branch Preserve Ph 4a 4
Starkey Ranch Prcl C2
Starkey Ranch Prcl D Ph 2
Starkey Ranch Village 2 Ph 1a
Starkey Ranch Village 2 Phase
Swan View Twnhms
Unplatted

