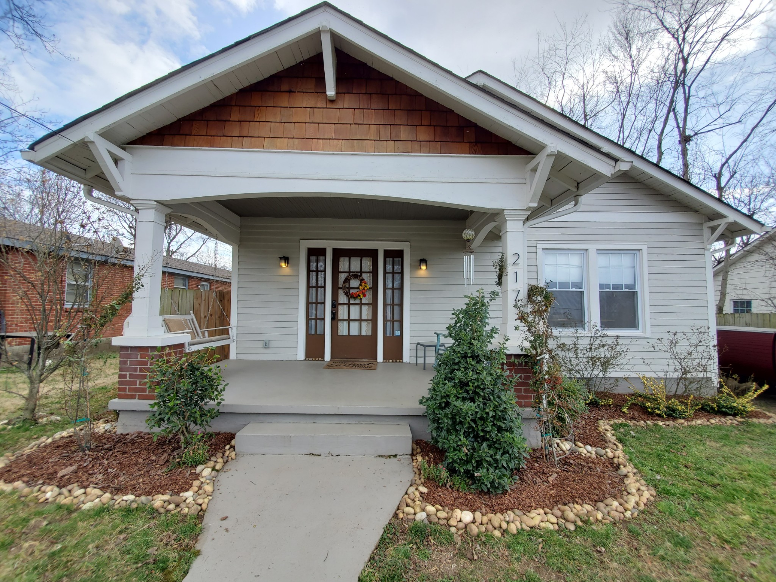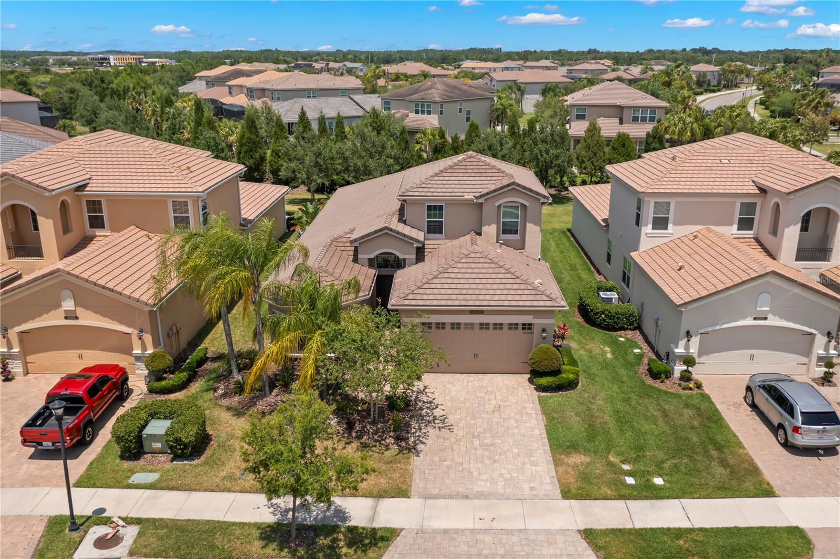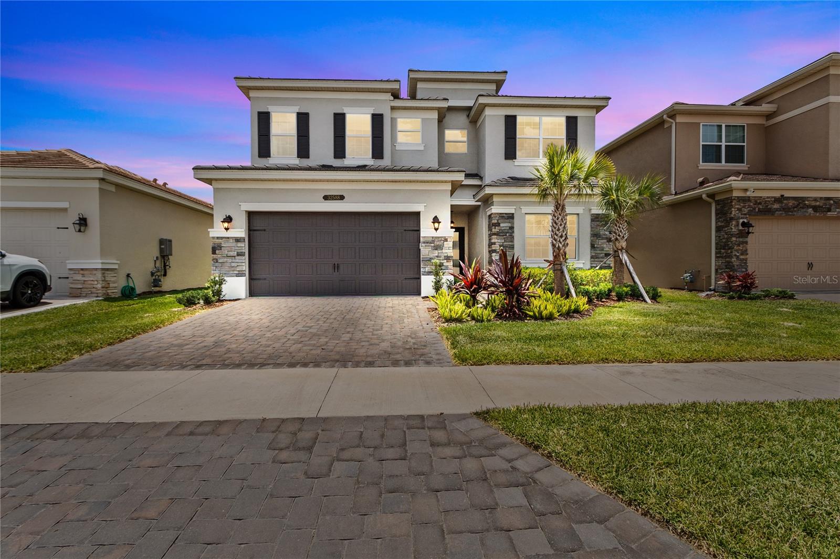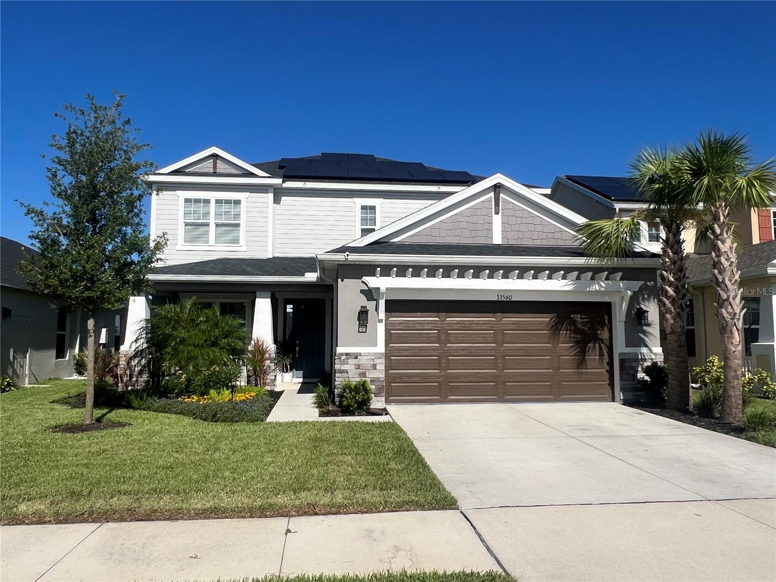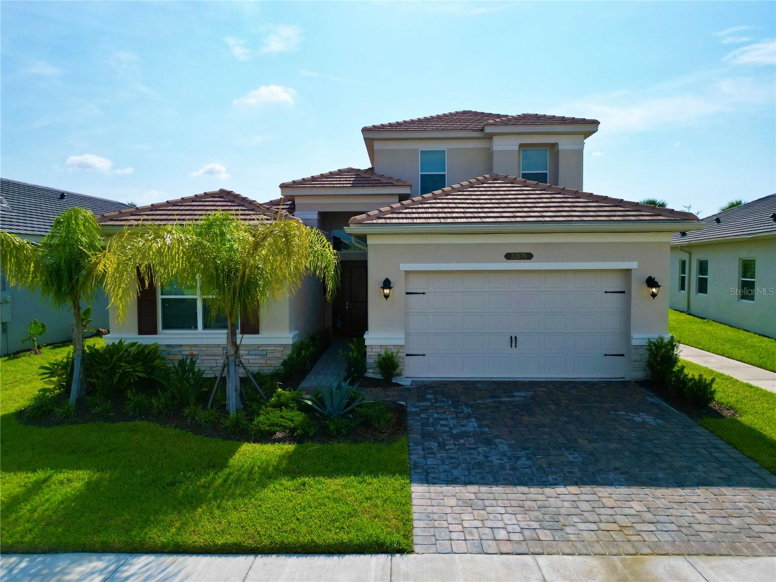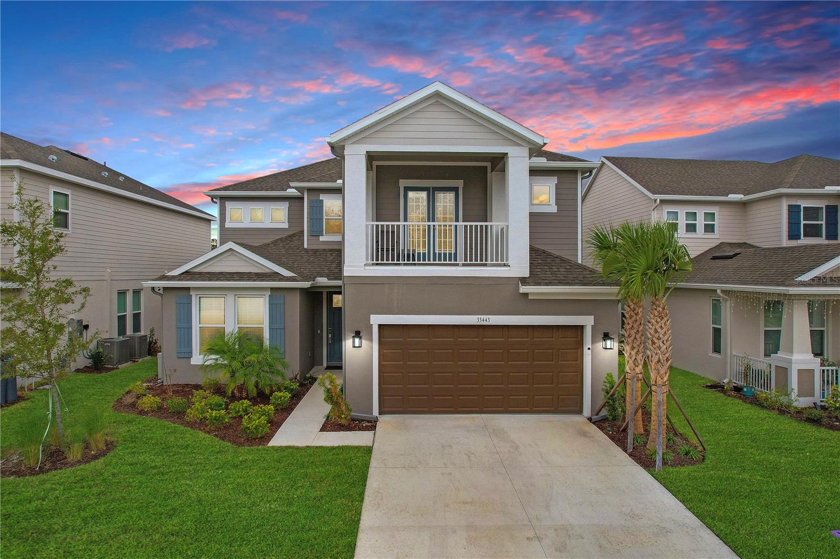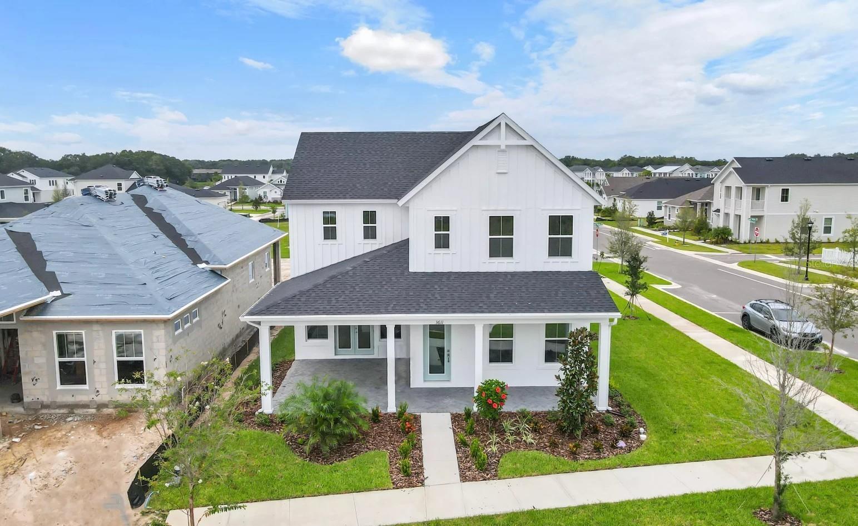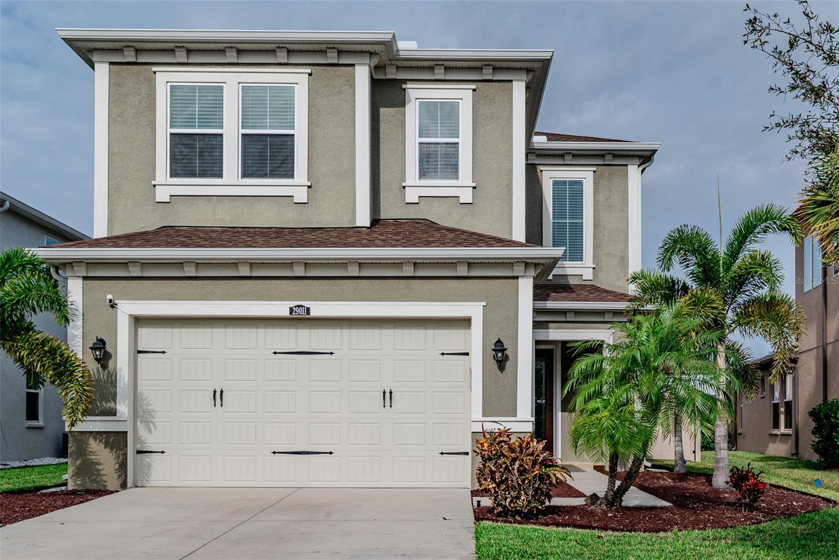32608 Neroli Street, WESLEY CHAPEL, FL 33543
Property Photos
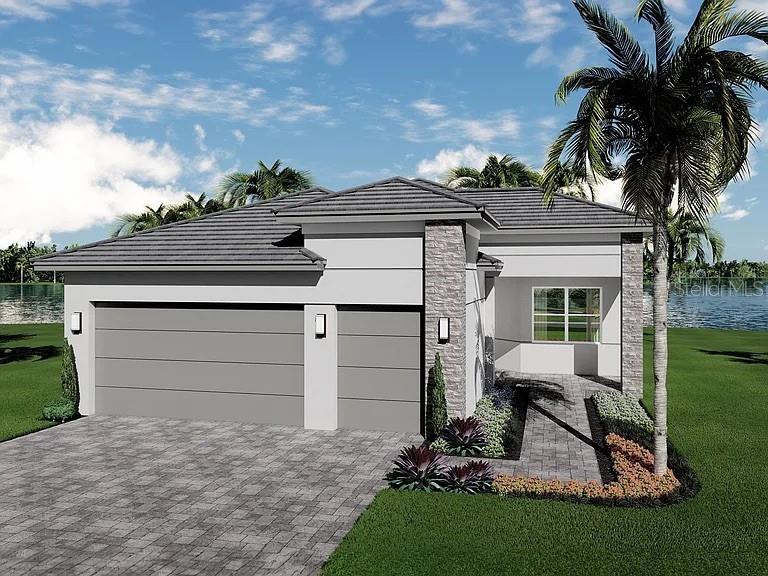
Would you like to sell your home before you purchase this one?
Priced at Only: $669,900
For more Information Call:
Address: 32608 Neroli Street, WESLEY CHAPEL, FL 33543
Property Location and Similar Properties
- MLS#: TB8384852 ( Residential )
- Street Address: 32608 Neroli Street
- Viewed: 104
- Price: $669,900
- Price sqft: $303
- Waterfront: No
- Year Built: 2025
- Bldg sqft: 2209
- Bedrooms: 3
- Total Baths: 3
- Full Baths: 2
- 1/2 Baths: 1
- Garage / Parking Spaces: 3
- Days On Market: 47
- Additional Information
- Geolocation: 28.2165 / -82.2794
- County: PASCO
- City: WESLEY CHAPEL
- Zipcode: 33543
- Subdivision: Valencia Ridge
- Provided by: EXP REALTY LLC
- Contact: Tamily Abdo
- 888-883-8509

- DMCA Notice
-
DescriptionUnder Construction. **Home Under Construction. A recent builder incentive of $15K has been applied to the list price.**Step into elevated living with the Annabelle model at Valencia Ridge. Valencia Ridge is a 55+ age restricted community designed exclusively for active adult living. Life at Valencia Ridge means vibrant social events, resort style relaxation, and opportunities to connect with like minded neighbors. The lifestyle is thoughtfully designed for active adults seeking wellness, recreation, and fun at every stage of the day from sunrise pickleball to evening socials. The Annabelle is a stunning 3 bedroom, 2.5 bath + den home with a spacious garage and 2,209 A/C square feet of designer curated living space. Built to impress, this home is loaded with luxury upgrades that go far beyond the standard creating a sophisticated, resort style retreat. The heart of the home is a gourmet kitchen featuring quartz countertops, a chimney style hood. This is a natural gas community, offering energy efficient appliances and high performance living. Included is a GE stainless steel appliance suite, gas cooktop, double ovens, and built in cabinet pantry all framed full overlay cabinetry with polished chrome hardware, soft close drawers, and under cabinet lighting. Matching quartz countertops extend across the oversized kitchen island, complemented by pendant lighting and a full quartz backsplash, including behind the hood. Throughout the home, youll find designer lighting and ceiling fans, a comprehensive recessed lighting package, upgraded Shaw porcelain tile flooring, and a built in media package with HDMI ports in the great room, den, and primary suite all pre wired for concealed TV installation. The primary suite is a true retreat with dual vanities topped in quartz, cabinetry, a walk in shower with glass enclosure, wall tile to the ceiling, and elegant polished chrome Moen fixtures. The secondary baths and powder room mirror this elevated aesthetic with coordinated cabinets, quartz counters, and vertical wall tile finishes. Additional upgrades include a keyless garage entry system, pre plumb for a water softener and laundry sink, extended rear paver patio, future summer kitchen stub out with gas, electric, and plumbing lines, and a concrete footer ready for a future screened enclosure. The home also features a variable speed HVAC system with enhanced humidity control, faux wood blinds throughout (excluding transoms), and a chic, neutral interior paint scheme in Sherwin Williams Shoji White. The world class clubhouse and community amenities are currently under construction, with completion expected soon offering residents an exciting new social hub right around the corner. The amenities center will feature multiple resort style pools, pickleball and tennis courts, a state of the art gym, sports lounge, full service restaurant and bar, and grand event space for concerts, galas, and more. Whether youre entertaining at home or joining the vibrant social scene. The Annabelle at Valencia Ridge delivers the perfect blend of comfort, connection, and carefree living in one exceptional 55+ package.
Payment Calculator
- Principal & Interest -
- Property Tax $
- Home Insurance $
- HOA Fees $
- Monthly -
For a Fast & FREE Mortgage Pre-Approval Apply Now
Apply Now
 Apply Now
Apply NowFeatures
Building and Construction
- Builder Model: Annabelle
- Builder Name: GL HOMES
- Covered Spaces: 0.00
- Flooring: Carpet, Tile
- Living Area: 2209.00
- Roof: Tile
Property Information
- Property Condition: Under Construction
Garage and Parking
- Garage Spaces: 3.00
- Open Parking Spaces: 0.00
Eco-Communities
- Water Source: Public
Utilities
- Carport Spaces: 0.00
- Cooling: Central Air
- Heating: Central
- Pets Allowed: Yes
- Sewer: Public Sewer
- Utilities: Cable Available
Finance and Tax Information
- Home Owners Association Fee: 1497.00
- Insurance Expense: 0.00
- Net Operating Income: 0.00
- Other Expense: 0.00
- Tax Year: 2025
Other Features
- Appliances: Cooktop, Dishwasher, Disposal, Range Hood, Refrigerator
- Association Name: Valencia Ridge
- Country: US
- Interior Features: Thermostat, Walk-In Closet(s)
- Legal Description: VALENCIA RIDGE PHASE 2 PB 97 PG 1 LOT 246
- Levels: One
- Area Major: 33543 - Zephyrhills/Wesley Chapel
- Occupant Type: Vacant
- Parcel Number: 23-26-20-0140-00000-2460
- Possession: Close Of Escrow
- Views: 104
- Zoning Code: MPUD
Similar Properties
Nearby Subdivisions
Anclote River Estates
Arbors At Wiregrass Ranch
Arborswiregrass Ranch
Ashberry
Ashberry Village Ph 1
Ashberry Village Ph 2a
Ashton Oaks Ph 4
Ashton Oaks Sub
Balyeats
Beacon Square
Country Walk
Country Walk Increment A Ph 01
Country Walk Increment C Ph 01
Country Walk Increment C Ph 02
Country Walk Increment D Ph 01
Country Walk Increment D Ph 02
Country Walk Increment E Ph 01
Country Walk Increment F Ph 01
Esplanade At Wiregrass
Esplanade/wiregrass Ranch Ph
Estancia
Estancia Ravello
Estancia Santeri
Estancia Ph 1b
Estancia Ph 1d
Estancia Ph 2a
Estancia Ph 2b1
Estancia Ph 31 3b
Estancia Ph 3a 38
Estancia Ph 3a 3b
Fairway Village 02
Fox Ridge
Meadow Point Iv Prcl M
Meadow Pointe
Meadow Pointe 03 Ph 01
Meadow Pointe 03 Prcl Dd Y
Meadow Pointe 03 Prcl Dd & Y
Meadow Pointe 03 Prcl Ee Hh
Meadow Pointe 03 Prcl Ee & Hh
Meadow Pointe 03 Prcl Ff Oo
Meadow Pointe 03 Prcl Pp Qq
Meadow Pointe 03 Prcl Pp & Qq
Meadow Pointe 03 Prcl Tt
Meadow Pointe 04 Prcl J
Meadow Pointe 3 Prcl Dd & Y
Meadow Pointe 4 North Ph 1 Prc
Meadow Pointe 4 Prcl Aa South
Meadow Pointe 4 Prcl E F Prov
Meadow Pointe 4 South Meridian
Meadow Pointe Ii
Meadow Pointe Iv Ph 2 Prcl N-p
Meadow Pointe Iv Ph 2 Prcl Np
Meadow Pointe Prcl 03
Meadow Pointe Prcl 06
Meadow Pointe Prcl 10
Meadow Pointe Prcl 10 Uns 1
Meadow Pointe Prcl 12
Meadow Pointe Prcl 15
Meadow Pointe Prcl 17
Meadow Pointe Prcl 18
Meadow Pointe Prcl 6
New River Ranchettes
Not Applicable
Not In Hernando
Persimmon Park
Persimmon Park Ph 1
Persimmon Park Ph 2a
Persimmon Park Phase 2b
River Landing
River Lndg Ph 1a11a2
River Lndg Ph 2a2b2c2d3a
River Lndg Phs 2a2b2c2d3a
River Lndg Phs 4 5
Rivers Edge
Saddlebrook
Saddlebrook Condo Cl 01
Saddlebrook Fairway Village
Terrace Park 01
Terrace Park 02
The Ridge At Wiregrass
The Ridge At Wiregrass M23ph 2
The Ridge At Wiregrass Ranch
Timber Lake Estates
Union Park
Union Park Ph 3a
Union Park Ph 4b 4c
Union Park Ph 4b & 4c
Union Park Ph 5a 5b
Union Park Ph 5c 5d
Union Park Ph 6a6c
Union Park Ph 6d 6e
Union Park Ph 8
Union Park Ph 8a
Union Park Ph 8d
Union Pk Ph 2a
Valencia Ridge
Winding Rdg Ph 1 2
Winding Rdg Ph 1 & 2
Winding Rdg Ph 1 2
Winding Rdg Ph 3
Winding Rdg Ph 4
Winding Rdg Ph 5 6
Winding Rdg Phs 5 6
Winding Ridge
Winding Ridge Ph 5 6
Wiregrass M23 Ph 1a 1b
Wiregrass M23 Ph 1a 1b
Wiregrass M23 Ph 2
Wiregrass M23-ph 1a 1b
Wiregrass M23ph 1a 1b
Woodcreek
Wyndfields
Zephyrhills Colony Co





















