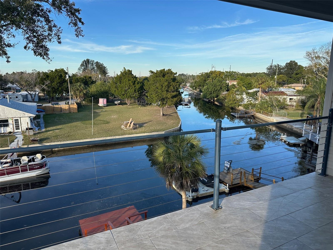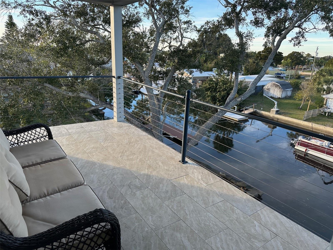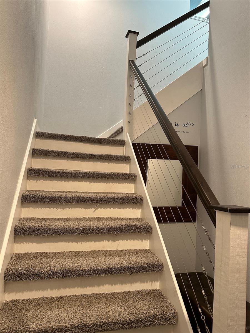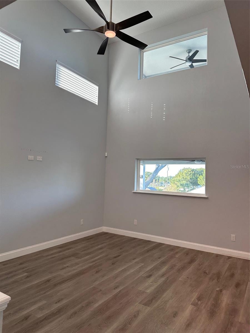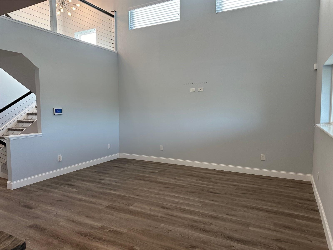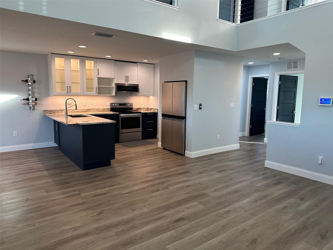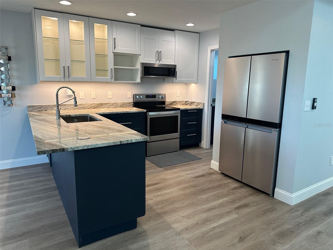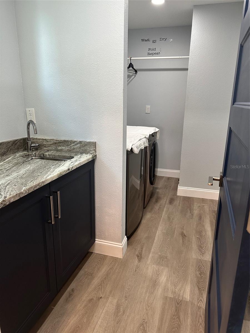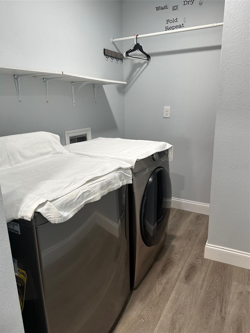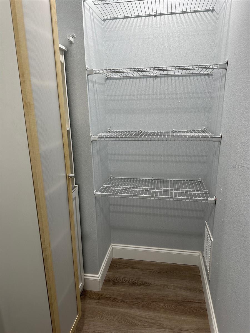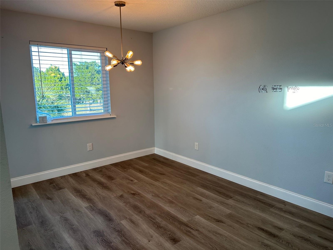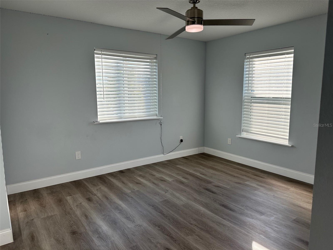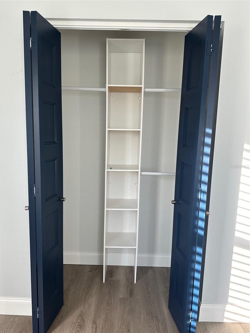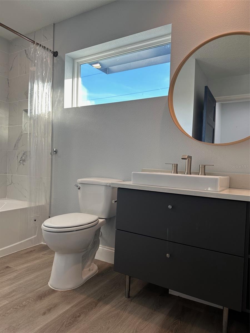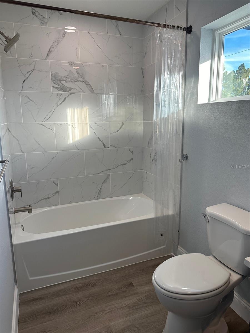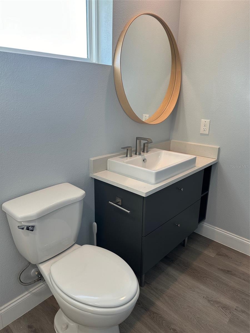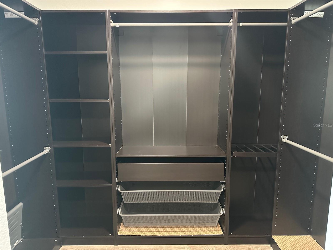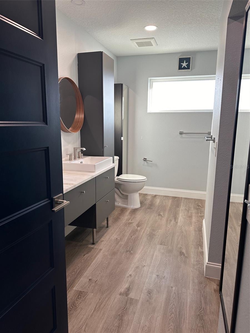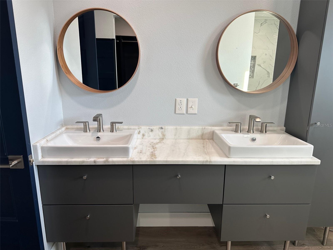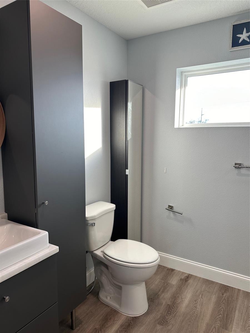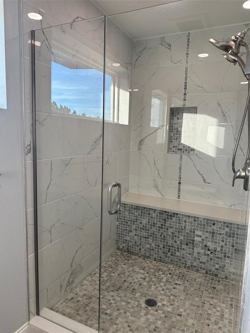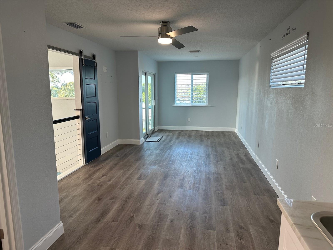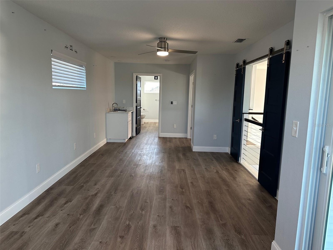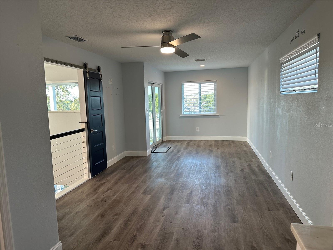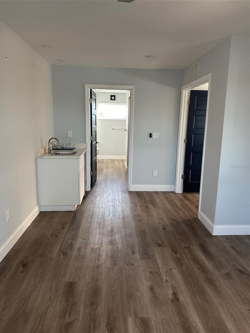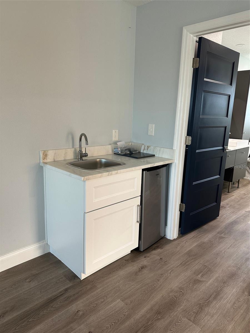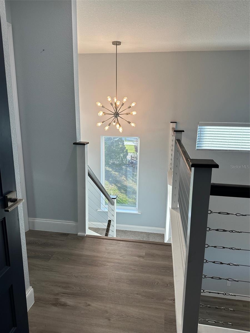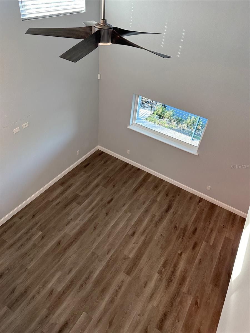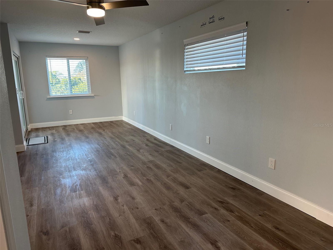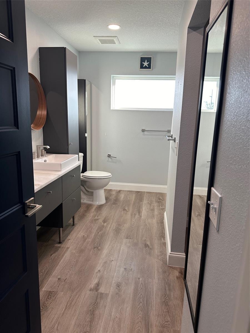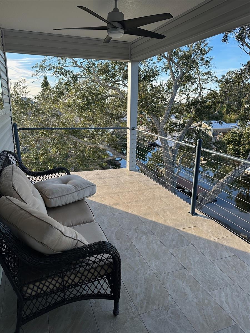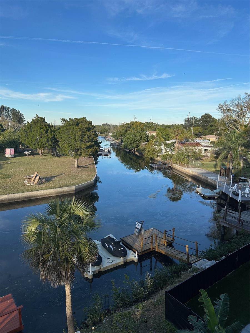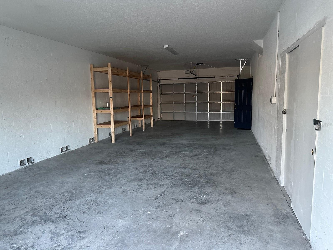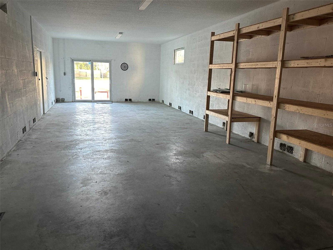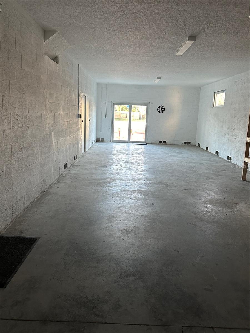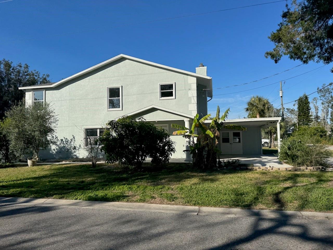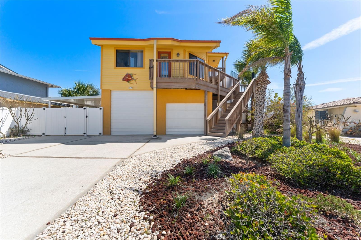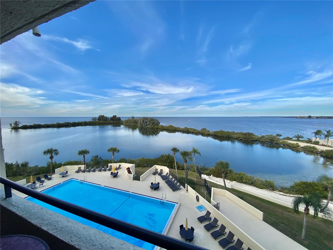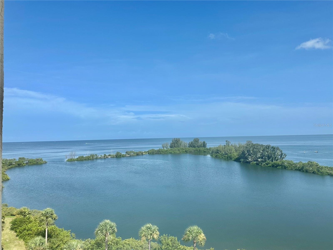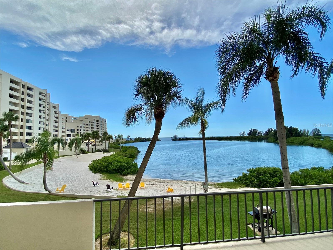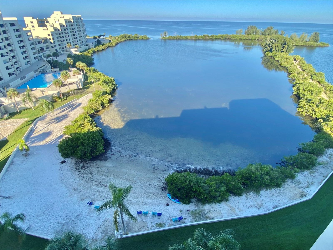7119 Fair Lane, HUDSON, FL 34667
Property Photos
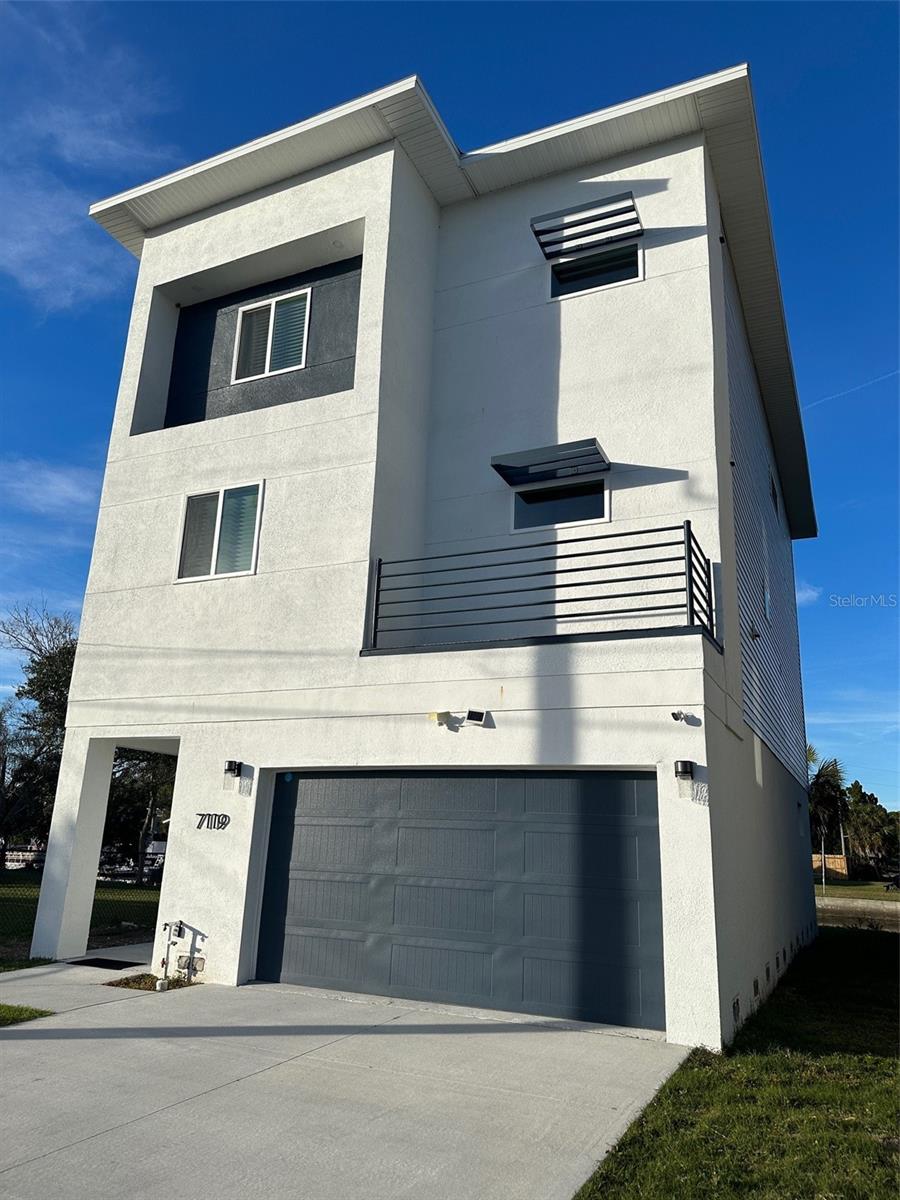
Would you like to sell your home before you purchase this one?
Priced at Only: $3,100
For more Information Call:
Address: 7119 Fair Lane, HUDSON, FL 34667
Property Location and Similar Properties
- MLS#: TB8387494 ( Residential Lease )
- Street Address: 7119 Fair Lane
- Viewed: 3
- Price: $3,100
- Price sqft: $1
- Waterfront: Yes
- Wateraccess: Yes
- Waterfront Type: Canal - Saltwater
- Year Built: 2021
- Bldg sqft: 3088
- Bedrooms: 3
- Total Baths: 2
- Full Baths: 2
- Garage / Parking Spaces: 4
- Days On Market: 13
- Additional Information
- Geolocation: 28.3726 / -82.697
- County: PASCO
- City: HUDSON
- Zipcode: 34667
- Elementary School: Northwest Elementary PO
- Middle School: Hudson Middle PO
- High School: Hudson High PO
- Provided by: REAL BROKER, LLC
- Contact: Alyssa McIntyre
- 855-450-0442

- DMCA Notice
-
DescriptionExquisite Waterfront Living in Hudson! Welcome to your dream home in the picturesque community of Hudson, where luxury meets tranquility! Built in 2021, this 2 story home features an open concept layout, with soaring ceilings, high end finishes, and luxury vinyl plank flooring throughout. The main floor has a spacious living room, and the heart of the home is undoubtedly the gourmet kitchen, equipped with top of the line appliances, sleek countertops, and ample storage space. It's a chef's paradise, perfect for entertaining or preparing family meals. At the end of a long day, enjoy peace and relaxation as you watch the sunset from your own private dock that overlooks the saltwater canal. With 3 bedrooms and 2 bathrooms, there is plenty of space for everyone. You have the convenience of a bedroom and bathroom on the main floor, with the primary bedroom and second guest bedroom located on the top floor. Youll be blown away by the large space in the primary room, with barn doors that open to overlook the staircase, or close when its time for more privacy. The primary bathroom has dual sinks, storage, and a huge closet with built in organizers. Laundry day is going to be a breeze, with a separate utility room, equipped with a wash sink, plenty of counter space, a place to hang your delicates, and a full sized washer and dryer. The icing on the cake is that you have not one, but TWO, balconies that overlook the saltwater canal one on the main floor and one on the top floor. The garage is huge and can fit 4 cars or a car and a boat or even use part of the space as a game area. Situated in a prime location, you'll have easy access to local amenities, shopping, dining, and entertainment options. The vibrant community of Hudson offers a laid back lifestyle with all the conveniences at your fingertips. Don't miss the opportunity to make this waterfront haven your new home!
Payment Calculator
- Principal & Interest -
- Property Tax $
- Home Insurance $
- HOA Fees $
- Monthly -
For a Fast & FREE Mortgage Pre-Approval Apply Now
Apply Now
 Apply Now
Apply NowFeatures
Building and Construction
- Covered Spaces: 0.00
- Exterior Features: Balcony
- Flooring: Luxury Vinyl
- Living Area: 1964.00
Land Information
- Lot Features: Paved
School Information
- High School: Hudson High-PO
- Middle School: Hudson Middle-PO
- School Elementary: Northwest Elementary-PO
Garage and Parking
- Garage Spaces: 4.00
- Open Parking Spaces: 0.00
- Parking Features: Driveway, Garage Door Opener, Tandem
Eco-Communities
- Water Source: Public
Utilities
- Carport Spaces: 0.00
- Cooling: Central Air
- Heating: Central, Electric
- Pets Allowed: Breed Restrictions, Cats OK, Dogs OK, Pet Deposit, Yes
- Sewer: Public Sewer
- Utilities: Electricity Connected, Public
Finance and Tax Information
- Home Owners Association Fee: 0.00
- Insurance Expense: 0.00
- Net Operating Income: 0.00
- Other Expense: 0.00
Other Features
- Appliances: Dishwasher, Disposal, Dryer, Microwave, Range, Refrigerator, Washer
- Association Name: NA
- Country: US
- Furnished: Unfurnished
- Interior Features: Cathedral Ceiling(s), Ceiling Fans(s), High Ceilings, Kitchen/Family Room Combo, Open Floorplan, PrimaryBedroom Upstairs, Solid Surface Counters, Split Bedroom, Stone Counters, Walk-In Closet(s), Wet Bar, Window Treatments
- Levels: Three Or More
- Area Major: 34667 - Hudson/Bayonet Point/Port Richey
- Occupant Type: Vacant
- Parcel Number: 27-24-16-0090-00F00-0030
- Possession: Rental Agreement
- View: Water
Owner Information
- Owner Pays: Sewer, Trash Collection
Similar Properties
Nearby Subdivisions
Beacon Woods East Sandpiper
Beacon Woods Village
Conners Sub
Gulf Island Bch Tennis Club
Gulf Island Beach Tennis
Gulf Side Estates
Heritage Pines Village 14
Heritage Pines Village 19
Heritage Pines Village 30
Highlands Ph 01
Hillside Condo
Hudson Beach Estates
Leisure Beach
Not Applicable
Ravenswood Village
Sea Pines
Sea Ranch On Gulf
The Estates
Tropicana Trailer Park Unrec L
Viva Villas 1st Add

