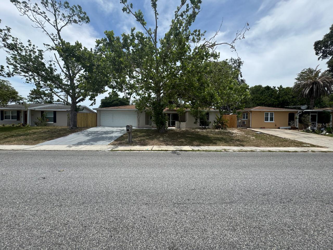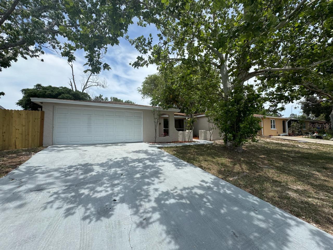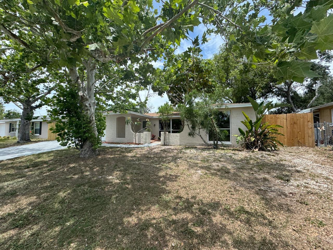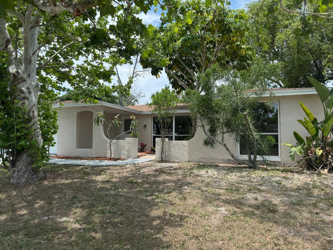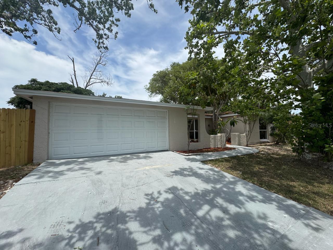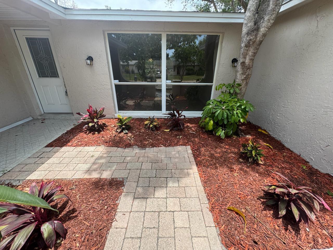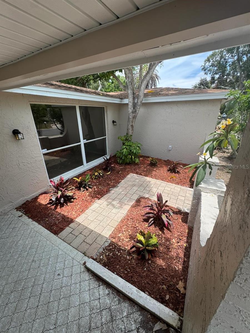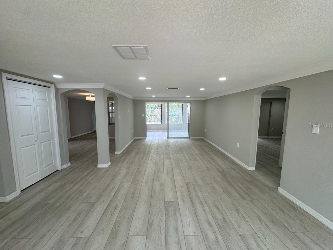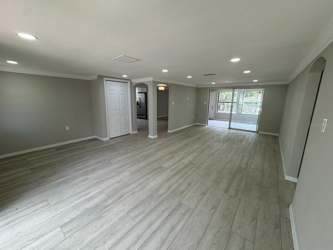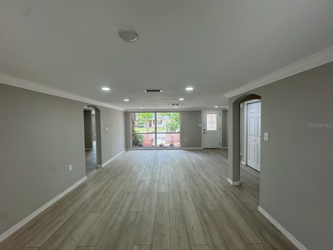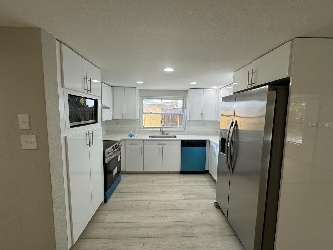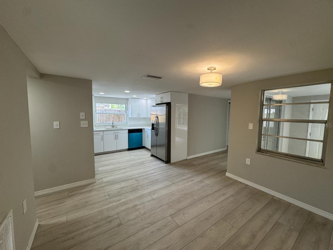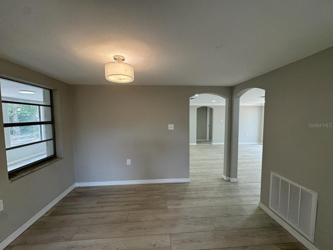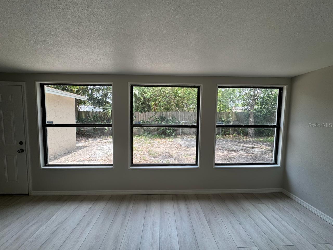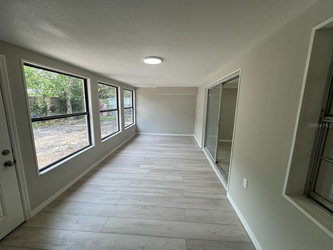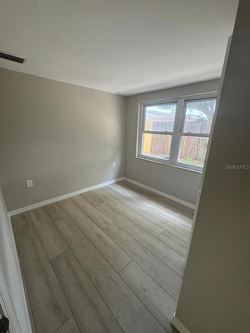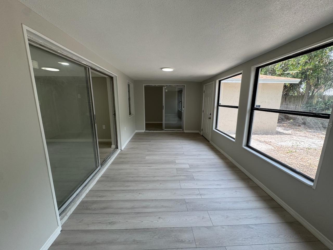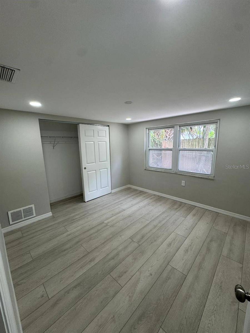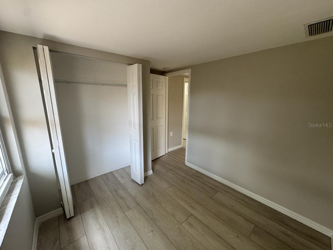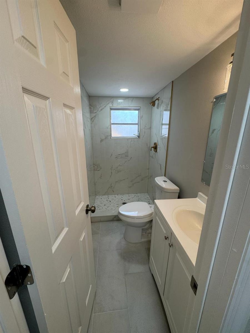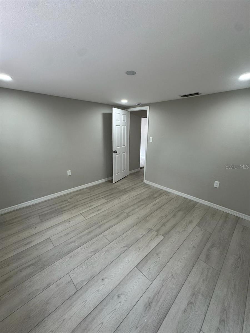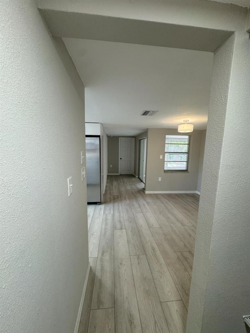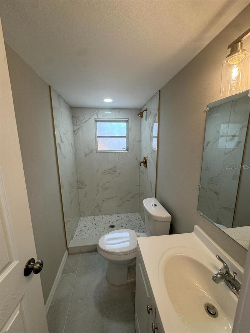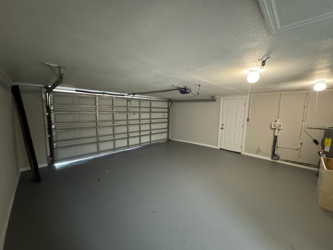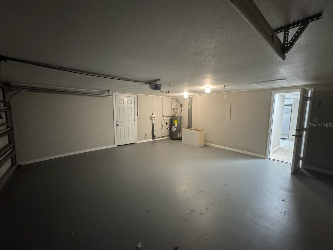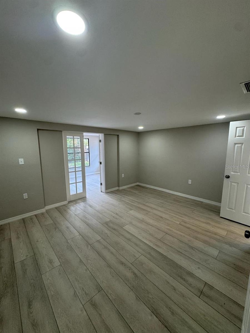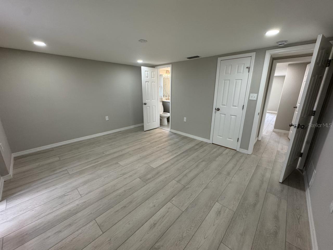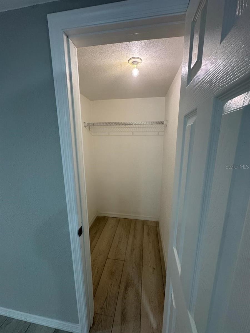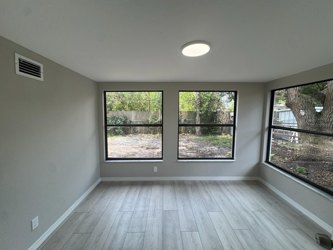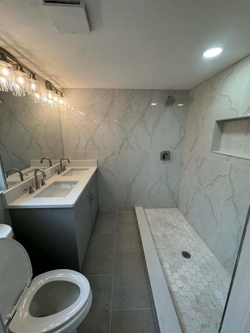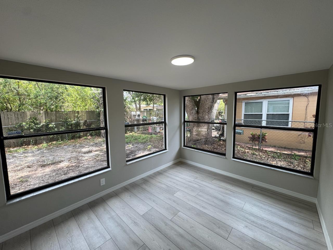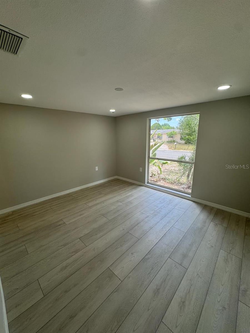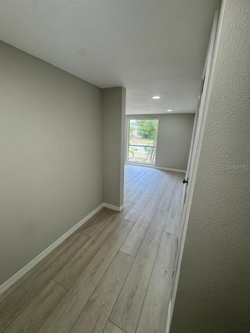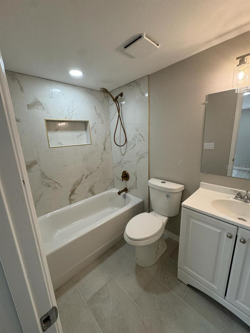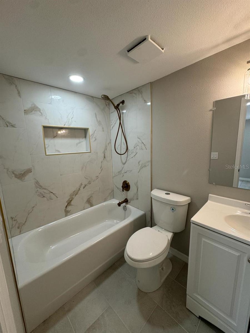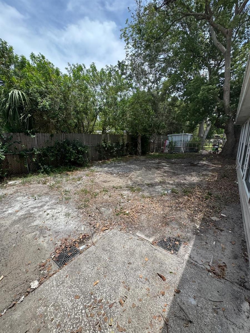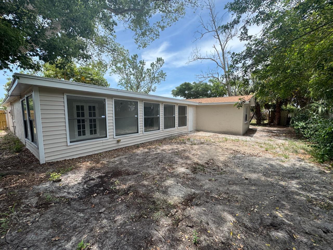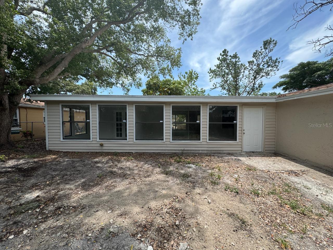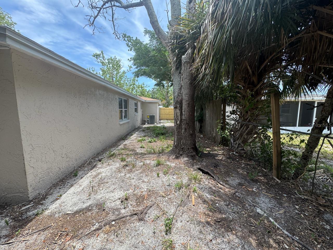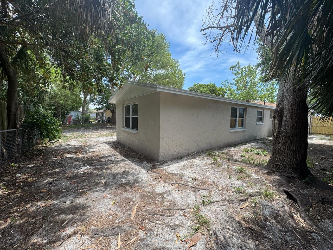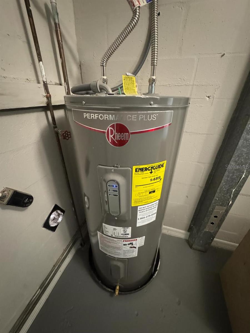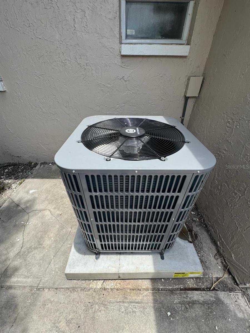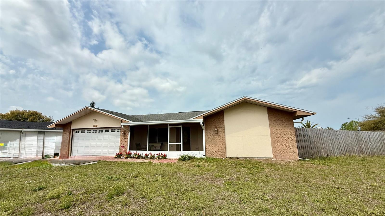7831 Fox Hollow Drive, PORT RICHEY, FL 34668
Property Photos
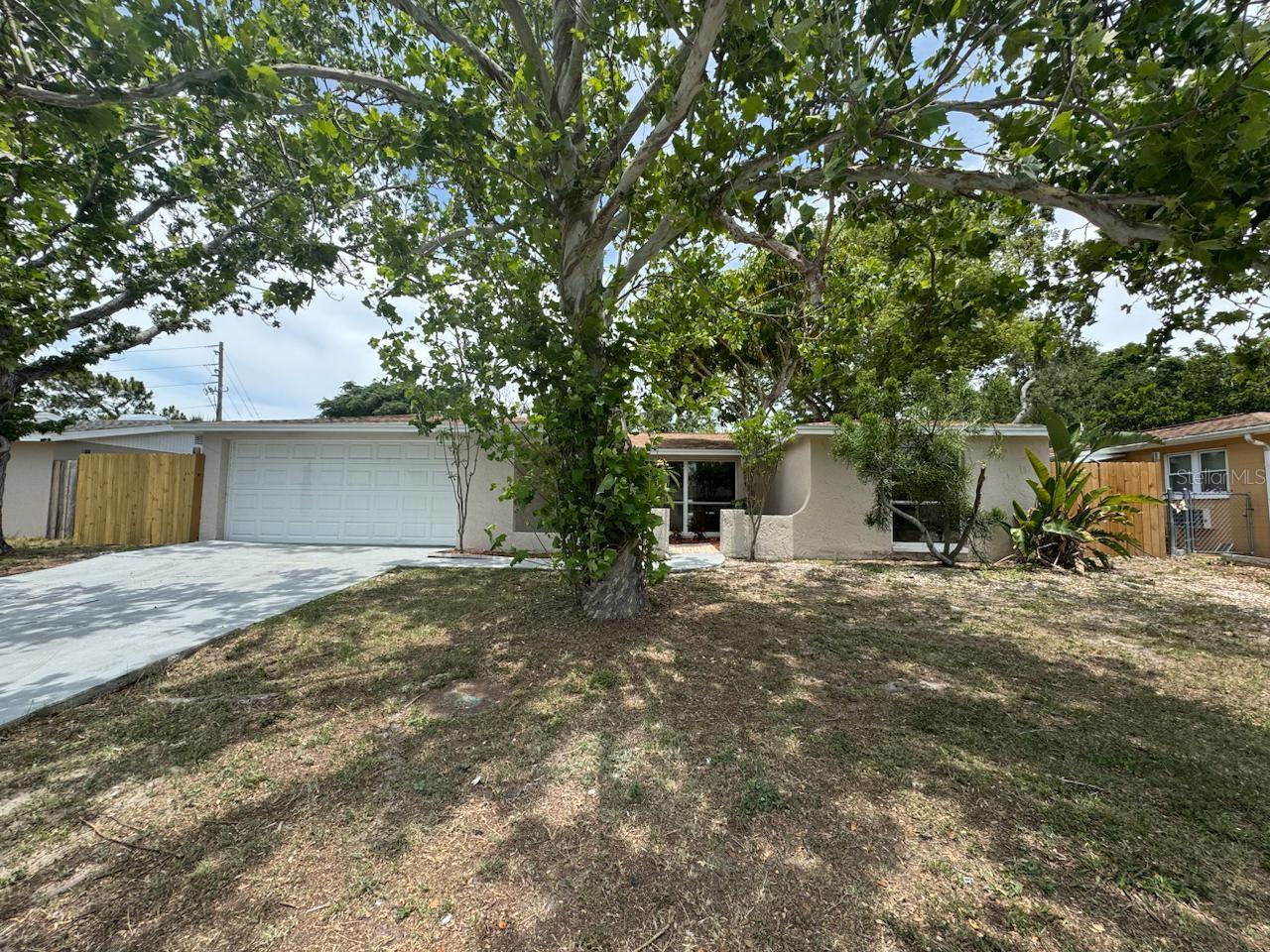
Would you like to sell your home before you purchase this one?
Priced at Only: $355,000
For more Information Call:
Address: 7831 Fox Hollow Drive, PORT RICHEY, FL 34668
Property Location and Similar Properties
- MLS#: TB8390983 ( Residential )
- Street Address: 7831 Fox Hollow Drive
- Viewed: 3
- Price: $355,000
- Price sqft: $144
- Waterfront: No
- Year Built: 1979
- Bldg sqft: 2462
- Bedrooms: 4
- Total Baths: 3
- Full Baths: 3
- Garage / Parking Spaces: 2
- Days On Market: 2
- Additional Information
- Geolocation: 28.3022 / -82.6849
- County: PASCO
- City: PORT RICHEY
- Zipcode: 34668
- Subdivision: Regency Park
- Provided by: SOUTH CEDAR REAL ESTATE, INC
- Contact: Carlos Carrion
- 813-230-3811

- DMCA Notice
-
DescriptionWelcome to 7831 Fox Hollow Drive a spacious and tastefully updated home that blends comfort, functionality, and Florida charm. This 4 bedroom, 3 bathroom residence is situated on a 6,033 SF lot and offers a thoughtful layout ideal for families, remote professionals, or multi generational living. Inside, you'll find a bright, open concept living area with vinyl flooring, fresh interior and exterior paint, and a seamless flow from the living room into the kitchen and dining space. The kitchen features cabinetry, quartz countertops, stainless steel appliances, and an exhaust fandesigned with simplicity and practicality in mind. A new water heater adds to the home's list of recent upgrades. The primary suite is spacious and comfortable, with a walk in closet and direct access to a full bathroom. Just off the master, a bonus room provides the perfect space for a home office, nursery, or private sitting area. Three additional bedrooms provide flexibility for guests, or hobbies, while the three full bathrooms have been updated with tasteful finishes. Step outside into a fully fenced backyard with wood fencing, offering privacy and space for pets, play, or future landscaping projects. Additional highlights include a 2 car garage with washer/dryer hookups. The home benefits from a newer roof and updated A/C, which make it move in ready. Located in a peaceful neighborhood of Regency Park, this home is close to shopping, dining, parks, and nature destinations like Werner Boyce Salt Springs State Park and the beautiful Gulf Coast beaches. Don't miss outschedule your private tour today and make this versatile home your own!
Payment Calculator
- Principal & Interest -
- Property Tax $
- Home Insurance $
- HOA Fees $
- Monthly -
For a Fast & FREE Mortgage Pre-Approval Apply Now
Apply Now
 Apply Now
Apply NowFeatures
Building and Construction
- Covered Spaces: 0.00
- Exterior Features: Garden, Sidewalk, Sliding Doors
- Fencing: Fenced
- Flooring: Tile, Vinyl
- Living Area: 1962.00
- Roof: Shingle
Garage and Parking
- Garage Spaces: 2.00
- Open Parking Spaces: 0.00
Eco-Communities
- Water Source: Public
Utilities
- Carport Spaces: 0.00
- Cooling: Central Air
- Heating: Central
- Sewer: Public Sewer
- Utilities: Electricity Available, Electricity Connected, Other, Public, Sewer Available, Water Available
Finance and Tax Information
- Home Owners Association Fee: 0.00
- Insurance Expense: 0.00
- Net Operating Income: 0.00
- Other Expense: 0.00
- Tax Year: 2024
Other Features
- Appliances: Dishwasher, Electric Water Heater, Exhaust Fan, Microwave, Refrigerator
- Country: US
- Interior Features: Ceiling Fans(s), Living Room/Dining Room Combo, Open Floorplan, Primary Bedroom Main Floor, Solid Surface Counters, Walk-In Closet(s)
- Legal Description: REGENCY PARK UNIT 8 PB 14 PG 120 LOT 1095 OR 9436 PG 2875
- Levels: One
- Area Major: 34668 - Port Richey
- Occupant Type: Vacant
- Parcel Number: 22-25-16-076G-00001-0950
- Possession: Close Of Escrow
- Zoning Code: R4
Similar Properties
Nearby Subdivisions
Bay Park Estates
Bay View Sub
Bayou Vista Sub
Bear Creek Sub
Brown Acres
Coopers Sub
Coventry
Driftwood Village
Driftwood Village First Add
Embassy Hills
Executive Woods
Forest Lake Estates
Forestwood
Golden Acres
Gulf Highlands
Harbor Isles
Harbor Isles 2nd Add
Harborpointe
Heritage Village
Holiday Hill
Holiday Hill Estates
Holiday Hills
Jasmine Lakes
Jasmine Trails Ph 04
Jasmine Trails Phase 1
Marthas Vineyard
Not Applicable
Not In Hernando
Not On List
Orchards Radcliffe Condo
Orchid Lake Villag
Orchid Lake Village
Orchid Lake Village East
Palm Sub
Palm Terrace Estates
Palm Terrace Gardens
Radcliffe Estates
Regency Park
Richey Cove 1st Addition
Richey Cove First Add
Richey Cove Sub
Ridge Crest Gardens
Ridge Crest Gardens Add 02
San Clemente E
San Clemente East
San Clemente Village
San Clemente Villagetimber Oak
Schroters Point
Temple Terrace
The Lakes
Timber Oaks
Timber Oaks San Clemente Villa
Trailer Haven
West Port
West Port Sub

