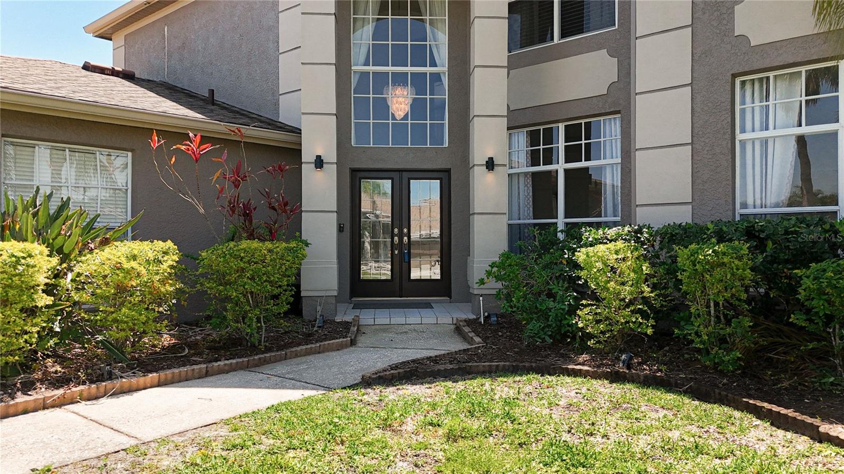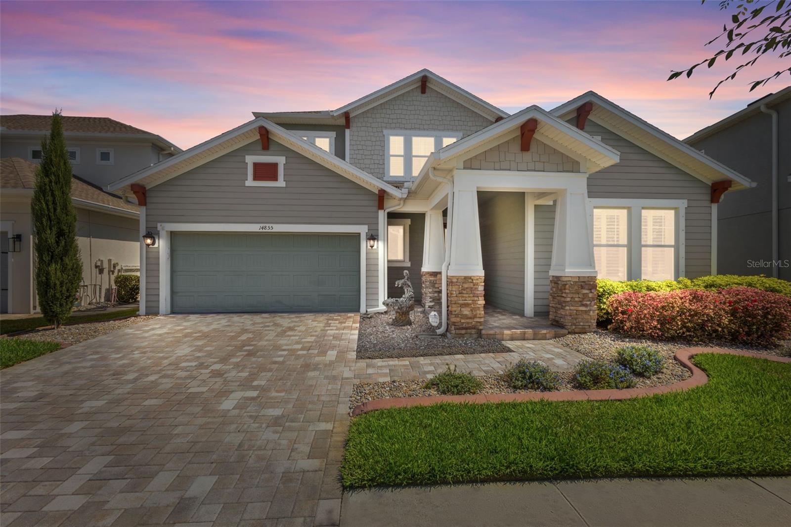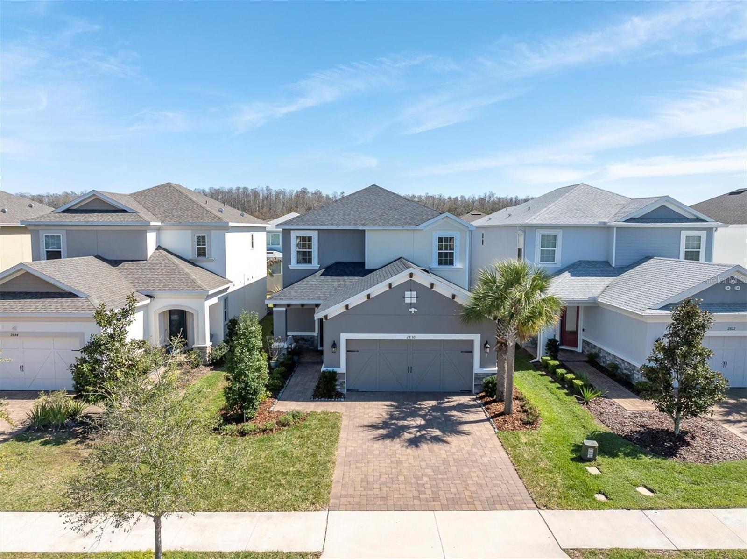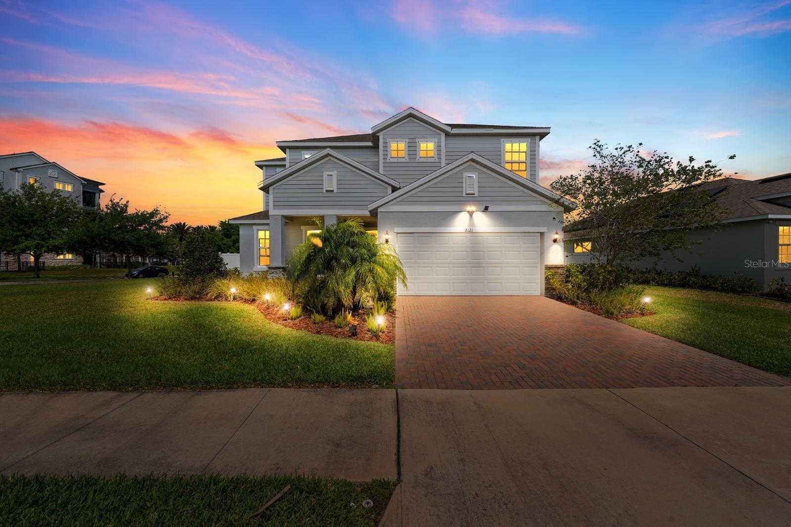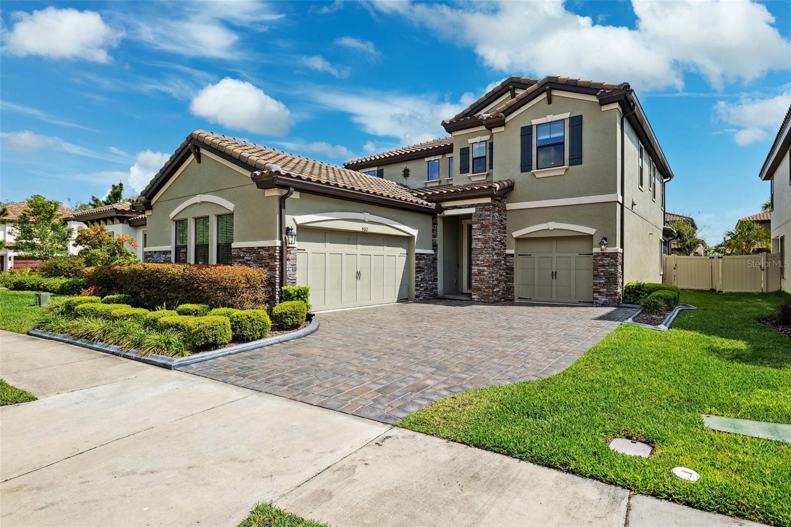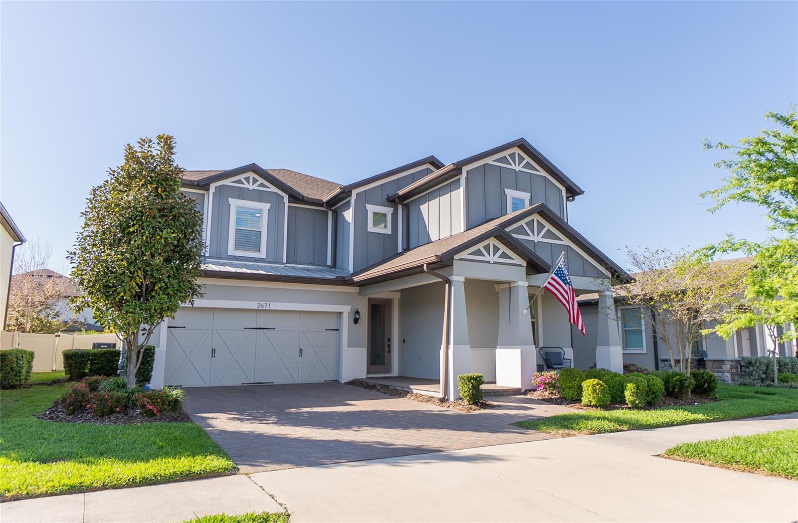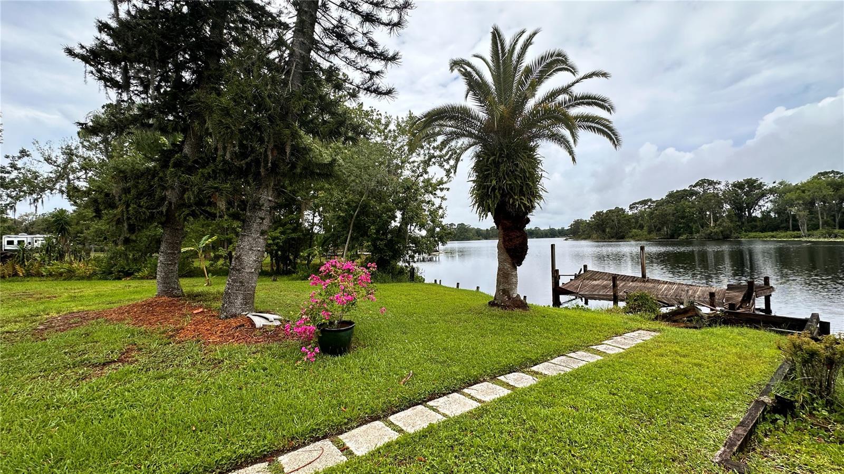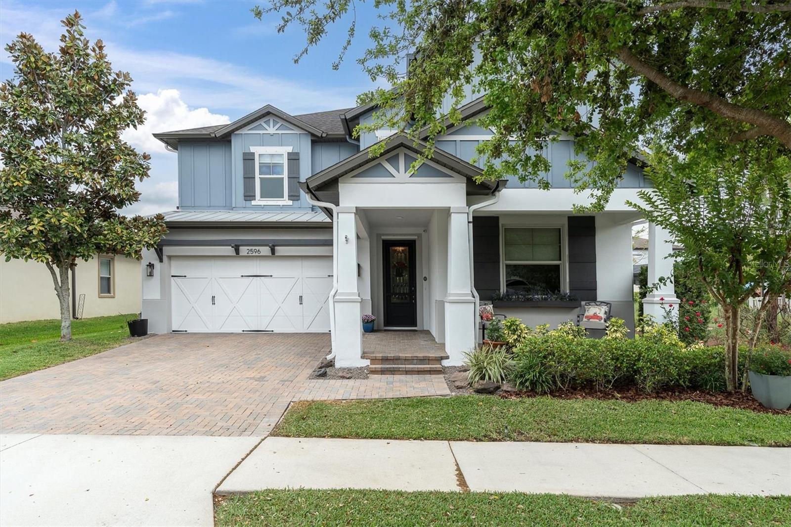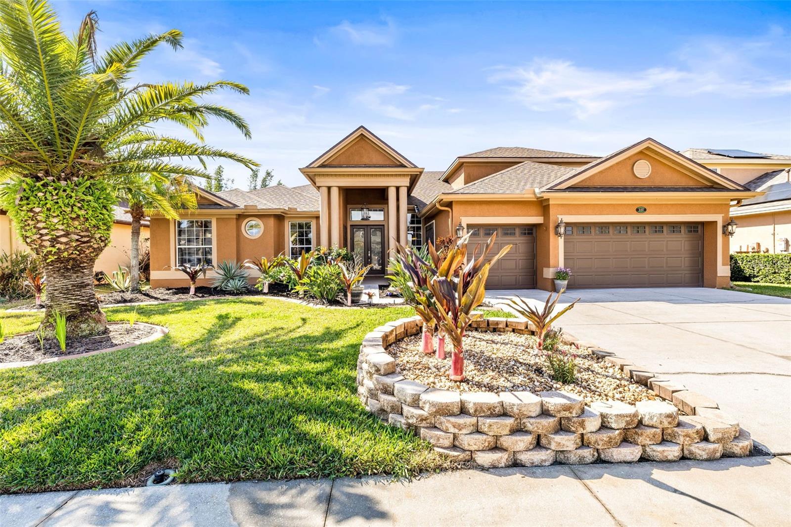3167 Forsythia Drive, ODESSA, FL 33556
Property Photos

Would you like to sell your home before you purchase this one?
Priced at Only: $765,000
For more Information Call:
Address: 3167 Forsythia Drive, ODESSA, FL 33556
Property Location and Similar Properties
- MLS#: TB8393305 ( Residential )
- Street Address: 3167 Forsythia Drive
- Viewed: 1
- Price: $765,000
- Price sqft: $252
- Waterfront: No
- Year Built: 2019
- Bldg sqft: 3040
- Bedrooms: 3
- Total Baths: 4
- Full Baths: 3
- 1/2 Baths: 1
- Garage / Parking Spaces: 3
- Days On Market: 3
- Additional Information
- Geolocation: 28.2048 / -82.6265
- County: PASCO
- City: ODESSA
- Zipcode: 33556
- Elementary School: Starkey Ranch K 8
- Middle School: Starkey Ranch K 8
- High School: River Ridge High PO
- Provided by: RE/MAX ACTION FIRST OF FLORIDA
- Contact: Anne Bromberg
- 813-749-0875

- DMCA Notice
-
DescriptionCaptivating luxury pool home on pond in gated esplanade at starkey ranch. Enjoy maintenance free living in highly desirable, gated esplanade at starkey ranch where an active & social lifestyle awaits. Custom designed farnese floor plan offers a well designed 3 brs each w/ ensuite 3 ba + half bath + office, 3 car tandem garage on a pond lot w/ pool & outdoor kitchen. With over 150k in upgrades & lot premium w/ builder & 75k after market improvements, this home will impress the selective buyer. Curb appeal is enhanced by elevation w/ diamond design, rotunda bay window, barrel tile roof, paver driveway & walkway framed w/ curbing & landscaping. Elegant front door w/ sidelite greets guests. Noteworthy upgrades include 8 doors, 10 ceilings, crown molding, designer lighting, plantation shutters, tray ceilings w/ gray shiplap wood accents & artisan wood look plank tile flooring in all main living areas & office. Stylish foyer & modern elegance welcome you home w/ 10 foot tray ceilings donning stunning shiplap accent & consistent floors w/ long view of the pool & pond. To the left is a well sized guest br 2 w/ ensuite. To the right, a hallway leads to generously sized br 3 also with barn door to ensuite & soundproof wall. Half guest bath is further down the hall way. Adjacent is the laundry rm w/ tile floors, utility sink & added counter & cabinet space. Dedicated office and/or dining rm is adorned w/ windowpane french doors, ceiling fan & tray ceiling. As you enter the main living area, the open floor plan unfolds. This chefs kitchen is designed to impress w/ 42" solid dove gray shaker maple wood cabinets w/ soft close drawers, cambria quartz countertops complimented by satin nickel hardware, under cabinet lighting & white subway tile backsplash. Appliances include stainless steel gas range, refrigerator, microwave & dishwasher. The spacious island provides seating for 4 illuminated by 3 pendant lights, knee wall storage cabinets, reverse osmosis faucet & double basin kitchen sink. This open concept blends seamlessly as the adjacent dining room, complimented by a statement chandelier, is close to the kitchen. Overlooking a breathtaking view, the living room is a versatile space w/ tray ceiling w/ shiplap accent, can lights, floor outlet & ceiling fan. The primary sanctuary offers a 3 bay windows overlooking the serene pond view. A luxurious ensuite is highlighted by an oversized walk in shower w/ tile transom window, rain showerhead & waterfall listello accent, lg his & hers vanity w/ quartz counters & spacious walk in closet with custom built in organizers. The captivating lanai offers the utmost in relaxation & entertainment. The top of the line outdoor kitchen w/ sparkly clean grill, granite counters, refrigerator & sink will be the source of many good meals! A shady screened lanai affords extra space for seating. Situated on a private pond lot, this outdoor space offers a tranquil view all year long. Lounge on the paver patio or float in your sparkling pebbletec pool to the sound of the waterfall and peaceful view. Gated esplanade offers maintenance free living & superior amenities like clubhouse w/ 24hr fitness, resort style lap pool, resistance pool, spa, fire pit, dog park, billiards, pickleball, tennis courts & starkey k 8 magnet school. Golf cart accessible to restaurants & shopping! Close to publix, restaurants, medical center, shopping & 30 min to beaches & airport. This move in ready luxury home is a gem! Make your move today.
Payment Calculator
- Principal & Interest -
- Property Tax $
- Home Insurance $
- HOA Fees $
- Monthly -
For a Fast & FREE Mortgage Pre-Approval Apply Now
Apply Now
 Apply Now
Apply NowFeatures
Building and Construction
- Builder Model: FARNESE
- Builder Name: TAYLOR MORRISON
- Covered Spaces: 0.00
- Exterior Features: Hurricane Shutters, Lighting, Outdoor Grill, Outdoor Kitchen, Rain Gutters, Sidewalk, Sliding Doors
- Flooring: Carpet, Ceramic Tile
- Living Area: 2150.00
- Roof: Tile
Property Information
- Property Condition: Completed
Land Information
- Lot Features: Conservation Area, In County, Landscaped, Paved
School Information
- High School: River Ridge High-PO
- Middle School: Starkey Ranch K-8
- School Elementary: Starkey Ranch K-8
Garage and Parking
- Garage Spaces: 3.00
- Open Parking Spaces: 0.00
- Parking Features: Tandem
Eco-Communities
- Pool Features: In Ground, Lighting, Screen Enclosure
- Water Source: Public
Utilities
- Carport Spaces: 0.00
- Cooling: Central Air
- Heating: Central
- Pets Allowed: Yes
- Sewer: Public Sewer
- Utilities: Electricity Connected, Natural Gas Connected, Public, Sewer Connected, Water Connected
Amenities
- Association Amenities: Clubhouse, Fence Restrictions, Fitness Center, Gated, Maintenance, Park, Pickleball Court(s), Playground, Pool, Recreation Facilities, Tennis Court(s), Trail(s)
Finance and Tax Information
- Home Owners Association Fee Includes: Common Area Taxes, Pool, Maintenance Grounds, Recreational Facilities
- Home Owners Association Fee: 1220.45
- Insurance Expense: 0.00
- Net Operating Income: 0.00
- Other Expense: 0.00
- Tax Year: 2024
Other Features
- Appliances: Dishwasher, Disposal, Dryer, Gas Water Heater, Microwave, Range, Refrigerator, Washer, Water Softener
- Association Name: QUALIFIED PROPERTY MGMT
- Association Phone: 813-336-8120
- Country: US
- Interior Features: Ceiling Fans(s), Crown Molding, Eat-in Kitchen, High Ceilings, Kitchen/Family Room Combo, Living Room/Dining Room Combo, Open Floorplan, Pest Guard System, Thermostat, Tray Ceiling(s), Walk-In Closet(s)
- Legal Description: ESPLANADE AT STARKEY RANCH PHASES 2A & 2B PB 76 PG 008 LOT 218
- Levels: One
- Area Major: 33556 - Odessa
- Occupant Type: Owner
- Parcel Number: 17-26-20-0040-00000-2180
- Possession: Close Of Escrow
- Style: Florida
- View: Water
- Zoning Code: MPUD
Similar Properties
Nearby Subdivisions
04 Lakes Estates
Arbor Lakes Ph 1a
Arbor Lakes Ph 2
Ashley Lakes Ph 01
Ashley Lakes Ph 2a
Asturia Ph 1a
Asturia Ph 3
Belle Meade
Canterbury
Canterbury North At The Eagles
Canterbury Village
Canterbury Village First Add
Carencia
Copeland Crk
Cypress Lake Estates
Eagles Canterbury Village
Echo Lake Estates Ph 1
Esplanade/starkey Ranch Ph 1
Esplanade/starkey Ranch Ph 2a
Esplanade/starkey Ranch Ph 4
Esplanade/starkey Ranch Ph L
Farmington
Grey Hawk At Lake Polo Ph 02
Gunn Highwaymobley Rd Area
Holiday Club
Holiday Club Sub
Innfields Sub
Island Ford Lake Beach
Ivy Lake Estates
Keystone Lake View Park
Keystone Manorminor Sub
Keystone Meadow I
Keystone Park
Keystone Park Colony
Keystone Park Colony Land Co
Keystone Park Colony Sub
Keystone Shores Estates
Lake Armistead Estates
Lakeside Point
Larson Prop At The Eagles
Lindawoods Sub
Montreaux Phase 1
Montreux Ph Iii
Nine Eagles
Nine Eagles Unit One Sec I
Not In Hernando
Odessa Preserve
Parker Pointe Ph 01
Prestwick At The Eagles Trct1
Rainbow Terrace
Reserve On Rock Lake
Ridgeland Rep
South Branch Preserve
South Branch Preserve 1
South Branch Preserve Ph 2a
South Branch Preserve Ph 2a &
South Branch Preserve Ph 4a 4
Southfork At Van Dyke Farms
St Andrews At The Eagles Un 1
St Andrews At The Eagles Un 2
Starkey Ranch
Starkey Ranch Whitfield Prese
Starkey Ranch Lake Blanche
Starkey Ranch Ph 1 Pcls 8 9
Starkey Ranch Ph 3
Starkey Ranch Prcl A
Starkey Ranch Prcl B2
Starkey Ranch Prcl Bl
Starkey Ranch Prcl C2
Starkey Ranch Prcl D Ph 1
Starkey Ranch Prcl F Ph 1
Starkey Ranch Village 1 Ph 1-5
Starkey Ranch Village 1 Ph 15
Starkey Ranch Village 1 Ph 2a
Starkey Ranch Village 1 Ph 2b
Starkey Ranch Village 1 Ph 3
Starkey Ranch Village 1 Ph 4a4
Starkey Ranch Village 2 Ph 1a
Starkey Ranch Village 2 Ph 1b-
Starkey Ranch Village 2 Ph 1b1
Starkey Ranch Village 2 Ph 1b2
Starkey Ranch Village 2 Ph 2a
Starkey Ranch Village 2 Ph 2b
Starkey Ranch Whitfield Preser
Steeplechase
Stillwater Ph 1
Tarramor
Tarramor Ph 1
Turnberry At The Eagles
Turnberry At The Eagles Un 2
Unplatted
Victoria Lakes
Watercrest Ph 1
Waterstone
Whitfield Preserve Ph 2
Windsor Park At The Eagles-fi
Windsor Park At The Eaglesfi
Wyndham Lakes Ph 04
Wyndham Lakes Ph 2
Wyndham Lakes Sub Ph One
Zzz Unplatted






















































































