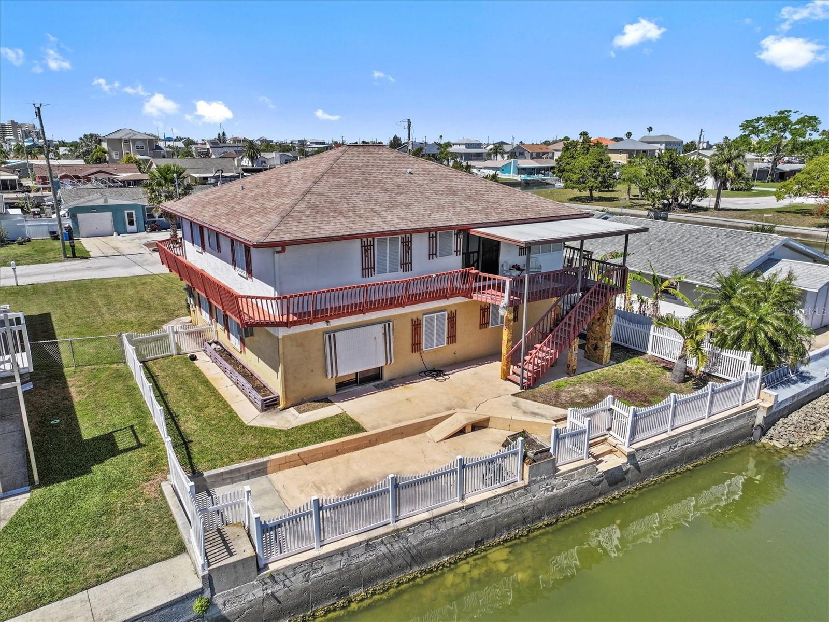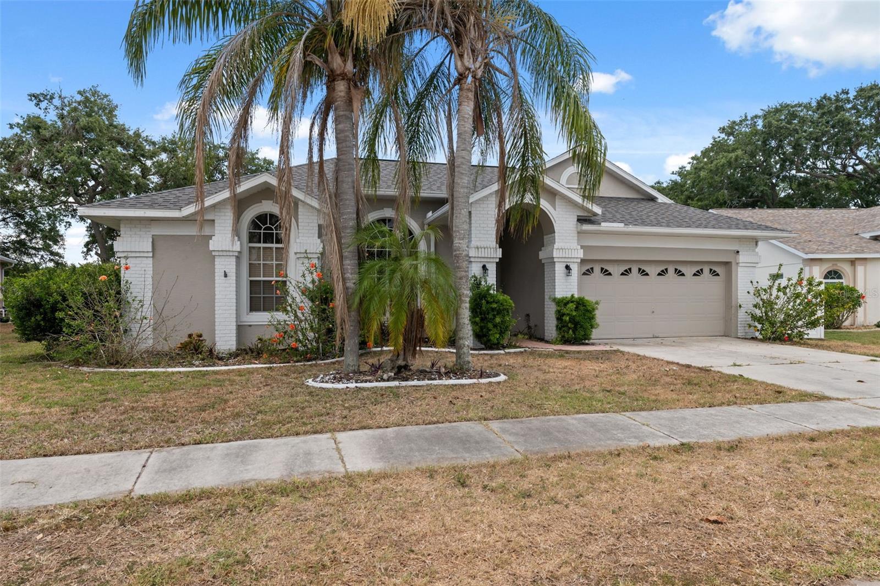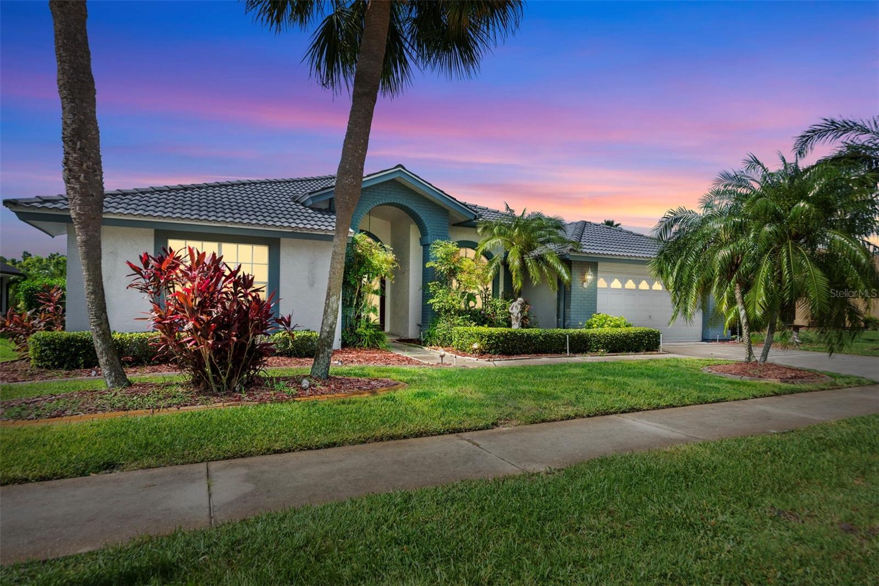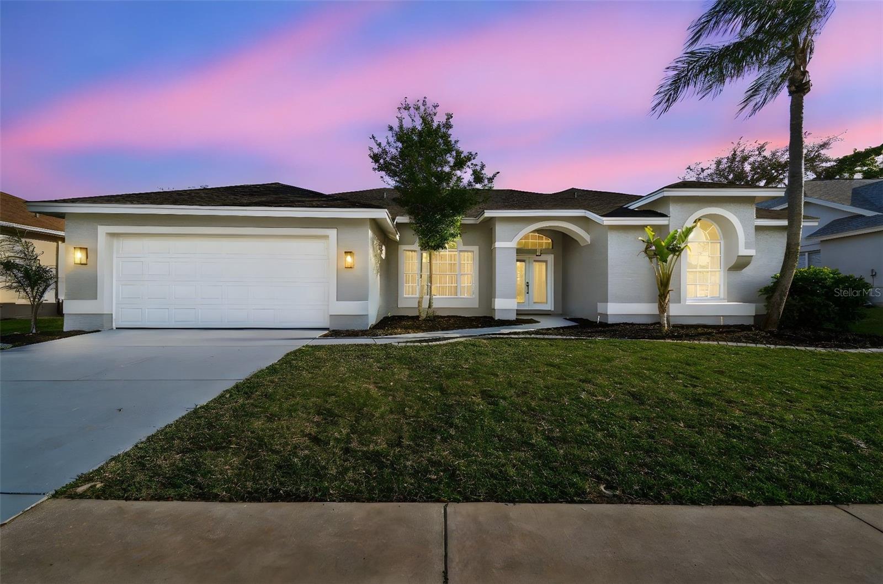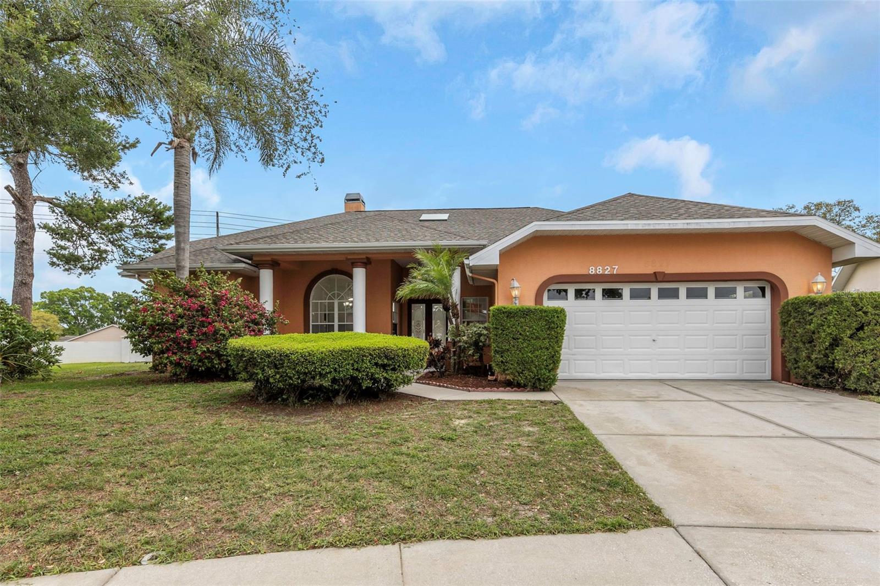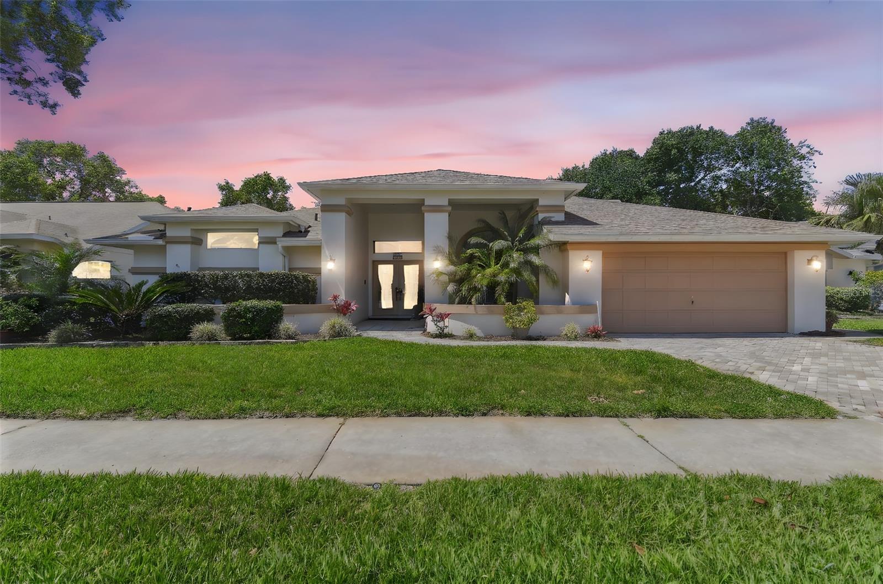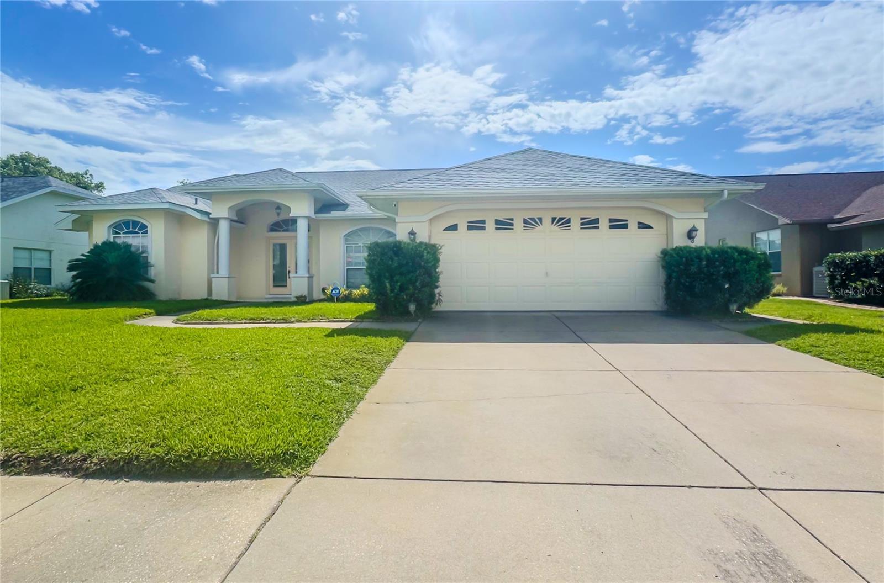8441 Danbury Lane, HUDSON, FL 34667
Property Photos
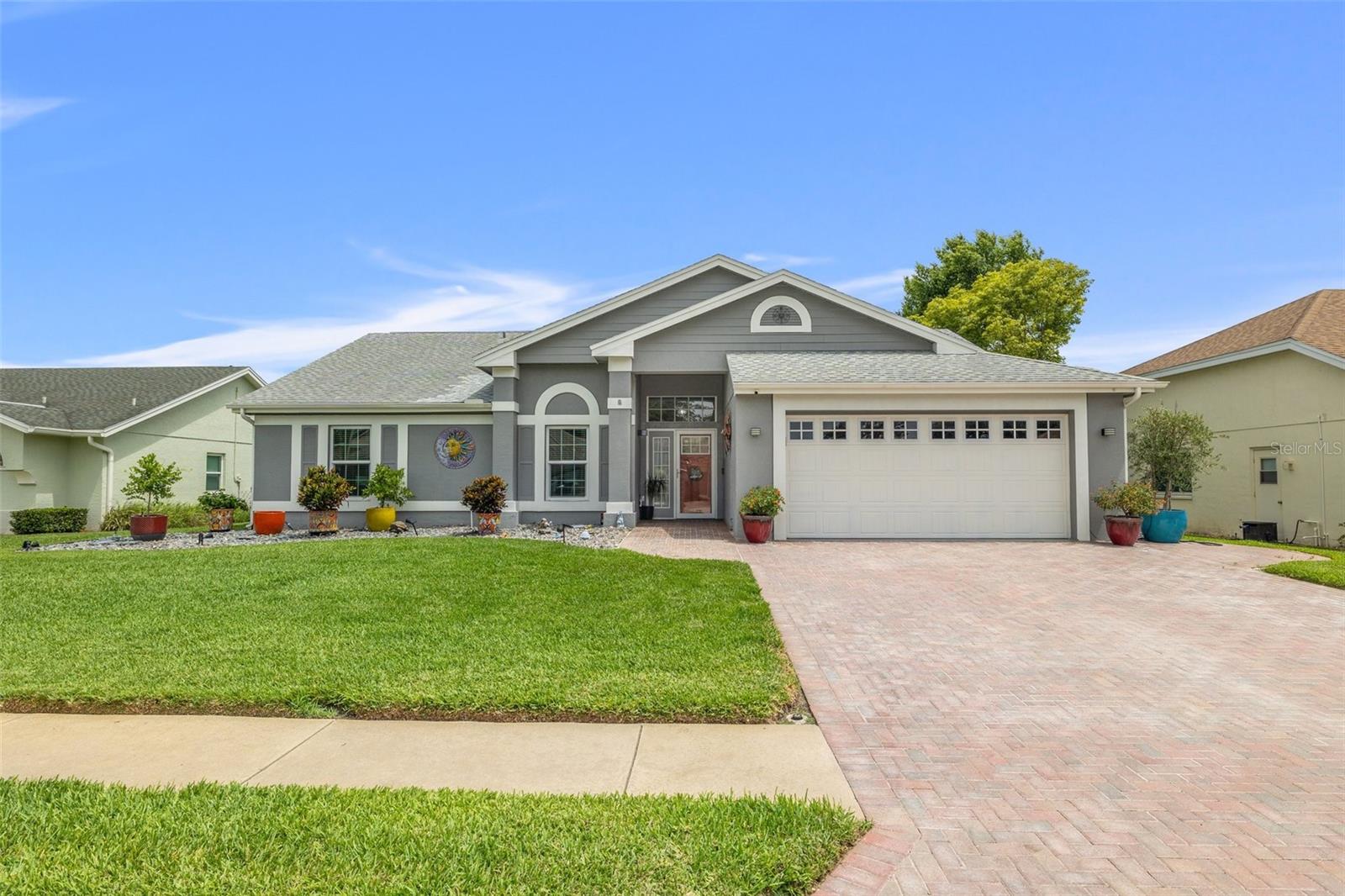
Would you like to sell your home before you purchase this one?
Priced at Only: $414,900
For more Information Call:
Address: 8441 Danbury Lane, HUDSON, FL 34667
Property Location and Similar Properties
- MLS#: TB8393896 ( Residential )
- Street Address: 8441 Danbury Lane
- Viewed: 25
- Price: $414,900
- Price sqft: $163
- Waterfront: No
- Year Built: 1989
- Bldg sqft: 2546
- Bedrooms: 3
- Total Baths: 3
- Full Baths: 2
- 1/2 Baths: 1
- Garage / Parking Spaces: 2
- Days On Market: 29
- Additional Information
- Geolocation: 28.3588 / -82.6749
- County: PASCO
- City: HUDSON
- Zipcode: 34667
- Subdivision: The Estates
- Provided by: CIRCUITOUS REALTY

- DMCA Notice
-
DescriptionWelcome to this meticulously maintained 3 bedroom, 2.5 bath pool home in the sought after Estates of Beacon Woods! From the moment you arrive, youll be impressed by the homes exceptional curb appeal, lush landscaping, extended paver driveway, and well kept exterior. Inside, youll find a thoughtfully designed split floor plan with soaring ceilings and hurricane impact windows and doors, offering both comfort and peace of mind. The kitchen is a standout with granite countertops, ample cabinet space, an oversized sink, bay window overlooking the pool, reverse osmosis water system, and newer smart stainless steel appliances. A convenient pass through window connects the kitchen to the brand new outdoor kitchen perfect for seamless indoor outdoor entertaining. Step outside to your private backyard oasis featuring a heated saltwater pool and spa (2020), surrounded by brick pavers and enclosed by a new screened pool cage. The covered patio offers four sliders with built in blinds, a marble topped outdoor kitchen, Recteq electric wood chip grill, refrigerator, microwave, sink and a new Hot Springs Jacuzzi with hydraulic liftall overlooking a peaceful setting with no rear neighbors. The spacious primary suite includes a walk in closet and a fully ADA compliant bathroom with a double vanity, granite countertops, a jetted soaking tub, and a private water closet. The indoor laundry room adds functionality with a utility sink, new Maytag washer and dryer, and a dedicated ice maker. Just off the laundry room, theres a convenient half bath with a toilet. Additional highlights include a smart Ecobee thermostat, gutters, new water softener, newer water heater, 2019 HVAC system, pre plumbing for a whole home generator, a sprinkler well system with a 2020 pump, and a 2012 roof. A Generac 15KW generator with a 50 amp inlet and cordpaired with a soft starter on the AC unitallows for full house power during outages. Enjoy a low maintenance lifestyle in this established, amenity rich community. The low HOA includes upgraded cable, high speed internet, lawn care, pest control, trash pickup, and full access to the clubhouse. Amenities include a fitness center, pool, library, billiards, ping pong, tennis, pickleball, and basketball courts. All conveniently located near top rated hospitals, parks, golf courses, beaches, and a variety of shopping and dining optionswith easy access to the Suncoast Parkway.
Payment Calculator
- Principal & Interest -
- Property Tax $
- Home Insurance $
- HOA Fees $
- Monthly -
For a Fast & FREE Mortgage Pre-Approval Apply Now
Apply Now
 Apply Now
Apply NowFeatures
Building and Construction
- Covered Spaces: 0.00
- Exterior Features: French Doors, Outdoor Grill, Outdoor Kitchen, Rain Gutters
- Flooring: Laminate, Tile
- Living Area: 1906.00
- Roof: Shingle
Land Information
- Lot Features: Conservation Area, Near Golf Course, Sidewalk, Paved
Garage and Parking
- Garage Spaces: 2.00
- Open Parking Spaces: 0.00
Eco-Communities
- Pool Features: Fiberglass, Heated, In Ground, Lighting, Salt Water, Screen Enclosure
- Water Source: Public
Utilities
- Carport Spaces: 0.00
- Cooling: Central Air
- Heating: Central, Electric
- Pets Allowed: Yes
- Sewer: Public Sewer
- Utilities: Cable Available, Electricity Connected, Public, Sewer Connected, Water Connected
Amenities
- Association Amenities: Clubhouse, Fitness Center, Pool, Tennis Court(s)
Finance and Tax Information
- Home Owners Association Fee Includes: Cable TV, Internet, Maintenance Grounds, Trash
- Home Owners Association Fee: 540.00
- Insurance Expense: 0.00
- Net Operating Income: 0.00
- Other Expense: 0.00
- Tax Year: 2024
Other Features
- Appliances: Dishwasher, Dryer, Electric Water Heater, Ice Maker, Kitchen Reverse Osmosis System, Microwave, Range, Refrigerator, Washer, Water Filtration System, Water Softener
- Association Name: Jonah
- Association Phone: 813 968 5665
- Country: US
- Interior Features: Ceiling Fans(s), Eat-in Kitchen, High Ceilings, Living Room/Dining Room Combo, Open Floorplan, Primary Bedroom Main Floor, Smart Home, Solid Wood Cabinets, Stone Counters, Thermostat, Vaulted Ceiling(s), Walk-In Closet(s), Window Treatments
- Legal Description: THE ESTATES OF BEACON WOODS GOLF AND COUNTRY CLUB PHASE 1 PB 27 PG 77-80 LOT 21
- Levels: One
- Area Major: 34667 - Hudson/Bayonet Point/Port Richey
- Occupant Type: Owner
- Parcel Number: 16-24-35-015.0-000.00-021.0
- View: Trees/Woods
- Views: 25
- Zoning Code: PUD
Similar Properties
Nearby Subdivisions
Arlington Woods Ph 1b
Autumn Oaks
Barrington Woods
Barrington Woods Ph 02
Barrington Woods Ph 03
Barrington Woods Ph 06
Barrington Woods Phase 2
Beacon Ridge Woodbine
Beacon Woods
Beacon Woods Cider Mill
Beacon Woods Coachwood Village
Beacon Woods East Clayton Vill
Beacon Woods East Sandpiper
Beacon Woods East Villages
Beacon Woods East Vlgs 16 17
Beacon Woods Fairway Village
Beacon Woods Greenside Village
Beacon Woods Pinewood Village
Beacon Woods Village
Bella Terra
Berkeley Manor
Berkley Village
Berkley Woods
Bolton Heights West
Briar Oaks Village 01
Briar Oaks Village 2
Briarwoods
Cape Cay
Clayton Village Ph 02
Coral Cove Sub
Country Club Estates
Di Paola Sub
Driftwood Isles
Emerald Fields
Fairway Oaks
Fischer - Class 1 Sub
Golf Club Village
Golf Mediterranean Villas
Gulf Coast Acres
Gulf Coast Hwy Est 1st Add
Gulf Coast Retreats
Gulf Harbor
Gulf Island Beach Tennis
Gulf Shores
Gulf Side Acres
Gulf Side Estates
Gulf Side Villas
Heritage Pines Village 02 Rep
Heritage Pines Village 03
Heritage Pines Village 04
Heritage Pines Village 05
Heritage Pines Village 07
Heritage Pines Village 11 20d
Heritage Pines Village 12
Heritage Pines Village 14
Heritage Pines Village 15
Heritage Pines Village 17
Heritage Pines Village 19
Heritage Pines Village 20
Heritage Pines Village 20 Unit
Heritage Pines Village 21 25
Heritage Pines Village 22
Heritage Pines Village 24
Heritage Pines Village 27
Heritage Pines Village 28
Heritage Pines Village 29
Highland Hills
Highlands Ph 01
Holiday Estates
Hudson
Hudson Beach
Hudson Beach 1st Add
Hudson Beach Estates
Hudson Beach Estates 3
Hudson Beach Estates Un 3 Add
Iuka
Killarney Shores Gulf
Lakeside Woodlands
Leisure Beach
Millwood Village
Not Applicable
Not In Hernando
Not On List
Orange Hill Estates
Pleasure Isles
Pleasure Isles 1st Add
Pleasure Isles 2nd Add
Pr Co Sub
Rainbow Oaks
Ravenswood Village
Reserve Also Assessed In 26241
Riviera Estates
Riviera Estates Rep
Rolling Oaks Estates
Sea Pine
Sea Pines
Sea Pines Sub
Sea Ranch On Gulf
Sea Ranch On The Gulf
Spring Hill
Summer Chase
Suncoast Terrace
Sunset Estates
Sunset Estates Rep
Sunset Island
Taylor Terrace Sub
The Estates
The Estates Of Beacon Woods
The Estates Of Beacon Woods Go
Treehaven Estates
Unrecorded
Vista Del Mar
Viva Villas
Viva Villas 1st Add
Viva Villas 1st Addn
Waterway Shores
Windsor Mill
Woodward Village













































