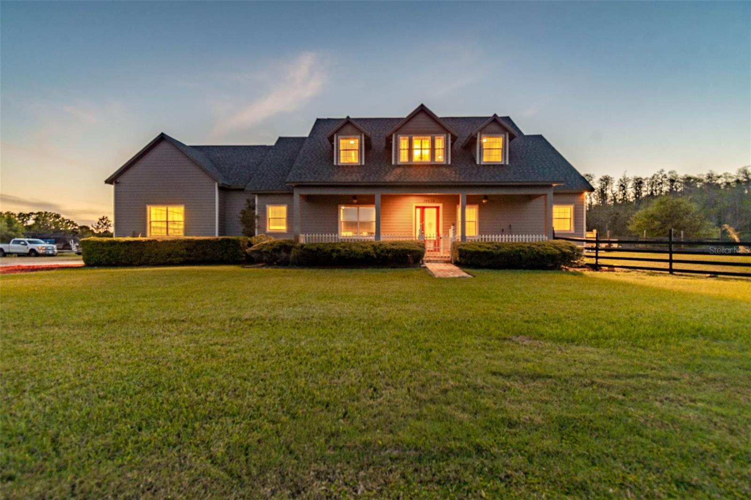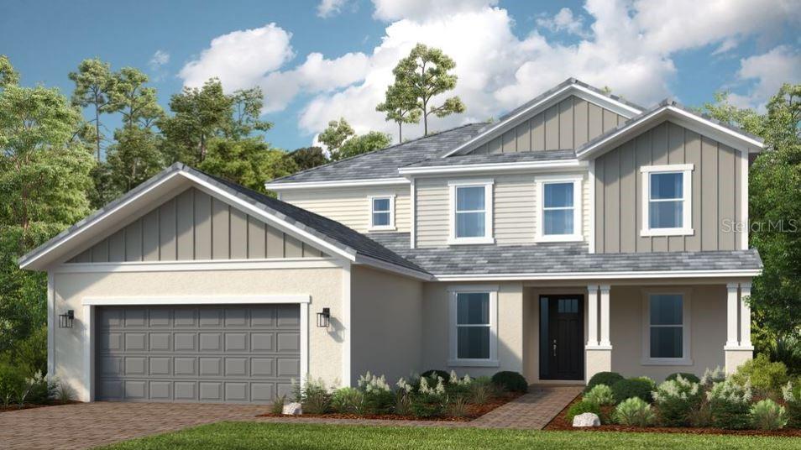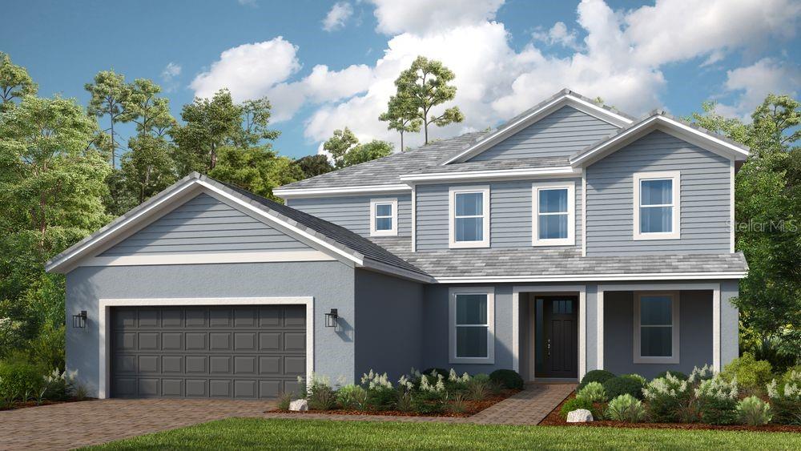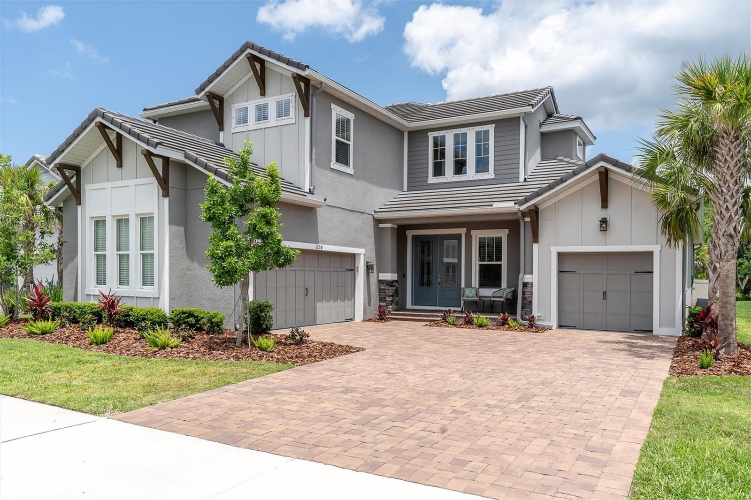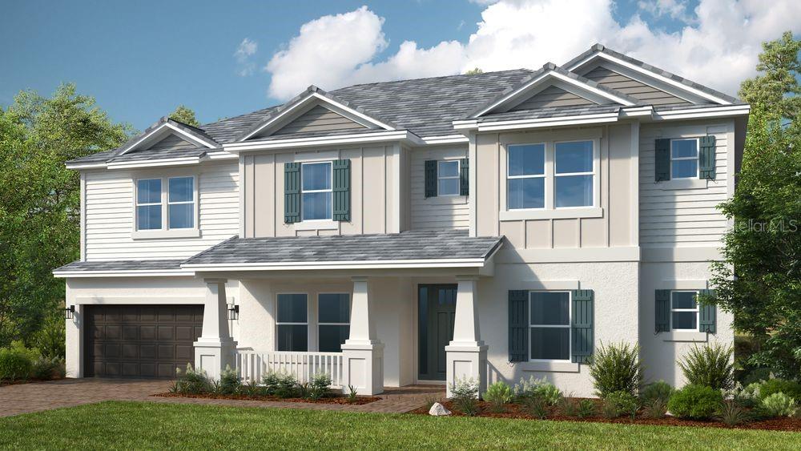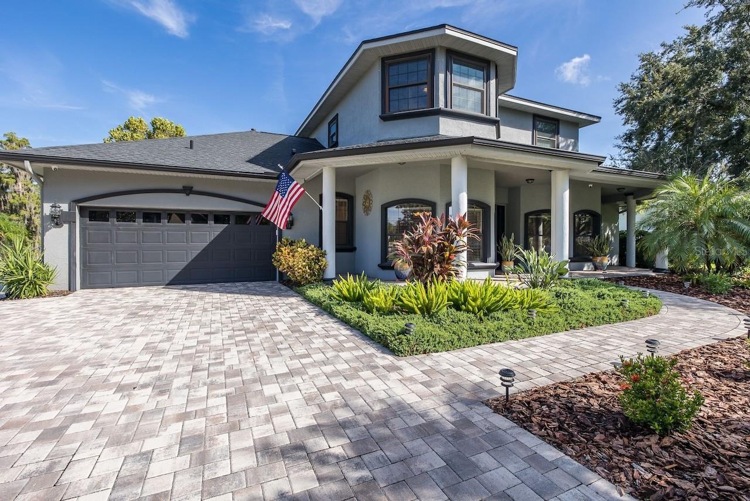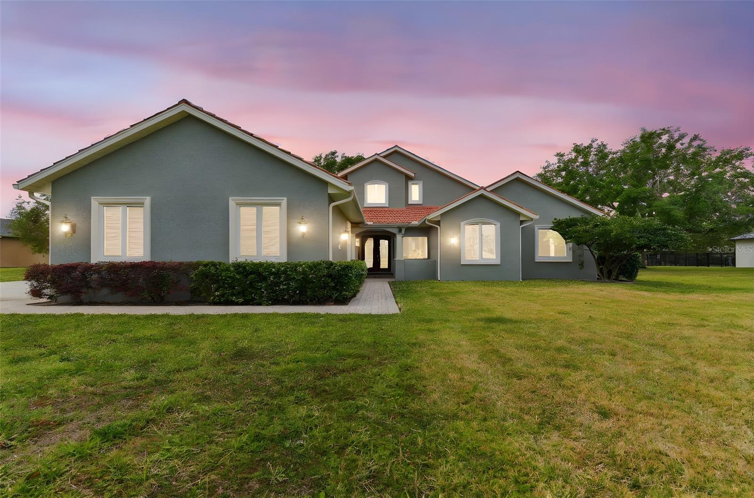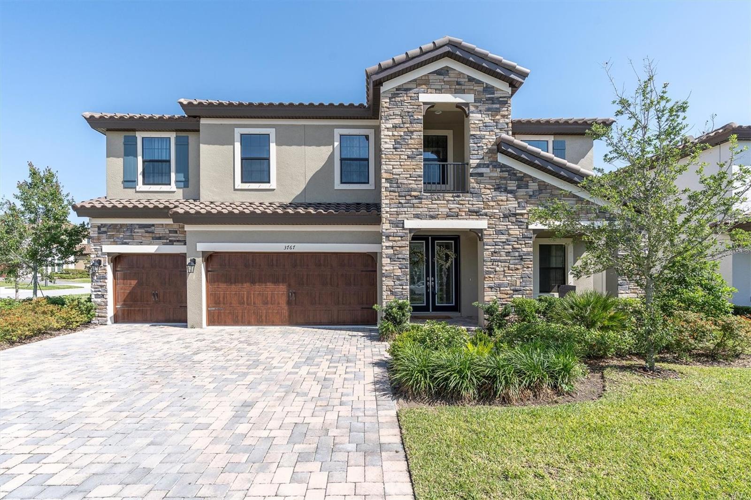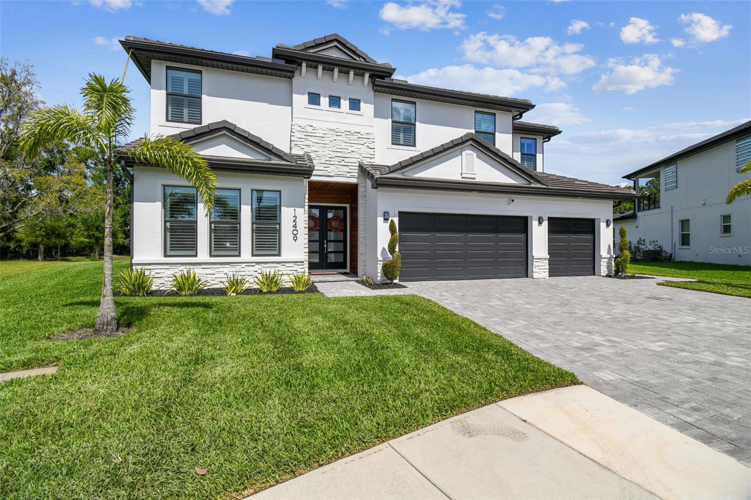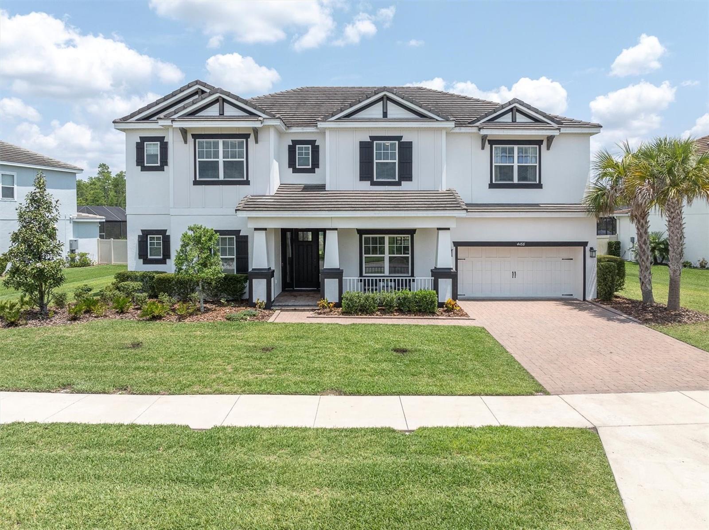15012 Maurine Cove Lane, ODESSA, FL 33556
Property Photos

Would you like to sell your home before you purchase this one?
Priced at Only: $1,199,000
For more Information Call:
Address: 15012 Maurine Cove Lane, ODESSA, FL 33556
Property Location and Similar Properties
- MLS#: TB8394706 ( Residential )
- Street Address: 15012 Maurine Cove Lane
- Viewed: 4
- Price: $1,199,000
- Price sqft: $291
- Waterfront: Yes
- Wateraccess: Yes
- Waterfront Type: Lake Front
- Year Built: 1992
- Bldg sqft: 4118
- Bedrooms: 4
- Total Baths: 3
- Full Baths: 3
- Garage / Parking Spaces: 3
- Days On Market: 2
- Additional Information
- Geolocation: 28.0871 / -82.5848
- County: PASCO
- City: ODESSA
- Zipcode: 33556
- Subdivision: Keystone Crossings
- Elementary School: Hammond
- Middle School: Sergeant Smith
- High School: Sickles
- Provided by: CHARLES RUTENBERG REALTY INC

- DMCA Notice
-
DescriptionRefined Lakefront Luxury on Pristine Lake Maurine. Welcome to an extraordinary opportunity to own a private waterfront retreat on the ski sized, spring fed Lake Maurine. Nestled on nearly one third of an acre with 113 feet of serene shoreline, this elegant 4 bedroom, 3 bathroom estatecrafted by renowned builder Arthur Rutenbergoffers over 3,245 square feet of timeless design, resort style amenities, and exceptional indoor outdoor living. Located at the end of a quiet cul de sac in the gated community of Keystone Manors, this residence enjoys sweeping lake views, tranquil waters, and direct access to boating and water sports from your own private dock. A circular driveway and spacious 3 car garage welcome you to a spacious entryway, where the interiors feature soaring tray ceilings, intricate crown molding, formal living and dining rooms, and expansive bedrooms designed for comfort and privacy. The bright, open kitchen is a chefs delight, equipped with a brand new gas range, microwave, and dishwasher, along with a central island, walk in pantry, pot drawers, and an extended service bar with a pass through to the lanaiideal for entertaining with ease. Step outside to your own private resort: a spectacular 2022 custom designed pool and spa with designer tile and travertine pavers, all enclosed within a panoramic screened lanai that frames breathtaking lake vistas. The covered lanai provides the perfect setting for al fresco dining or morning coffee in the shade, while a secondary open travertine patio offers additional space for sunbathing and lakeside relaxation. The expansive family room features custom built ins, a cozy fireplace, and a wall of windows that flood the space with natural lightseamlessly blending indoor elegance with the beauty of the outdoors. The luxurious owners suite is a tranquil haven with a generous sitting area, dual walk in closets, NEW plush carpet, a sunken soaking tub, and a step in shower. A thoughtfully designed split floor plan includes three additional oversized bedroomseach with NEW carpet, large closets, and ceiling fans. Outdoors, the private dock is equipped with a covered boat lift, 3,500 lb. davits, electricity, and waterperfect for skiing, fishing, or sunset cruises. Additional highlights include: 2017 HVAC system; Fresh interior paint throughout; NEW carpet in bedrooms and main living areas; Newer large capacity water heater; Hillsborough County water and sewer and no flood insurance required. As a resident of Keystone Manors, enjoy access to a private park, tennis and pickleball courts, and scenic walking pathsall just minutes from the Veterans Expressway, upscale dining, shopping, and the stunning Gulf Coast beaches. This is not just a homeits a lifestyle of refined lakefront living. Schedule your private showing today.
Payment Calculator
- Principal & Interest -
- Property Tax $
- Home Insurance $
- HOA Fees $
- Monthly -
For a Fast & FREE Mortgage Pre-Approval Apply Now
Apply Now
 Apply Now
Apply NowFeatures
Building and Construction
- Builder Name: Arthur Rutenberg
- Covered Spaces: 0.00
- Exterior Features: Lighting, Rain Gutters, Sidewalk, Sliding Doors, Sprinkler Metered
- Flooring: Carpet, Tile
- Living Area: 3245.00
- Roof: Shingle
Land Information
- Lot Features: Conservation Area, Cul-De-Sac, Street Dead-End, Paved
School Information
- High School: Sickles-HB
- Middle School: Sergeant Smith Middle-HB
- School Elementary: Hammond Elementary School
Garage and Parking
- Garage Spaces: 3.00
- Open Parking Spaces: 0.00
- Parking Features: Circular Driveway, Garage Door Opener, Guest, On Street
Eco-Communities
- Pool Features: Deck, In Ground, Screen Enclosure
- Water Source: Public
Utilities
- Carport Spaces: 0.00
- Cooling: Central Air
- Heating: Central, Electric, Heat Pump
- Pets Allowed: No
- Sewer: Public Sewer
- Utilities: Cable Connected, Electricity Connected, Fiber Optics, Fire Hydrant, Propane, Public, Water Connected
Amenities
- Association Amenities: Gated, Park, Recreation Facilities, Tennis Court(s), Vehicle Restrictions
Finance and Tax Information
- Home Owners Association Fee Includes: Common Area Taxes, Insurance, Maintenance Grounds, Management, Recreational Facilities, Security
- Home Owners Association Fee: 84.00
- Insurance Expense: 0.00
- Net Operating Income: 0.00
- Other Expense: 0.00
- Tax Year: 2024
Other Features
- Appliances: Dishwasher, Disposal, Dryer, Microwave, Range, Refrigerator, Washer
- Association Name: Angela Hester
- Association Phone: 813-980-1000
- Country: US
- Furnished: Unfurnished
- Interior Features: Ceiling Fans(s), Crown Molding, Eat-in Kitchen, High Ceilings, Kitchen/Family Room Combo, Solid Wood Cabinets, Split Bedroom, Walk-In Closet(s)
- Legal Description: KEYSTONE CROSSINGS LOT 6 BLOCK 9
- Levels: One
- Area Major: 33556 - Odessa
- Occupant Type: Owner
- Parcel Number: U-34-27-17-02Y-000009-00006.0
- Style: Contemporary
- View: Water
- Zoning Code: PD-N
Similar Properties
Nearby Subdivisions
04 Lakes Estates
Arbor Lakes Ph 1a
Arbor Lakes Ph 2
Ashley Lakes Ph 01
Ashley Lakes Ph 2a
Asturia Ph 1a
Asturia Ph 3
Belle Meade
Canterbury
Canterbury North At The Eagles
Canterbury Village
Canterbury Village First Add
Carencia
Citrus Green Ph 2
Clarkmere
Copeland Crk
Cypress Lake Estates
Eagles Canterbury Village
Echo Lake Estates Ph 1
Esplanade/starkey Ranch Ph 1
Esplanade/starkey Ranch Ph 3
Esplanade/starkey Ranch Ph 4
Farmington
Grey Hawk At Lake Polo Ph 02
Gunn Highway/mobley Rd Area
Gunn Highwaymobley Rd Area
Holiday Club
Innfields Sub
Island Ford Lake Beach
Ivy Lake Estates
Keystone Crossings
Keystone Lake View Park
Keystone Manorminor Sub
Keystone Meadow I
Keystone Park
Keystone Park Colony
Keystone Park Colony Land Co
Keystone Park Colony Sub
Keystone Shores Estates
Lake Armistead Estates
Lakeside Point
Larson Prop At The Eagles
Lindawoods Sub
Montreaux Phase 1
Montreux Ph Iii
Nine Eagles
Northlake Village
Not In Hernando
Odessa Preserve
Parker Pointe Ph 01
Prestwick At The Eagles Trct1
Rainbow Terrace
Reserve On Rock Lake
South Branch Preserve
South Branch Preserve 1
South Branch Preserve Ph 2a
South Branch Preserve Ph 4a 4
Southfork At Van Dyke Farms
St Andrews At The Eagles Un 1
St Andrews At The Eagles Un 2
Starkey Ranch
Starkey Ranch Whitfield Prese
Starkey Ranch Lake Blanche
Starkey Ranch Ph 1 Pcls 8 9
Starkey Ranch Ph 3
Starkey Ranch Prcl A
Starkey Ranch Prcl B2
Starkey Ranch Prcl Bl
Starkey Ranch Prcl C2
Starkey Ranch Prcl D Ph 1
Starkey Ranch Village 1 Ph 1-5
Starkey Ranch Village 1 Ph 15
Starkey Ranch Village 1 Ph 2a
Starkey Ranch Village 1 Ph 2b
Starkey Ranch Village 1 Ph 3
Starkey Ranch Village 1 Ph 4a4
Starkey Ranch Village 2 Ph 1a
Starkey Ranch Village 2 Ph 1b-
Starkey Ranch Village 2 Ph 1b1
Starkey Ranch Village 2 Ph 2a
Starkey Ranch Village 2 Ph 2b
Starkey Ranch Whitfield Preser
Steeplechase
Stillwater Ph 1
Stillwater Ph 2
Tarramor
Tarramor Ph 1
The Eagles
Turnberry At The Eagles
Turnberry At The Eagles Un 2
Unplatted
Victoria Lakes
Watercrest Ph 1
Waterstone
Whitfield Preserve Ph 2
Windsor Park At The Eaglesfi
Wyndham Lakes Ph 04
Wyndham Lakes Ph 2
Wyndham Lakes Sub Ph One
Zzz Unplatted















































