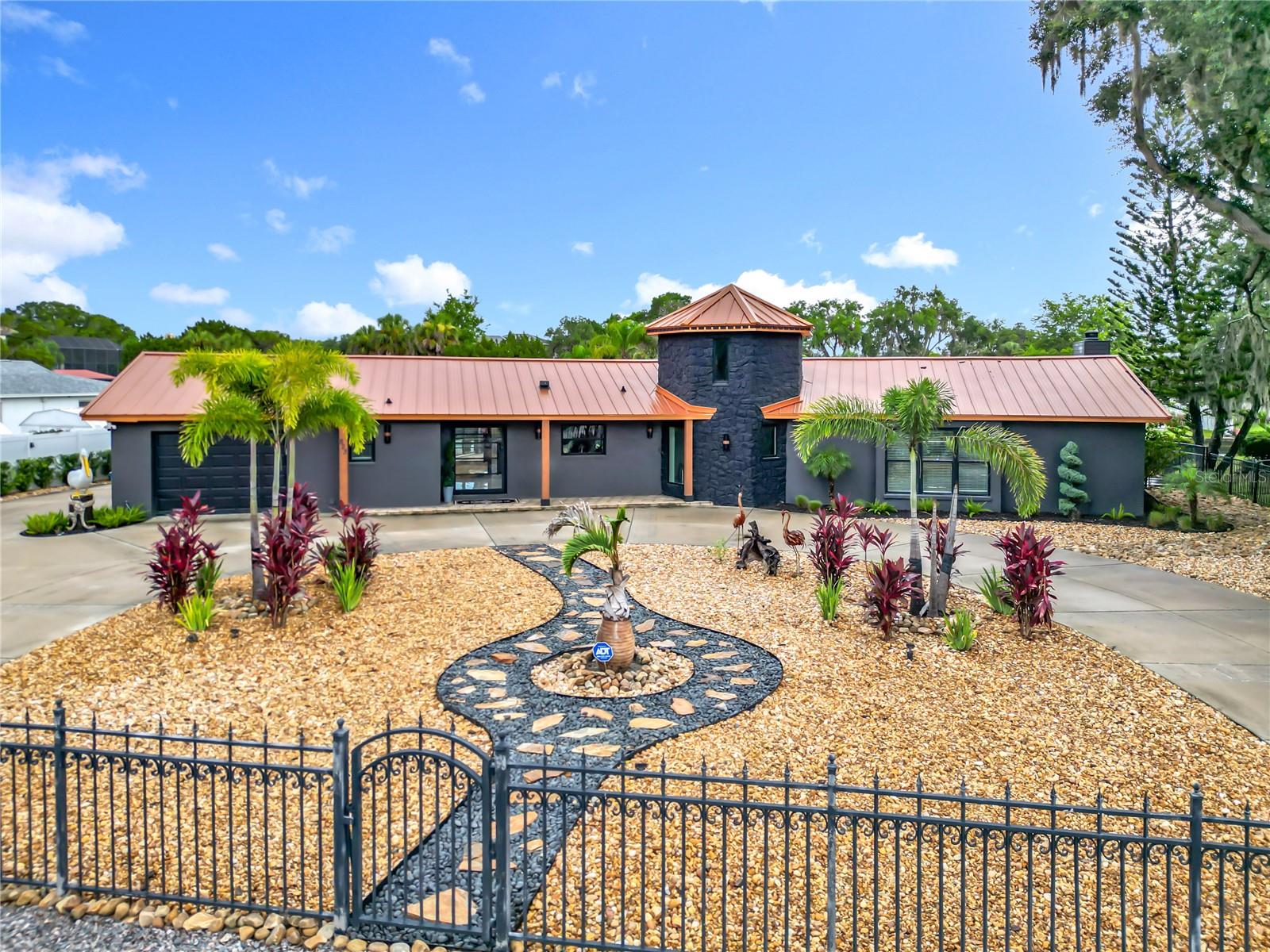823 Kings Bay Drive, CRYSTAL RIVER, FL 34429
Property Photos

Would you like to sell your home before you purchase this one?
Priced at Only: $1,599,000
For more Information Call:
Address: 823 Kings Bay Drive, CRYSTAL RIVER, FL 34429
Property Location and Similar Properties
- MLS#: TB8403368 ( Residential )
- Street Address: 823 Kings Bay Drive
- Viewed: 4
- Price: $1,599,000
- Price sqft: $373
- Waterfront: Yes
- Wateraccess: Yes
- Waterfront Type: Canal - Freshwater
- Year Built: 1973
- Bldg sqft: 4289
- Bedrooms: 4
- Total Baths: 3
- Full Baths: 3
- Garage / Parking Spaces: 1
- Days On Market: 3
- Additional Information
- Geolocation: 28.8886 / -82.5948
- County: CITRUS
- City: CRYSTAL RIVER
- Zipcode: 34429
- Subdivision: Springs O Paradise
- Elementary School: Crystal River Primary
- Middle School: Crystal River
- High School: Crystal River
- Provided by: PLANTATION REALTY, INC.
- Contact: Lisa VanDeBoe
- 352-795-0784

- DMCA Notice
-
DescriptionA Masterpiece of Waterfront Elegance. Positioned on one of Crystal Rivers most coveted streets, this breathtaking estate is a rare fusion of modern luxury and Old Florida charm. From the moment you step through the custom glass entry, you are enveloped in sleek sophistication, masterful design, and elevated finishes tailored for refined living. No expense was sparedmarble flooring flows throughout, paired with dramatic custom lighting and stunning lighted quartz countertops that glow with ambiance. The expansive living space includes a game lounge, while the heart of the home opens effortlessly to an entertainers dream courtyard with a sparkling pool overlooking the crystal clear spring fed canal. The private primary suite is a true sanctuary, while each luxury bathroom has been artfully designed with bespoke details. For the active lifestyle, enjoy a private pickleball court, covered boat lift, and double jet ski lift, offering direct access to the iconic Three Sisters Springs, Kings Bay, and the Gulf of Mexico. Enjoy the convenience of a concrete circular gated driveway and a low maintenance yard. This extraordinary residence sits within a golf cart friendly enclave, just minutes from fine dining, boutique shopping, and vibrant local culture. A new roof, designer finishes, and resort style amenities make this home a rare offering for those who seek unmatched elegance, privacy, and waterfront prestige. Best of all, this property is pre approved for elevation through the City of Crystal Rivera major value for future protectionand the grant is transferable to the new owner. Discerning buyers will recognize the opportunitythis is not just a home, it's a lifestyle.
Payment Calculator
- Principal & Interest -
- Property Tax $
- Home Insurance $
- HOA Fees $
- Monthly -
For a Fast & FREE Mortgage Pre-Approval Apply Now
Apply Now
 Apply Now
Apply NowFeatures
Building and Construction
- Covered Spaces: 0.00
- Exterior Features: Courtyard, Lighting, Outdoor Kitchen, Private Mailbox, Sidewalk, Sliding Doors, Storage
- Fencing: Fenced
- Flooring: Marble
- Living Area: 2849.00
- Roof: Metal
Property Information
- Property Condition: Completed
Land Information
- Lot Features: Cleared, FloodZone, City Limits, Landscaped, Level, Near Marina, Near Public Transit, Sidewalk, Paved
School Information
- High School: Crystal River High School
- Middle School: Crystal River Middle School
- School Elementary: Crystal River Primary School
Garage and Parking
- Garage Spaces: 1.00
- Open Parking Spaces: 0.00
- Parking Features: Circular Driveway, Driveway, Ground Level
Eco-Communities
- Water Source: Public
Utilities
- Carport Spaces: 0.00
- Cooling: Central Air
- Heating: Heat Pump
- Sewer: Public Sewer
- Utilities: Cable Connected, Electricity Connected, Public, Sewer Connected, Water Connected
Finance and Tax Information
- Home Owners Association Fee: 0.00
- Insurance Expense: 0.00
- Net Operating Income: 0.00
- Other Expense: 0.00
- Tax Year: 2024
Other Features
- Appliances: Bar Fridge, Built-In Oven, Cooktop, Dishwasher, Disposal, Microwave, Refrigerator
- Country: US
- Interior Features: Built-in Features, Ceiling Fans(s), Dry Bar, Eat-in Kitchen, High Ceilings, Primary Bedroom Main Floor, Split Bedroom, Stone Counters, Walk-In Closet(s), Wet Bar, Window Treatments
- Legal Description: SPGS O PARADISE UNIT 2 PB 3 PG 47 LOT 13
- Levels: One
- Area Major: 34429 - Crystal River
- Occupant Type: Owner
- Parcel Number: 17E-18S-28-0020-00000-0130
- Possession: Close Of Escrow
- Style: Florida, Traditional
- View: Water
- Zoning Code: RW
Similar Properties
Nearby Subdivisions
Anchorage
Aqua Vista
Arbor Court
Arbor Court 4th Add
Bayview Homes
Charpias Add To Crystal River
Connell Heights
Country Club Garden Apts Condo
Crystal City Add
Crystal Crest
Crystal Heights
Crystal Heights Dev Co Sec 01
Crystal Heights Dev/sec 2
Crystal Manor
Crystal Paradise Est.
Crystal Paradise Estates
Crystal River
Crystal River Village
Crystal Shore Estates
Crystal Shores Est.
Crystal Shores Estates
Dixie Shores
Fox Hollow Village
Fox Meadow Est.
From Sd
Glen Aire Est.
Hourglass Lake
Hourglass Lake Rep
Knights Addition To C/r
Knights Add
Lajolla Palms
Mayfair Garden Acres
Mayfair Gardens
Meadowcrest
Meadowcrest - Fairmont Village
Meadowcrest - Fox Hollow
Meadowcrest - Hillcrest
Meadowcrest - Pinehurst
Meadowcrest Single Family Add
Montezuma Waters M.h. Est.
Montezuma Waters Mobile Home E
Not In Hernando
Not On List
Other
Palm Spings
Palm Springs
Paradise Country Club
Paradise Cove
Paradise Cove Unit 02 Unrec
Paradise Gardens
Paradise Isle
Parkers Haven
Plantation Estates
Pretty Spgs
Pretty Springs
Replat Of Charpias Add
Southern Highlands
Southern Highlds
Spring O Paradise
Springdale
Springs O Paradise
Springs On Kings Bay
St Martins Estuary Retreats
St. Martins Estuary Retreats
Sunny Isles
Sunny Isles Estates
Tropic Terrace
Village Of Picardy
Village Picardy
Watermans
Woodland Est.
Woods N Waters
Woodward Park













































































