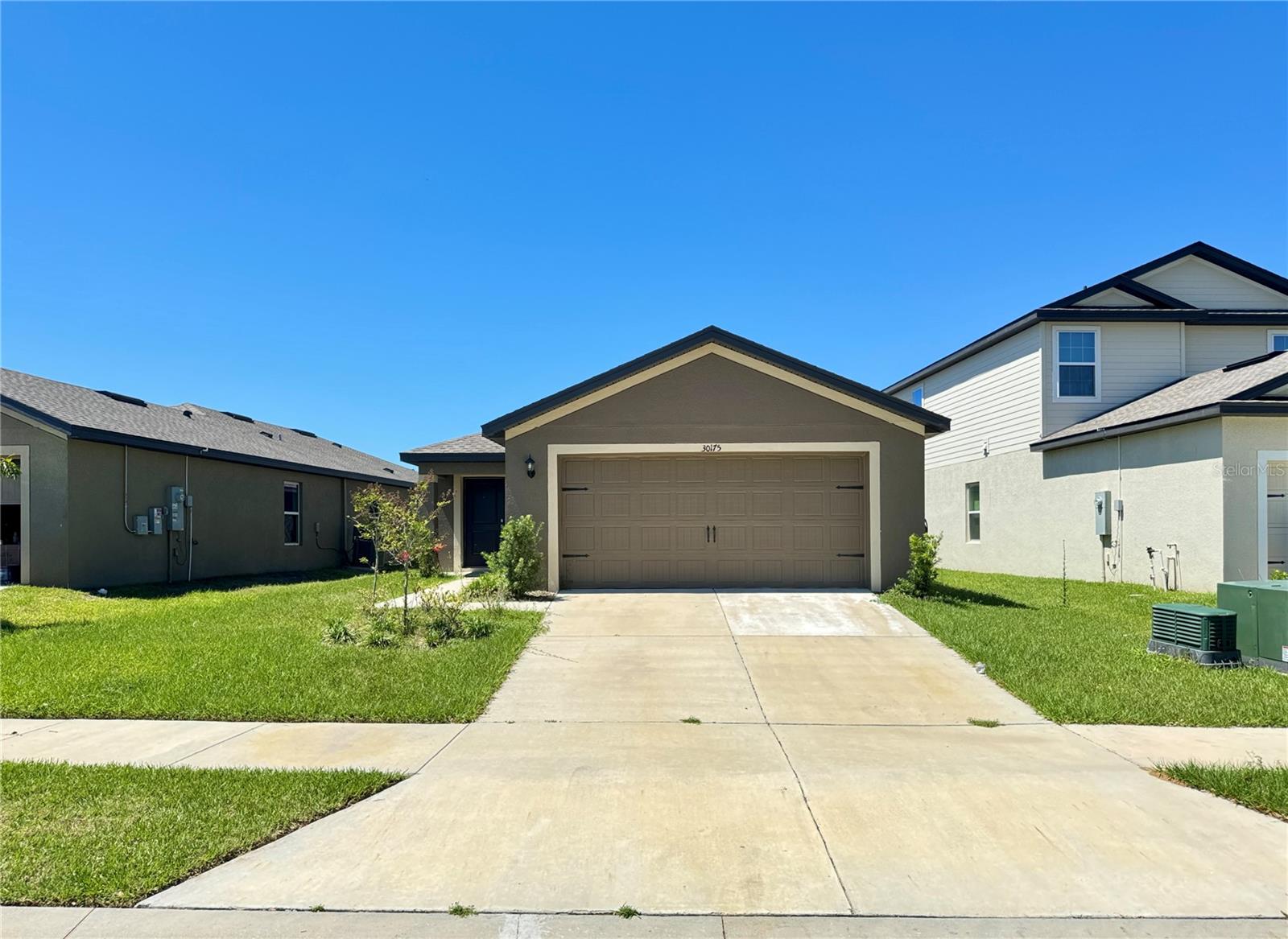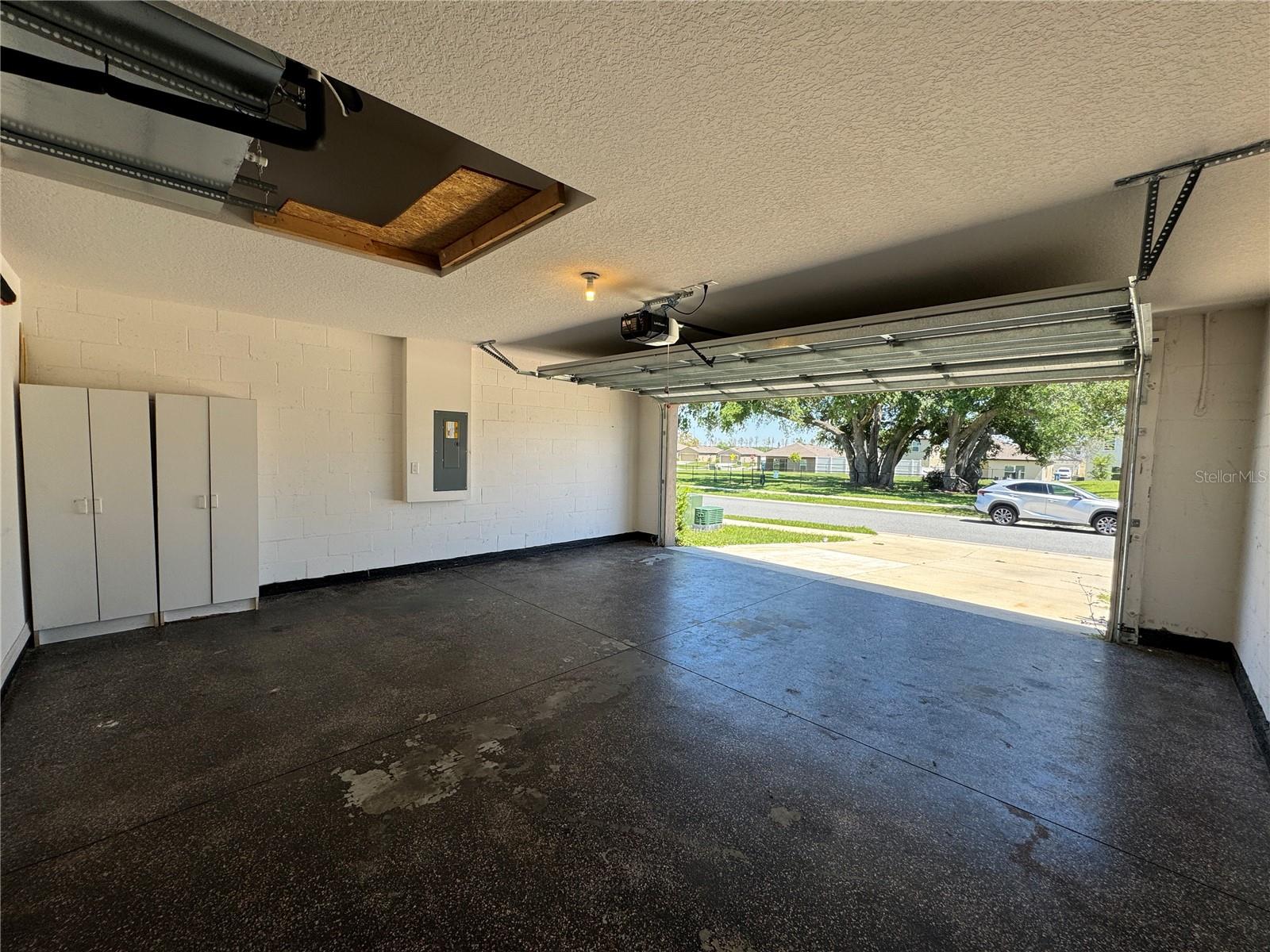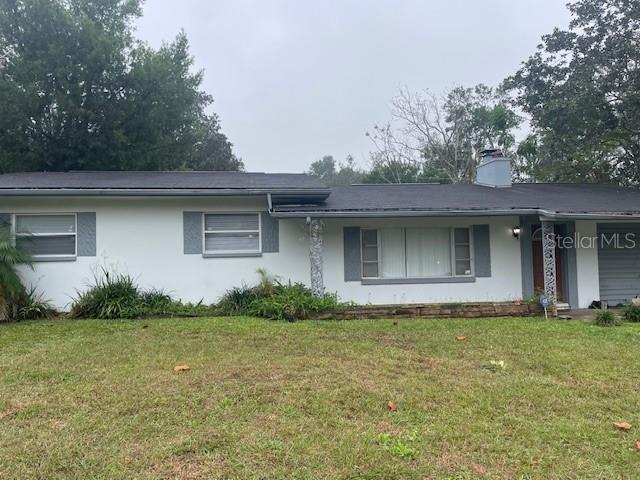30175 Boonie Road, BROOKSVILLE, FL 34602
Property Photos

Would you like to sell your home before you purchase this one?
Priced at Only: $1,950
For more Information Call:
Address: 30175 Boonie Road, BROOKSVILLE, FL 34602
Property Location and Similar Properties
- MLS#: A4644804 ( Residential Lease )
- Street Address: 30175 Boonie Road
- Viewed: 10
- Price: $1,950
- Price sqft: $1
- Waterfront: No
- Year Built: 2021
- Bldg sqft: 2076
- Bedrooms: 3
- Total Baths: 2
- Full Baths: 2
- Garage / Parking Spaces: 2
- Days On Market: 20
- Additional Information
- Geolocation: 28.5106 / -82.2454
- County: HERNANDO
- City: BROOKSVILLE
- Zipcode: 34602
- Subdivision: Trilby Xing Ph 1
- Elementary School: Eastside Elementary School
- Middle School: D.S. Parrot Middle
- High School: Hernando High
- Provided by: 365 REALTY GROUP INC
- Contact: Maygan Johnson
- 941-500-4511

- DMCA Notice
-
DescriptionAvailable now. Welcome to trilby crossing community! This recently constructed 3 bedroom, 2 bathroom home is the epitome of modern living, offering a perfect blend of comfort and convenience. Step into an inviting open concept layout where the kitchen takes center stage with its granite countertops and dark cabinets that overlook the spacious living area. The laminate wood plank floors in the open areas and bathrooms exude warmth and style, while the carpet in the bedrooms and closets adds a touch of comfort. Discover the thoughtful design elements that make trilby crossing a standout community. Open floor plans, private master suites, spacious walk in closets, and attached garages contribute to the overall functionality and appeal of this home. Lush front yard landscaping enhances the curb appeal, creating a welcoming atmosphere. Unwind in your private outdoor oasis with the covered lanai, perfect for relaxation or al fresco dining. Situated just off i 75, this home provides an easy commute to tampa, making it convenient for work or play. Explore the nearby wildlife, tee off at the golf courses, or take a short drive to white sand beaches, excellent shopping, and dining opportunities. Please note that this community has an hoa in place, ensuring the preservation of its beauty and maintaining a harmonious environment. For detailed information regarding the hoa restrictions and lease terms, please see below. Community amenities: two multipurpose fields, a pavilion with picnic tables, a children's playground and a dog park that is located in front of the home. Move in fee: one full months rent, deposit equal to one months rent with approved app and no conditions. Admin/lease fee $50. 00 (one time), application fee $50 per adult upon applying. Included in rent: all 365 property management residents are enrolled in the resident benefits package (rbp) for $45/month which includes liability insurance, credit building to help boost the resident's credit score with timely rent payments, up to $1m identity theft protection, hvac air filter delivery (for applicable properties), move in concierge service making utility connection and home service setup a breeze during your move in, our best in class resident rewards program, and much more! More details upon application. Not included in rent: utilities, pest, lawn/landscaping. Lease length: 1 year, no short term. Pets: 1 max, 25lb limit. Birds, cats, and dogs will be considered. $250 pet fee and pet application of $25. Hoa: yes 2 cars per household, no commercial vehicles or trailers/boat/rv of any kind permitted, no street parking, no parking in the grass, hoa rules and regs will be sent upon application. Tenant responsible for payment of all utilities and any hoa violation fines. Service for home electronics is not included to include but not limited to wifi garage doors, intercoms. Corporate leases are not allowed.
Payment Calculator
- Principal & Interest -
- Property Tax $
- Home Insurance $
- HOA Fees $
- Monthly -
For a Fast & FREE Mortgage Pre-Approval Apply Now
Apply Now
 Apply Now
Apply NowFeatures
Building and Construction
- Covered Spaces: 0.00
- Living Area: 1452.00
School Information
- High School: Hernando High
- Middle School: D.S. Parrot Middle
- School Elementary: Eastside Elementary School
Garage and Parking
- Garage Spaces: 2.00
- Open Parking Spaces: 0.00
Utilities
- Carport Spaces: 0.00
- Cooling: Central Air
- Heating: Central, Electric
- Pets Allowed: Breed Restrictions, Number Limit, Size Limit, Yes
Finance and Tax Information
- Home Owners Association Fee: 0.00
- Insurance Expense: 0.00
- Net Operating Income: 0.00
- Other Expense: 0.00
Other Features
- Appliances: Dishwasher, Microwave, Range, Refrigerator
- Association Name: Trilby Crossing Homeowners Association
- Country: US
- Furnished: Unfurnished
- Interior Features: Ceiling Fans(s), Kitchen/Family Room Combo, Open Floorplan, Primary Bedroom Main Floor, Walk-In Closet(s)
- Levels: One
- Area Major: 34602 - Brooksville
- Occupant Type: Vacant
- Parcel Number: R06-123-21-6650-0000-0860
- Views: 10
Owner Information
- Owner Pays: None
Similar Properties
Nearby Subdivisions































