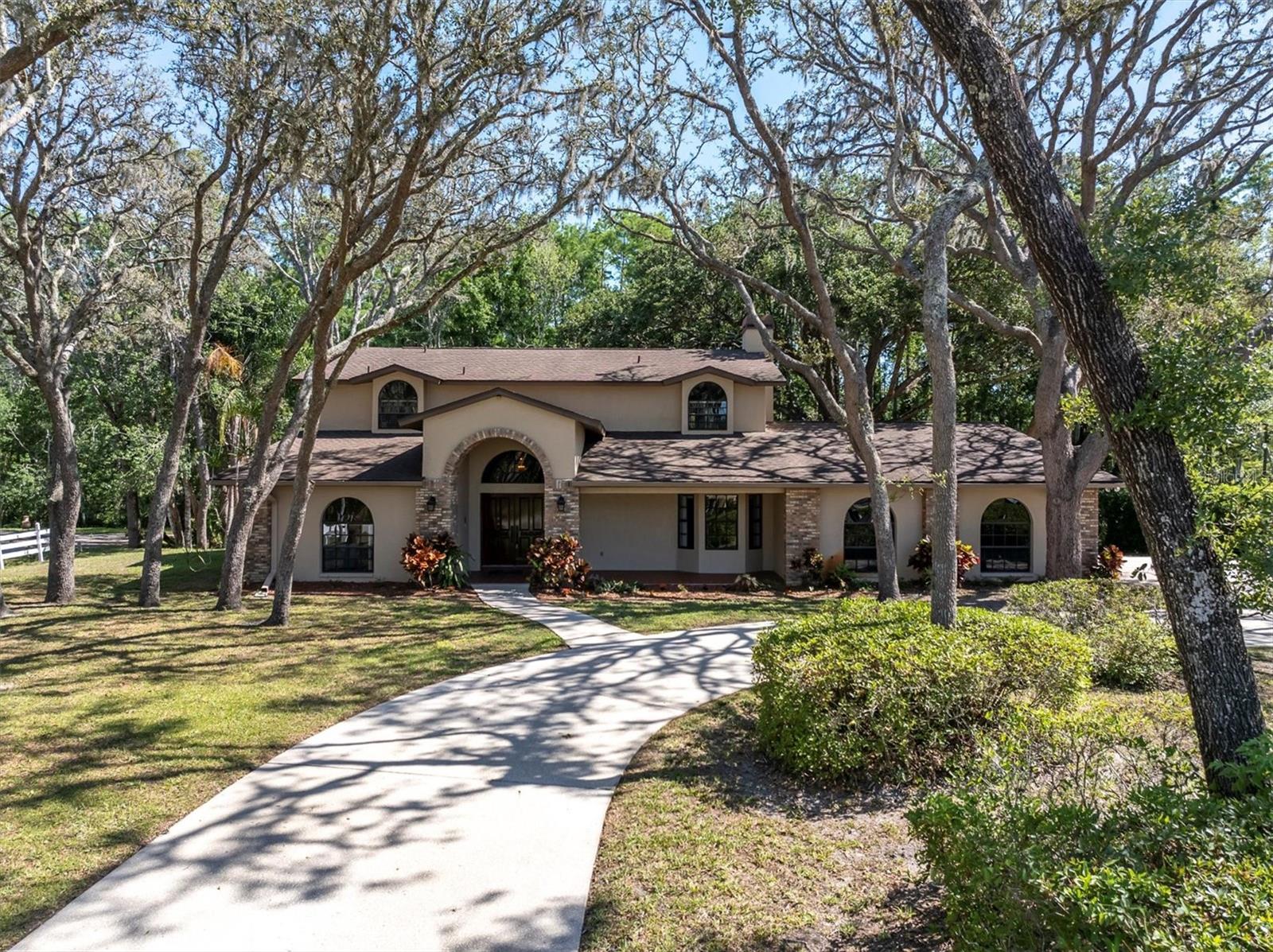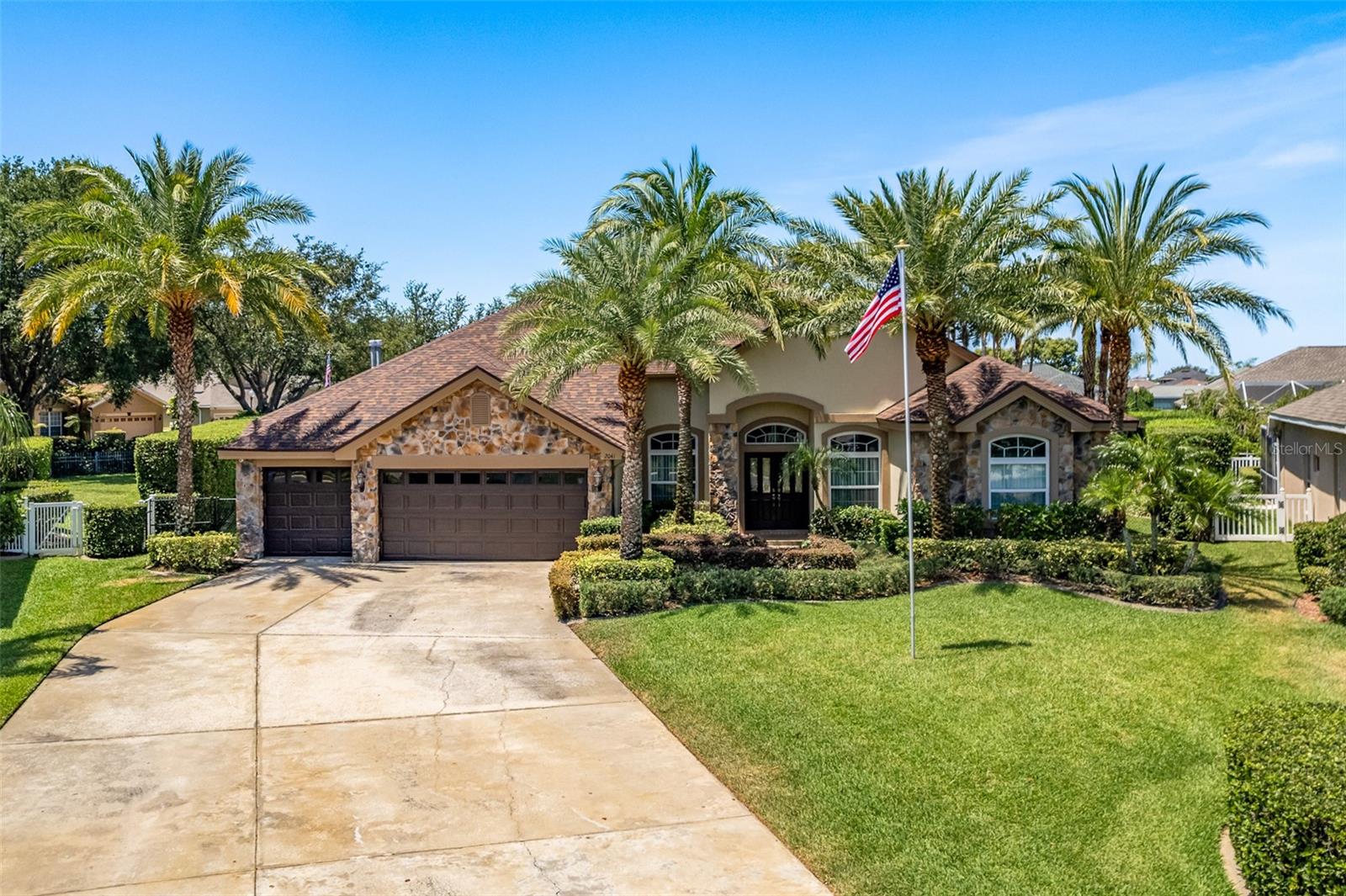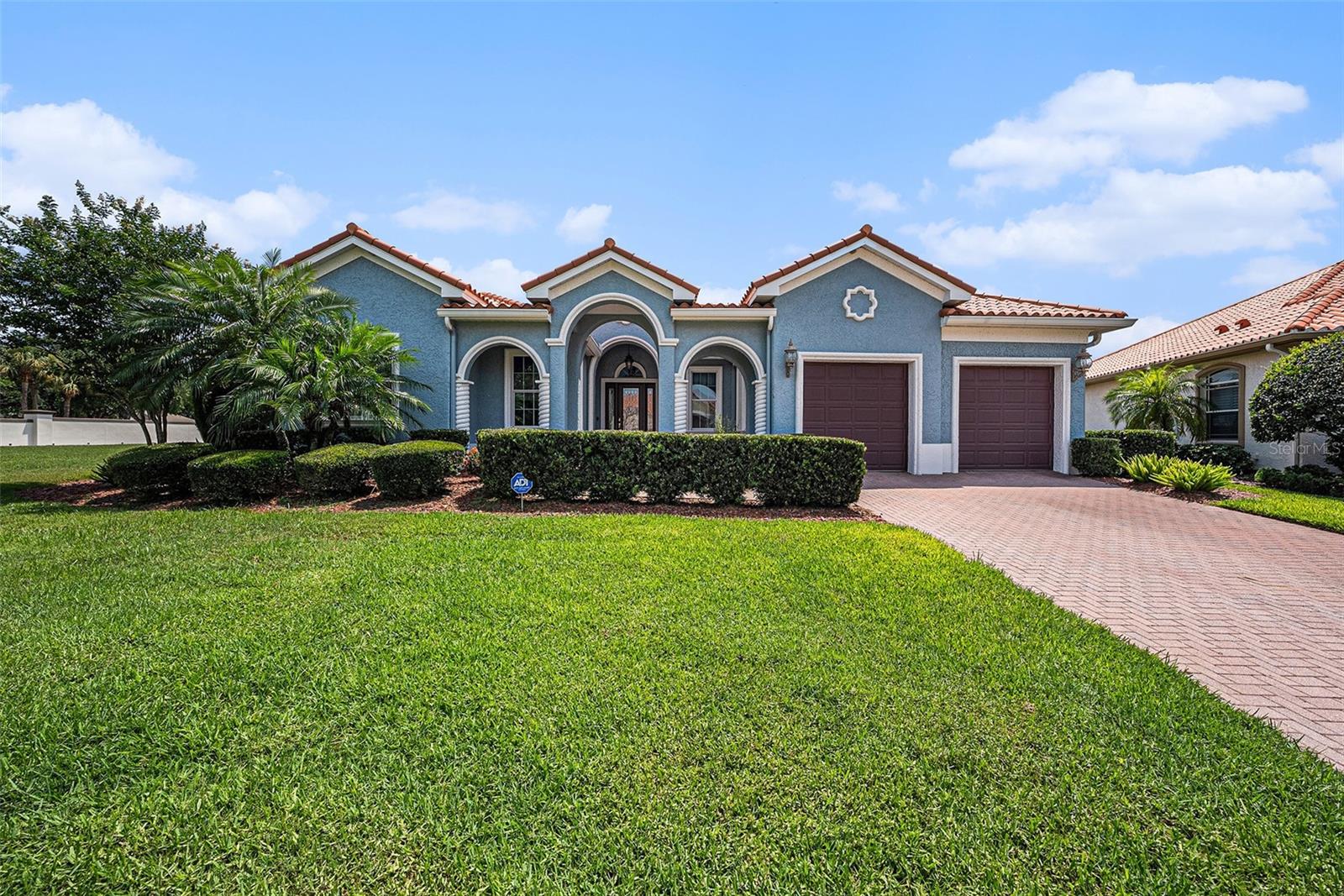4222 Glade Wood Loop, New Port Richey, FL 34655
Property Photos

Would you like to sell your home before you purchase this one?
Priced at Only: $860,000
For more Information Call:
Address: 4222 Glade Wood Loop, New Port Richey, FL 34655
Property Location and Similar Properties
- MLS#: TB8396331 ( Residential )
- Street Address: 4222 Glade Wood Loop
- Viewed: 5
- Price: $860,000
- Price sqft: $231
- Waterfront: No
- Year Built: 2021
- Bldg sqft: 3718
- Bedrooms: 3
- Total Baths: 3
- Full Baths: 3
- Garage / Parking Spaces: 3
- Days On Market: 2
- Additional Information
- Geolocation: 28.2189 / -82.6404
- County: PASCO
- City: New Port Richey
- Zipcode: 34655
- Subdivision: Woodlands/longleaf
- Elementary School: Longleaf
- Middle School: River Ridge
- High School: River Ridge
- Provided by: CHARLES RUTENBERG REALTY INC
- DMCA Notice
-
DescriptionStunning Biscayne Model in the Gated Woodlands at Longleaf Community. This remarkable home features an elegant etched glass front door that welcomes you into a spacious foyer adorned with a tray ceiling and chair molding. Boasting 3 bedrooms, 3 bathrooms, and a dedicated office, this residence is designed for both comfort and functionality. The expansive 3 car garage and brick paver driveway add to the home's curb appeal. Inside, luxury vinyl flooring flows throughout most of the living spaces, enhancing the home's modern aesthetic. The open great room plan is bathed in natural light, thanks to the large sliding glass doors that lead to the rear covered screened lanai, offering stunning views of nature and a gorgeous stone waterfall. The dining and living room features a decorative stone wall, a tray ceiling, and surround sound, creating an inviting atmosphere for relaxation and entertainment. The gourmet kitchen is a chef's dream, complete with ample cabinetry and drawers, a large breakfast counter with a sink, a double wall oven, a gas range top, and stainless steel appliances. The decorative backsplash and stone countertops add a touch of elegance, while the adjacent dining room provides a perfect space for family gatherings. Retreat to the luxurious primary suite, which features an enormous walk in shower with seamless glass doors and tile to the ceiling, dual vanity sinks, and a private water closet. The thoughtfully designed secondary bedrooms offer privacy and comfort for family or guests. Residents of Woodlands at Longleaf enjoy an array of incredible amenities, including parks, a baseball field, sand volleyball courts, and basketball/tennis courts. The community is golf cart friendly and features clubhouse, community pool with a spa, and miles of paved walking and biking trails surrounded by picturesque ponds and lakes. Conveniently located near Starkey Market, Havana Dreamers, and AR French Pizzeria & Tavern, this home offers easy access to the Starkey Boulevard Bike Trail and is just a short drive to Tampa via the Veteran's Expressway. With top rated schools, grocery stores, restaurants, and upscale shopping nearby, this location is ideal for any lifestyle. Discover numerous upgrades throughout, including motorized window treatments, plantation shutters, and a luxurious rain shower. This home truly redefines Florida luxury and is zoned for top rated schools. Your dream lifestyle begins here schedule your appointment to view this exceptional home today!
Payment Calculator
- Principal & Interest -
- Property Tax $
- Home Insurance $
- HOA Fees $
- Monthly -
For a Fast & FREE Mortgage Pre-Approval Apply Now
Apply Now
 Apply Now
Apply NowFeatures
Building and Construction
- Covered Spaces: 0.00
- Exterior Features: SprinklerIrrigation, StormSecurityShutters
- Flooring: LuxuryVinyl, Tile
- Living Area: 2536.00
- Roof: Shingle
Land Information
- Lot Features: ConservationArea
School Information
- High School: River Ridge High-PO
- Middle School: River Ridge Middle-PO
- School Elementary: Longleaf Elementary-PO
Garage and Parking
- Garage Spaces: 3.00
- Open Parking Spaces: 0.00
Eco-Communities
- Pool Features: Association, Community
- Water Source: Public
Utilities
- Carport Spaces: 0.00
- Cooling: CentralAir, CeilingFans
- Heating: Central
- Pets Allowed: Yes
- Sewer: PublicSewer
- Utilities: MunicipalUtilities
Amenities
- Association Amenities: Clubhouse, Pool, SpaHotTub, Security, TennisCourts
Finance and Tax Information
- Home Owners Association Fee Includes: AssociationManagement, CommonAreas, MaintenanceGrounds, Pools, RecreationFacilities, ReserveFund, Taxes
- Home Owners Association Fee: 382.00
- Insurance Expense: 0.00
- Net Operating Income: 0.00
- Other Expense: 0.00
- Pet Deposit: 0.00
- Security Deposit: 0.00
- Tax Year: 2024
- Trash Expense: 0.00
Other Features
- Appliances: BuiltInOven, ConvectionOven, Cooktop, Dryer, Dishwasher, Disposal, GasWaterHeater, Microwave, Refrigerator, RangeHood, WaterSoftener, Washer
- Country: US
- Interior Features: BuiltInFeatures, TrayCeilings, ChairRail, CeilingFans, EatInKitchen, HighCeilings, LivingDiningRoom, OpenFloorplan, StoneCounters, SplitBedrooms, SmartHome, WalkInClosets, WoodCabinets
- Legal Description: WOODLANDS AT LONGLEAF PB 75 PG 035 LOT 62
- Levels: One
- Area Major: 34655 - New Port Richey/Seven Springs/Trinity
- Occupant Type: Owner
- Parcel Number: 17-26-18-008.0-000.00-062.0
- Style: Contemporary
- The Range: 0.00
- View: TreesWoods
- Zoning Code: MPUD
Similar Properties
Nearby Subdivisions
07 Spgs Villas Condo
A Rep Of Fairway Spgs
Alico Estates
Anclote River
Anclote River Acres
Anclote River Estates
Briar Patch Village 07 Spgs Ph
Bryant Square
Cedarwood Village Condo 02
Fairway Spgs
Fairway Springs
Fox Wood
Golf View Villas 1 Condo
Golf View Villas Condo 01
Golf View Villas Condo 05
Golf View Villas Condo 08
Greenbrook Estates
Heritage Lake
Heritage Spgs Village 07
Hills Of San Jose
Hunters Ridge
Hunting Creek
Longleaf Neighborhood 02 Ph 02
Longleaf Neighborhood 03
Longleaf Neighborhood Four Pha
Magnolia Estates
Mitchell 54 West Ph 2
Mitchell 54 West Ph 2 Resident
Mitchell 54 West Ph 3
Mitchell 54 West Ph 3 Resident
Mitchell Ranch 54 Ph 4 7 8 9
Mitchell Ranch South Ph Ii
Natures Hideaway
New Port Corners
Not In Hernando
Oak Ridge
River Crossing
River Oaks Condo Ph 03
River Pkwy Sub
River Side Village
Riverchase
Riverchase South
Riverside Estates
Riviera
Seven Spgs Golf Cc Vls
Seven Spgs Golf & Cc Vls
Seven Spgs Homes
Seven Springs Homes
Southern Oaks
Tarpon Springs
Three Westminster Condo
Timber Greens Ph 01d
Timber Greens Ph 01e
Timber Greens Ph 02b
Timber Greens Ph 03a
Timber Greens Ph 03b
Timber Greens Ph 04a
Timber Greens Ph 04b
Trinity Preserve Ph 1
Trinity Preserve Ph 2a 2b
Trinity Preserve Ph 2a & 2b
Trinity Woods
Venice Estates Sub
Venice Estates Sub 2nd Additio
Veterans Villas Ph 01
Veterans Villas Ph 02
Villa Del Rio
Village/trinity Lakes
Villagestrinity Lakes
Villagetrinity Lakes
Woodgate Sub
Woodlands/longleaf
Woodlandslongleaf
Wyndtree Village 11 12







































































































