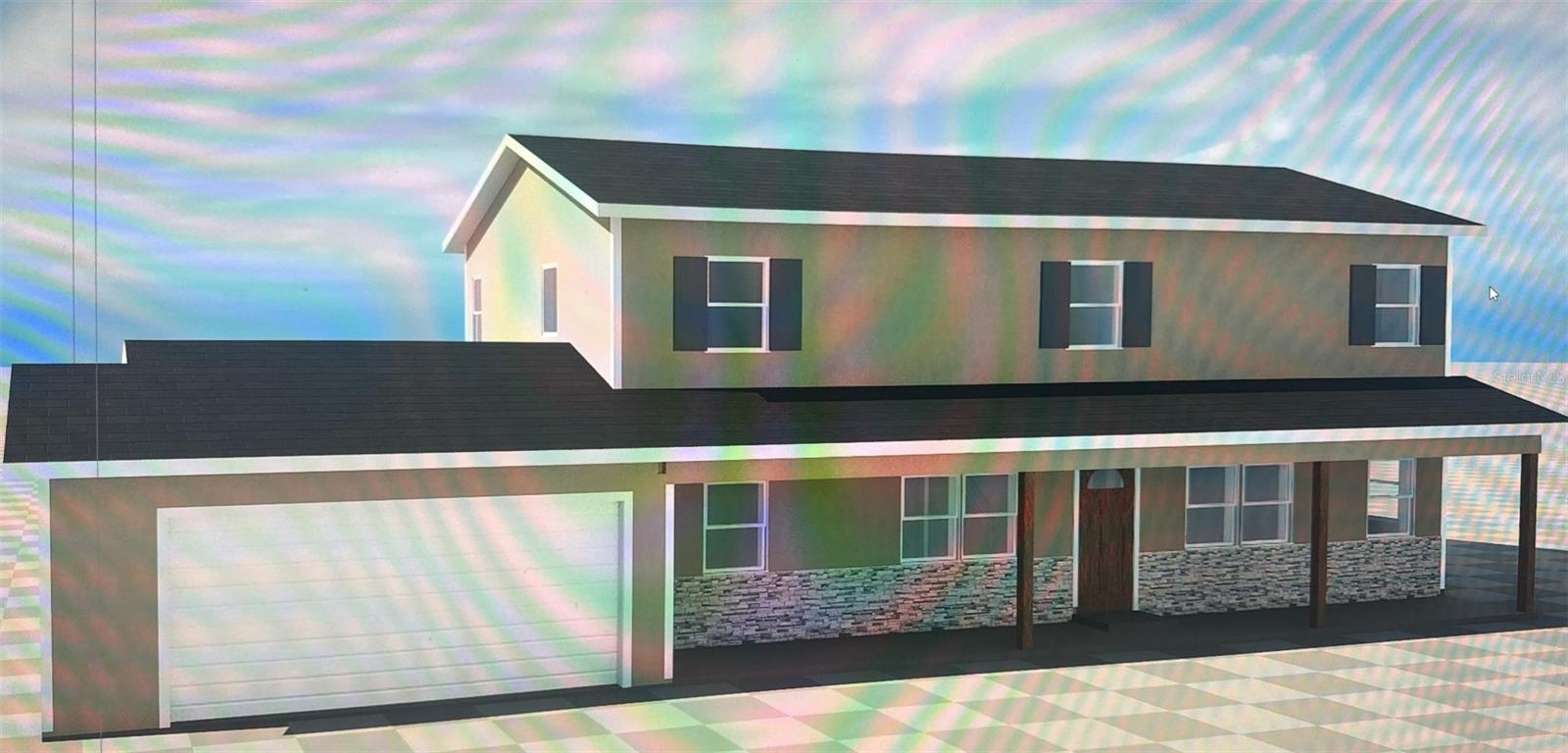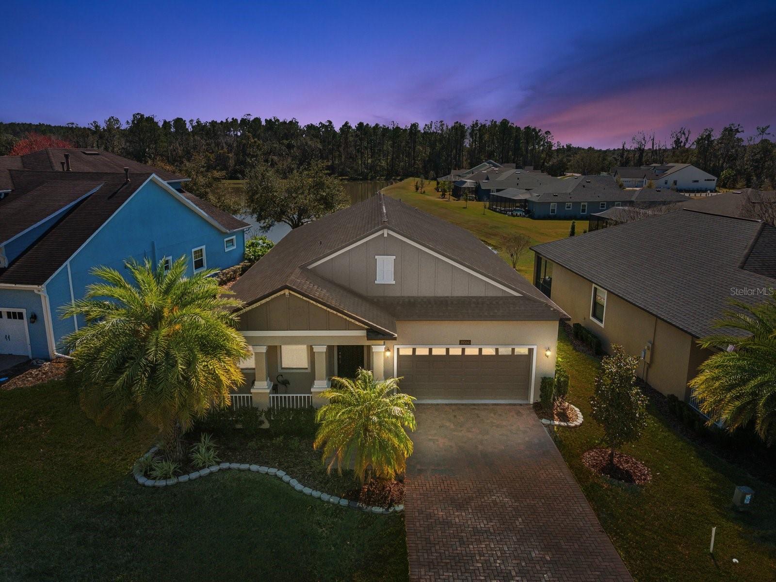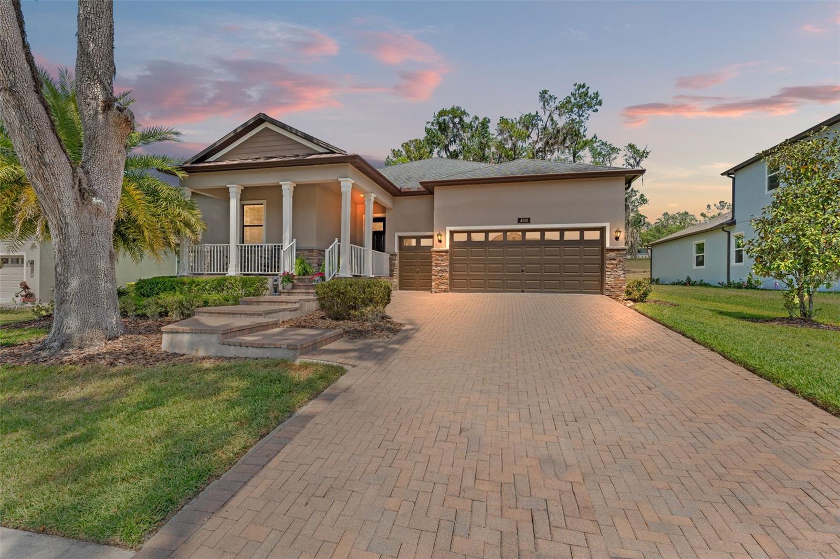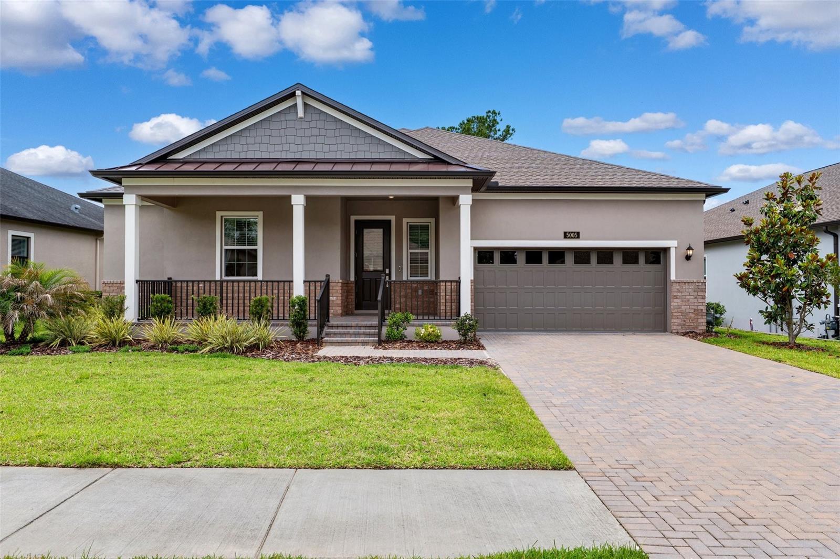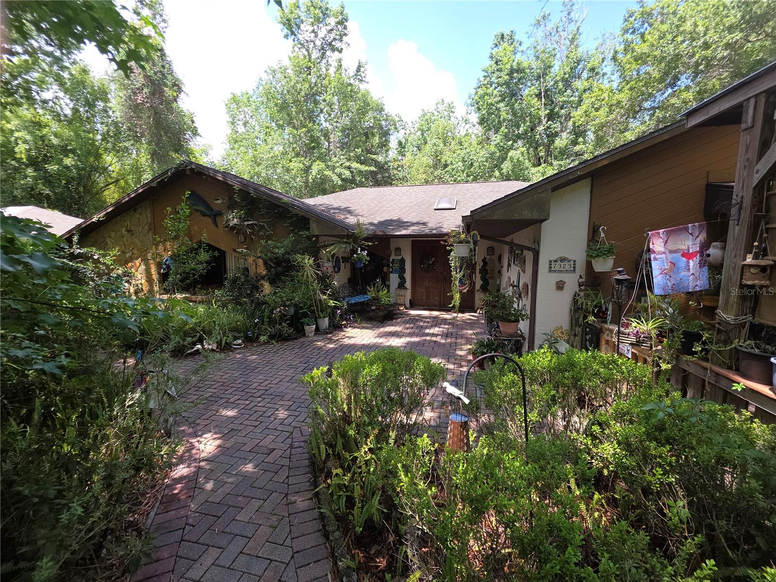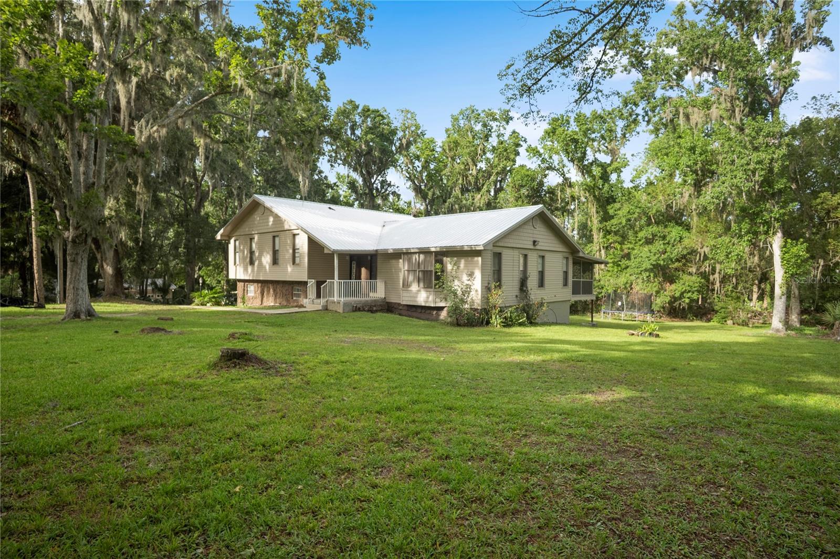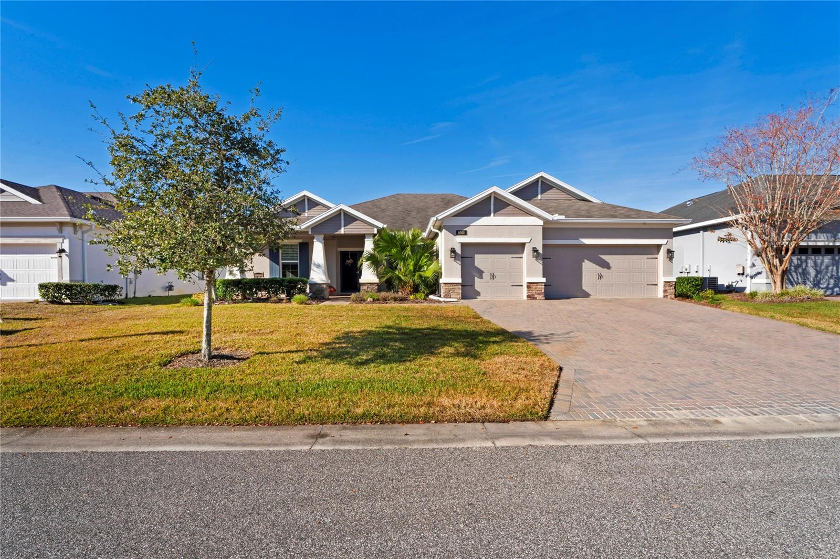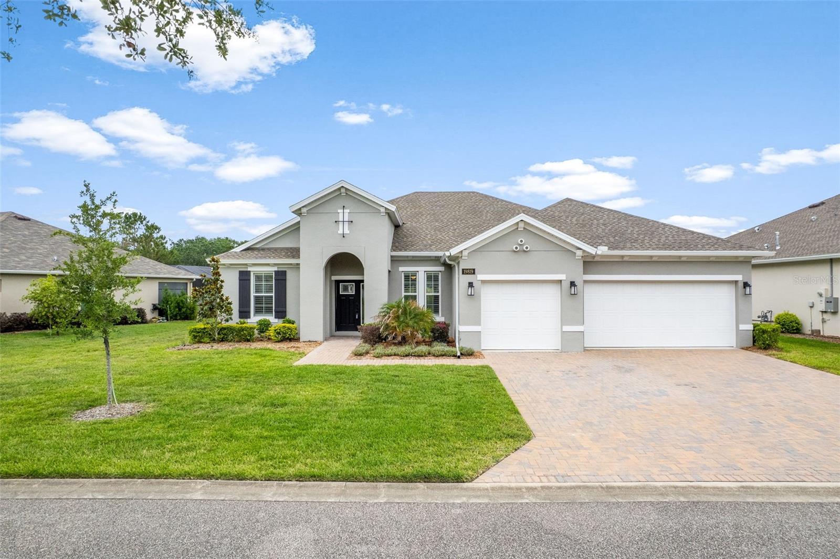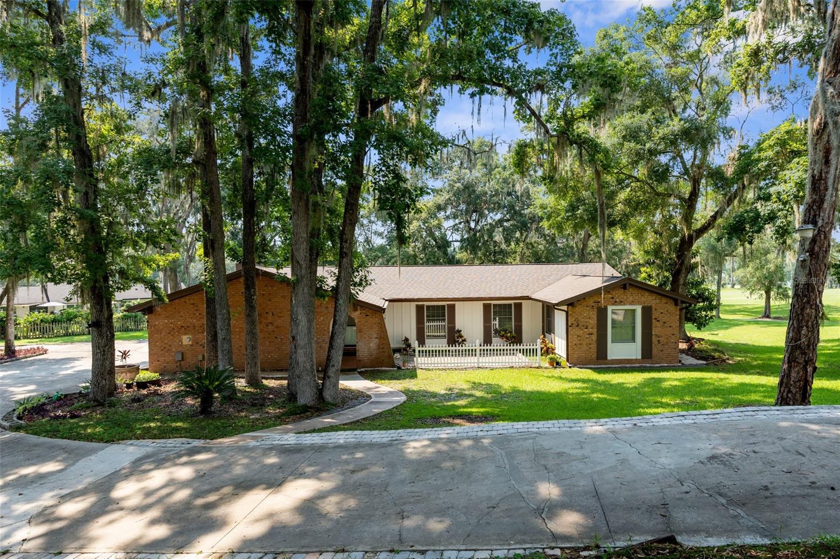1271 Candlelight Boulevard, BROOKSVILLE, FL 34601
Property Photos
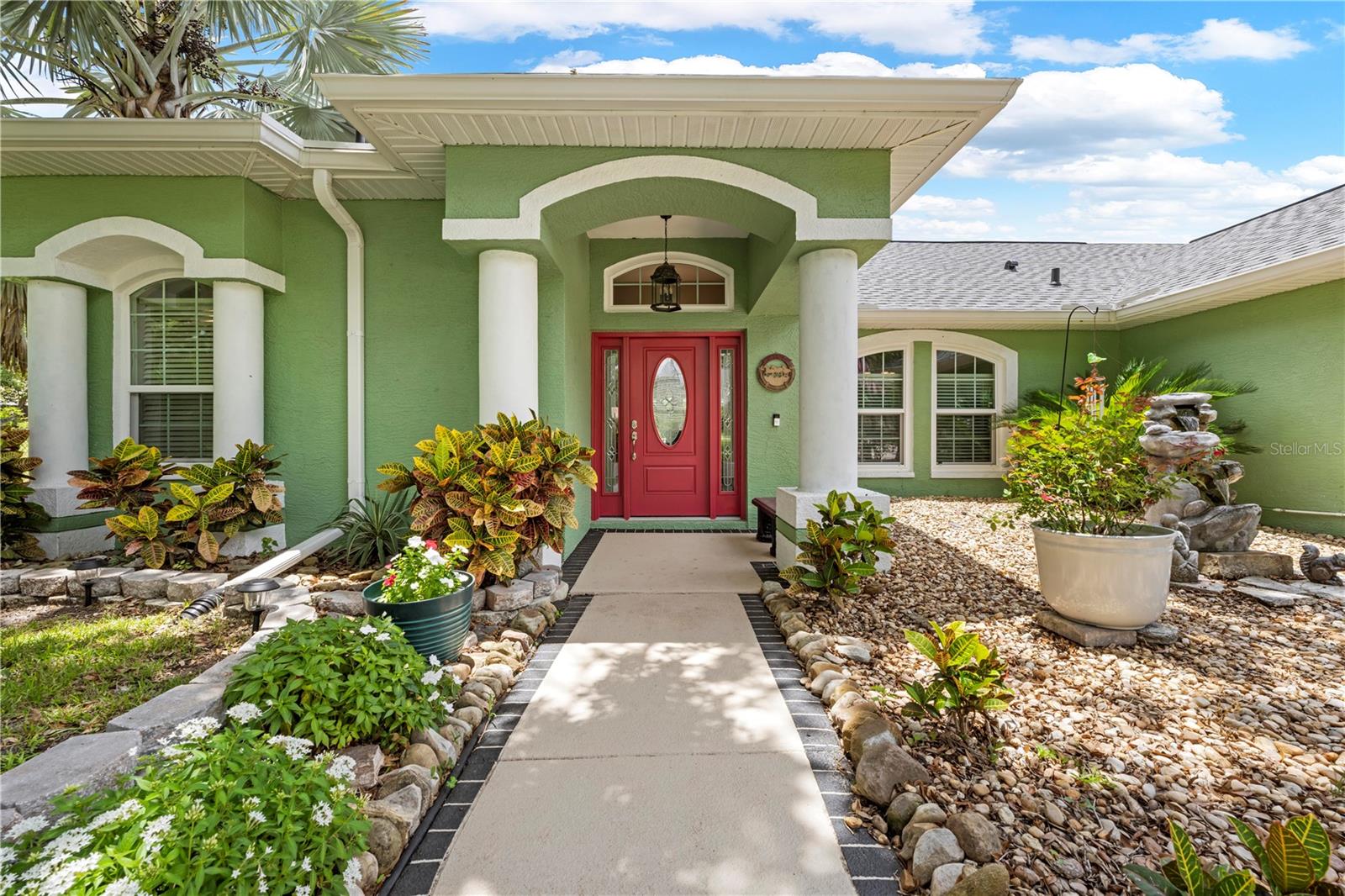
Would you like to sell your home before you purchase this one?
Priced at Only: $479,500
For more Information Call:
Address: 1271 Candlelight Boulevard, BROOKSVILLE, FL 34601
Property Location and Similar Properties
- MLS#: TB8402695 ( Residential )
- Street Address: 1271 Candlelight Boulevard
- Viewed: 3
- Price: $479,500
- Price sqft: $189
- Waterfront: No
- Year Built: 1995
- Bldg sqft: 2534
- Bedrooms: 3
- Total Baths: 2
- Full Baths: 2
- Garage / Parking Spaces: 2
- Days On Market: 4
- Additional Information
- Geolocation: 28.5467 / -82.4087
- County: HERNANDO
- City: BROOKSVILLE
- Zipcode: 34601
- Subdivision: Candlelight
- Elementary School: Hernando
- Middle School: West Hernando
- High School: Hernando
- Provided by: PEOPLE'S TRUST REALTY

- DMCA Notice
-
DescriptionThis Better Homes and Gardens Esque 3 Bedroom, 2 Bath, 2 Car Garage Home located at 1271 Candlelight Blvd, Brooksville, FL, has been completely updated to offer modern luxury and timeless comfort. This move in ready residence has been meticulously renovated since 2020, blending style, efficiency, and storm ready resilience, perfect for families, retirees, or anyone seeking a low maintenance retreat for years to come. The home features a fully remodeled kitchen and bathrooms (2024 2025), fresh interior and exterior paint (2020 2025), new bedroom flooring, and removed popcorn ceilings (2020). Energy efficient upgrades include a new air conditioner and air handler (2020, maintained through 2026), new windows (2021 2022), radiant foil attic insulation (2022), and a hot water tank with a 10 year warranty (2023). The private fenced backyard (2020) boasts a resurfaced pool deck with new screening and an automatic cleaner system, complemented by lush landscaping with hurricane trimmed trees (2020 2024). Reliability is ensured with a Generac generator and a 250 gallon propane tank with auto refill monitoring (2022 2025, with propane discount), seamless gutters with buried drainage (2020 2024), and a new roof completed as of June 22, 2025. Additional enhancements include new doors, a garage door opener with updated components (2023 2024), a resurfaced driveway and walkway (2024), and modern appliances (refrigerator, stove, washer, dishwasher; 2020 2023). A salt conditioner, cleaned vents, and pressure washed exterior (2020 2025) round out this turnkey masterpiece. A detailed binder of improvements is available during showings, reflecting the exceptional care invested in this home. Don't miss this opportunity to own a property that epitomizes modern elegance and functionality. **Disclaimer:** All information is accurate to the best of our knowledge. Buyers should verify details. For financing or further inquiries, contact the listing agent.
Payment Calculator
- Principal & Interest -
- Property Tax $
- Home Insurance $
- HOA Fees $
- Monthly -
For a Fast & FREE Mortgage Pre-Approval Apply Now
Apply Now
 Apply Now
Apply NowFeatures
Building and Construction
- Covered Spaces: 0.00
- Exterior Features: Courtyard, Hurricane Shutters, Lighting, Rain Gutters, Sliding Doors
- Flooring: Ceramic Tile, Luxury Vinyl
- Living Area: 1813.00
- Other Structures: Shed(s)
- Roof: Shingle
Land Information
- Lot Features: In County, Private, Paved
School Information
- High School: Hernando High
- Middle School: West Hernando Middle School
- School Elementary: Hernando Elementary
Garage and Parking
- Garage Spaces: 2.00
- Open Parking Spaces: 0.00
Eco-Communities
- Pool Features: Gunite, Salt Water
- Water Source: Public
Utilities
- Carport Spaces: 0.00
- Cooling: Central Air, Zoned
- Heating: Electric
- Sewer: Public Sewer
- Utilities: Cable Available, Electricity Connected
Finance and Tax Information
- Home Owners Association Fee: 0.00
- Insurance Expense: 0.00
- Net Operating Income: 0.00
- Other Expense: 0.00
- Tax Year: 2024
Other Features
- Appliances: Dishwasher, Disposal, Dryer, Microwave, Range, Refrigerator, Washer
- Country: US
- Interior Features: Cathedral Ceiling(s), Ceiling Fans(s), Crown Molding, Eat-in Kitchen, High Ceilings, L Dining, Open Floorplan, Primary Bedroom Main Floor, Solid Surface Counters, Stone Counters, Thermostat, Walk-In Closet(s), Window Treatments
- Legal Description: CANDLELIGHT UNIT II LOT 50
- Levels: One
- Area Major: 34601 - Brooksville
- Occupant Type: Owner
- Parcel Number: R28-222-19-1552-0000-0500
- Style: Contemporary
- View: Pool, Water
- Zoning Code: R1
Similar Properties
Nearby Subdivisions
1b
Ac Ayers Rdwisconpkwy E Ac04
Ac Croom Rdmondon Hill
Ac Croom Rdmondon Hill0655ac03
Acreage
Az3
Brooksville Acerage
Brooksville Est
Brooksville Estate
Brooksville Manor
Candlelight
Candlelight Unit 2
Candlelight Village
Candlelight Village Unit 3
Carlin Drive Subd Unrec
Cascades At S H Plant Ph 1 Rep
Cascades At Southern Hills
Cedar Falls Ph V
Cedar Falls Phase V
Cedar Lane Sites
Croom Rdmondon Hill0655ac03
Croom Road Sub
Damac Estates
Damac Modular Home Park
Deer Haven Est Unrec
Dogwood Est Phase Ii
Dogwood Est Phase Iii
Dogwood Estate Ph Ii
Dogwood Estate Ph Iv
Dogwood Estatess
Dogwood Heights
Eastside Estates
Forest Hills Unrec
Garmisch Hills
Garrison Acres
Gordys Addition
Green Acres Add 5 Un 3 Sub
Grelles P H Sub
Grubbs Terrace
Gulf Ridge Park
Gulfland
H And H Homesites
Halemont Addition Sec 1
Hales Addition To Brooksvl
Hammock Acres
Highland Acres
Highland Park Add To Brksvl
Hortons Add
Hortons Addition
Jennings Varn A Sub Of
Jennings And Varn A Sub Of
Lake Lindsey City
Laurel Oaks
Laws Add To Brooksville
Laws Add To Brooksvl
Lowery Sub
Ludlow Heights
Mondon Hill Farm Unit 2
Mountain Park
N/a
North Brksville Heights
North Brksville Hghts
Northampton Estates
Not In Hernando
Not On List
Park View Courts Replat
Potterfield Garden Acres
Potterfield Gdn Ac Sec H
Royal Oaks Est
Royal Oaks Estate
Sand Rdg Ph Two
Saxons Sub
Shadowlawn Annex
Southern Hills
Southern Hills Plantation
Southern Hills Plantation Ph 1
Southern Hills Plantation Ph 2
Southern Hills Plantation Ph 3
Southern Hills Plantation Ph2
Southern Hills Plnt Ph1 Bl4735
Southside Estates
Spring Lake Area Incl Class 1s
Spring Lake Area Incl. 1-sllf
Spring Lake Area Incl. Class1s
Spring Lake Area. Class 1-sllf
Sunshine Terrace
That Part Of E12 Of Nw 14 Of S
Town Country
Unplatted
Whitman Ph 3 Class 1 Sub
Woodland Park
Woodlawn Add











































































